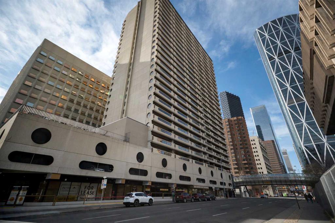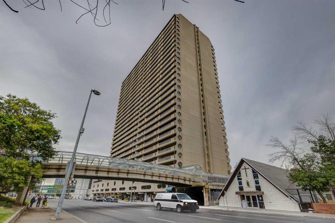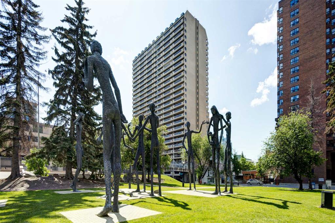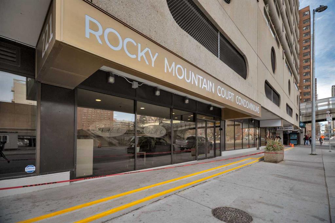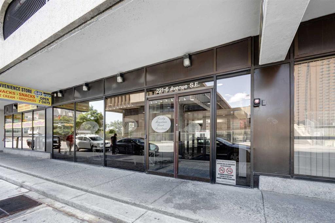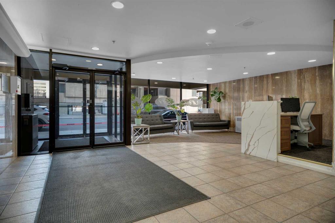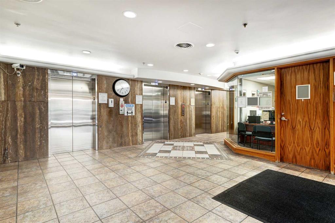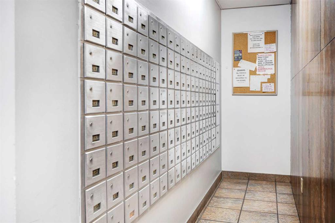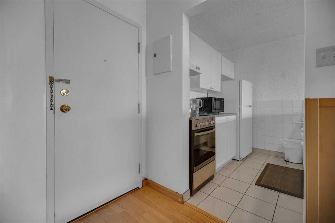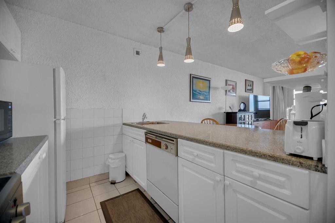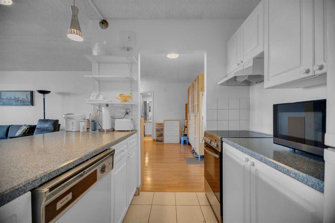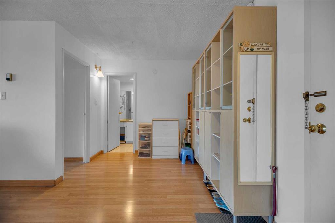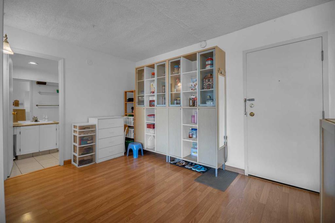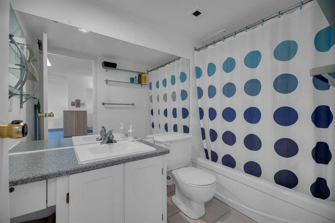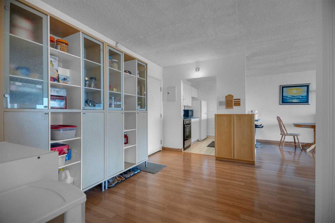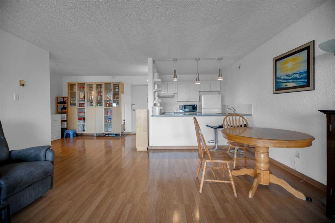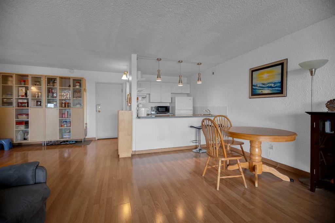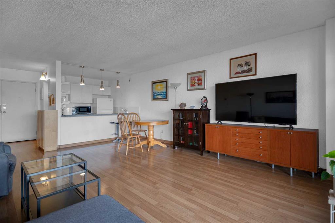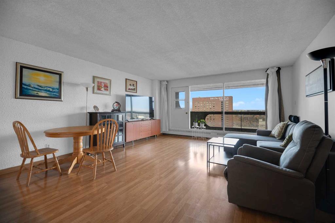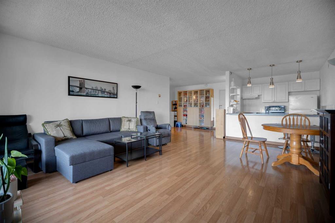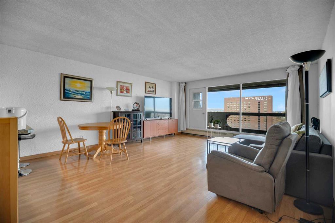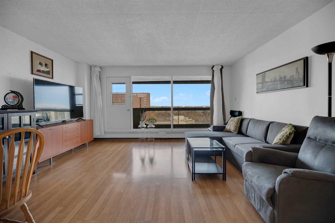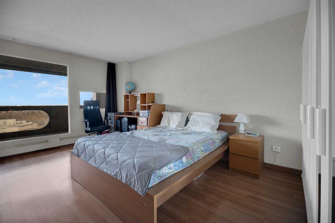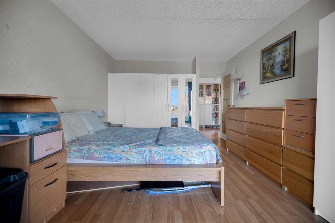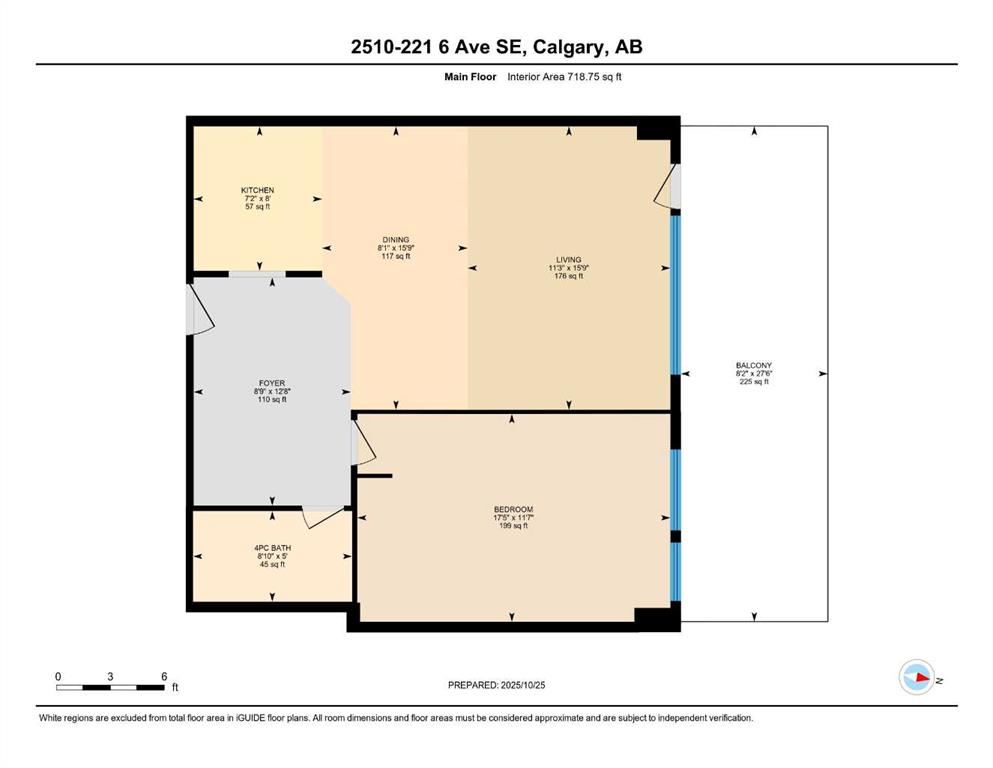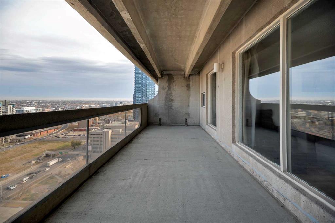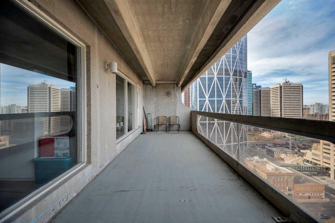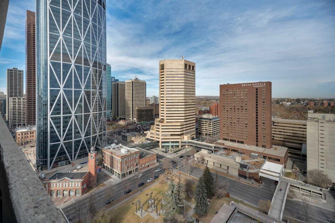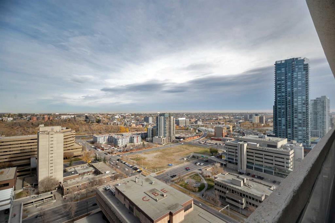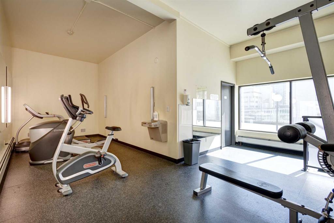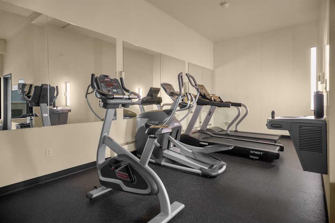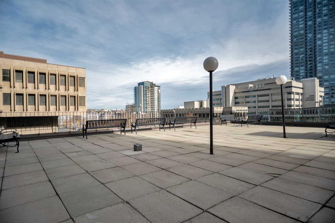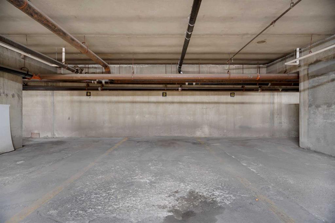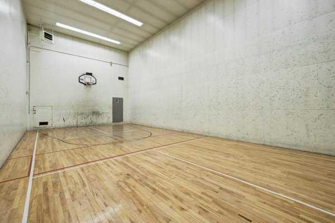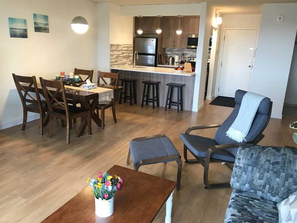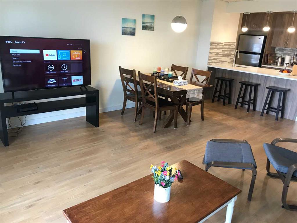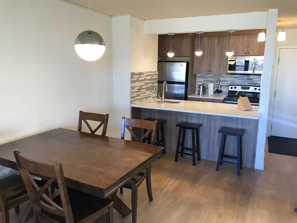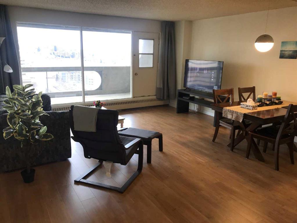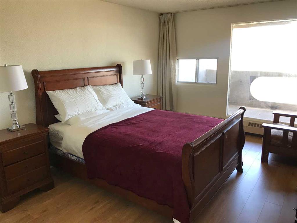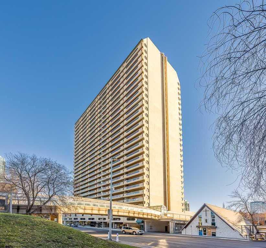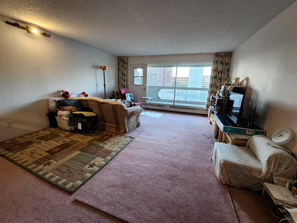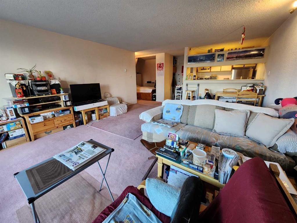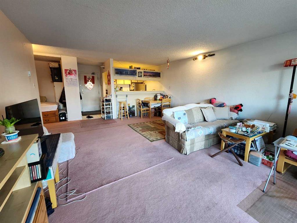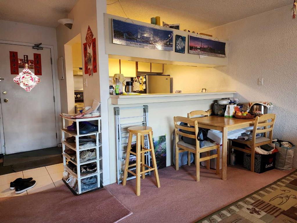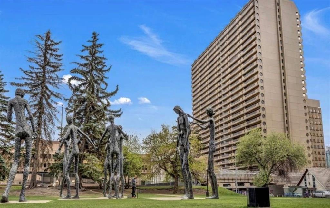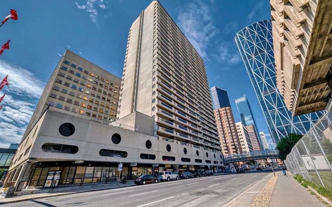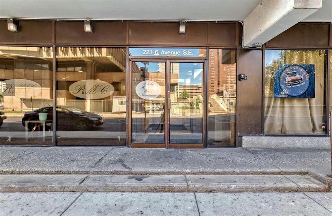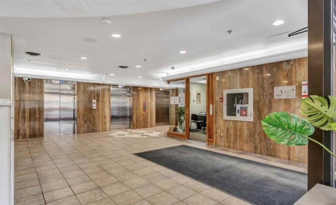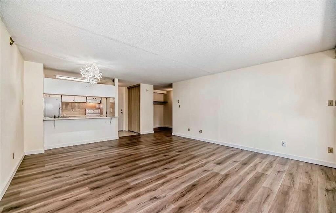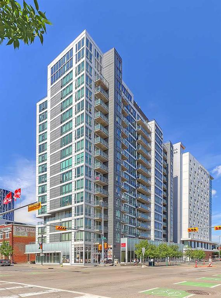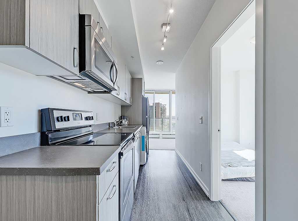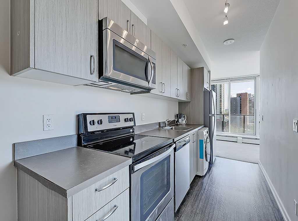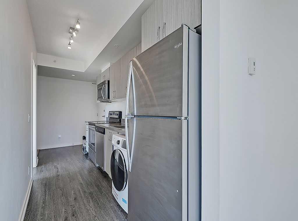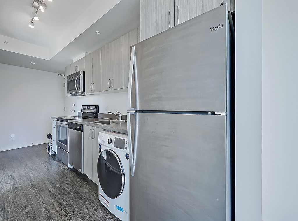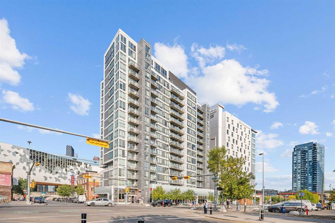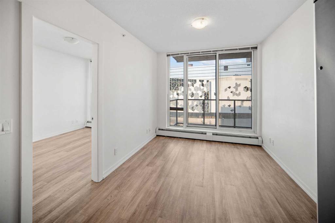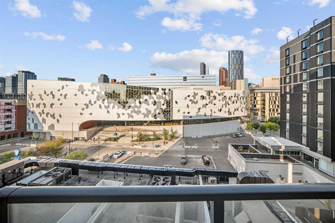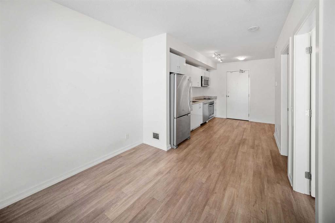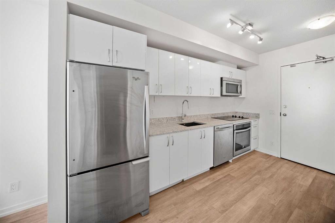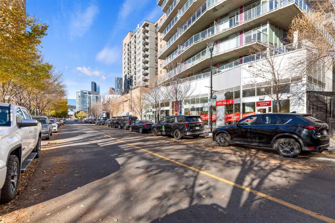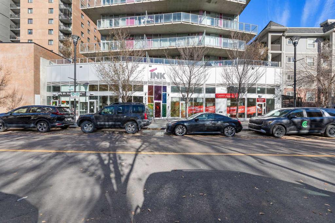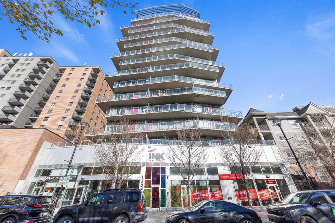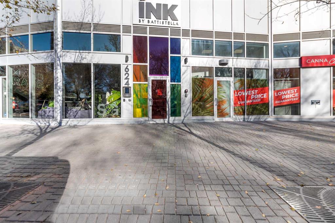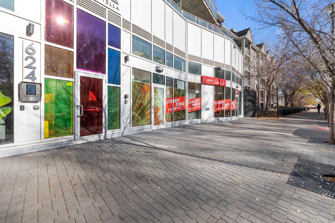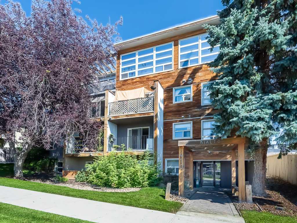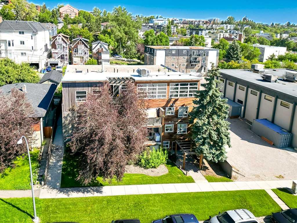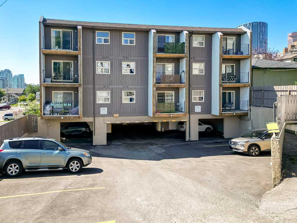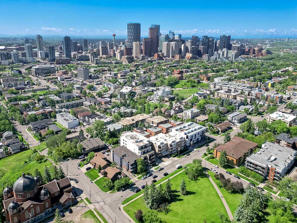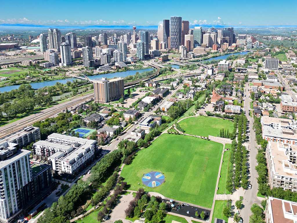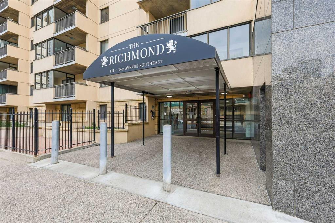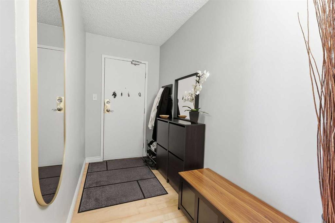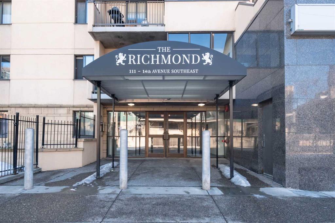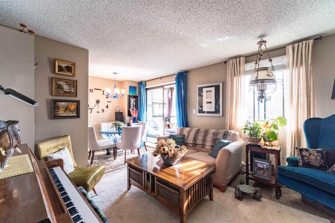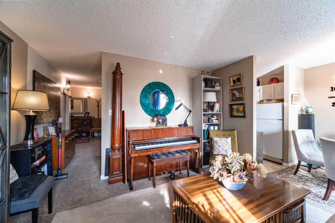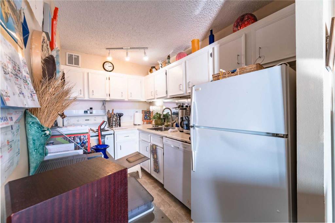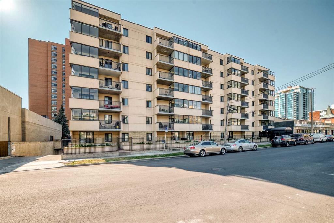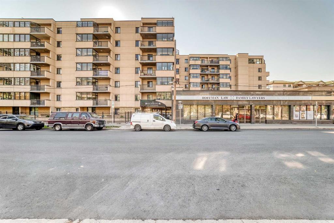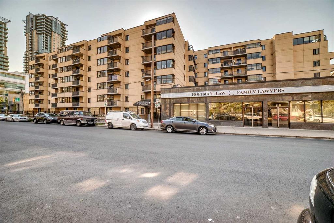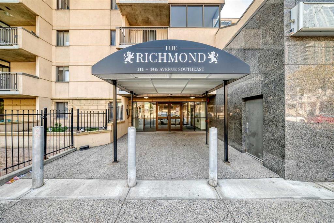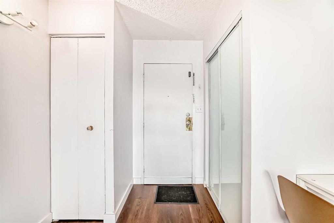2510, 221 6 Avenue SE
Calgary T2G 4Z9
MLS® Number: A2267575
$ 189,900
1
BEDROOMS
1 + 0
BATHROOMS
719
SQUARE FEET
1980
YEAR BUILT
Location! Location! Location! Rocky Mountain Court. This north facing 1 bedroom home is located in the heart of downtown. Located on the 25th floor, it has a beautiful downtown view. This immaculate home has an open floor plan. Huge living room leads to an oversized balcony 8 x 27 ft. with city view. Spacious bedroom with large windows. The kitchen cabinets and bathroom sink have been replaced. The amenities of this building include laundry room on every floor, racquetball court, exercise room with sauna, a rooftop terrance and an underground parking stall (B9), secured front entrance with cameras, on-site building manager 5 days a week, evening security personnel. Endless downtown amenities are within walking distance: the Central library, Stephen Ave, Theatre/ Concert Halls, YMCA, Superstores, restaurants with varieties of cuisines, C-Train & public transportation. It is within walking distance to the Bow river & Princes Island Park. Either to have this as a rental investment or to call this your first home, it is a great buy!
| COMMUNITY | Downtown Commercial Core |
| PROPERTY TYPE | Apartment |
| BUILDING TYPE | High Rise (5+ stories) |
| STYLE | Single Level Unit |
| YEAR BUILT | 1980 |
| SQUARE FOOTAGE | 719 |
| BEDROOMS | 1 |
| BATHROOMS | 1.00 |
| BASEMENT | |
| AMENITIES | |
| APPLIANCES | Dishwasher, Electric Stove, Range Hood, Refrigerator, Window Coverings |
| COOLING | None |
| FIREPLACE | N/A |
| FLOORING | Vinyl Plank |
| HEATING | Baseboard |
| LAUNDRY | Common Area, Laundry Room, Multiple Locations |
| LOT FEATURES | |
| PARKING | Parkade, Parking Pad, Stall, Underground |
| RESTRICTIONS | Easement Registered On Title, Pet Restrictions or Board approval Required |
| ROOF | |
| TITLE | Fee Simple |
| BROKER | Grand Realty |
| ROOMS | DIMENSIONS (m) | LEVEL |
|---|---|---|
| 4pc Bathroom | 5`0" x 8`10" | Main |
| Balcony | 27`6" x 8`2" | Main |
| Bedroom | 11`7" x 17`5" | Main |
| Dining Room | 15`9" x 8`1" | Main |
| Foyer | 12`8" x 8`9" | Main |
| Kitchen | 8`0" x 7`2" | Main |
| Living Room | 15`9" x 11`3" | Main |

