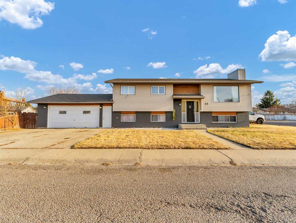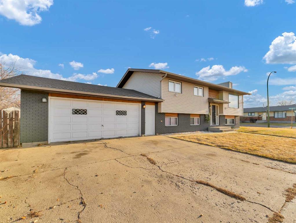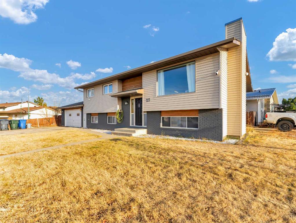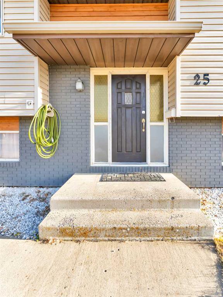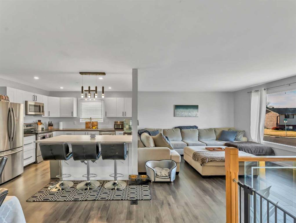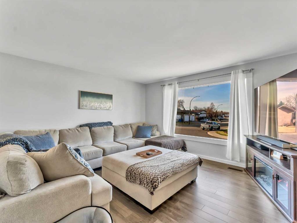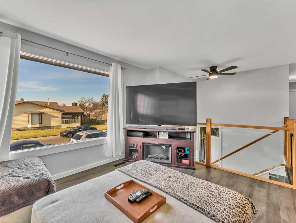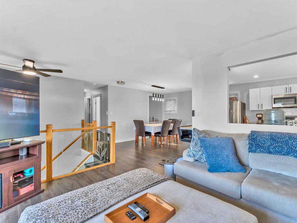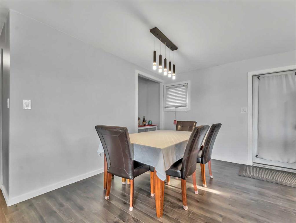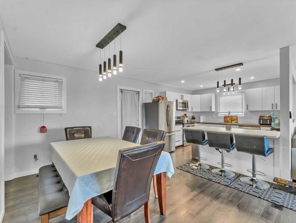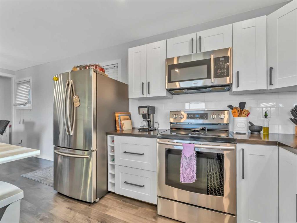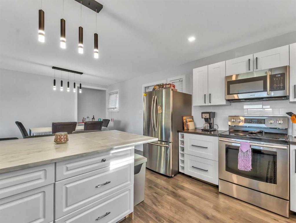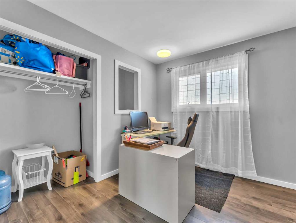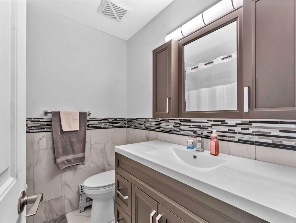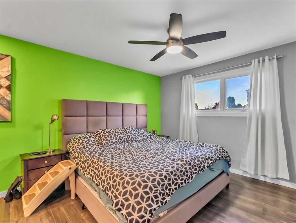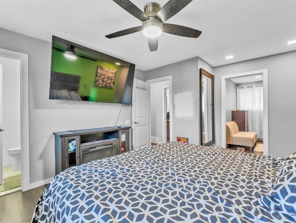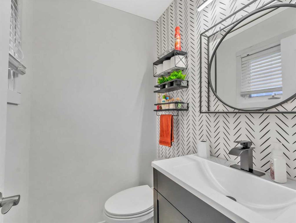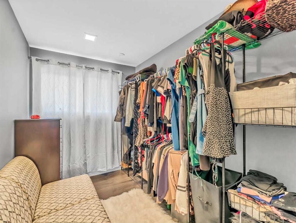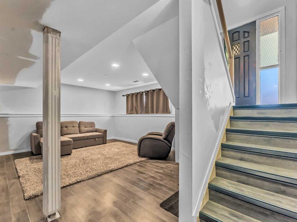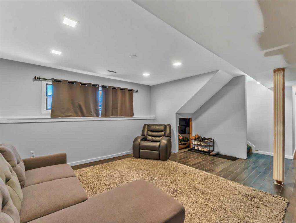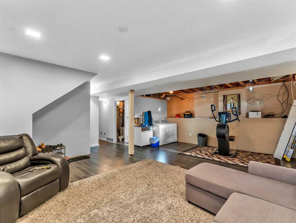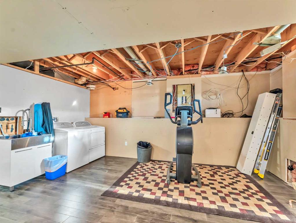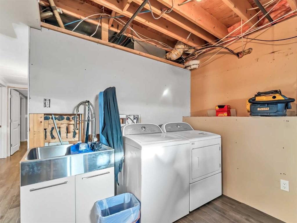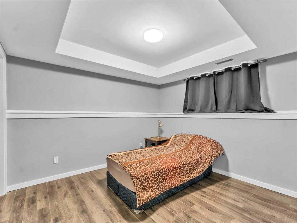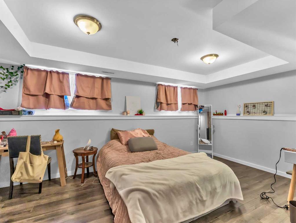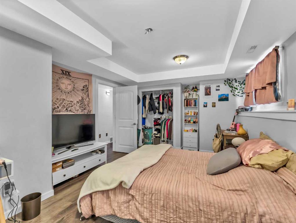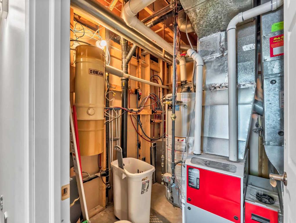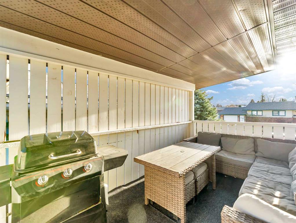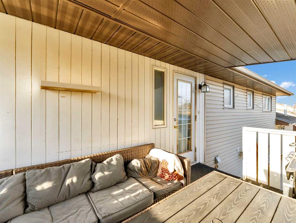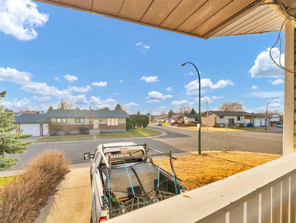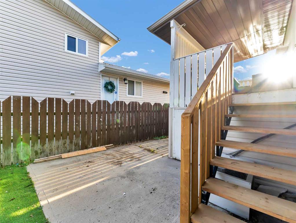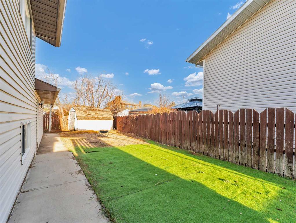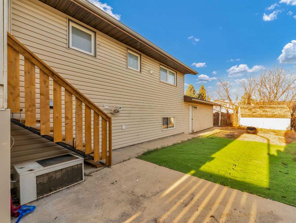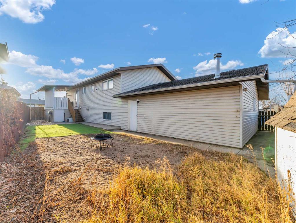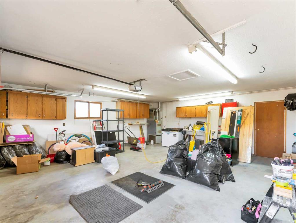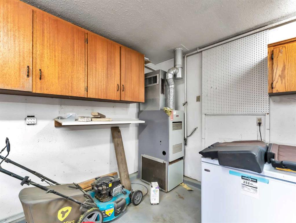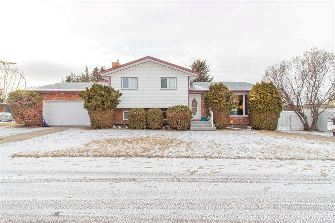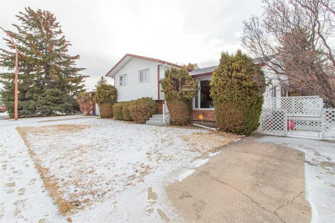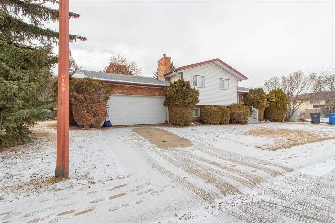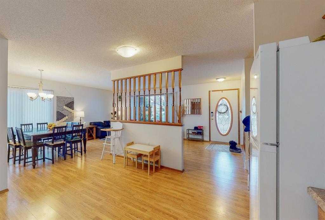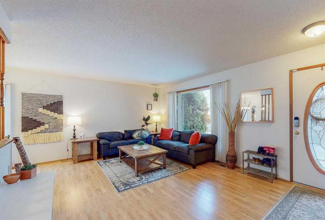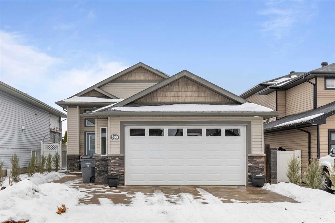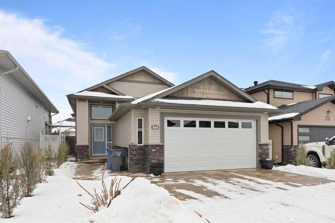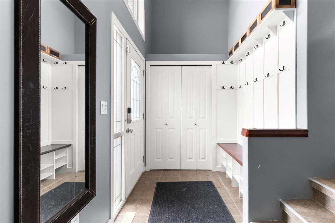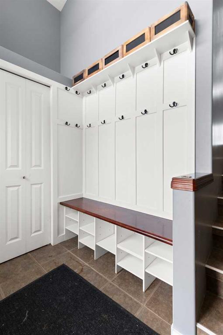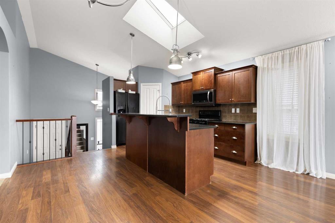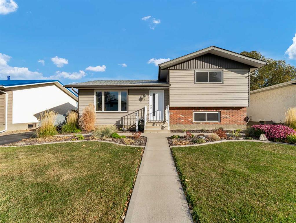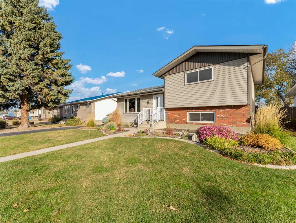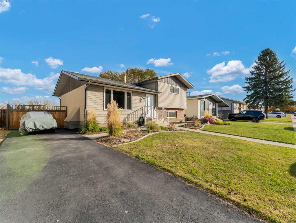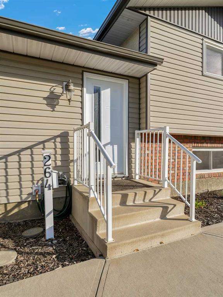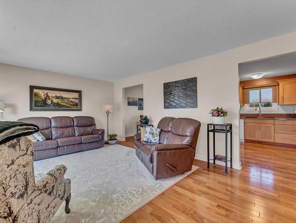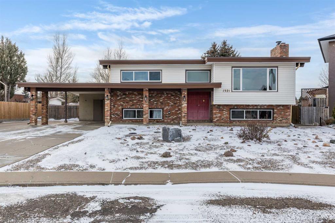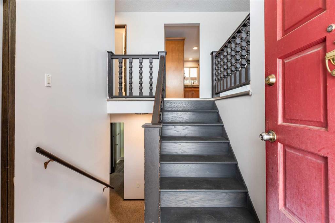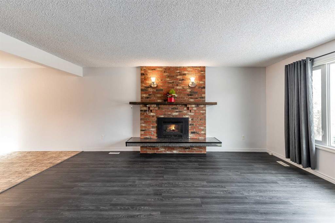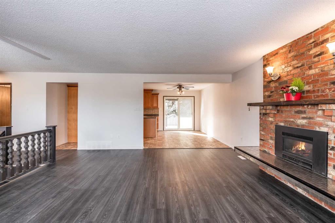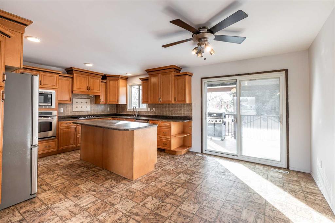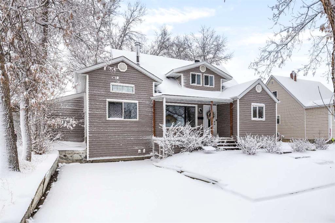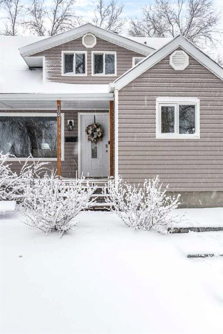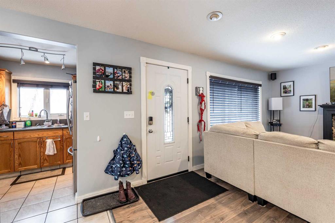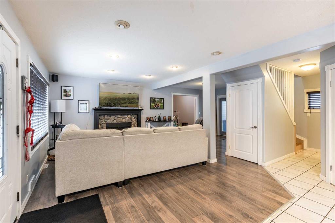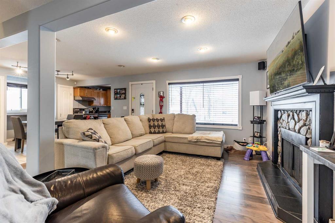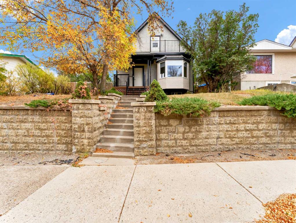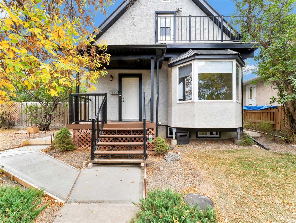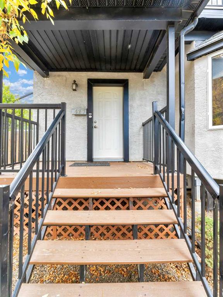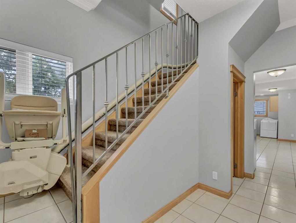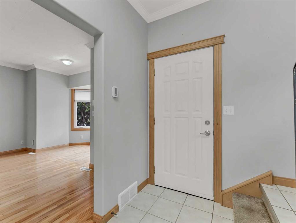25 Rossmere Avenue SE
Medicine Hat T1B 2S8
MLS® Number: A2270796
$ 385,000
4
BEDROOMS
2 + 1
BATHROOMS
1980
YEAR BUILT
Fully updated bi-level in Ross Glen with attached 24 x 24 heated garage—perfect for first-time buyers who want a move-in ready home with room to build equity. Major updates are already done: upgraded furnace (2019), PVC plumbing, vinyl windows (almost all), refreshed bathrooms, flooring, kitchen cabinets, backsplash, countertops, and appliances. The big-ticket items are taken care of, so you can focus on cosmetic touches that fit your style. The main floor has an open-plan layout with a bright living room flowing into the white kitchen, complete with breakfast peninsula and dining area. Off the dining space, a door leads to the covered deck/sunroom, overlooking the fully fenced yard—great for pets, kids, or summer hangouts. Down the hall, you’ll find a modern 4-piece family bathroom, a secondary bedroom, and a generous primary bedroom with renovated ensuite and a huge walk-in dressing room. The lower level offers even more space to grow into: a bright family room with large windows and a clean, contemporary feel, plus a stylish bathroom, an extra-large bedroom, and an additional bedroom that works well for roommates, guests, or a home office. The oversized 24 x 24 heated garage is a standout feature, with space for two vehicles plus a workshop area, 220V plug, and its own furnace—ideal for hobbies, projects, or extra storage. Located on a corner lot in popular Ross Glen, you’re close to walking paths, playgrounds, schools, and everyday amenities. With 4 bedrooms, 2.5 baths, an open main floor, covered deck, fenced yard, and so many key updates already done, this home is a smart opportunity for young buyers to get into a great neighborhood and add value over time.
| COMMUNITY | Ross Glen |
| PROPERTY TYPE | Detached |
| BUILDING TYPE | House |
| STYLE | Bi-Level |
| YEAR BUILT | 1980 |
| SQUARE FOOTAGE | 1,072 |
| BEDROOMS | 4 |
| BATHROOMS | 3.00 |
| BASEMENT | Full |
| AMENITIES | |
| APPLIANCES | Central Air Conditioner, Dishwasher, Dryer, Microwave Hood Fan, Refrigerator, Stove(s), Washer, Window Coverings |
| COOLING | Central Air |
| FIREPLACE | N/A |
| FLOORING | Carpet, Laminate, Linoleum |
| HEATING | Forced Air, Natural Gas |
| LAUNDRY | In Basement, Sink |
| LOT FEATURES | Corner Lot |
| PARKING | Additional Parking, Double Garage Attached, Driveway |
| RESTRICTIONS | None Known |
| ROOF | Asphalt Shingle |
| TITLE | Fee Simple |
| BROKER | CIR REALTY |
| ROOMS | DIMENSIONS (m) | LEVEL |
|---|---|---|
| Family Room | 17`3" x 22`4" | Basement |
| 4pc Bathroom | Basement | |
| Bedroom | 16`10" x 9`6" | Basement |
| Bedroom | 10`5" x 10`9" | Basement |
| Living Room | 14`7" x 13`9" | Main |
| Dining Room | 13`0" x 11`10" | Main |
| Kitchen | 10`7" x 11`8" | Main |
| Bedroom | 10`5" x 10`0" | Main |
| Bedroom - Primary | 12`1" x 11`8" | Main |
| 2pc Ensuite bath | Main | |
| Walk-In Closet | 6`8" x 10`0" | Main |
| 4pc Bathroom | Main |

