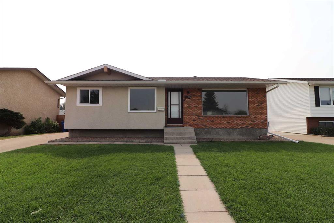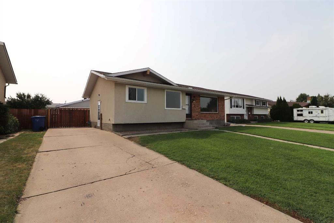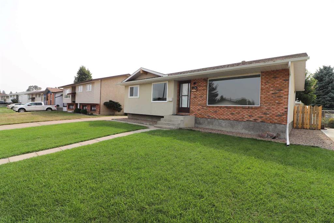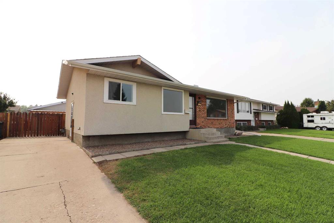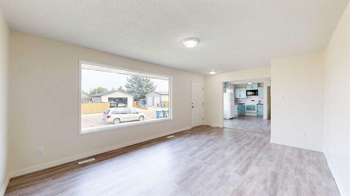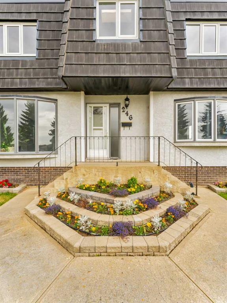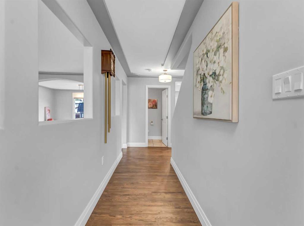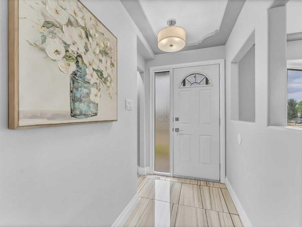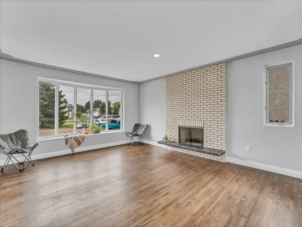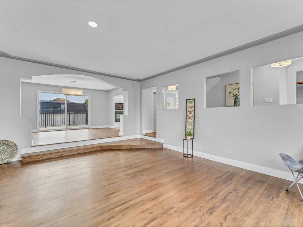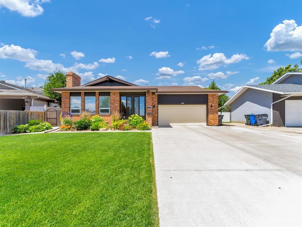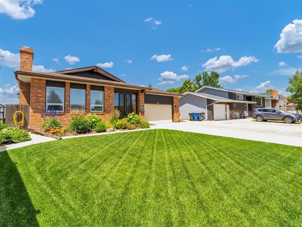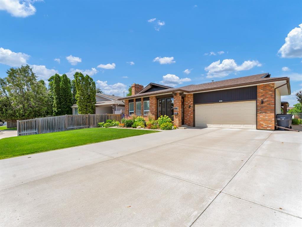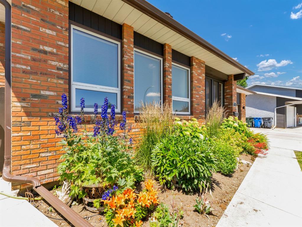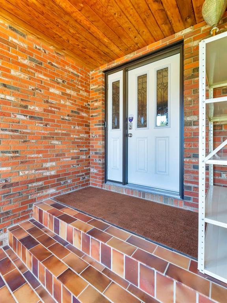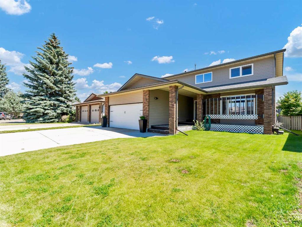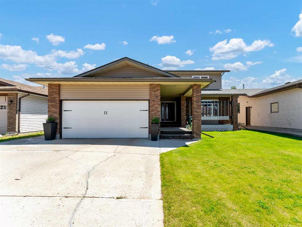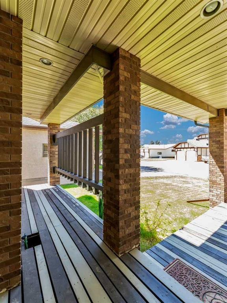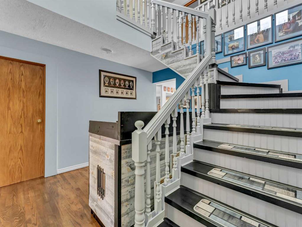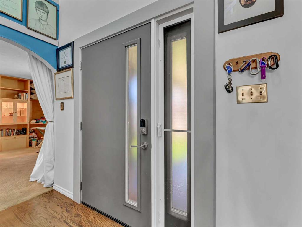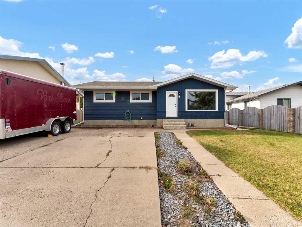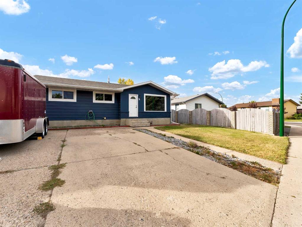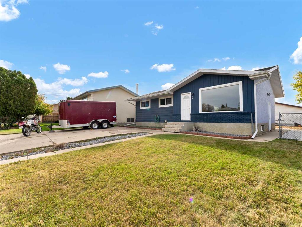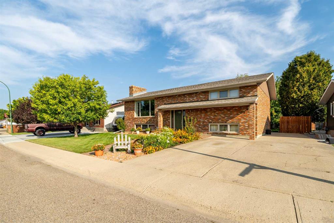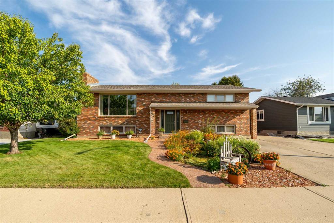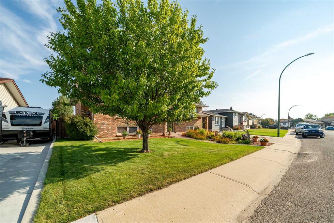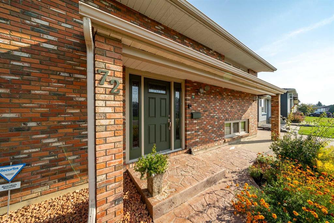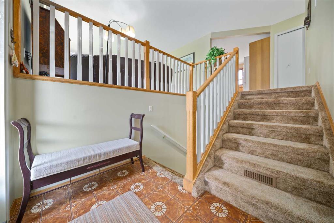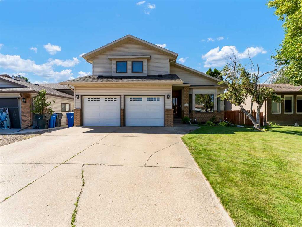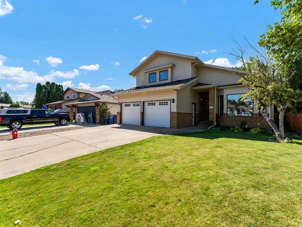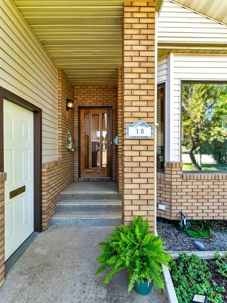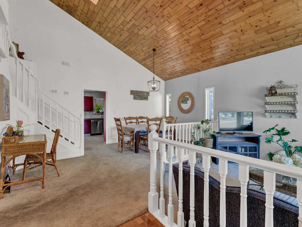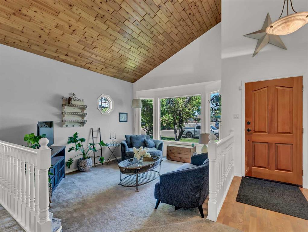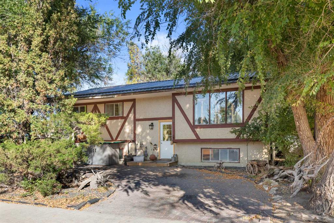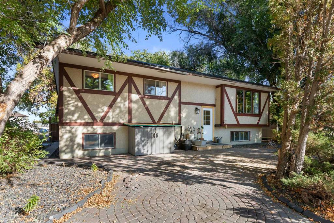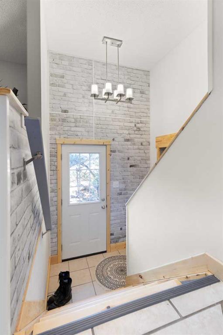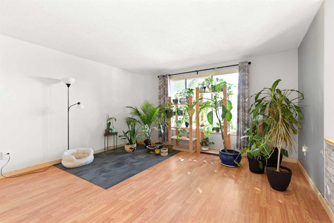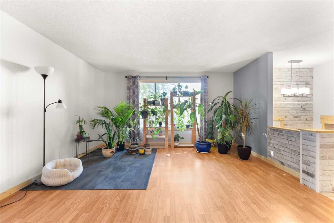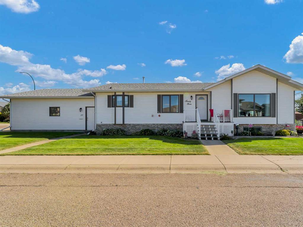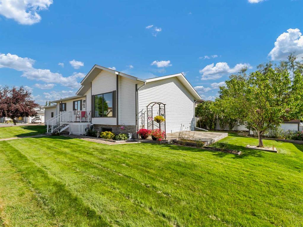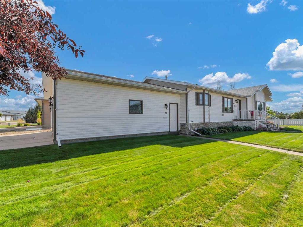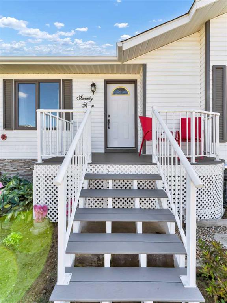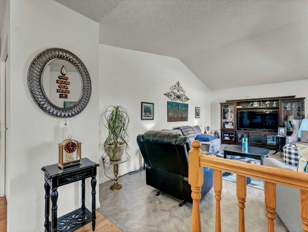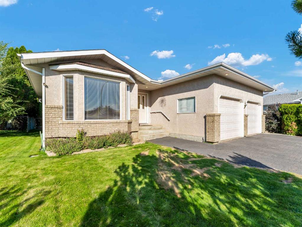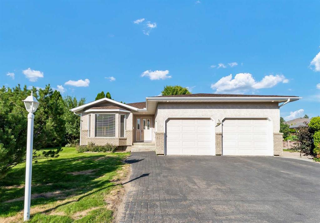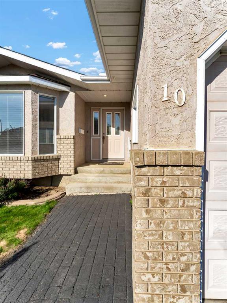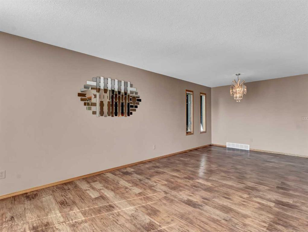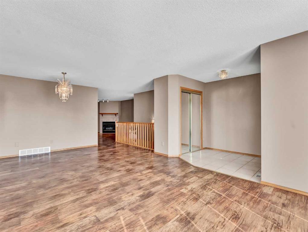25 East Glen Crescent SE
Medicine Hat T1B 2Y5
MLS® Number: A2260555
$ 439,900
3
BEDROOMS
3 + 1
BATHROOMS
1981
YEAR BUILT
Pride of ownership is evident throughout this beautifully kept bungalow, ideally situated in a quiet, established neighborhood adjacent to scenic coulee trails. Enjoy the peaceful setting while still being minutes from parks, schools, shopping, and other amenities. As you step through the front door, you're greeted by a spacious, welcoming entryway that sets the tone for the entire home. Hardwood floors accent the large living room with oversized windows that flood the space with natural light. The main feature is a beautiful brick fireplace that has convenient built in shelving units on either side. The kitchen is impressively spacious and designed for both everyday living and entertaining, featuring a brand-new microwave and dishwasher, a large central island, complete with a wine fridge, and ample space to accommodate a full-sized dining table. The main floor offers three generously sized bedrooms, including a comfortable primary suite with a 3-piece ensuite bathroom. Convenient main floor laundry is located adjacent to a practical two-piece powder room near the back entry, ideal for busy households and guests. Downstairs, the fully developed basement provides even more space with a large den that can serve as an office, or craft room, along with an additional 3-piece bathroom. Outside, you'll appreciate the home's excellent curb appeal! The corner lot offers a large side yard with underground sprinklers, and a fenced back yard with shed and patio area. The oversized double-attached heated garage includes extra workshop space, perfect for hobbies, projects, or additional storage. There's also RV parking available! Additional upgrades include newer windows, air conditioning, added insulation, furnace (2023), HWT (2023), updated blinds, newer roof and more, all providing peace of mind for years to come. Move-in ready with so many thoughtful updates, this wonderful home offers an unbeatable combination of comfort, space, and location. Don’t miss your opportunity to make it yours!
| COMMUNITY | Ross Glen |
| PROPERTY TYPE | Detached |
| BUILDING TYPE | House |
| STYLE | Bungalow |
| YEAR BUILT | 1981 |
| SQUARE FOOTAGE | 1,375 |
| BEDROOMS | 3 |
| BATHROOMS | 4.00 |
| BASEMENT | Finished, Full |
| AMENITIES | |
| APPLIANCES | Central Air Conditioner, Dishwasher, Garage Control(s), Microwave Hood Fan, Refrigerator, Stove(s), Washer/Dryer, Window Coverings, Wine Refrigerator |
| COOLING | Central Air |
| FIREPLACE | Living Room, Wood Burning |
| FLOORING | Carpet, Hardwood, Linoleum |
| HEATING | Fireplace(s), Forced Air, Natural Gas, Wood |
| LAUNDRY | Main Level |
| LOT FEATURES | Corner Lot, Front Yard, Irregular Lot, Landscaped, Underground Sprinklers |
| PARKING | Double Garage Attached, Driveway, Garage Door Opener, Heated Garage, Off Street, Parking Pad, RV Access/Parking |
| RESTRICTIONS | None Known |
| ROOF | Asphalt Shingle |
| TITLE | Fee Simple |
| BROKER | ROYAL LEPAGE COMMUNITY REALTY |
| ROOMS | DIMENSIONS (m) | LEVEL |
|---|---|---|
| Family Room | 17`6" x 25`9" | Basement |
| Den | 9`11" x 12`11" | Basement |
| Furnace/Utility Room | 9`8" x 12`11" | Basement |
| Storage | 16`5" x 6`3" | Basement |
| 3pc Bathroom | 7`6" x 5`7" | Basement |
| Entrance | 6`6" x 13`6" | Main |
| Living Room | 13`10" x 13`6" | Main |
| Dining Room | 8`6" x 13`8" | Main |
| Kitchen | 13`8" x 13`5" | Main |
| Bedroom - Primary | 13`11" x 13`5" | Main |
| 3pc Ensuite bath | 7`5" x 4`4" | Main |
| Bedroom | 9`1" x 10`3" | Main |
| Bedroom | 9`11" x 13`6" | Main |
| 4pc Bathroom | 4`11" x 8`10" | Main |
| Laundry | 10`11" x 5`4" | Main |
| 2pc Bathroom | 4`9" x 5`2" | Main |












































