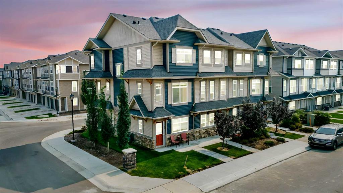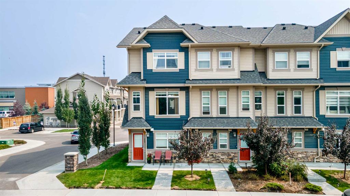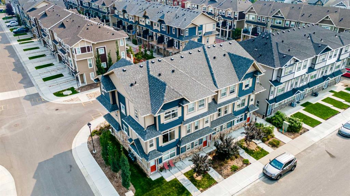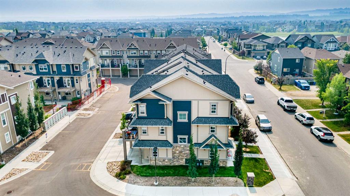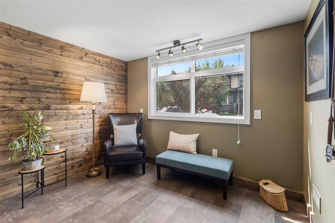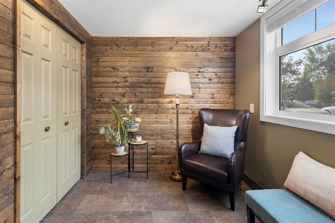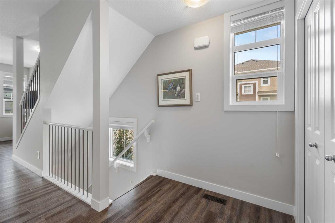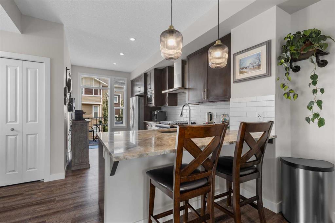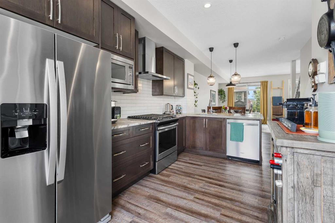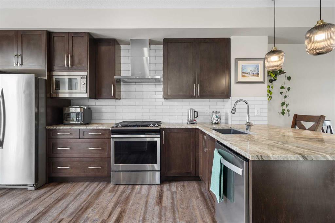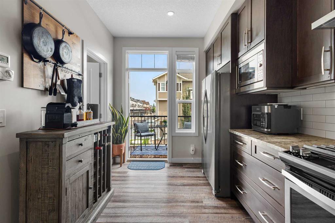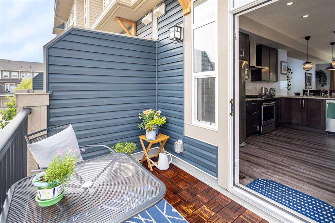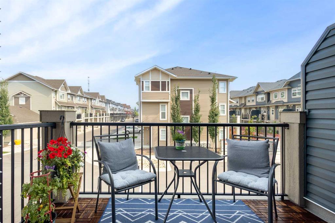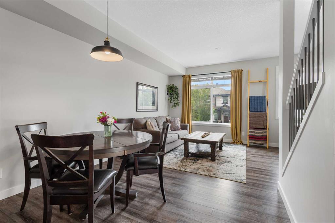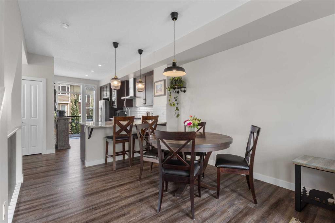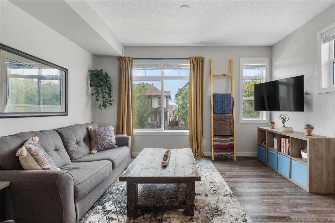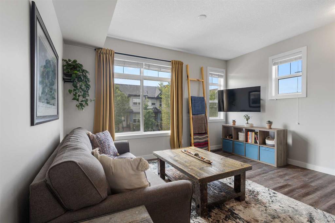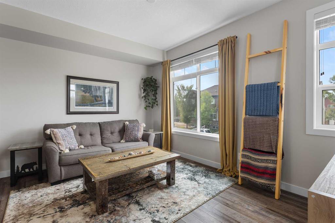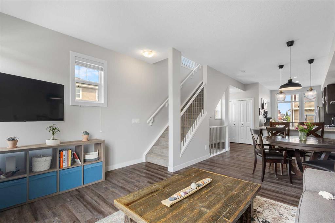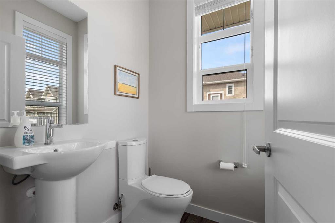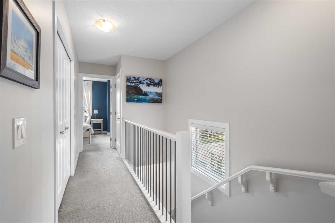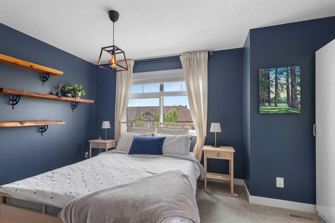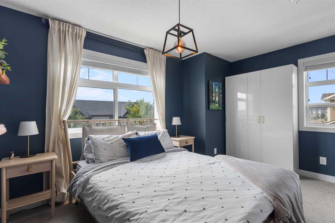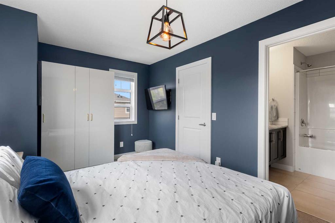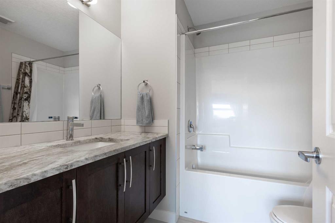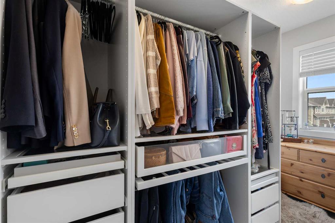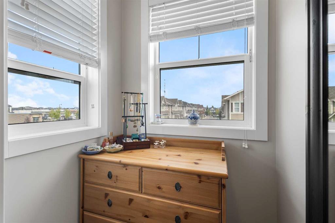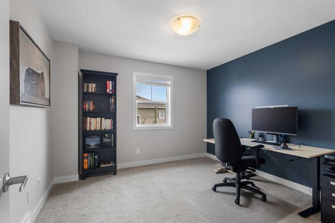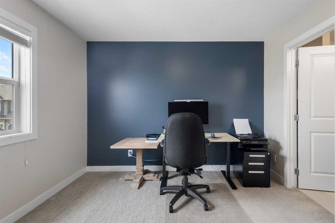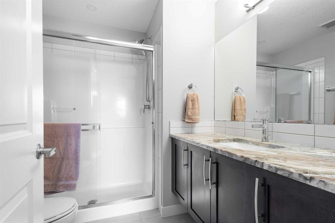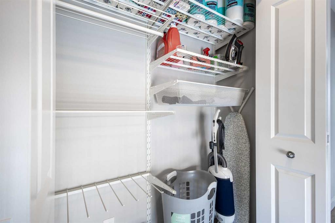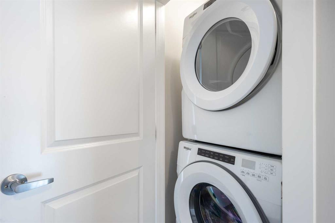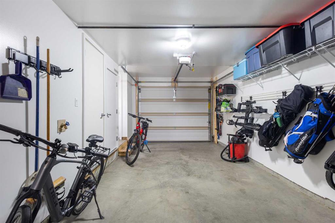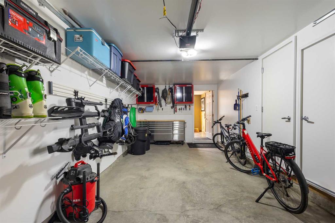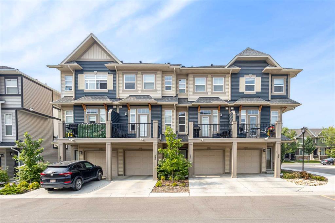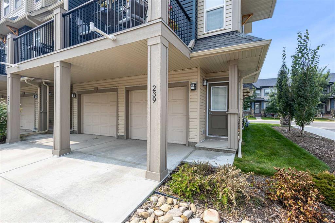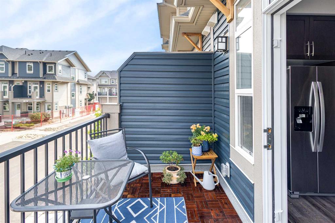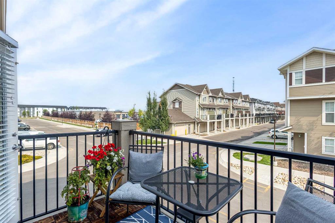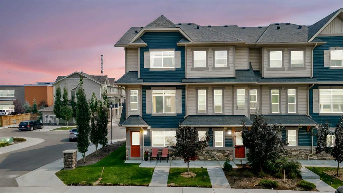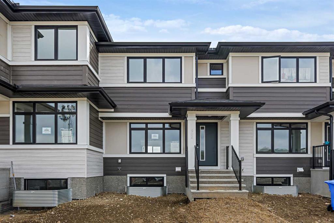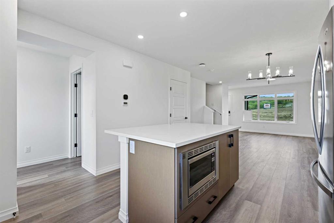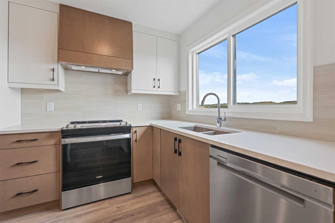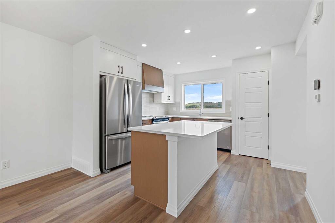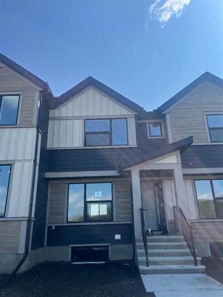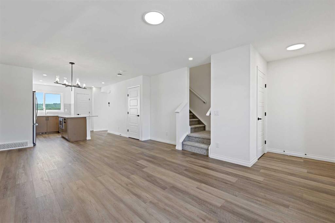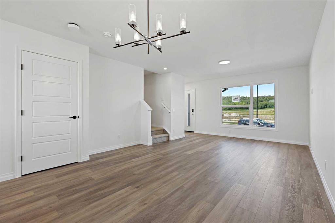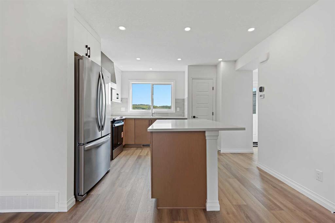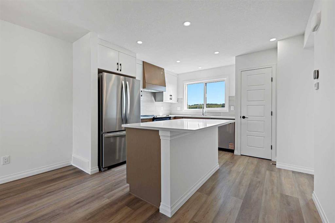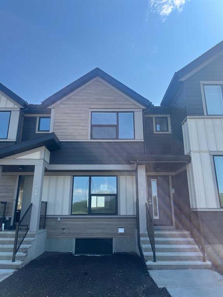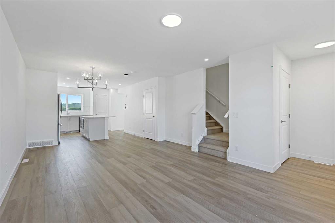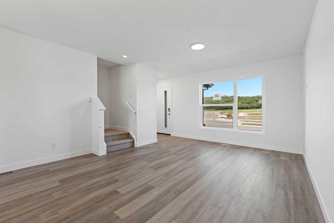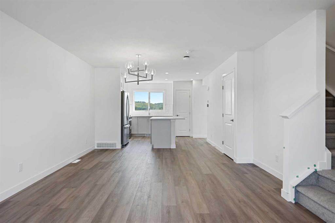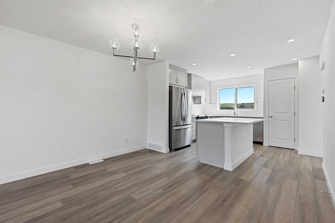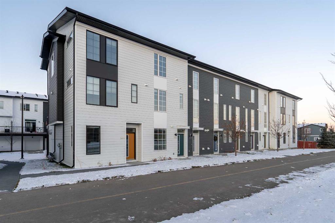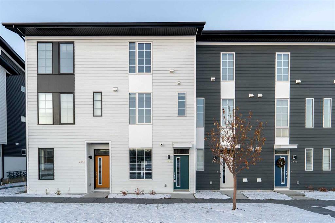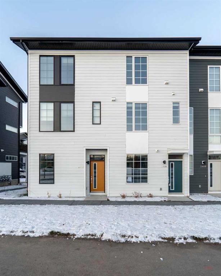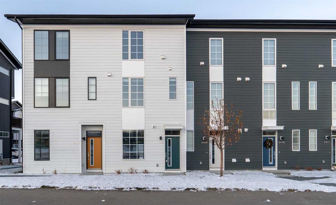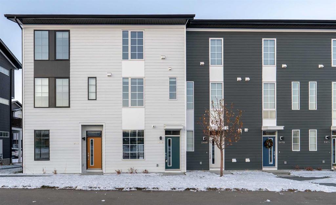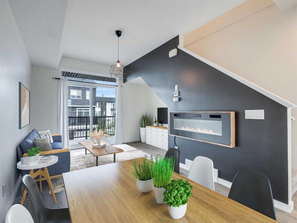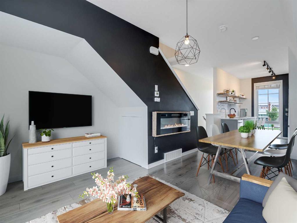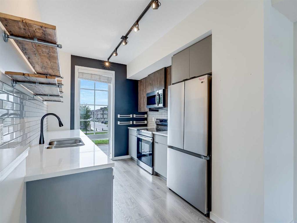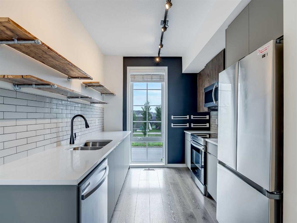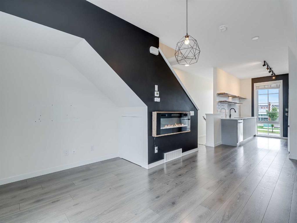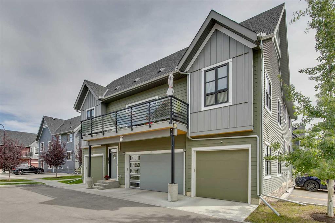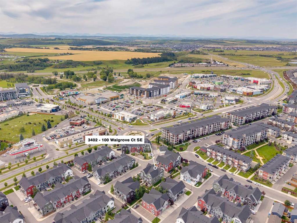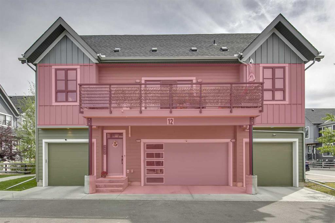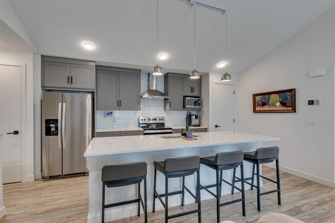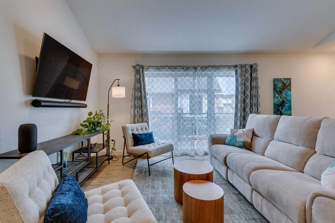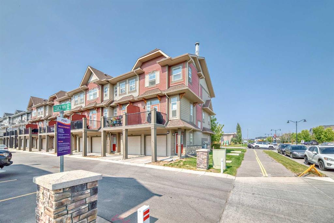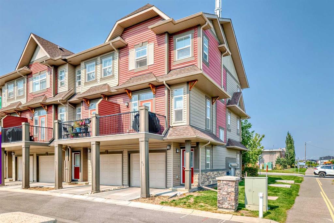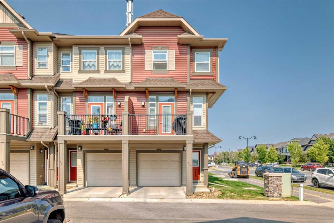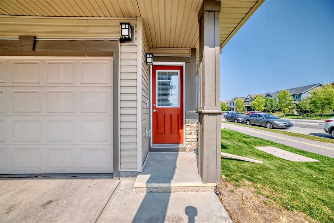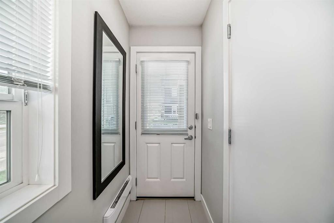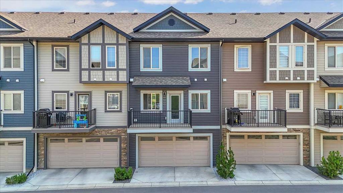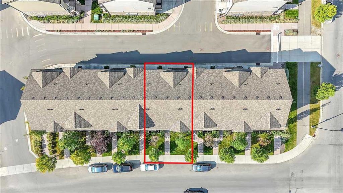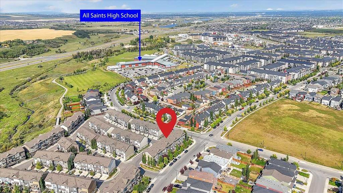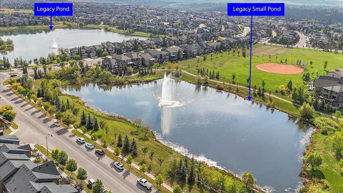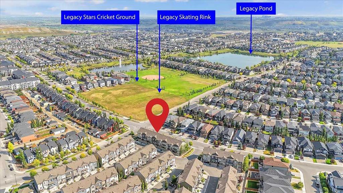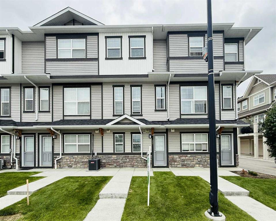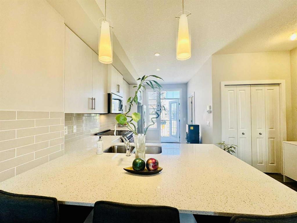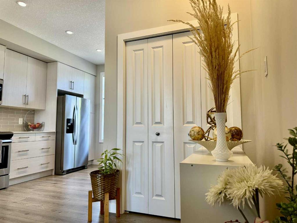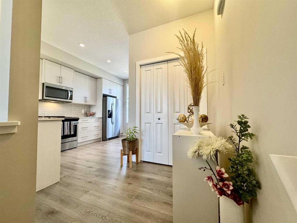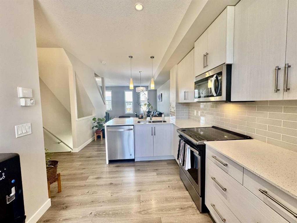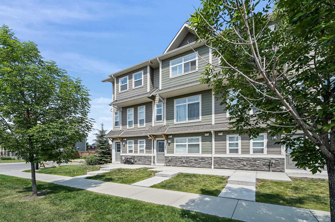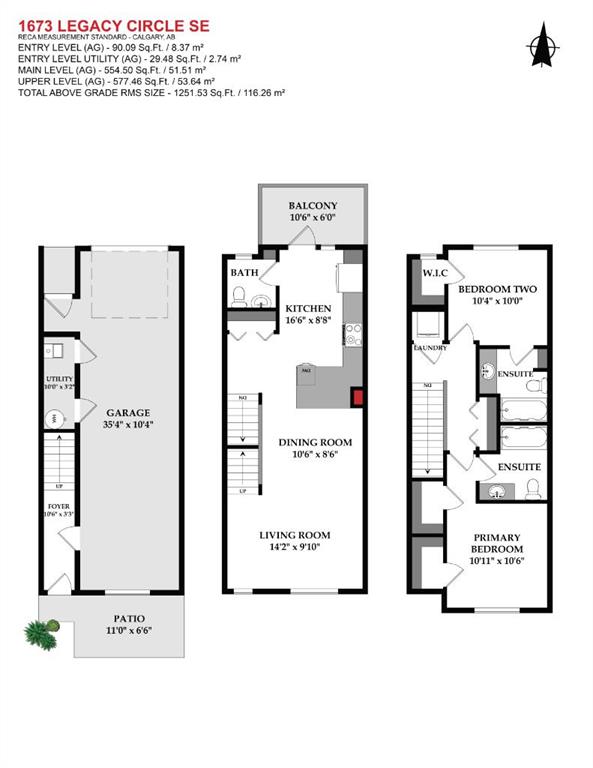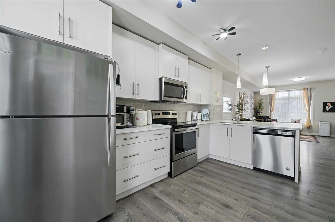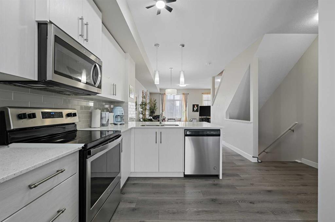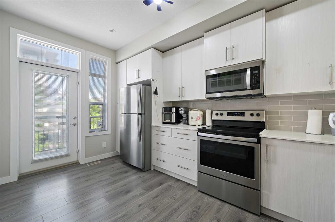239 Legacy Common SE
Calgary T2X 4H9
MLS® Number: A2254404
$ 429,500
2
BEDROOMS
2 + 1
BATHROOMS
1,246
SQUARE FEET
2020
YEAR BUILT
Come see the difference for yourself! With $15,000+ in Builders upgrades you'd be proud to call this great house your home! Situated on a corner, this bright end unit is located in the most desirable part of the complex, facing west towards residential neighborhood. Its interior is bathed in natural light thanks to nine additional windows on the side—a rare feature that creates a bright ambiance throughout! Enjoy the convenience of front street parking, a single garage, driveway and a generous side yard that feels like a single family home. A cozy Flex room on the entry level (built by the builder) is perfect for a home office, gym or music room, with convenient access from the front or through the garage. You'll love the airy spaciousness of the Living, Dining and kitchen area! The kitchen has a Gas stove for the Chef, beautiful granite counters and a pantry! Whether you're enjoying your morning coffee or hosting evening gatherings, the sun-filled interior offers warmth and charm all day long. There are 2 good sized Primary bedrooms upstairs, both with ensuites! The large walk-in closet in the east bedroom has built in cabinets and 2 windows for light and ventilation. You'll find a built-in wardrobe, a 4-piece ensuite and extra floor space in the west bedroom. The upper laundry features a separate laundry closet with built in shelving and storage as well as a stacking washer/dryer closet. This home has been impeccably maintained by the original owner and has many builder upgrades including: Custom shaker kitchen cabinets, high end Granite counters, Custom open railing system on the stairwells, and the main floor flex room. Along with the location it's a very desirable property for 1st time buyers, move up and down sizers alike! Note that the Craftsman cabinets and shelving in the garage, the custom live edge shelving in the bedroom as well as the built in closet organizers are all included!
| COMMUNITY | Legacy |
| PROPERTY TYPE | Row/Townhouse |
| BUILDING TYPE | Five Plus |
| STYLE | Townhouse |
| YEAR BUILT | 2020 |
| SQUARE FOOTAGE | 1,246 |
| BEDROOMS | 2 |
| BATHROOMS | 3.00 |
| BASEMENT | See Remarks |
| AMENITIES | |
| APPLIANCES | Dishwasher, Garage Control(s), Gas Range, Microwave Hood Fan, Refrigerator, Washer/Dryer Stacked, Window Coverings |
| COOLING | None |
| FIREPLACE | N/A |
| FLOORING | Carpet, Vinyl Plank |
| HEATING | Forced Air, Natural Gas |
| LAUNDRY | Upper Level |
| LOT FEATURES | Corner Lot, Front Yard, Landscaped, Underground Sprinklers |
| PARKING | Off Street, Single Garage Attached |
| RESTRICTIONS | Pet Restrictions or Board approval Required, Pets Allowed |
| ROOF | Asphalt |
| TITLE | Fee Simple |
| BROKER | Calgary West Realty |
| ROOMS | DIMENSIONS (m) | LEVEL |
|---|---|---|
| Flex Space | 10`5" x 10`4" | Main |
| Dining Room | 10`6" x 10`9" | Main |
| Kitchen | 14`2" x 15`0" | Main |
| Living Room | 14`3" x 10`5" | Main |
| 2pc Bathroom | Main | |
| 3pc Ensuite bath | Upper | |
| Walk-In Closet | 4`4" x 10`6" | Upper |
| Bedroom - Primary | 14`3" x 10`1" | Upper |
| Bedroom - Primary | 11`7" x 11`5" | Upper |
| 4pc Ensuite bath | 7`1" x 7`7" | Upper |

