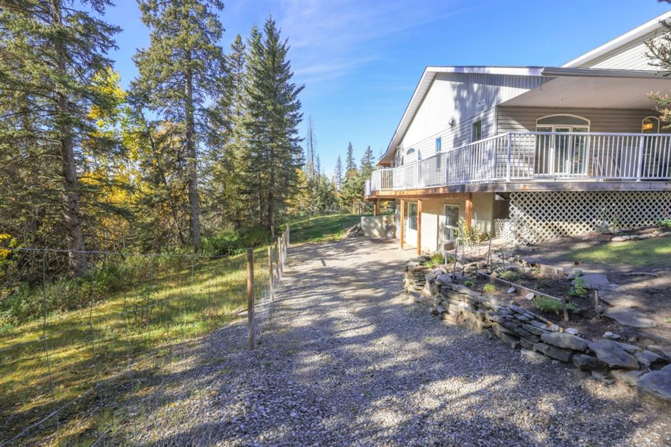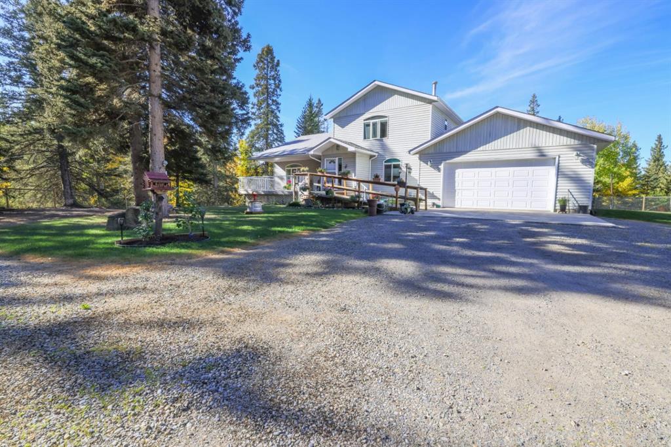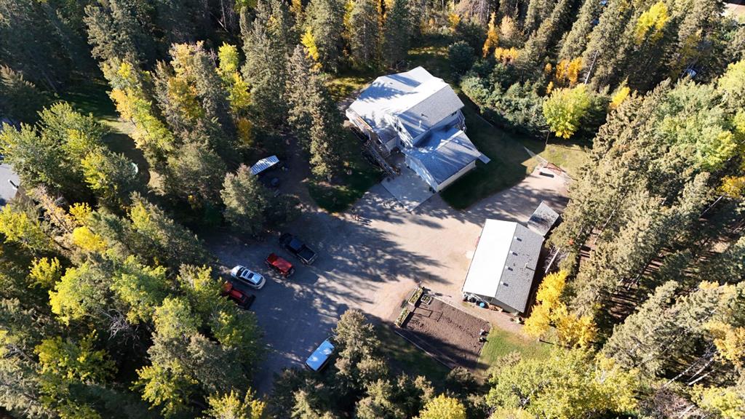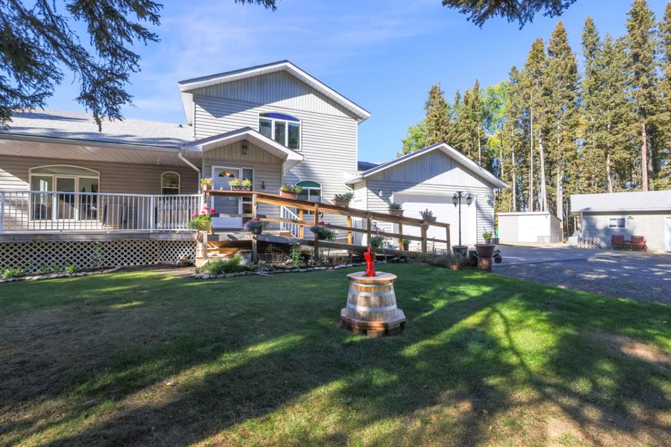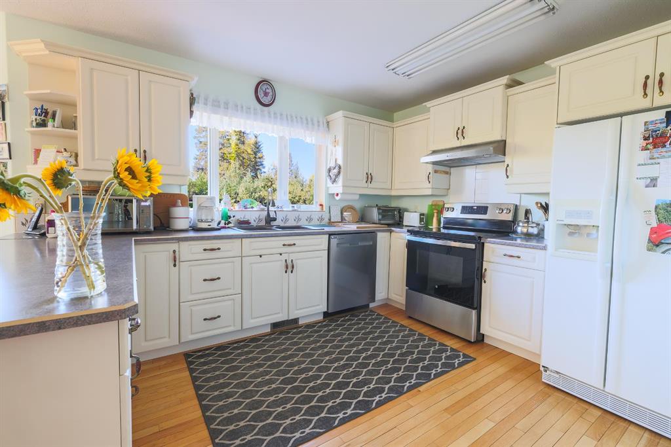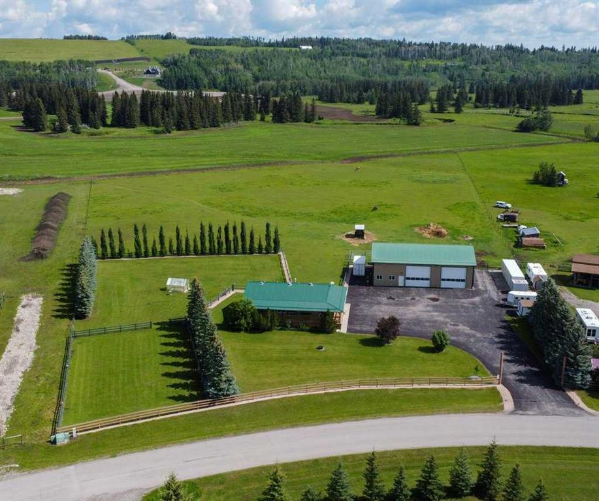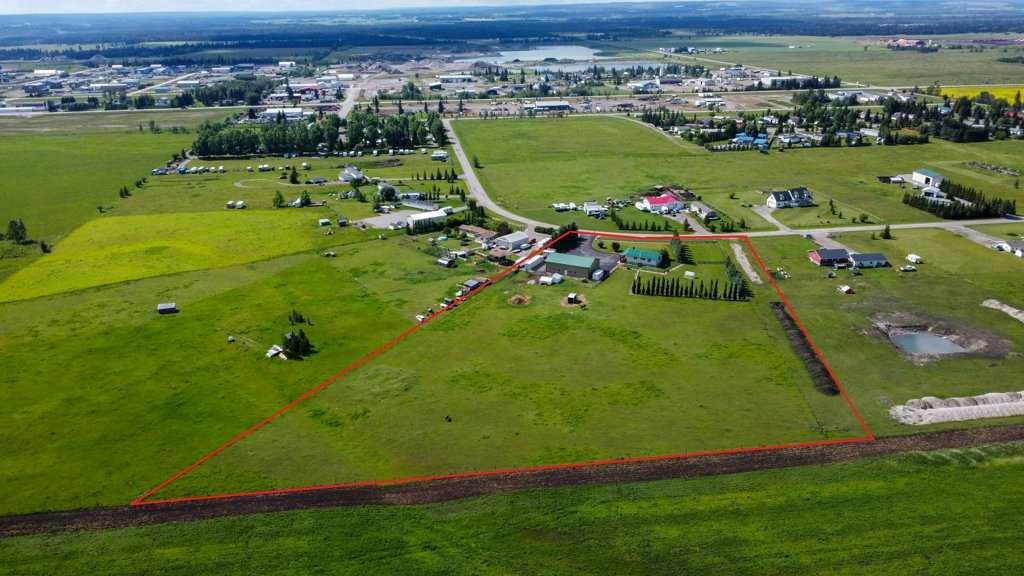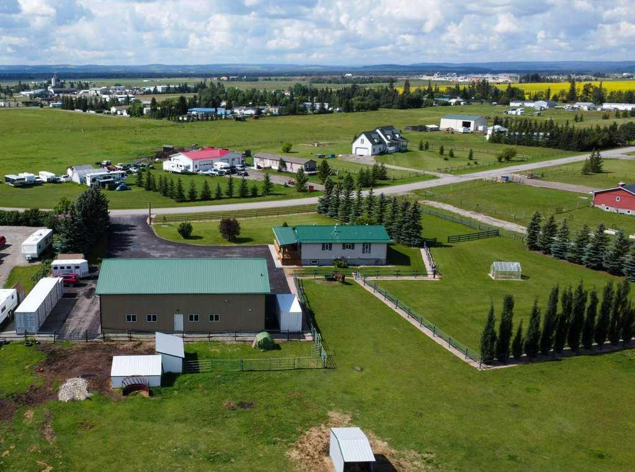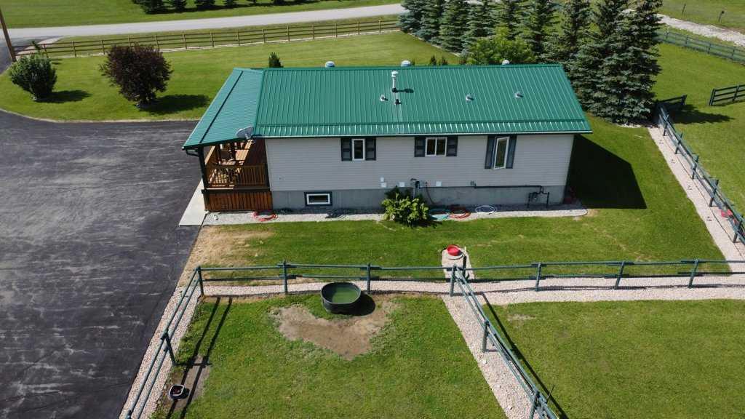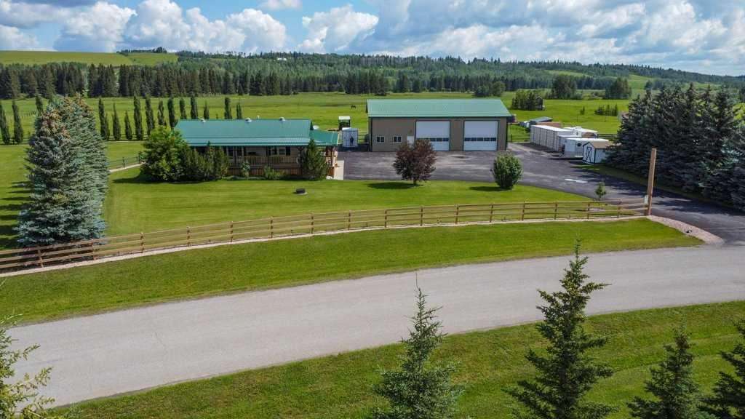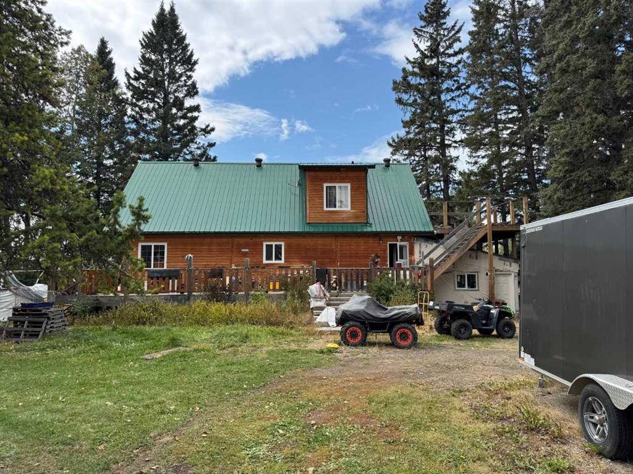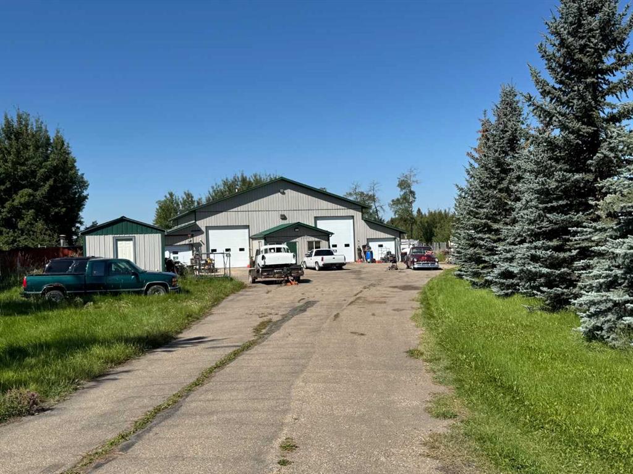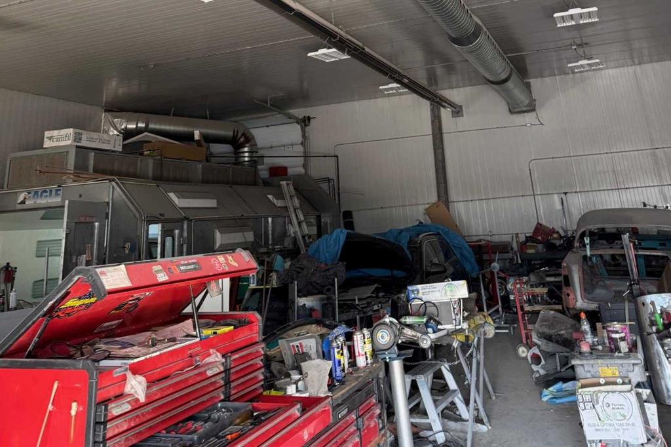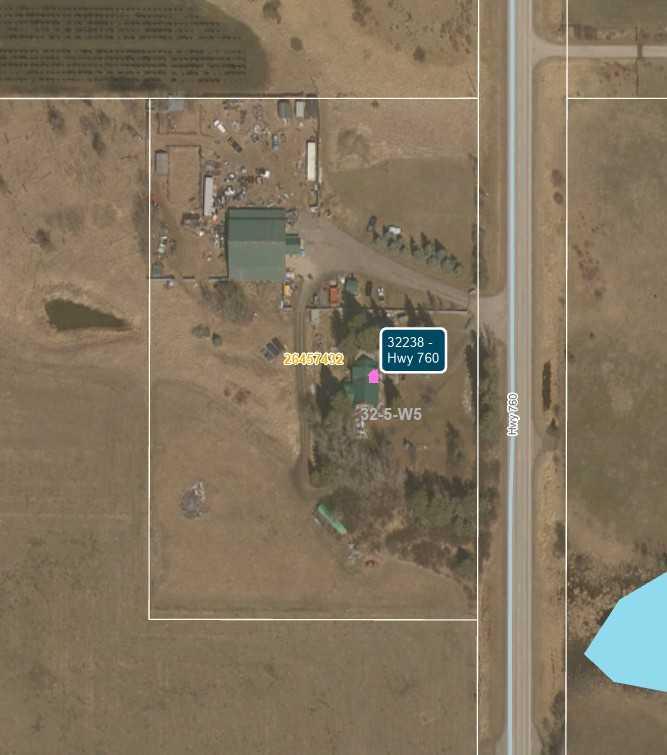236, 5241 325A Township
Rural Mountain View County T0M1X0
MLS® Number: A2263938
$ 849,900
4
BEDROOMS
4 + 0
BATHROOMS
2,162
SQUARE FEET
1998
YEAR BUILT
This move-in-ready acreage east of Sundre in the very desirable community of *Osadchuk heights* is unique, very well cared for and waiting for a new family. Set privately amongst mature spruce trees, this fully fenced property is acreage living just minutes from town conveniences. The home welcomes you with a warm and inviting main floor, featuring a spacious primary bedroom with an ensuite bathroom and a bright office—ideal for remote work or a cozy reading nook. Natural light fills the open kitchen-dining room, perfect for hosting or creating memories. Settle down at night in the family room and watch the sun set while keeping warm by the natural gas fireplace. Upstairs, a comfortable living room and second bedroom- and bathroom- open to a beautiful balcony, where you can relax with a cup of coffee while listening to birds sing or take in the fresh mountain air. Make it the ultimate office space with beautiful mountain views or a massive master bedroom area with ensuite and private living space! The fully developed basement provides exceptional additional living space, including a huge rec room perfect for entertaining, a guest bedroom, a full bathroom, and a thoughtfully designed canning and cold storage room—a dream for gardeners! The WALK-OUT basement also allows opportunity for additional separate living with its own entrance and parking space. Outside, this property truly shines. The landscaped yard offers a garden area, a well-equipped workshop for projects and hobbies, and a cozy fire pit area surrounded by nature—ideal for summer evenings under a canopy of stars. Two additional sheds on the property give more options for toys or storage. Finding the right home starts here! 5 minutes from Sundre and 25 minutes to Olds.
| COMMUNITY | |
| PROPERTY TYPE | Detached |
| BUILDING TYPE | House |
| STYLE | 1 and Half Storey, Acreage with Residence |
| YEAR BUILT | 1998 |
| SQUARE FOOTAGE | 2,162 |
| BEDROOMS | 4 |
| BATHROOMS | 4.00 |
| BASEMENT | Full |
| AMENITIES | |
| APPLIANCES | Bar Fridge, Dishwasher, Electric Oven, Freezer, Microwave, Washer/Dryer Stacked, Water Softener |
| COOLING | None |
| FIREPLACE | Family Room, Gas |
| FLOORING | Carpet, Ceramic Tile, Hardwood |
| HEATING | In Floor, Forced Air, Natural Gas |
| LAUNDRY | Main Level |
| LOT FEATURES | Dog Run Fenced In, Garden, Gentle Sloping, Many Trees, Private, Views |
| PARKING | Concrete Driveway, Double Garage Attached, Double Garage Detached, Gated |
| RESTRICTIONS | None Known |
| ROOF | Shingle |
| TITLE | Fee Simple |
| BROKER | Century 21 Westcountry Realty Ltd. |
| ROOMS | DIMENSIONS (m) | LEVEL |
|---|---|---|
| Game Room | 20`8" x 29`11" | Basement |
| Bedroom | 10`10" x 15`8" | Basement |
| 4pc Bathroom | 10`0" x 8`5" | Basement |
| Bedroom | 11`6" x 10`6" | Main |
| 3pc Bathroom | 8`8" x 7`10" | Main |
| 4pc Ensuite bath | 7`4" x 8`8" | Main |
| Bedroom - Primary | 12`6" x 14`5" | Main |
| Dining Room | 11`6" x 14`10" | Main |
| Living Room | 18`7" x 16`4" | Main |
| Kitchen | 11`8" x 12`5" | Main |
| Living Room | 21`6" x 18`8" | Second |
| Bedroom | 16`1" x 14`5" | Second |
| 4pc Bathroom | 4`10" x 8`4" | Second |

