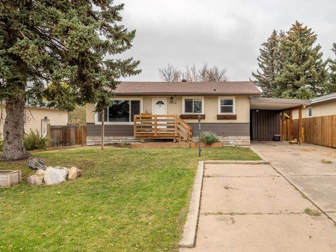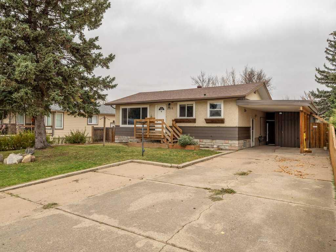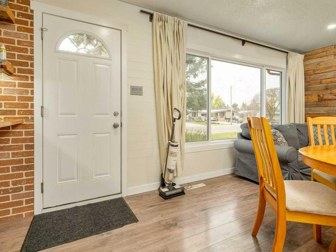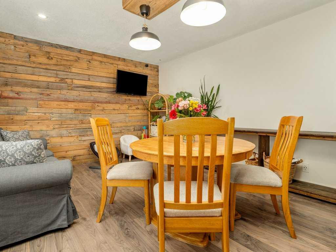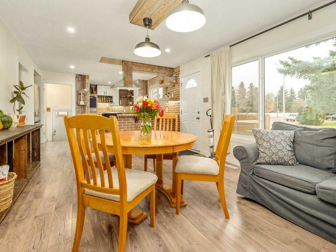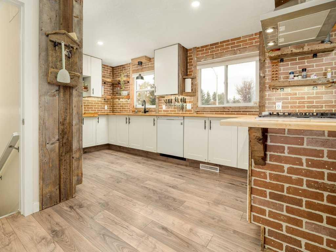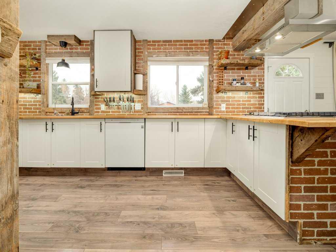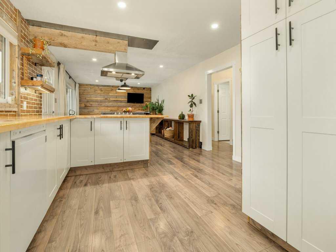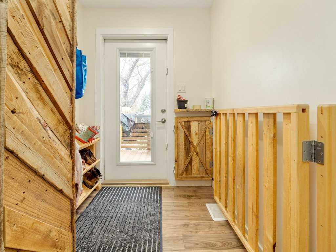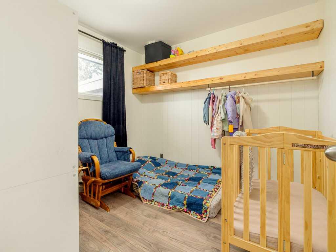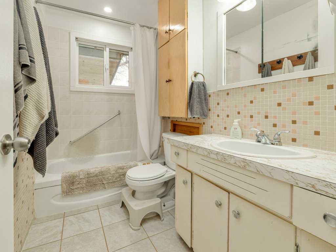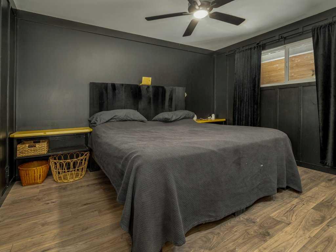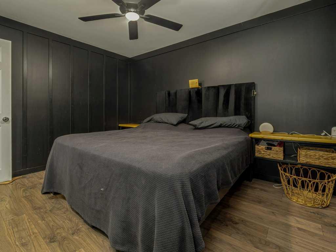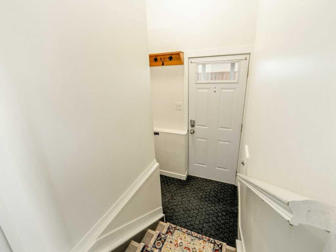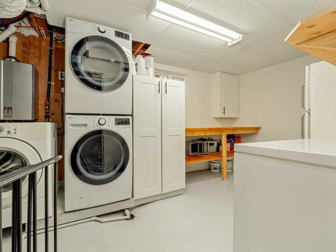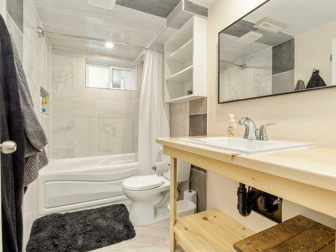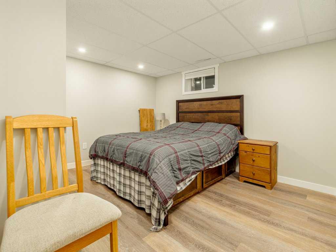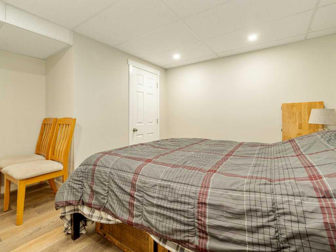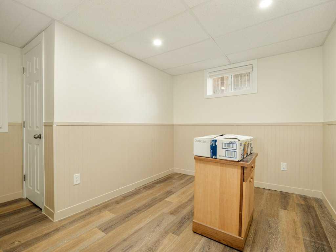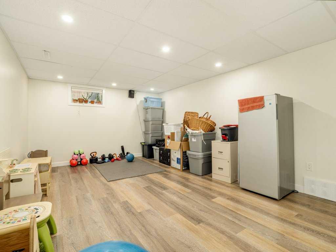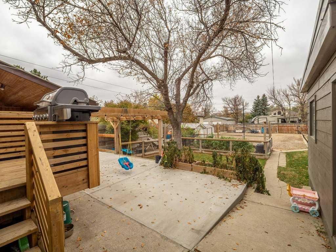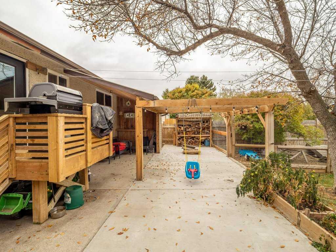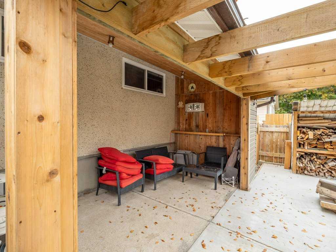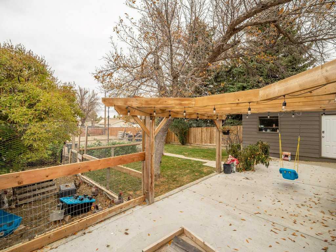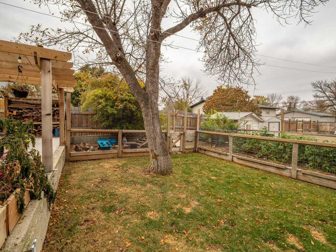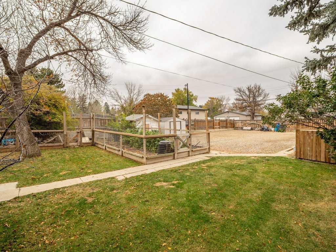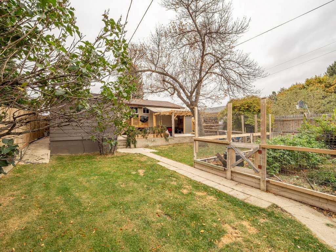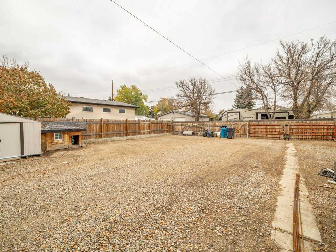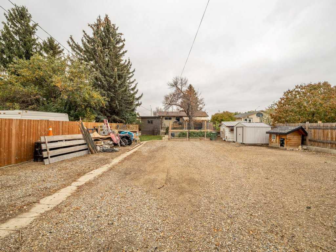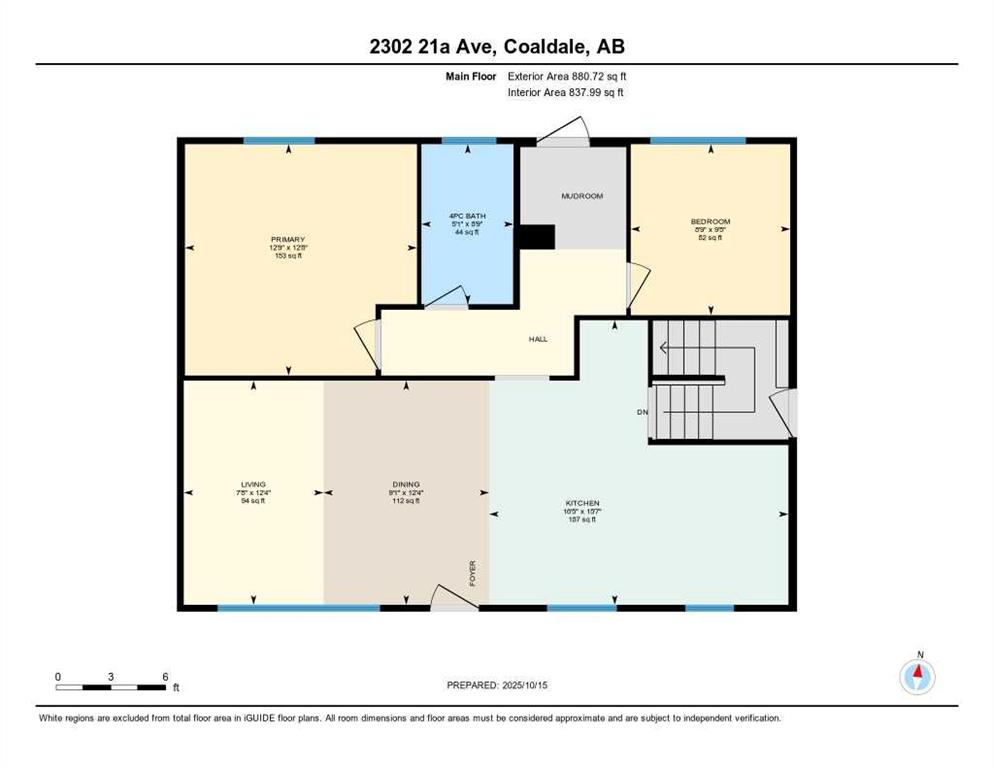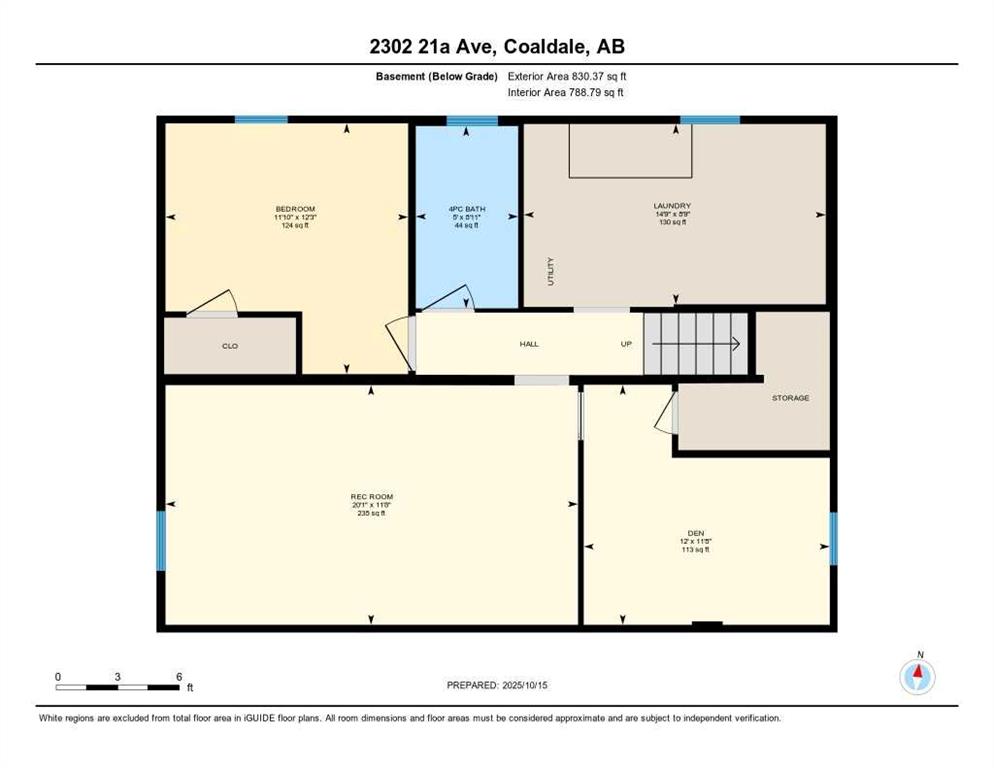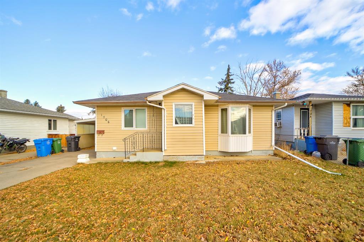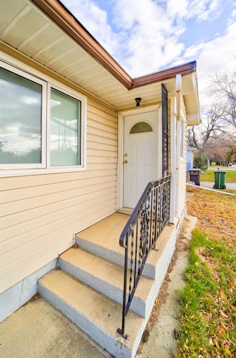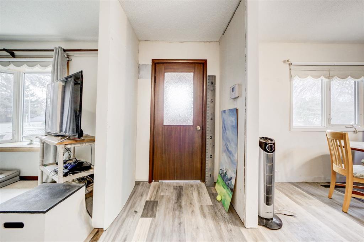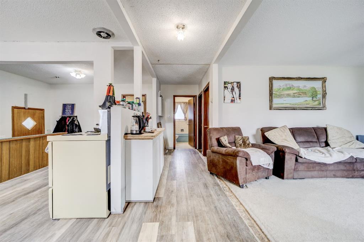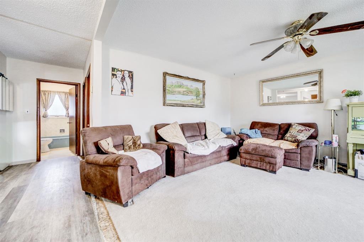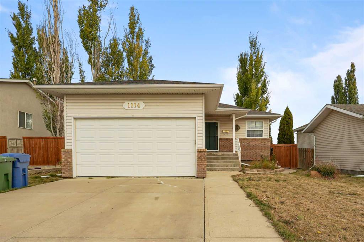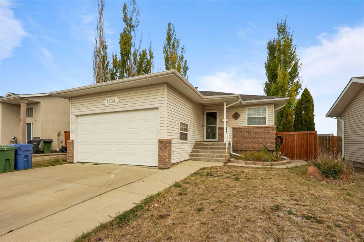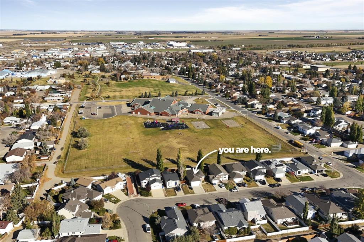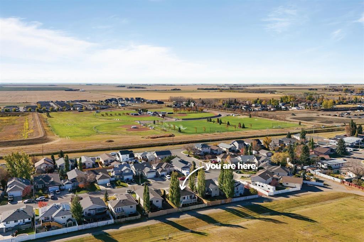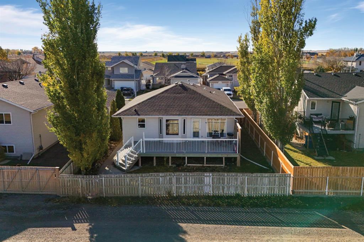2302 21A Avenue
Coaldale T1M 1J3
MLS® Number: A2264582
$ 380,000
3
BEDROOMS
2 + 0
BATHROOMS
1969
YEAR BUILT
Welcome to 2302 21A Avenue — a move-in-ready home that’s been lovingly cared for and packed with updates! Featuring 3 bedrooms and 2 bathrooms, this home offers a bright and practical layout with a warm, welcoming feel. Inside you’ll find new carpet on the stairs, a gas stove and new fridge in the kitchen, an RO system, newer washer and gas dryer (June 2025), and even a basement fridge and freezer for extra storage. The basement bedroom includes water and drain hookups, perfect for a hobby sink or future kitchenette. Major updates include a new electrical panel (3 years ago), metal roof on the carport, new fencing, hot-tub plug, BBQ gas outlet, sump barrel, and a high-efficiency AC/boiler/furnace system. Outside, enjoy the 56×195 ft lot with fruit trees, a concrete back patio, powered 12×21 workshop, shed, and tons of parking front and back. All located on a quiet Coaldale street close to schools and parks — this home offers exceptional space, comfort, and value.
| COMMUNITY | |
| PROPERTY TYPE | Detached |
| BUILDING TYPE | House |
| STYLE | Bungalow |
| YEAR BUILT | 1969 |
| SQUARE FOOTAGE | 881 |
| BEDROOMS | 3 |
| BATHROOMS | 2.00 |
| BASEMENT | Finished, Full |
| AMENITIES | |
| APPLIANCES | Central Air Conditioner, Dishwasher, Dryer, Gas Stove, Refrigerator, Washer |
| COOLING | Central Air |
| FIREPLACE | N/A |
| FLOORING | Laminate |
| HEATING | Forced Air |
| LAUNDRY | Gas Dryer Hookup, In Basement |
| LOT FEATURES | Back Lane, Back Yard, Front Yard, Landscaped, Level, Street Lighting |
| PARKING | Carport, Off Street, Parking Pad, RV Access/Parking |
| RESTRICTIONS | None Known |
| ROOF | Asphalt Shingle |
| TITLE | Fee Simple |
| BROKER | 2 PERCENT REALTY |
| ROOMS | DIMENSIONS (m) | LEVEL |
|---|---|---|
| 4pc Bathroom | 0`0" x 0`0" | Basement |
| Bedroom | 12`3" x 11`10" | Basement |
| Den | 11`8" x 12`0" | Basement |
| 4pc Bathroom | 0`0" x 0`0" | Main |
| Bedroom | 9`5" x 8`9" | Main |
| Bedroom - Primary | 12`8" x 12`9" | Main |

