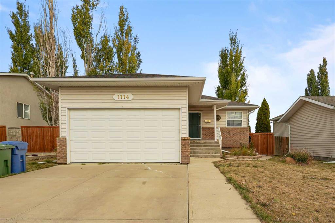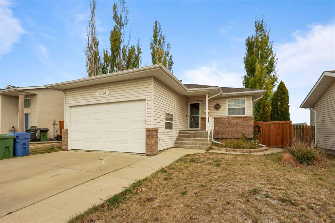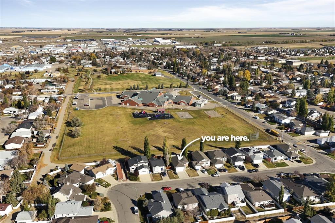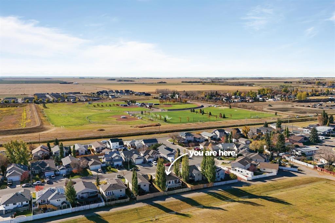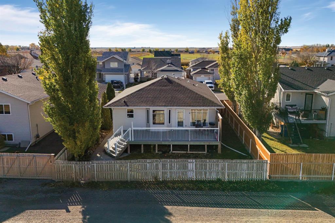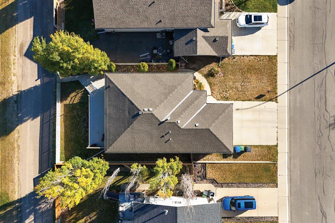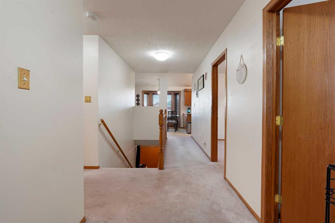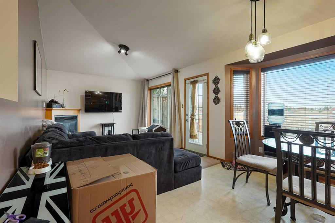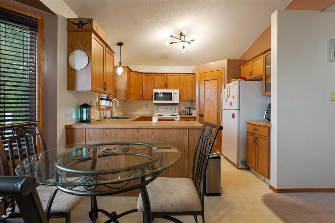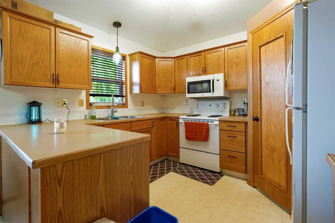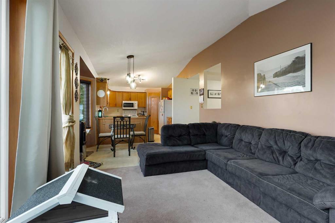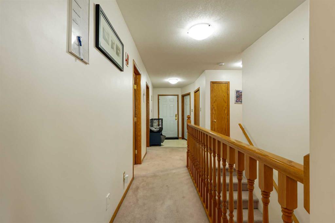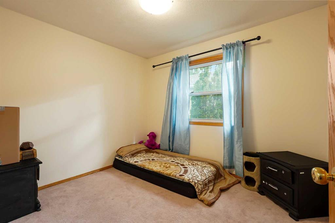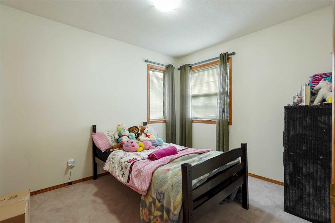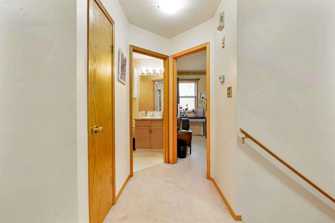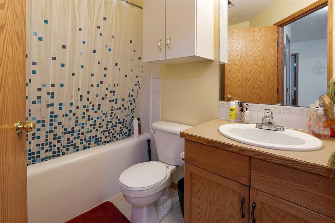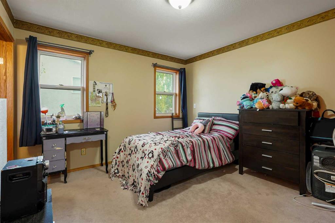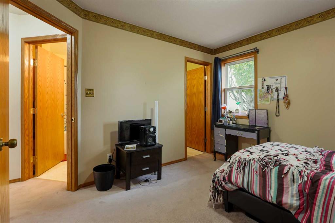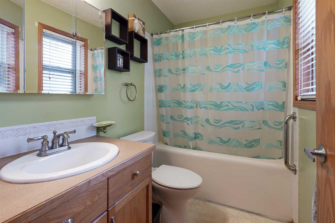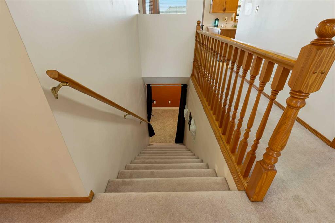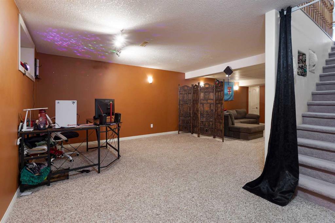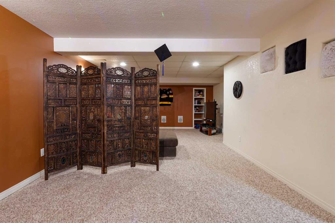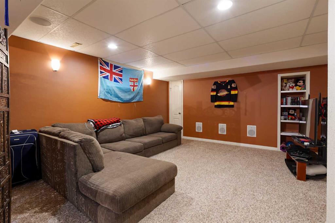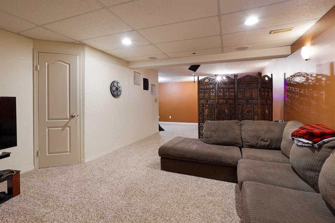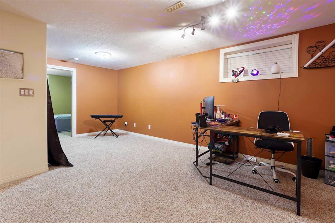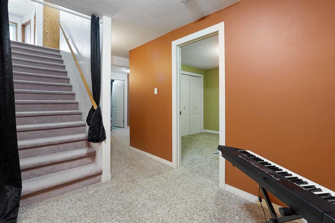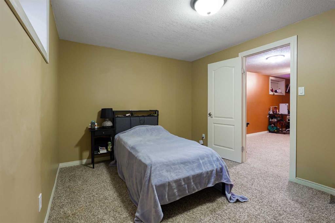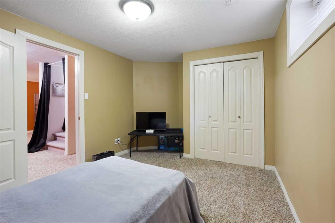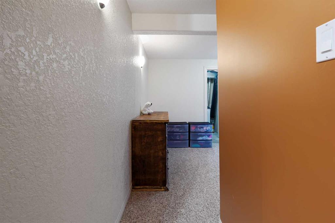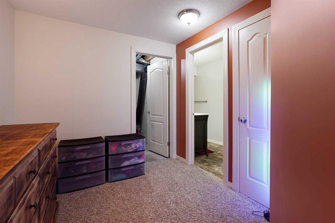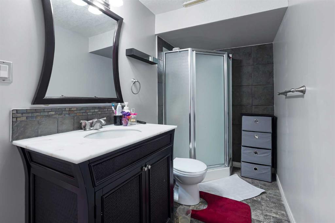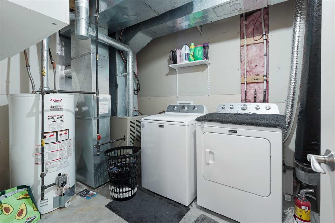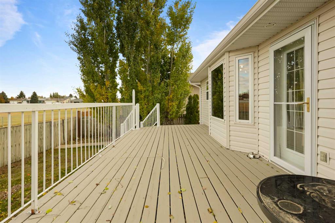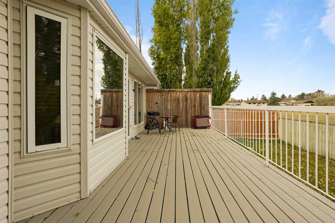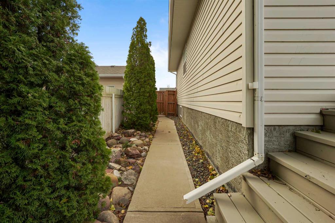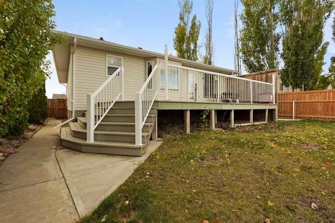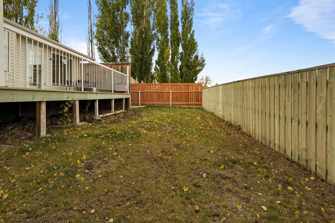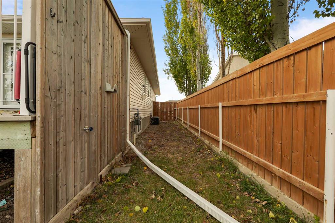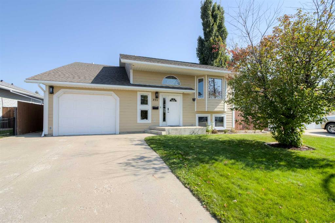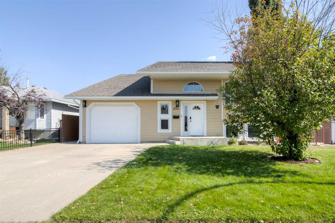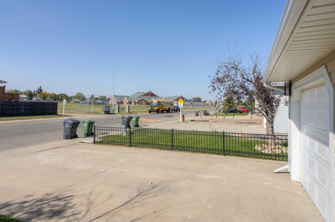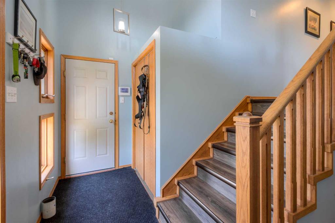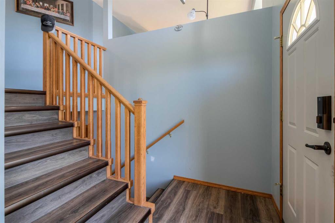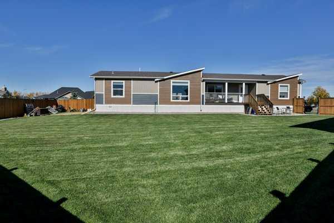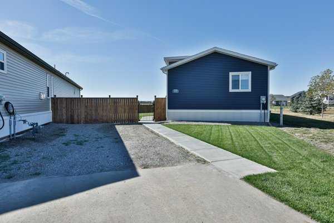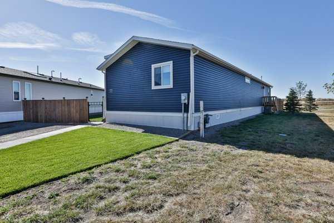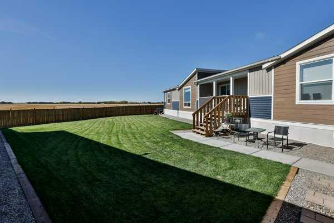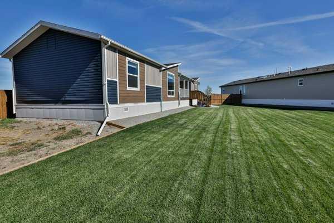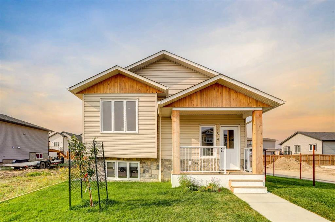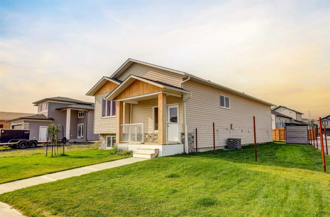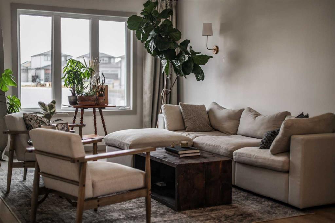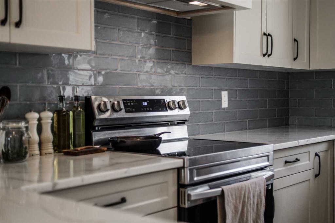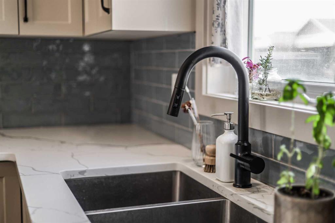1114 24 Avenue
Coaldale T1M1P2
MLS® Number: A2265803
$ 439,900
4
BEDROOMS
3 + 0
BATHROOMS
1,102
SQUARE FEET
2000
YEAR BUILT
Here's your chance to own a great family home near Jennie Emery in Coaldale! Welcome to 1114 24 Avenue, a 1,102 square foot home with four bedrooms and three bathrooms. The main level has three bedrooms including the primary with a 4pc ensuite. The main level also features a great kitchen with dining area and a living room. The back deck will be perfect for hanging out in the warmer southern Alberta months. There's also an attached double garage that can be accessed from this level. The basement has a massive rec room that will be perfect for family movie nights, another bedroom, another bathroom, and a laundry/utility room. This house has room for the whole family! With Jennie Emery Elementary School right out back, this is the perfect location for young families. Don't wait, this one won't last long. Contact your favourite REALTOR® today!
| COMMUNITY | |
| PROPERTY TYPE | Detached |
| BUILDING TYPE | House |
| STYLE | Bungalow |
| YEAR BUILT | 2000 |
| SQUARE FOOTAGE | 1,102 |
| BEDROOMS | 4 |
| BATHROOMS | 3.00 |
| BASEMENT | Finished, Full |
| AMENITIES | |
| APPLIANCES | Dishwasher, Dryer, Microwave, Refrigerator, Stove(s), Washer |
| COOLING | Central Air |
| FIREPLACE | Gas |
| FLOORING | Carpet, Linoleum |
| HEATING | Forced Air |
| LAUNDRY | In Basement, Laundry Room |
| LOT FEATURES | Back Lane, Back Yard, Backs on to Park/Green Space, Front Yard, Landscaped, Lawn, No Neighbours Behind, Street Lighting |
| PARKING | Double Garage Attached, Driveway |
| RESTRICTIONS | None Known |
| ROOF | Asphalt Shingle |
| TITLE | Fee Simple |
| BROKER | Onyx Realty Ltd. |
| ROOMS | DIMENSIONS (m) | LEVEL |
|---|---|---|
| 3pc Bathroom | Basement | |
| Bedroom | 10`0" x 14`9" | Basement |
| Laundry | 10`1" x 7`5" | Basement |
| Game Room | 19`6" x 29`6" | Basement |
| Storage | 13`11" x 3`11" | Basement |
| 4pc Bathroom | Main | |
| 4pc Ensuite bath | Main | |
| Bedroom | 9`1" x 10`6" | Main |
| Bedroom | 9`0" x 10`6" | Main |
| Dining Room | 8`4" x 12`7" | Main |
| Foyer | 5`9" x 10`1" | Main |
| Kitchen | 9`5" x 11`1" | Main |
| Living Room | 13`4" x 11`1" | Main |
| Bedroom - Primary | 11`8" x 11`3" | Main |

