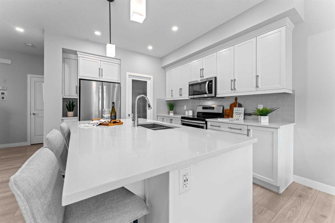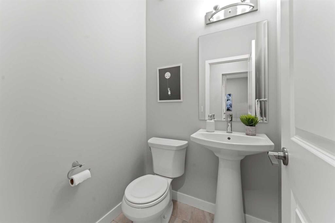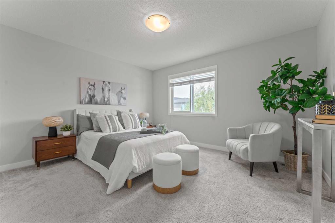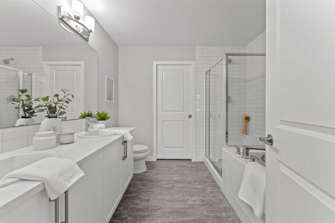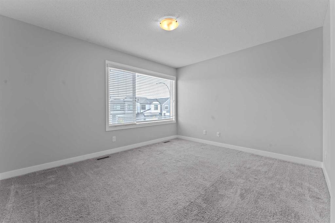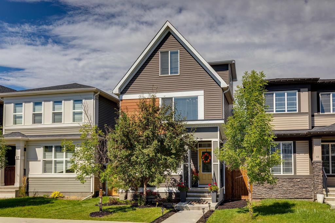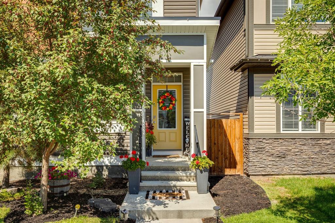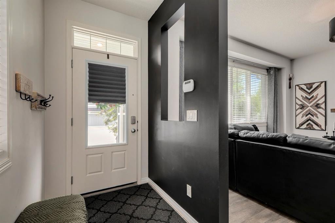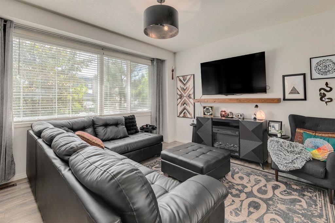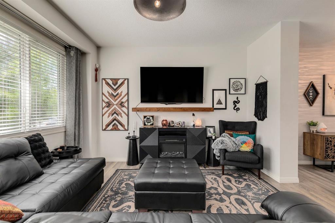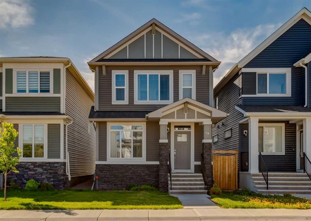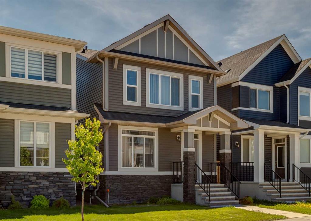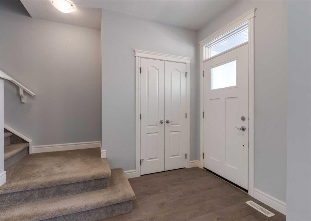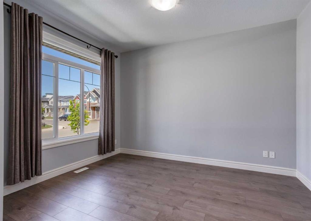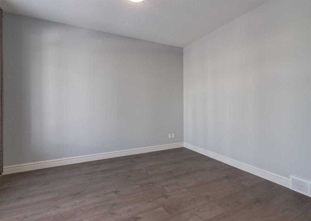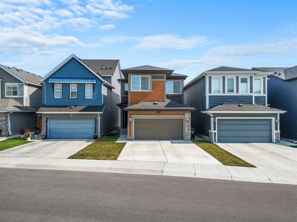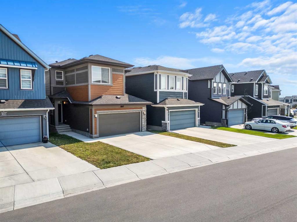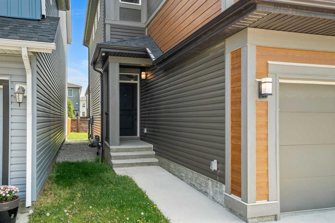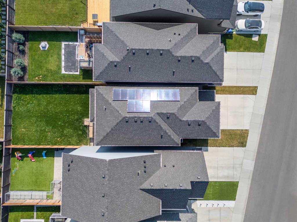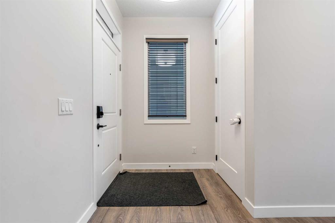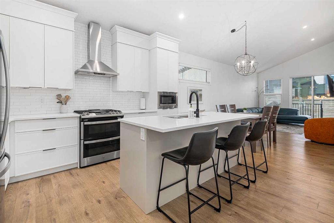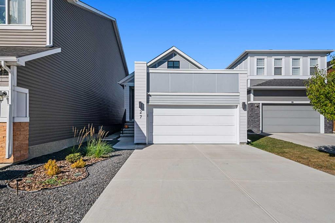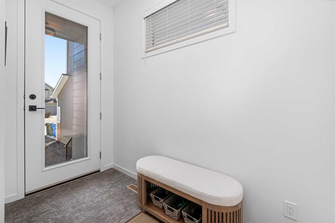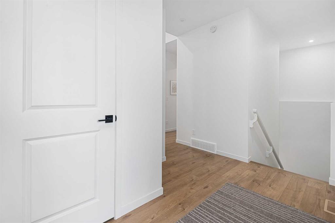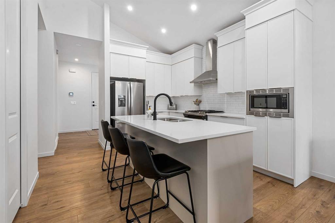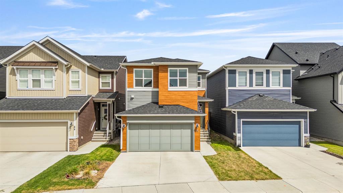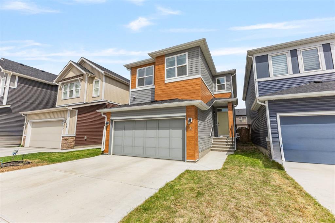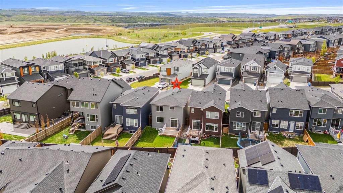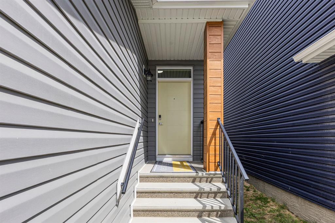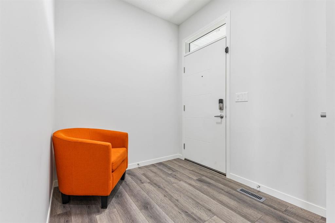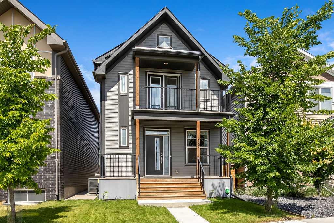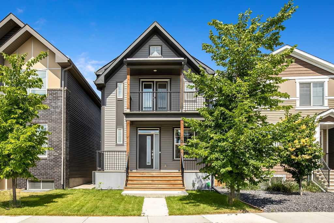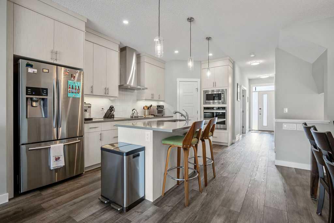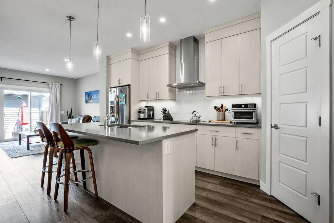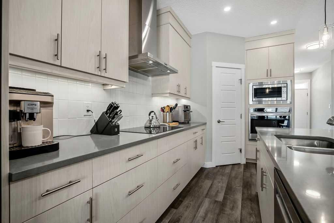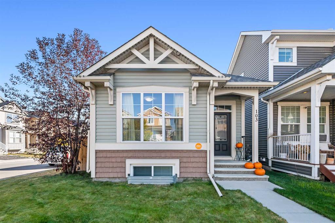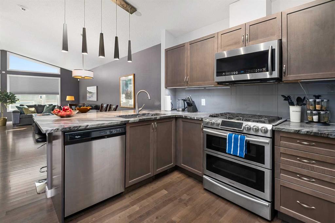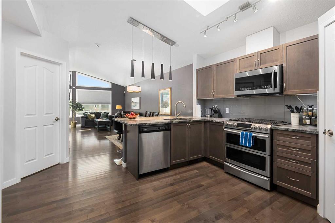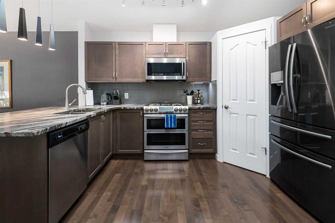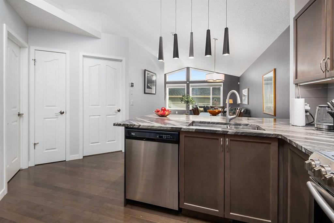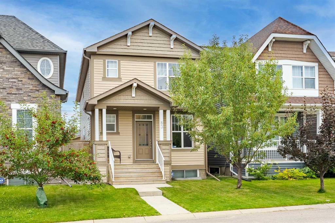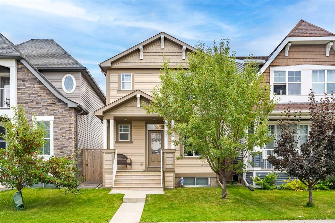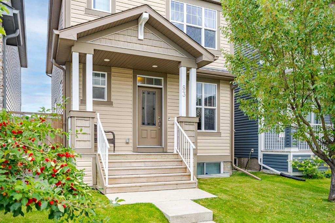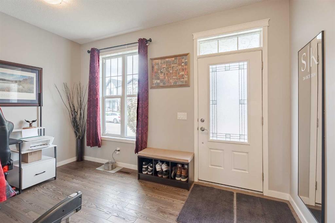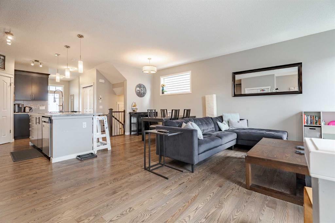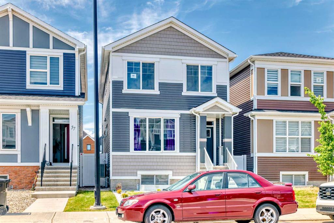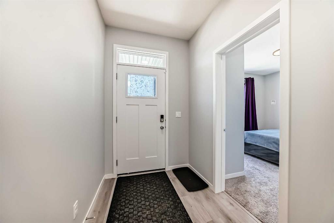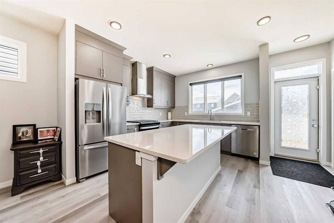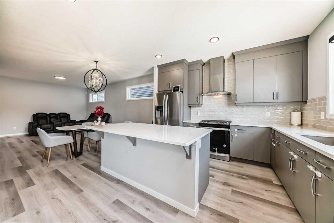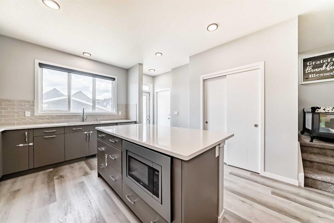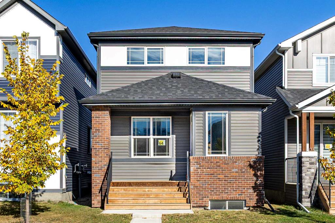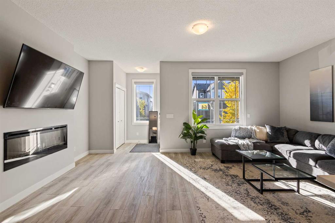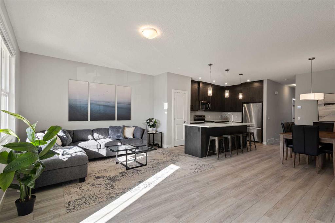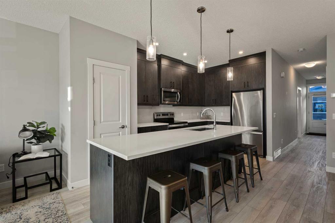23 Seton Rise SE
Calgary T3M 2V3
MLS® Number: A2262431
$ 659,900
4
BEDROOMS
2 + 1
BATHROOMS
1,758
SQUARE FEET
2018
YEAR BUILT
$40,000 SOLAR PANEL SYSTEM | 4 BEDROOMS UPSTAIRS | NEAR SOUTH HEALTH CAMPUS HOSPITAL | STEPS TO PARKS & AMENITIES Enjoy the best of modern, energy-efficient, and family-friendly living in this beautifully maintained 4-bedroom, 2.5-bath home in the heart of Seton. Perfectly located steps from playgrounds, the Seton pump track, basketball court, dog park, and the popular toboggan hill — ideal for active families year-round. The open-concept main floor offers a bright, welcoming layout perfect for gatherings. The chef-inspired kitchen features quartz countertops, full-height cabinetry, stainless-steel appliances, a walk-in pantry, and an oversized island that anchors the space. The dining and living areas open to a professionally landscaped backyard with a large deck and manicured greenspace — perfect for relaxing or entertaining. Upstairs, you’ll find four spacious bedrooms, including a primary suite with a 5-piece ensuite featuring dual vanities, a soaker tub, and a walk-in closet. A convenient laundry room and a shared double-sink bathroom complete the upper level. Additional highlights include central air conditioning, an epoxy-finished double garage with an 8-ft door, and a $40,000 solar panel system installed 2 years ago, offering exceptional energy efficiency and long-term savings. The unfinished basement provides huge potential for future customization. Located close to South Health Campus Hospital, Seton YMCA, top-rated schools, shopping centres, cinemas, and diverse restaurants, this home delivers comfort, convenience, and modern style in one of Calgary’s most vibrant communities. Smart, stylish, and move-in ready — this is modern Seton living at its finest.
| COMMUNITY | Seton |
| PROPERTY TYPE | Detached |
| BUILDING TYPE | House |
| STYLE | 2 Storey |
| YEAR BUILT | 2018 |
| SQUARE FOOTAGE | 1,758 |
| BEDROOMS | 4 |
| BATHROOMS | 3.00 |
| BASEMENT | Full, Unfinished |
| AMENITIES | |
| APPLIANCES | Dishwasher, Electric Stove, Microwave Hood Fan, Refrigerator |
| COOLING | Central Air |
| FIREPLACE | N/A |
| FLOORING | Carpet, Vinyl |
| HEATING | Forced Air, Natural Gas |
| LAUNDRY | In Unit, Laundry Room |
| LOT FEATURES | Back Yard, Lawn, Other, Rectangular Lot |
| PARKING | Double Garage Attached |
| RESTRICTIONS | Utility Right Of Way |
| ROOF | Asphalt Shingle |
| TITLE | Fee Simple |
| BROKER | eXp Realty |
| ROOMS | DIMENSIONS (m) | LEVEL |
|---|---|---|
| Living Room | 12`0" x 15`1" | Main |
| 2pc Bathroom | 4`7" x 4`11" | Main |
| Kitchen | 11`1" x 10`2" | Main |
| Dining Room | 11`1" x 9`7" | Main |
| 4pc Bathroom | 8`11" x 4`11" | Second |
| 5pc Ensuite bath | 8`0" x 8`10" | Second |
| Bedroom - Primary | 12`1" x 13`0" | Second |
| Bedroom | 12`0" x 9`5" | Second |
| Bedroom | 9`7" x 12`1" | Second |
| Bedroom | 11`0" x 12`5" | Second |








