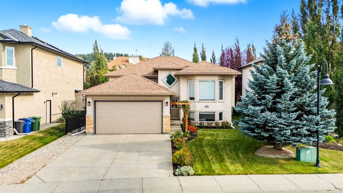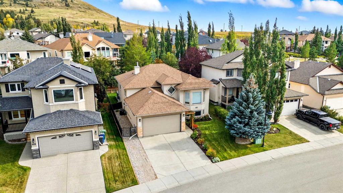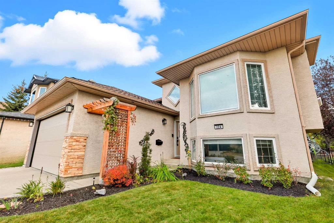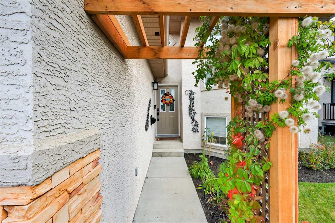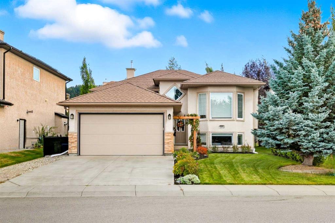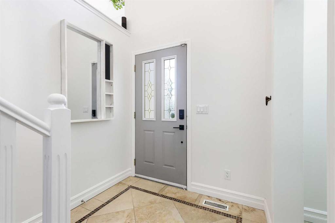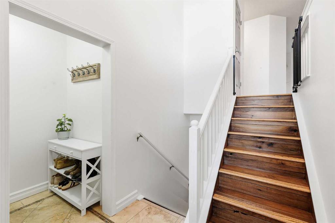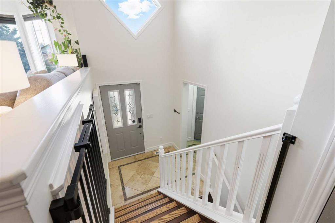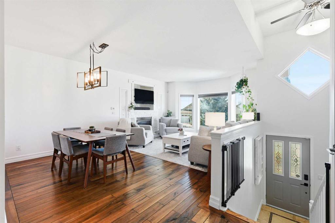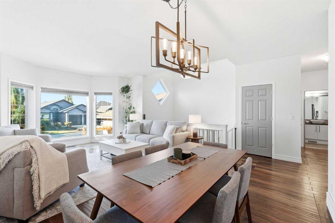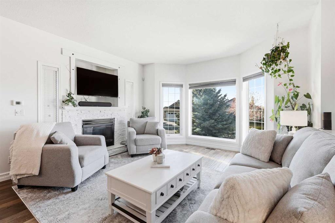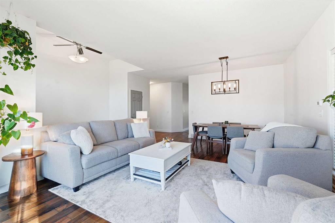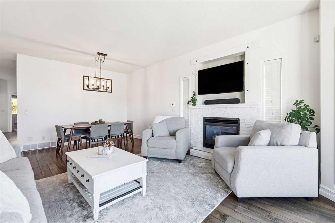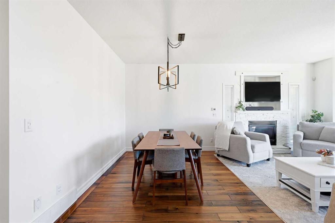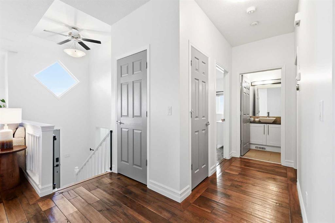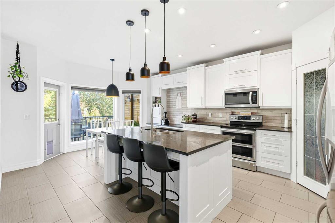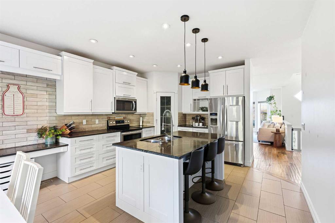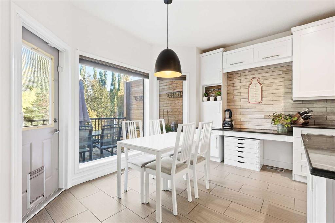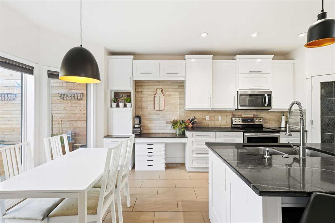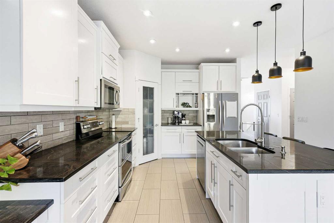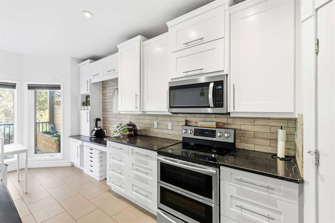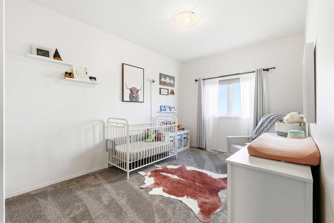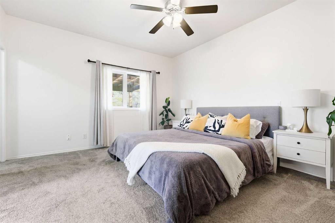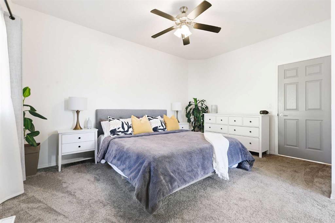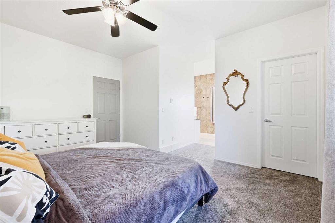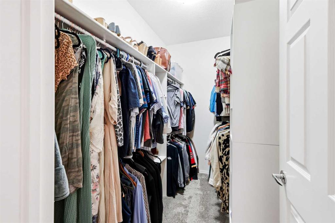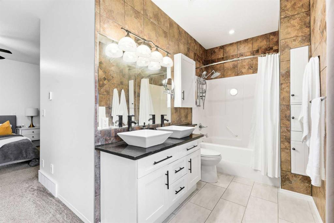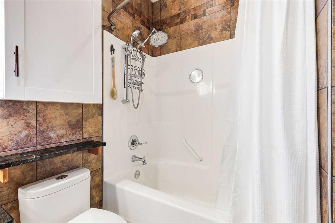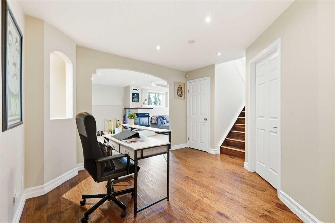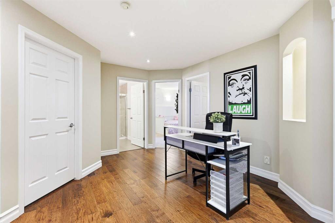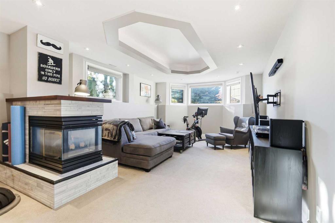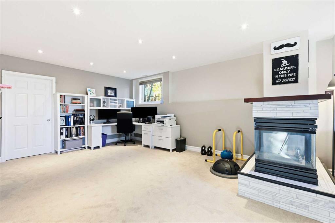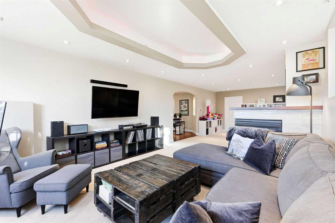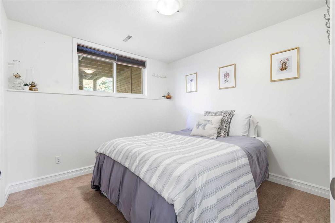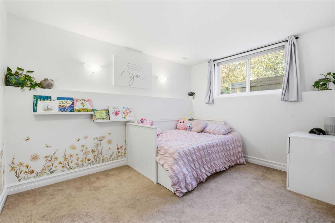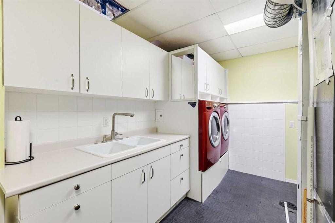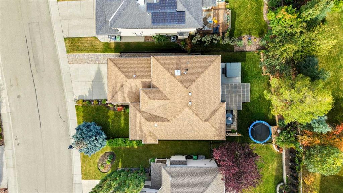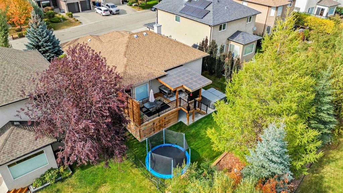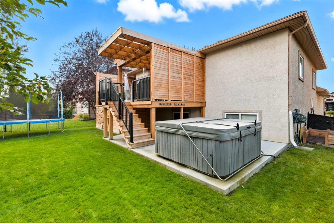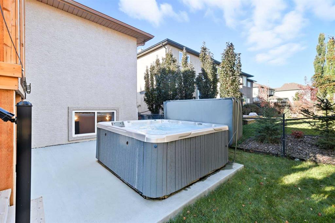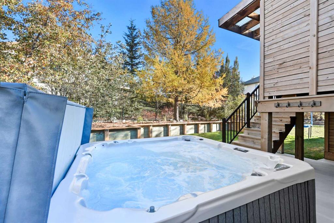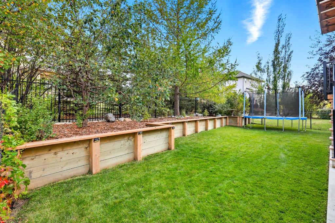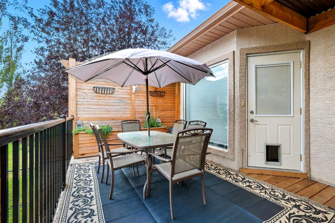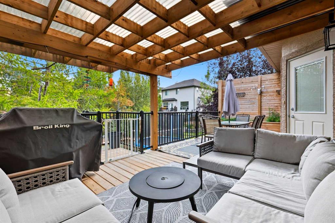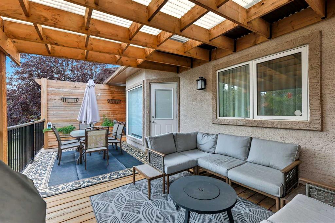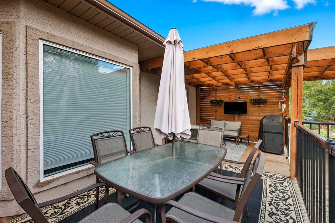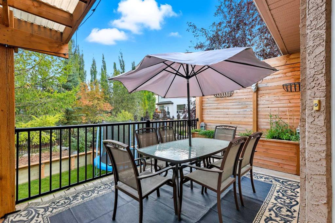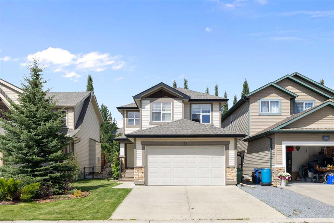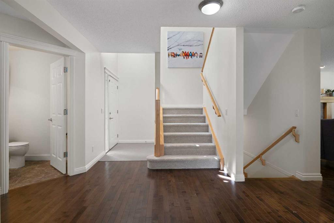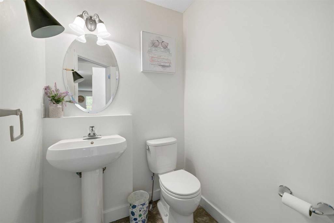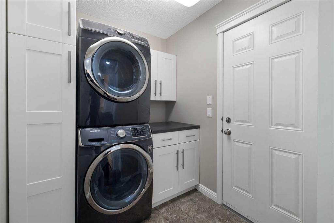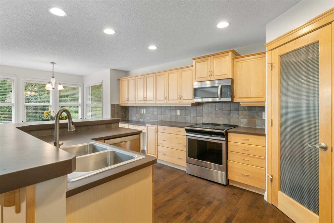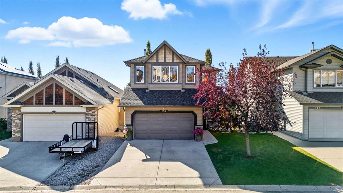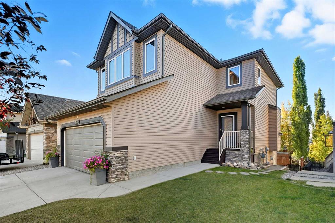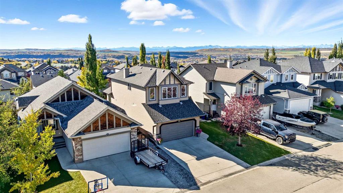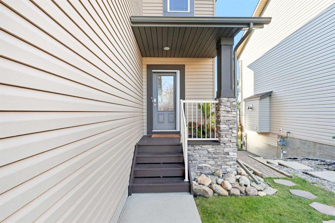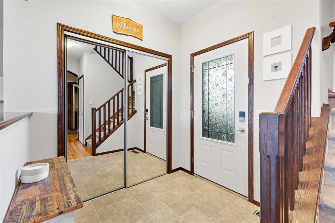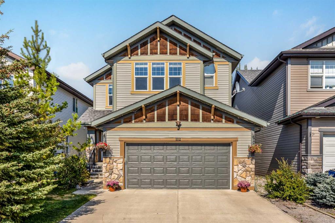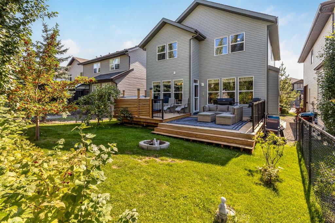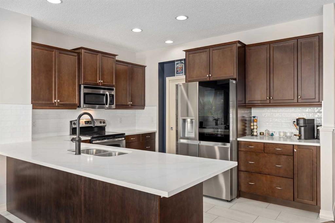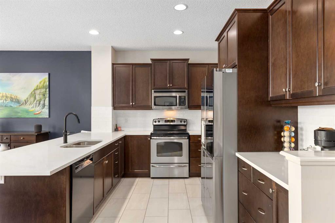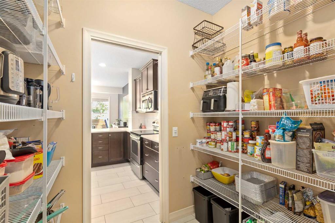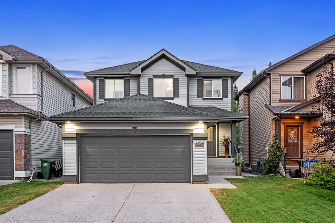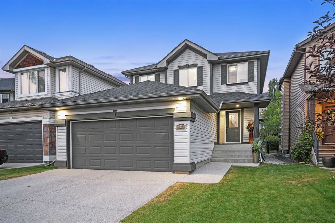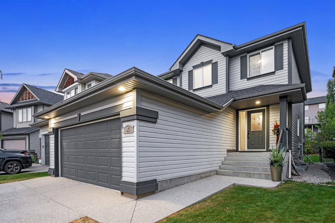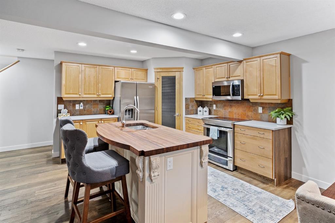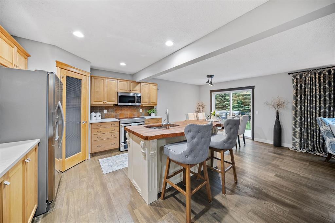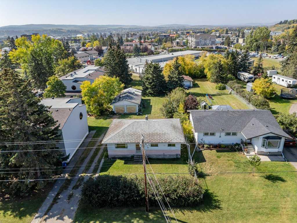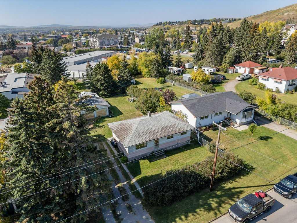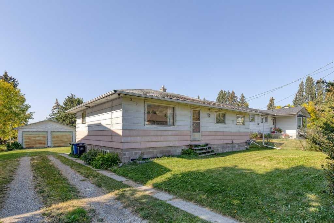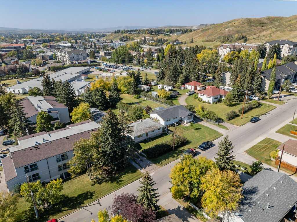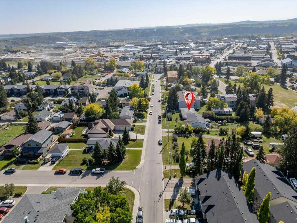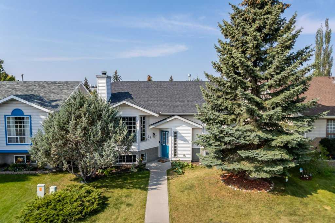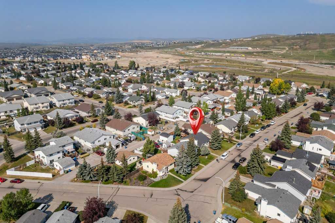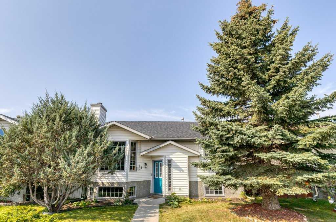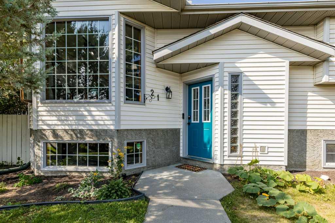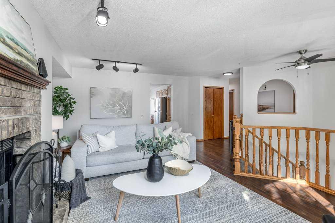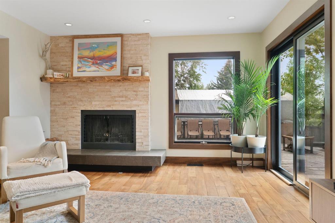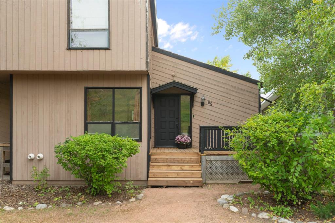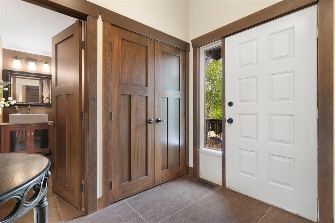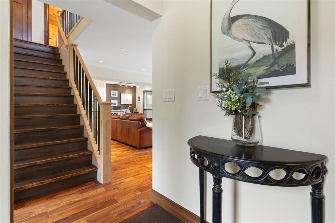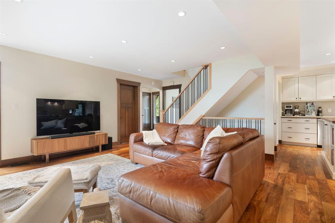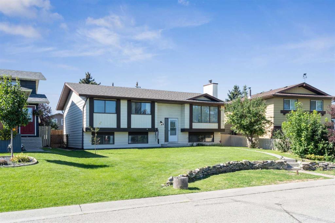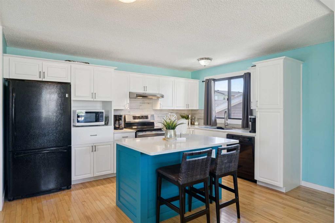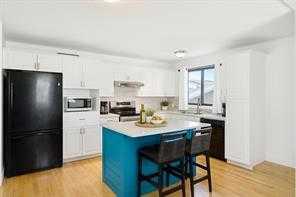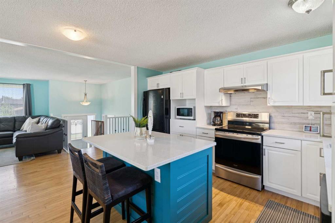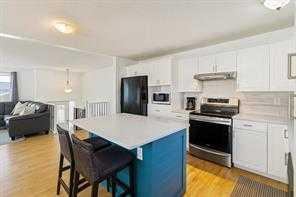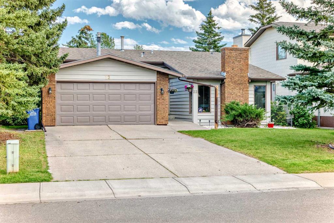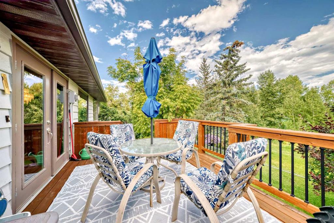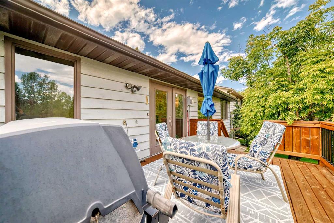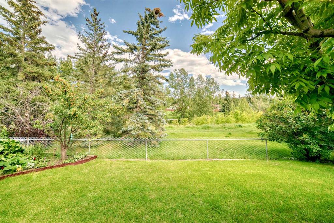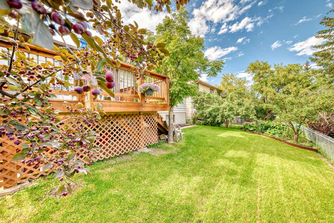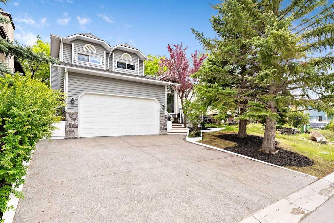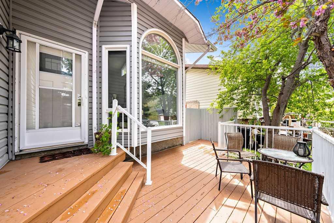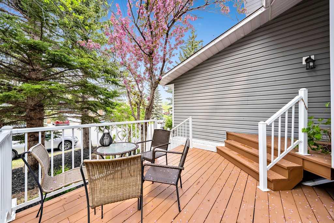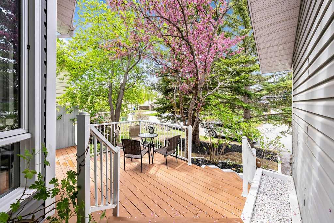224 Sunterra Ridge Place
Cochrane T4C 1W9
MLS® Number: A2264927
$ 664,999
4
BEDROOMS
3 + 0
BATHROOMS
1,429
SQUARE FEET
2001
YEAR BUILT
Welcome to 224 Sunterra Ridge Place - a home designed to grow with you. With just under 2,800 sq. ft. of beautifully developed living space, this bi-level split gem offers 4 bedrooms, 3 full baths, and thoughtful upgrades that make everyday living both stylish and comfortable. Inside, you’ll love the freshly updated kitchen with painted cabinetry (2024), new light fixtures, and modern appliances (dishwasher + microwave replaced in 2023). Recent updates continue with fresh paint throughout the main floor, plus two bedrooms and a bathroom downstairs (2024), Nest thermostats (2025), hot water tank (2024), and a high-efficiency furnace with air conditioning (2015). Both cozy fireplaces were inspected and cleaned within the last year. The primary suite is a true retreat with heated bathroom floors, a freshly painted vanity, and even a laundry chute for a touch of fun (and convenience!). The backyard is where this home truly shines. Picture mornings with coffee on the private deck, evenings with a glass of wine by the patio fire, or a relaxing soak in the hot tub under a starlit sky. It’s the perfect blend of peace, privacy, and family-friendly living. And then there’s the location. Nestled in the quiet and welcoming community of Sunterra, this home is steps away from Cochrane’s beloved tri-schools (elementary, middle, and high school), making it an ideal place to put down roots. With Cochrane Arena just down the road, your kids can learn to skate or play hockey while you cheer them on. The extensive pathway system connects you to all of Cochrane, so whether you’re walking, biking, or exploring, convenience is always at your doorstep. 224 Sunterra Ridge Place isn’t just a house- it’s a lifestyle. It’s the kind of place where family memories are made, roots are planted, and every season feels like home.
| COMMUNITY | Sunterra Ridge |
| PROPERTY TYPE | Detached |
| BUILDING TYPE | House |
| STYLE | Bi-Level |
| YEAR BUILT | 2001 |
| SQUARE FOOTAGE | 1,429 |
| BEDROOMS | 4 |
| BATHROOMS | 3.00 |
| BASEMENT | Finished, Full |
| AMENITIES | |
| APPLIANCES | Central Air Conditioner, Dishwasher, Dryer, Microwave, Refrigerator, Stove(s), Washer, Water Softener, Window Coverings |
| COOLING | Central Air |
| FIREPLACE | Gas |
| FLOORING | Carpet, Ceramic Tile, Hardwood |
| HEATING | Forced Air, Natural Gas |
| LAUNDRY | In Unit |
| LOT FEATURES | Back Yard, Cul-De-Sac, Front Yard, Fruit Trees/Shrub(s), Garden |
| PARKING | Double Garage Attached |
| RESTRICTIONS | Restrictive Covenant, Utility Right Of Way |
| ROOF | Asphalt Shingle |
| TITLE | Fee Simple |
| BROKER | Real Broker |
| ROOMS | DIMENSIONS (m) | LEVEL |
|---|---|---|
| 3pc Bathroom | 8`11" x 5`10" | Basement |
| Bedroom | 9`11" x 9`9" | Basement |
| Bedroom | 11`5" x 12`1" | Basement |
| Game Room | 13`6" x 33`9" | Basement |
| Storage | 13`6" x 5`4" | Basement |
| Furnace/Utility Room | 15`4" x 10`8" | Basement |
| 3pc Bathroom | 5`0" x 8`10" | Main |
| 5pc Ensuite bath | 5`11" x 13`4" | Main |
| Bedroom | 15`10" x 10`0" | Main |
| Breakfast Nook | 14`0" x 8`0" | Main |
| Dining Room | 11`0" x 8`0" | Main |
| Kitchen | 14`0" x 12`8" | Main |
| Living Room | 14`10" x 14`0" | Main |
| Bedroom - Primary | 16`9" x 14`11" | Main |
| Walk-In Closet | 9`6" x 5`6" | Main |

