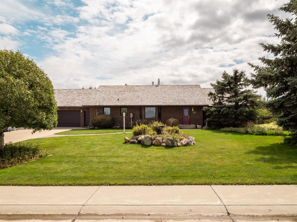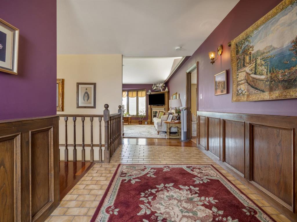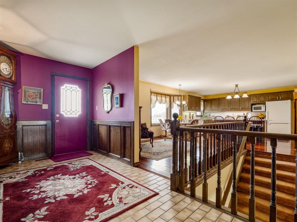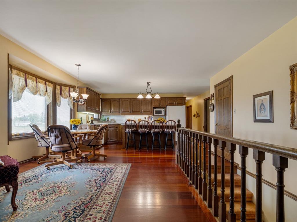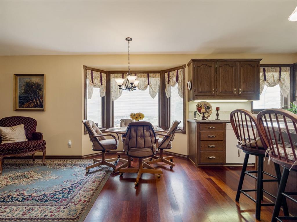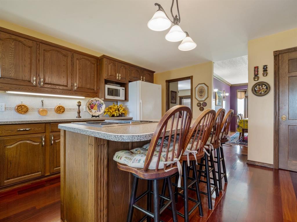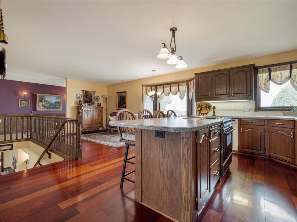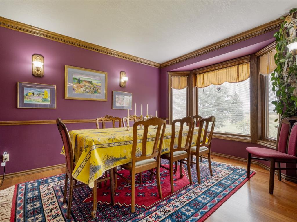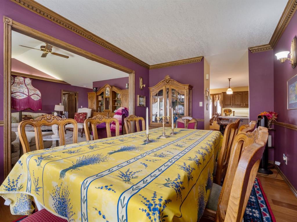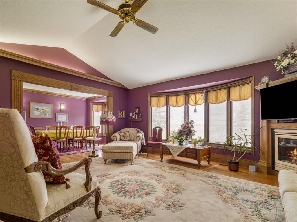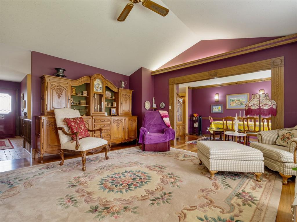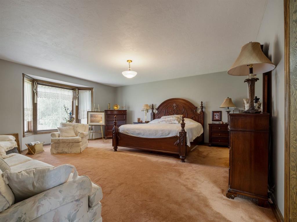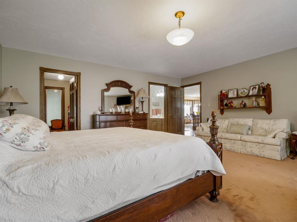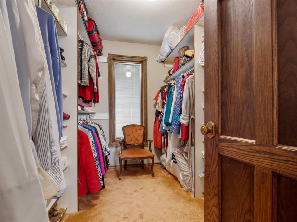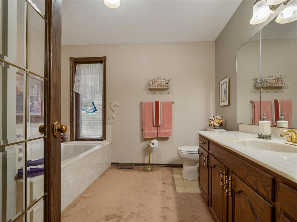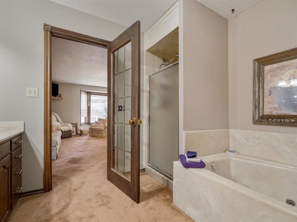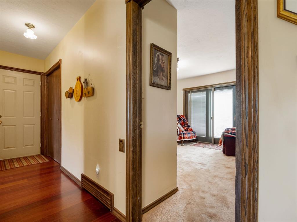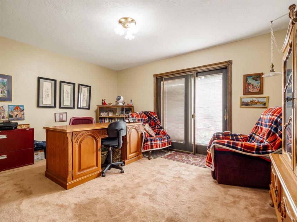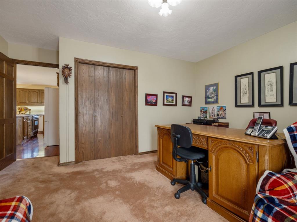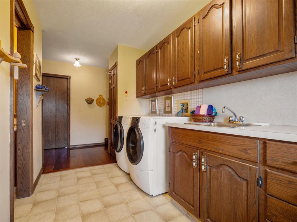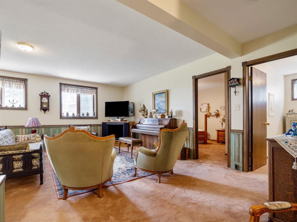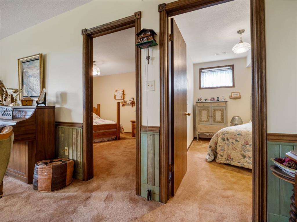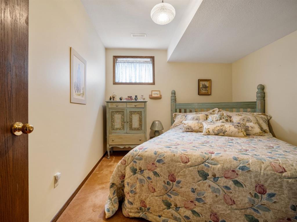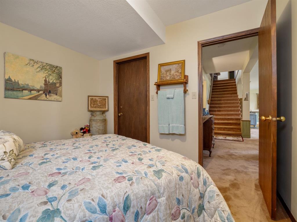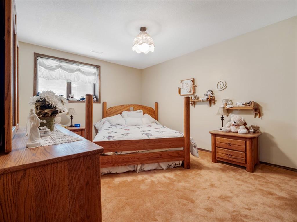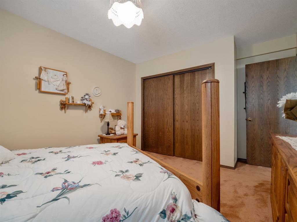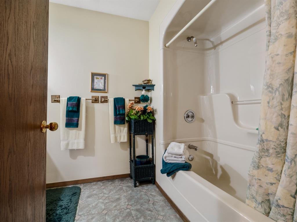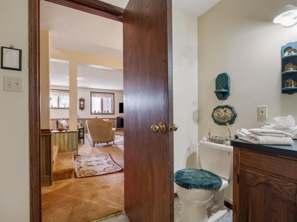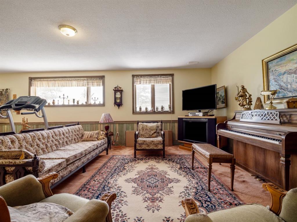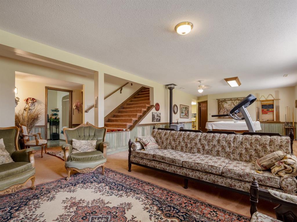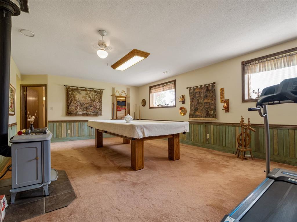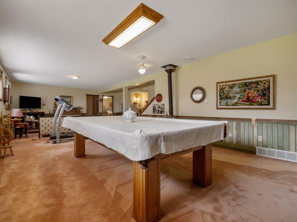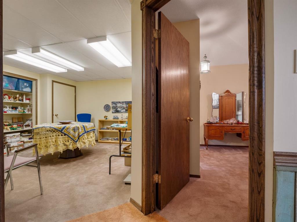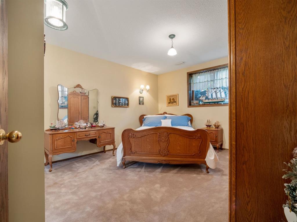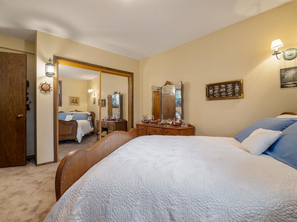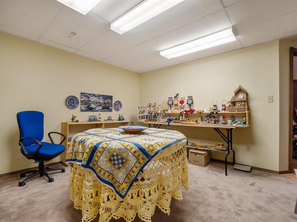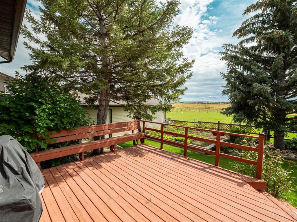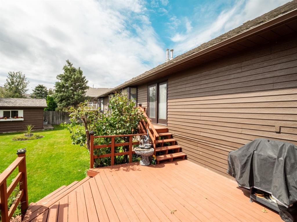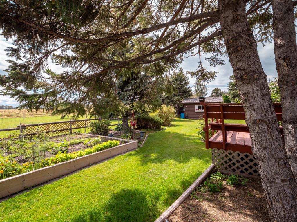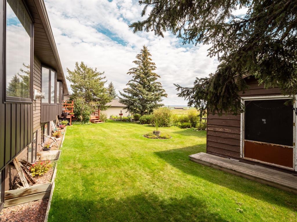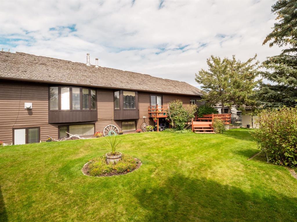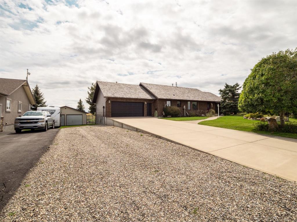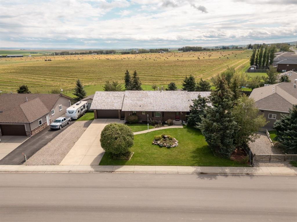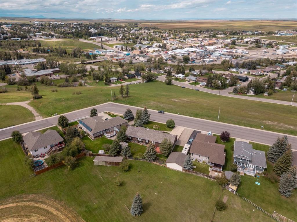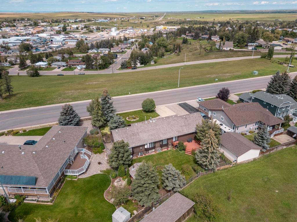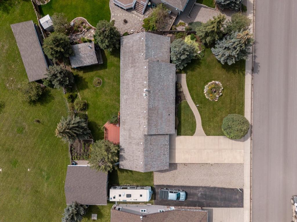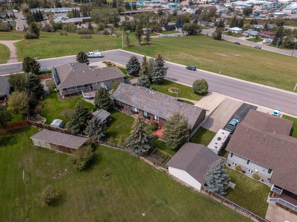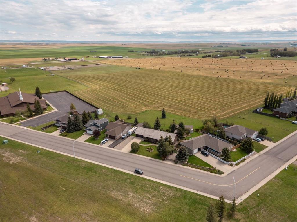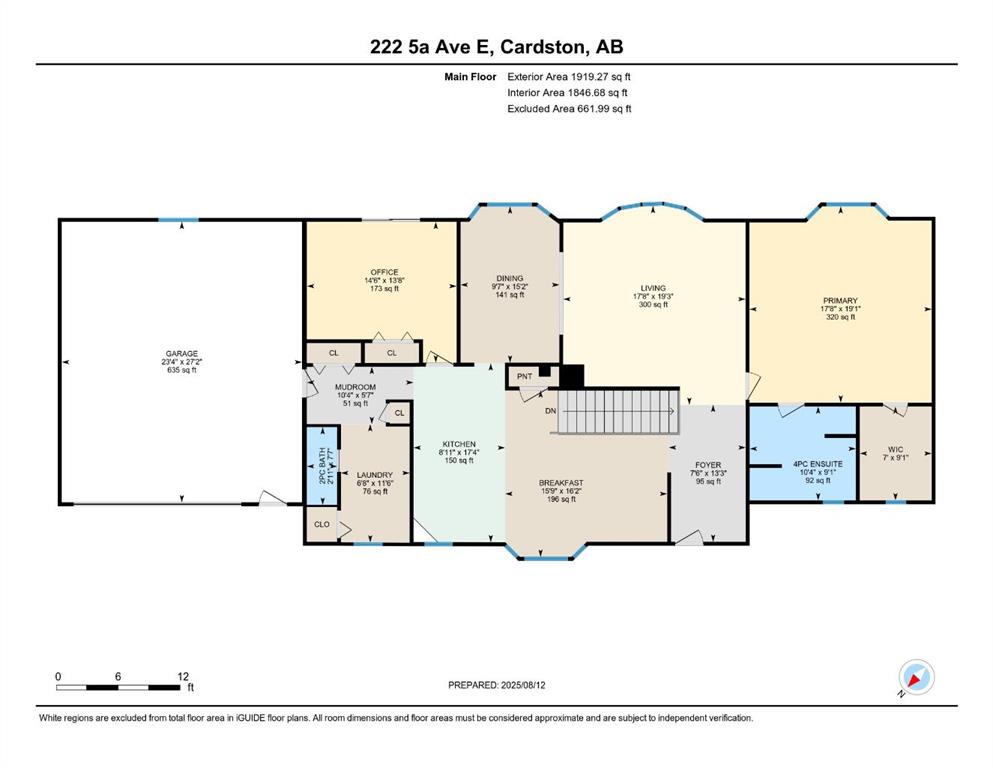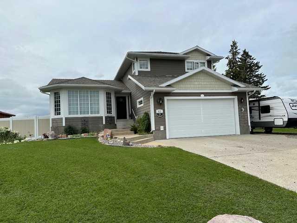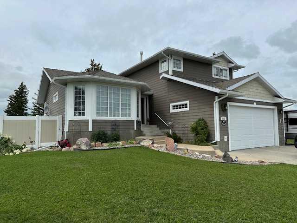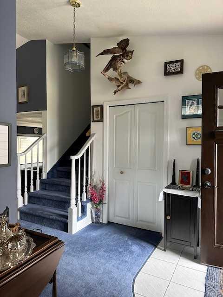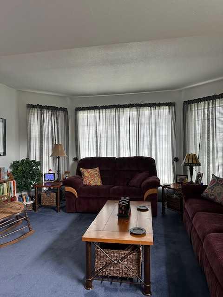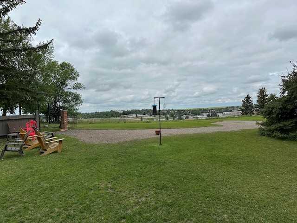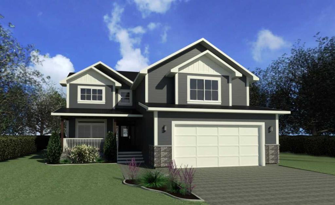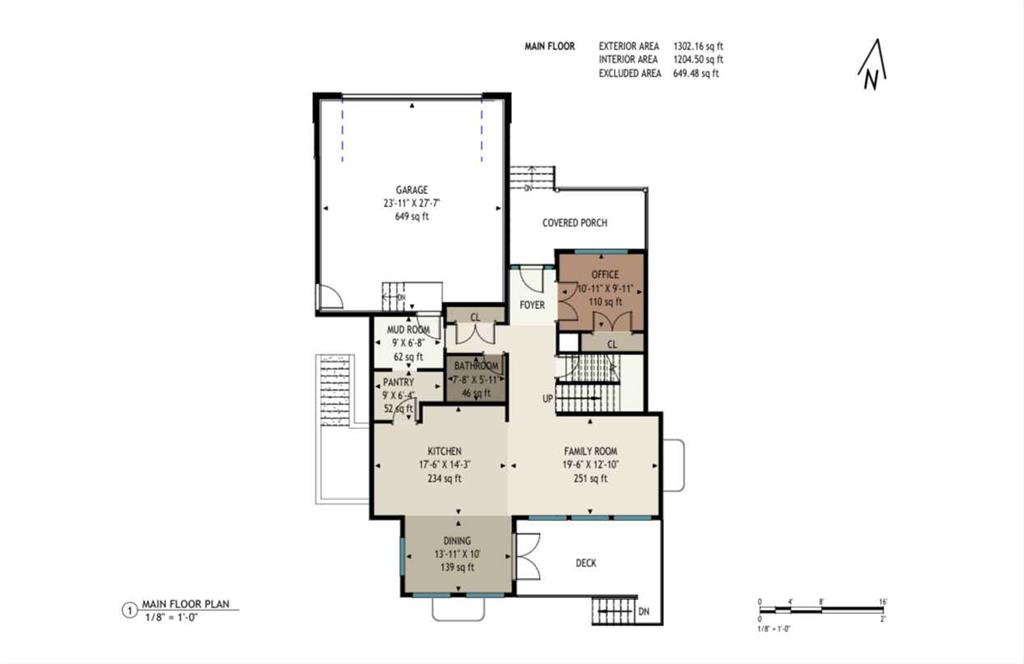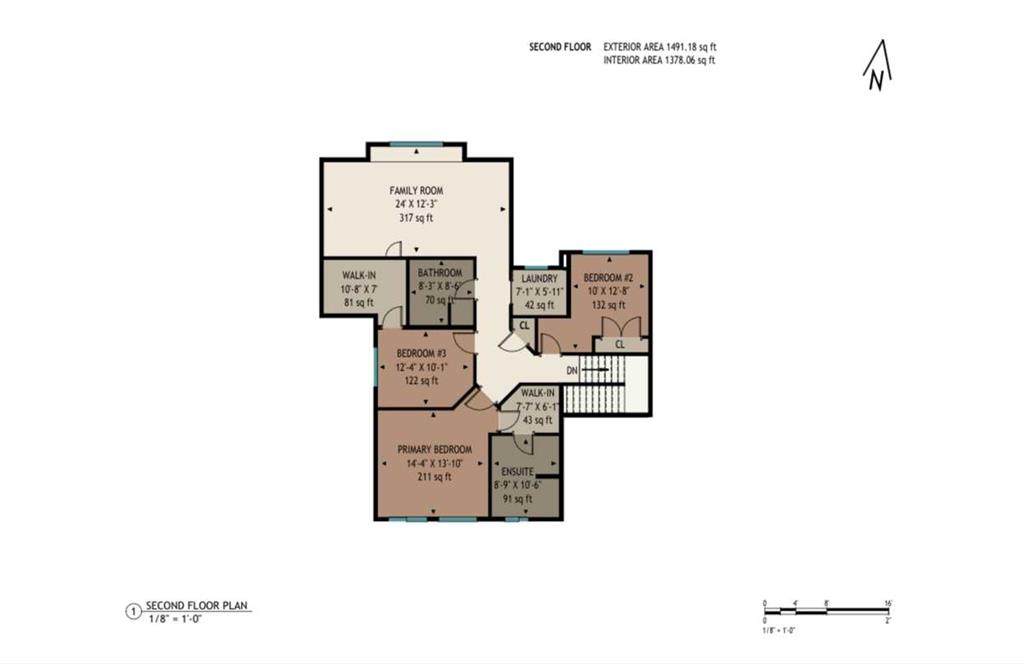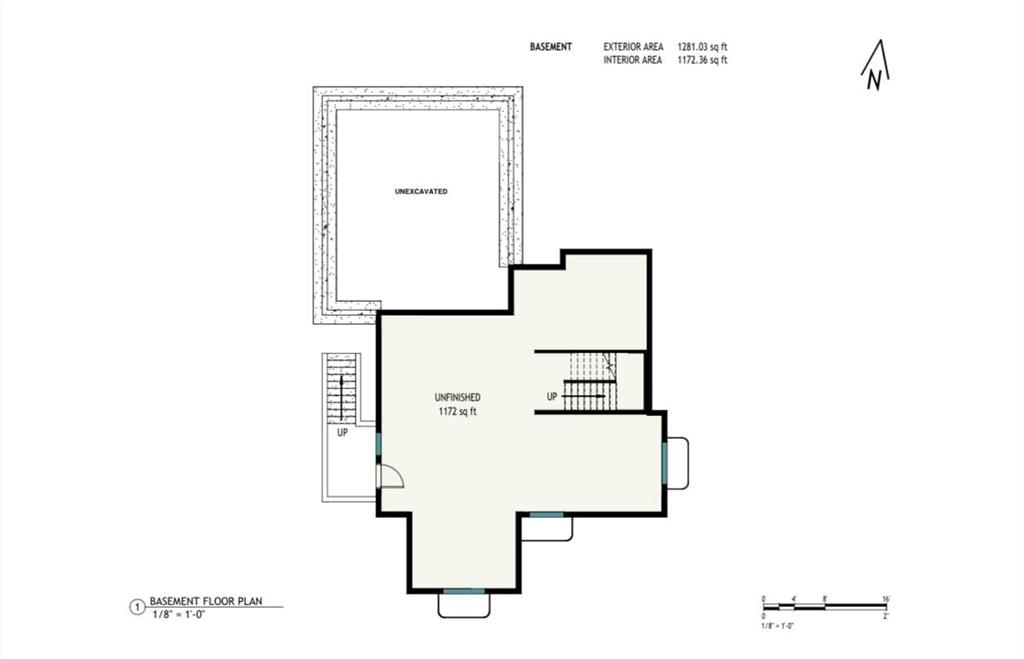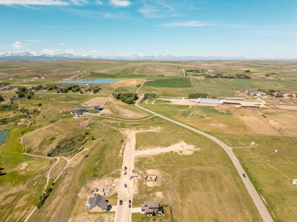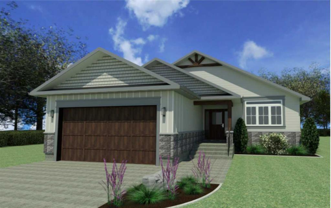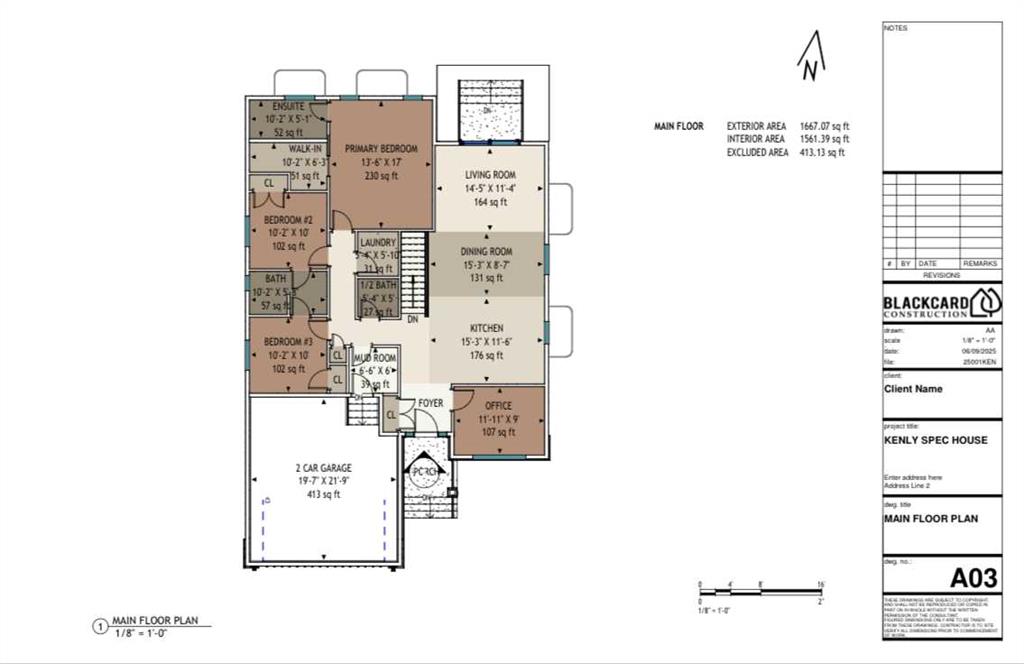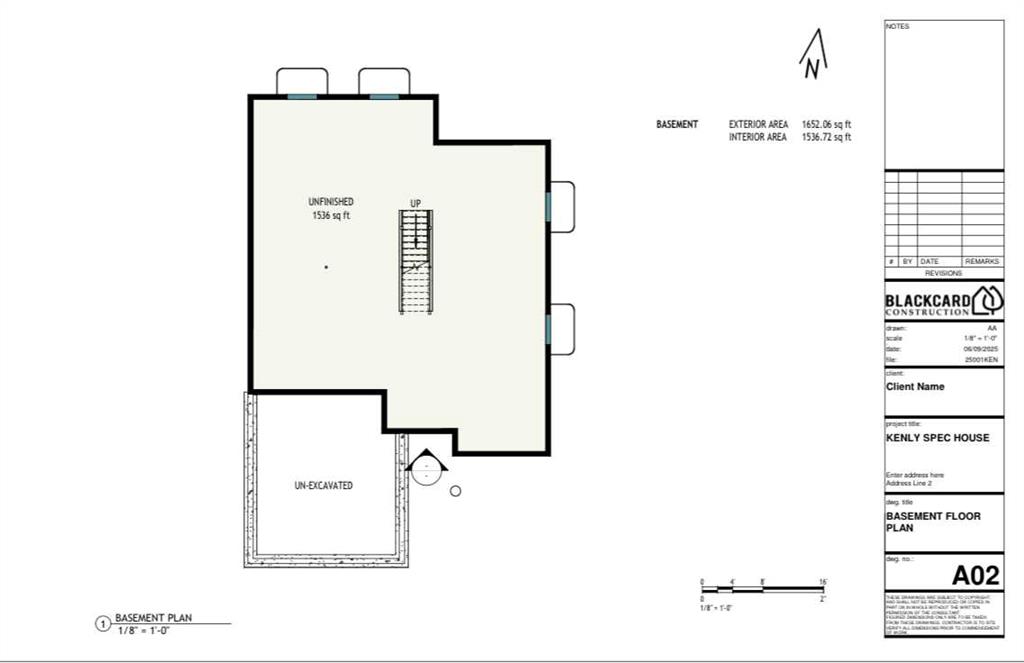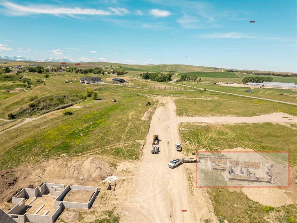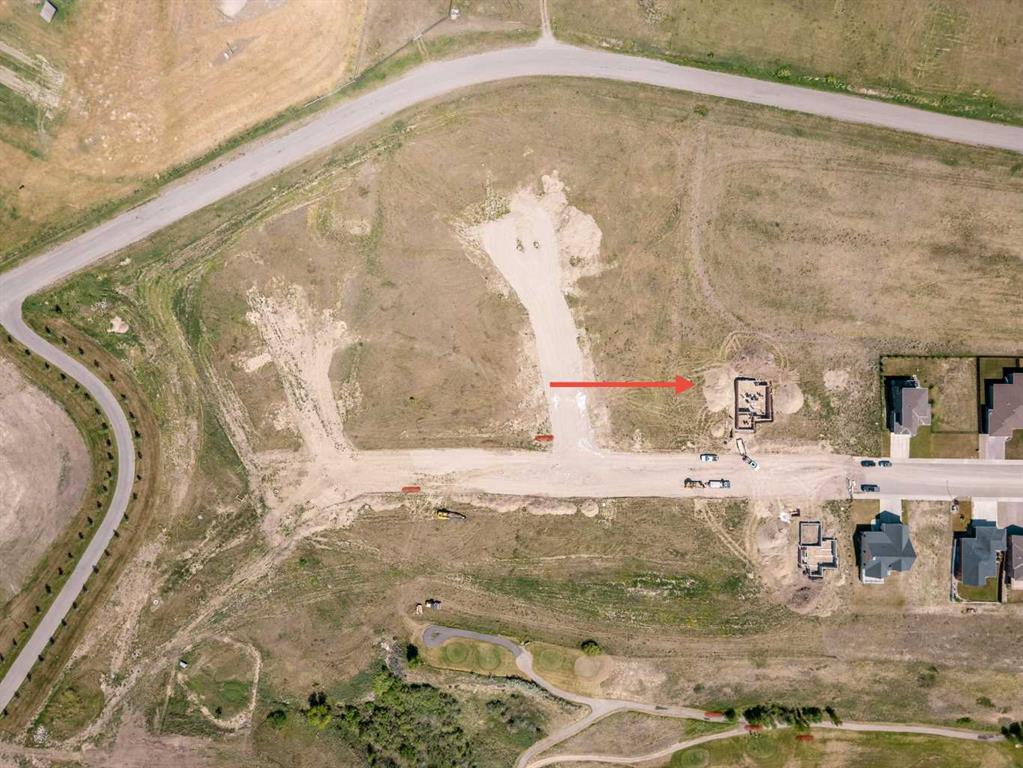222 5A Avenue E
Cardston T0K 0K0
MLS® Number: A2247024
$ 650,000
4
BEDROOMS
2 + 1
BATHROOMS
1,919
SQUARE FEET
1986
YEAR BUILT
If you’ve been looking for a home that offers space, comfort, and solid construction, this is it. Tucked into a quiet street in Cardston with an absolutely stunning view, this sprawling property has been lovingly owned and built to stand the test of time. With styrofoam block and poured concrete walls, 2x6 framing, and thoughtful upgrades, it’s as practical as it is inviting. Step inside and you’re greeted by rich Brazilian cherry hardwood floors, elegant crown moulding, and a cozy gas fireplace that sets the tone for relaxed, comfortable living. The main floor features two bedrooms—including a massive master suite with walk-in closet and ensuite, and plenty of natural light that makes each space feel warm and welcoming. Yes, the kitchen is original, with beautiful all wood cabinets, which means you have the perfect opportunity to keep its charm or reimagine it into your dream culinary space. The fully finished basement expands your living space with three more bedrooms, an office, tons of storage space, a gas stove, and wide-open areas that can adapt to your needs, whether that’s hosting family gatherings, creating a home gym, or setting up the ultimate movie room. This layout works beautifully for big families, multi-generational living, or simply those who love having extra room. Brand new stainless steel appliances will be installed prior to possession. Practical features also include a new furnace in the last 10 years, well-maintained hot water tank, copper plumbing, water softener, central vac, and 100amp service with sub panel. An inspection just six months ago adds peace of mind that this home is in excellent shape. Outside is just as impressive! Enjoy a beautifully landscaped yard with gorgeous trees, perennial gardens, underground sprinklers, front and back water taps, a large back deck for summer barbecues, and two sheds, including a shared single-car-garage-sized shed with the neighbour. Don't forget the large double car garage with a ramp going into the house for added convenience. This is a rare opportunity to own a big, well-built home in a friendly neighbourhood that’s ready for you to move in and make it your own. Call your favourite REALTOR® today to book a showing!
| COMMUNITY | |
| PROPERTY TYPE | Detached |
| BUILDING TYPE | House |
| STYLE | Bungalow |
| YEAR BUILT | 1986 |
| SQUARE FOOTAGE | 1,919 |
| BEDROOMS | 4 |
| BATHROOMS | 3.00 |
| BASEMENT | Finished, Full |
| AMENITIES | |
| APPLIANCES | Dishwasher, Dryer, Oven, Refrigerator, Stove(s), Washer |
| COOLING | Central Air |
| FIREPLACE | Gas |
| FLOORING | Carpet, Hardwood, Linoleum |
| HEATING | Fireplace(s), Forced Air |
| LAUNDRY | Main Level |
| LOT FEATURES | Few Trees, Front Yard, Fruit Trees/Shrub(s), Garden, Irregular Lot, Landscaped, Lawn, Private, Street Lighting, Underground Sprinklers, Yard Lights |
| PARKING | Double Garage Attached, Parking Pad |
| RESTRICTIONS | Utility Right Of Way |
| ROOF | Cedar Shake |
| TITLE | Fee Simple |
| BROKER | Grassroots Realty Group |
| ROOMS | DIMENSIONS (m) | LEVEL |
|---|---|---|
| 4pc Bathroom | 6`8" x 9`3" | Basement |
| Bedroom | 15`7" x 11`1" | Basement |
| Bedroom | 10`3" x 11`1" | Basement |
| Bedroom | 15`6" x 12`6" | Basement |
| Den | 11`11" x 12`9" | Basement |
| Game Room | 19`10" x 35`4" | Basement |
| Storage | 9`10" x 13`5" | Basement |
| Storage | 14`5" x 12`10" | Basement |
| 2pc Bathroom | 7`7" x 2`11" | Main |
| 4pc Ensuite bath | 9`1" x 10`4" | Main |
| Breakfast Nook | 16`2" x 15`9" | Main |
| Dining Room | 15`2" x 9`7" | Main |
| Foyer | 13`3" x 7`6" | Main |
| Kitchen | 17`4" x 8`11" | Main |
| Laundry | 11`6" x 6`8" | Main |
| Living Room | 19`3" x 17`8" | Main |
| Mud Room | 5`7" x 10`4" | Main |
| Office | 13`8" x 14`6" | Main |
| Bedroom - Primary | 19`1" x 17`8" | Main |
| Walk-In Closet | 9`1" x 7`0" | Main |

