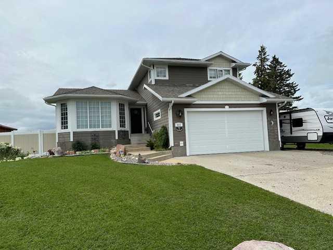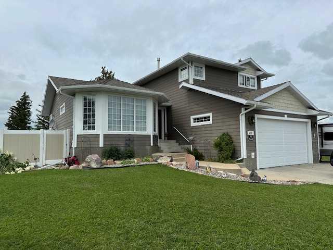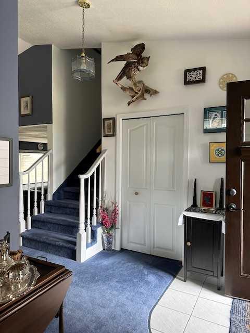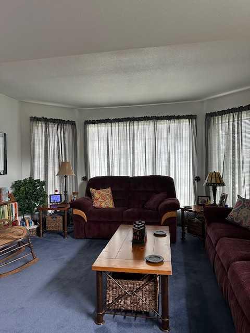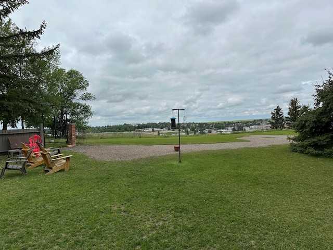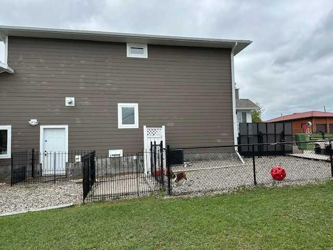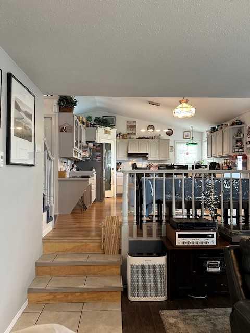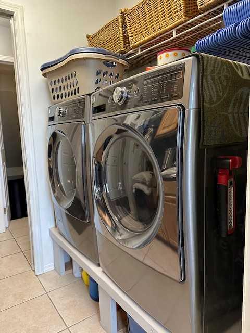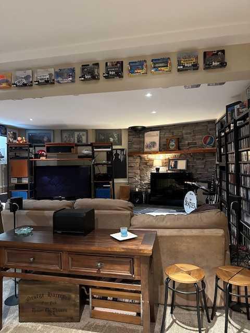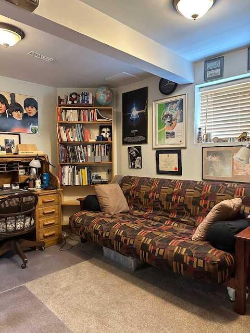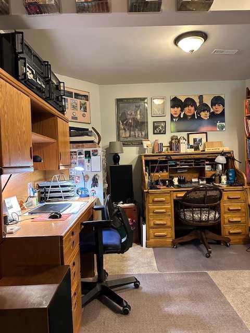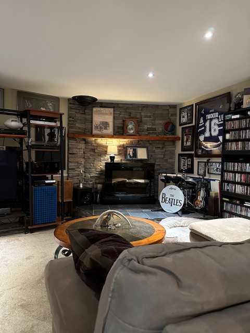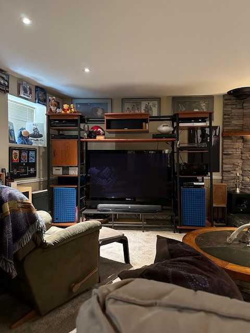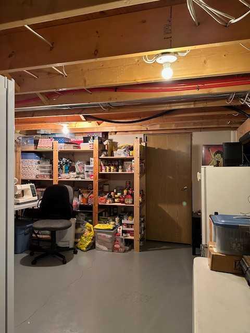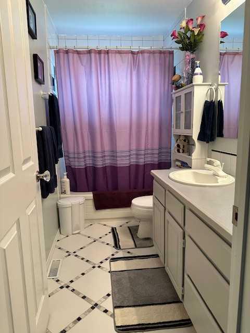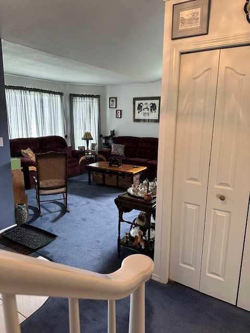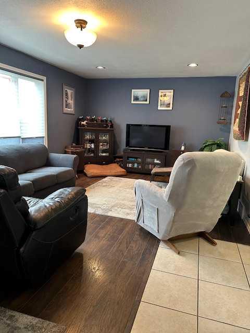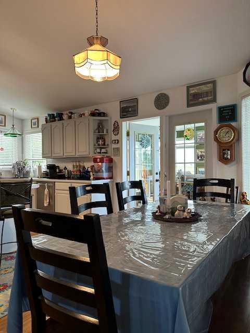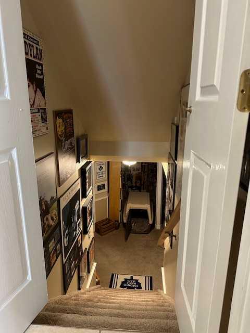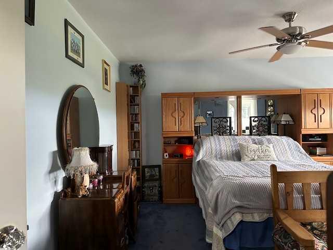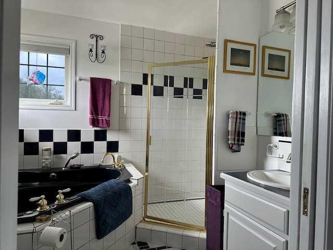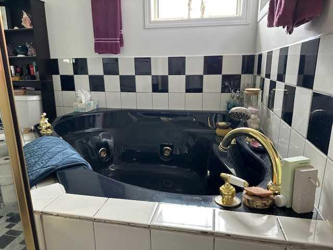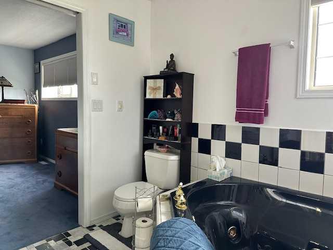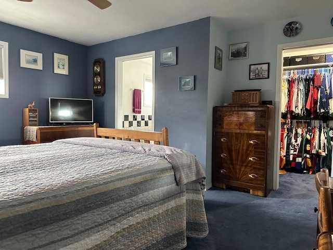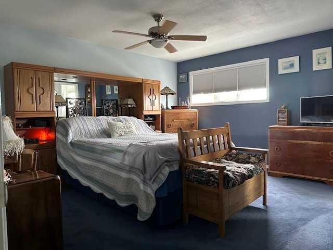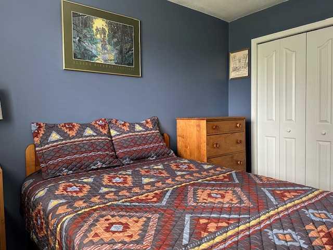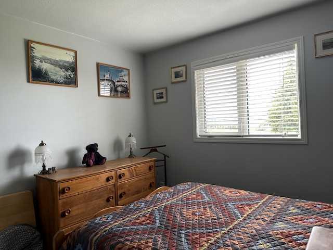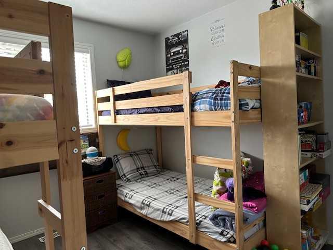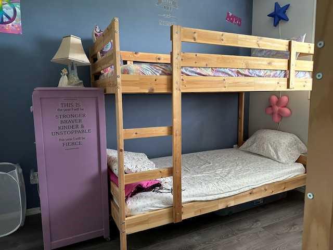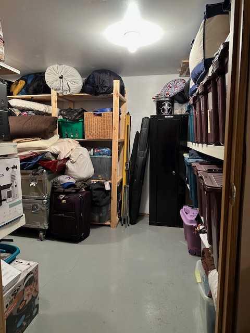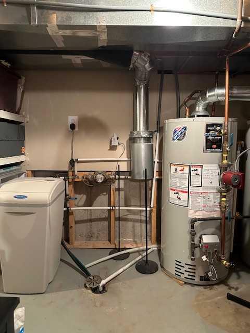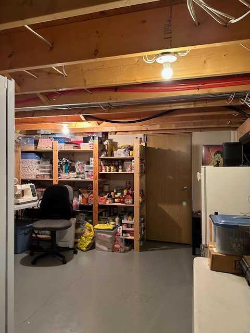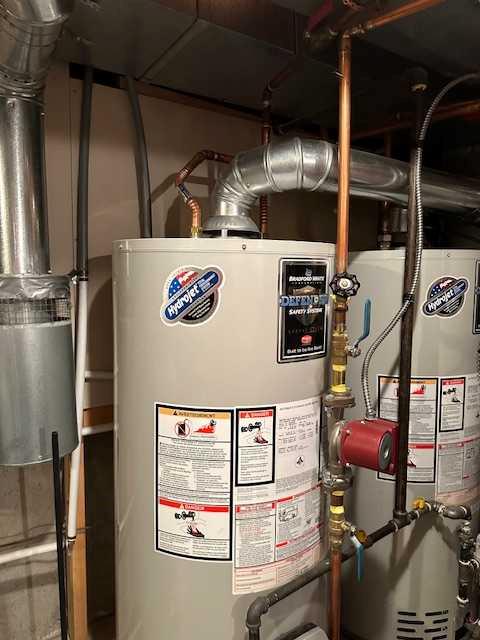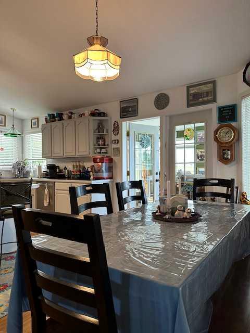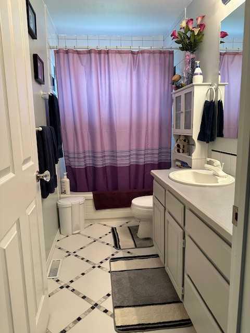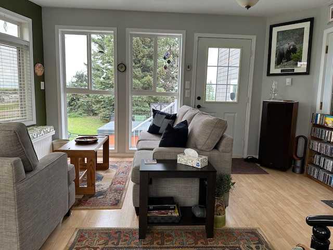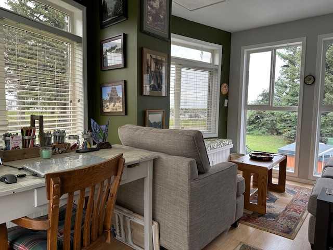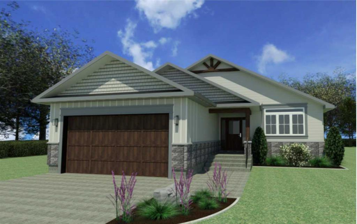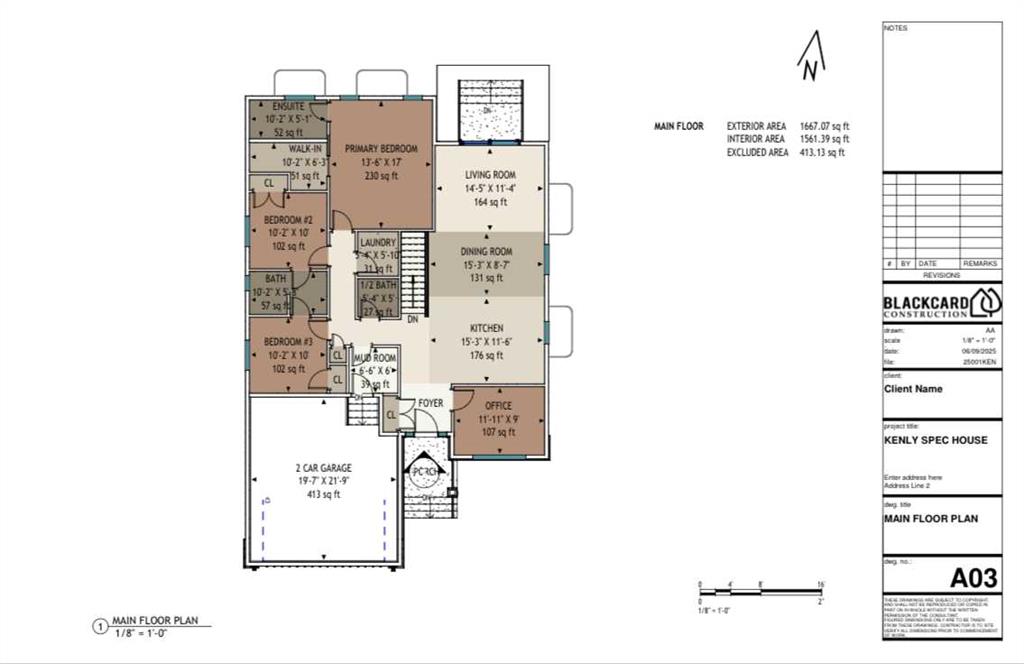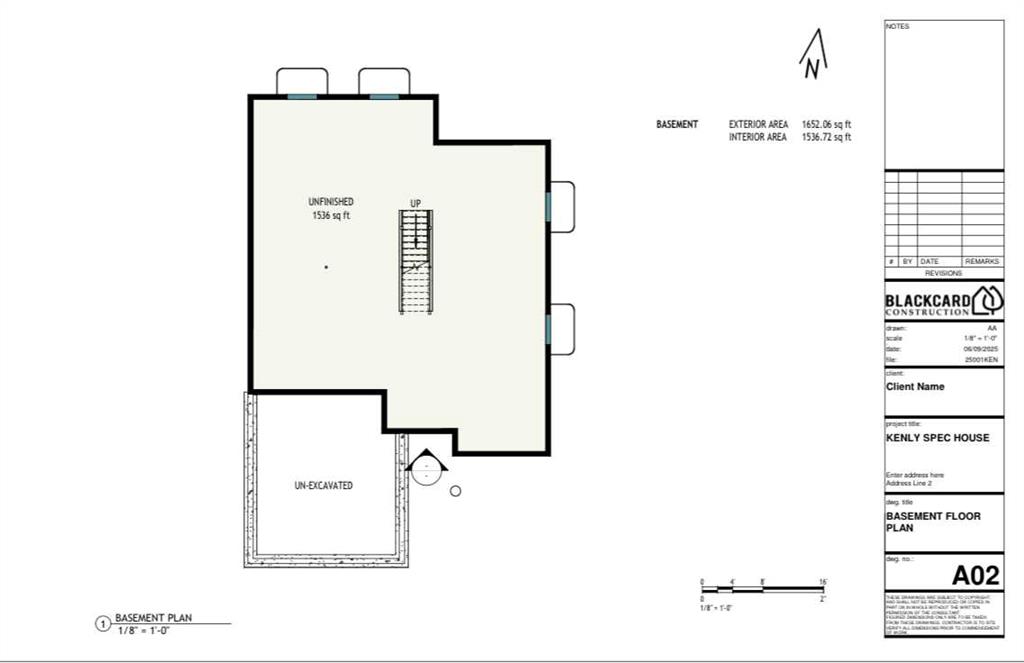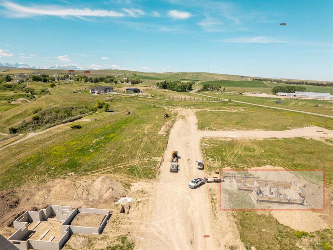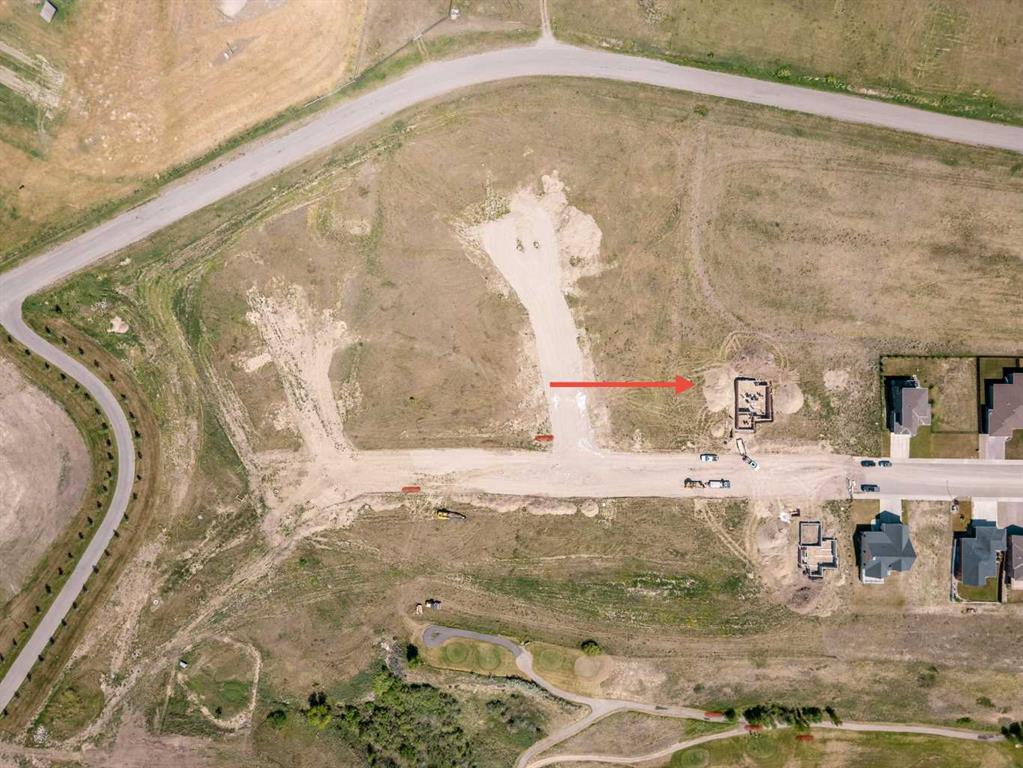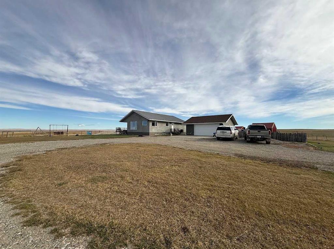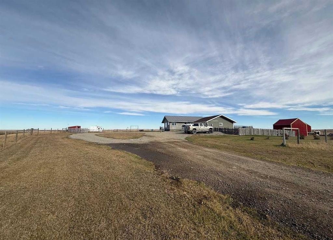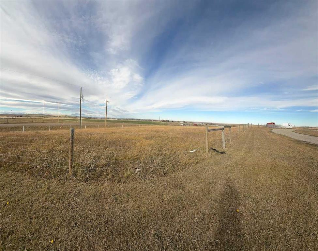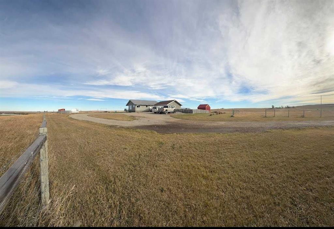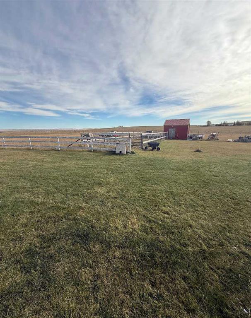623 2nd Street E
Cardston T0K 0K0
MLS® Number: A2244131
$ 569,000
4
BEDROOMS
3 + 0
BATHROOMS
2,262
SQUARE FEET
1993
YEAR BUILT
Discover a rare opportunity to own a spacious family home in one of the most desirable locations in Cardston. This property offers uninterrupted, breathtaking views with a large lot that borders town reserve land — meaning your view and privacy will be preserved for years to come. Inside you will find a well designed home with all the features your family needs: Spacious sun room with in floor hot water heat and a cozy electric fireplace downstairs with the potential of a woodstove as chimney is already installed. The home has 2 hot water tanks which have recently been replaced, not to mention the Air conditioning and the film they put on the windows to reduce the western exposure. The home was repainted in the last 4 years as well. The garage has radiant heating and a drain in the floor for when you pull your vehicle in with snow on it. With all that the seller is leaving like the hot tub which has recently had $3500.00 of upgrades and the dog runs this is a must see.
| COMMUNITY | |
| PROPERTY TYPE | Detached |
| BUILDING TYPE | House |
| STYLE | 2 Storey Split |
| YEAR BUILT | 1993 |
| SQUARE FOOTAGE | 2,262 |
| BEDROOMS | 4 |
| BATHROOMS | 3.00 |
| BASEMENT | Finished, Full |
| AMENITIES | |
| APPLIANCES | Dishwasher, Refrigerator, See Remarks, Stove(s), Washer/Dryer |
| COOLING | Central Air |
| FIREPLACE | Electric |
| FLOORING | Carpet, Laminate, Linoleum |
| HEATING | In Floor, Forced Air, Natural Gas |
| LAUNDRY | Laundry Room |
| LOT FEATURES | Back Yard, Corner Lot, Few Trees, Gentle Sloping, Private, Views |
| PARKING | Concrete Driveway, Double Garage Attached, Off Street |
| RESTRICTIONS | None Known |
| ROOF | Asphalt |
| TITLE | Fee Simple |
| BROKER | RE/MAX CARDSTON REALTY |
| ROOMS | DIMENSIONS (m) | LEVEL |
|---|---|---|
| Bedroom | 15`0" x 12`6" | Basement |
| Family Room | 36`0" x 15`8" | Basement |
| 3pc Bathroom | 8`0" x 5`0" | Main |
| Sunroom/Solarium | 15`6" x 15`0" | Main |
| Kitchen With Eating Area | 15`0" x 19`6" | Main |
| Living Room | 14`6" x 19`0" | Main |
| Great Room | 22`0" x 13`0" | Main |
| Bedroom - Primary | 15`0" x 14`0" | Second |
| Bedroom | 10`0" x 12`0" | Second |
| Bedroom | 10`0" x 12`0" | Second |
| 4pc Bathroom | 9`10" x 5`0" | Second |
| 4pc Ensuite bath | 9`9" x 8`6" | Second |

