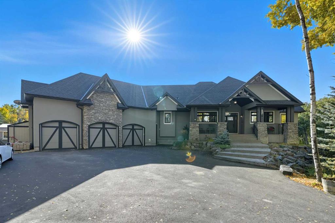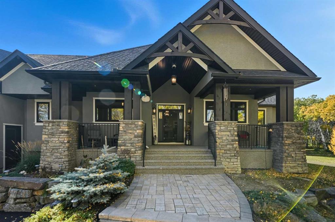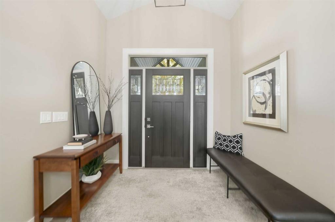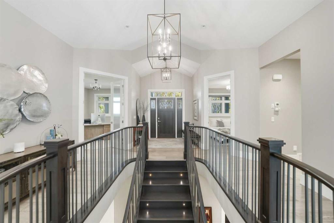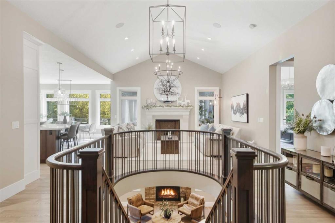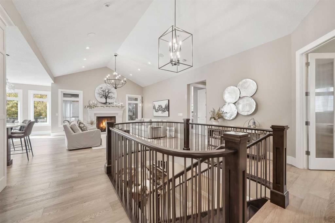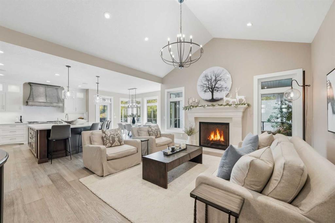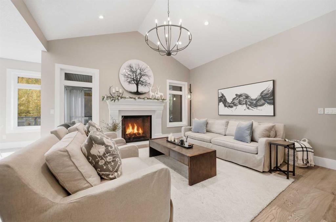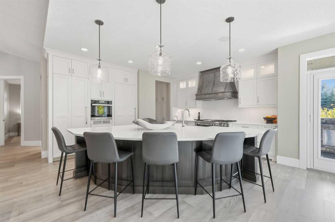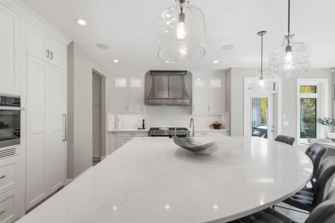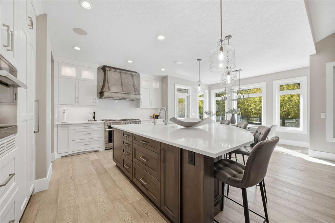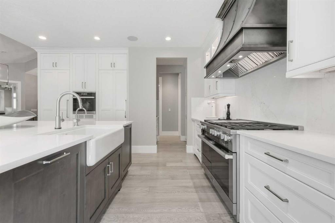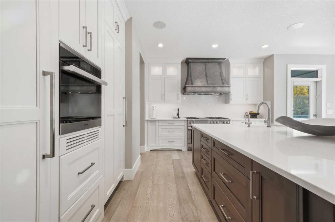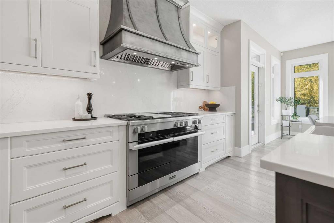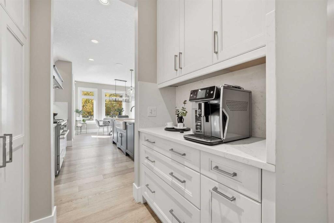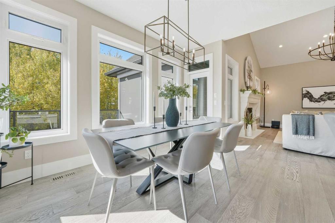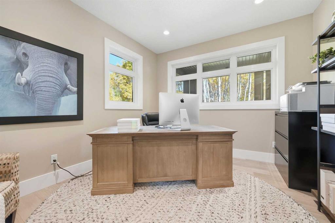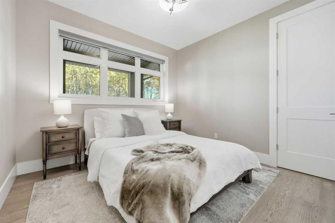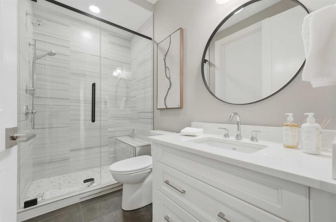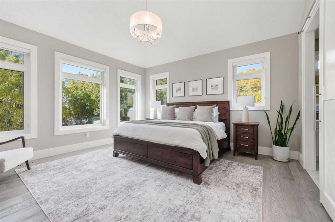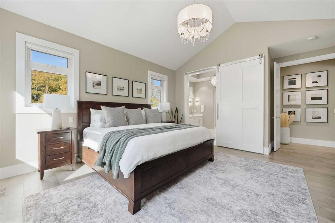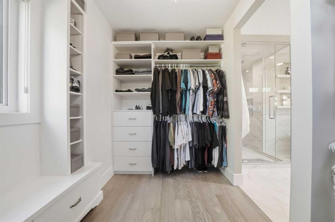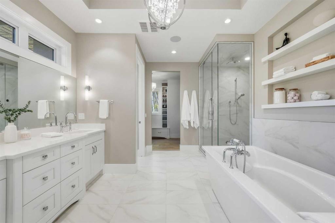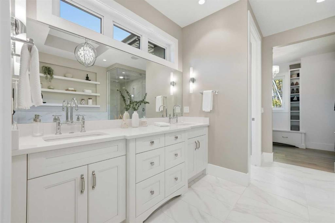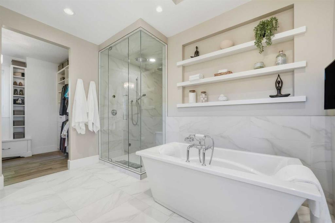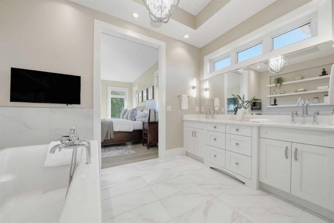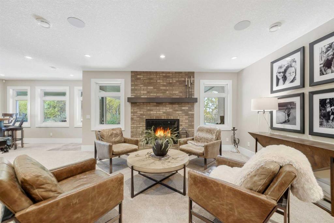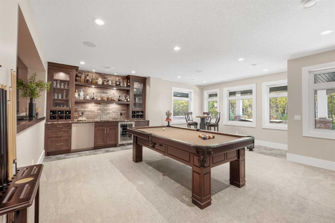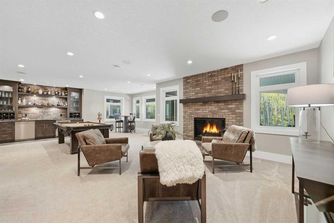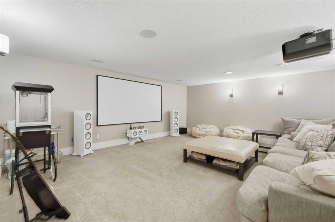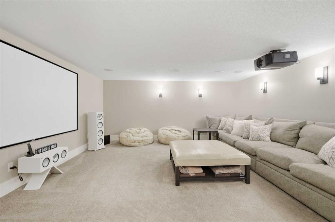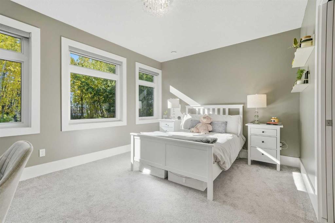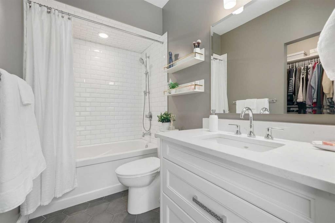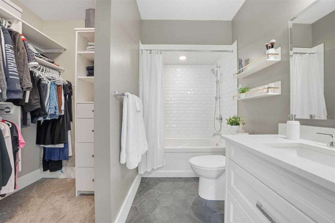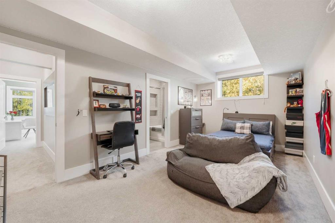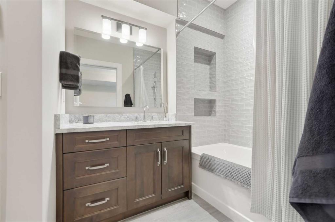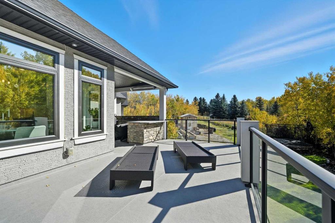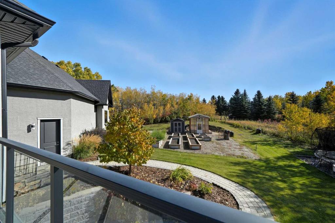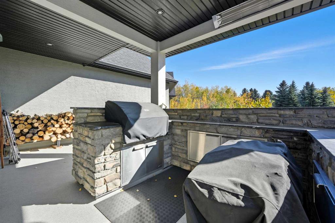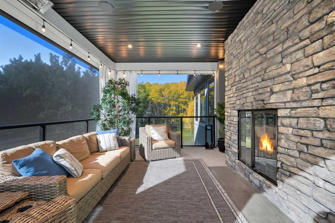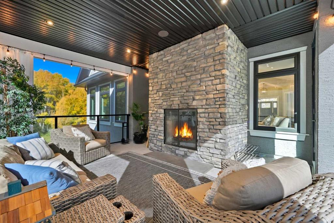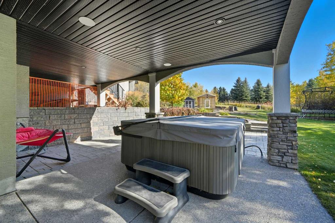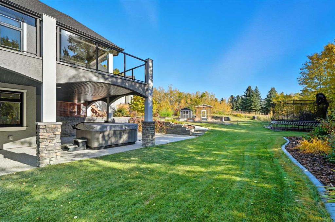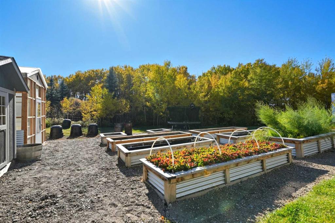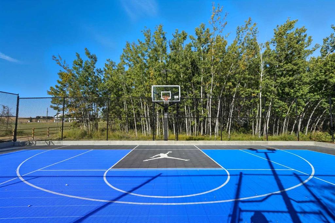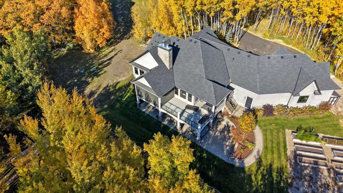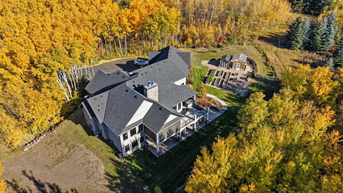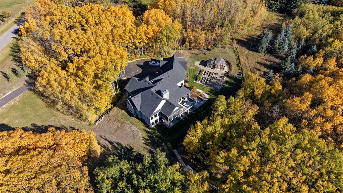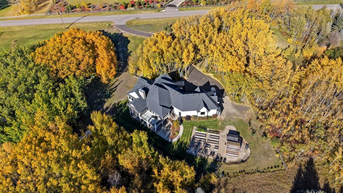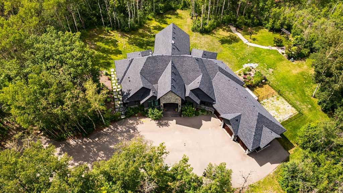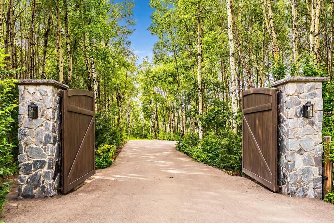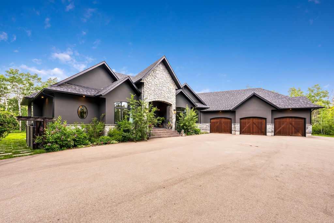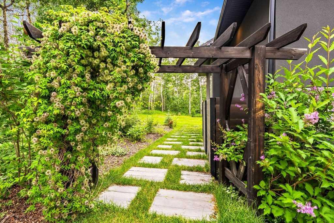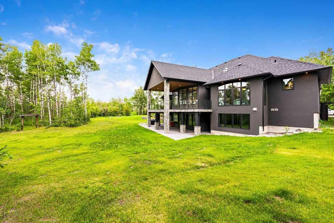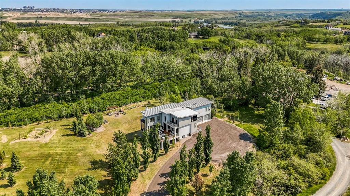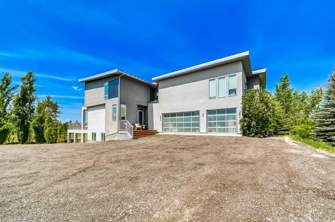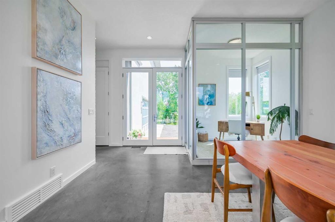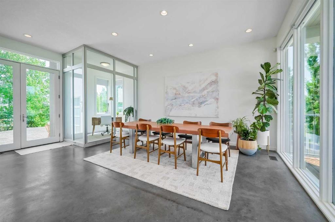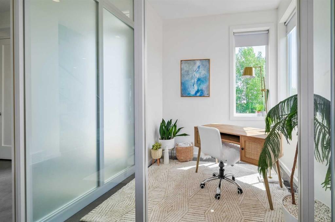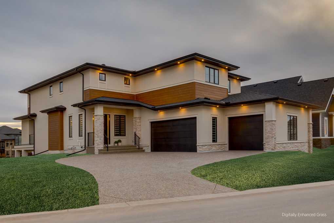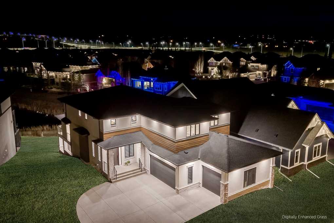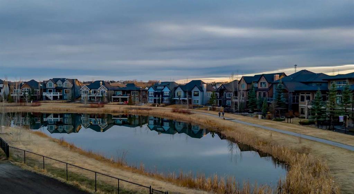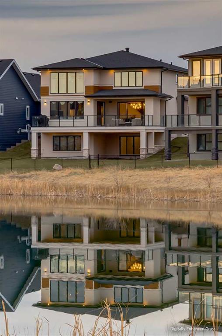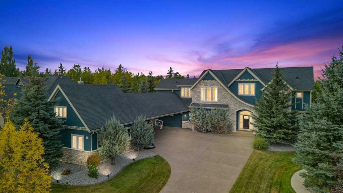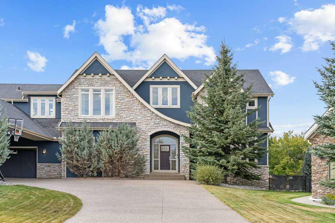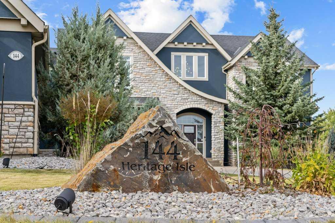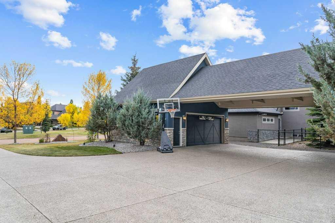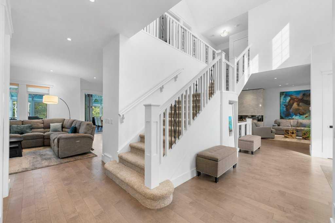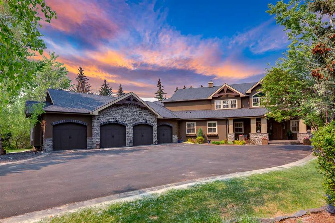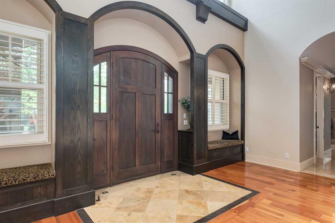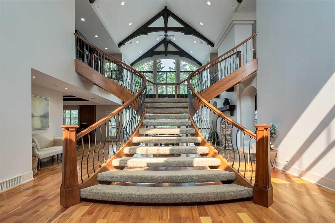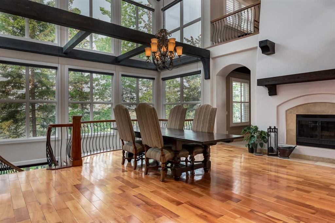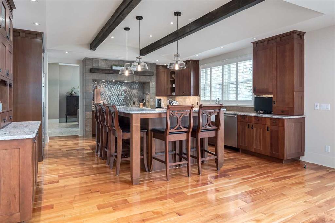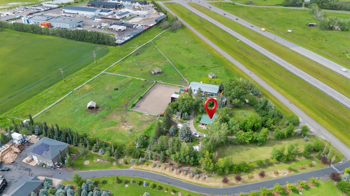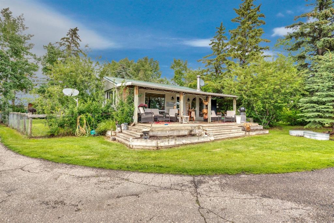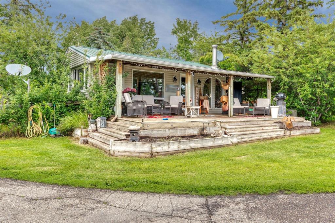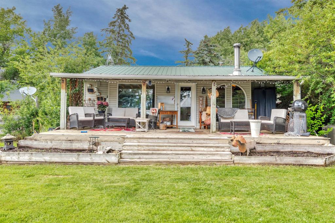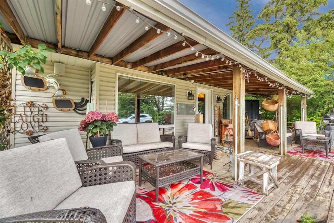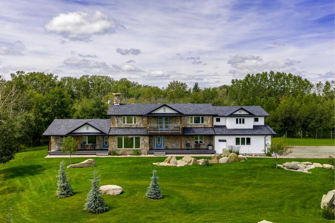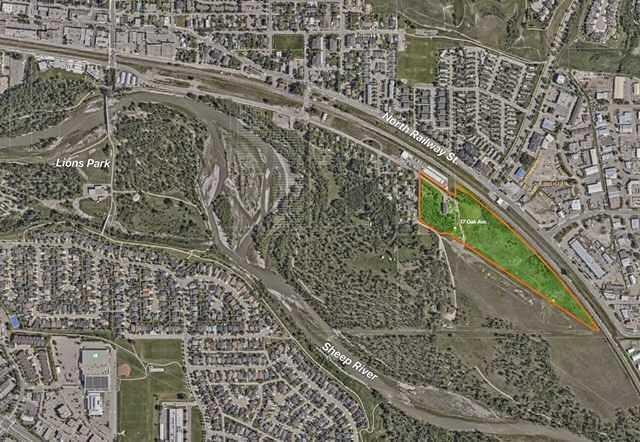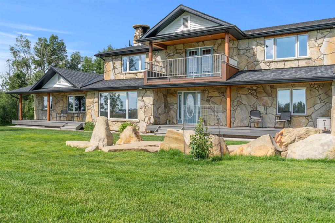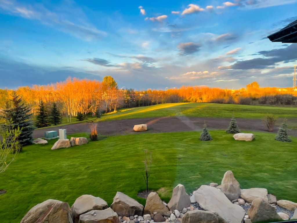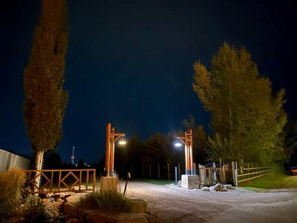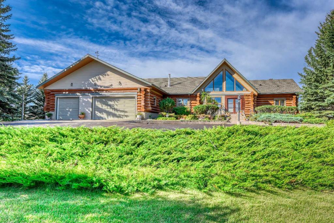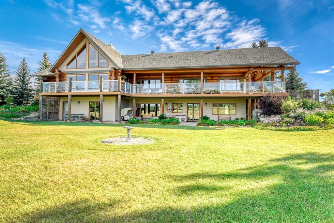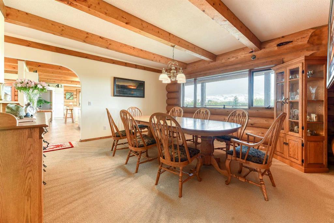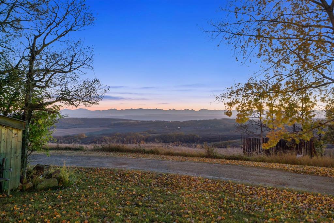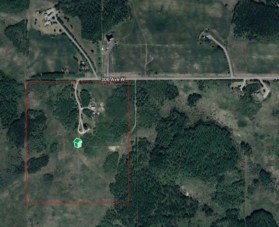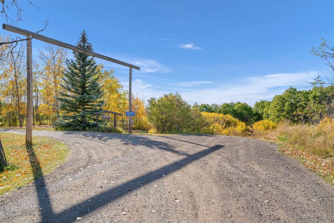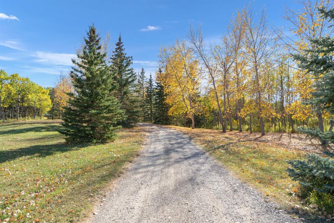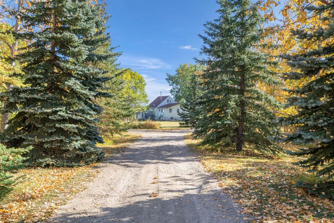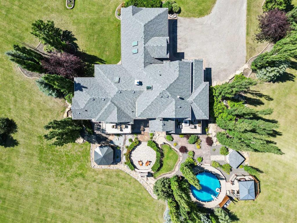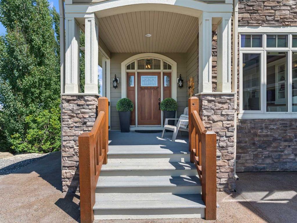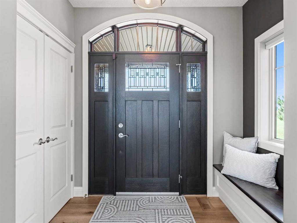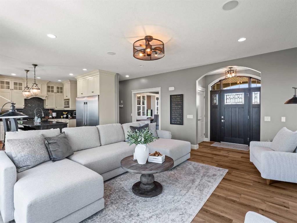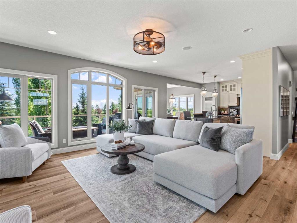2213 Eagle Bend Place E
Rural Foothills County T1S 7A8
MLS® Number: A2264316
$ 2,390,000
5
BEDROOMS
4 + 1
BATHROOMS
2,432
SQUARE FEET
2019
YEAR BUILT
Welcome to this exceptional family acreage retreat in the peaceful community of Eagle Bend Estates, set on nearly 3 acres of beautifully landscaped grounds just minutes south of Calgary. This stunning 3+2 bedroom, 4.5 bath bungalow combines timeless design, quality craftsmanship, and modern comfort—perfect for families seeking space, serenity, and connection to nature without sacrificing convenience. Step inside to discover a warm, inviting main level featuring over 2,400 sq ft of thoughtfully designed living space. Vaulted ceilings and large windows flood the open concept great room with natural light, complementing hardwood floors and a striking feature fireplace that anchors the space. The gourmet kitchen is the heart of the home—designed for family gatherings and entertaining alike—with sleek quartz countertops, a large centre island, built-in appliances including a Miele steam oven, and a fully paneled fridge and freezer for a seamless custom look. Adjacent to the kitchen, the spacious dining area and sunroom open to a covered patio for effortless indoor-outdoor living. The primary suite is a peaceful retreat with a generous walk-in closet and a luxurious ensuite featuring a soaker tub, steam shower, and dual vanities. Two additional bedrooms (one currently used as an office) on the main level share a stylish 3-piece bath, while a well-planned mudroom and laundry area enhance everyday functionality. The fully developed lower level expands the living space with a large family and games area, wet bar, media room, two additional bedrooms each with a private ensuite—ideal for teens or guests. Comfort and quality are found throughout with central A/C, built-in sound, and abundant storage. Outdoors, this property truly shines. A paved lane leads to the home, framed by mature trees and meticulous landscaping. The oversized triple attached heated garage boasts 14-foot ceilings—perfect for large vehicles, hobbyists, or additional storage. A covered deck with infrared heaters, outdoor speakers and custom outdoor kitchen with BBQ oven and built-in grill create an ideal setting for outdoor entertaining. The nearly 3-acre lot includes gutter guards on the house, manicured lawns, a hot tub, greenhouse, and a sport court supplied by its own dedicated well, separate from the domestic well serving the home. Designed for families who love to live, entertain, and play, this property balances practicality with luxury. With underground sprinklers, thoughtful irrigation, and ample space to enjoy every season, it offers true country living with city convenience just minutes away. Located in a friendly, sought-after community close to schools, shopping, and major routes, this home provides the perfect blend of rural tranquility and urban accessibility. A rare offering where quality, comfort, and lifestyle come together—welcome home to Eagle Bend Estates.
| COMMUNITY | |
| PROPERTY TYPE | Detached |
| BUILDING TYPE | House |
| STYLE | Acreage with Residence, Bungalow |
| YEAR BUILT | 2019 |
| SQUARE FOOTAGE | 2,432 |
| BEDROOMS | 5 |
| BATHROOMS | 5.00 |
| BASEMENT | Finished, Full |
| AMENITIES | |
| APPLIANCES | Central Air Conditioner, Dishwasher, Dryer, Freezer, Gas Cooktop, Range Hood, Refrigerator, Warming Drawer, Washer, Water Softener, Wine Refrigerator |
| COOLING | Central Air |
| FIREPLACE | Gas, Wood Burning |
| FLOORING | Carpet, Hardwood, Tile |
| HEATING | Forced Air |
| LAUNDRY | Laundry Room, Main Level, Sink |
| LOT FEATURES | Back Yard, Backs on to Park/Green Space, Garden, Landscaped, Lawn, Many Trees, No Neighbours Behind, Treed, Underground Sprinklers |
| PARKING | Heated Garage, Oversized, Triple Garage Attached |
| RESTRICTIONS | Restrictive Covenant, Utility Right Of Way |
| ROOF | Asphalt Shingle |
| TITLE | Fee Simple |
| BROKER | RE/MAX First |
| ROOMS | DIMENSIONS (m) | LEVEL |
|---|---|---|
| Game Room | 21`11" x 31`3" | Basement |
| Media Room | 17`0" x 19`11" | Basement |
| Cold Room/Cellar | 3`8" x 9`7" | Basement |
| Bedroom | 13`5" x 14`3" | Basement |
| Bedroom | 10`4" x 18`3" | Basement |
| Furnace/Utility Room | 11`11" x 23`2" | Basement |
| 2pc Bathroom | 0`0" x 0`0" | Basement |
| 4pc Ensuite bath | 0`0" x 0`0" | Basement |
| 4pc Ensuite bath | 0`0" x 0`0" | Basement |
| 3pc Bathroom | 0`0" x 0`0" | Main |
| 5pc Ensuite bath | 0`0" x 0`0" | Main |
| Dining Room | 9`11" x 13`5" | Main |
| Kitchen | 14`5" x 15`10" | Main |
| Living Room | 14`10" x 16`3" | Main |
| Sunroom/Solarium | 16`4" x 17`4" | Main |
| Bedroom - Primary | 18`8" x 14`11" | Main |
| Walk-In Closet | 9`4" x 11`7" | Main |
| Bedroom | 11`9" x 11`0" | Main |
| Bedroom | 13`6" x 10`11" | Main |
| Laundry | 7`3" x 7`9" | Main |
| Mud Room | 11`10" x 7`7" | Main |

