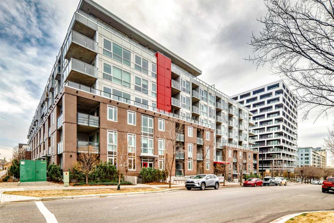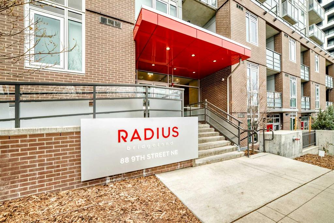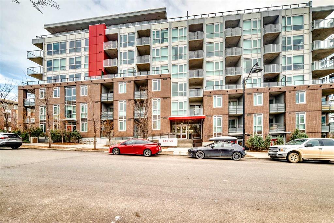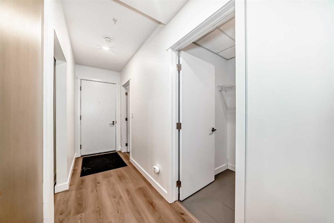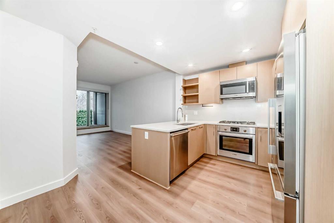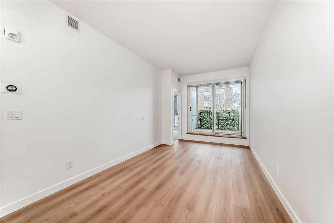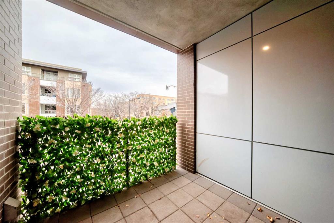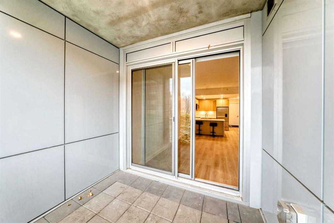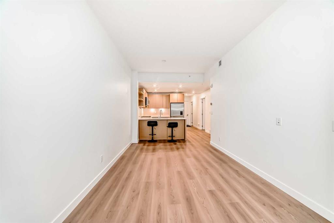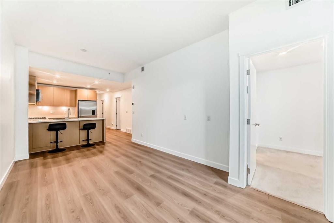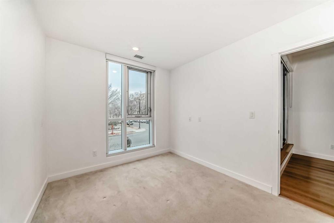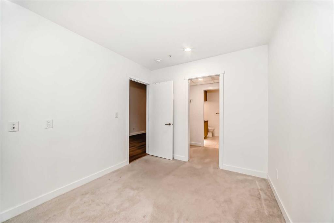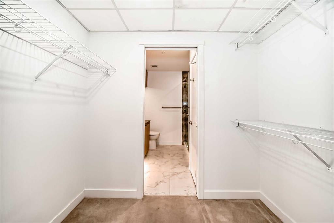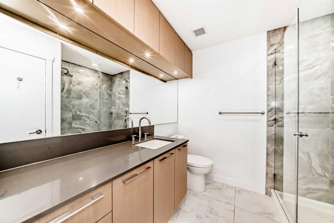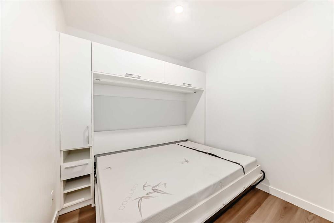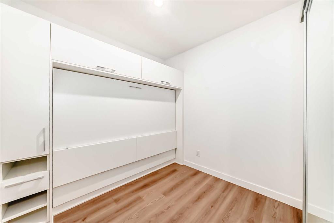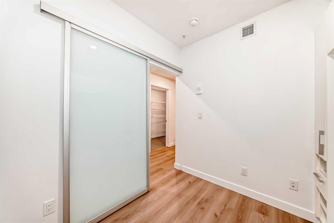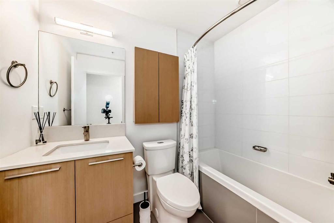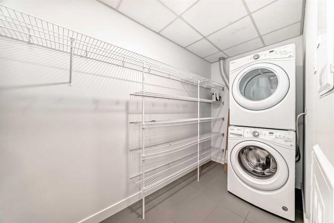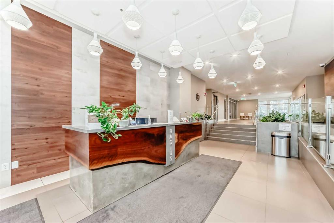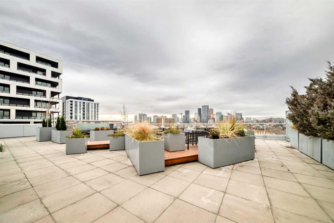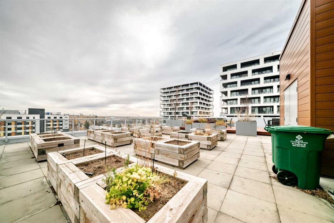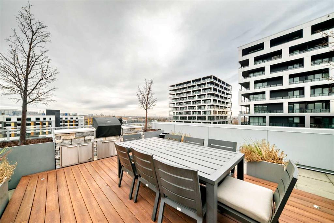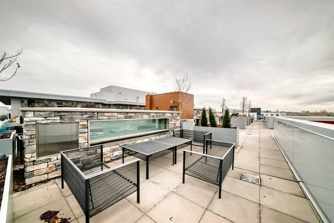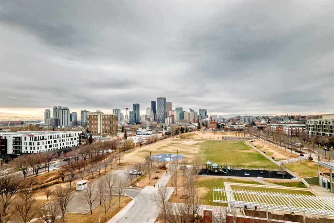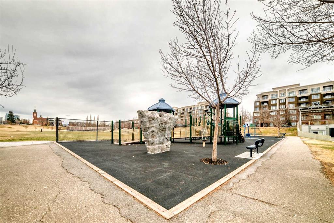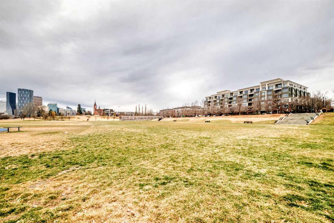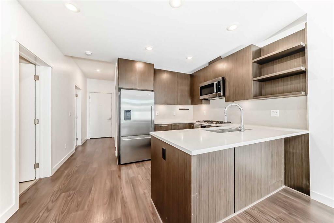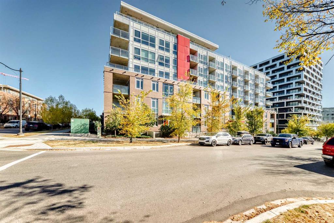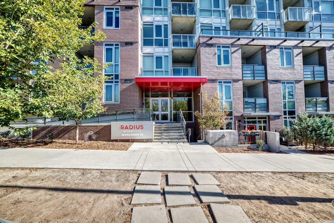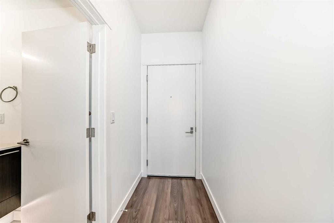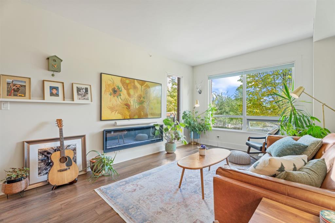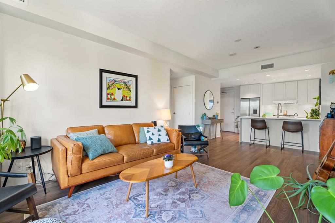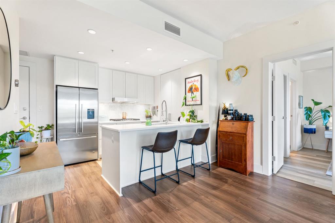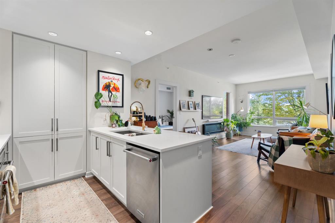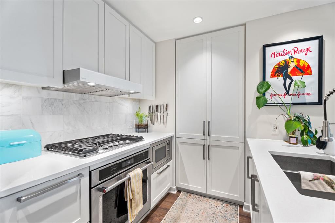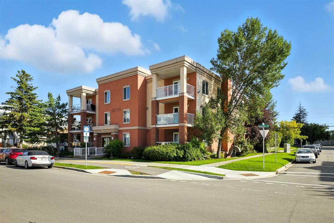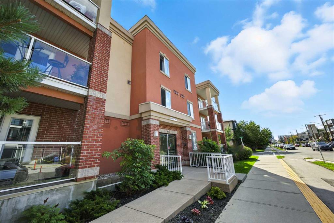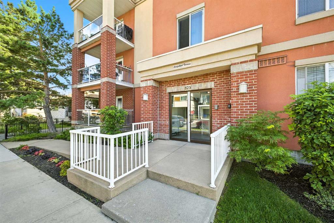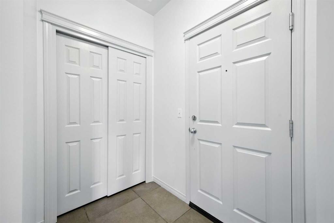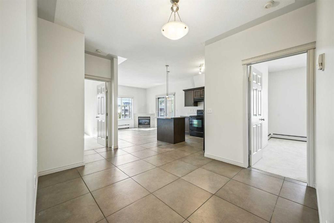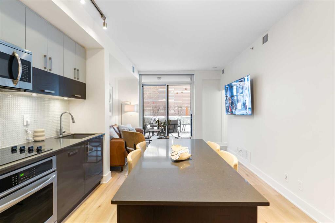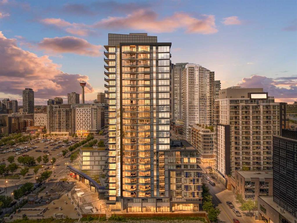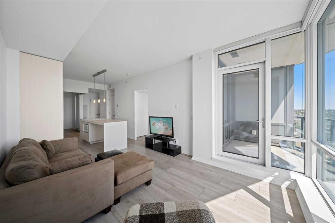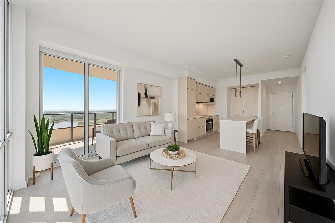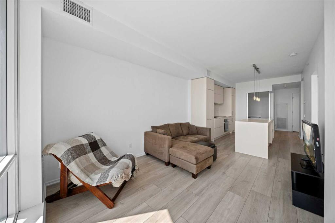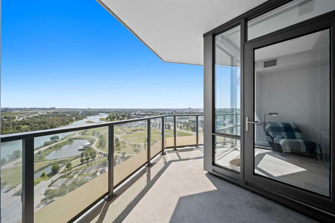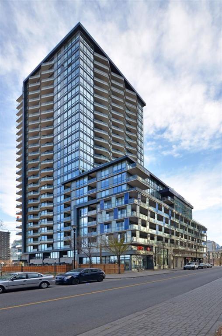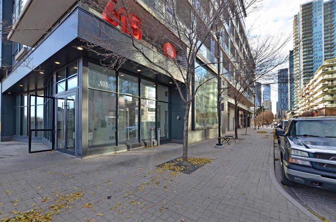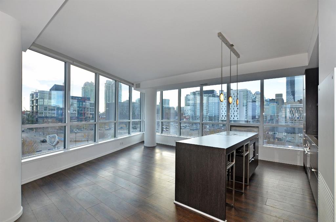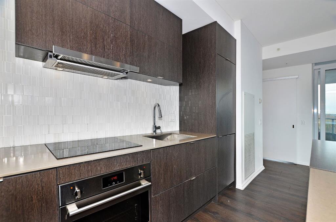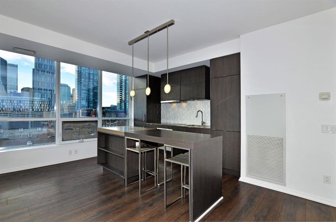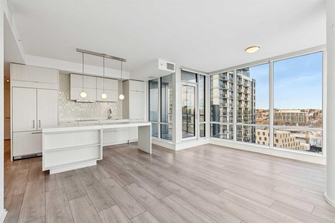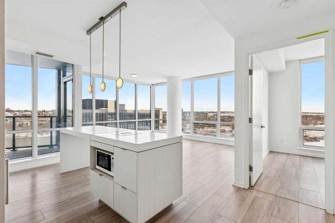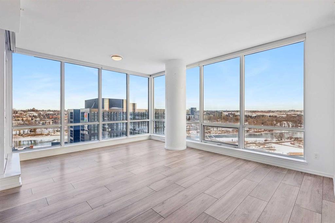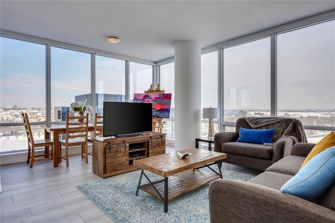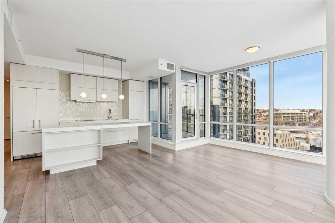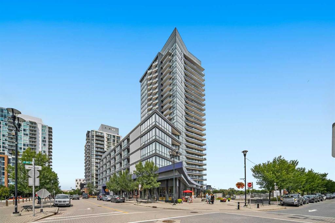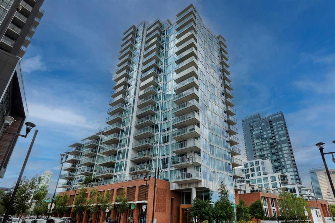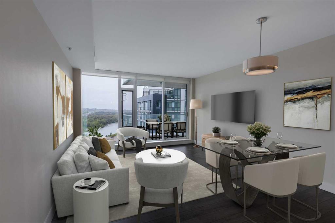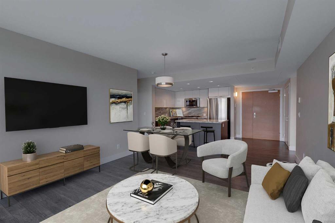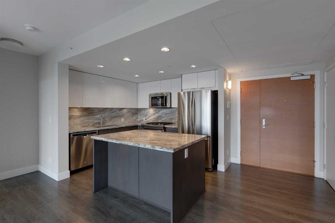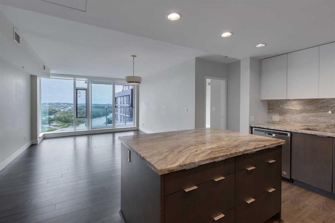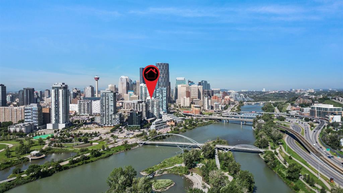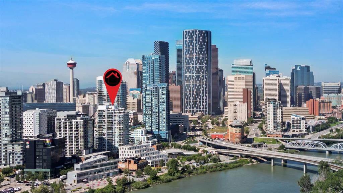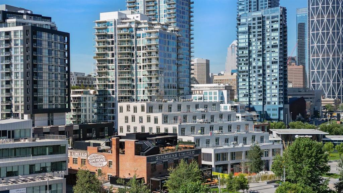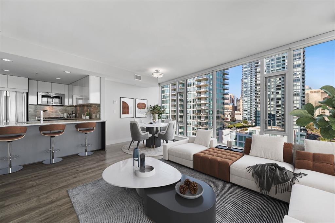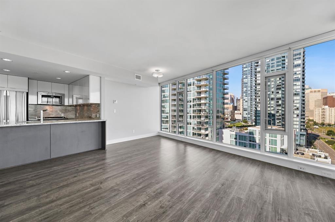221, 88 9 Street NE
Calgary T2E4E1
MLS® Number: A2269503
$ 420,000
2
BEDROOMS
2 + 0
BATHROOMS
706
SQUARE FEET
2019
YEAR BUILT
Live in style at Radius—this LEED Platinum-certified condo building offers modern, upscale living and an outstanding amenity package. Step inside and enjoy the ultimate in comfort and functionality: a spacious primary suite with an ensuite bathroom and generous walk-in closet, plus a versatile second bedroom designed to double as a home office with a built-in Murphy-bed. Your home includes high-end finishes throughout, in-suite laundry with additional built-in storage, a private balcony, heated underground parking and a dedicated storage locker. The building’s amenities are exceptional: a rooftop patio with skyline views, BBQ and garden-plots, four dedicated fitness studios (weight, cardio, spin & yoga), bicycle storage, plus dog-wash and car-wash stations. All this in the heart of Bridgeland—steps to the LRT, Bow River pathways, cafés and restaurants. This property offers everything you want in an inner-city condo: style, convenience, versatility and lifestyle.
| COMMUNITY | Bridgeland/Riverside |
| PROPERTY TYPE | Apartment |
| BUILDING TYPE | High Rise (5+ stories) |
| STYLE | Single Level Unit |
| YEAR BUILT | 2019 |
| SQUARE FOOTAGE | 706 |
| BEDROOMS | 2 |
| BATHROOMS | 2.00 |
| BASEMENT | |
| AMENITIES | |
| APPLIANCES | Dishwasher, Garage Control(s), Garburator, Gas Range, Microwave Hood Fan, Refrigerator, Washer/Dryer, Window Coverings |
| COOLING | Central Air |
| FIREPLACE | N/A |
| FLOORING | Carpet, Laminate, Tile |
| HEATING | Central |
| LAUNDRY | In Unit |
| LOT FEATURES | |
| PARKING | Assigned, Secured, Underground |
| RESTRICTIONS | Board Approval, Pet Restrictions or Board approval Required, Pets Allowed |
| ROOF | |
| TITLE | Fee Simple |
| BROKER | Golden Keys Realty |
| ROOMS | DIMENSIONS (m) | LEVEL |
|---|---|---|
| Bedroom - Primary | 10`11" x 8`10" | Main |
| Walk-In Closet | 7`8" x 4`7" | Main |
| 3pc Ensuite bath | 7`4" x 7`5" | Main |
| Entrance | 8`11" x 3`10" | Main |
| 4pc Bathroom | 7`8" x 5`0" | Main |
| Bedroom | 8`4" x 8`1" | Main |
| Laundry | 10`10" x 4`11" | Main |
| Kitchen | 12`3" x 10`4" | Main |
| Living Room | 16`9" x 9`7" | Main |

