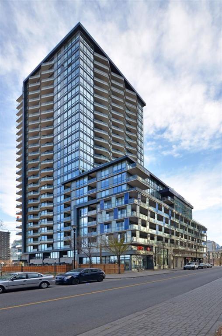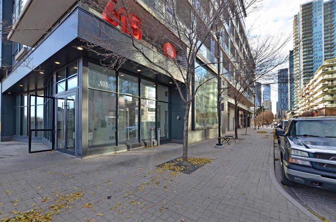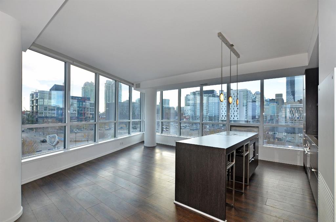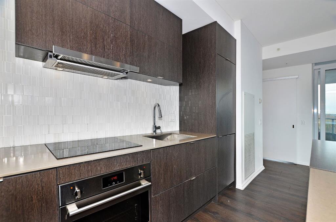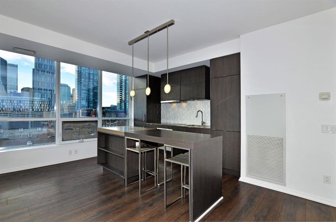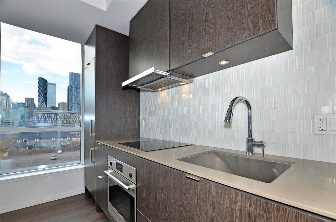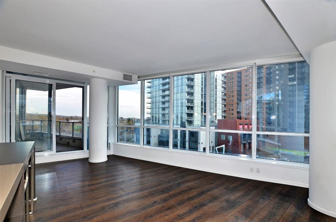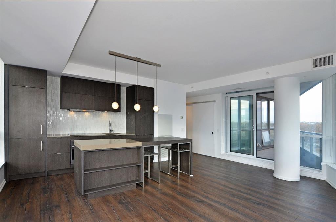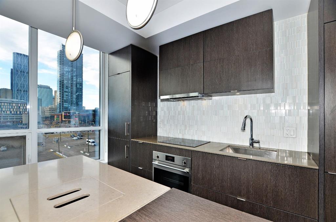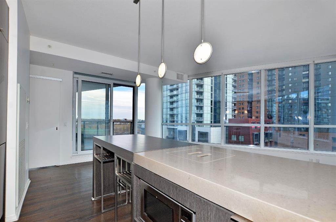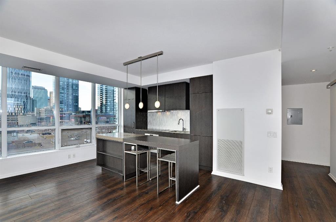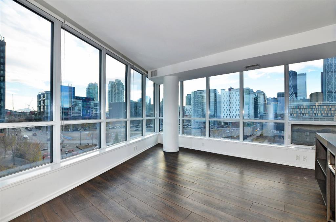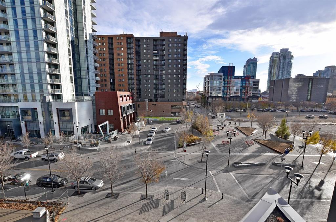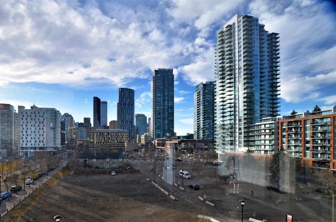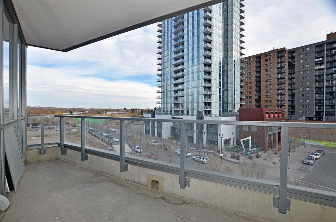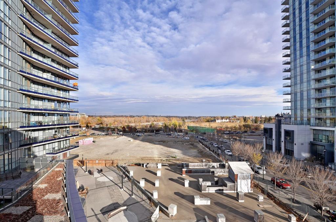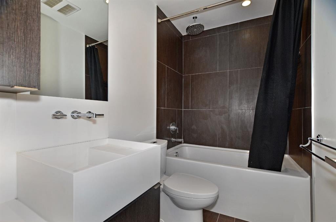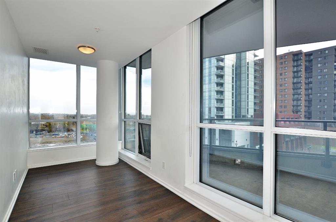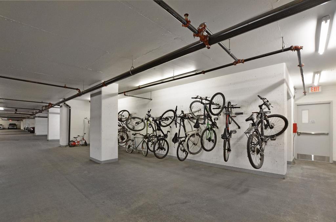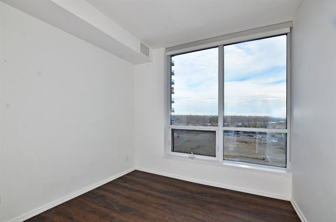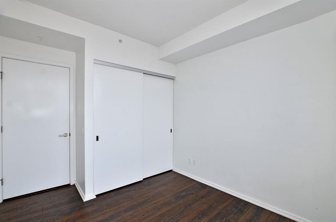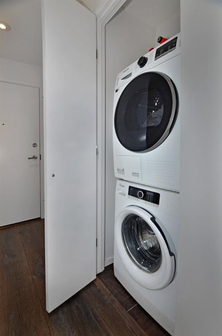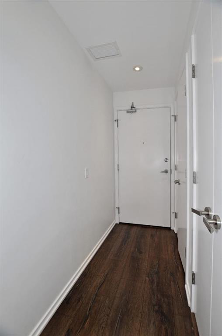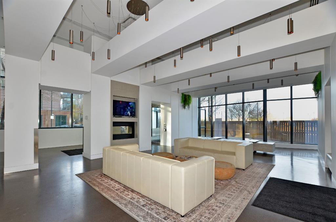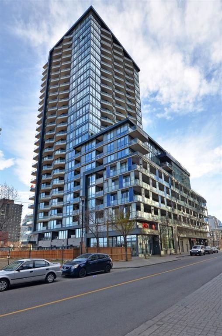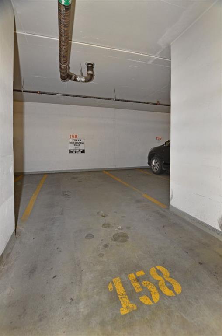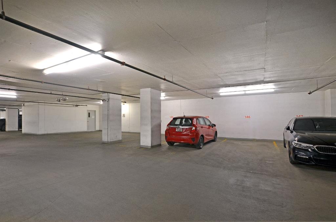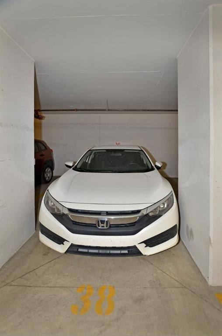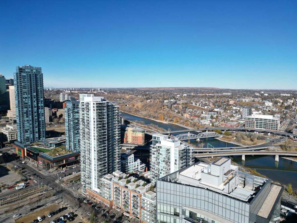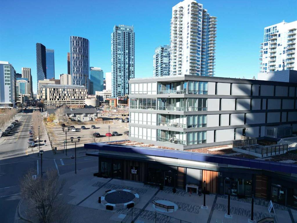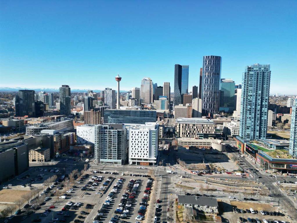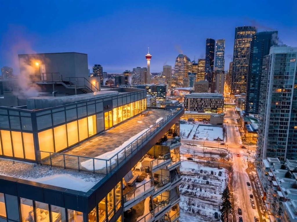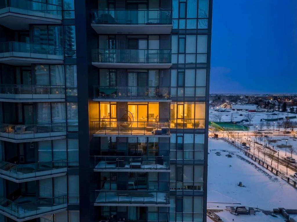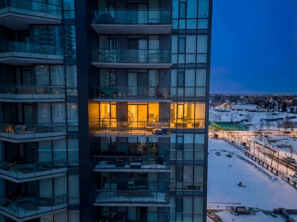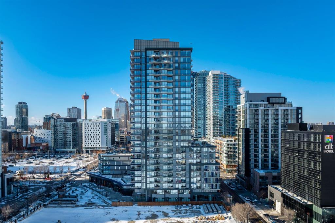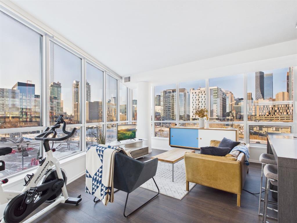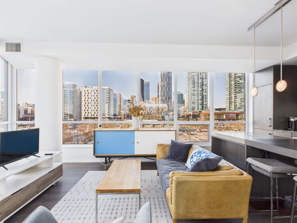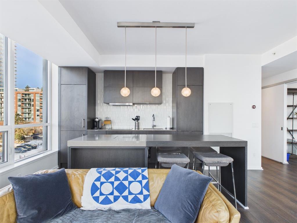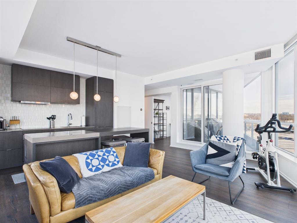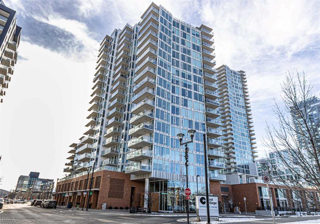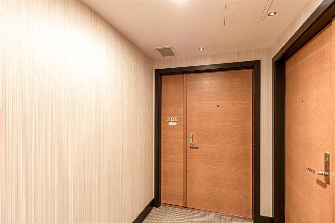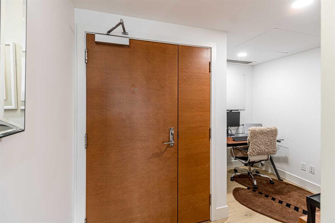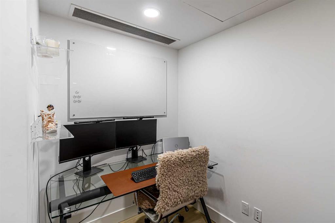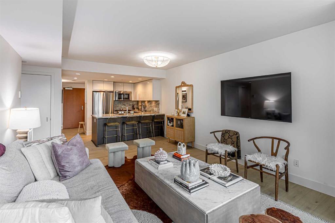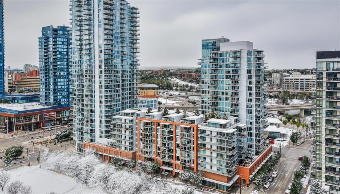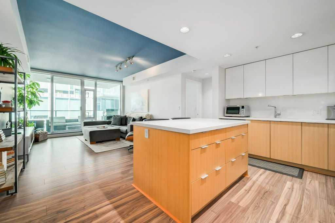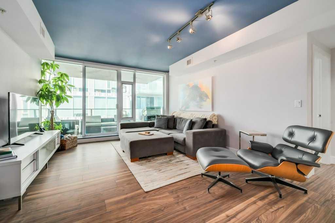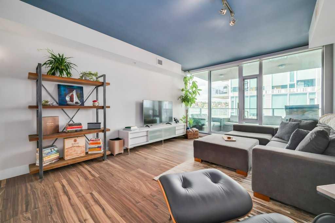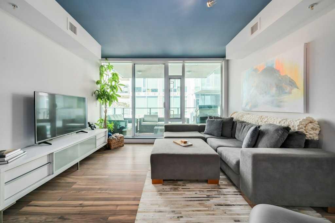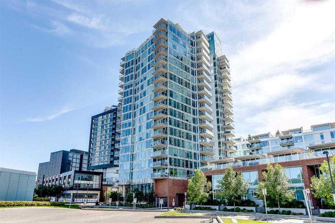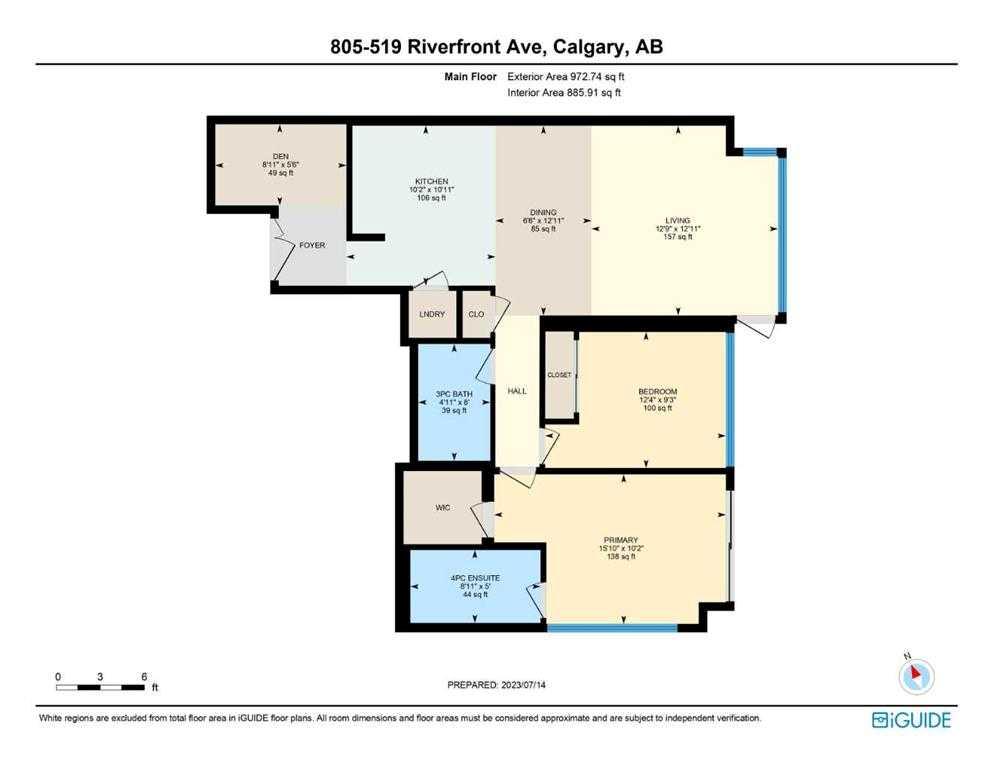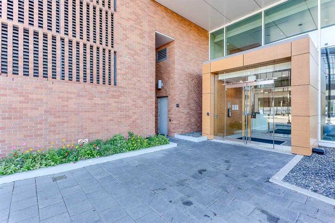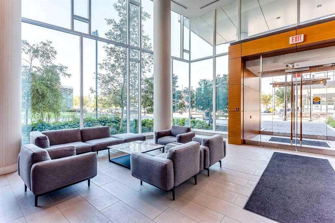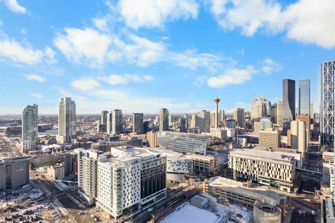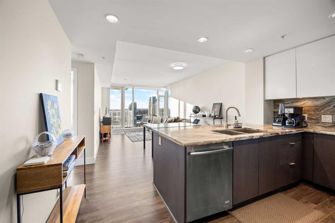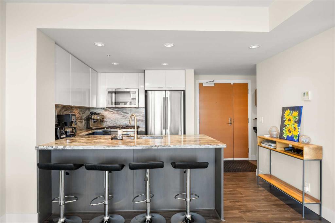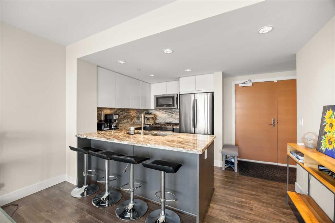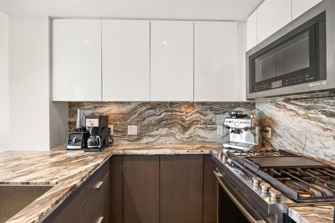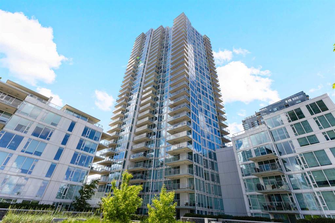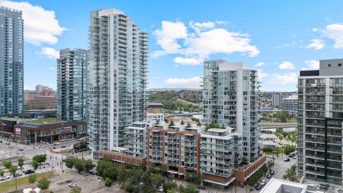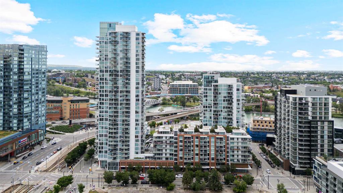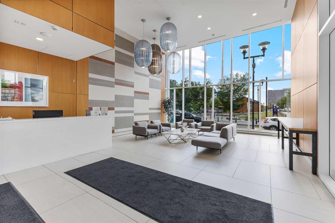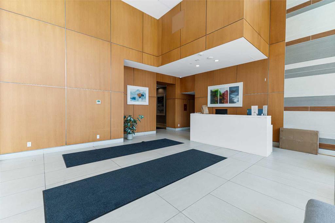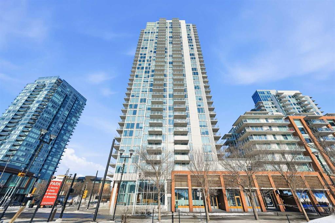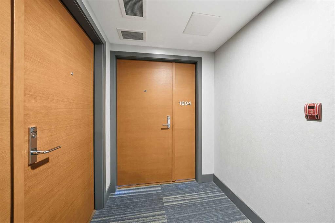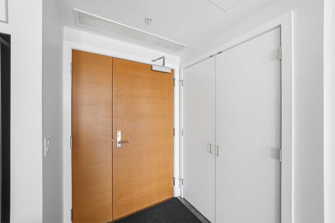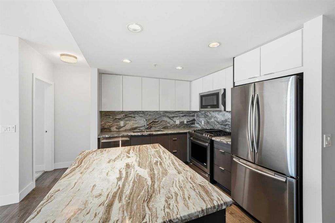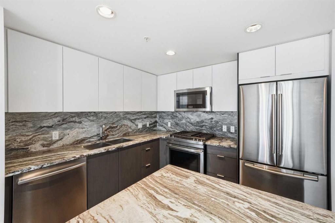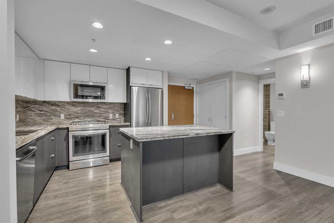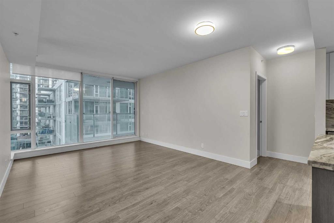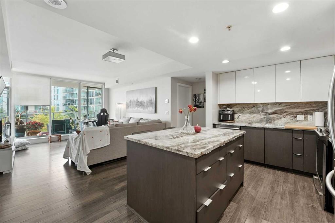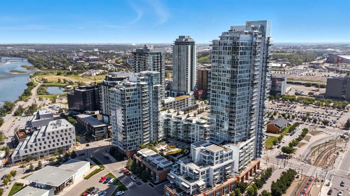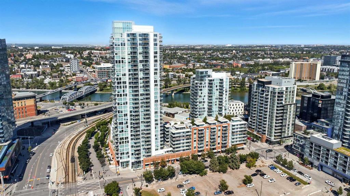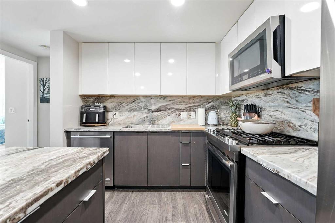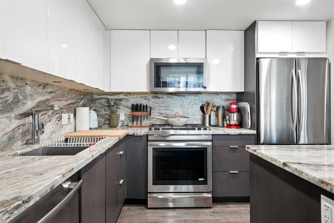426, 615 6 Avenue SE
Calgary T2G 1S2
MLS® Number: A2266941
$ 449,900
2
BEDROOMS
1 + 0
BATHROOMS
803
SQUARE FEET
2018
YEAR BUILT
Market aligned price adjustment- Welcome to Verve in East Village, one of Calgary’s most sought-after addresses combining modern design, urban energy, and incredible views. This 2-bedroom, 1-bath home offers 180° panoramic views of downtown and the Confluence Historic Site, where the Bow and Elbow Rivers meet. Floor-to-ceiling windows fill the space with natural light, and the open-concept layout connects the kitchen, dining, and living areas seamlessly, making it perfect for both relaxing and entertaining. The modern kitchen features sleek cabinetry, quartz countertops, and built-in appliances, while the home also includes central A/C, in-suite laundry, and a private balcony to take in sunrise and sunset views over the city. Adding even more value, this rare unit comes with 5 titled underground parking stalls ALL RENTED INSTANT CASH FLOW. Verve offers premium amenities including a rooftop lounge and terrace, fitness center, guest suites, and concierge service, all just steps from the RiverWalk, Central Library, cafes, and the CTrain. It’s downtown living with a riverside vibe — and a truly unique opportunity to own one of the most distinctive homes in the building. All stalls are rented out and returning big cashflow returns, property also includes a storage locker.
| COMMUNITY | Downtown East Village |
| PROPERTY TYPE | Apartment |
| BUILDING TYPE | Low Rise (2-4 stories) |
| STYLE | Single Level Unit |
| YEAR BUILT | 2018 |
| SQUARE FOOTAGE | 803 |
| BEDROOMS | 2 |
| BATHROOMS | 1.00 |
| BASEMENT | |
| AMENITIES | |
| APPLIANCES | Built-In Freezer, Built-In Oven, Built-In Refrigerator, Electric Cooktop, Microwave, Range Hood, Refrigerator, Washer/Dryer Stacked, Window Coverings |
| COOLING | Central Air |
| FIREPLACE | N/A |
| FLOORING | Laminate, Tile |
| HEATING | Fan Coil |
| LAUNDRY | In Unit |
| LOT FEATURES | |
| PARKING | Underground |
| RESTRICTIONS | Restrictive Covenant |
| ROOF | |
| TITLE | Fee Simple |
| BROKER | RE/MAX House of Real Estate |
| ROOMS | DIMENSIONS (m) | LEVEL |
|---|---|---|
| Kitchen | 12`1" x 7`6" | Main |
| Living Room | 17`4" x 7`1" | Main |
| Bedroom | 17`4" x 7`1" | Main |
| Laundry | 2`10" x 2`4" | Main |
| Bedroom - Primary | 10`1" x 9`7" | Main |
| 4pc Bathroom | 8`2" x 4`11" | Main |

