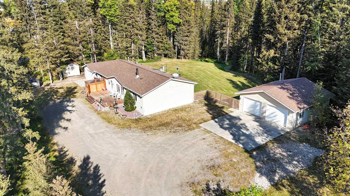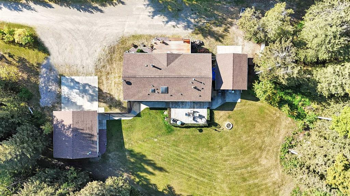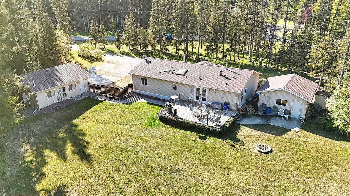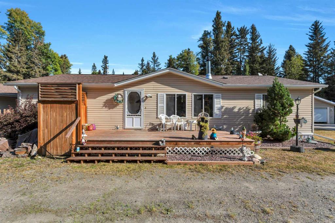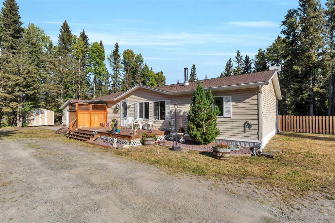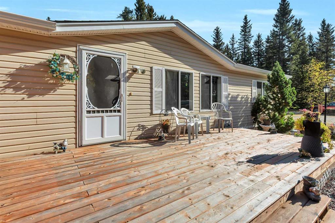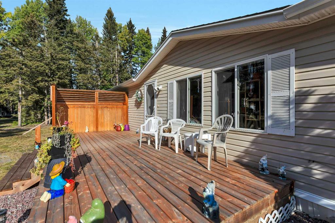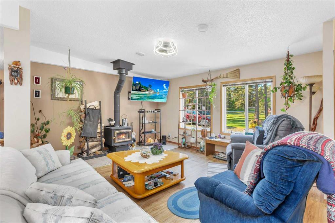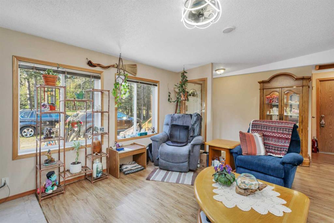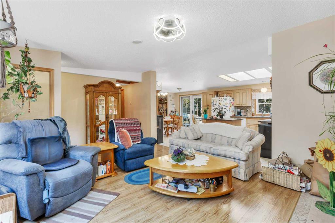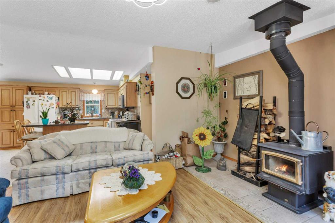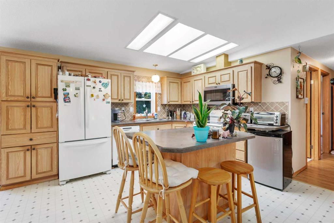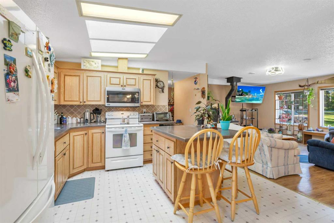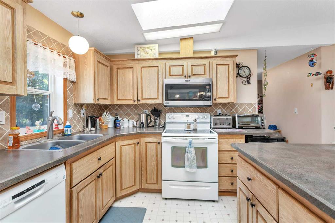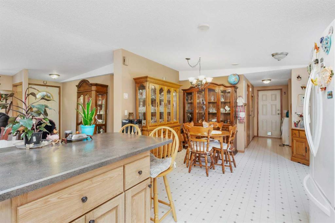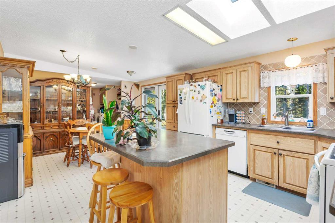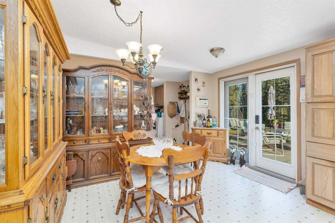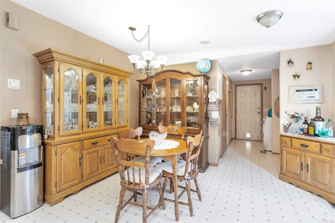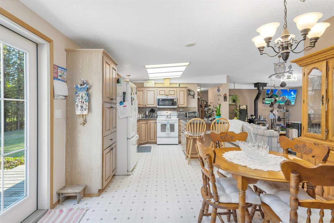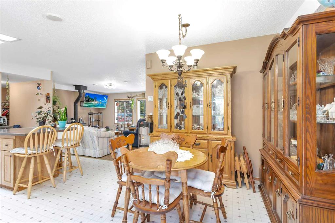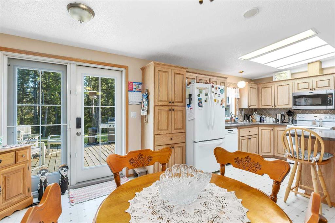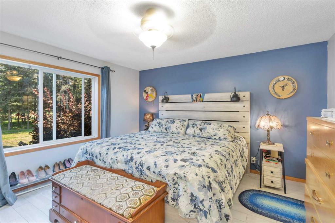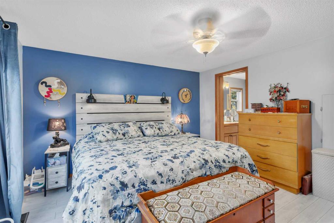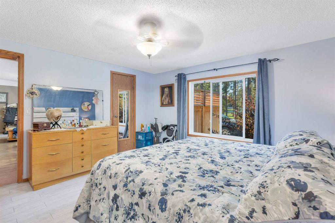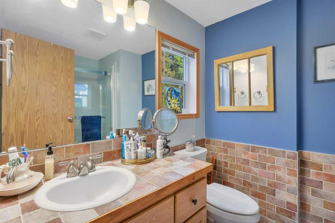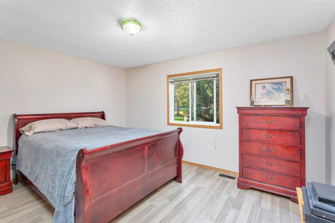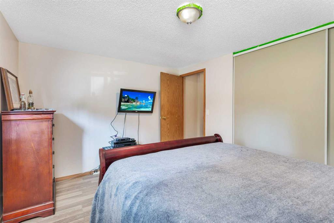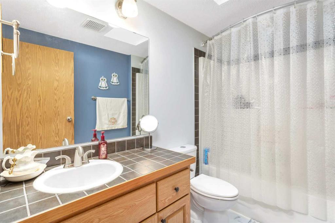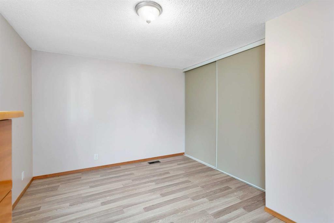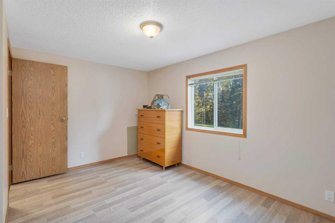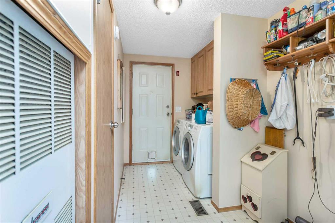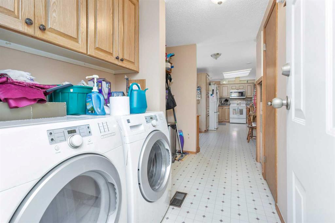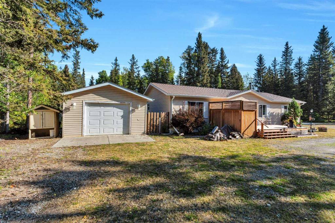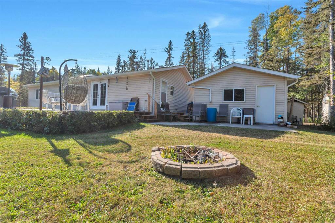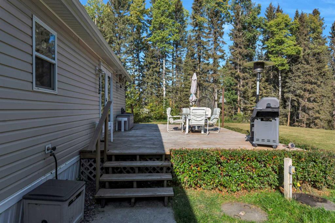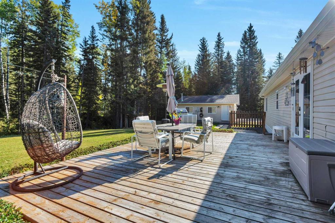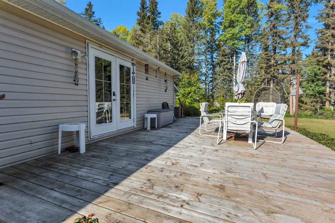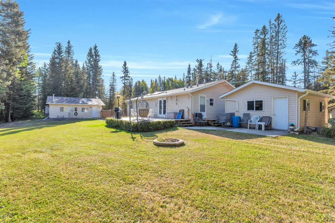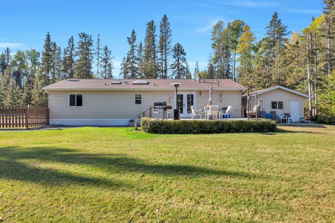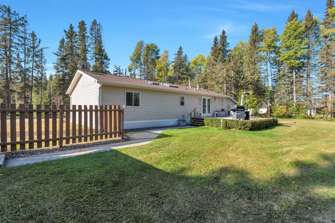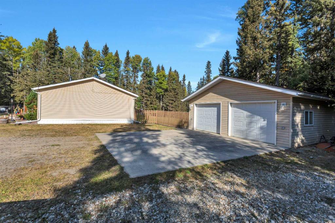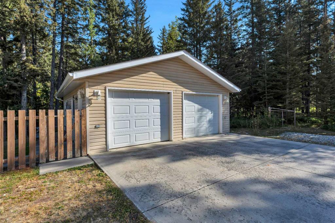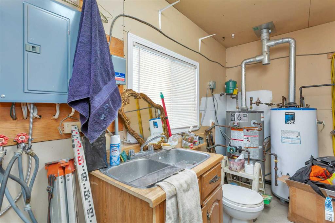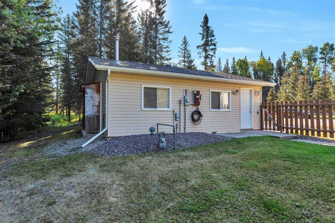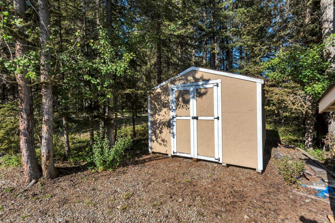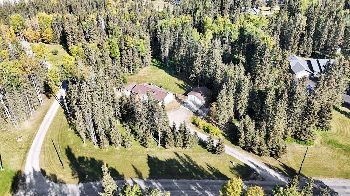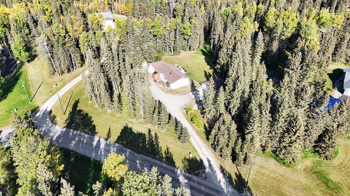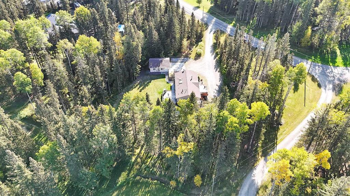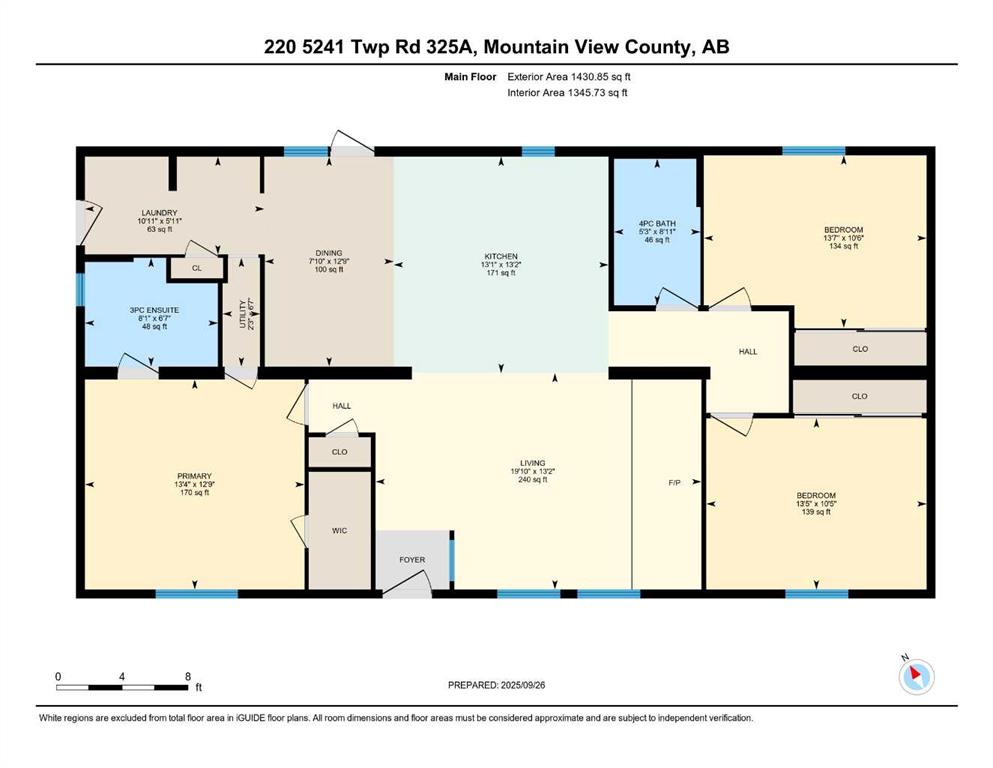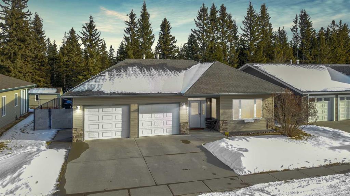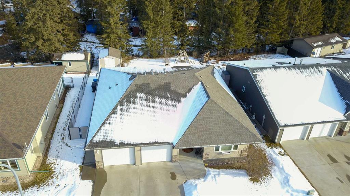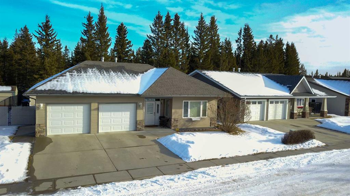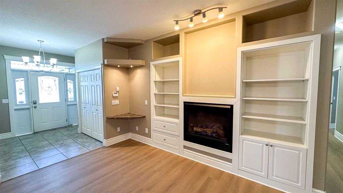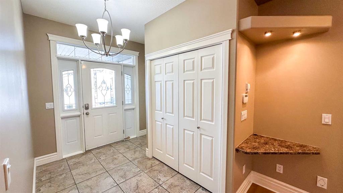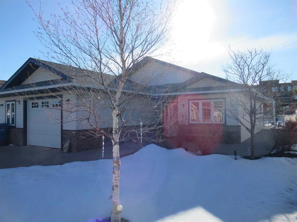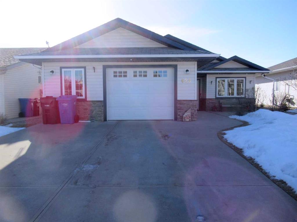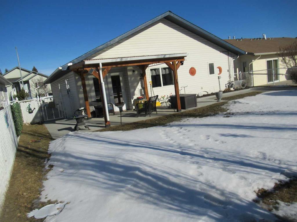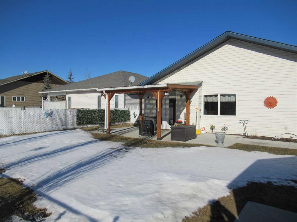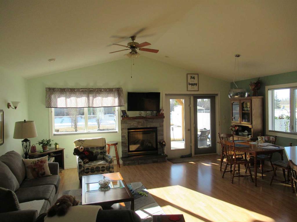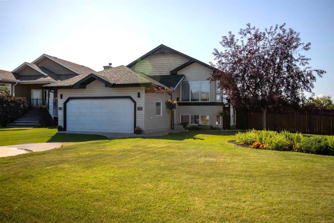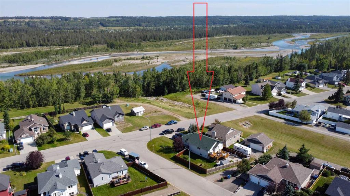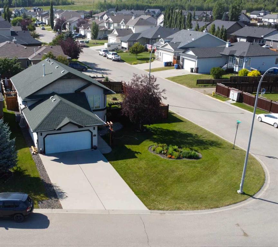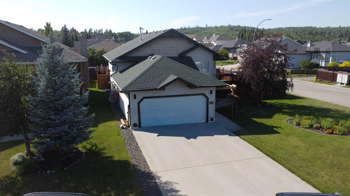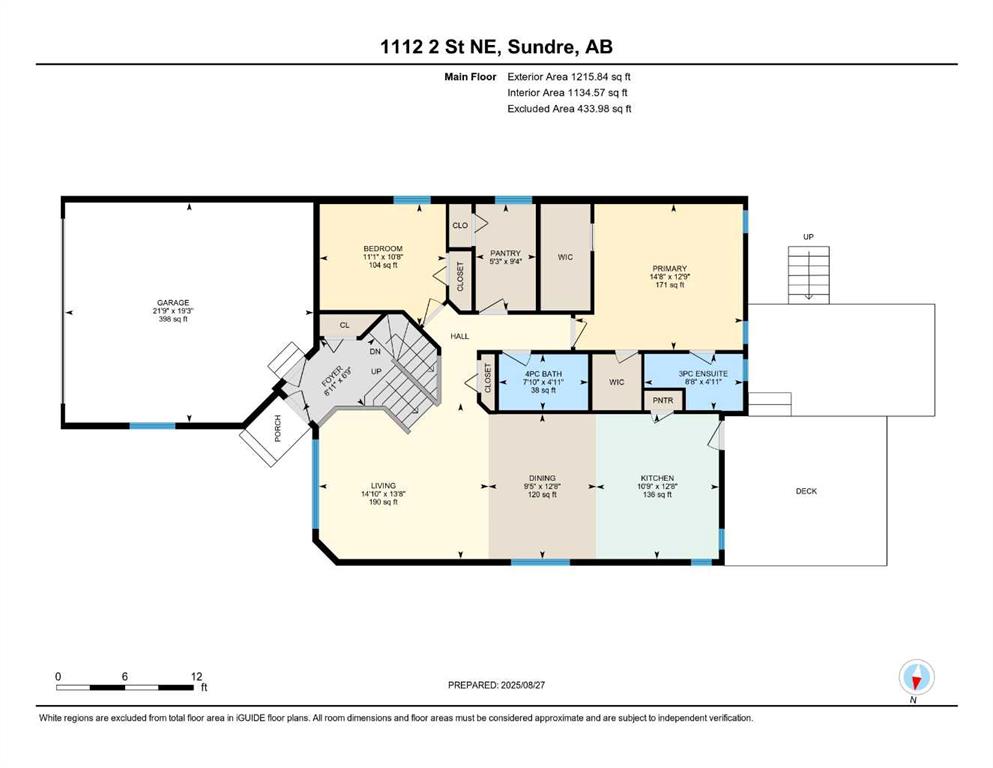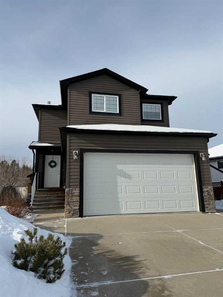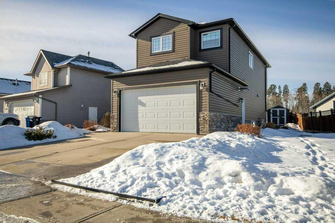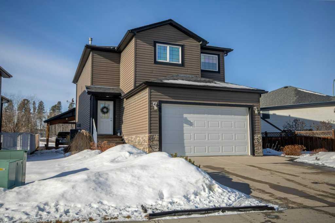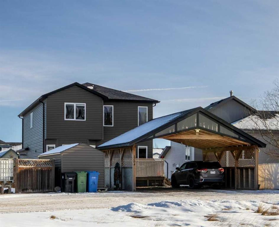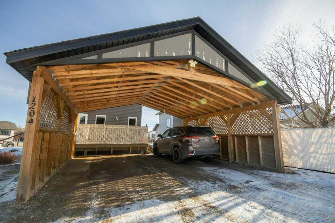220, 5241 Township Road 325A
Rural Mountain View County T0M 1X0
MLS® Number: A2260142
$ 549,900
3
BEDROOMS
2 + 0
BATHROOMS
1998
YEAR BUILT
Private Acreage Living with Dual Garages in Osadchuk Heights on 2 Acres! Nestled in the peaceful community of Osadchuk Heights & just minutes from Sundre, this affordable & private acreage offers the perfect blend of rural tranquility & everyday convenience. This charming 3-bedroom, 2-bathroom modular bungalow is set on a spacious, treed lot & comes complete with not just one, but two garages—a rare find! Step inside to a sun-filled living room highlighted by large west-facing windows & a cozy wood-burning stove, creating the ideal setting for relaxing evenings & weekend gatherings. The well-appointed kitchen features abundant cabinetry, a central island with bar seating, & an adjoining dining room perfect for hosting Sunday dinners or holiday feasts. Conveniently located near the back entry, the laundry area adds practicality to your daily routine. Two generous secondary bedrooms are tucked away at one end of the home, offering excellent privacy & sharing a full 4-piece bathroom—ideal for family or guests. The spacious Primary Suite offers plenty of room for your full bedroom set, plus a 3-piece ensuite featuring a large walk-in shower & a walk-in closet for all your wardrobe needs. Outdoors, this property truly shines. Oversized 24x26 double detached garage is fully finished, heated, wired, & even includes a 2-piece bathroom—ideal for hobbyists, mechanics, or a home business. 16x20 single detached garage with concrete floor & power is perfect for storage, toys, or a future workshop. Enjoy your private outdoor space with oversized front & back decks, ideal for summer BBQs, entertaining guests, or simply enjoying the peaceful surroundings. New shingles were installed within the past year, offering peace of mind for years to come. Whether you’re starting out, downsizing, or looking for a forever home in the country with room to breathe, this home has it all. THIS could be YOUR FOREVER HOME! “Home Is Where Your Story Begins!”
| COMMUNITY | |
| PROPERTY TYPE | Detached |
| BUILDING TYPE | Manufactured House |
| STYLE | Acreage with Residence, Modular Home |
| YEAR BUILT | 1998 |
| SQUARE FOOTAGE | 1,431 |
| BEDROOMS | 3 |
| BATHROOMS | 2.00 |
| BASEMENT | None |
| AMENITIES | |
| APPLIANCES | Bar Fridge, Dishwasher, Dryer, Electric Stove, Garage Control(s), Microwave Hood Fan, Refrigerator, Washer |
| COOLING | None |
| FIREPLACE | Wood Burning Stove |
| FLOORING | Laminate, Linoleum |
| HEATING | Forced Air |
| LAUNDRY | In Hall |
| LOT FEATURES | Garden, Landscaped, Lawn, Private, Treed |
| PARKING | Double Garage Detached, Garage Door Opener, Garage Faces Front, Gravel Driveway, Heated Garage, Insulated, Oversized, Single Garage Detached, Workshop in Garage |
| RESTRICTIONS | None Known |
| ROOF | Asphalt Shingle |
| TITLE | Fee Simple |
| BROKER | CIR Realty |
| ROOMS | DIMENSIONS (m) | LEVEL |
|---|---|---|
| Living Room | 13`2" x 19`10" | Main |
| Kitchen | 13`2" x 13`1" | Main |
| Dining Room | 12`9" x 7`10" | Main |
| Bedroom - Primary | 12`9" x 13`4" | Main |
| 3pc Ensuite bath | 6`7" x 8`1" | Main |
| Bedroom | 10`6" x 13`7" | Main |
| 4pc Bathroom | 8`11" x 5`3" | Main |
| Bedroom | 10`5" x 13`5" | Main |
| Laundry | 5`11" x 10`11" | Main |
| Furnace/Utility Room | 6`7" x 2`3" | Main |

