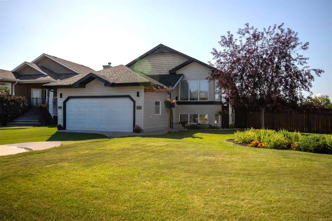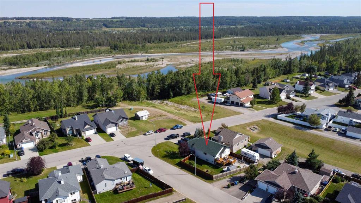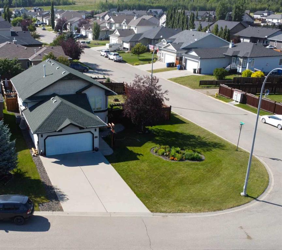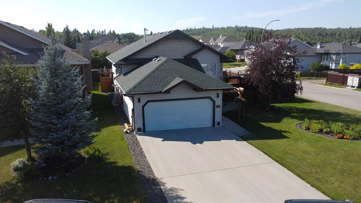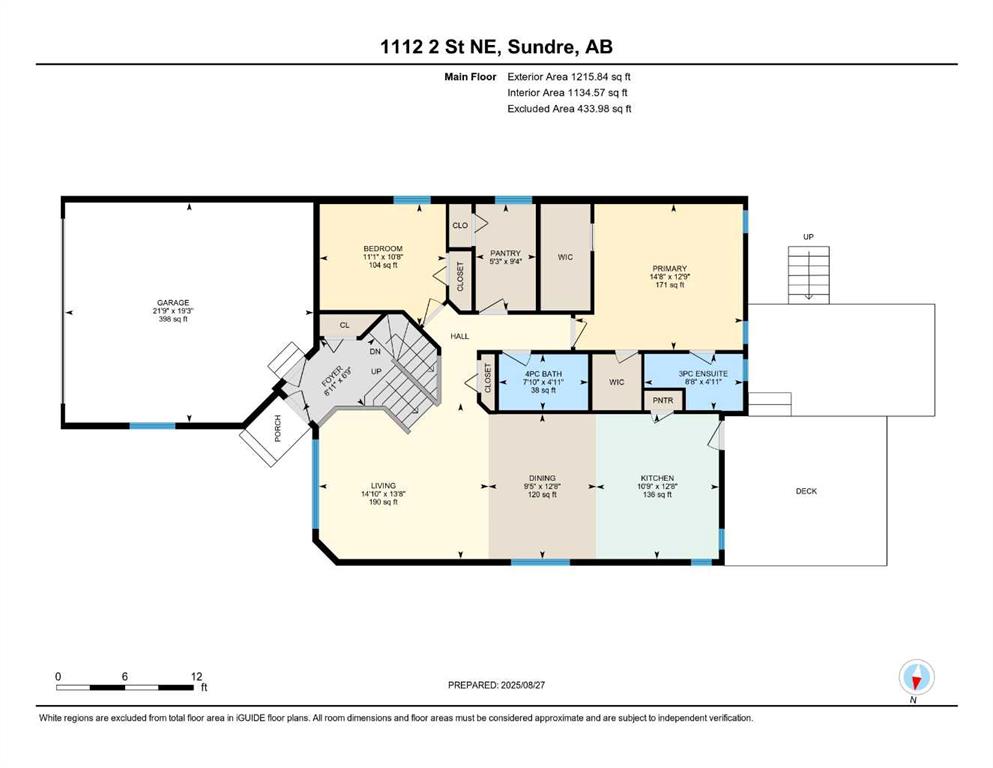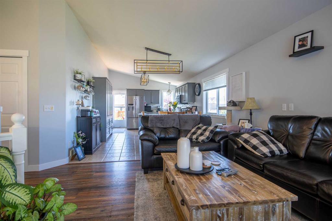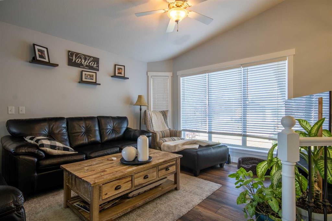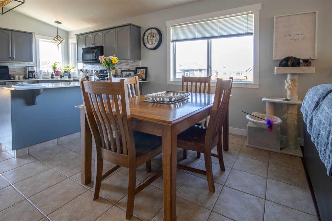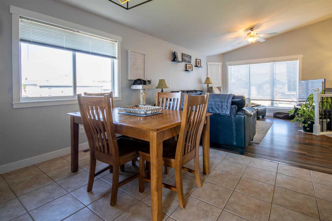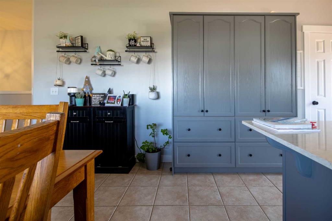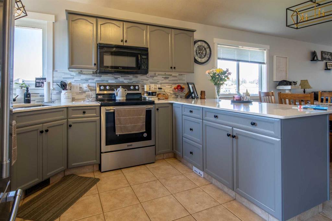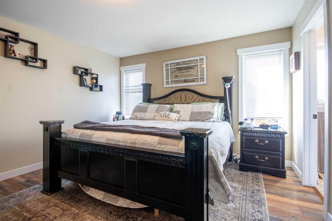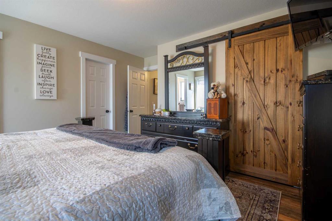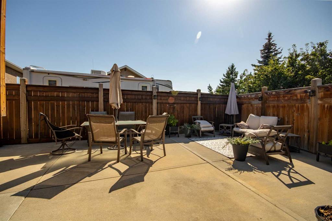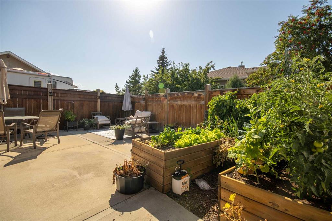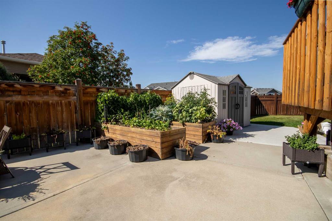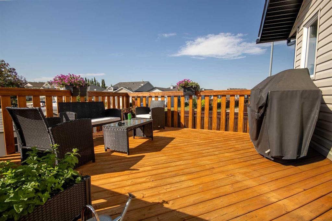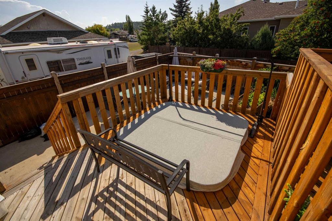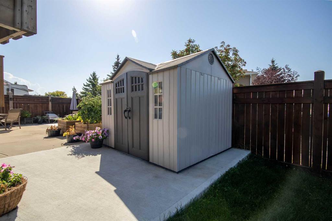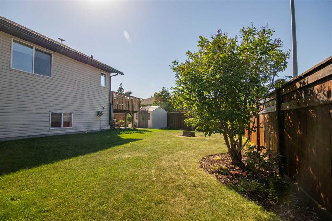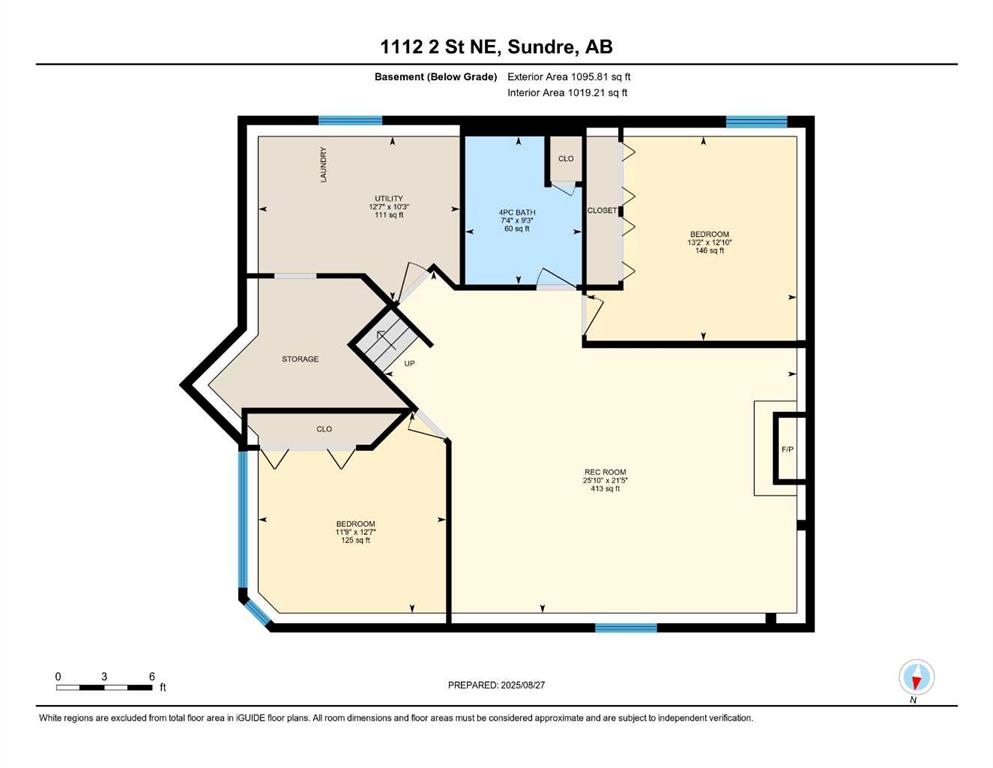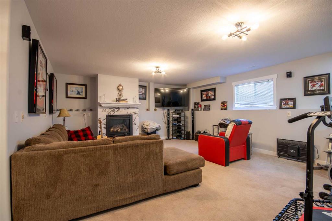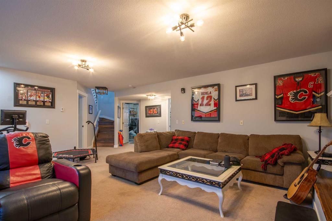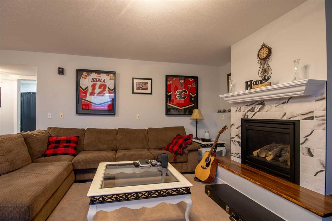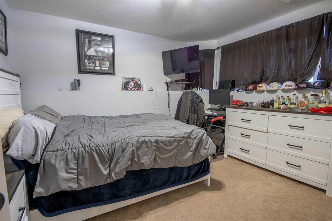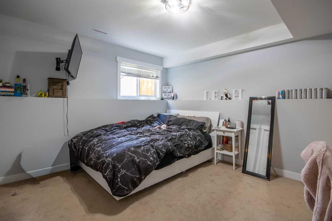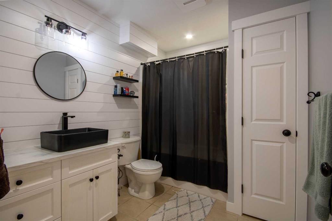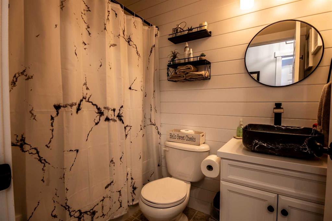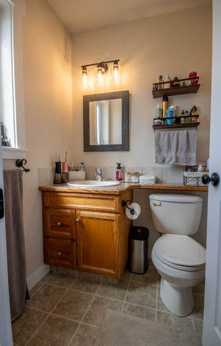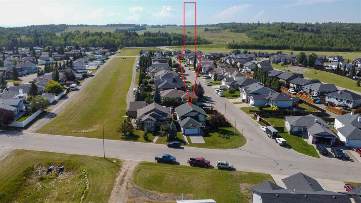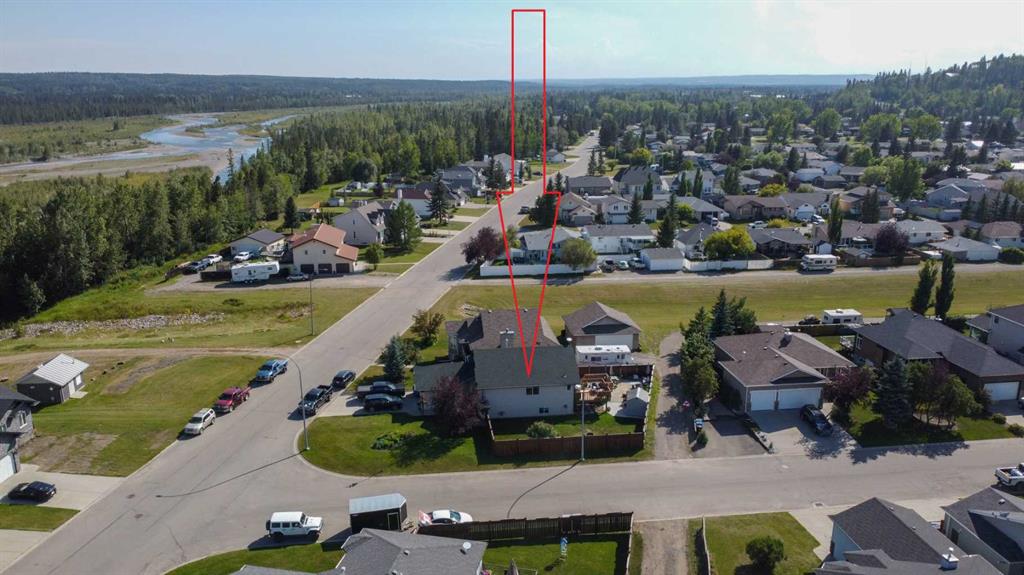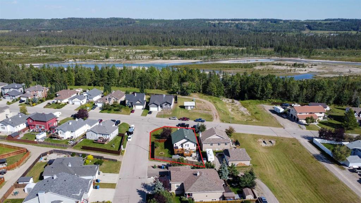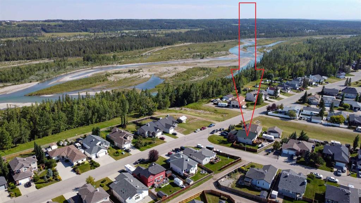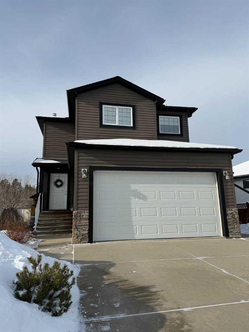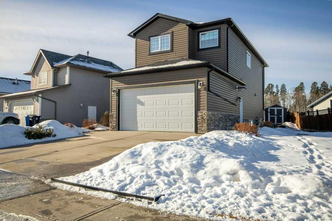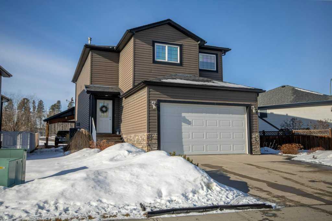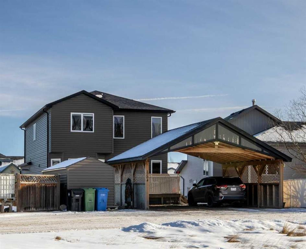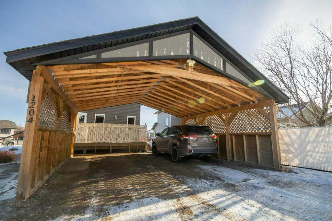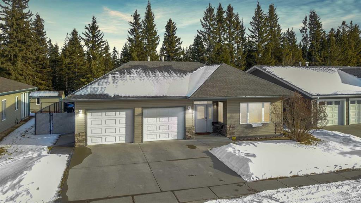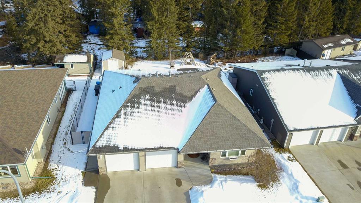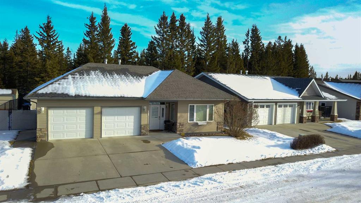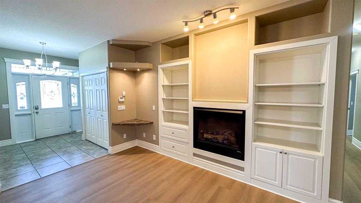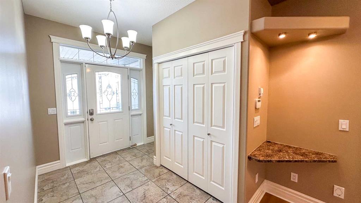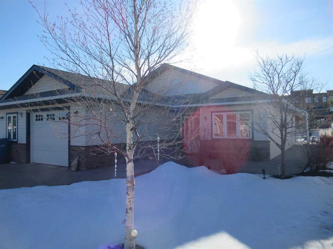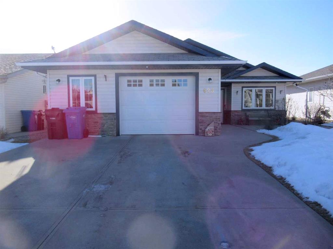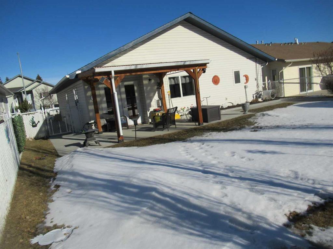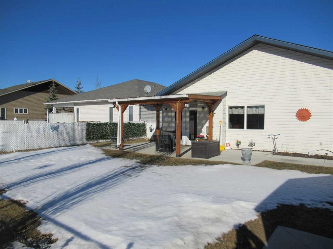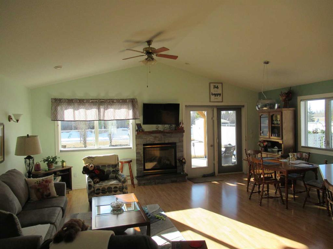1112 2 Street NE
Sundre T0M 1X0
MLS® Number: A2256847
$ 610,000
4
BEDROOMS
3 + 0
BATHROOMS
1,216
SQUARE FEET
2004
YEAR BUILT
Beautifully renovated 2004 Laebon built bilevel with 1,216 sq. ft. plus a finished basement, and heated double attached garage. Pride of ownership shows with new flooring, lighting, fresh paint, quartz counters, Gemstone exterior lights & more. The bright, open layout offers a spacious primary with dual closets, plus two large bedrooms in the lower level with in-floor heat. Step outside to a beautiful, family-centered backyard with two decks, lower patio, hot tub, fire pit, raised flowerbeds & functional landscaping. Extras include central air, gas BBQ hookup, 8’x10’ shed, & water softener. Located in a quiet Sundre neighborhood close to schools, hospital, shopping, arts & endless recreation — just 1 hour to Calgary or Red Deer.
| COMMUNITY | |
| PROPERTY TYPE | Detached |
| BUILDING TYPE | House |
| STYLE | Bi-Level |
| YEAR BUILT | 2004 |
| SQUARE FOOTAGE | 1,216 |
| BEDROOMS | 4 |
| BATHROOMS | 3.00 |
| BASEMENT | Full |
| AMENITIES | |
| APPLIANCES | Central Air Conditioner, Dishwasher, Electric Range, Microwave Hood Fan, Refrigerator, Window Coverings |
| COOLING | Central Air |
| FIREPLACE | Gas, Recreation Room |
| FLOORING | Carpet, Tile, Vinyl Plank |
| HEATING | In Floor, Forced Air, Natural Gas |
| LAUNDRY | Lower Level |
| LOT FEATURES | Back Lane, Back Yard, Corner Lot, Front Yard, Garden, Landscaped |
| PARKING | Double Garage Attached, Front Drive, Garage Faces Front, Heated Garage |
| RESTRICTIONS | None Known |
| ROOF | Asphalt Shingle |
| TITLE | Fee Simple |
| BROKER | Coldwell Banker Lifestyle |
| ROOMS | DIMENSIONS (m) | LEVEL |
|---|---|---|
| 4pc Bathroom | 9`3" x 7`4" | Lower |
| Bedroom | 12`10" x 13`2" | Lower |
| Bedroom | 12`7" x 11`9" | Lower |
| Game Room | 21`5" x 25`10" | Lower |
| Furnace/Utility Room | 10`3" x 12`7" | Lower |
| Kitchen | 12`8" x 10`9" | Main |
| Dining Room | 12`8" x 9`5" | Main |
| Living Room | 13`8" x 14`10" | Main |
| Foyer | 6`9" x 8`11" | Main |
| Pantry | 9`4" x 5`3" | Main |
| Bedroom - Primary | 12`9" x 14`8" | Main |
| Bedroom | 10`8" x 11`1" | Main |
| 3pc Ensuite bath | 4`11" x 8`8" | Main |
| 4pc Bathroom | 4`11" x 7`10" | Main |

