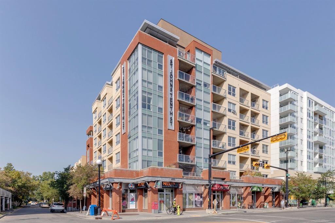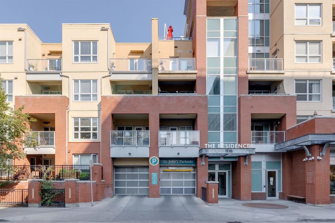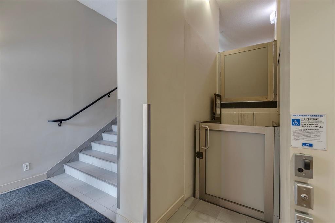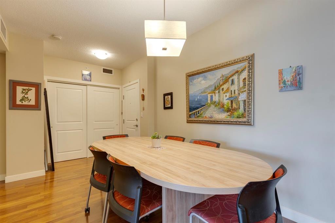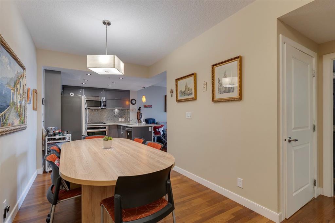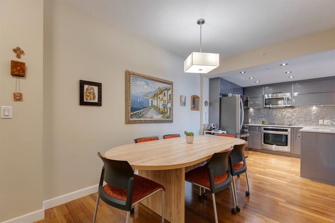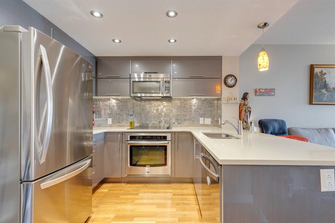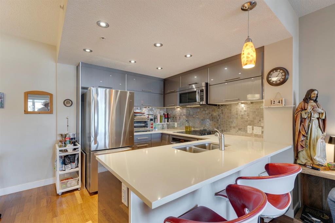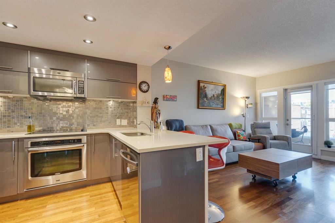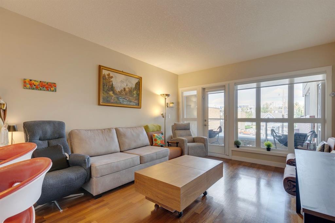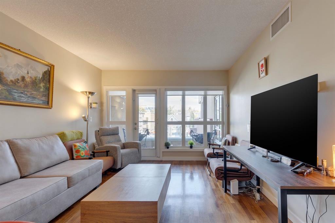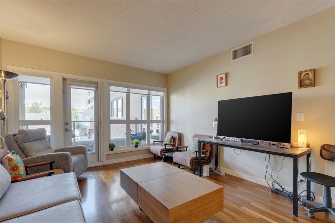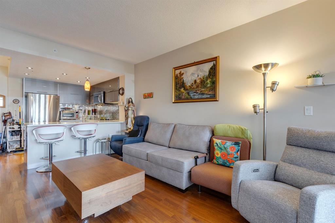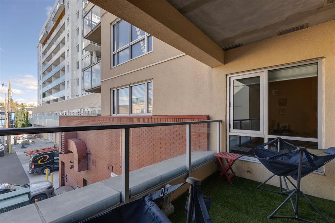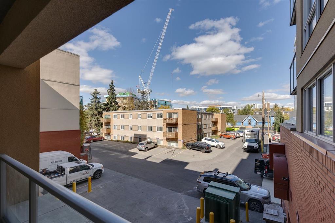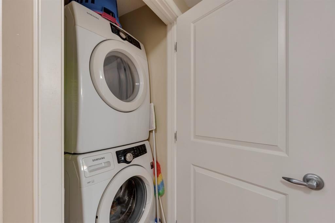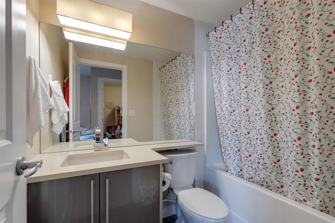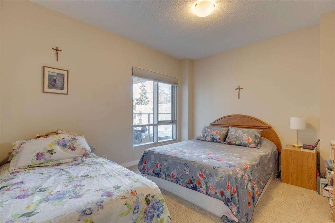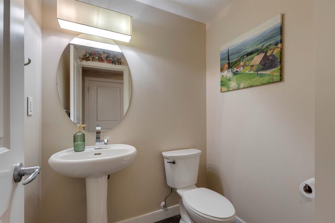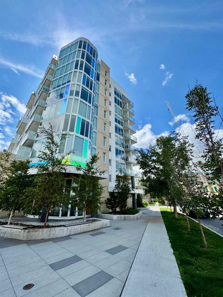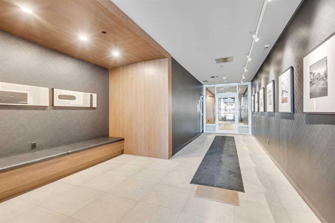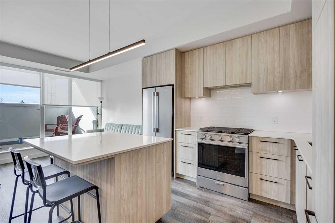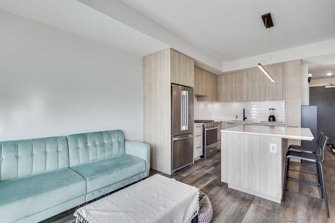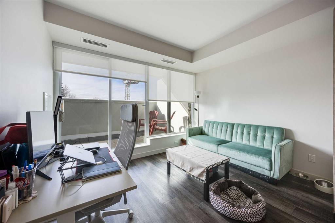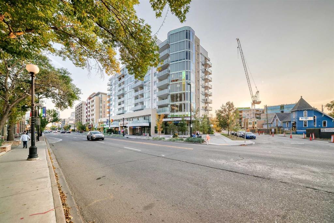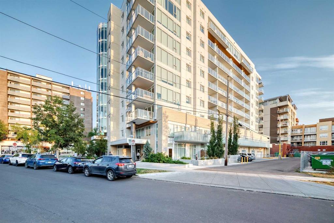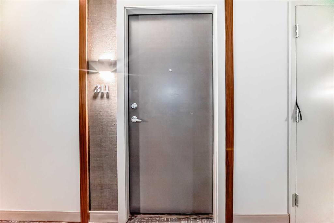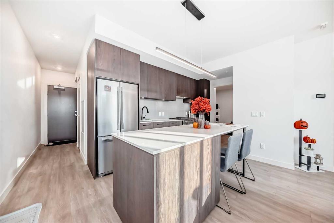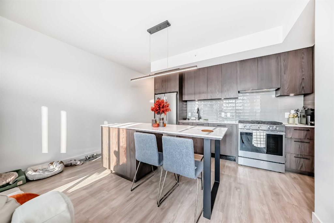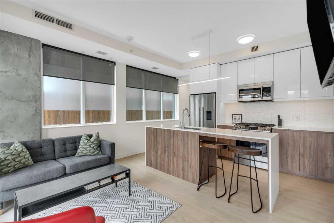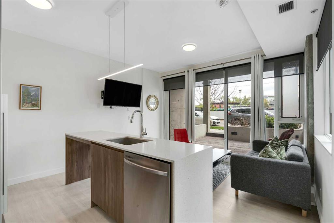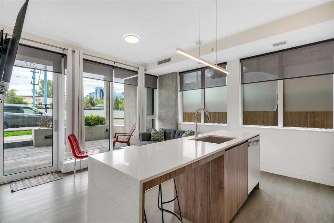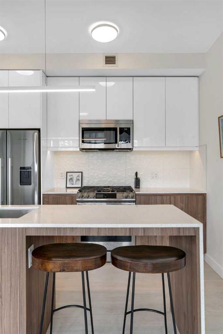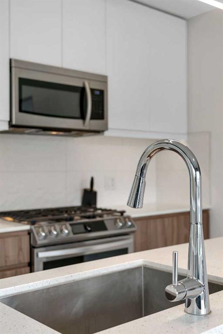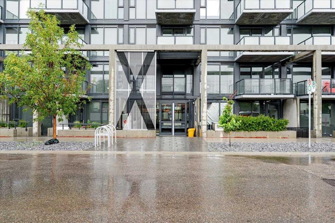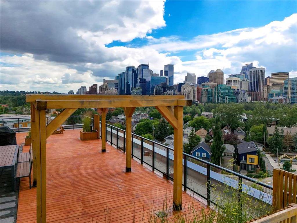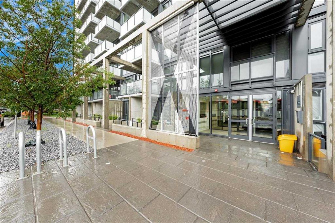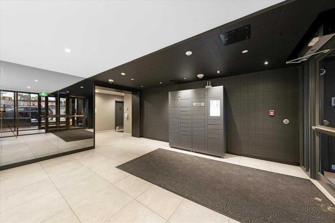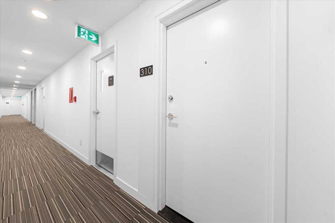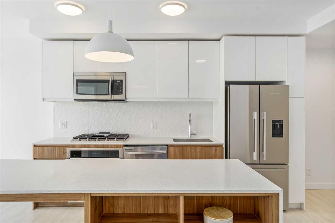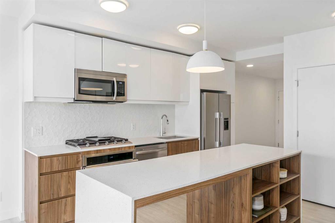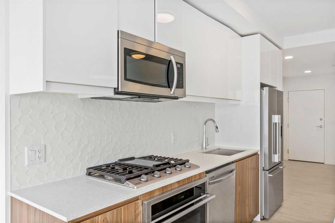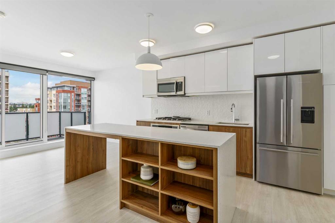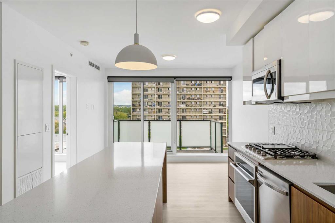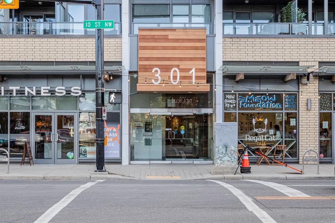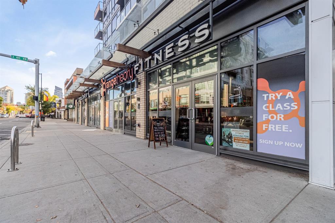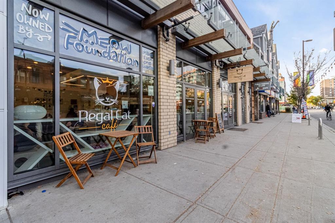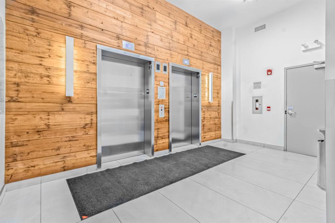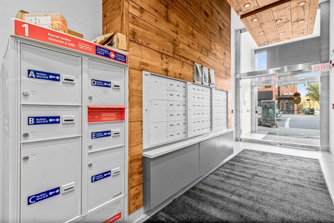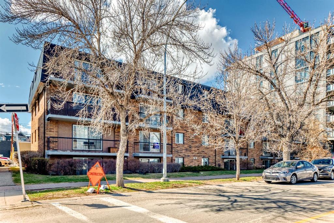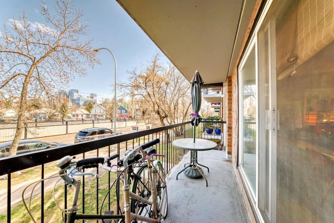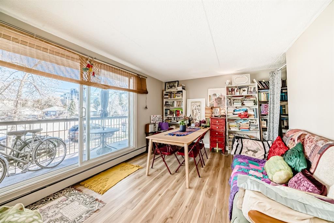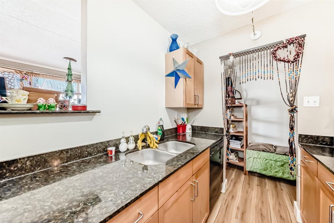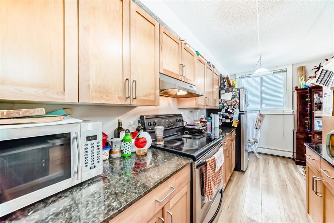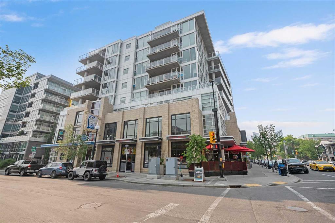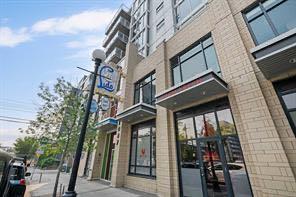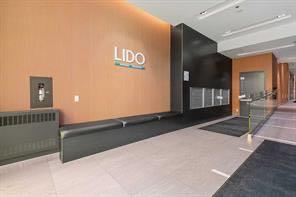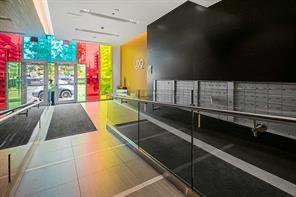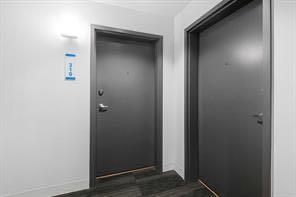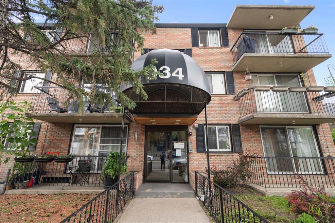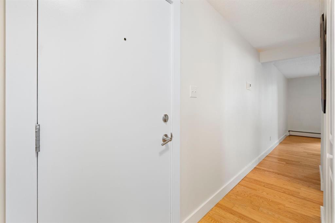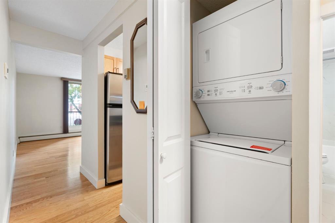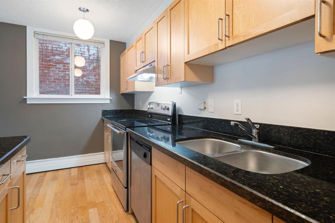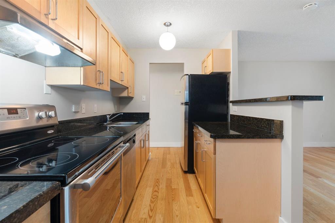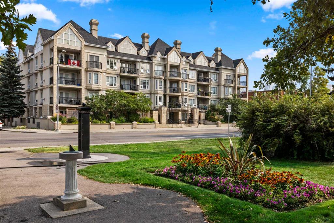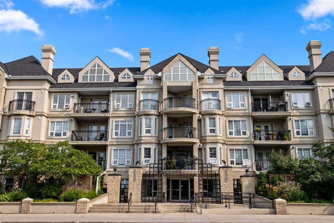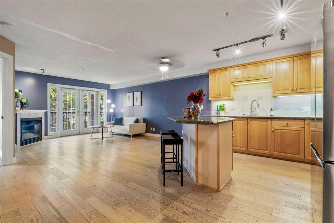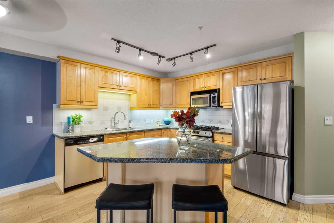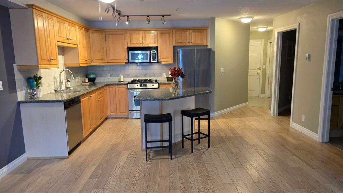219, 1110 3 Avenue NW
Calgary T2N 1W1
MLS® Number: A2259706
$ 349,900
1
BEDROOMS
1 + 1
BATHROOMS
756
SQUARE FEET
2014
YEAR BUILT
Discover the perfect blend of urban energy and everyday comfort in this beautifully designed 1-bedroom, 1-bathroom condo, ideally situated in the vibrant community of Hillhurst. Just steps from the iconic Kensington district, this home puts Calgary’s best shopping, dining, and culture at your doorstep while still offering the peace and privacy of your own retreat. Wake up with a coffee from your favourite local café, stroll or bike the scenic Bow River pathways, and walk to downtown in minutes. Inside, you’ll be welcomed by an open concept layout filled with natural light from oversized windows. The modern kitchen is both stylish and functional, featuring quartz countertops, warm wood cabinetry, stainless steel appliances, and a peninsula with bar seating; perfect for casual entertaining. The living and dining areas flow seamlessly, making the most of every square foot. Whether it’s morning coffee, afternoon lounging, or evening drinks, the convenient balcony truly elevates your lifestyle. The spacious bedroom offers a serene escape with large windows a walk-in closet and 4pc ensuite. Additional conveniences include in-suite laundry, a titled underground parking stall, and a dedicated storage locker for all your seasonal items. The secure, well managed St. John’s on Tenth building offers bike storage, visitor parking, and optional additional underground spots through ParkPlus. With street level retail, a walkable community, and an unbeatable location, this home captures the essence of inner-city living. Whether you're a first-time buyer, looking to downsize, or investor, this is more than just a condo, it’s a lifestyle opportunity you don’t want to miss. Book your private showing today and experience the best of Kensington living.
| COMMUNITY | Hillhurst |
| PROPERTY TYPE | Apartment |
| BUILDING TYPE | High Rise (5+ stories) |
| STYLE | Single Level Unit |
| YEAR BUILT | 2014 |
| SQUARE FOOTAGE | 756 |
| BEDROOMS | 1 |
| BATHROOMS | 2.00 |
| BASEMENT | |
| AMENITIES | |
| APPLIANCES | Dishwasher, Electric Stove, Microwave Hood Fan, Refrigerator, Washer/Dryer Stacked |
| COOLING | Central Air |
| FIREPLACE | N/A |
| FLOORING | Carpet, Hardwood, Tile |
| HEATING | Forced Air |
| LAUNDRY | In Unit |
| LOT FEATURES | |
| PARKING | Parkade, Stall, Underground |
| RESTRICTIONS | Pet Restrictions or Board approval Required |
| ROOF | |
| TITLE | Fee Simple |
| BROKER | RE/MAX House of Real Estate |
| ROOMS | DIMENSIONS (m) | LEVEL |
|---|---|---|
| Kitchen | 9`10" x 7`10" | Main |
| Dining Room | 11`4" x 8`5" | Main |
| Living Room | 14`7" x 12`4" | Main |
| Laundry | 3`11" x 3`2" | Main |
| Bedroom - Primary | 12`2" x 10`4" | Main |
| 2pc Bathroom | Main | |
| 4pc Ensuite bath | Main |

