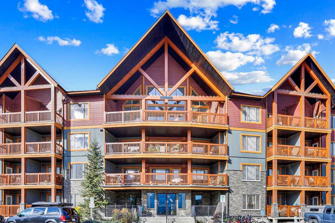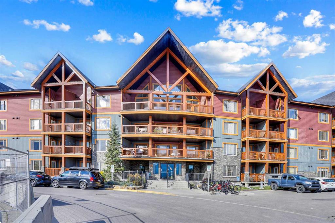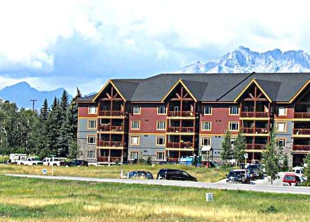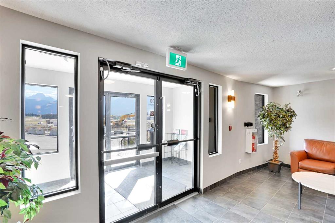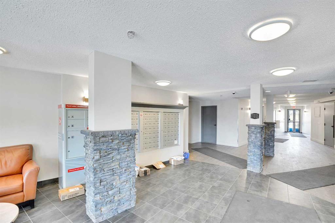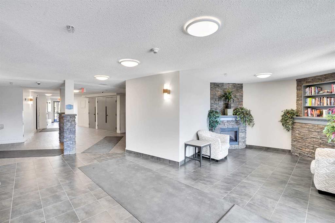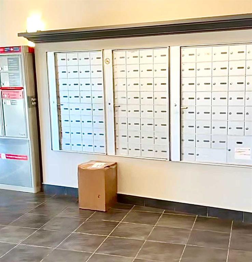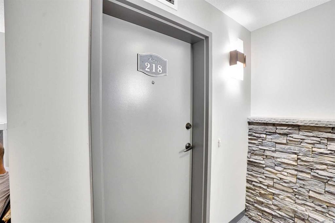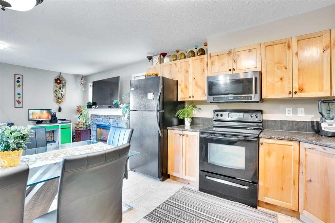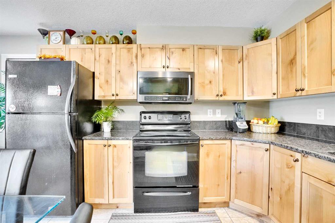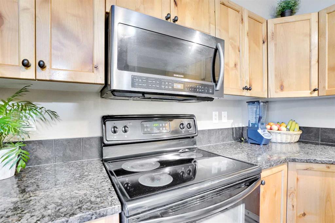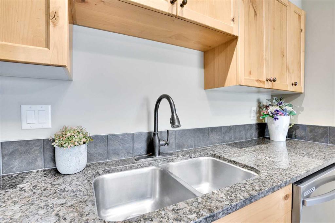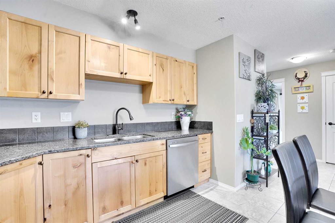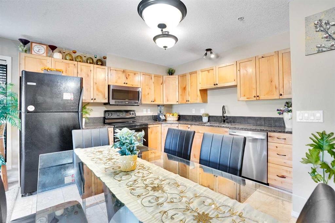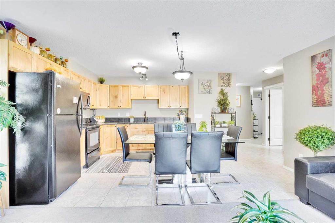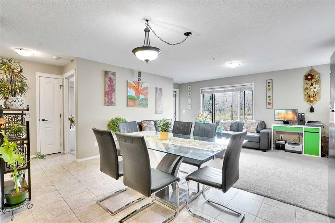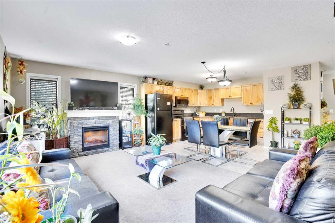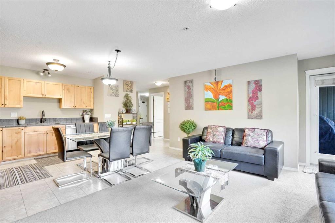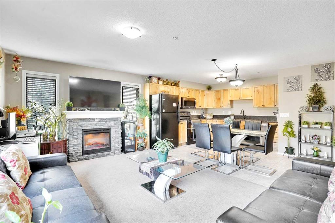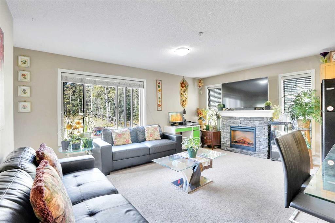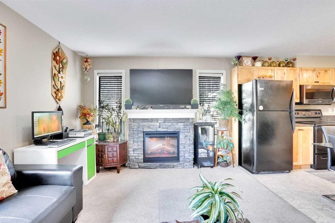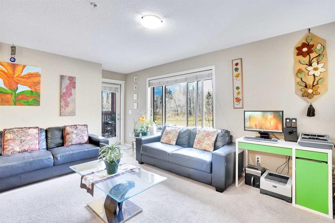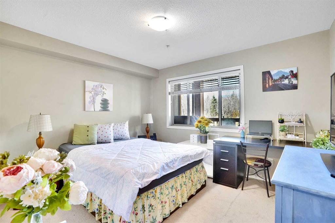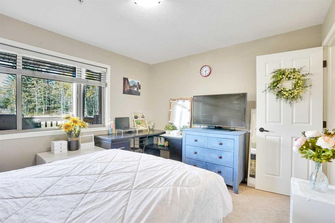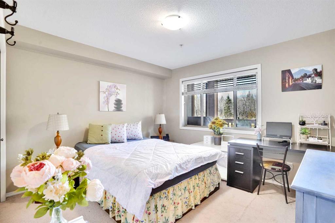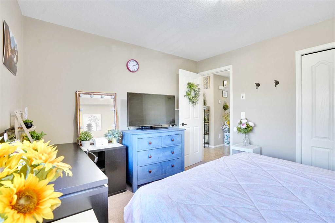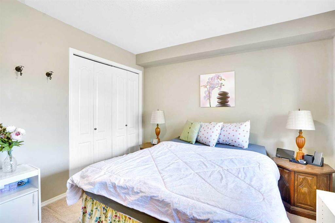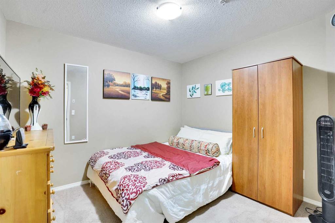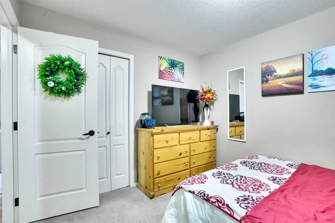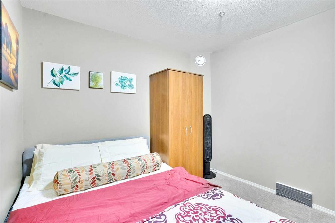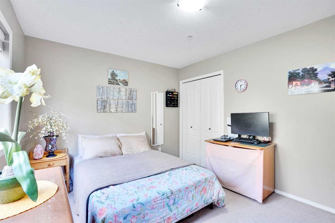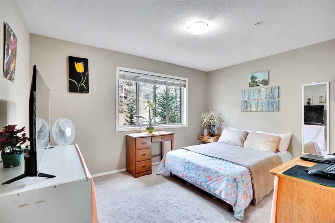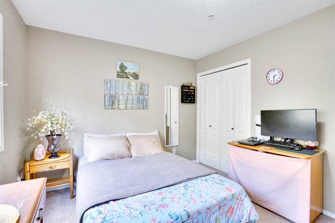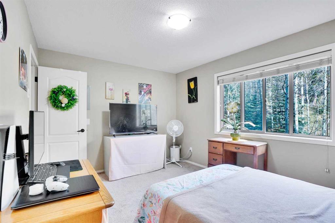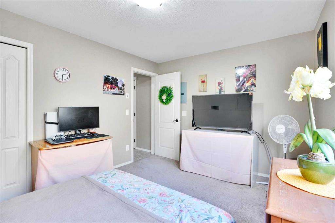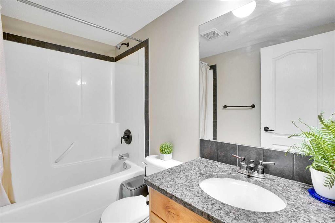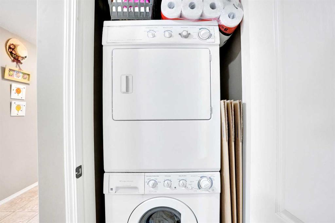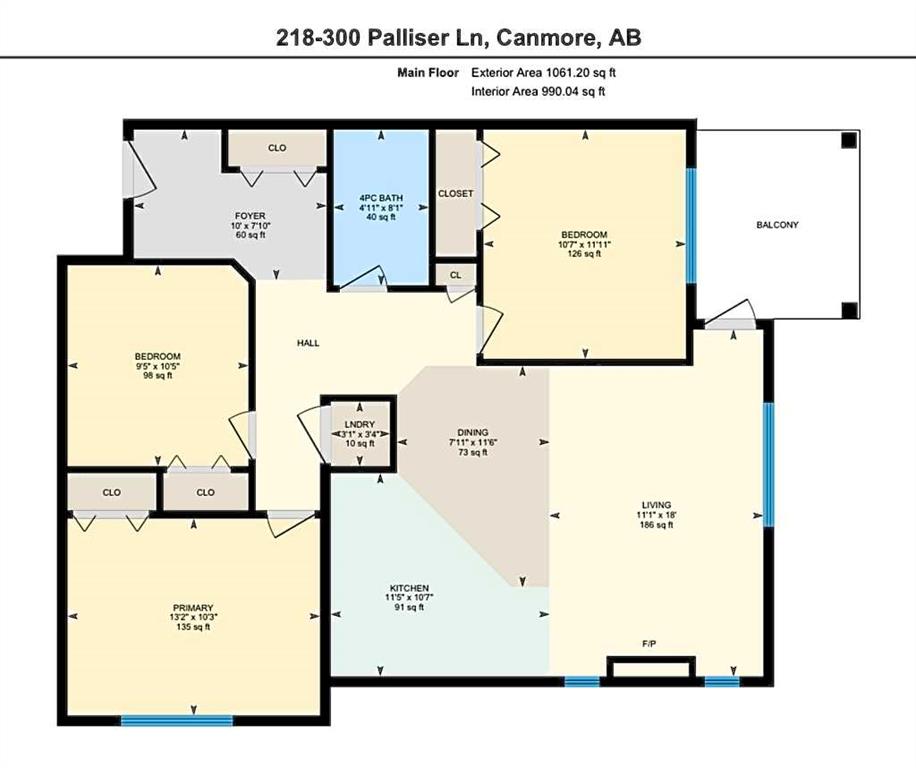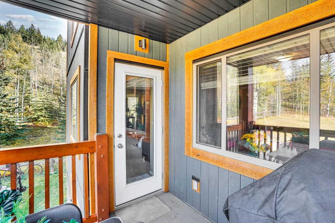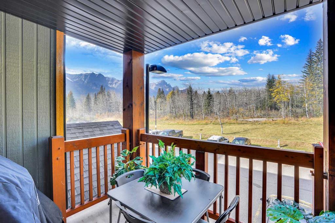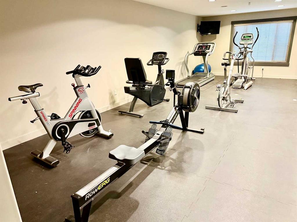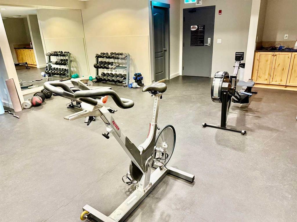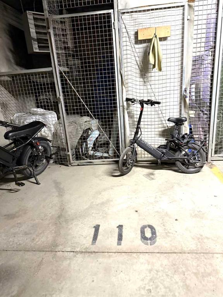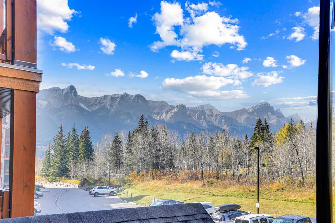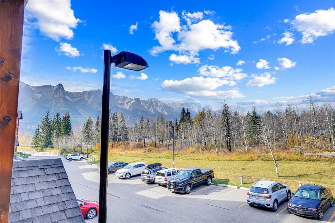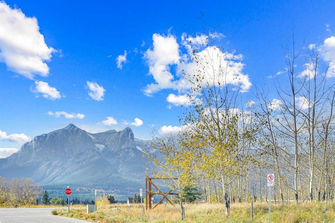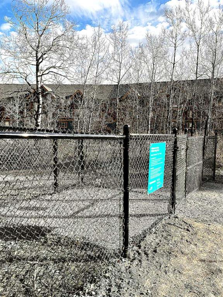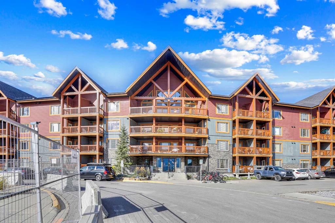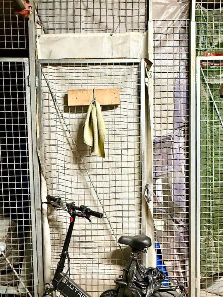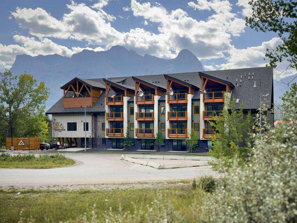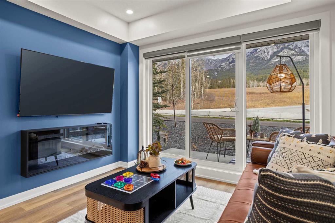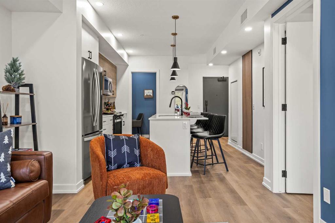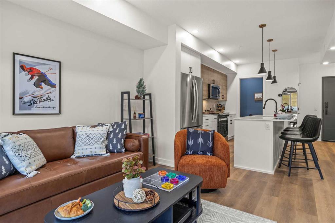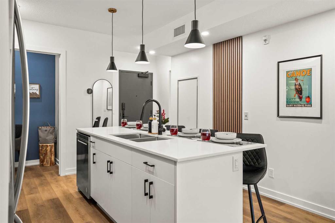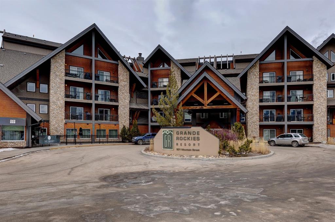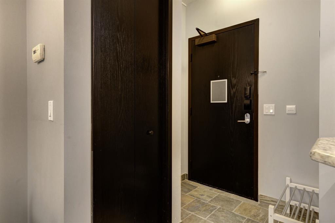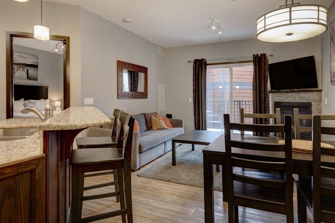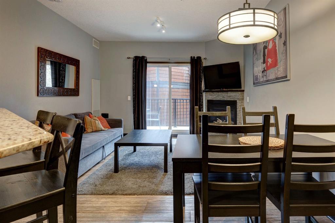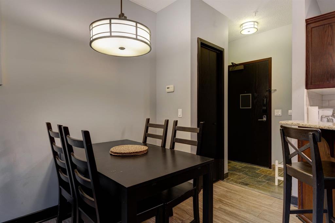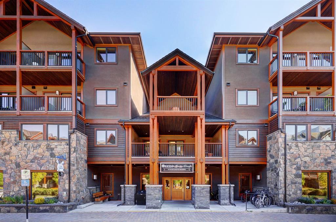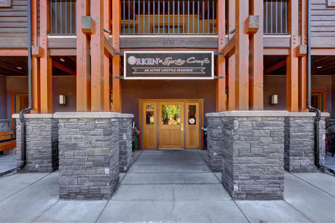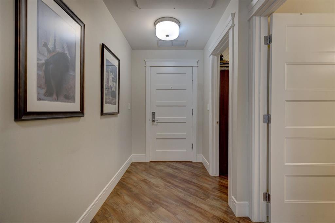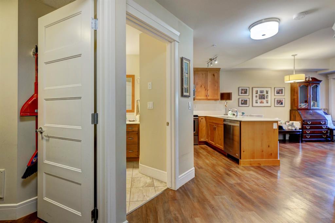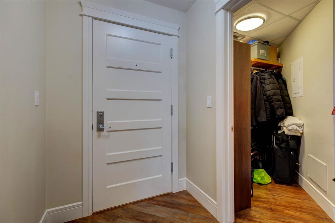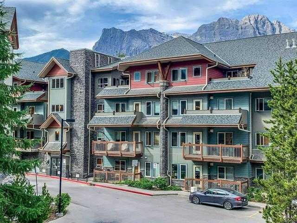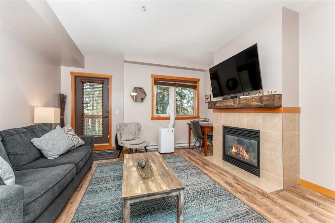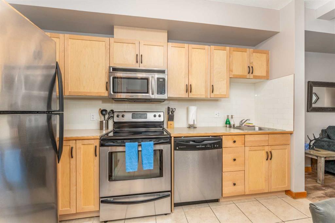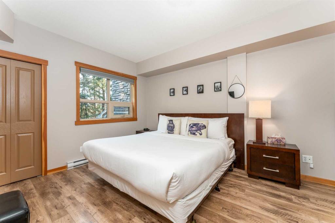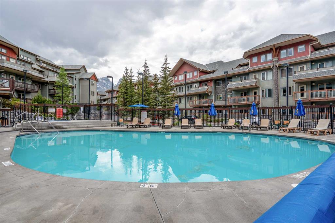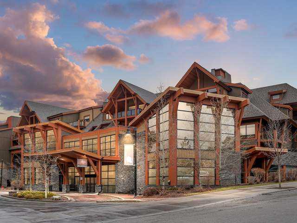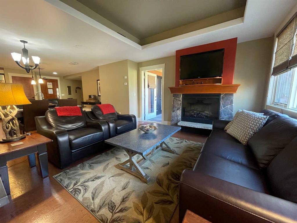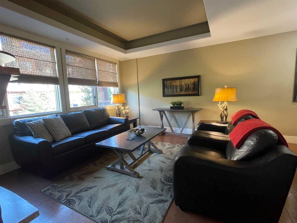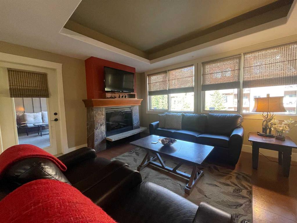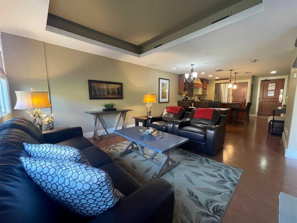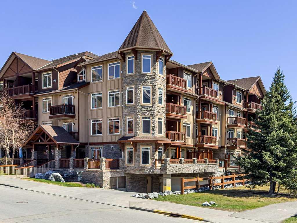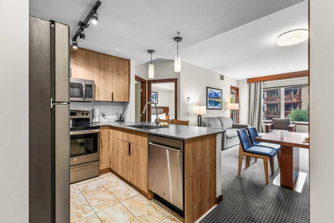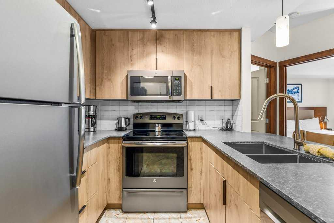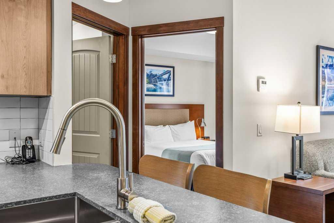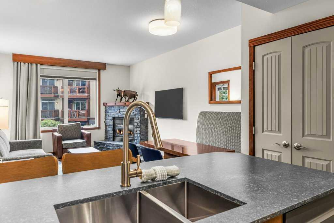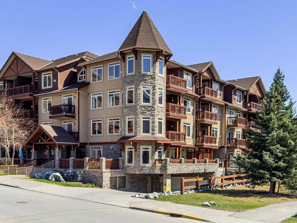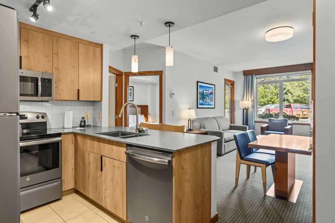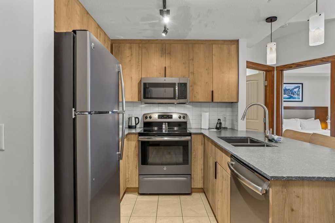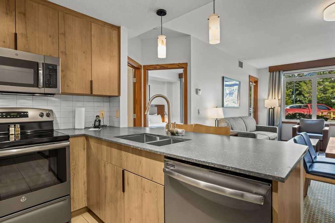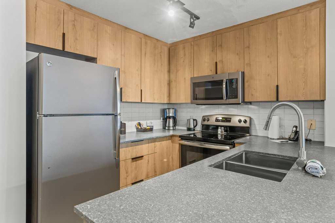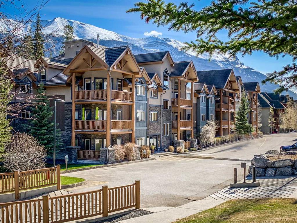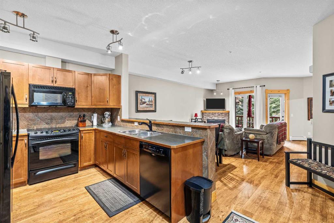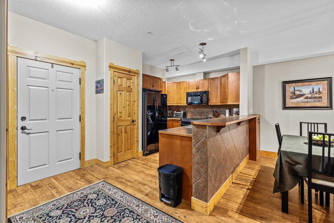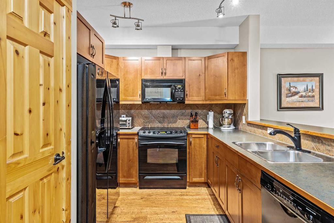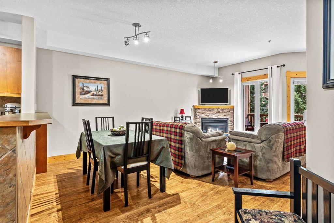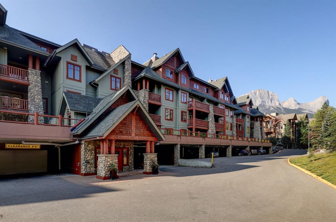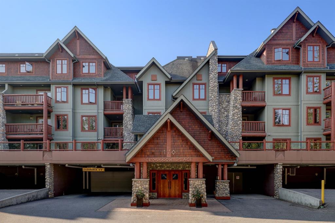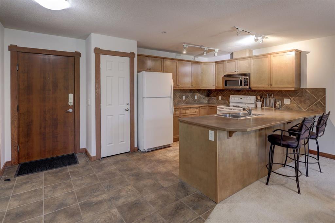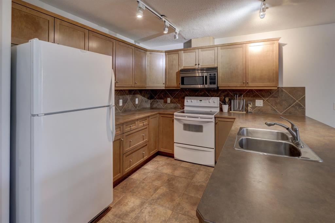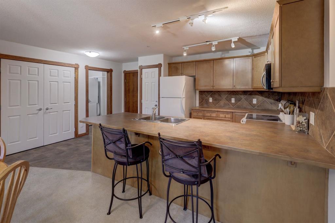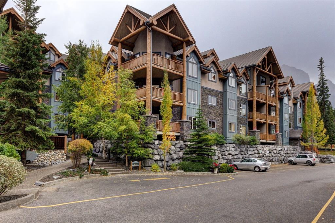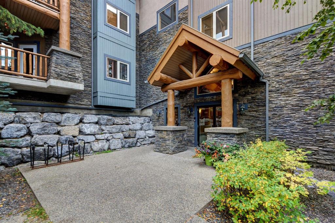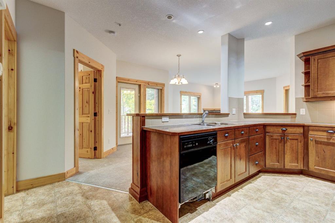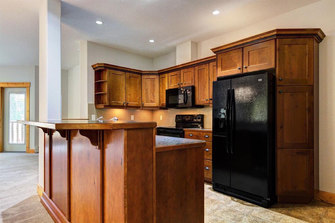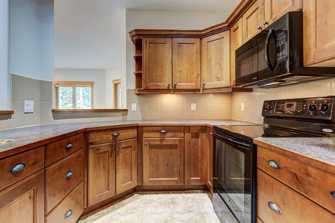218, 300 Palliser Lane
Canmore T1W 0H5
MLS® Number: A2263064
$ 649,777
3
BEDROOMS
1 + 0
BATHROOMS
990
SQUARE FEET
2009
YEAR BUILT
Welcome to your new home! This meticulously kept 3-BEDROOM, CORNER UNIT comes with a SPACIOUS FOYER and an OPEN FLOOR PLAN. The L-shaped kitchen boasts of NATURAL WOOD CABINETS, GRANITE COUNTERTOPS and a BRAND NEW DISHWASHER. The dining room is at the center of the home and open to the HUGE LIVING ROOM with a cozy FIREPLACE and serene views of the mountains and woodlands. The spacious BALCONY is perfect for your morning coffee, afternoon tea or simply soaking in the breath-taking views! All the THREE GOOD-SIZED BEDROOMS fit a queen bed and even have room for a desk and more cabinets. The 4-piece bath comes with a SOAKER TUB and a vanity with UNDERMOUNT SINK and GRANITE COUNTERTOP and IN-SUITE LAUNDRY with STACKED FRONTLOAD WASHER & DRYER. This wonderful apartment unit comes with an ASSIGNED STORAGE LOCKER (#72) as well as 2 PARKING SPACES, one TITLED UNDERGROUND PARKING (#110) and an ASSIGNED OUTDOOR SURFACE PARKING STALL with plug-in (#35). This well-managed Blakiston condo complex offers OUTSTANDING AMENITIES including a FULLY EQUIPPED FITNESS CENTER, PARTY ROOM, HOBBY ROOM or MEETING ROOM, WORKSHOP, LIBRARY & READING AREA, TONS OF VISITOR PARKING and a convenient DOOR BUZZER SYSTEM for your online shopping deliveries. This condo complex is just steps to a DOG PARK, CATHOLIC CHURCH, scenic WALKING TRAILS and BIKE PATHS. And short-term rentals or AirBnB's are NOT allowed in the building. There is amazing value in this home as it is currently the BEST & LOWEST PRICED 3-bedroom home in Canmore. Don’t miss out, book your showing today!
| COMMUNITY | |
| PROPERTY TYPE | Apartment |
| BUILDING TYPE | Low Rise (2-4 stories) |
| STYLE | Single Level Unit |
| YEAR BUILT | 2009 |
| SQUARE FOOTAGE | 990 |
| BEDROOMS | 3 |
| BATHROOMS | 1.00 |
| BASEMENT | |
| AMENITIES | |
| APPLIANCES | Dishwasher, Dryer, Electric Stove, Microwave Hood Fan, Refrigerator, Washer, Window Coverings |
| COOLING | None |
| FIREPLACE | Electric |
| FLOORING | Carpet, Ceramic Tile |
| HEATING | In Floor, Electric |
| LAUNDRY | In Unit |
| LOT FEATURES | |
| PARKING | Parkade, Stall, Underground |
| RESTRICTIONS | Board Approval |
| ROOF | Asphalt Shingle |
| TITLE | Fee Simple |
| BROKER | Century 21 Bravo Realty |
| ROOMS | DIMENSIONS (m) | LEVEL |
|---|---|---|
| Foyer | 10`0" x 7`10" | Main |
| Living Room | 18`0" x 11`1" | Main |
| Dining Room | 11`6" x 7`11" | Main |
| Kitchen | 11`5" x 10`7" | Main |
| 4pc Bathroom | 8`1" x 4`11" | Main |
| Bedroom - Primary | 13`2" x 10`3" | Main |
| Bedroom | 10`5" x 9`5" | Main |
| Bedroom | 11`11" x 10`7" | Main |

