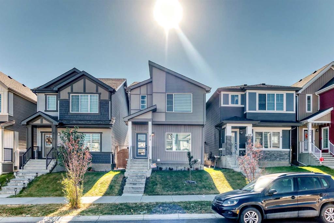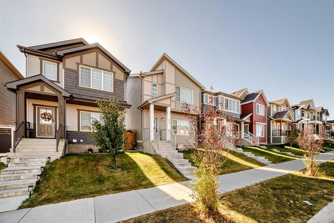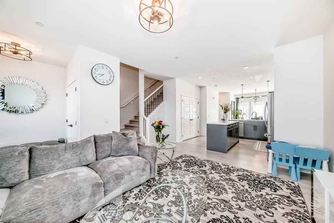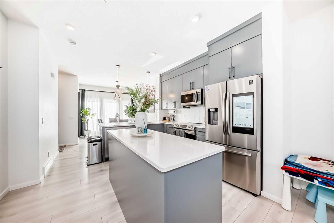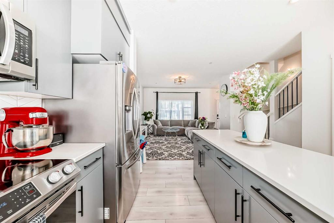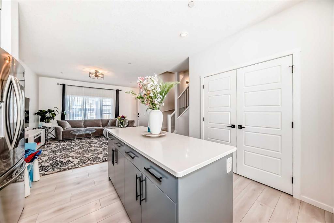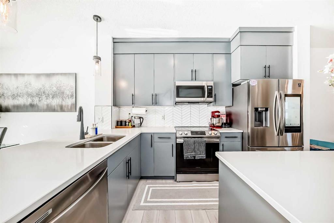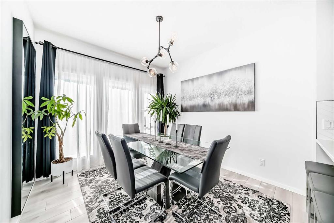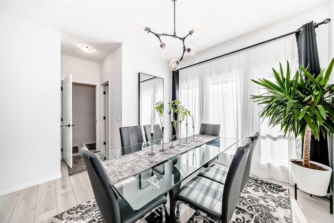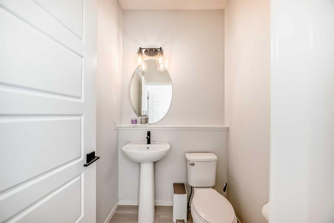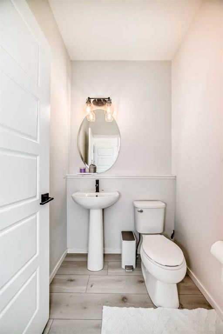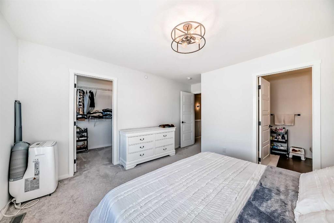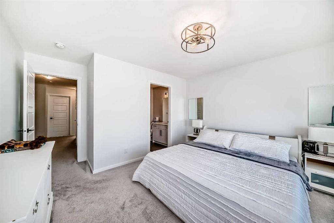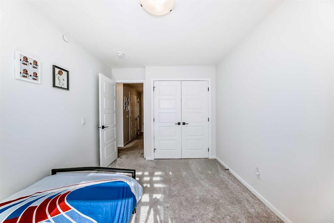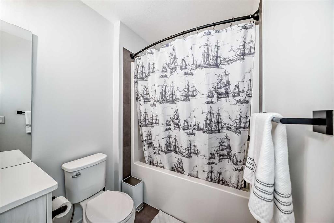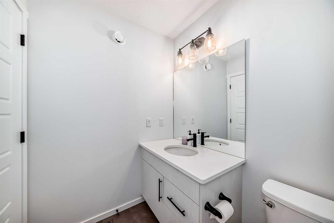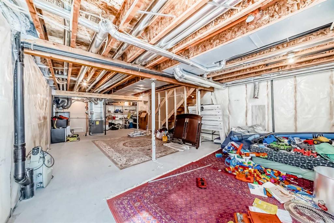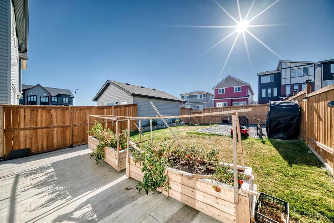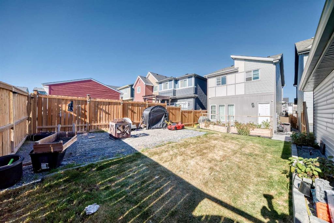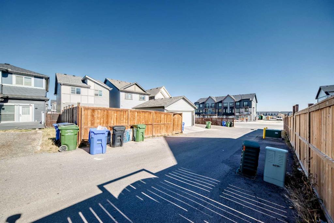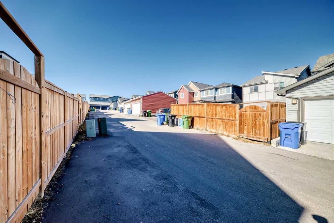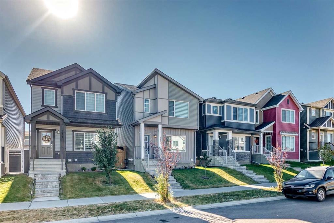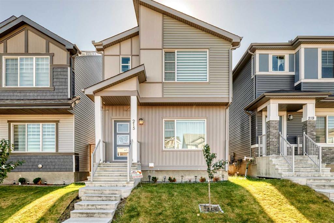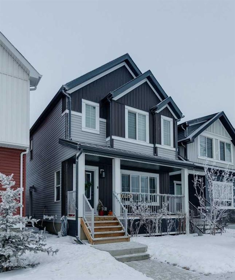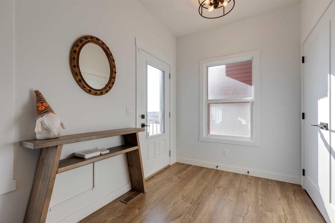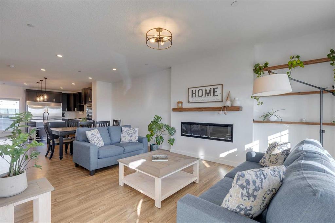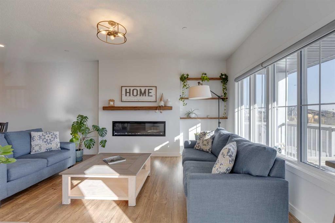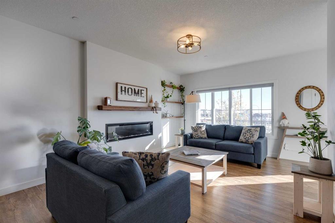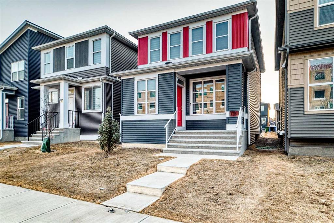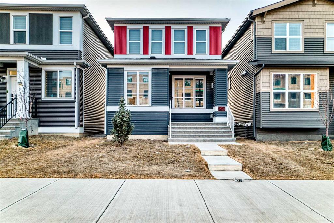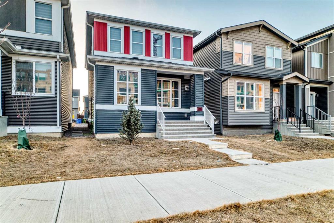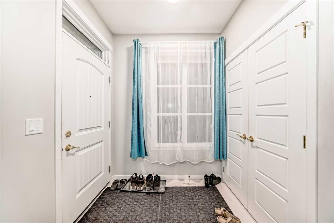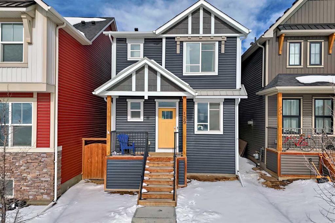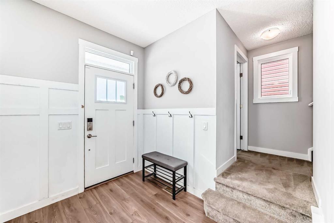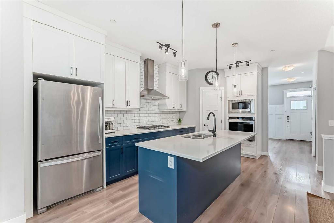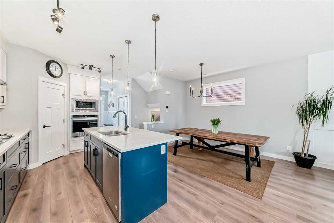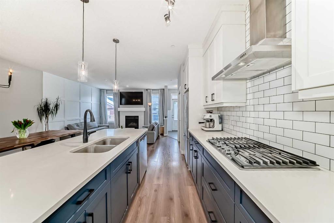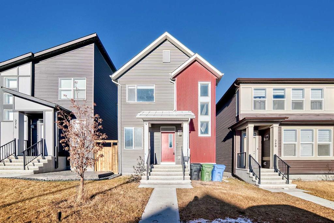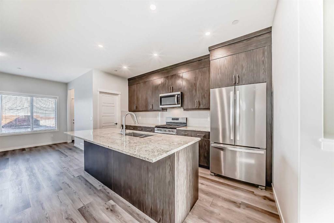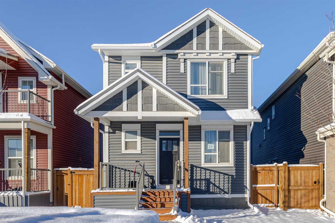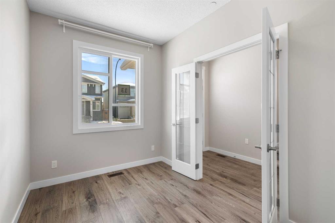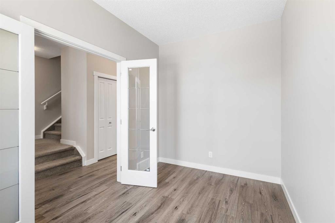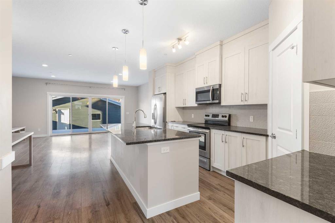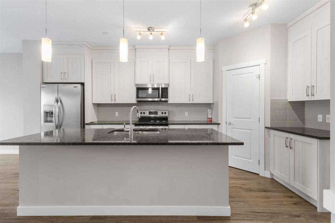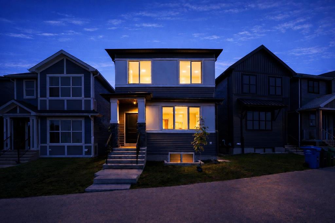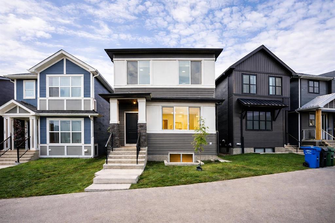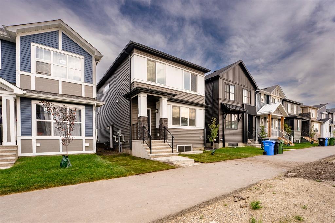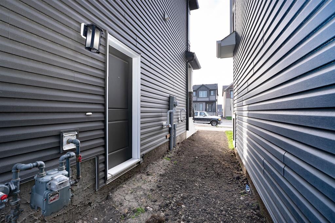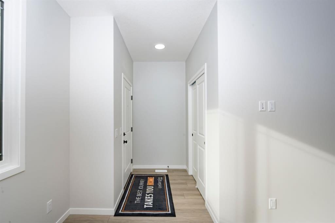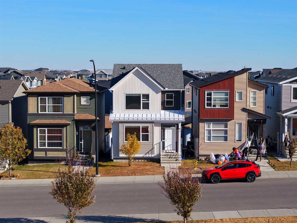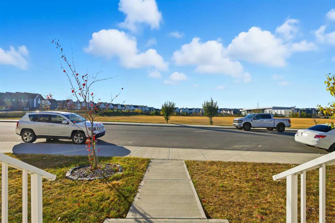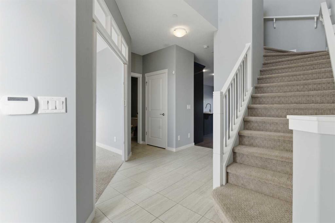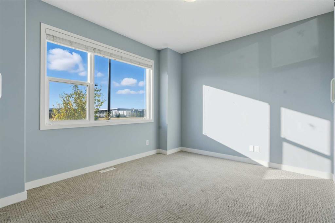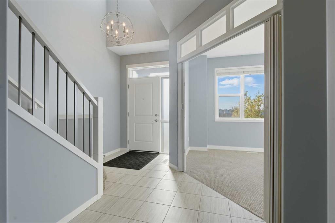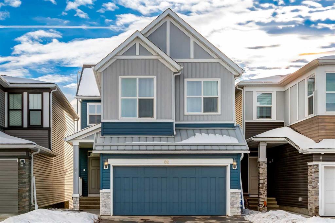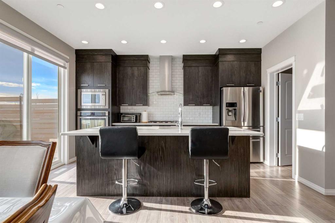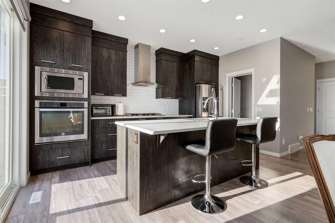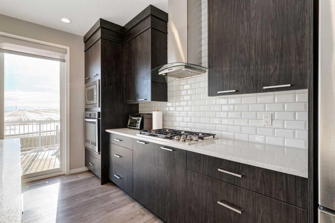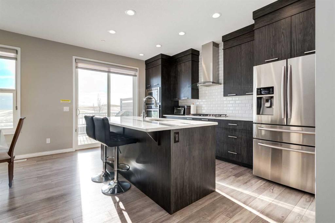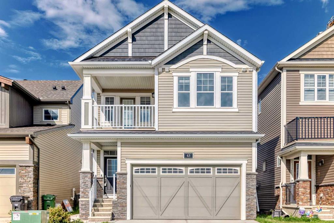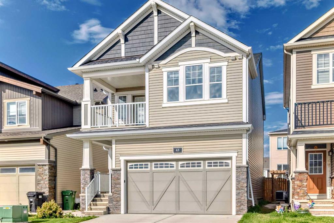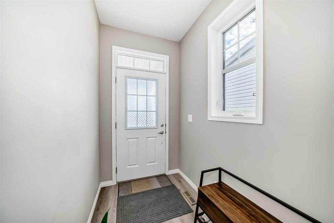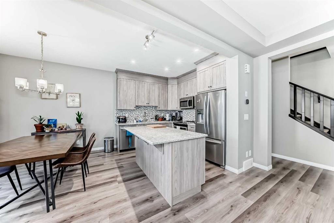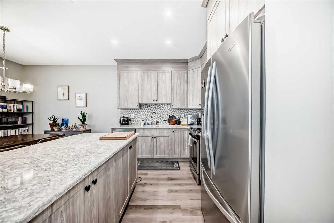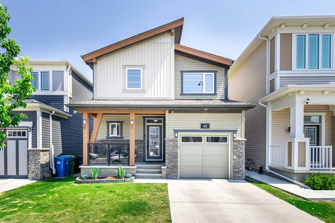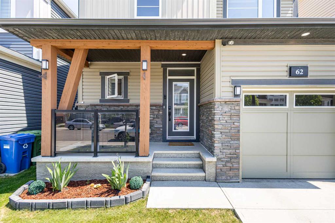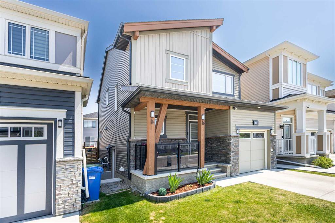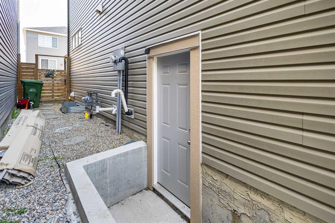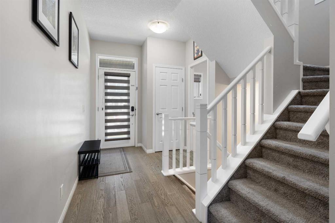215 148 Avenue NW
Calgary T3P1N1
MLS® Number: A2289060
$ 579,900
3
BEDROOMS
2 + 1
BATHROOMS
1,667
SQUARE FEET
2020
YEAR BUILT
Modern & Bright 3-Bedroom Home in Desirable Livingston Welcome to contemporary living in the heart of the sought-after Livingston community! This stunning 3-bedroom home offers a modern design, stylish finishes, and a fantastic layout, perfect for a family or anyone looking for a move-in ready property with an exciting backyard space. Interior Highlights Step inside to a bright, open-concept main floor flooded with natural light. The inviting living room features a chic, neutral colour palette, beautiful flooring, and an elegant staircase, creating a sophisticated and comfortable space. The gourmet kitchen is a chef's dream, boasting striking blue-grey cabinetry, pristine white quartz countertops, sleek stainless steel appliances (including a modern fridge with a smart display), and a large central island perfect for meal prep and entertaining. Adjacent to the kitchen, the dining room offers a stylish space for family dinners with an eye-catching light fixture and large windows overlooking the yard. A convenient and beautifully appointed powder room is also located on the main floor. Upstairs, you'll find three generously sized bedrooms. The master suite is a true retreat, featuring a spacious layout, a large window with community views, a walk-in closet, and a private 3-piece ensuite bath. The two additional spacious bedrooms and a full main bathroom ensure comfort for everyone. For ultimate convenience, the laundry is also included on this level. Exterior & Community Features The home's exterior boasts attractive curb appeal with its modern architecture and striking siding. The private backyard is an oasis for relaxation and fun, featuring a well-maintained lawn, a back lane for easy access, and charming raised garden beds—perfect for a home gardener! A dedicated fire pit area makes it ideal for cool Calgary evenings and entertaining guests. The Livingston community offers exceptional amenities, parks, and easy access to major routes, making it a highly desirable place to call home. Don't miss the chance to own this exceptional property. Book your private showing today!
| COMMUNITY | Livingston |
| PROPERTY TYPE | Detached |
| BUILDING TYPE | House |
| STYLE | 2 Storey |
| YEAR BUILT | 2020 |
| SQUARE FOOTAGE | 1,667 |
| BEDROOMS | 3 |
| BATHROOMS | 3.00 |
| BASEMENT | Full |
| AMENITIES | |
| APPLIANCES | Dishwasher, Electric Stove, Microwave Hood Fan, Refrigerator, Washer/Dryer |
| COOLING | None |
| FIREPLACE | N/A |
| FLOORING | Carpet, Ceramic Tile, Vinyl Plank |
| HEATING | Forced Air, Natural Gas |
| LAUNDRY | Upper Level |
| LOT FEATURES | Rectangular Lot |
| PARKING | Parking Pad |
| RESTRICTIONS | None Known |
| ROOF | Asphalt Shingle |
| TITLE | Fee Simple |
| BROKER | First Place Realty |
| ROOMS | DIMENSIONS (m) | LEVEL |
|---|---|---|
| Furnace/Utility Room | 10`4" x 8`6" | Basement |
| Foyer | 6`2" x 6`3" | Main |
| Kitchen | 12`2" x 8`0" | Main |
| 2pc Bathroom | 5`2" x 4`10" | Main |
| Living Room | 16`2" x 13`5" | Main |
| Dining Room | 10`9" x 9`11" | Main |
| Walk-In Closet | 9`9" x 5`8" | Upper |
| Bedroom | 12`2" x 9`1" | Upper |
| 4pc Bathroom | 9`2" x 5`4" | Upper |
| Bedroom - Primary | 14`10" x 12`11" | Upper |
| 3pc Ensuite bath | 9`2" x 6`5" | Upper |
| Bedroom | 10`3" x 9`5" | Upper |
| Laundry | 5`8" x 3`4" | Upper |

