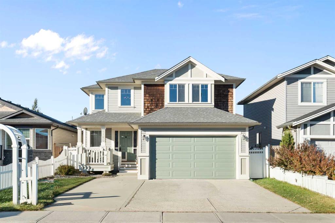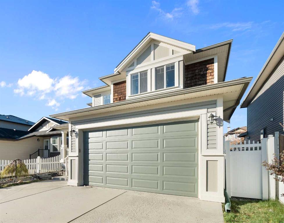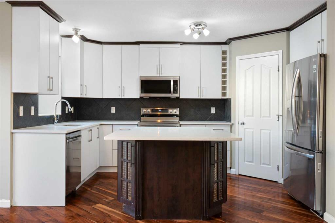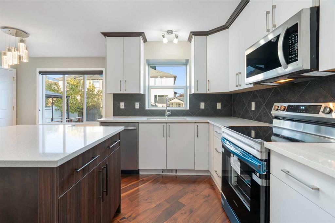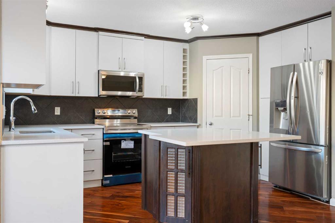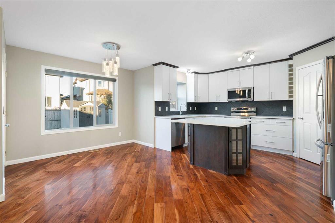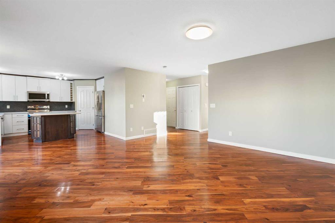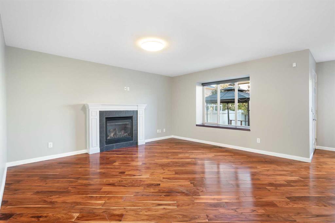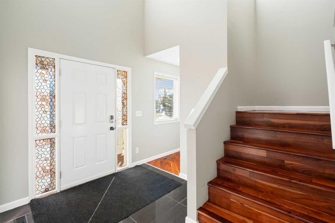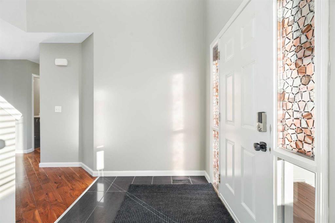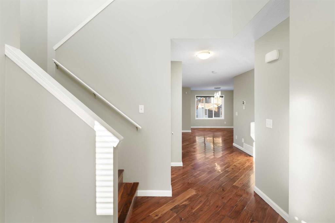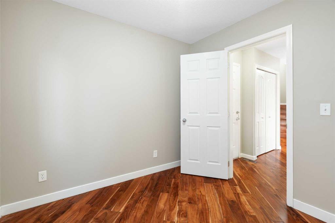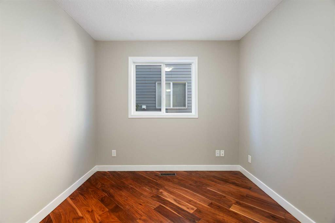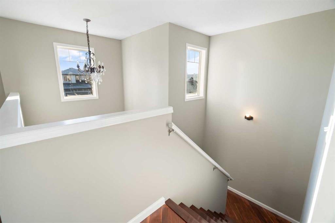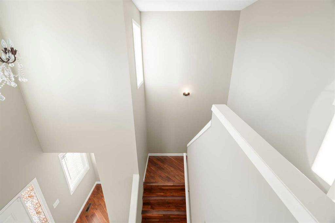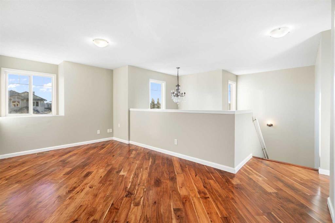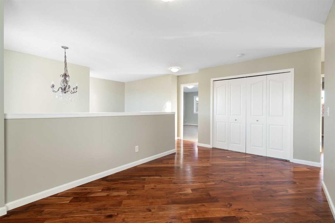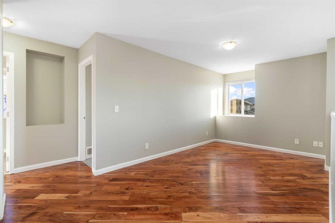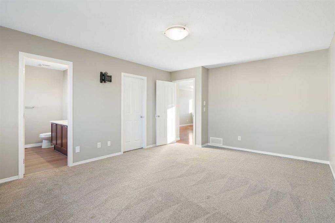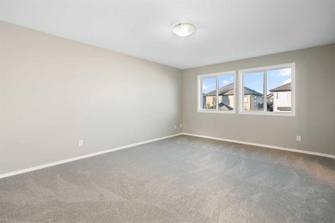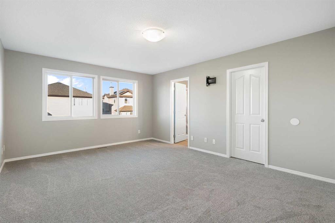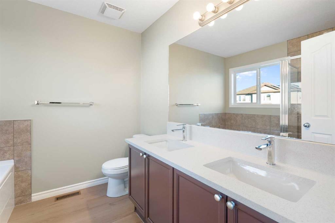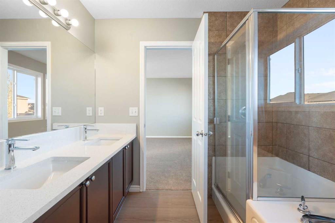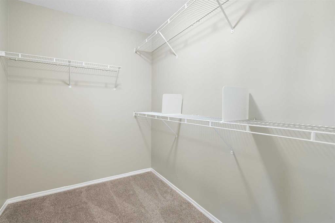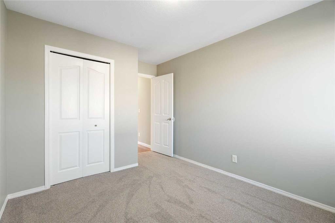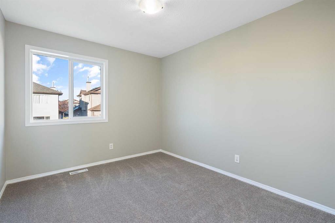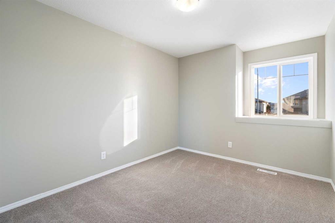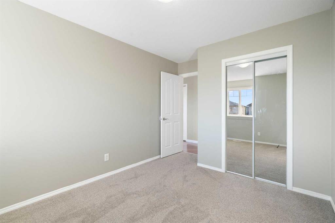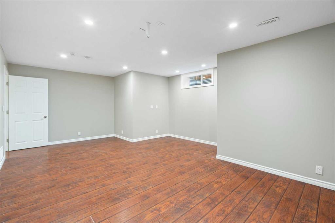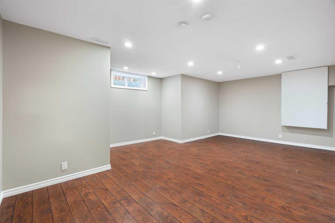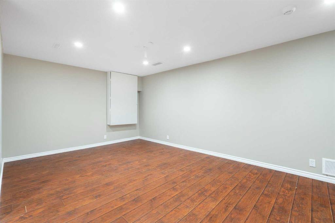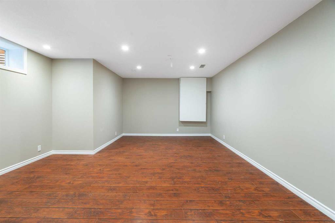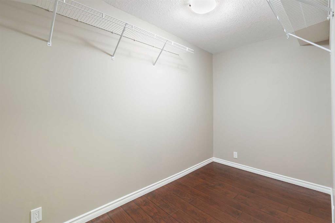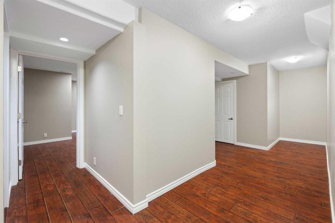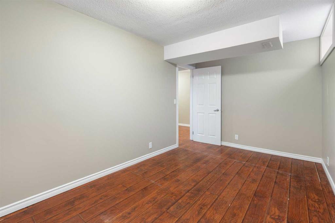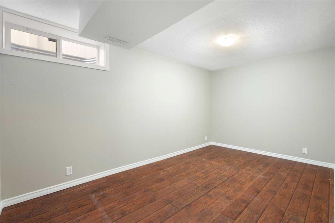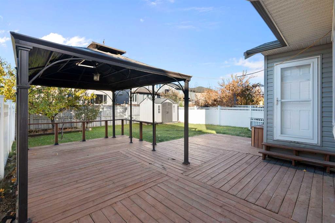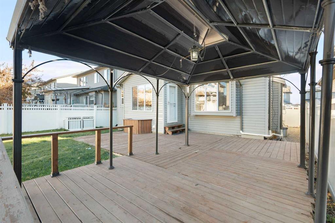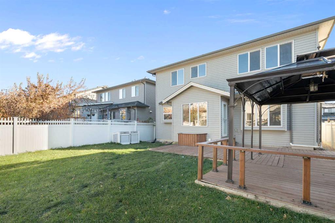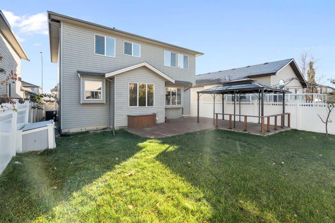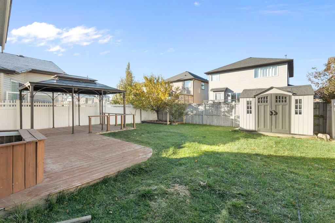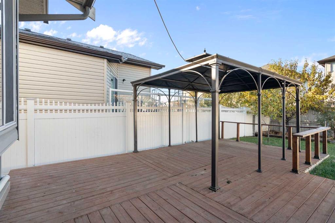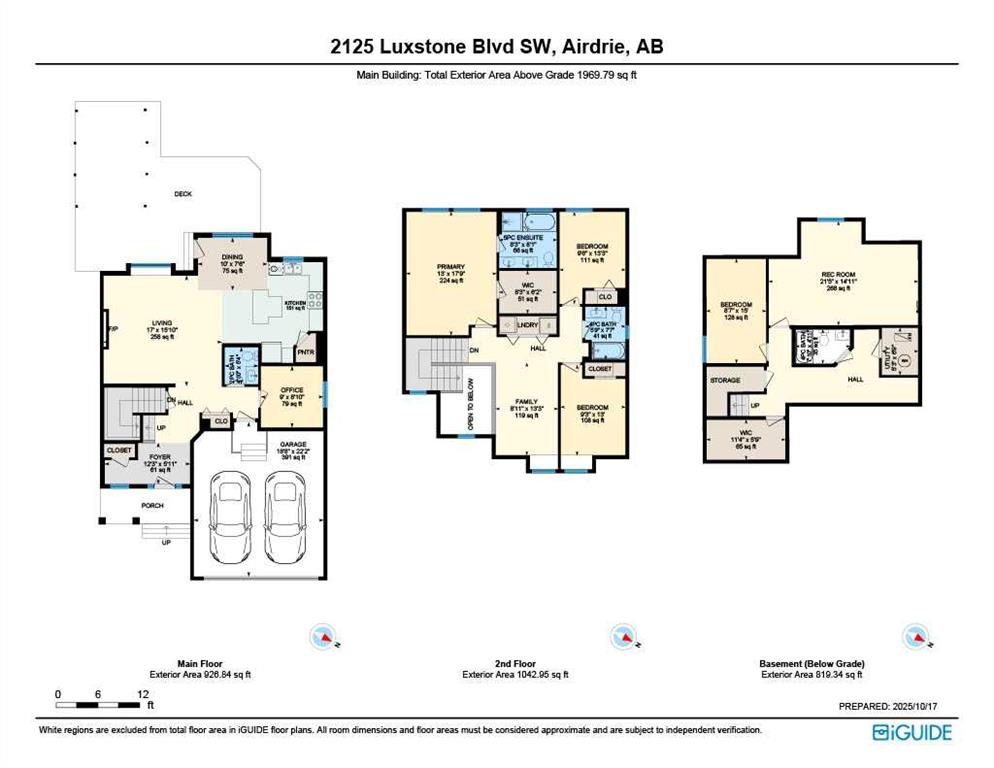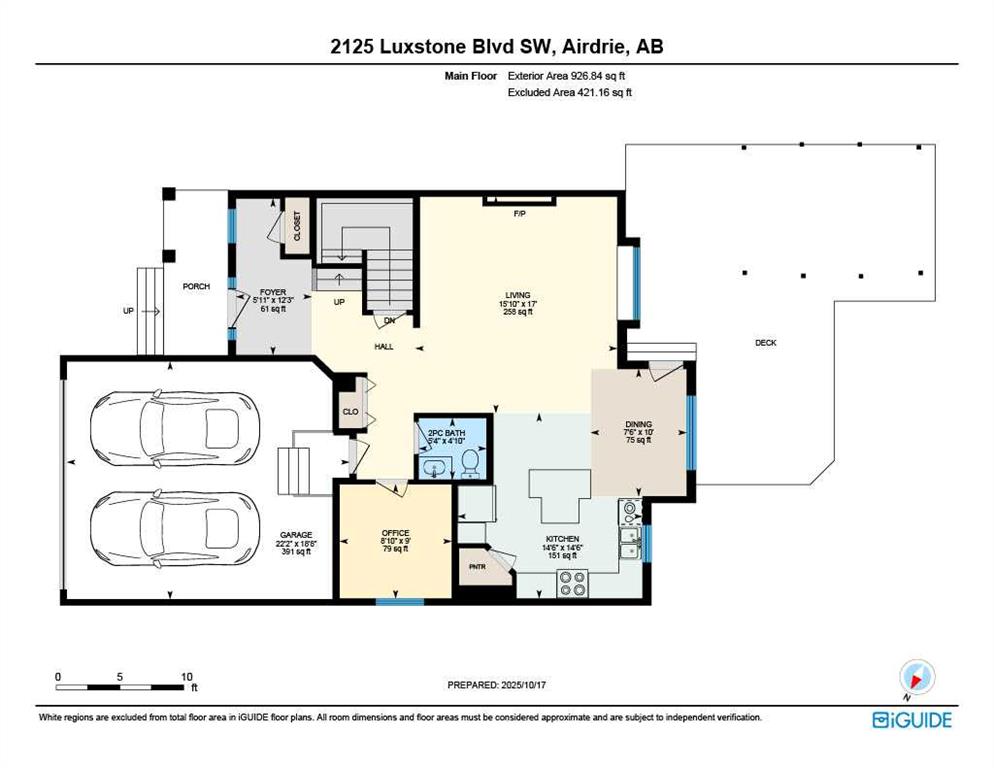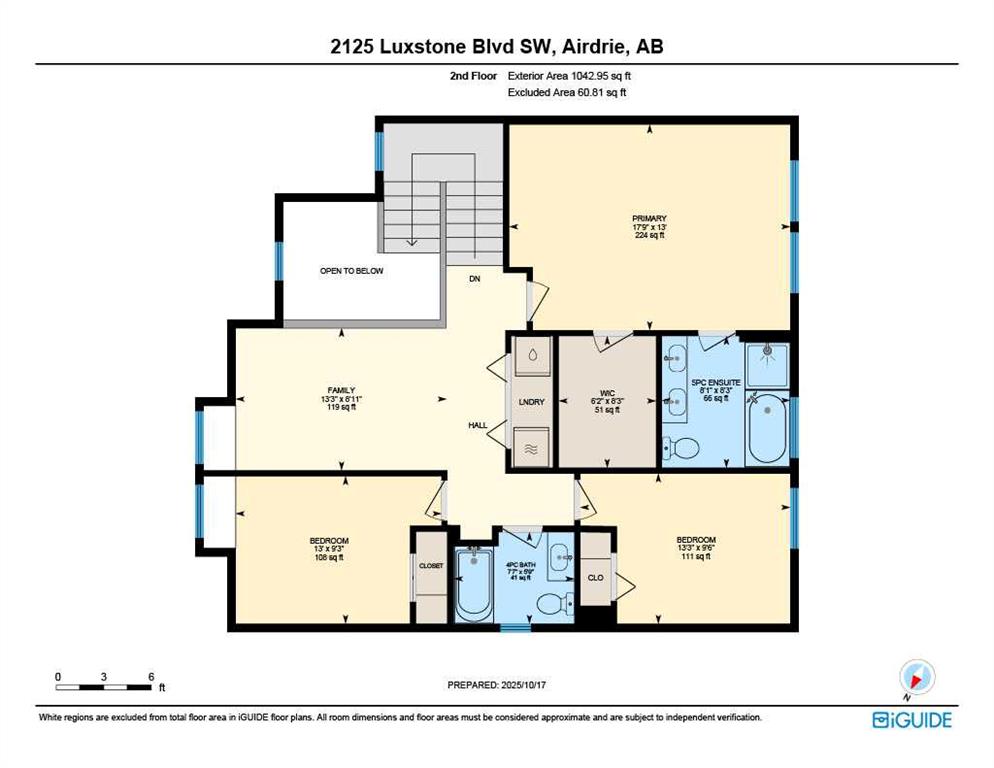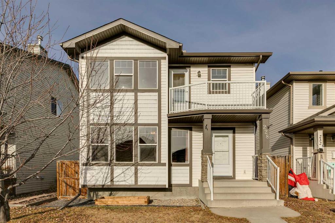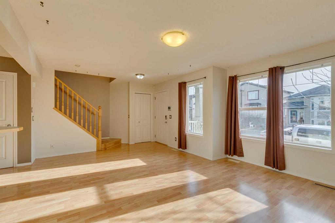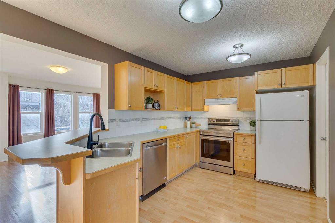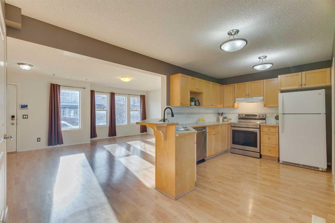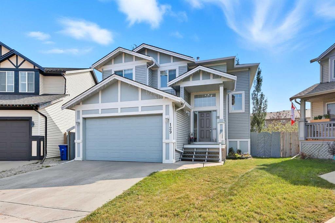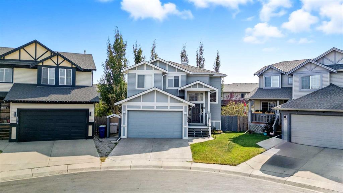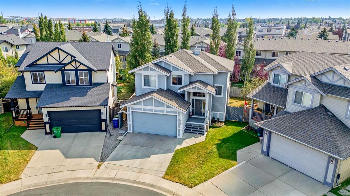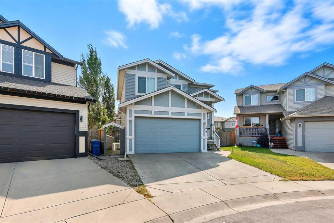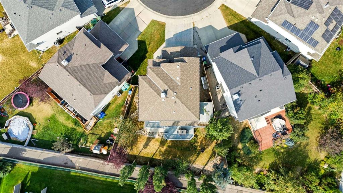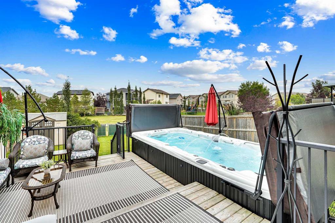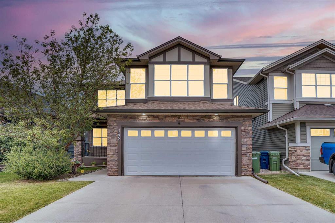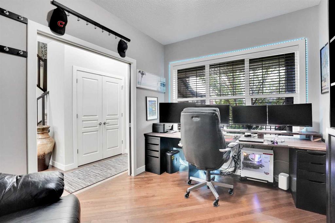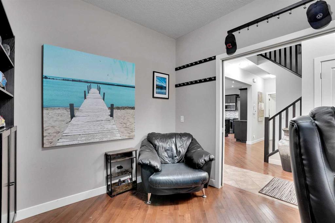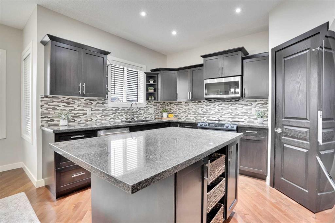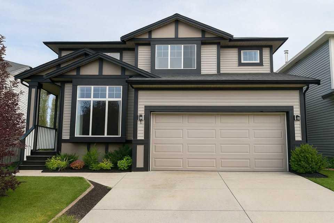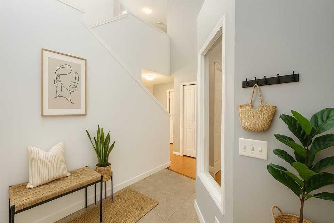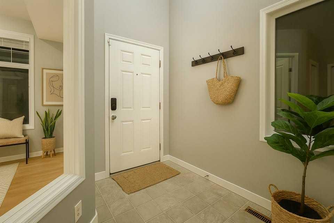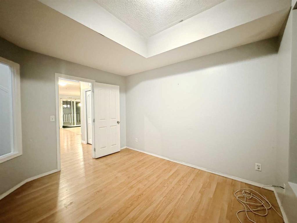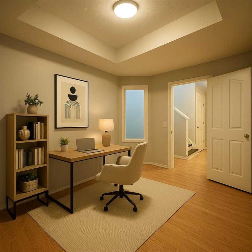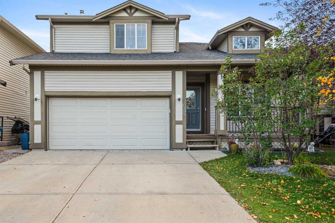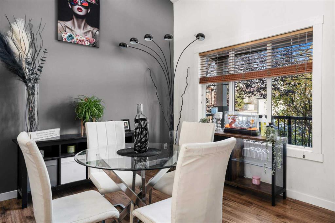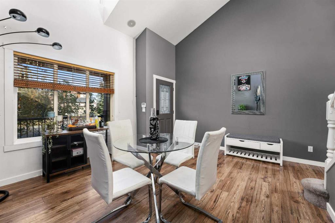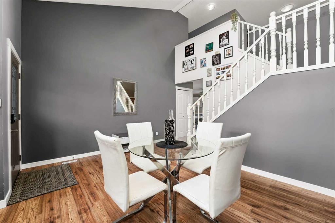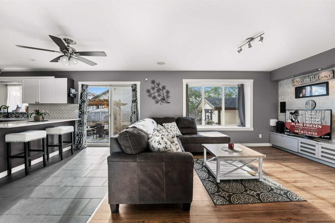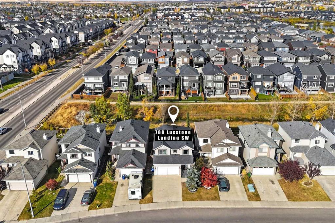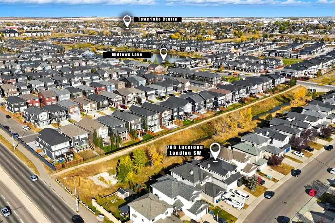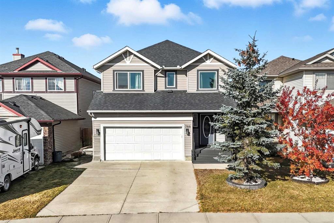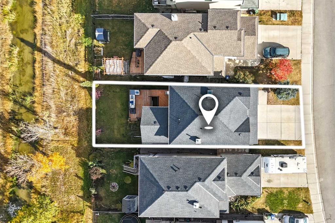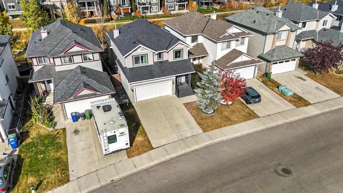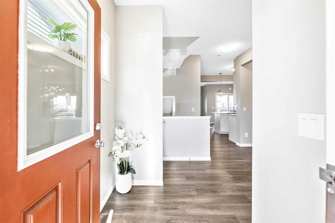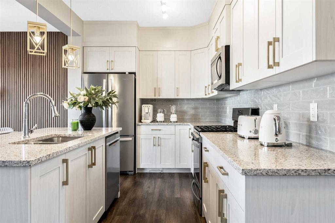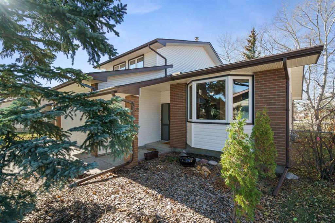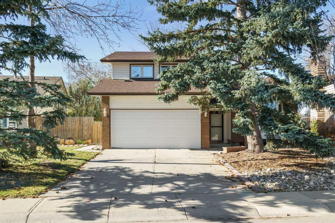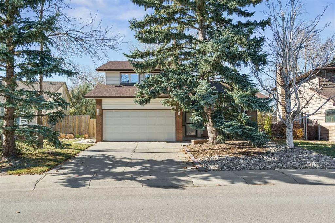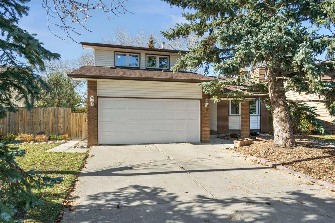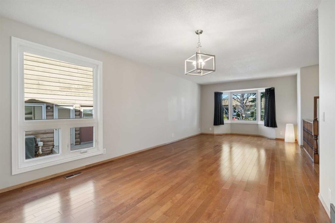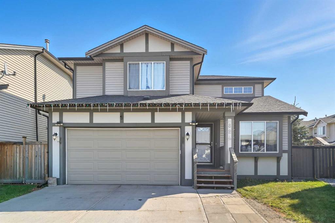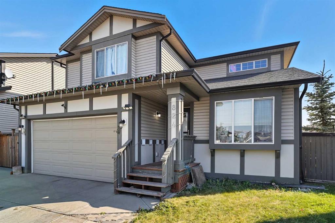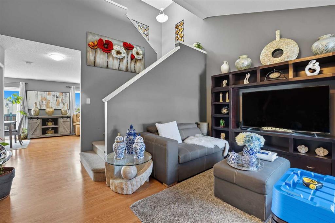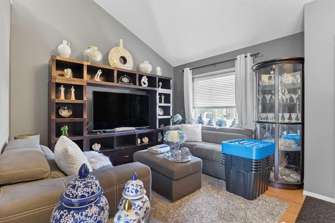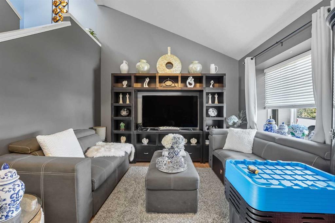2125 Luxstone Boulevard SW
Airdrie T4B 0C6
MLS® Number: A2265297
$ 626,000
4
BEDROOMS
3 + 1
BATHROOMS
1,970
SQUARE FEET
2007
YEAR BUILT
HIGHLIGHTS: 4 Bed | 4 Bath | 2,790 sq.ft Total | Finished Basement | Oversized Double Attached Garage | New Carpet | New Paint | New Kitchen Cabinets Doors & Countertops | New Dishwasher & Oven | A/C (2020) | LVP Flooring | West-Facing Fenced Backyard | Large Deck w/ Pergola | 5 Total Parking Spots. WRITEUP: This updated 2-storey home in Luxstone offers 2,790 sq.ft of total living space, including the finished basement. Built in 2007, the home features 4 bedrooms and 4 bathrooms with a practical, open-concept layout. The main floor includes a bright kitchen with new cabinets, countertops, dishwasher, and oven, along with plenty of counter space and storage. Fresh paint, new carpet, and LVP flooring give the home a clean, refreshed feel. Upstairs includes three bedrooms, while the basement adds additional living space, a fourth bedroom, and a full bathroom. The west-facing backyard is fully fenced and features a large deck with a pergola—ideal for enjoying sunny evenings and sunsets from the living room and kitchen. Completing the home is an oversized double attached garage and A/C installed in 2020. Immediate possession is available.
| COMMUNITY | Luxstone |
| PROPERTY TYPE | Detached |
| BUILDING TYPE | House |
| STYLE | 2 Storey |
| YEAR BUILT | 2007 |
| SQUARE FOOTAGE | 1,970 |
| BEDROOMS | 4 |
| BATHROOMS | 4.00 |
| BASEMENT | Full |
| AMENITIES | |
| APPLIANCES | Central Air Conditioner, Convection Oven, Dishwasher, Electric Oven, Garage Control(s), Humidifier, Microwave Hood Fan, Refrigerator, Washer/Dryer |
| COOLING | Central Air |
| FIREPLACE | Family Room, Gas |
| FLOORING | Carpet, Laminate, Tile |
| HEATING | Forced Air, Natural Gas |
| LAUNDRY | Upper Level |
| LOT FEATURES | Few Trees, Fruit Trees/Shrub(s), Gazebo, Rectangular Lot, Street Lighting |
| PARKING | Concrete Driveway, Double Garage Attached, Front Drive, Garage Door Opener, Insulated, Oversized |
| RESTRICTIONS | None Known |
| ROOF | Asphalt Shingle |
| TITLE | Fee Simple |
| BROKER | The Real Estate District |
| ROOMS | DIMENSIONS (m) | LEVEL |
|---|---|---|
| 4pc Bathroom | 7`10" x 4`11" | Lower |
| Bedroom | 8`7" x 15`0" | Lower |
| Game Room | 21`5" x 14`11" | Lower |
| Furnace/Utility Room | 5`3" x 6`9" | Lower |
| Walk-In Closet | 11`4" x 5`9" | Lower |
| 2pc Bathroom | 4`10" x 5`4" | Main |
| Dining Room | 10`0" x 7`6" | Main |
| Foyer | 12`3" x 5`11" | Main |
| Kitchen | 14`6" x 14`6" | Main |
| Living Room | 17`0" x 15`10" | Main |
| Office | 9`0" x 8`10" | Main |
| 4pc Bathroom | 5`9" x 7`7" | Upper |
| 5pc Ensuite bath | 8`3" x 8`1" | Upper |
| Bedroom | 9`3" x 13`0" | Upper |
| Bedroom | 9`6" x 13`3" | Upper |
| Family Room | 8`11" x 13`3" | Upper |
| Bedroom - Primary | 13`0" x 17`9" | Upper |
| Walk-In Closet | 8`3" x 6`2" | Upper |

