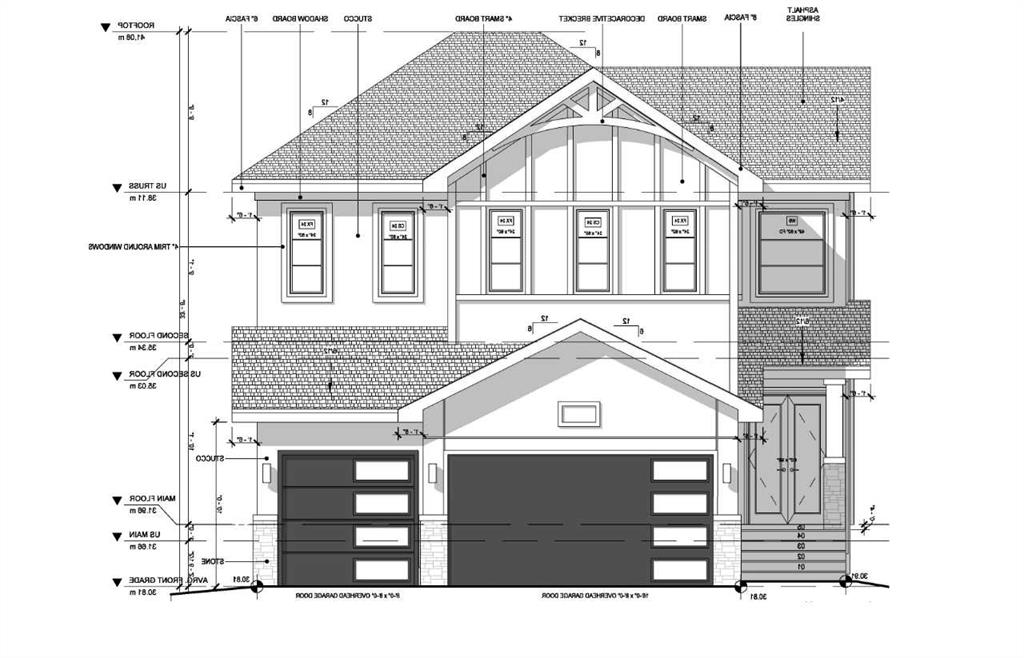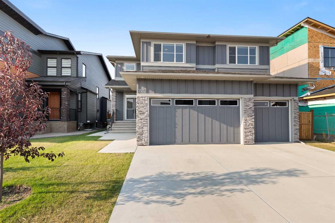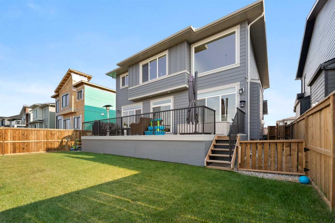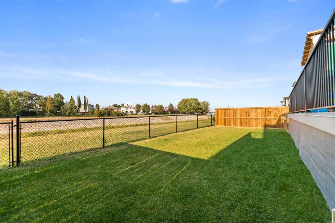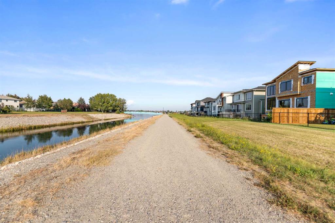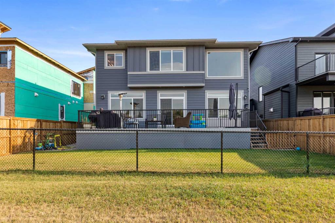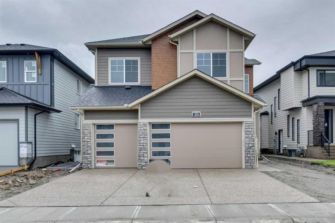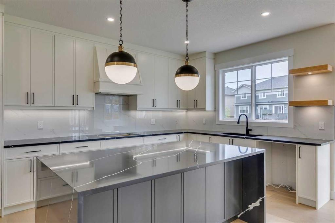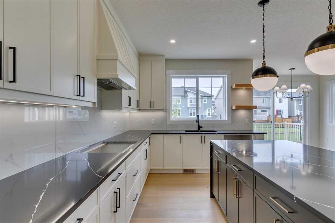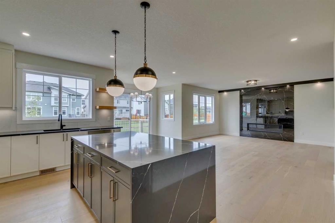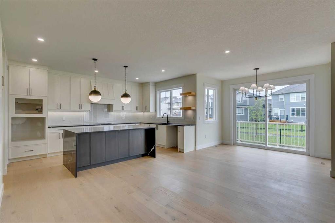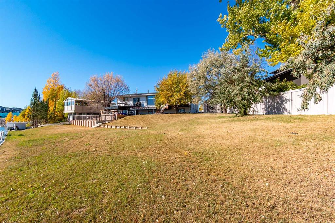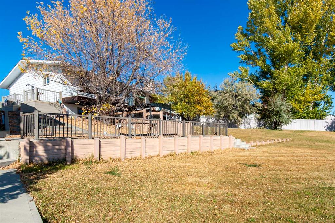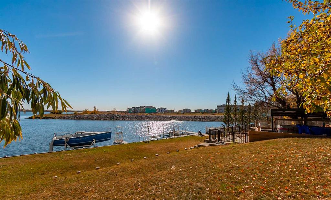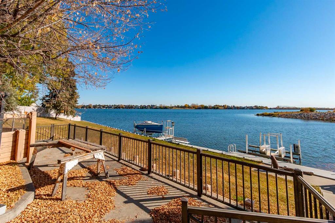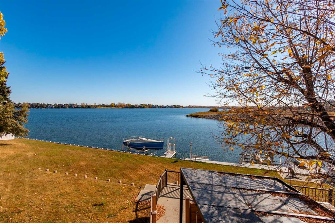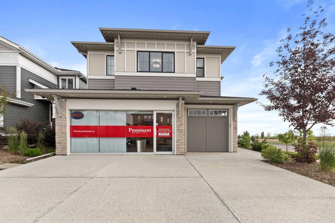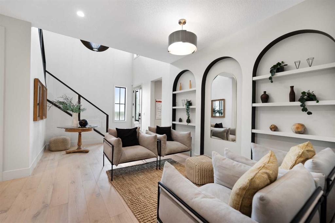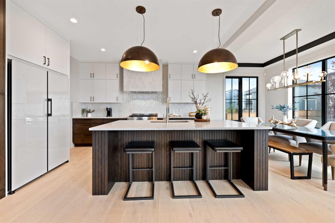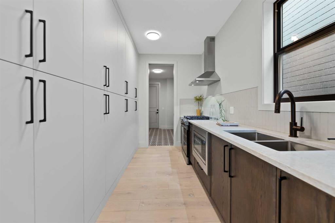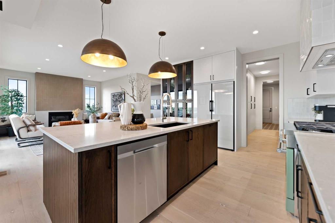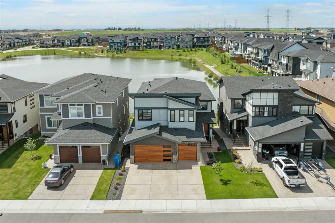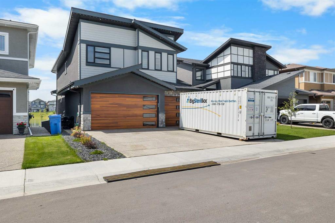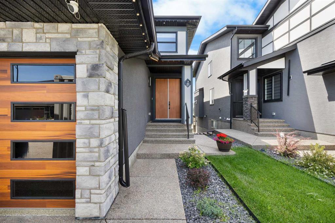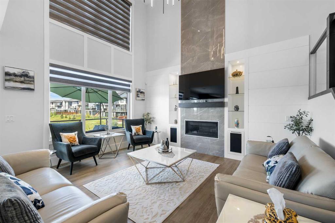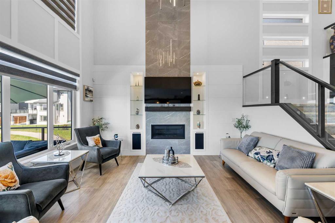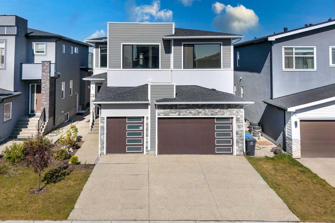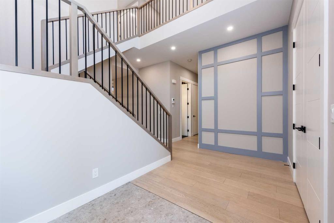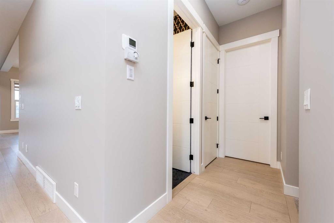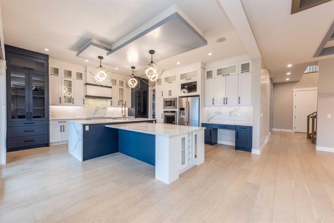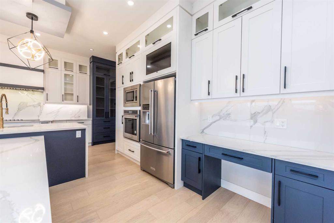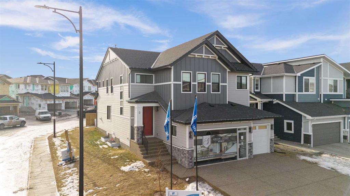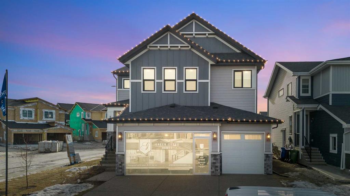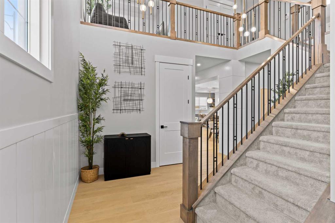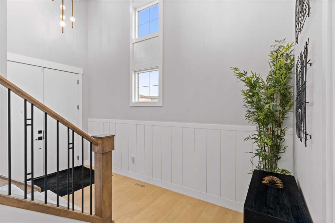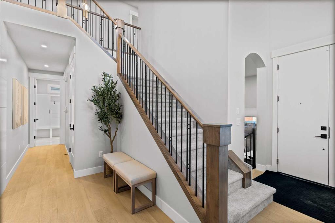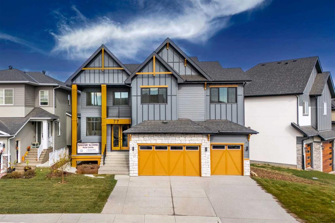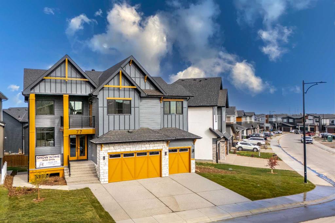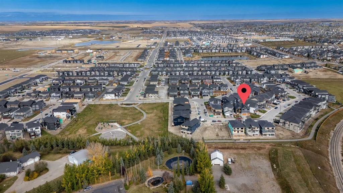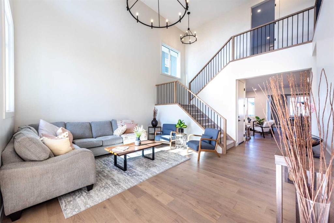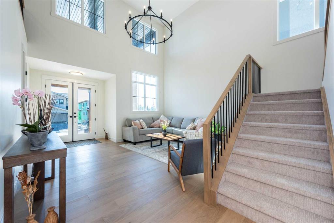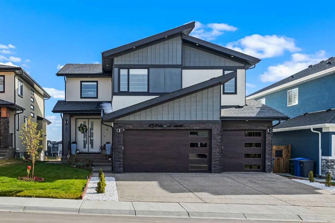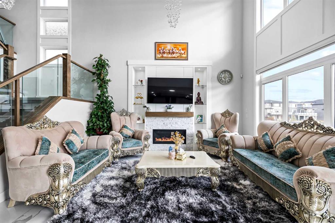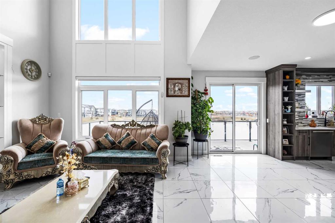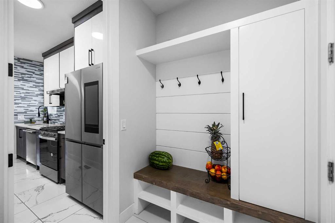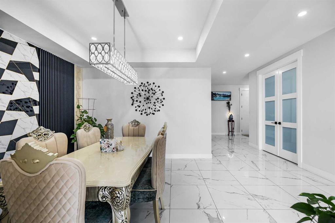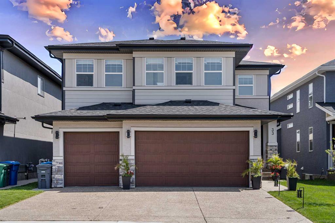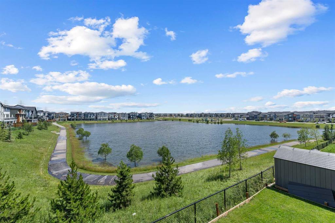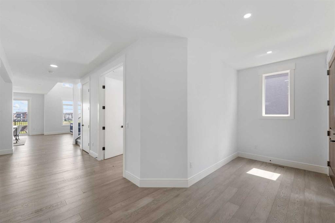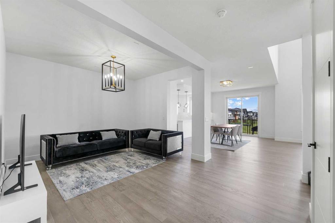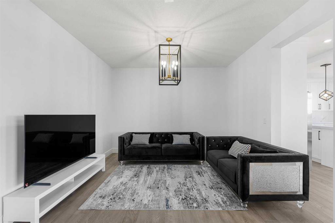212 South Shore View
Chestermere T1X2Y3
MLS® Number: A2264424
$ 1,285,000
5
BEDROOMS
4 + 0
BATHROOMS
3,101
SQUARE FEET
2026
YEAR BUILT
Beautifully designed 5-bedroom, 4-bathroom home in the sought-after community of South Shore, Chestermere. This modern 3,098 sq. ft. two-storey home offers a bright open-concept layout with a spacious family room and electric fireplace, gourmet kitchen with large island. A main floor bedroom with a full bath provides flexibility for guests. Upstairs features a bonus room, four spacious bedrooms, and three full bathrooms, including a luxurious primary bedroom with a spa-inspired ensuite, walk-in closet. The undeveloped basement offers endless possibilities for potential future development. Complete with a triple attached garage, rear deck, and located close to Chestermere Lake, parks, schools, and amenities—this home blends style, comfort, and functionality perfectly. Photos are representative.
| COMMUNITY | |
| PROPERTY TYPE | Detached |
| BUILDING TYPE | House |
| STYLE | 2 Storey |
| YEAR BUILT | 2026 |
| SQUARE FOOTAGE | 3,101 |
| BEDROOMS | 5 |
| BATHROOMS | 4.00 |
| BASEMENT | Full, Unfinished |
| AMENITIES | |
| APPLIANCES | Built-In Oven, Dishwasher, Electric Range, Microwave, Range Hood, Refrigerator |
| COOLING | None |
| FIREPLACE | Electric, Insert |
| FLOORING | Carpet, Ceramic Tile, Vinyl Plank |
| HEATING | Forced Air, Natural Gas |
| LAUNDRY | Upper Level |
| LOT FEATURES | Backs on to Park/Green Space |
| PARKING | Triple Garage Attached |
| RESTRICTIONS | Easement Registered On Title, Utility Right Of Way |
| ROOF | Asphalt Shingle |
| TITLE | Fee Simple |
| BROKER | Bode Platform Inc. |
| ROOMS | DIMENSIONS (m) | LEVEL |
|---|---|---|
| Living Room | 17`2" x 11`10" | Main |
| 3pc Bathroom | 9`0" x 5`0" | Main |
| Mud Room | 9`0" x 5`0" | Main |
| Bedroom | 9`0" x 9`10" | Main |
| Office | 7`9" x 10`6" | Main |
| Kitchen With Eating Area | 16`0" x 22`6" | Main |
| Family Room | 16`0" x 10`0" | Main |
| Spice Kitchen | 8`6" x 8`0" | Main |
| Bedroom - Primary | 14`6" x 16`0" | Upper |
| 5pc Ensuite bath | 8`6" x 16`6" | Upper |
| Walk-In Closet | 8`6" x 10`0" | Upper |
| Laundry | 5`6" x 7`0" | Upper |
| Bonus Room | 16`8" x 12`6" | Upper |
| 4pc Bathroom | 5`0" x 8`6" | Upper |
| Bedroom | 11`8" x 10`6" | Upper |
| Bedroom | 11`2" x 14`6" | Upper |
| Walk-In Closet | 5`0" x 3`10" | Upper |
| Bedroom | 11`2" x 12`6" | Upper |
| 4pc Ensuite bath | 5`0" x 5`8" | Upper |

