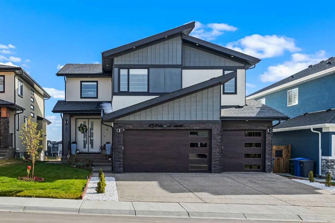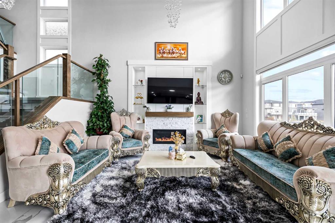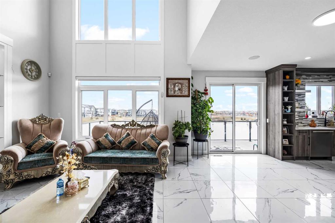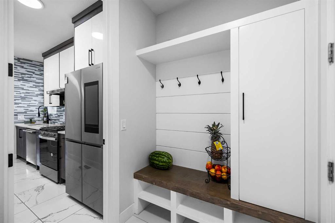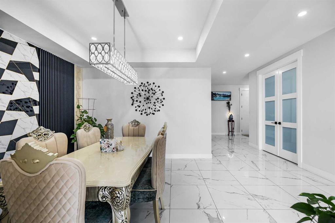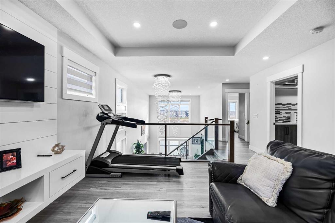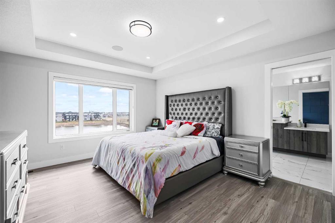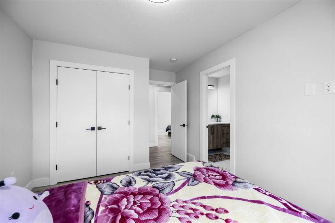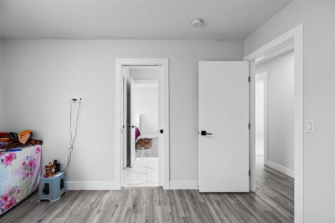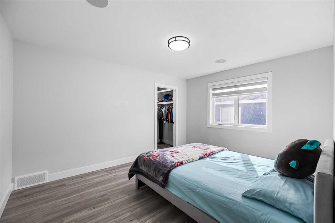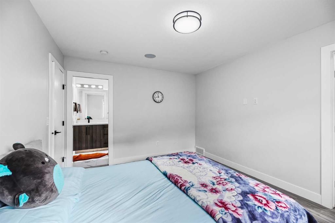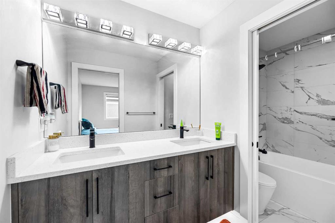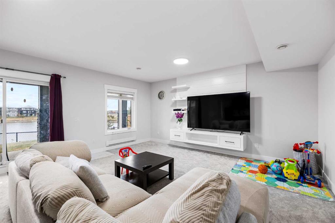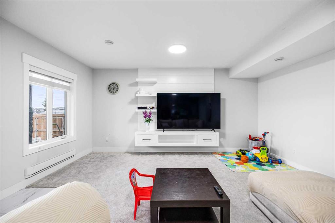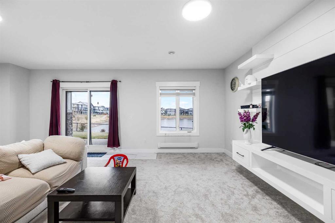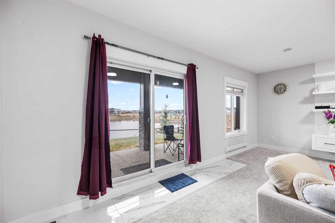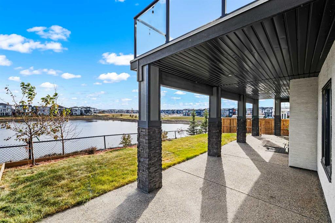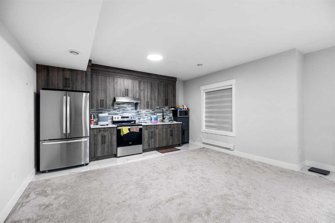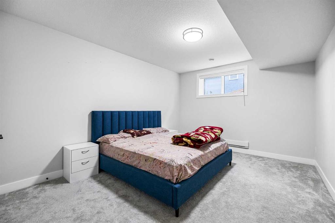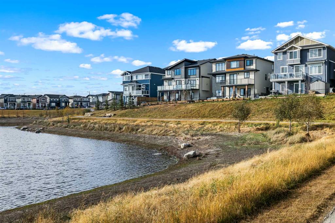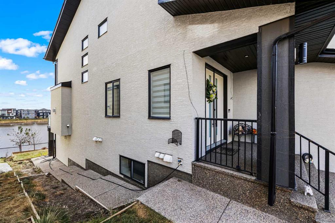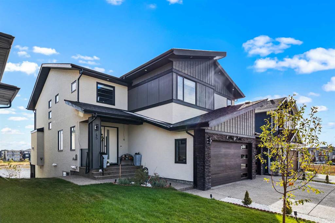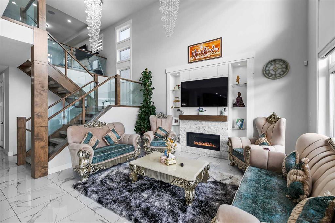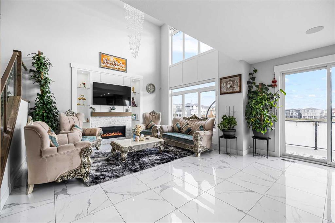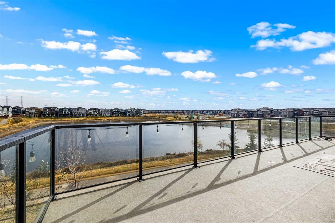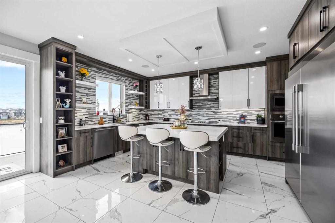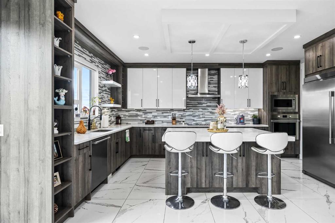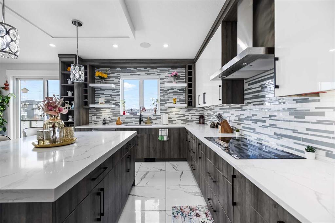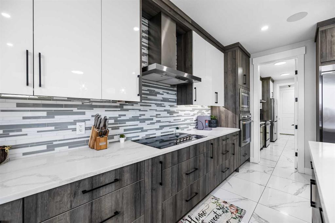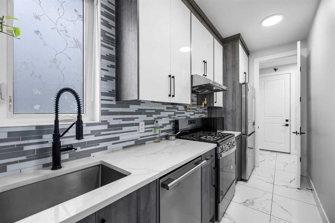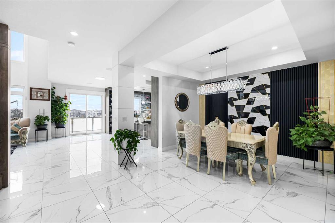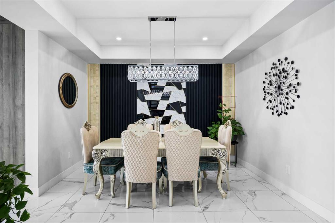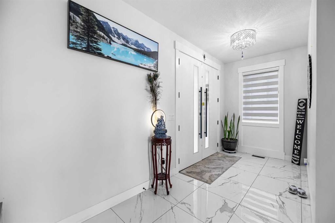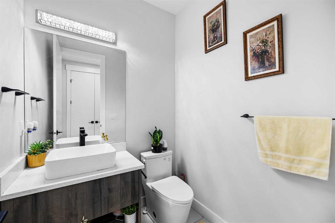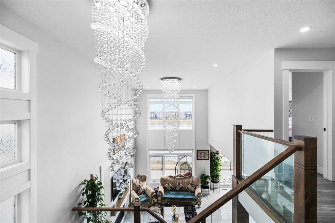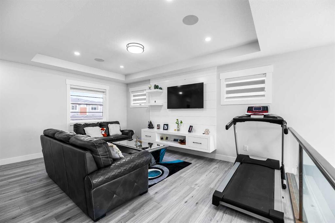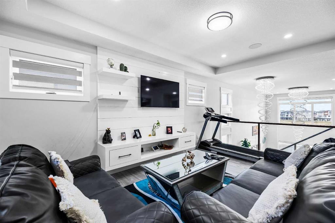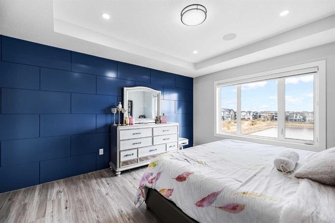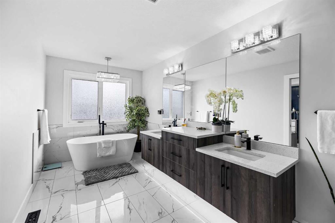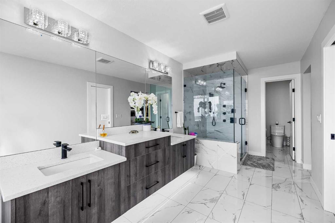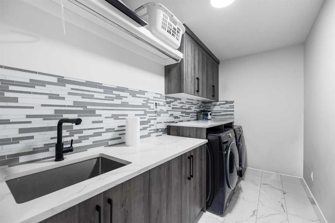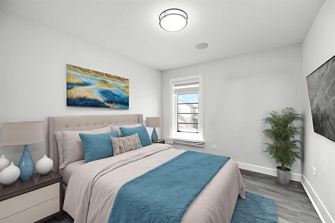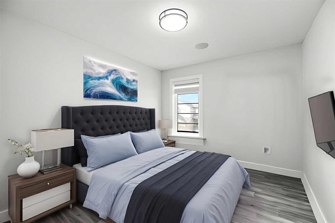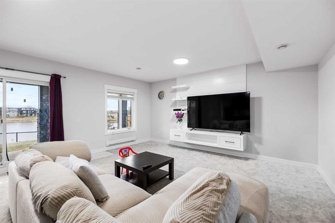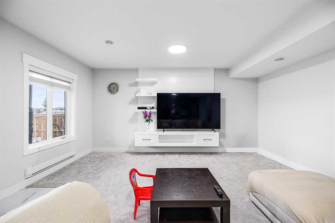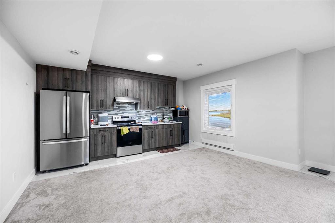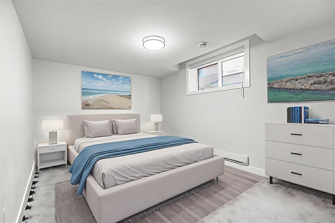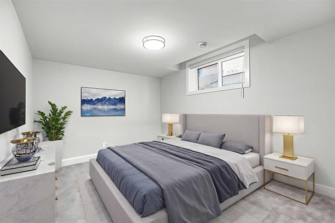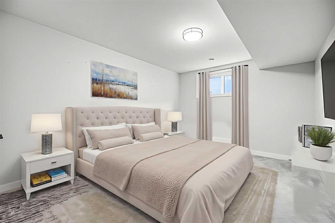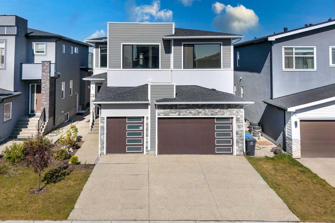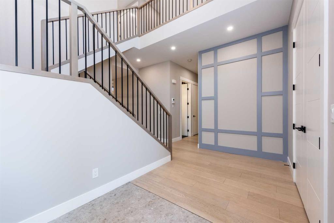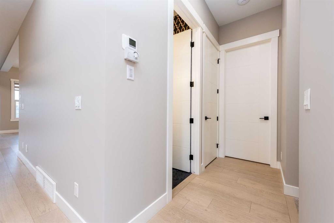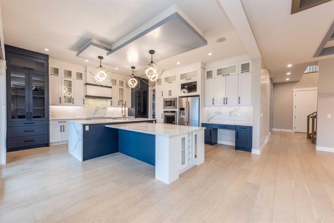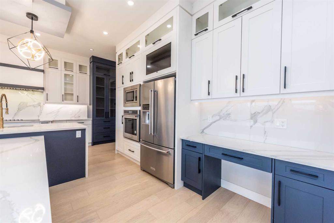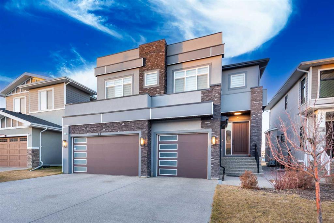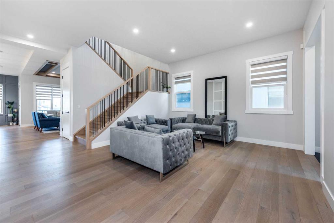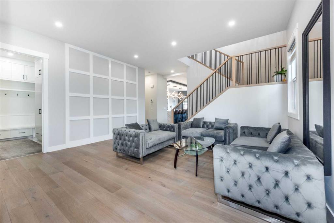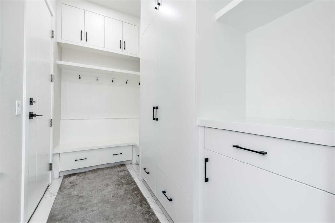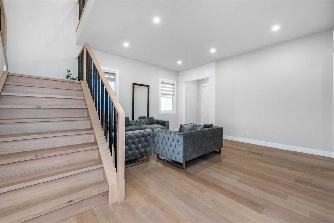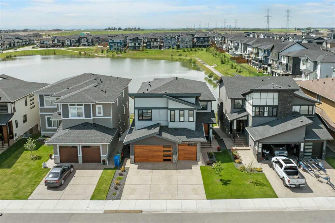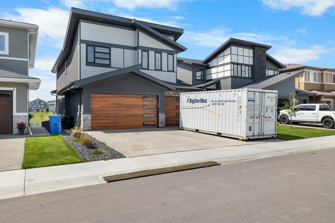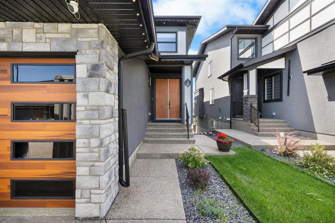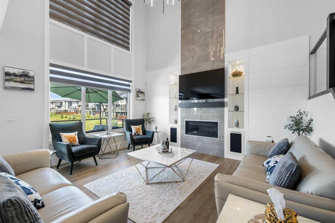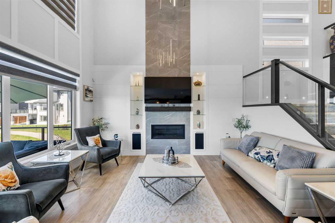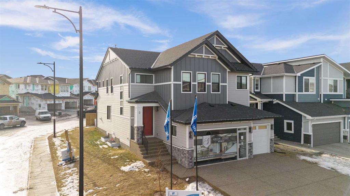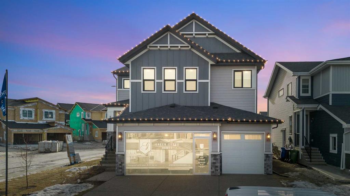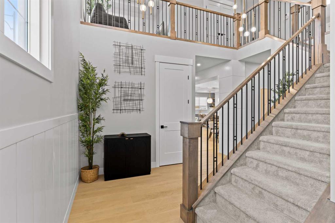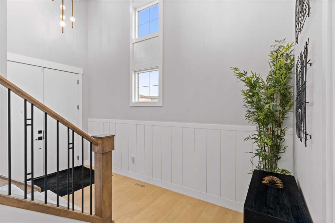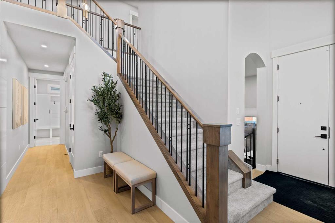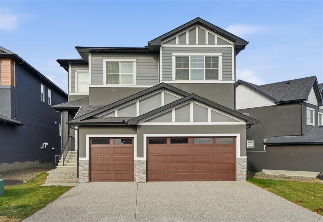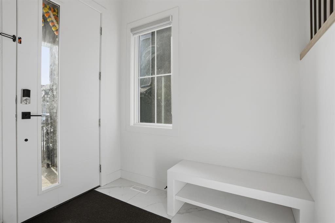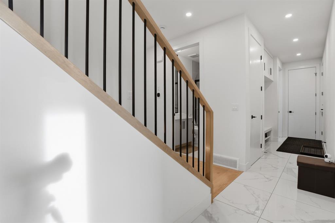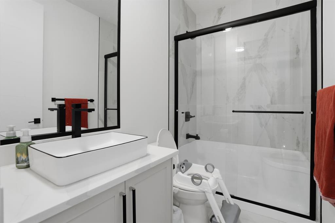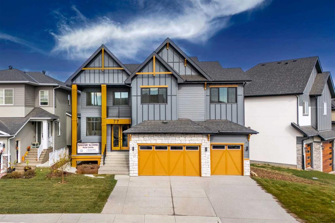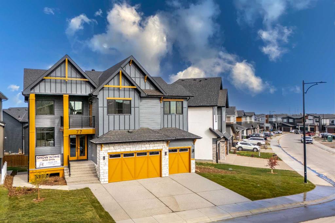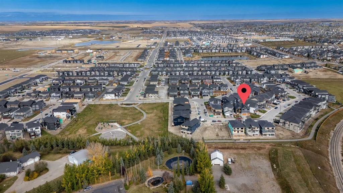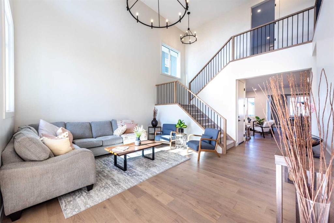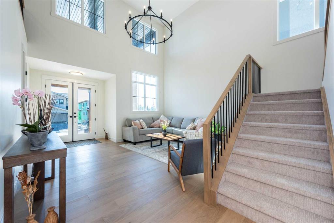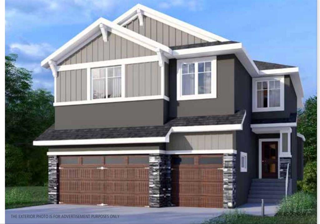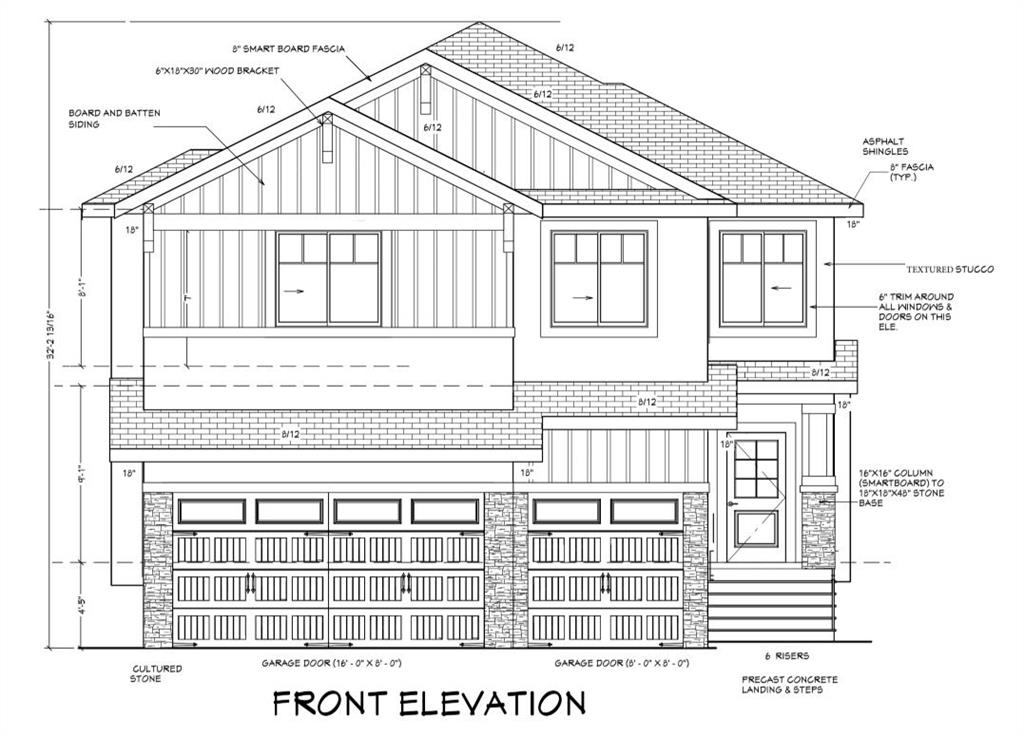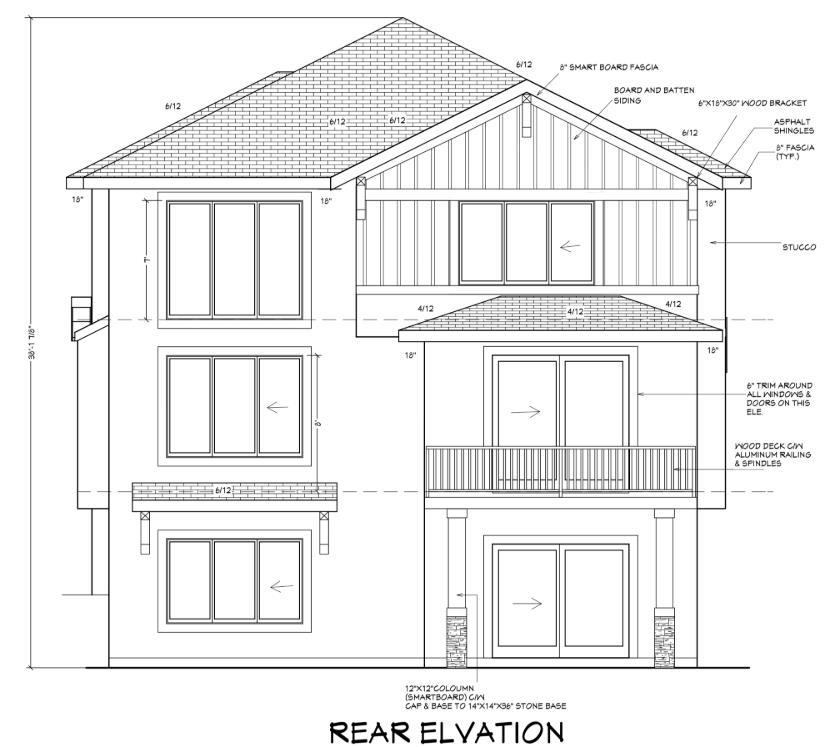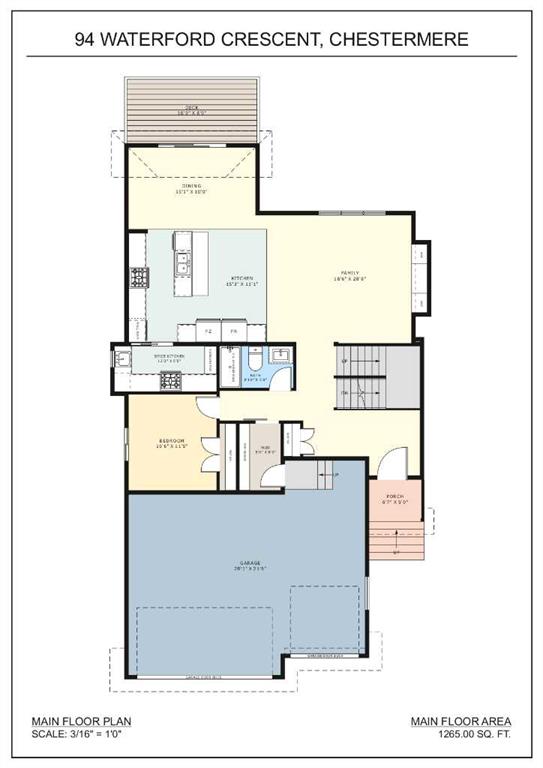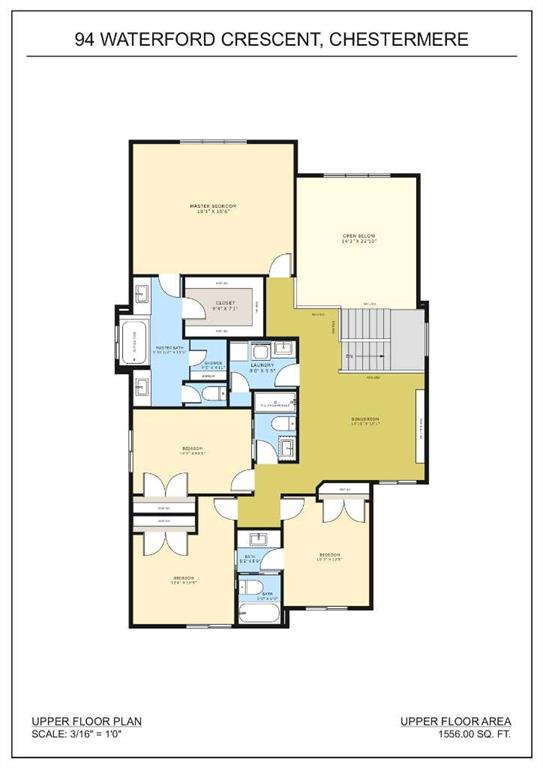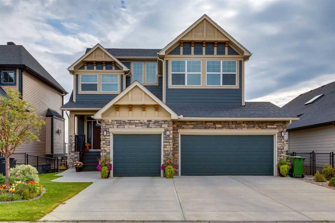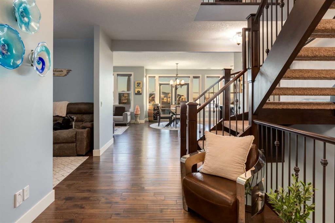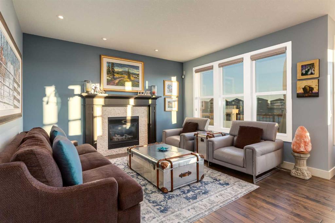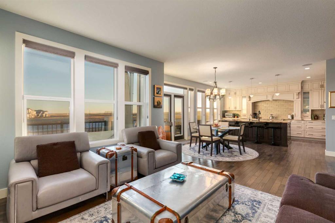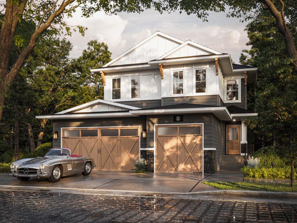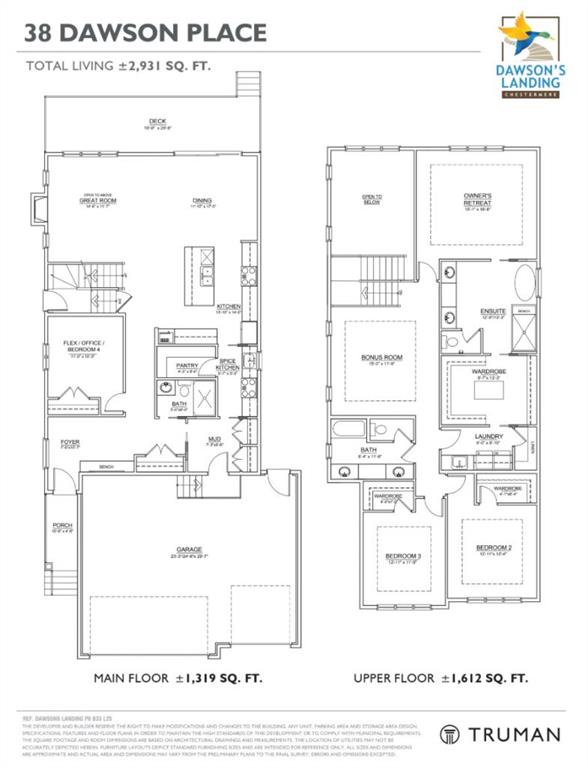45 Waterford Terrace
Chestermere T1X 2P6
MLS® Number: A2264781
$ 1,270,000
6
BEDROOMS
4 + 1
BATHROOMS
3,135
SQUARE FEET
2023
YEAR BUILT
Experience waterfront luxury in this recently completed custom build on a premium, extra large 50-ft walkout lot. Backing onto tranquil waterfront and scenic pathways in Chestermere’s Waterford community, this home showcases over 4,500 sq ft of living space, and $150K in premium builder upgrades. The main level features large format polished marble tile, a chef’s kitchen with maple cabinetry, marble countertops, and a spice kitchen fully equipped with upgraded appliances. An elegant living area with gas fireplace, beautiful open-tread staircase, and a full width glass-railed deck overlooking the water. Upstairs includes a family room overlooking the open-to-below great room, four bedrooms, a spa-inspired primary ensuite, a junior primary with ensuite, and large laundry with a sink and extra storage. The walkout basement is an illegal suite, fully developed by the builder to match the professional craftsmanship of the upper levels—perfect for multi-generational living or rental income. Complete with a triple car garage, dramatically impressive lighting upgrades, and extensive maple millwork and custom feature walls, this home defines modern waterfront living in Chestermere.
| COMMUNITY | |
| PROPERTY TYPE | Detached |
| BUILDING TYPE | House |
| STYLE | 2 Storey |
| YEAR BUILT | 2023 |
| SQUARE FOOTAGE | 3,135 |
| BEDROOMS | 6 |
| BATHROOMS | 5.00 |
| BASEMENT | Finished, Full, Separate/Exterior Entry, Suite, Walk-Out To Grade |
| AMENITIES | |
| APPLIANCES | Built-In Oven, Microwave, Refrigerator, Stove(s), Washer/Dryer, Window Coverings |
| COOLING | Central Air, Sep. HVAC Units |
| FIREPLACE | Gas, Living Room |
| FLOORING | Carpet, Tile, Vinyl Plank |
| HEATING | Baseboard, ENERGY STAR Qualified Equipment, Make-up Air, Fireplace(s), Forced Air, Hot Water |
| LAUNDRY | Lower Level, Sink, Upper Level |
| LOT FEATURES | Back Yard, Backs on to Park/Green Space, Front Yard, Landscaped, Lawn, No Neighbours Behind |
| PARKING | Triple Garage Attached |
| RESTRICTIONS | Utility Right Of Way |
| ROOF | Asphalt Shingle |
| TITLE | Fee Simple |
| BROKER | Century 21 Bravo Realty |
| ROOMS | DIMENSIONS (m) | LEVEL |
|---|---|---|
| 4pc Bathroom | 4`11" x 8`5" | Basement |
| Bedroom | 10`7" x 16`4" | Basement |
| Bedroom | 17`5" x 12`0" | Basement |
| Kitchen | 3`7" x 15`4" | Basement |
| Laundry | 5`0" x 8`4" | Basement |
| Game Room | 29`0" x 17`4" | Basement |
| Furnace/Utility Room | 10`6" x 5`11" | Basement |
| 2pc Bathroom | 5`5" x 5`10" | Main |
| Breakfast Nook | 9`5" x 17`4" | Main |
| Dining Room | 11`3" x 11`10" | Main |
| Foyer | 8`9" x 6`1" | Main |
| Kitchen | 11`5" x 17`4" | Main |
| Spice Kitchen | 5`3" x 13`4" | Main |
| Living Room | 13`0" x 15`4" | Main |
| Mud Room | 10`4" x 5`3" | Main |
| Office | 10`5" x 10`4" | Main |
| 4pc Bathroom | 4`10" x 12`10" | Second |
| 5pc Ensuite bath | 7`6" x 25`8" | Second |
| 5pc Ensuite bath | 5`3" x 5`11" | Second |
| Bedroom | 9`10" x 12`9" | Second |
| Bedroom | 9`9" x 14`3" | Second |
| Bedroom | 13`9" x 11`2" | Second |
| Family Room | 14`1" x 17`3" | Second |
| Laundry | 11`2" x 5`6" | Second |
| Bedroom - Primary | 12`10" x 17`4" | Second |
| Walk-In Closet | 9`1" x 7`1" | Second |

