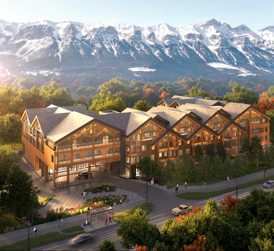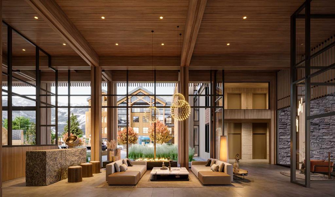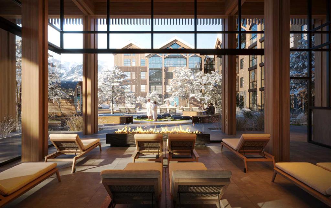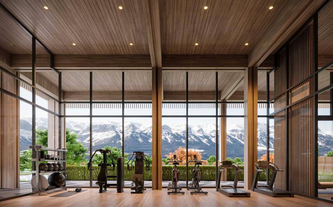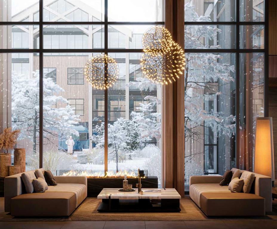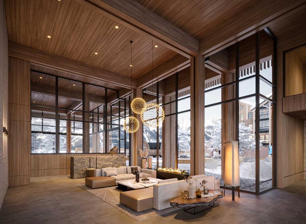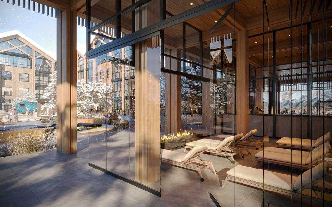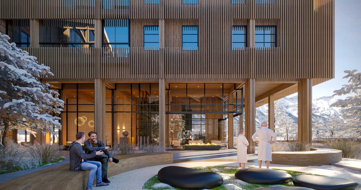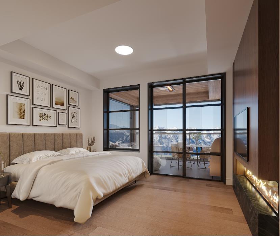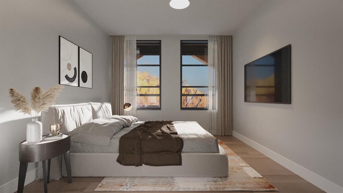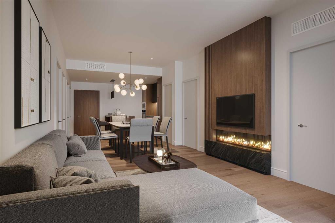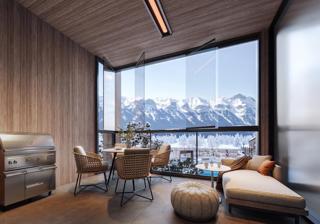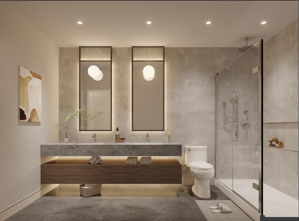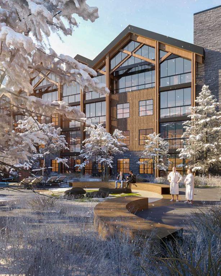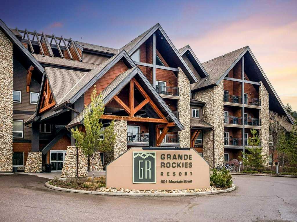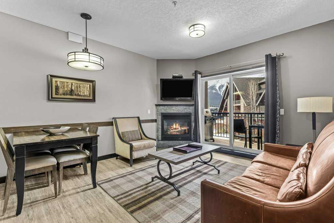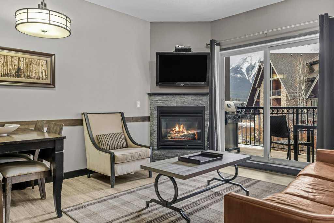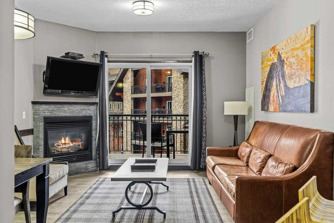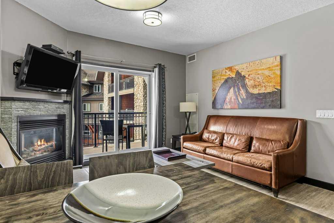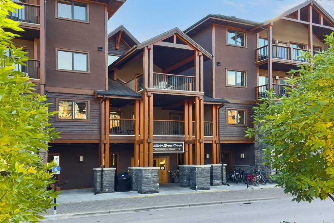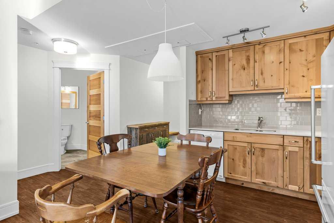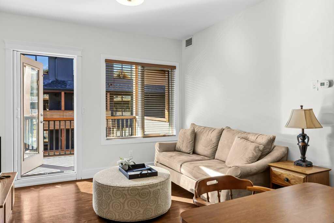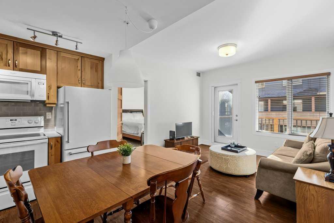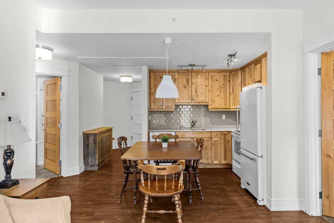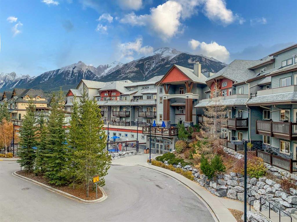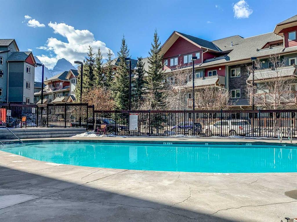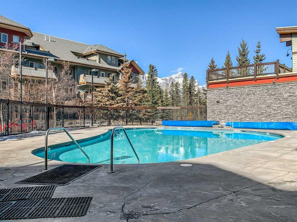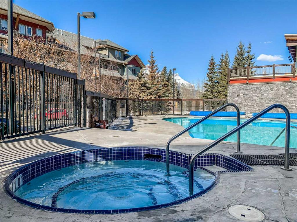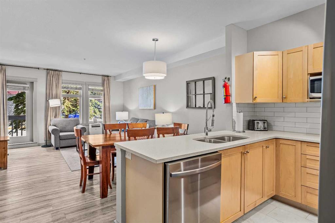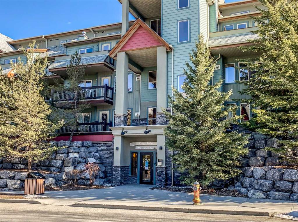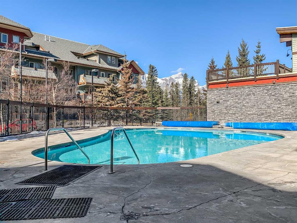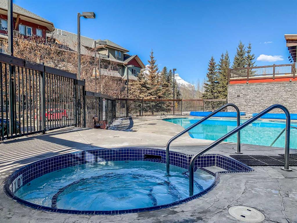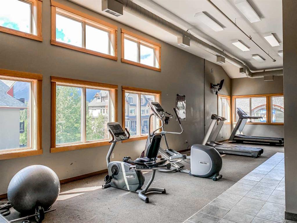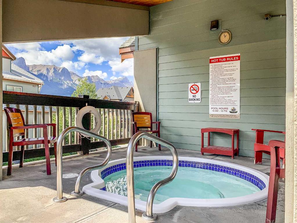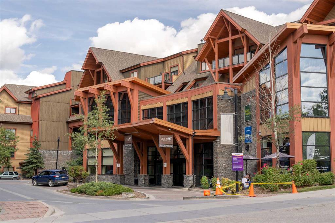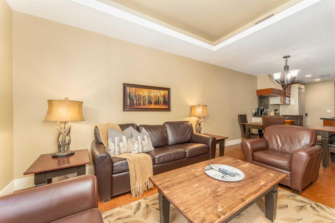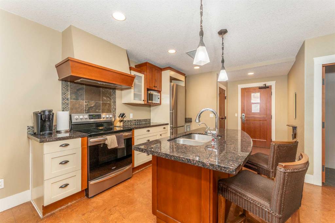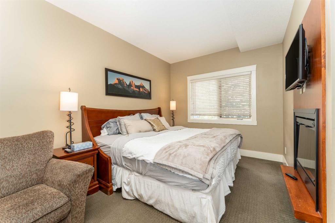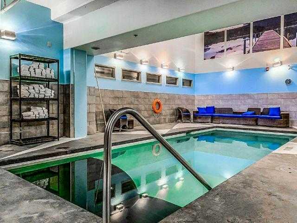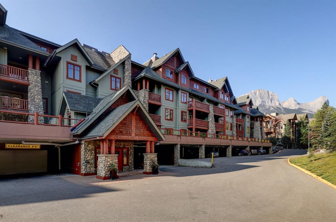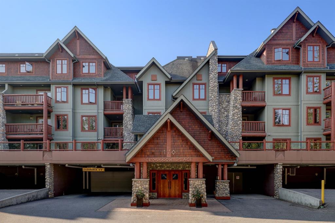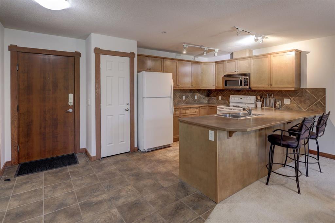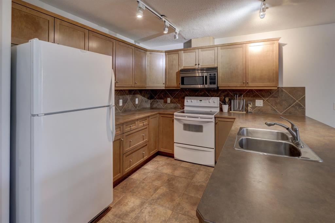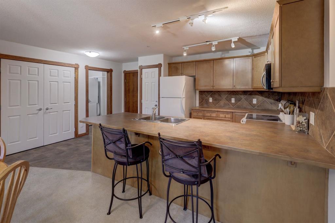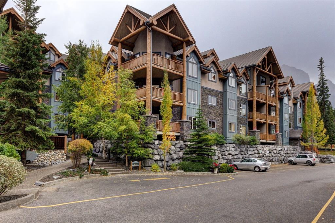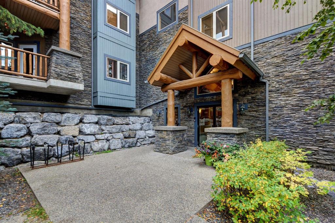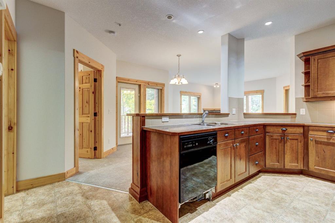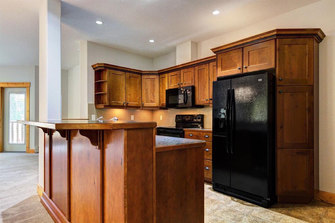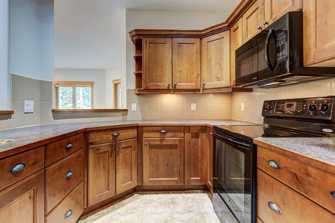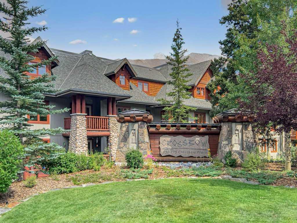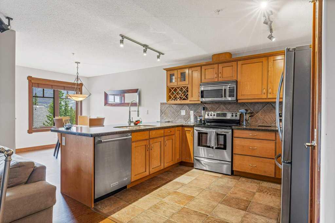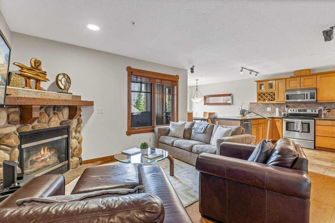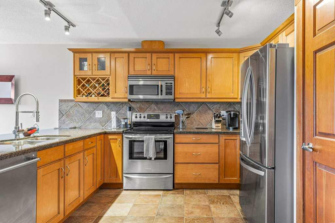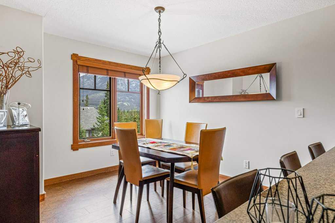212, 1734 Bow Valley Trail
Canmore T1W 2X3
MLS® Number: A2260499
$ 880,740
2
BEDROOMS
1 + 0
BATHROOMS
569
SQUARE FEET
2026
YEAR BUILT
Introducing Canmore's most prestigious address: Rundle Park at 1734 Bow Valley Trail. This stunning hotel condo development offers an unparalleled blend of opulence, convenience, and breathtaking natural beauty. With 98 meticulously crafted units, ranging from cozy studios to expansive four-bedroom suites. Every unit in Rundle Park has been thoughtfully designed to maximize capacity and livability. Enjoy spacious interiors that effortlessly blend style and functionality or take in the stunning landscapes from the comfort of your private solarium with retractable glass windows allowing you to seamlessly transition between indoor and outdoor living. Step outside your unit to enjoy the complex's Nordic inspired Spa with 2 infinity hydrotherapy pools, multiple sauna pods, cabanas, a warming room that will melt the stress of the day away, a fitness studio with floor to ceiling windows overlooking breathtaking South Views, a kids playroom transformed from a historic AirStream as a nod to the site's history, all surrounding the stunning sunken fire pit where stories are told and memories are made. Rundle Park ensures that every moment is exceptional, don't miss the opportunity to make this one of a kind project your mountain sanctuary.
| COMMUNITY | Bow Valley Trail |
| PROPERTY TYPE | Apartment |
| BUILDING TYPE | Low Rise (2-4 stories) |
| STYLE | Single Level Unit |
| YEAR BUILT | 2026 |
| SQUARE FOOTAGE | 569 |
| BEDROOMS | 2 |
| BATHROOMS | 1.00 |
| BASEMENT | None |
| AMENITIES | |
| APPLIANCES | Built-In Oven, Dishwasher, Dryer, Induction Cooktop, Microwave, Range Hood, Refrigerator, Washer |
| COOLING | Central Air |
| FIREPLACE | Electric, Living Room |
| FLOORING | Tile, Vinyl Plank |
| HEATING | Forced Air |
| LAUNDRY | In Unit |
| LOT FEATURES | |
| PARKING | Common, In Garage Electric Vehicle Charging Station(s), Parkade, Parking Lot, Stall, Underground |
| RESTRICTIONS | Pets Allowed, Rental |
| ROOF | Shingle |
| TITLE | Fee Simple |
| BROKER | CENTURY 21 NORDIC REALTY |
| ROOMS | DIMENSIONS (m) | LEVEL |
|---|---|---|
| Bedroom | 10`0" x 10`10" | Main |
| Bedroom - Primary | 10`0" x 12`0" | Main |
| 4pc Ensuite bath | 0`0" x 0`0" | Second |

