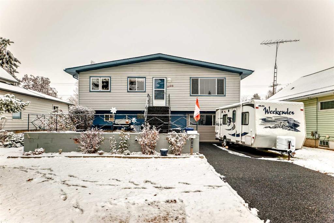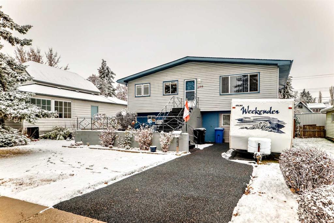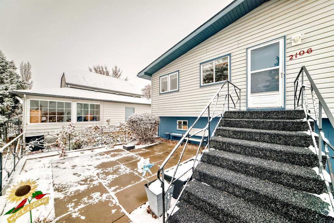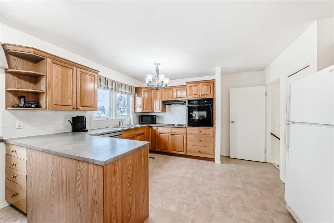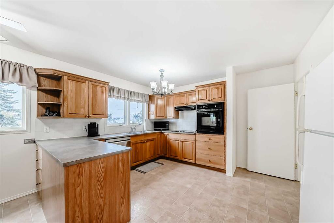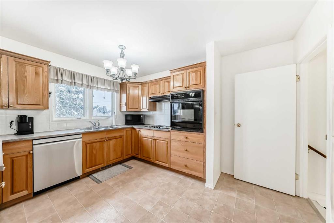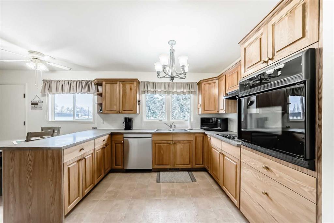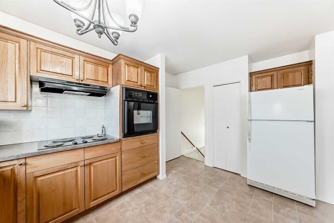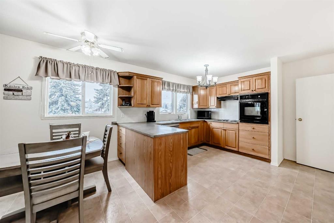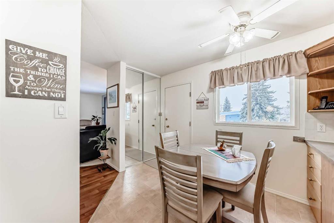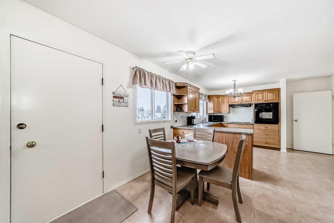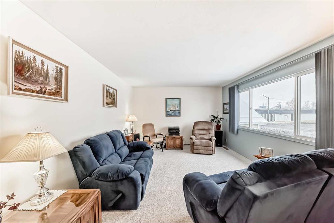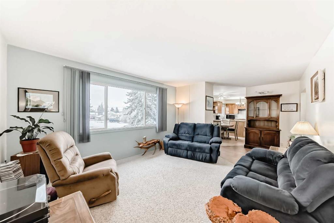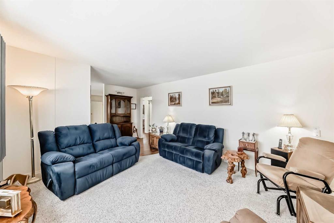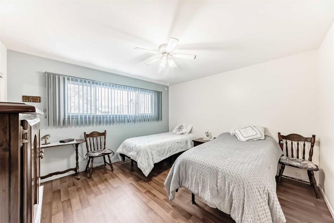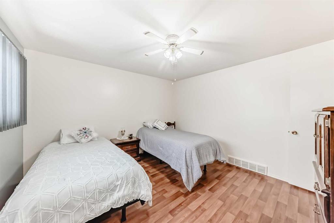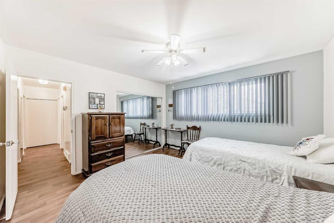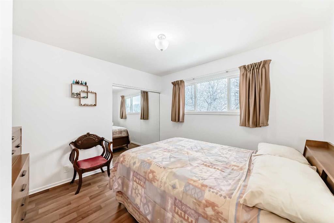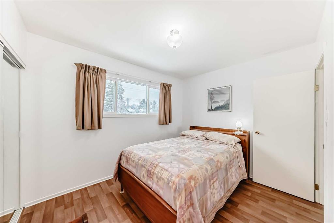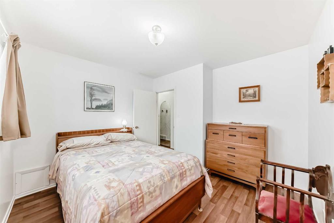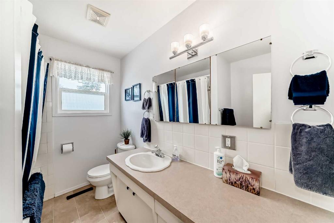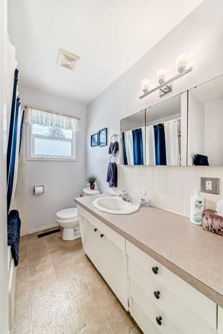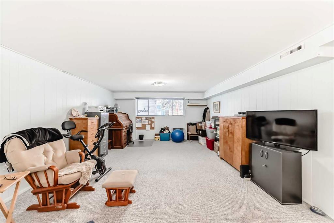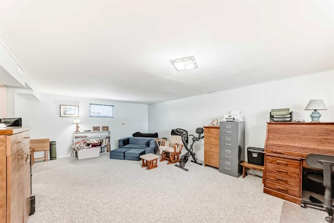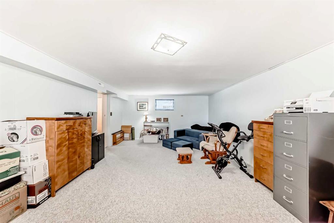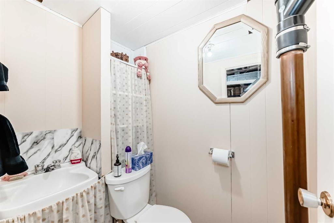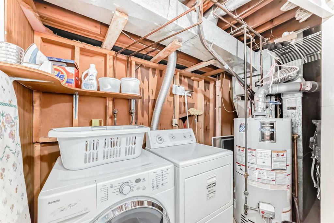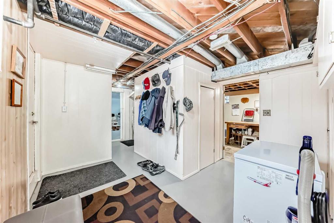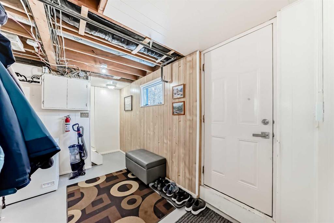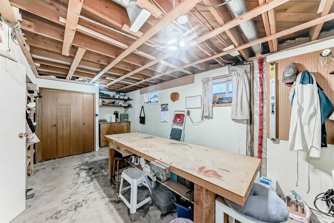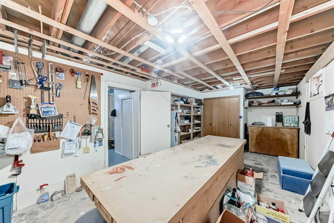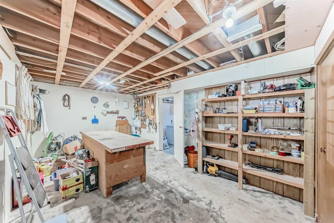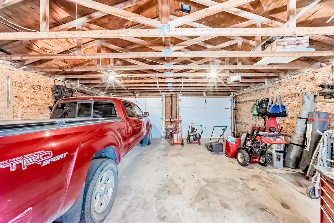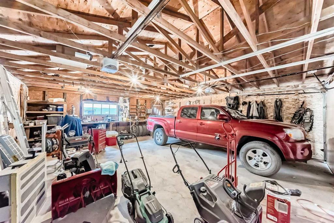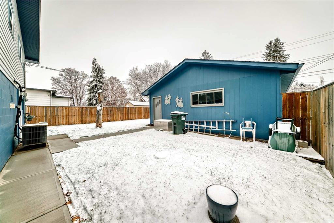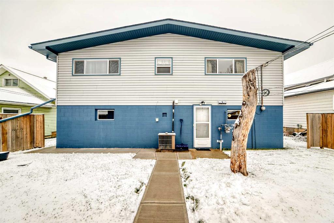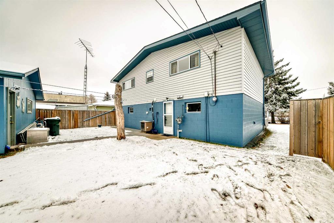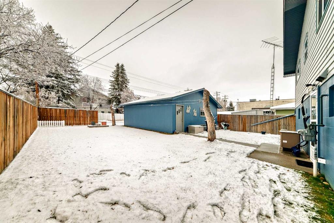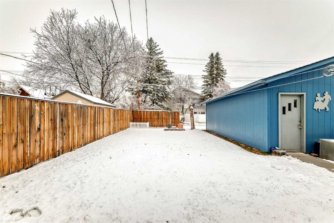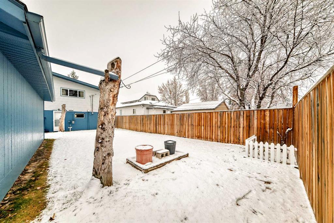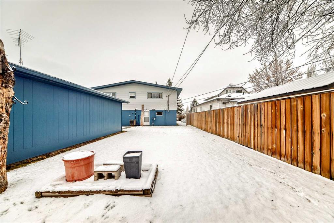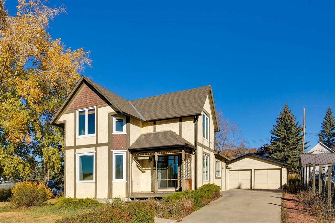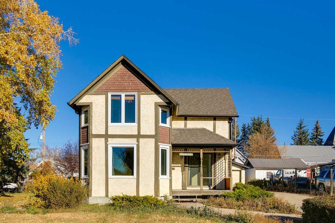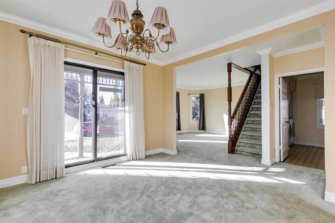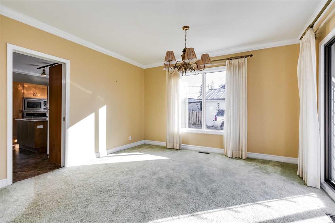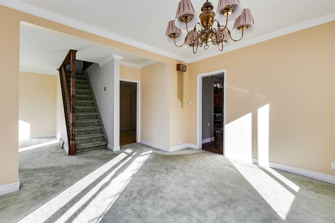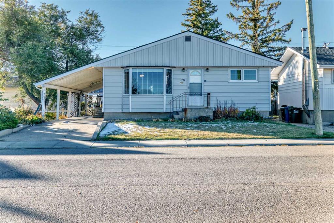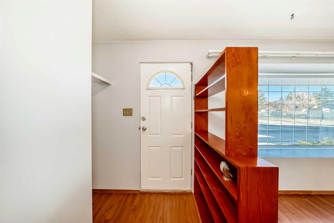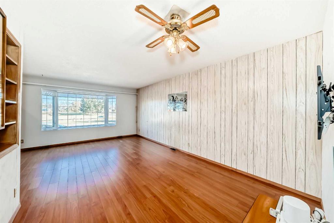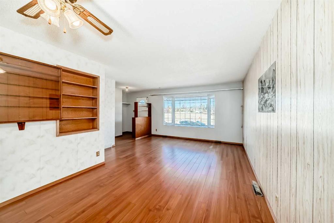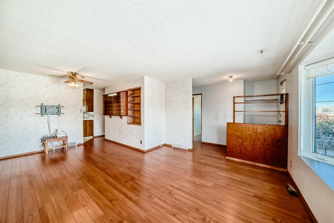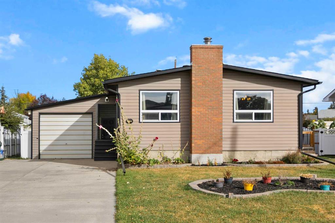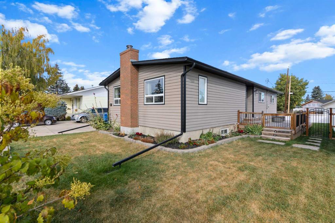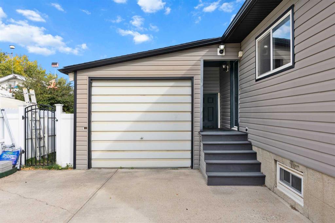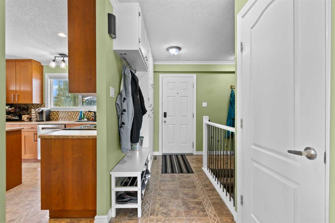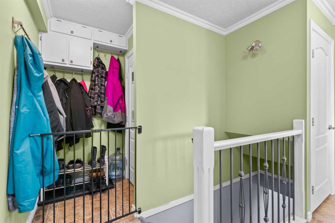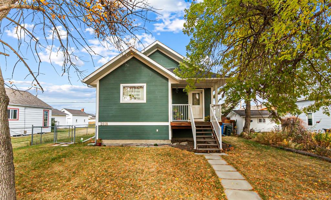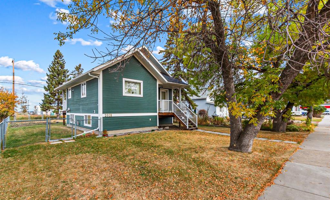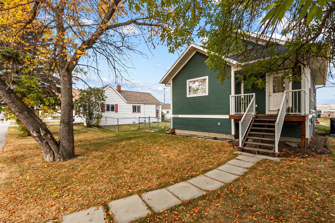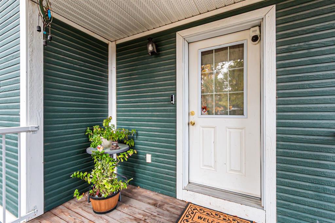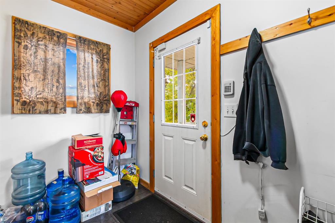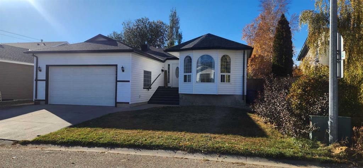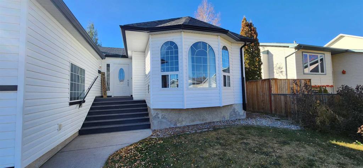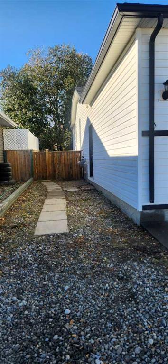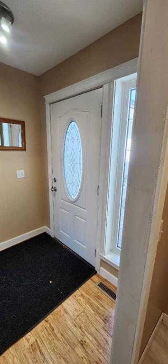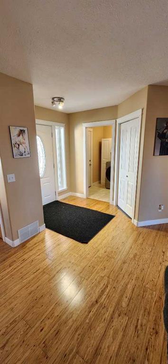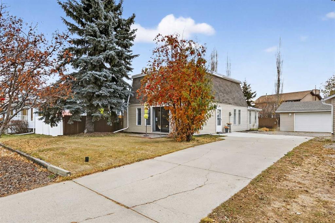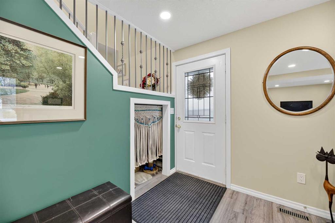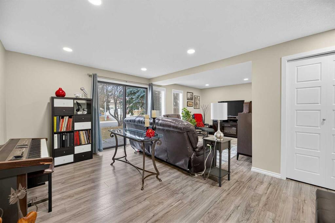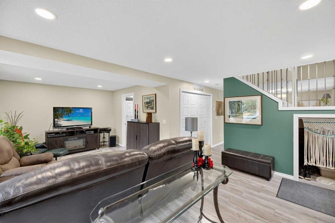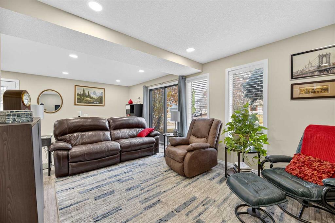2106 19 Avenue
Didsbury T0M 0W0
MLS® Number: A2269739
$ 365,000
2
BEDROOMS
1 + 1
BATHROOMS
1964
YEAR BUILT
This well-maintained home offers excellent value with plenty of recent upgrades. The main floor features a bright open kitchen with newer oak cabinetry, roll-out pot drawers, pantry pullouts, a new dishwasher, and an upgraded wall oven. The kitchen flows into the nice sized living room. The primary bedroom includes a large closet, the main 4 pce bath offers a relaxing jetted tub. One more bedroom completes the main floor. Recent updates include a newer roof and soffits (approx. 3 years), front vinyl windows (2019) and hot-water tank (2018), central air conditioning, fresh paint, some new flooring and a new front walkway. The lower walk-out level offers excellent extra living space with a large family room (formerly the garage), another that could be bedroom or workshop area, laundry, and a half bath. The double detached garage (24x26) features two overhead doors, 220 wiring and convenient back-alley access. A rubber driveway adds durability and curb appeal and extra parking for an RV. Centrally located close to schools, shopping, and the downtown core, this home is move-in ready—perfect for first-time buyers, downsizers, or investors. Call today to book your showing!!
| COMMUNITY | |
| PROPERTY TYPE | Detached |
| BUILDING TYPE | House |
| STYLE | Bungalow |
| YEAR BUILT | 1964 |
| SQUARE FOOTAGE | 1,899 |
| BEDROOMS | 2 |
| BATHROOMS | 2.00 |
| BASEMENT | None |
| AMENITIES | |
| APPLIANCES | Built-In Oven, Central Air Conditioner, Dishwasher, Electric Cooktop, Microwave, Range Hood, Refrigerator, Washer/Dryer |
| COOLING | Central Air |
| FIREPLACE | N/A |
| FLOORING | Carpet, Linoleum |
| HEATING | Forced Air, Natural Gas |
| LAUNDRY | Laundry Room |
| LOT FEATURES | Back Lane, Landscaped, Level, Rectangular Lot |
| PARKING | Double Garage Detached |
| RESTRICTIONS | None Known |
| ROOF | Asphalt Shingle |
| TITLE | Fee Simple |
| BROKER | Century 21 Bravo Realty |
| ROOMS | DIMENSIONS (m) | LEVEL |
|---|---|---|
| Family Room | 14`4" x 22`1" | Lower |
| Laundry | 11`9" x 4`10" | Lower |
| 2pc Bathroom | Lower | |
| Mud Room | 11`6" x 6`6" | Main |
| Dining Room | 6`0" x 12`6" | Main |
| Kitchen | 11`0" x 12`5" | Main |
| Living Room | 14`6" x 12`5" | Main |
| Bedroom - Primary | 12`10" x 12`5" | Main |
| 4pc Bathroom | Main | |
| Bedroom | 10`10" x 10`8" | Main |
| Foyer | 3`8" x 4`4" | Main |

