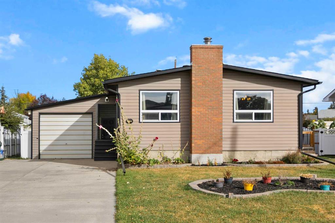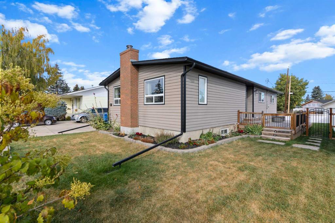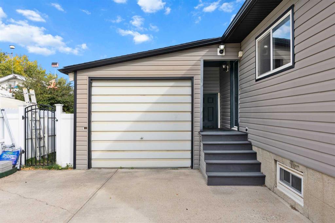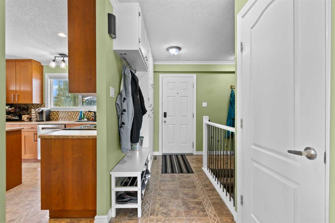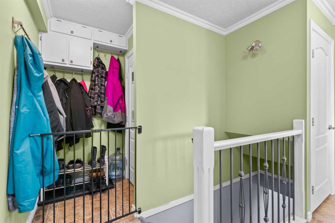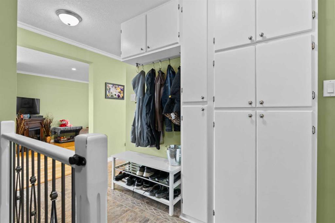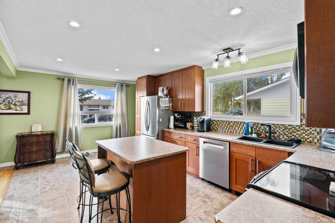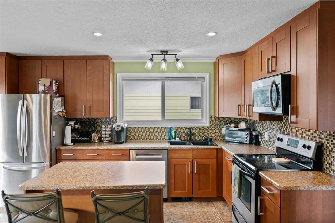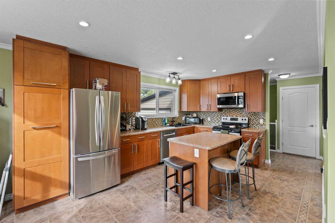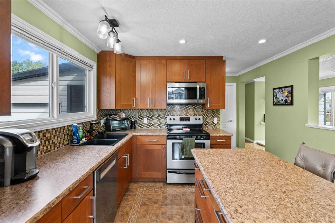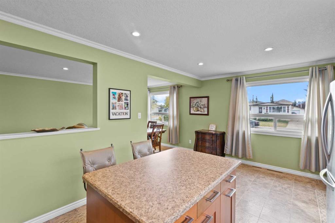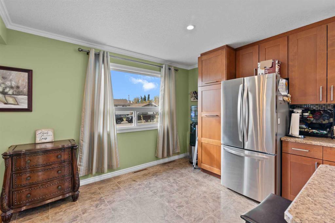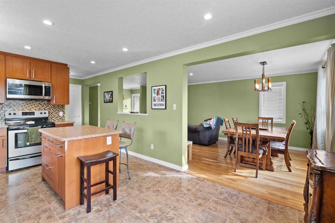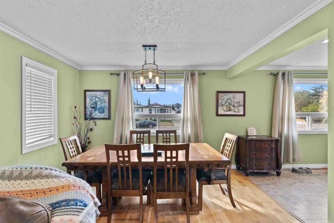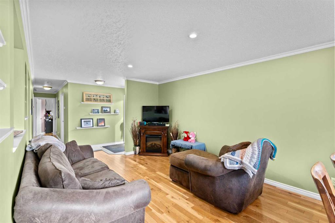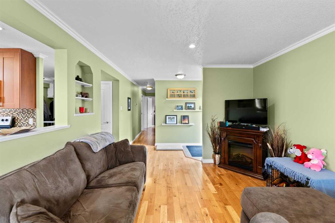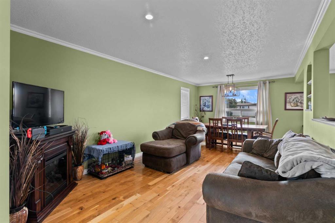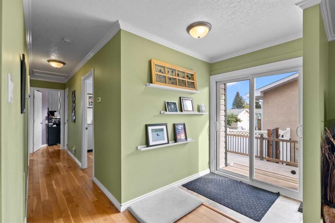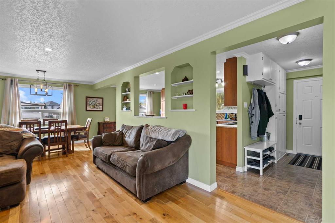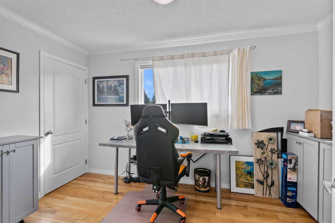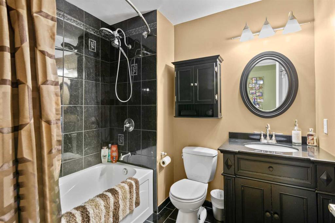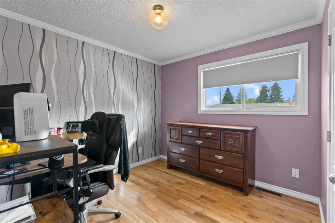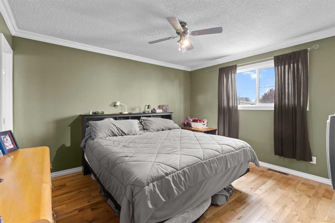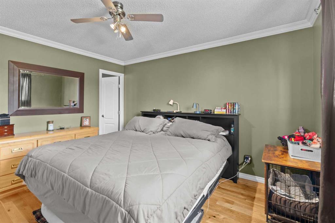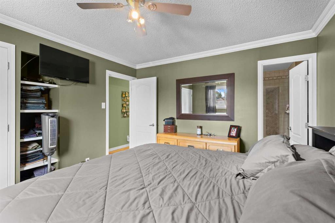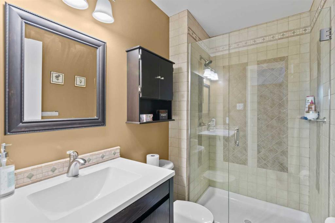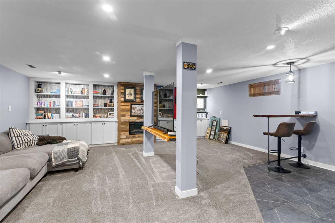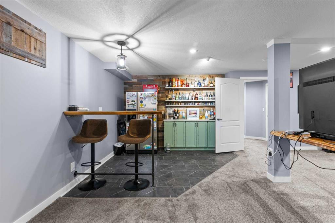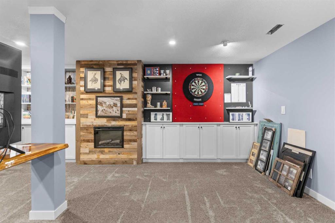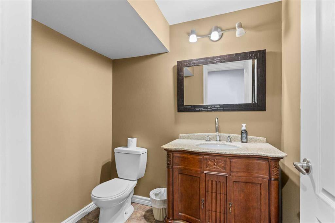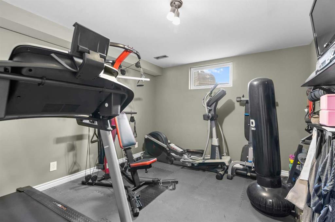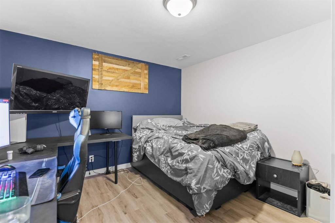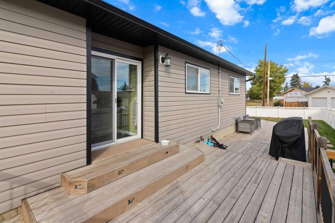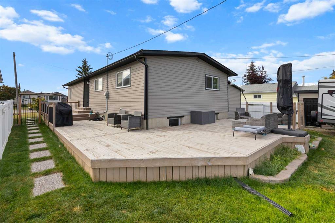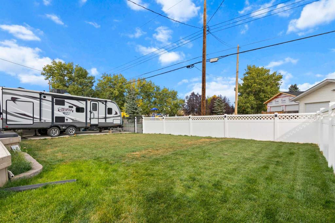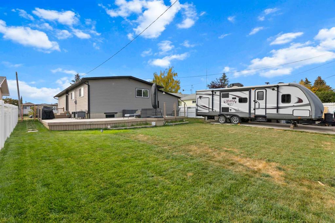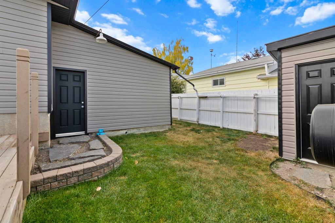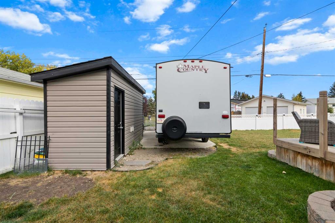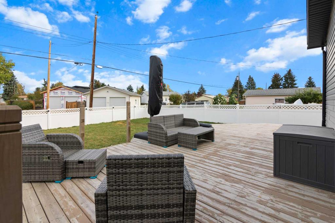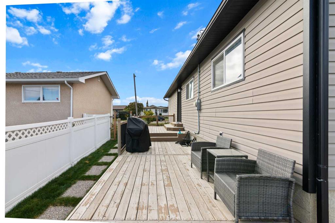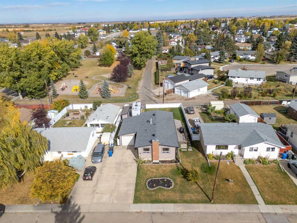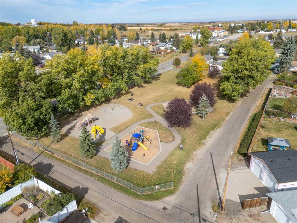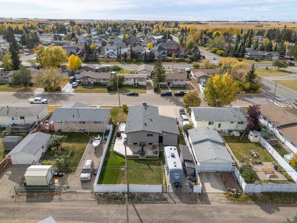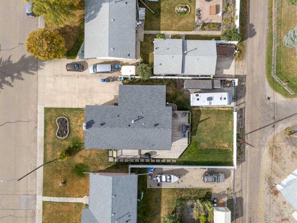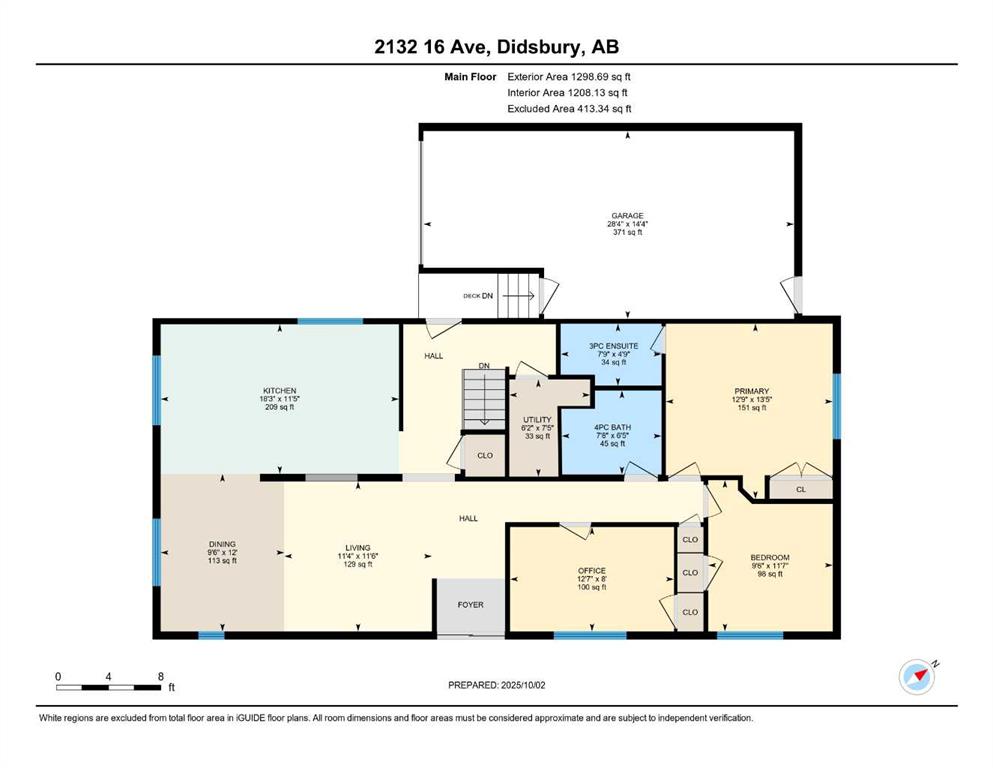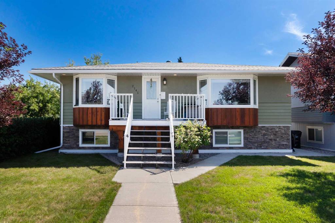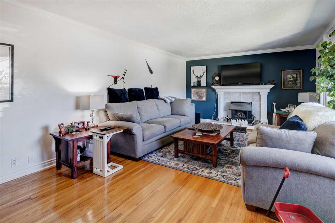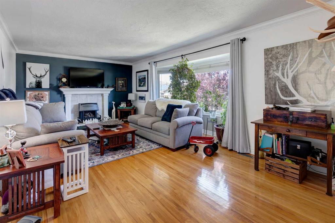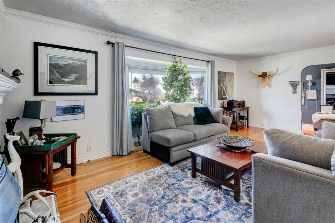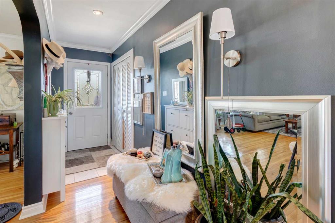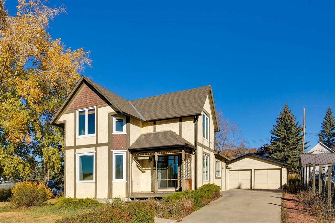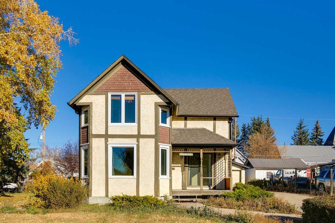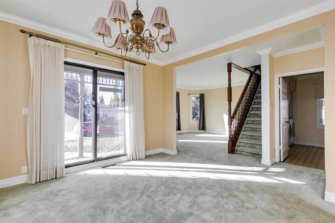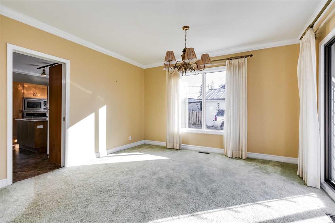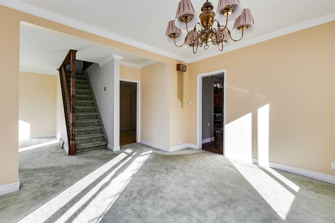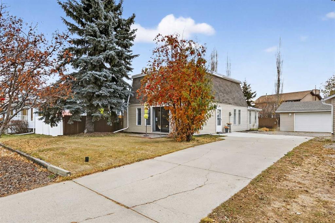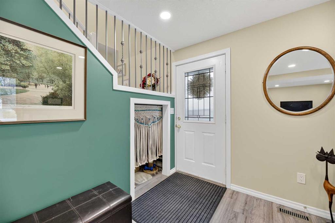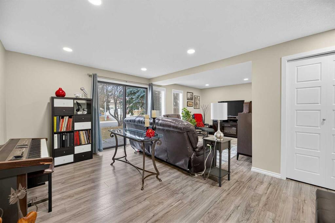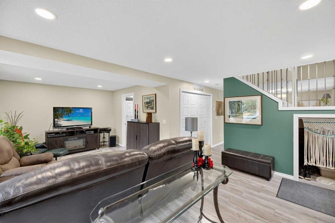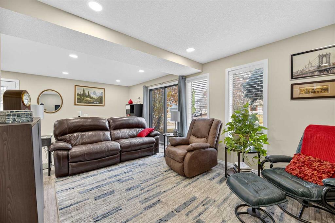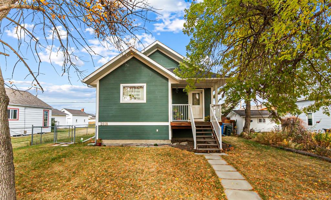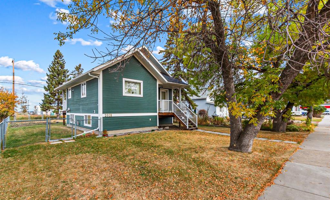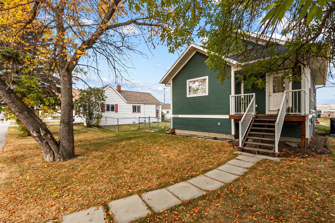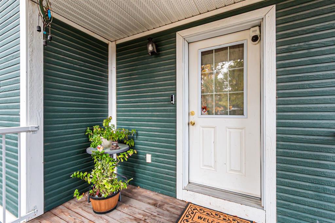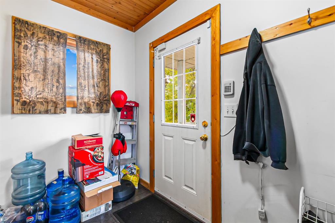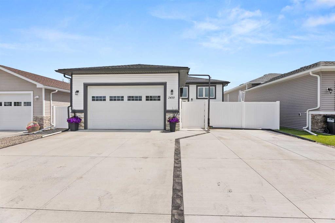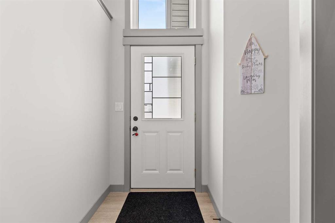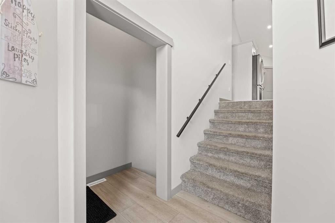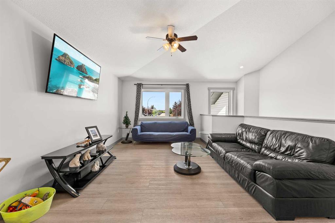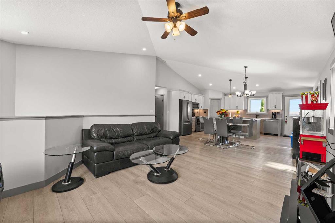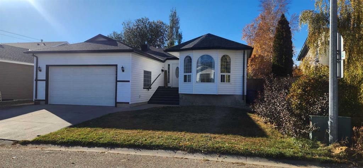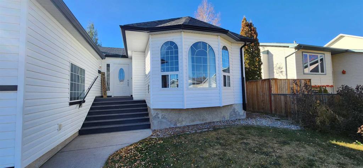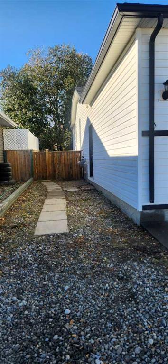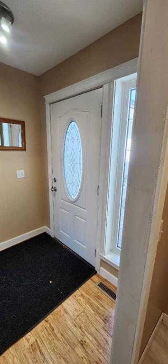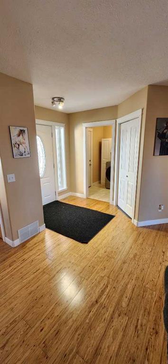2132 16 Avenue
Didsbury T0M0W0
MLS® Number: A2261418
$ 429,000
4
BEDROOMS
2 + 1
BATHROOMS
1968
YEAR BUILT
You've found it here! You get more yard, more updated finished space in the home, more parking and more of what this amazing small town has to offer. Located on a quiet street, you'll find this well updated bungalow complete with quality finishings. Walking in you've got plenty of room to hang up and put away your gear. The large chef's kitchen has ample maple shaker style kitchen cabinets, a stainless appliance package, an island with pot drawers and a built-in pantry for additional storage. There's a large breakfast nook, flanked by vinyl windows, which let in the beautiful south sun and an adjoining airy dining room. Hardwood floors flow through the living room and lead you out to the outdoor patio. Heading down the hallway you'll find the primary bedroom, with updated 3pcs ensuite bathroom, 2 more bedrooms and a full bath. Downstairs you'll find the coziest family room that you've seen in awhile, it comes with live edge built-ins and an electric fireplace to take the edge off on cooler days. There is a bedroom, gym, 2 pcs washroom, a super clean utility laundry room and a large storage room which provides deep storage for off season items. Heading outside there's a long double wide driveway which leads you to the oversized single attached garage. A huge yard includes a huge wrap around deck for outside entertaining, a no maintenance vinyl fence and a large shed. The yard is located on a T for the back lane so there is lots of maneuvering room to move your RV onto the dedicated concrete parking pad and it is all finished with a set of iron gates that provide the security you will want. The Didsbury park is located behind the home making it a great place for the kids or grandkids to play, all close to home. Disdbury has much to offer for those looking to make a shift to a slower pace. There is a fully appointed recreational complex complete with a pool with a water slide, an arena and curling rink. Health services including an acute care hospital and plenty of options for shopping and eating out. You are only 1/2 hour into Airdrie for your runs to Costco or Cross Iron Mills. If you are looking for a charming home in a lovely small town community - you've found it. Call now for your private viewing.
| COMMUNITY | |
| PROPERTY TYPE | Detached |
| BUILDING TYPE | House |
| STYLE | Bungalow |
| YEAR BUILT | 1968 |
| SQUARE FOOTAGE | 1,299 |
| BEDROOMS | 4 |
| BATHROOMS | 3.00 |
| BASEMENT | Full |
| AMENITIES | |
| APPLIANCES | Dishwasher, Dryer, Electric Stove, Microwave Hood Fan, Refrigerator, See Remarks, Washer, Window Coverings |
| COOLING | None |
| FIREPLACE | N/A |
| FLOORING | Carpet, Linoleum |
| HEATING | Forced Air, Natural Gas |
| LAUNDRY | In Basement |
| LOT FEATURES | Back Lane, Back Yard, Front Yard, Garden, Lawn, Private, See Remarks, Street Lighting, Yard Lights |
| PARKING | Oversized, Single Garage Attached |
| RESTRICTIONS | None Known |
| ROOF | Asphalt Shingle |
| TITLE | Fee Simple |
| BROKER | RE/MAX Complete Realty |
| ROOMS | DIMENSIONS (m) | LEVEL |
|---|---|---|
| 2pc Bathroom | 5`4" x 6`8" | Basement |
| Bedroom | 10`9" x 11`10" | Basement |
| Exercise Room | 10`10" x 11`9" | Basement |
| Game Room | 21`11" x 22`0" | Basement |
| Storage | 6`10" x 16`8" | Basement |
| Other | 6`4" x 15`3" | Basement |
| 3pc Ensuite bath | 4`9" x 7`9" | Main |
| 4pc Bathroom | 6`5" x 7`8" | Main |
| Bedroom - Primary | 11`7" x 9`6" | Main |
| Dining Room | 12`0" x 9`6" | Main |
| Kitchen | 11`5" x 18`3" | Main |
| Living Room | 11`6" x 11`4" | Main |
| Bedroom | 8`0" x 12`7" | Main |
| Bedroom - Primary | 13`5" x 12`9" | Main |
| Furnace/Utility Room | 7`5" x 6`2" | Main |

