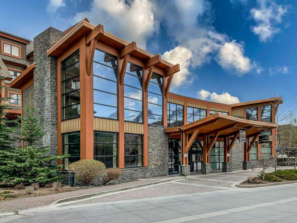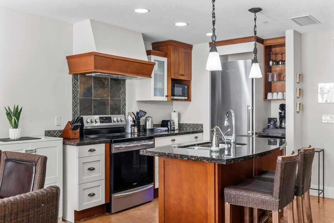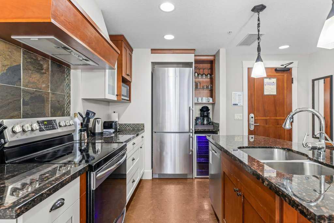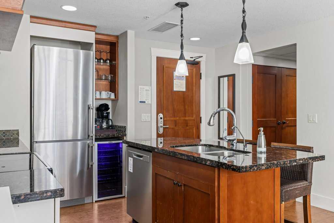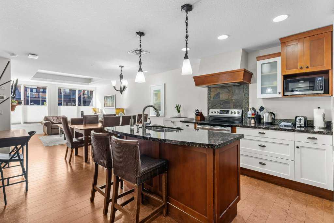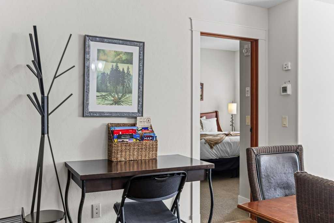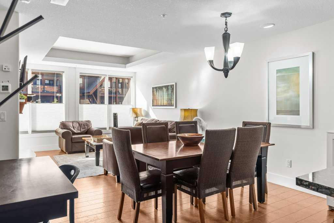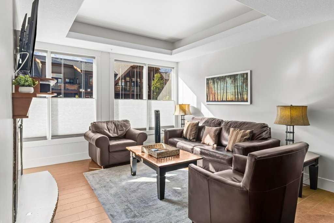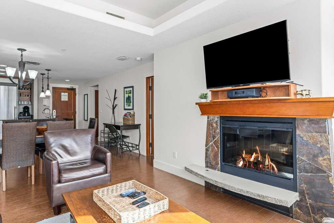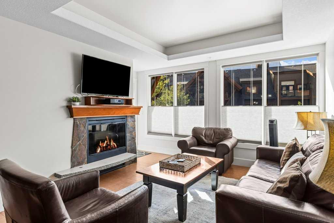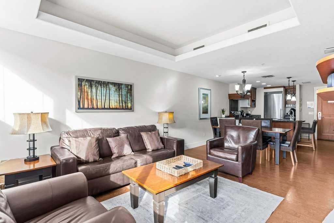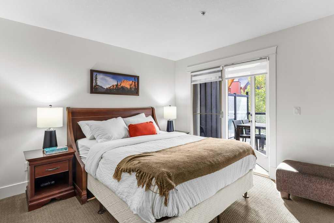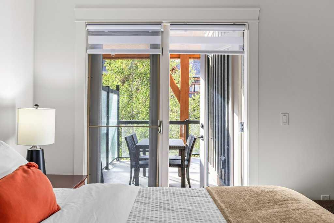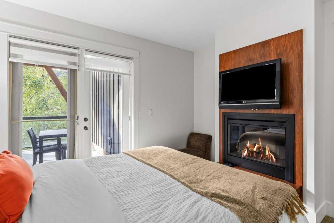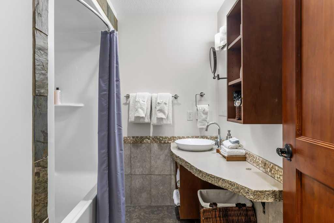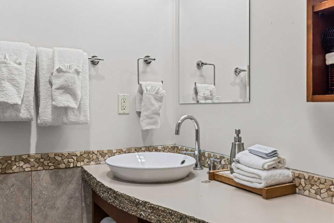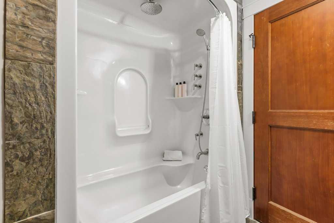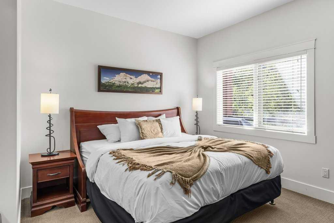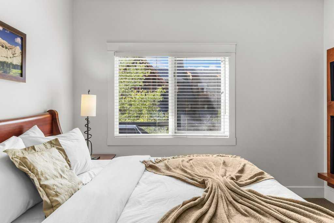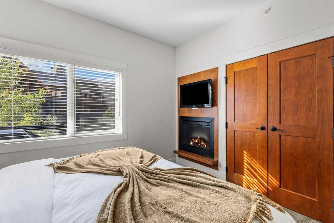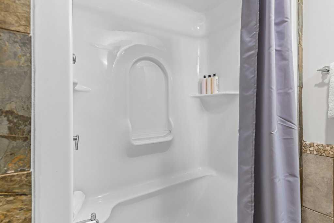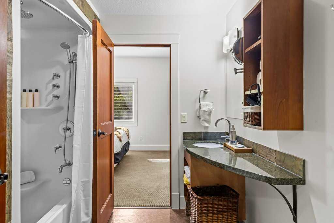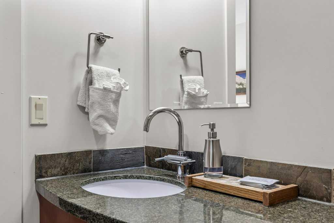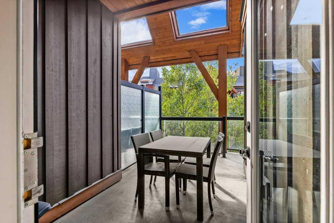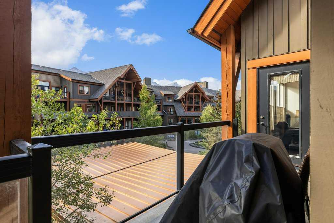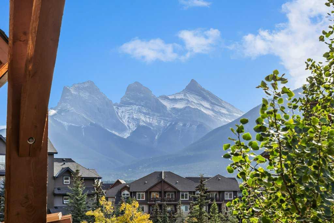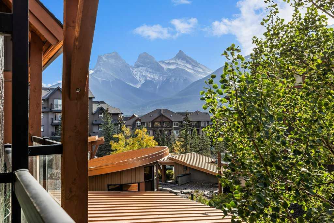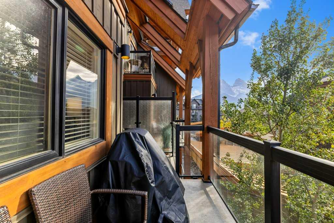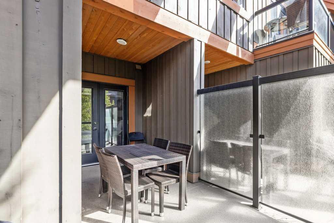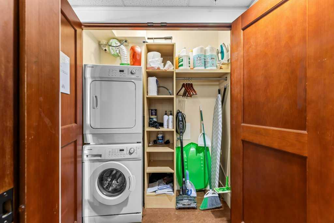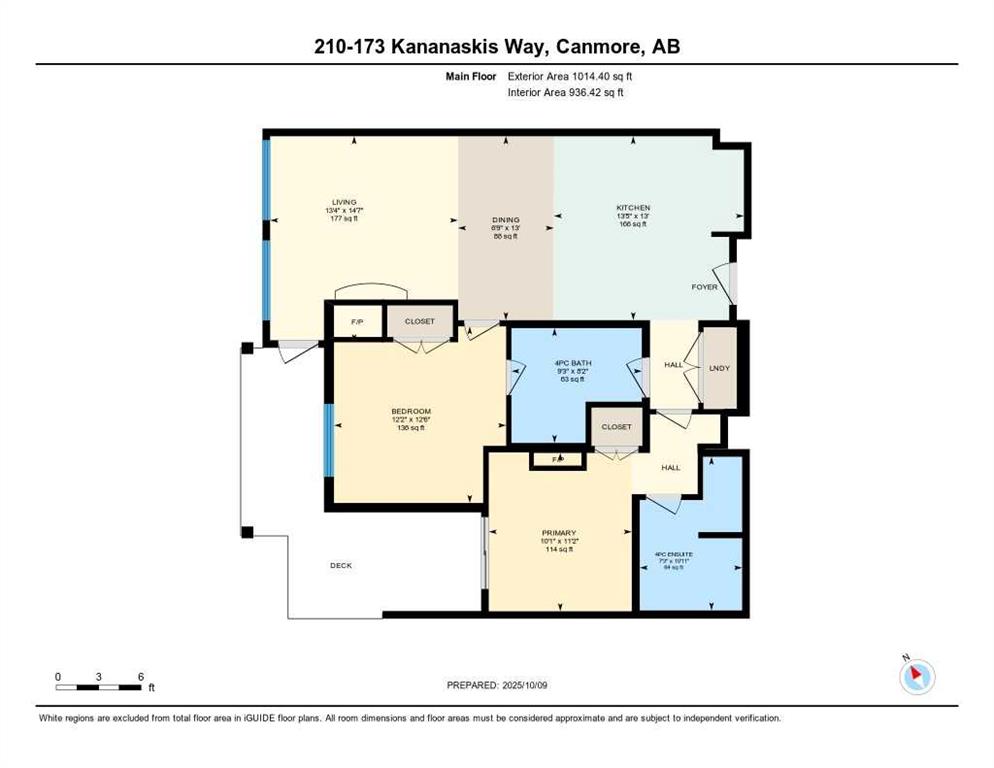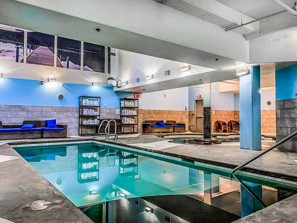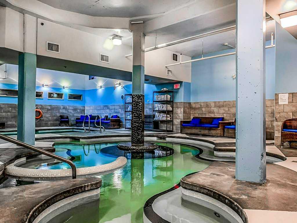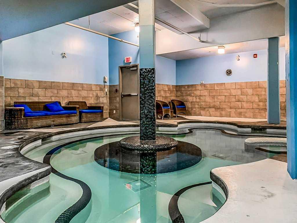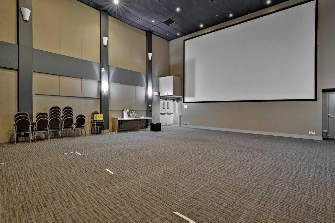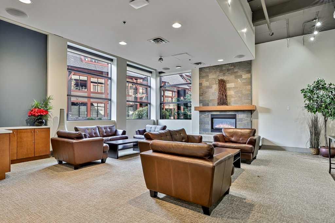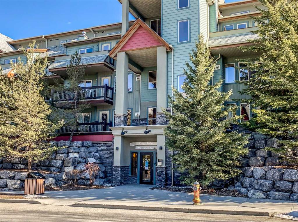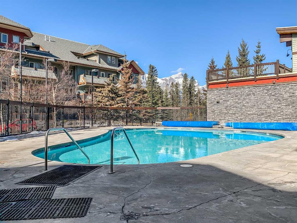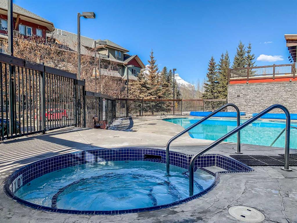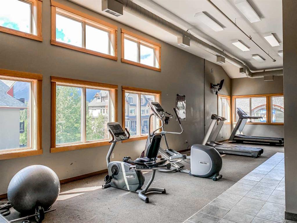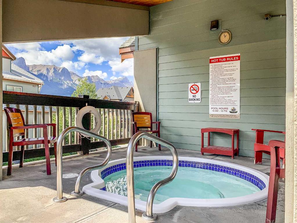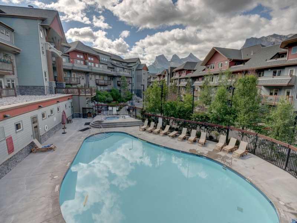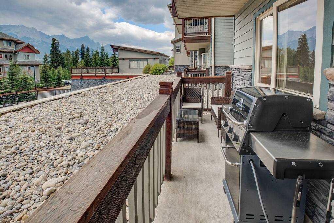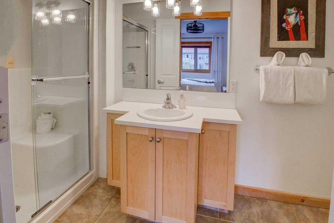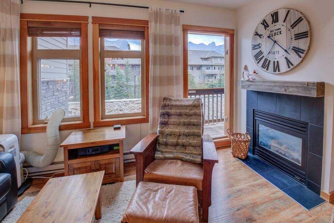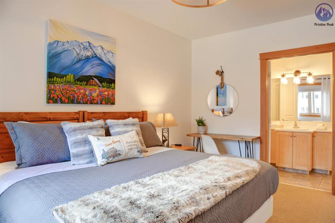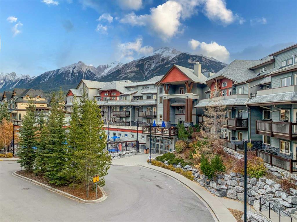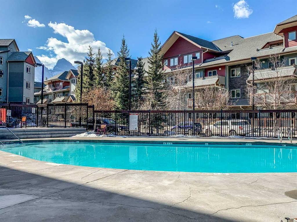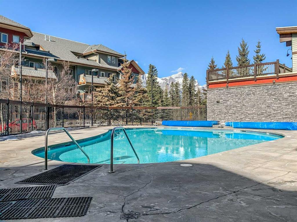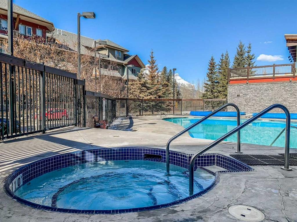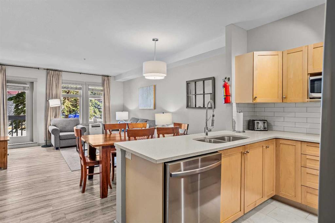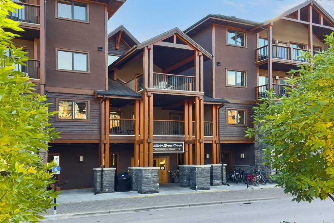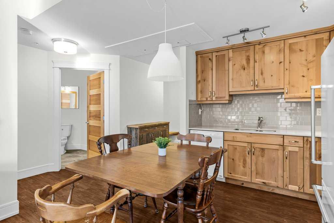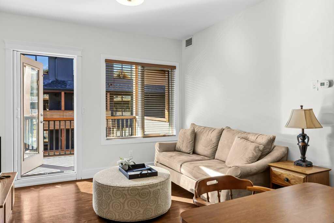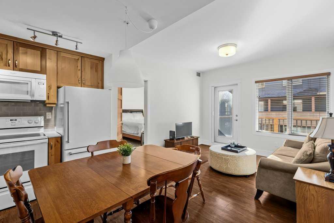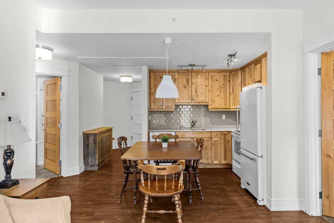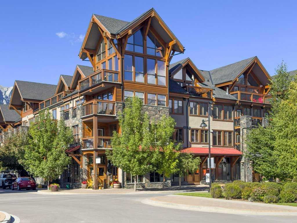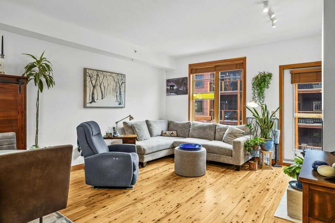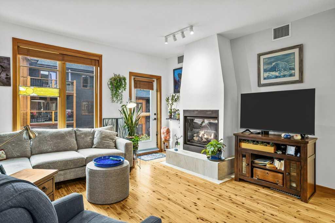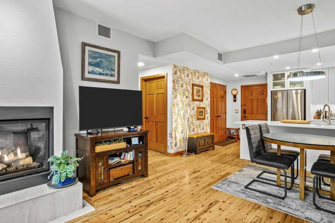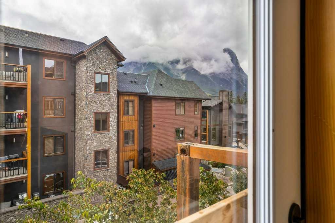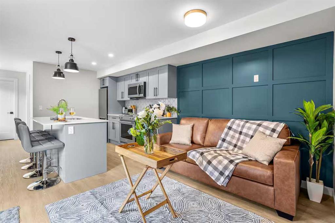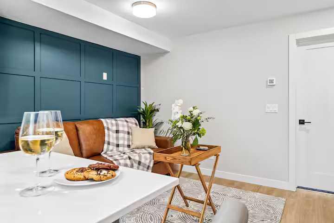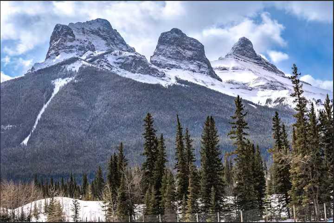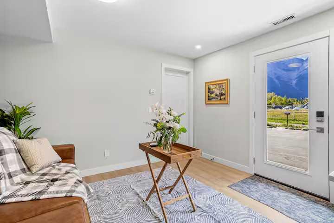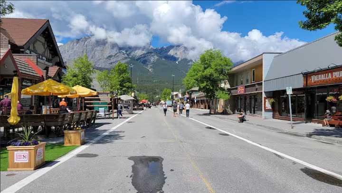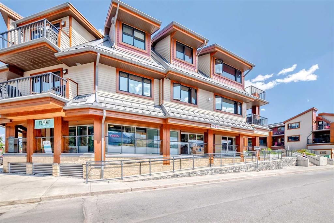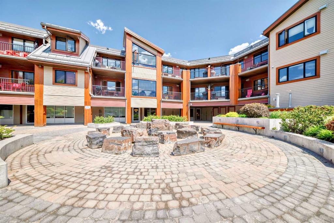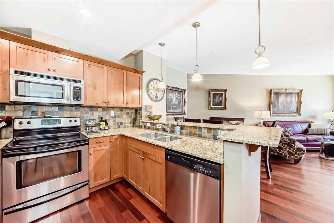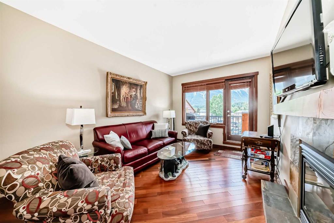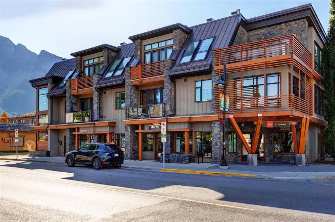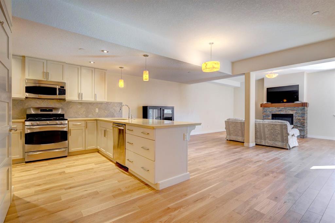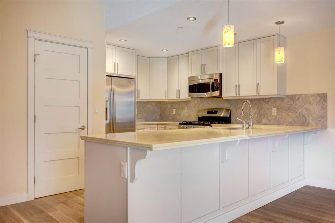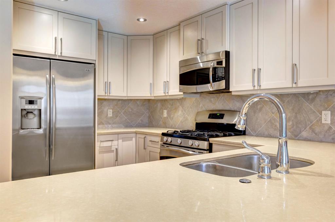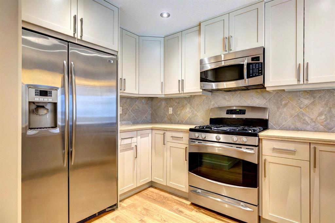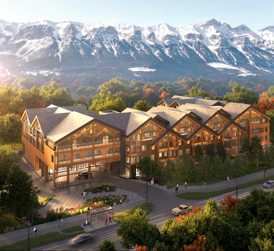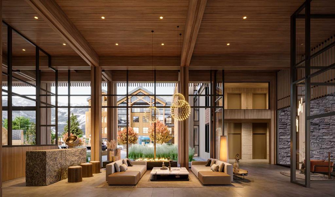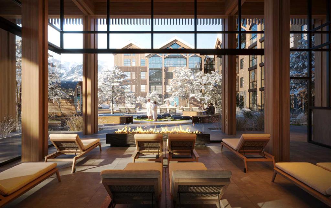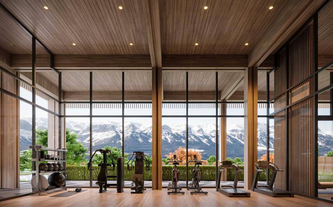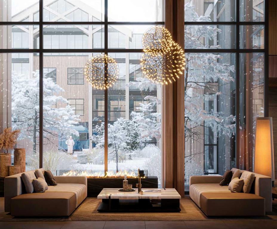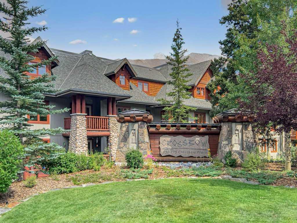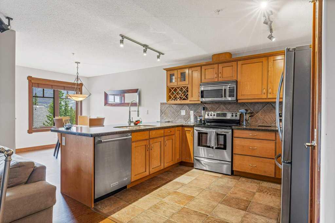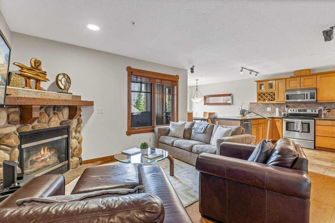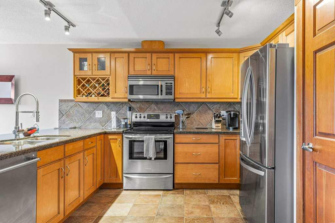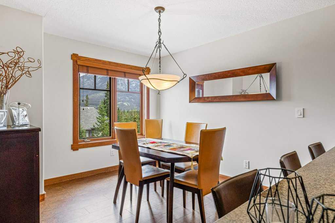210, 173 Kananaskis Way
Canmore T1W0A3
MLS® Number: A2263816
$ 981,750
2
BEDROOMS
2 + 0
BATHROOMS
936
SQUARE FEET
2008
YEAR BUILT
Nestled in the heart of Solara Resort, this inviting 2-bedroom, 2-bath condo offers the perfect blend of comfort, style, and convenience. Whether you're seeking a tranquil, personal mountain retreat or an investment opportunity, this property delivers. Enjoy breathtaking sunsets from your private deck, complemented by beautiful mountain views that provide the ideal backdrop for relaxation. The location is perfect for outdoor enthusiasts, with nearby walking and biking trails, as well as fantastic amenities including an indoor pool, hot tub, fitness center, and spa. The spacious open-concept living area invites gathering and conversation, creating a warm and welcoming atmosphere. The cozy fireplace is a perfect touch for those cool evenings spent unwinding after a day of outdoor adventures. Each bedroom provides a peaceful, serene retreat to rest and recharge. For those who enjoy cooking, the well-equipped kitchen is a true highlight. Meal preparation becomes an enjoyable experience, allowing you to savor every moment spent at home. What makes this condo even more appealing is its zoning for short-term rentals. When you're not enjoying it personally, you can generate strong rental income while watching your investment continue to build equity. With a perfect blend of layout, location, views, and quality, this condo represents a fantastic value in one of the most desirable areas. It’s a must-see for anyone looking to embrace the mountain lifestyle or invest in a growing market. Make it yours today and be in before ski season starts!
| COMMUNITY | Bow Valley Trail |
| PROPERTY TYPE | Apartment |
| BUILDING TYPE | Low Rise (2-4 stories) |
| STYLE | Single Level Unit |
| YEAR BUILT | 2008 |
| SQUARE FOOTAGE | 936 |
| BEDROOMS | 2 |
| BATHROOMS | 2.00 |
| BASEMENT | |
| AMENITIES | |
| APPLIANCES | Bar Fridge, Dishwasher, Electric Stove, Microwave, Range Hood, Refrigerator, Washer/Dryer Stacked |
| COOLING | Central Air |
| FIREPLACE | Bedroom, Decorative, Electric, Living Room, Mantle, Primary Bedroom |
| FLOORING | Carpet, Cork, Tile |
| HEATING | Forced Air, Natural Gas |
| LAUNDRY | In Unit |
| LOT FEATURES | |
| PARKING | Parkade, Stall, Underground |
| RESTRICTIONS | None Known |
| ROOF | Asphalt Shingle |
| TITLE | Fee Simple |
| BROKER | Coldwell Banker Lifestyle |
| ROOMS | DIMENSIONS (m) | LEVEL |
|---|---|---|
| Living Room | 13`4" x 14`7" | Main |
| Dining Room | 6`9" x 13`0" | Main |
| Kitchen With Eating Area | 13`5" x 13`0" | Main |
| Bedroom | 12`2" x 12`6" | Main |
| Bedroom - Primary | 10`1" x 11`2" | Main |
| 4pc Bathroom | 9`3" x 8`2" | Main |
| 4pc Ensuite bath | 7`3" x 10`11" | Main |
| Laundry | 5`0" x 3`0" | Main |

