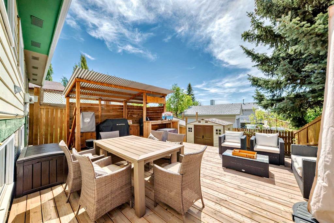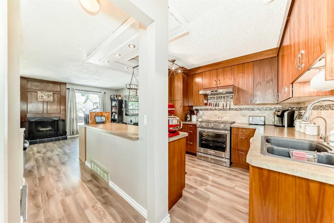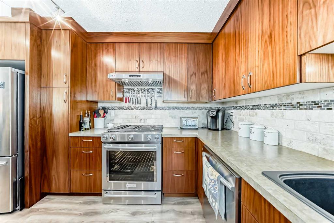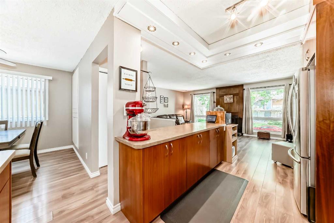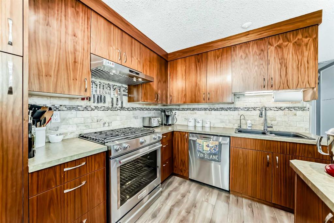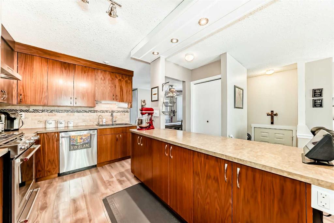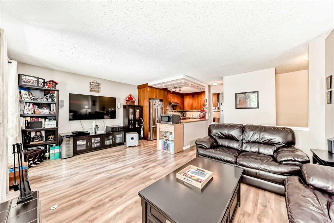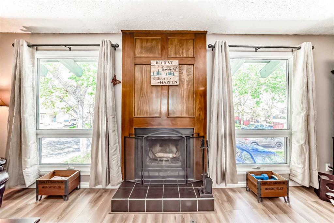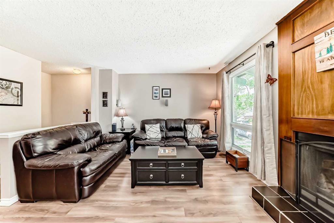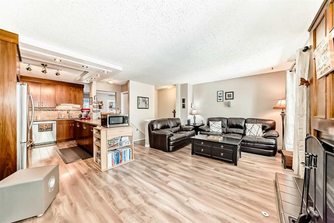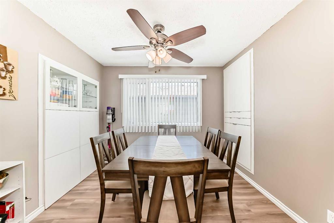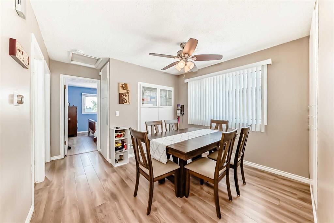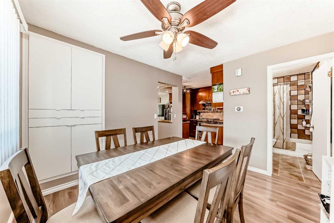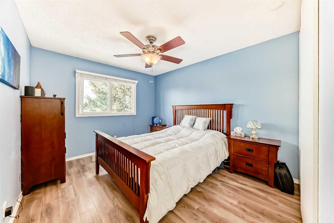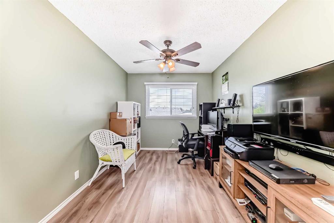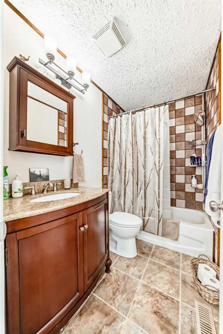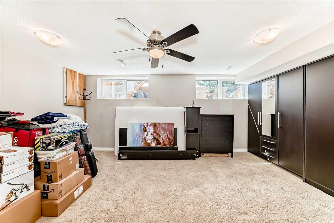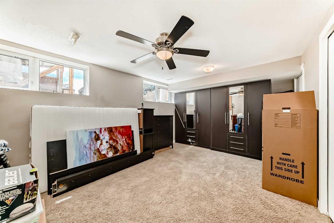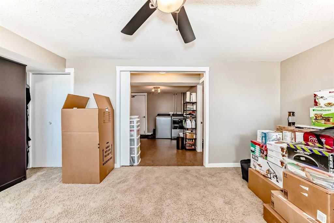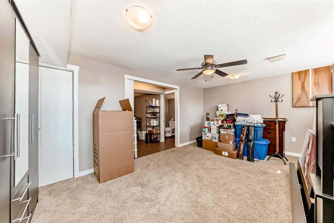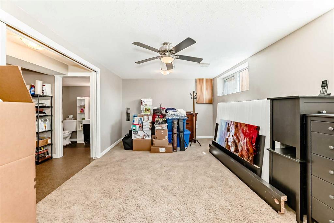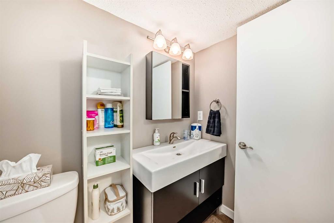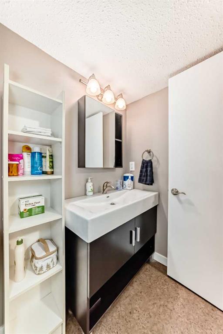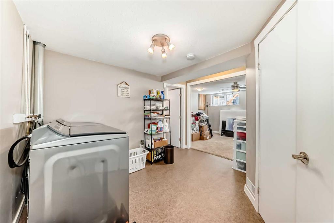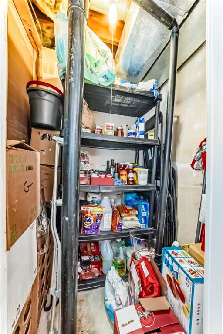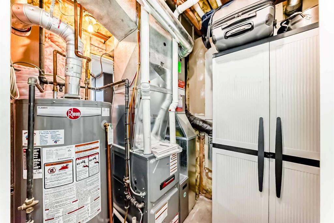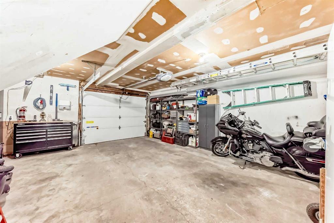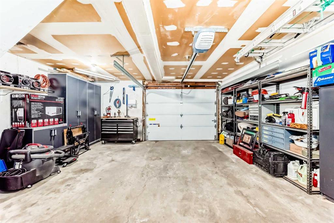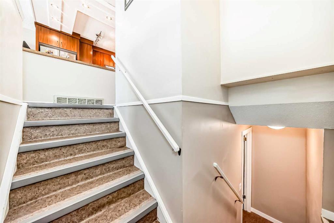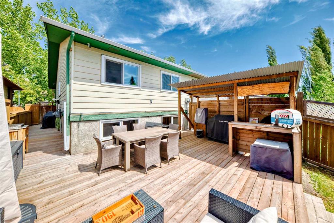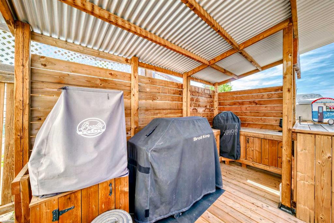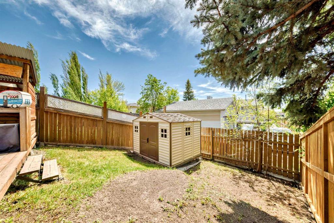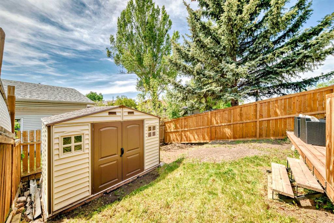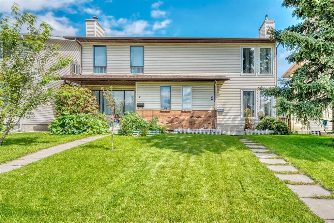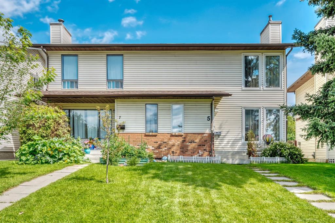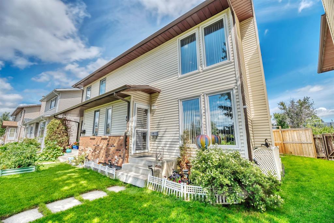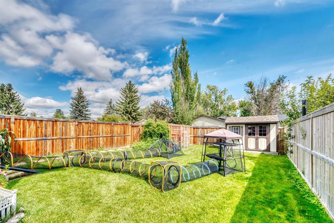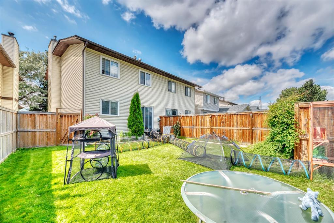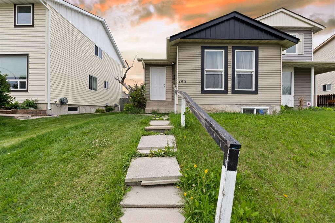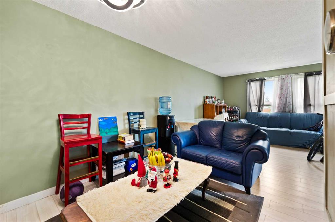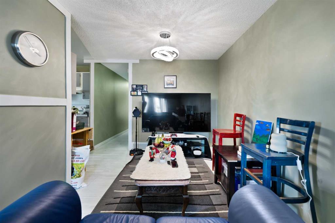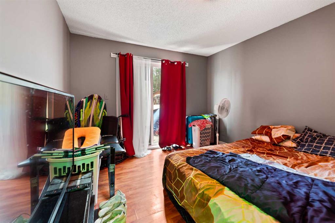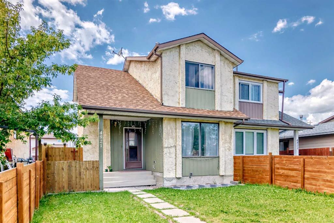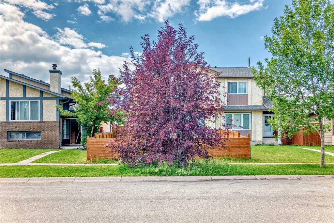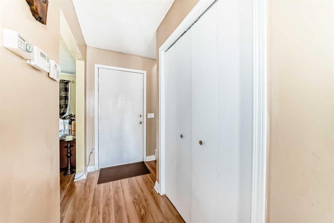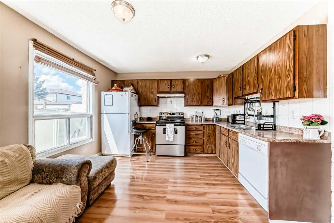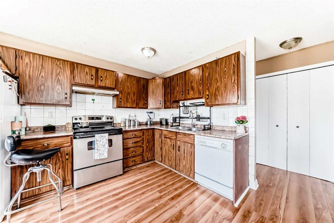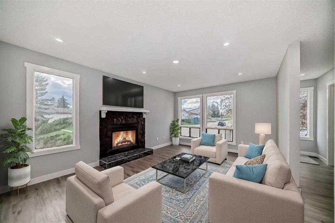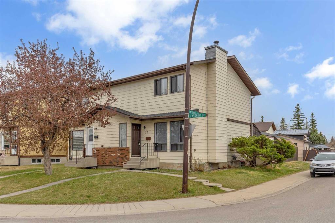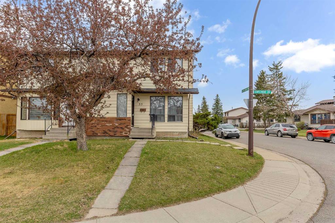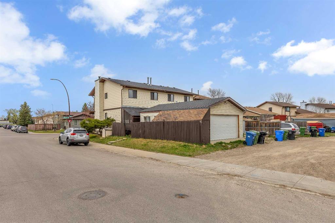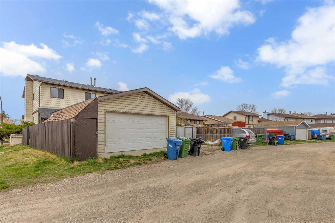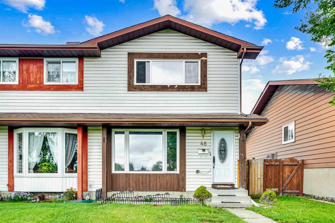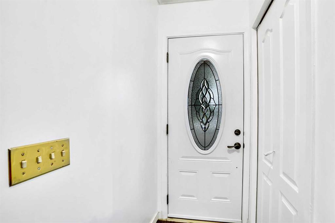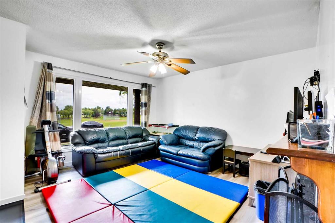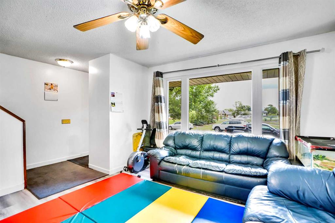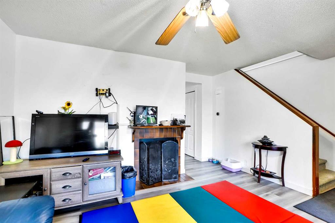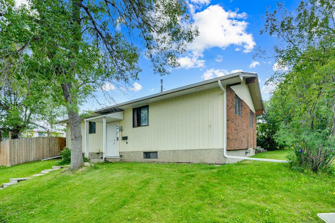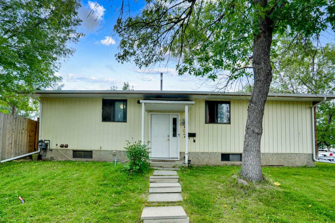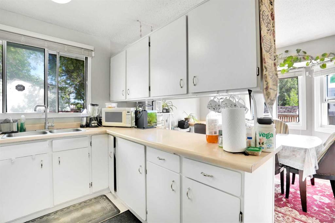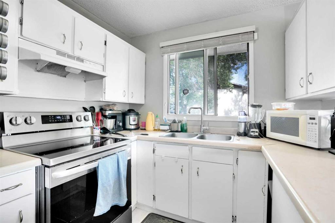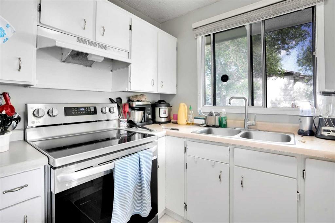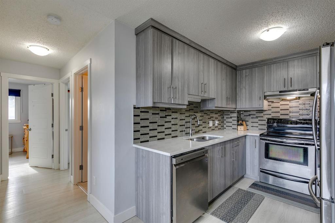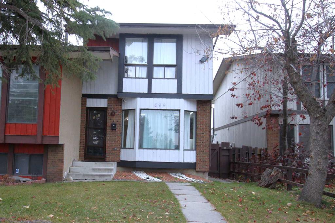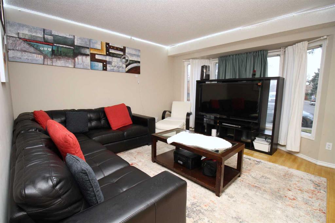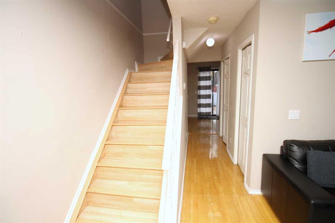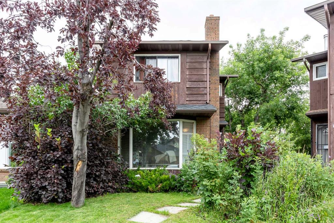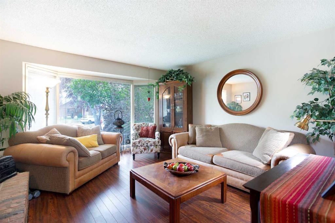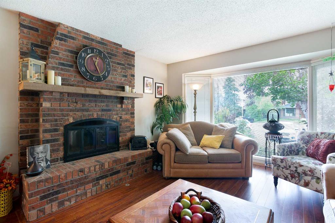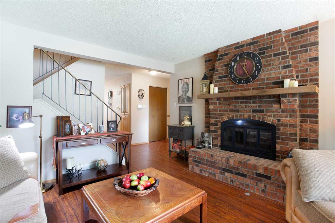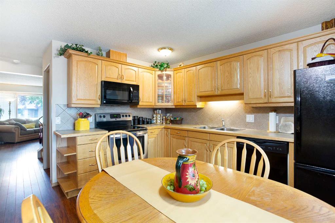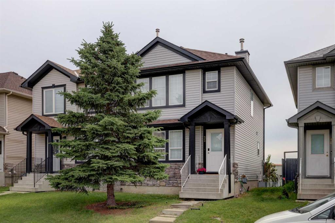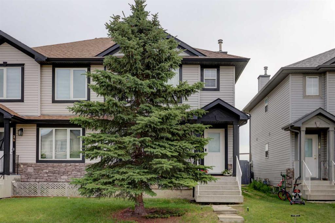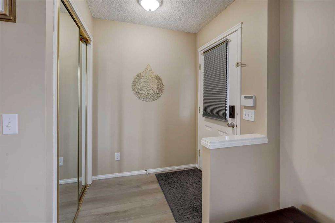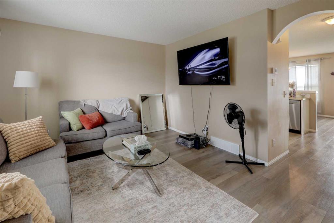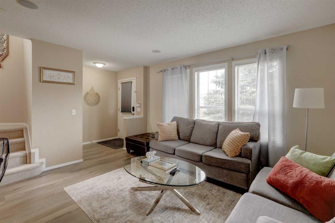21 Falchurch Road NE
Calgary T3J 1G6
MLS® Number: A2253216
$ 399,800
2
BEDROOMS
1 + 1
BATHROOMS
923
SQUARE FEET
1981
YEAR BUILT
Affordable living with no condo fees! Welcome to 21 Falchurch Rd NE, an attached 2-storey home on a quiet street in family-friendly Falconridge. Walking distance to schools, parks, transit, and just minutes to shops and amenities. Upstairs offers 2 bedrooms and a full bath, while the finished lower level adds incredible flexibility – create a spacious primary suite, family room, or even 2 more bedrooms. A 2-pc bath with space for a shower expands the possibilities. The main floor is bright and inviting, featuring a cozy fireplace with gas lighter and a modern kitchen with high-end gas stove, dishwasher, and heavy-duty range hood – perfect for the home chef. Thoughtful upgrades include built-ins, closet organizers, and kitchen pull-outs. Enjoy a fully fenced yard with a huge deck, BBQ/bar area, and storage shed – ideal for entertaining. The oversized single garage (18x20 – fits like a double) provides extra space for vehicles, bikes, or a workshop. All big ticket items like furnace, Ht water tank, windows, roof are newer and this property is move -in ready. Now offered at $399,800 – excellent value compared to townhouses with condo fees. Quick possession available!
| COMMUNITY | Falconridge |
| PROPERTY TYPE | Semi Detached (Half Duplex) |
| BUILDING TYPE | Duplex |
| STYLE | Side by Side, Bi-Level |
| YEAR BUILT | 1981 |
| SQUARE FOOTAGE | 923 |
| BEDROOMS | 2 |
| BATHROOMS | 2.00 |
| BASEMENT | Finished, See Remarks |
| AMENITIES | |
| APPLIANCES | Dishwasher, Garage Control(s), Gas Range, Range Hood, Refrigerator, See Remarks, Window Coverings |
| COOLING | None |
| FIREPLACE | Gas Log, Great Room, Mantle, Wood Burning |
| FLOORING | Carpet, Ceramic Tile, Laminate |
| HEATING | Central, Fireplace(s), Forced Air, Natural Gas |
| LAUNDRY | In Basement |
| LOT FEATURES | Back Yard, Front Yard, Street Lighting |
| PARKING | Additional Parking, Driveway, Garage Door Opener, Garage Faces Front, Oversized, See Remarks, Single Garage Attached |
| RESTRICTIONS | Underground Utility Right of Way |
| ROOF | Asphalt Shingle |
| TITLE | Fee Simple |
| BROKER | CIR Realty |
| ROOMS | DIMENSIONS (m) | LEVEL |
|---|---|---|
| Storage | 6`2" x 7`10" | Lower |
| Laundry | 7`10" x 11`4" | Lower |
| Other | 3`10" x 4`9" | Lower |
| Flex Space | 11`4" x 18`2" | Lower |
| 2pc Bathroom | 4`8" x 7`3" | Lower |
| Great Room | 12`0" x 19`3" | Main |
| Kitchen | 12`2" x 8`6" | Main |
| Dining Room | 10`0" x 10`10" | Main |
| 4pc Bathroom | 4`11" x 7`11" | Main |
| Bedroom | 8`9" x 15`6" | Main |
| Bedroom - Primary | 10`2" x 13`2" | Main |

