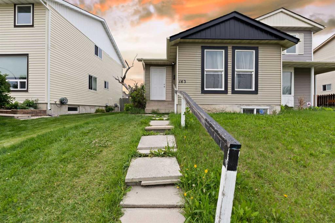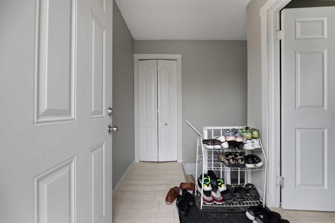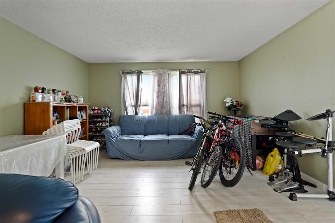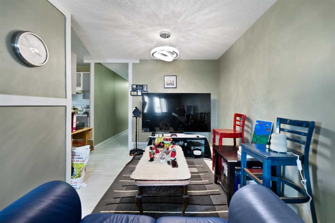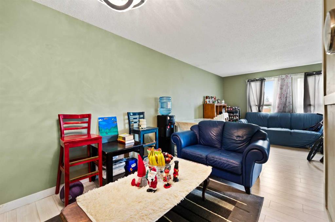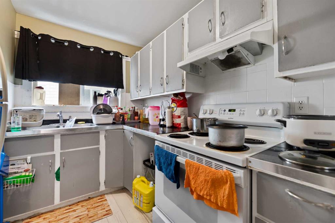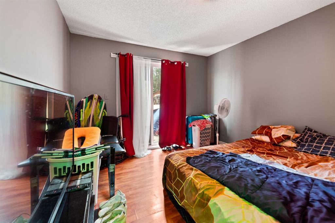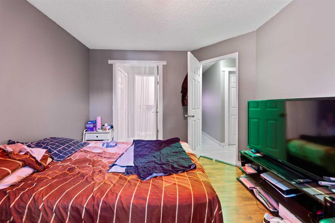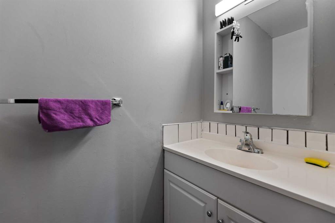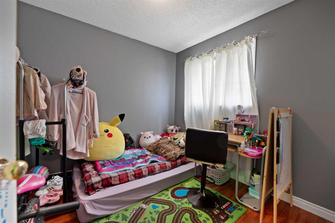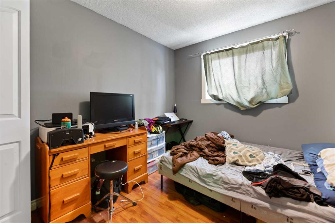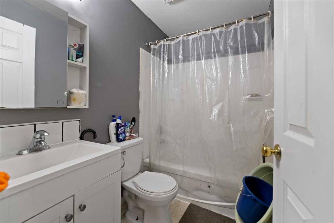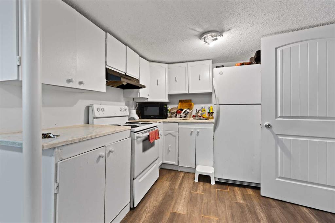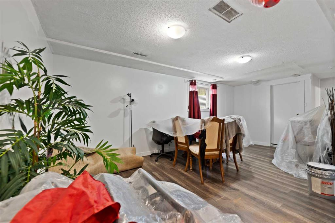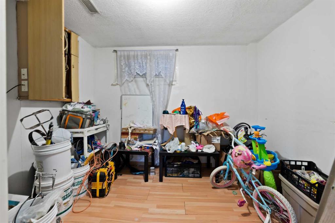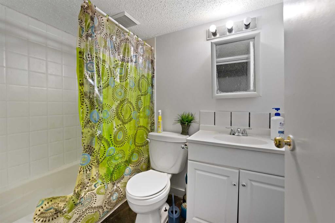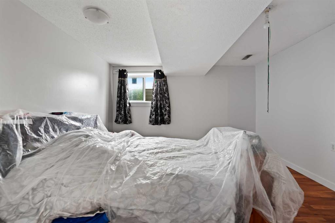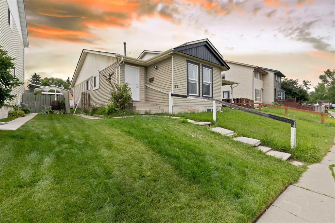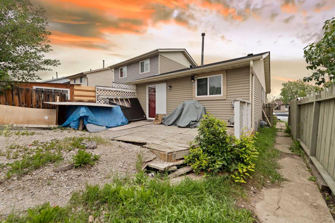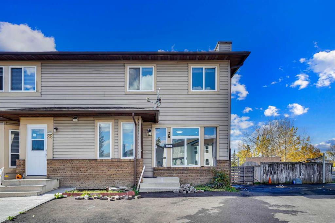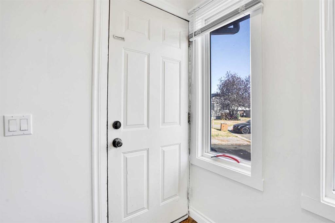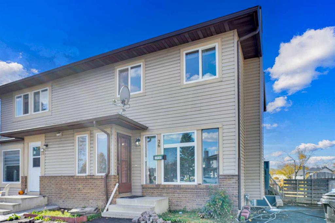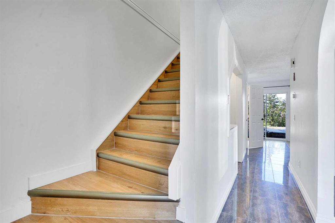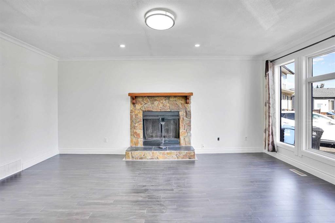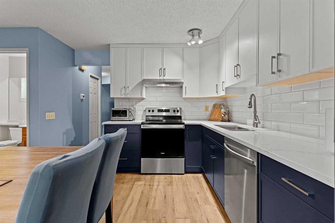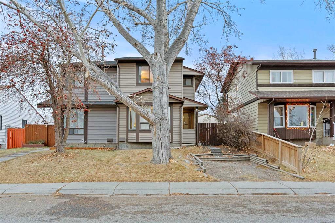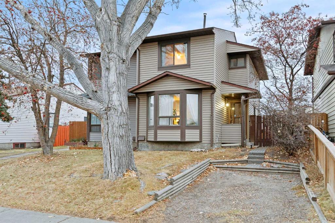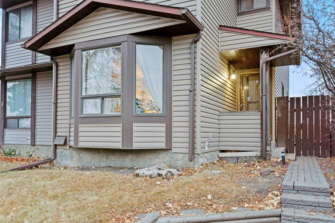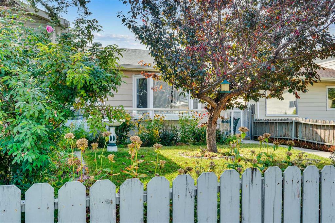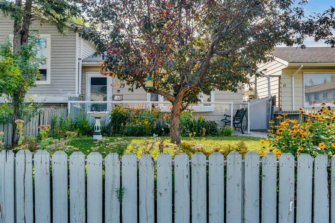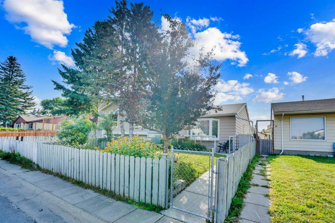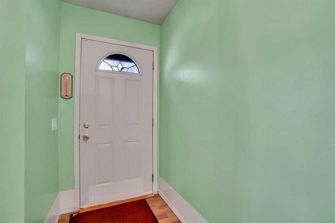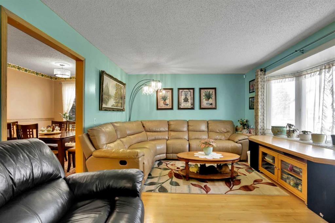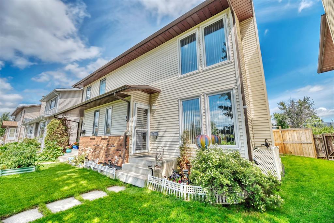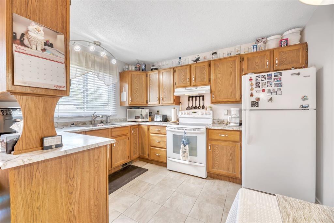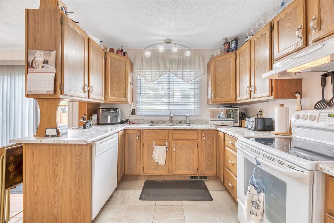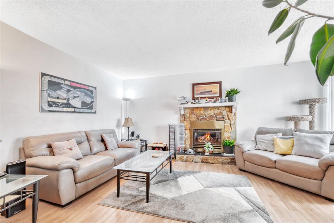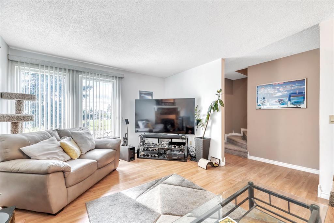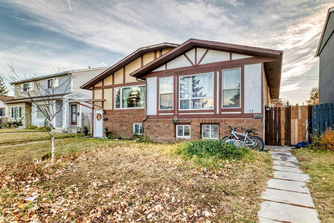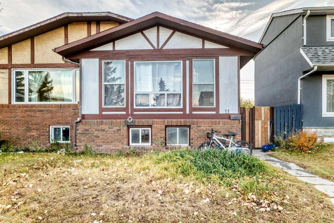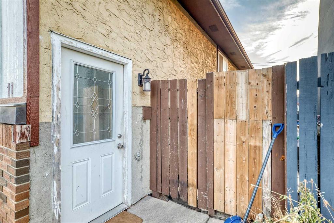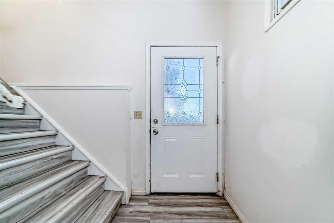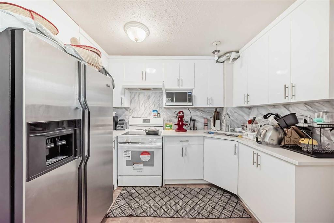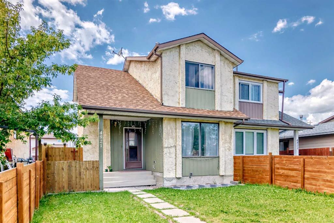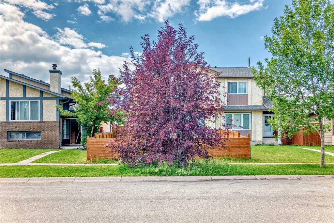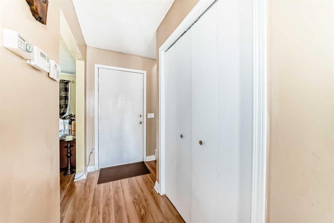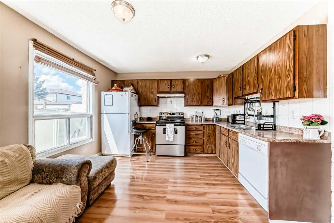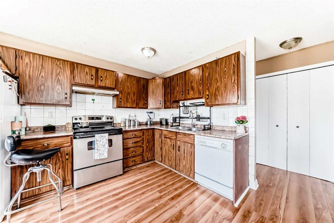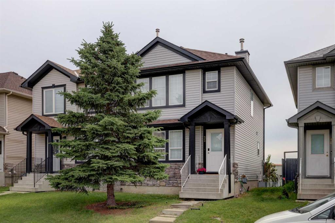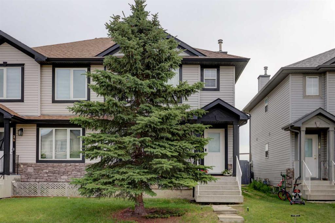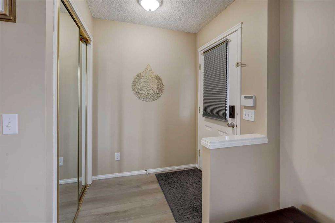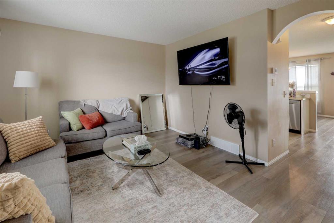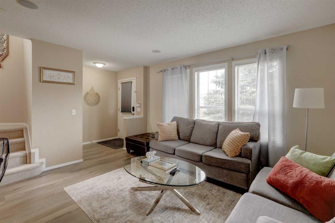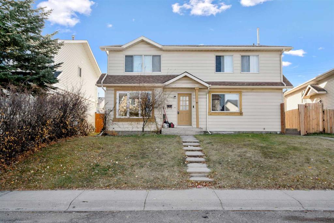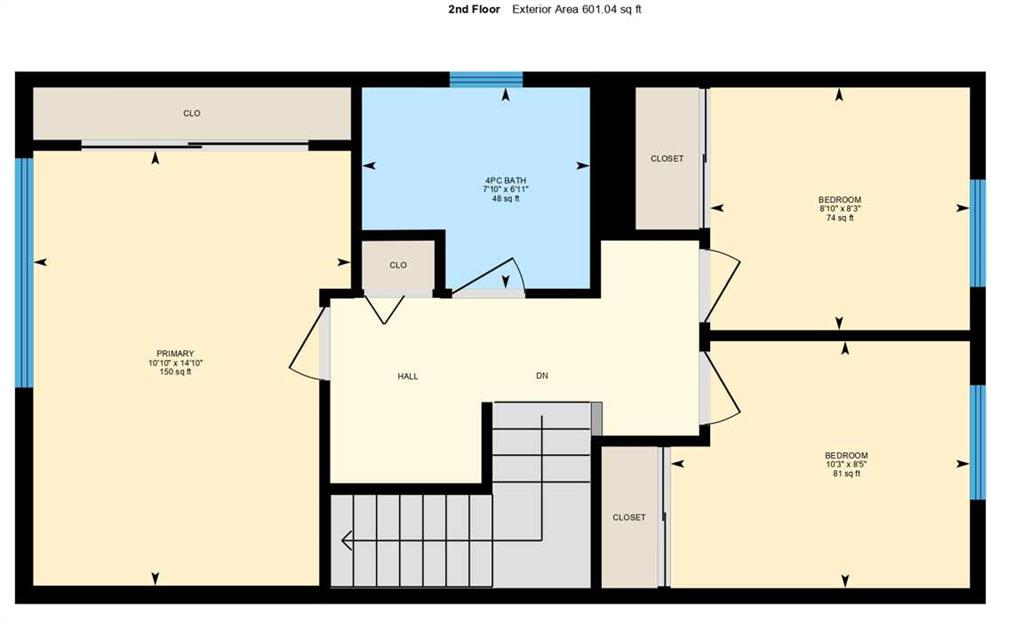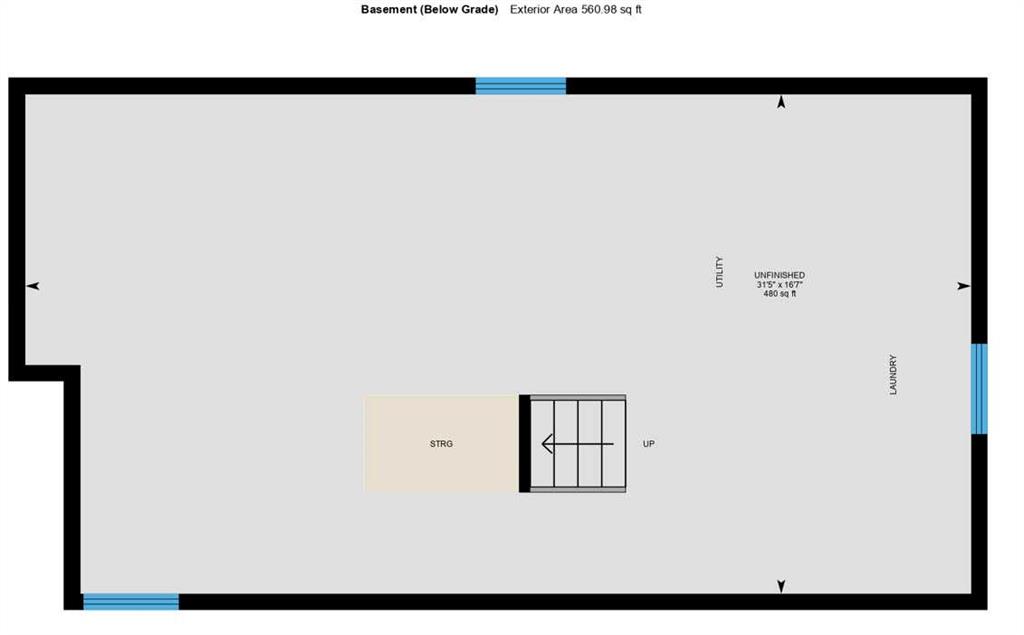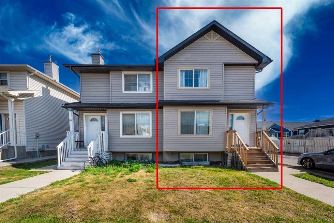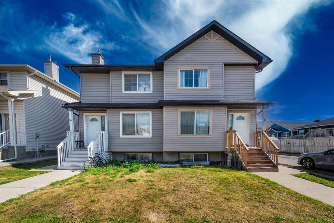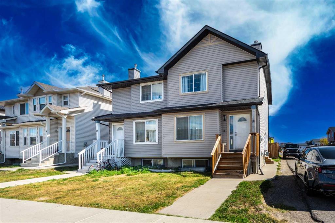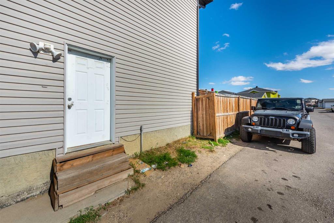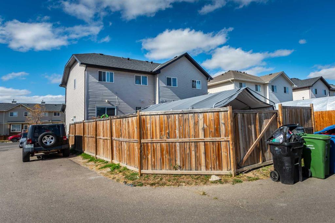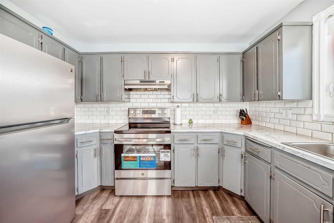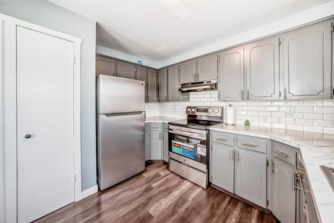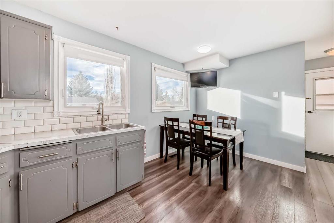143 Falton Drive NE
Calgary T3J 1W7
MLS® Number: A2264359
$ 429,000
5
BEDROOMS
2 + 1
BATHROOMS
990
SQUARE FEET
1981
YEAR BUILT
Welcome to this updated bi-level semi-detached home in the heart of Falconridge. This exceptional property features a fully finished two-bedroom illegal basement suite. You are greeted by a freshly painted interior and new laminate flooring throughout, enhancing the home’s atmosphere. The main level offers a spacious family room, a well-appointed kitchen, three bedrooms, one 4-piece bathroom, and a 2-piece ensuite. The lower level features a large family room ideal for relaxation along with two comfortable bedrooms, a 4-piece bathroom, and a laundry room. This home is ideally located within walking distance to parks and several schools. Don’t miss the opportunity to own this home with an income generating basement. RECENT UPDATES include: newer paint, laminate flooring, newer roof, and new basement windows.
| COMMUNITY | Falconridge |
| PROPERTY TYPE | Semi Detached (Half Duplex) |
| BUILDING TYPE | Duplex |
| STYLE | Side by Side, Bi-Level |
| YEAR BUILT | 1981 |
| SQUARE FOOTAGE | 990 |
| BEDROOMS | 5 |
| BATHROOMS | 3.00 |
| BASEMENT | See Remarks |
| AMENITIES | |
| APPLIANCES | Range, Refrigerator, Washer/Dryer |
| COOLING | None |
| FIREPLACE | N/A |
| FLOORING | Laminate |
| HEATING | Forced Air |
| LAUNDRY | Lower Level |
| LOT FEATURES | Back Lane |
| PARKING | Off Street, Parking Pad |
| RESTRICTIONS | Call Lister |
| ROOF | Asphalt Shingle |
| TITLE | Fee Simple |
| BROKER | Royal LePage Blue Sky |
| ROOMS | DIMENSIONS (m) | LEVEL |
|---|---|---|
| Bedroom | 10`7" x 7`5" | Basement |
| Family Room | 19`11" x 10`5" | Basement |
| Kitchen | 9`10" x 8`7" | Basement |
| Bedroom | 12`2" x 11`0" | Basement |
| Family Room | 14`0" x 12`9" | Main |
| 4pc Bathroom | 7`4" x 4`11" | Main |
| 4pc Bathroom | 7`6" x 5`0" | Main |
| 2pc Ensuite bath | 7`5" x 3`0" | Main |
| Bedroom | 8`11" x 8`9" | Main |
| Dining Room | 9`9" x 8`5" | Main |
| Kitchen | 9`3" x 8`0" | Main |
| Bedroom - Primary | 12`6" x 10`7" | Main |
| Bedroom | 9`8" x 8`11" | Main |

