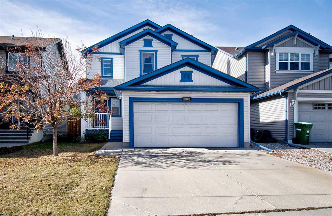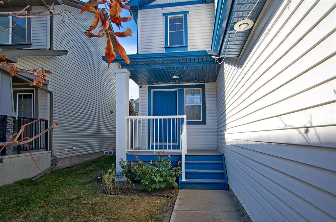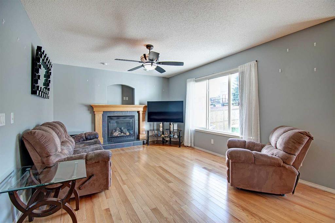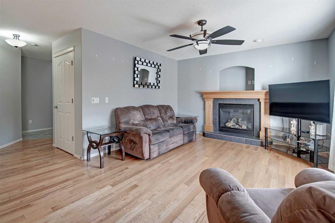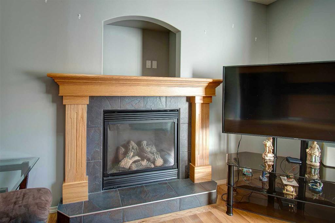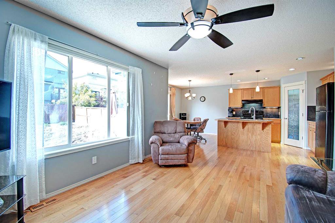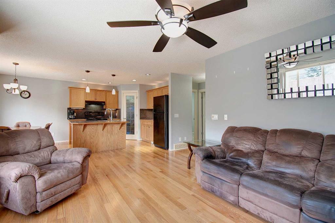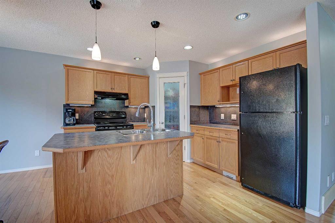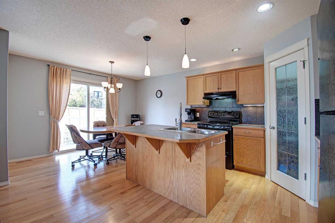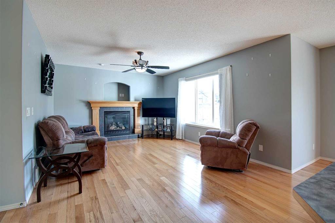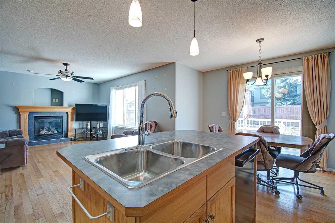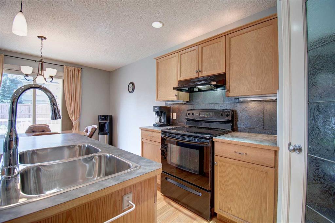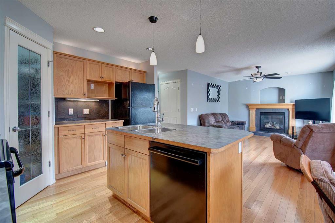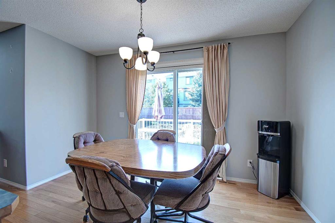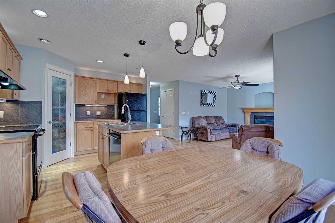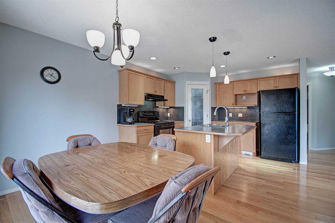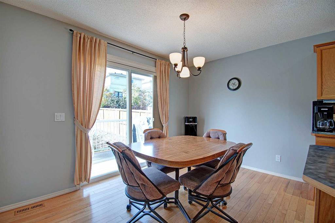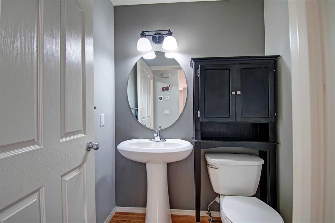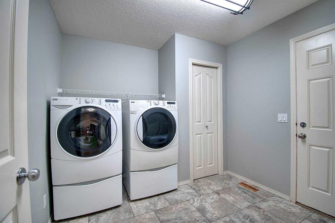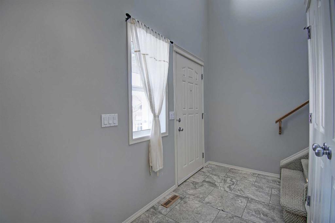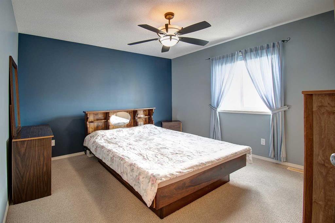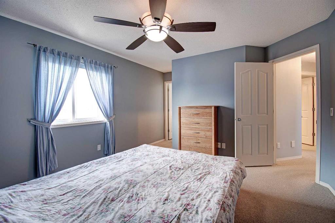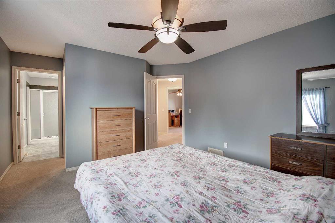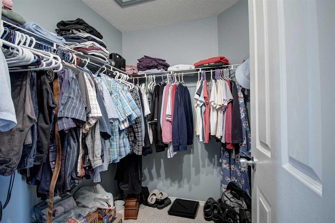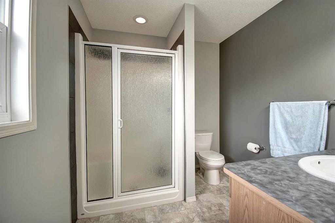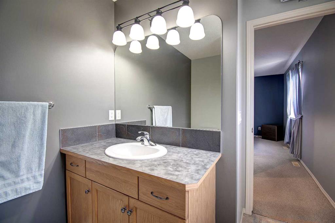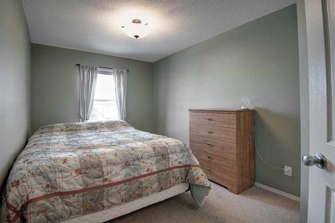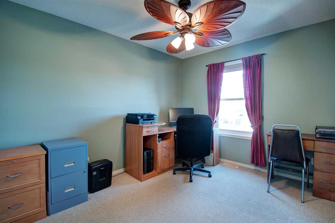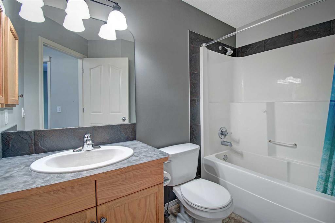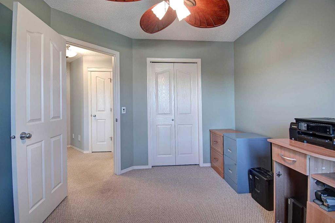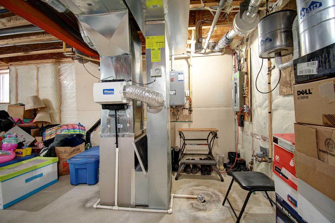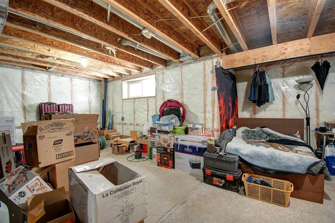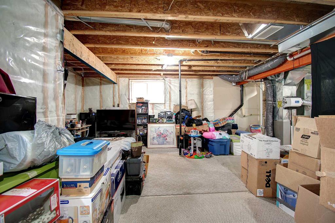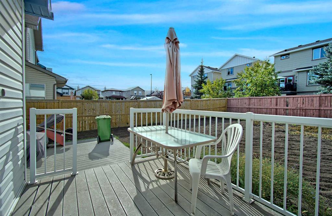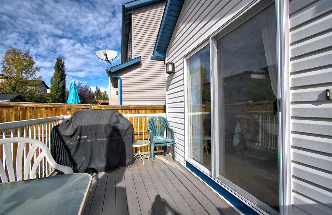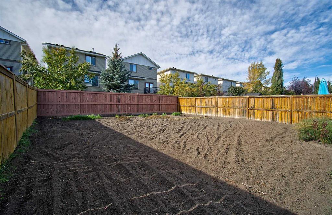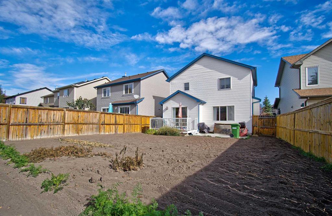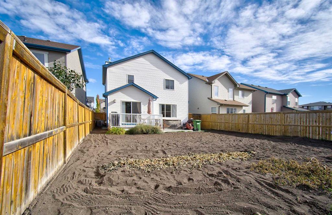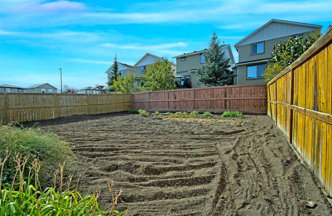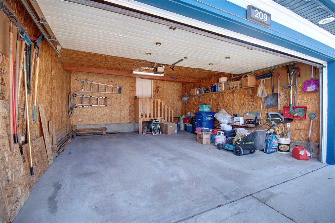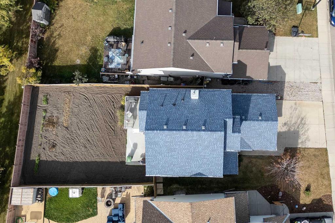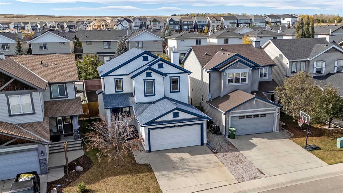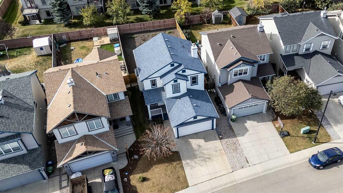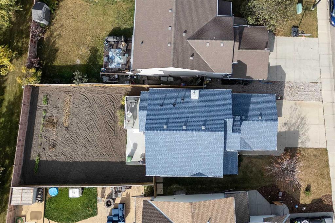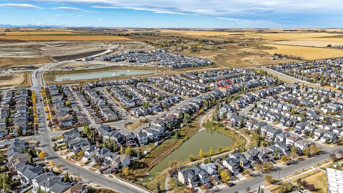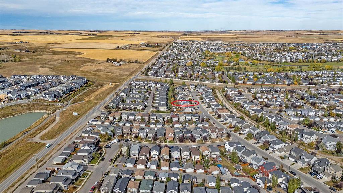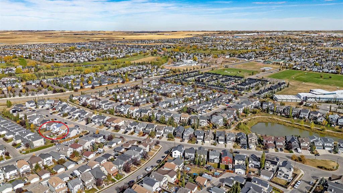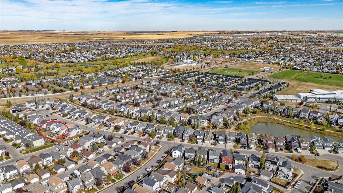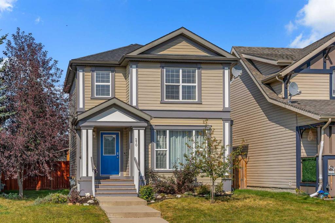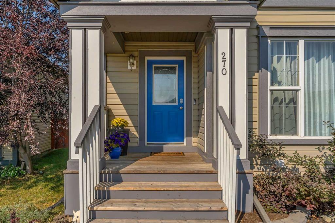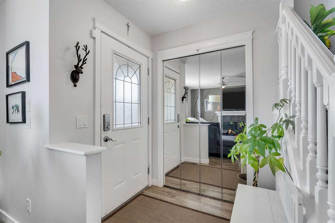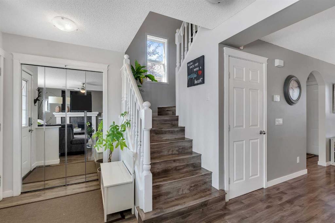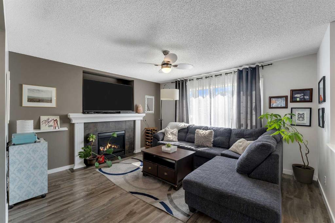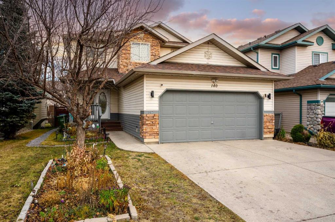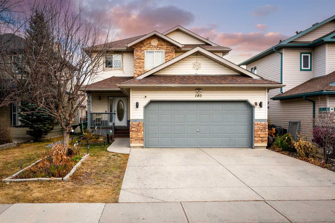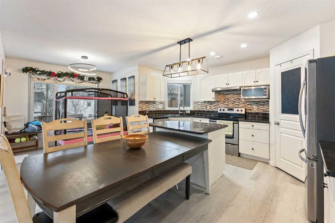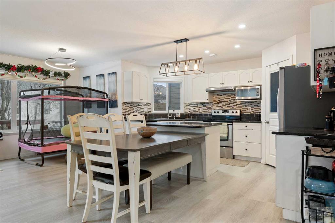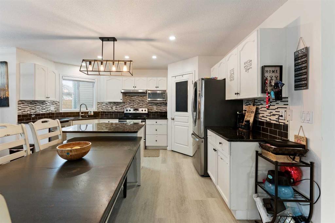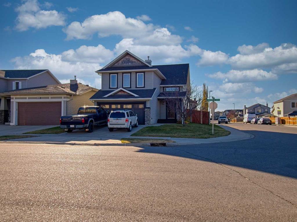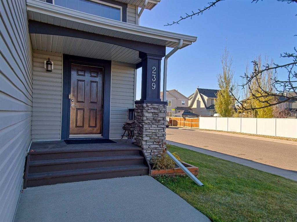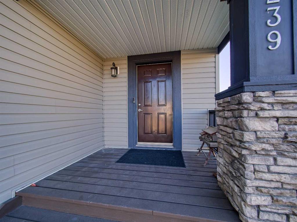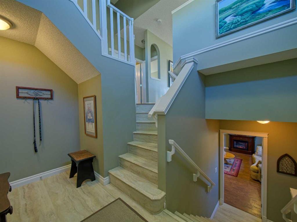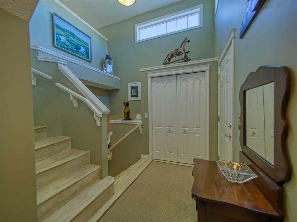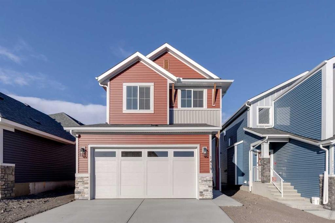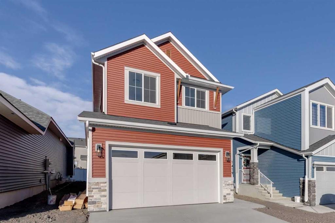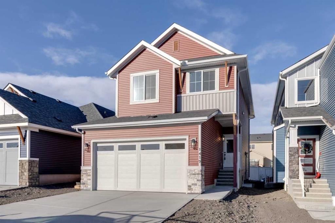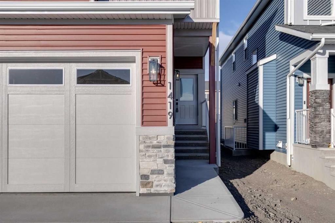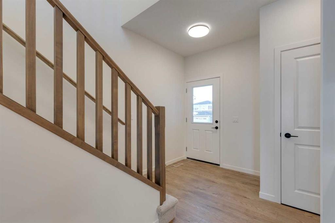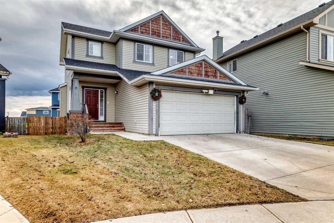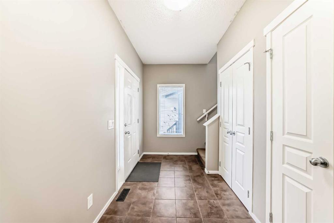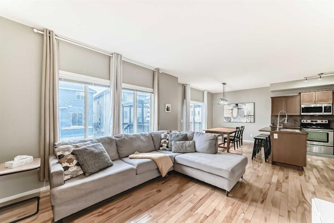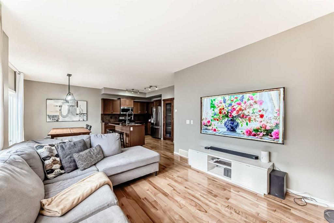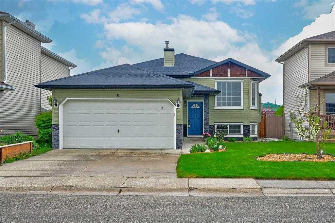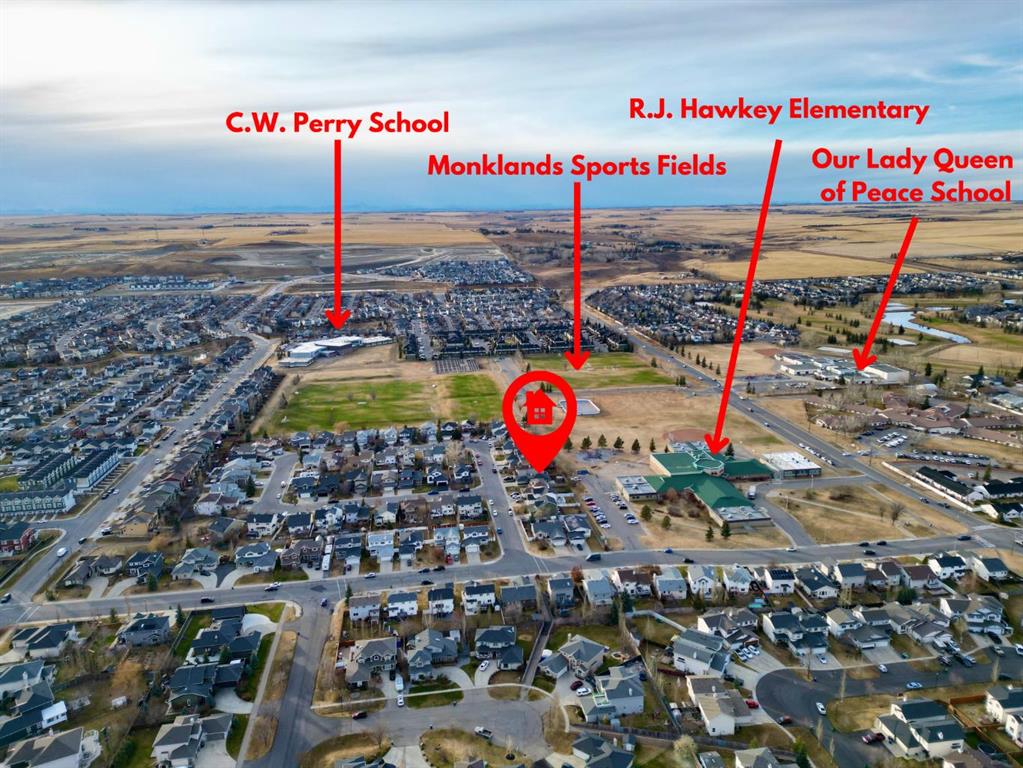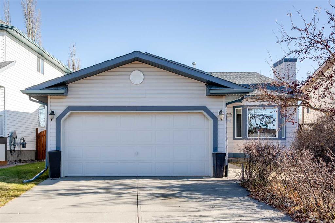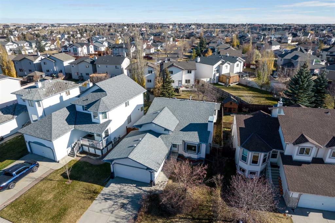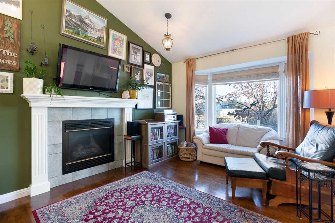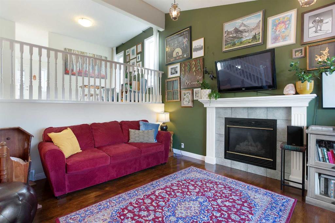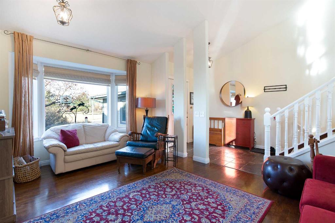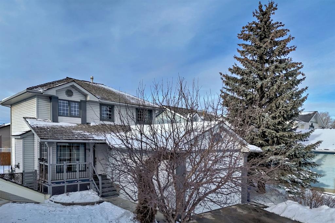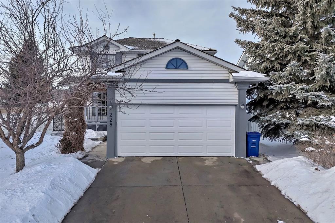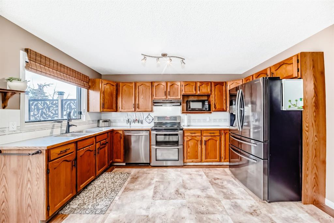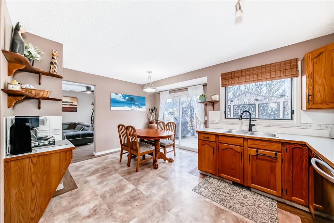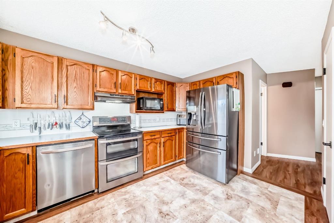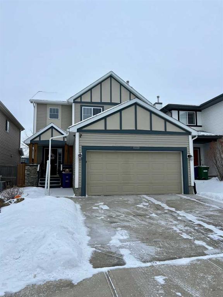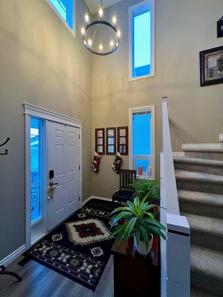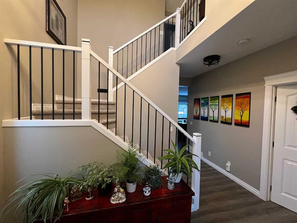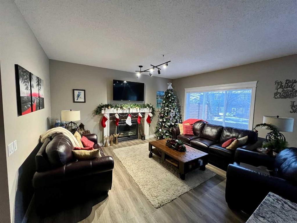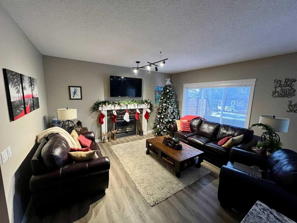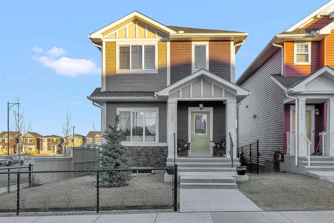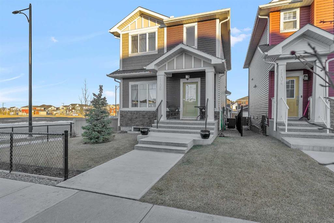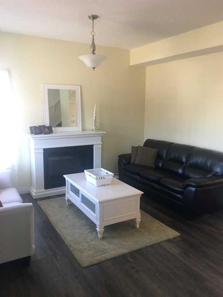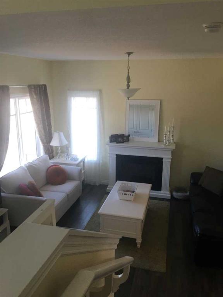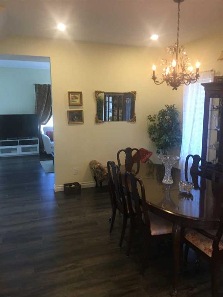209 Sagewood Place SW
Airdrie T4B3M7
MLS® Number: A2264160
$ 545,500
3
BEDROOMS
2 + 1
BATHROOMS
1,485
SQUARE FEET
2006
YEAR BUILT
Pride of ownership shines through in this original owner home, offering 1,485 square feet of well-cared-for living space with 3 spacious bedrooms and 2.5 bathrooms. From the moment you step inside, you’ll notice the thoughtful layout and solid construction that only a McKee Home can offer. With recent upgrades such as new windows (including the easy to clean pivot option), custom blackout blinds, and recently installed furnace, air conditioner, and on demand hot water tank, means everything has been taken care of for you. On the main floor you will immediately notice the high-end finishes, including hardwood flooring that brings warmth and elegance to the main living areas. This timeless upgrade not only adds character but is also incredibly durable and easy to maintain. You will love the open concept main floor, which blends the kitchen, dining and living room. Perfect for entertaining larger crowds. The kitchen features a large center island, ample pantry space, and under and over cabinet lighting. Finishing off the main floor is the laundry room, and 2 piece power room. The main floor foyer also features a lighted niche (with its own plug), a large closet and plenty of storage space. Upstairs, you will find three large bedrooms, including your primary suite, with large walk in closet, and attached ensuite (complete with its own heater to keep you warm as you step out of the shower on those chilly mornings). Downstairs, you will find an unfinished space, awaiting your imagination. With two large windows, the possibilities are endless. The hard work has already been done for you, with a bathroom rough in, newer furnace, and new on-demand hot water tank already installed. Step outside to discover the large, undeveloped backyard – a blank canvas ready for your personal touch. Whether you dream of creating a lush garden to grow your own food (upgraded soil already included), building a patio for entertaining, or designing a play space for kids and pets, the possibilities are endless. Sagewood is a family friendly neighbourhood, within walking distance to numerous schools, and complete with many walking paths around the canal and beyond. With easy access to main roads, commuting to Calgary or North is a breeze. The golf course is only a short walk away, and close to many tot parks.
| COMMUNITY | Sagewood |
| PROPERTY TYPE | Detached |
| BUILDING TYPE | House |
| STYLE | 2 Storey |
| YEAR BUILT | 2006 |
| SQUARE FOOTAGE | 1,485 |
| BEDROOMS | 3 |
| BATHROOMS | 3.00 |
| BASEMENT | Full |
| AMENITIES | |
| APPLIANCES | Dishwasher, Dryer, Electric Range, Refrigerator, Washer |
| COOLING | Central Air |
| FIREPLACE | Gas, Living Room |
| FLOORING | Carpet, Ceramic Tile, Hardwood, Linoleum |
| HEATING | Forced Air, Natural Gas |
| LAUNDRY | Main Level |
| LOT FEATURES | City Lot, Cul-De-Sac, Garden |
| PARKING | Double Garage Attached |
| RESTRICTIONS | Airspace Restriction, Architectural Guidelines, Easement Registered On Title, Utility Right Of Way |
| ROOF | Asphalt Shingle |
| TITLE | Fee Simple |
| BROKER | Yates Real Estate Ltd |
| ROOMS | DIMENSIONS (m) | LEVEL |
|---|---|---|
| Dining Room | 11`11" x 8`1" | Main |
| Kitchen | 11`11" x 10`9" | Main |
| Pantry | 3`9" x 3`9" | Main |
| 2pc Bathroom | 4`11" x 4`8" | Main |
| Laundry | 8`11" x 8`7" | Main |
| Living Room | 15`1" x 11`11" | Main |
| Foyer | 12`4" x 4`9" | Main |
| Bedroom | 8`6" x 10`10" | Upper |
| 4pc Bathroom | 7`11" x 4`11" | Upper |
| Bedroom - Primary | 12`11" x 12`5" | Upper |
| Walk-In Closet | 5`4" x 6`4" | Upper |
| 3pc Ensuite bath | 7`11" x 7`5" | Upper |
| Bedroom | 9`2" x 10`9" | Upper |

