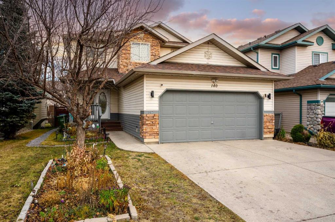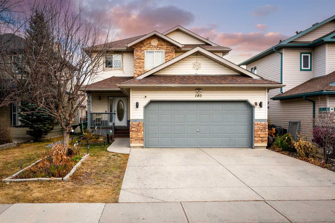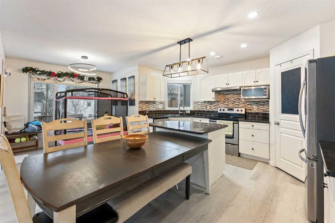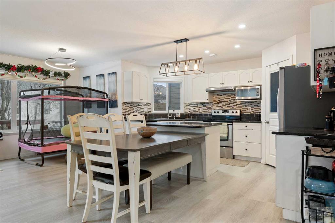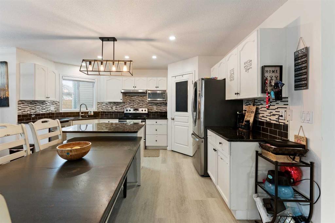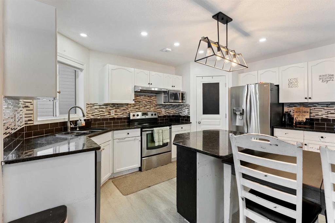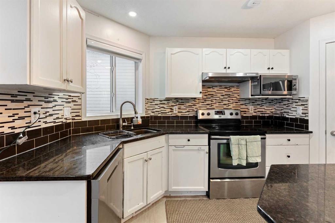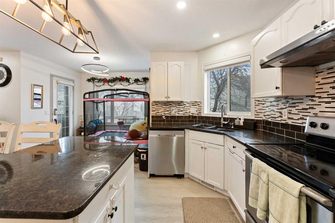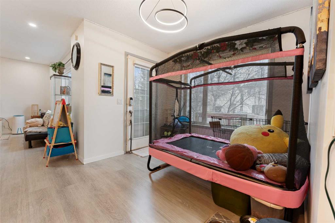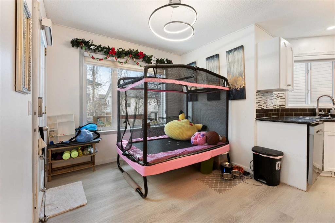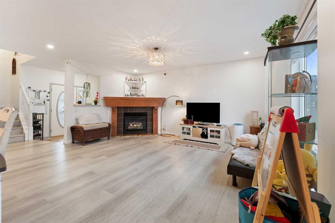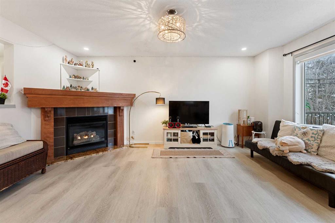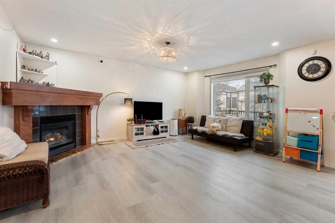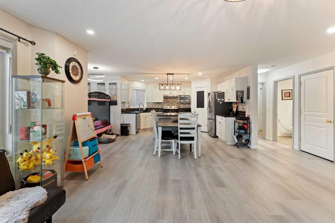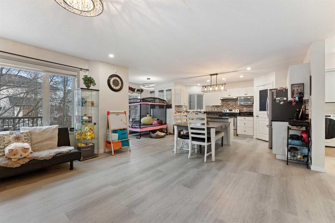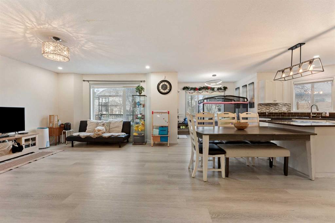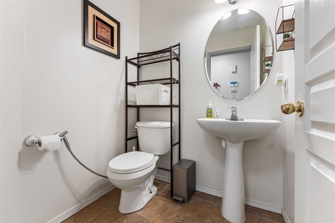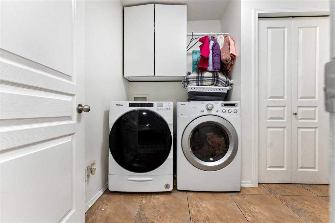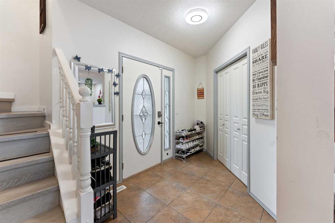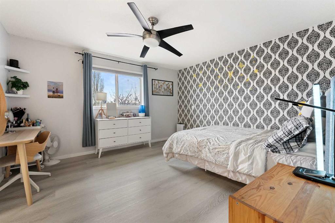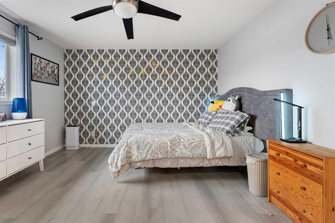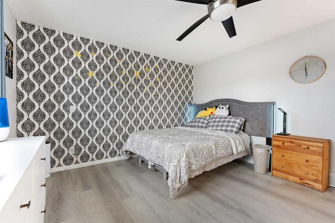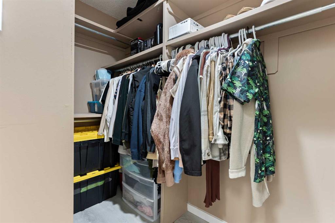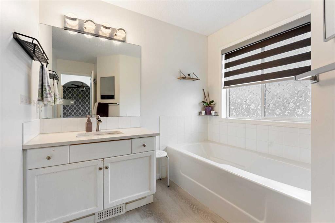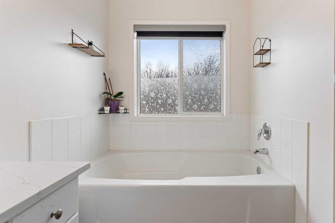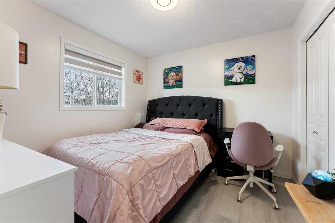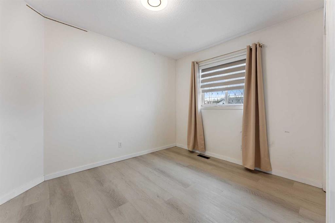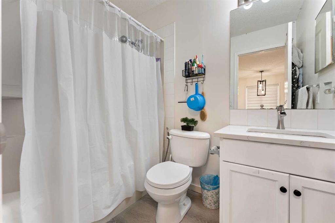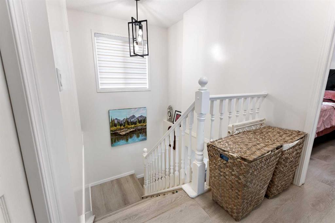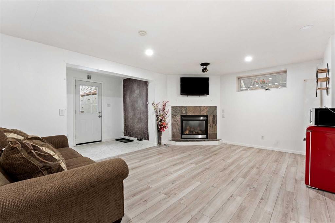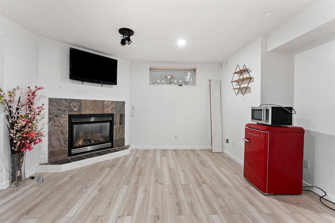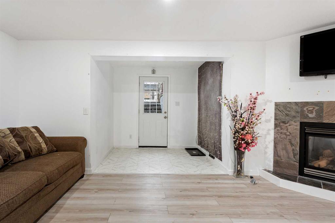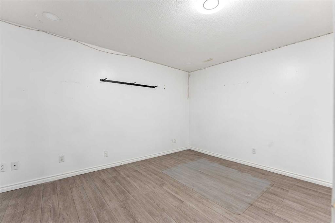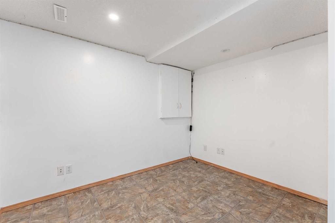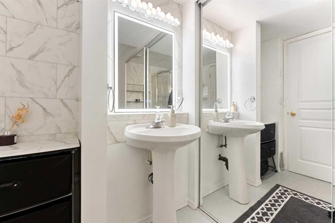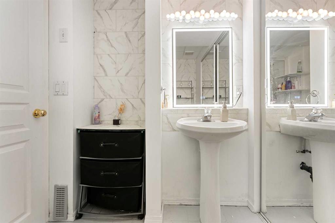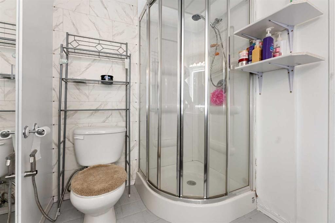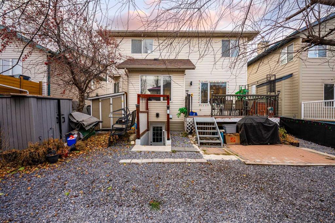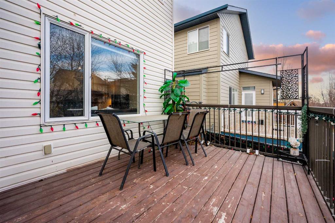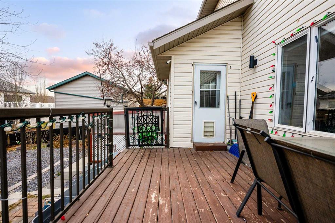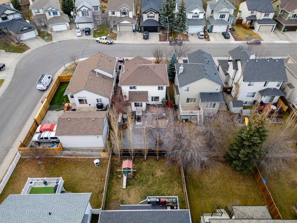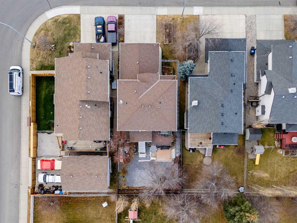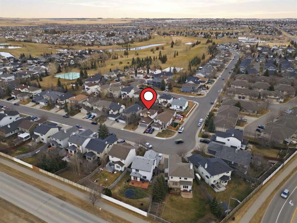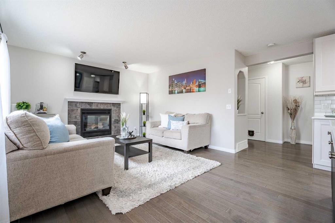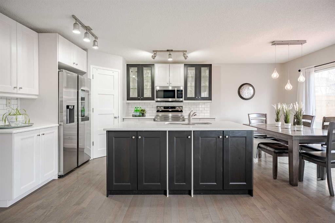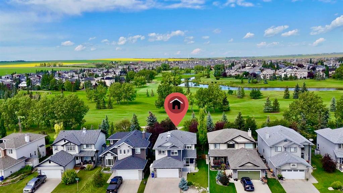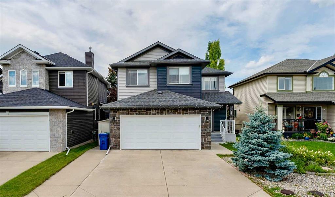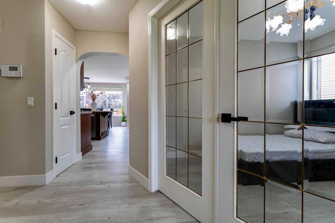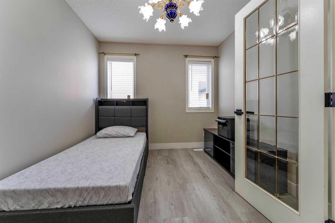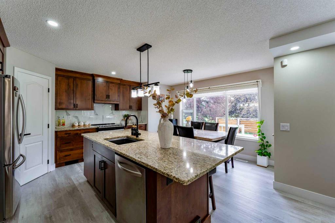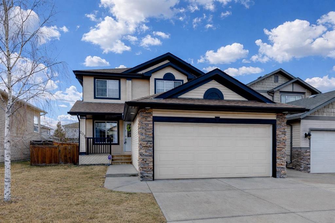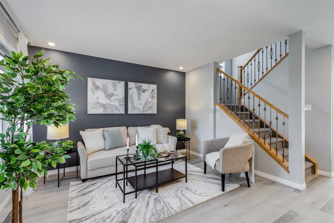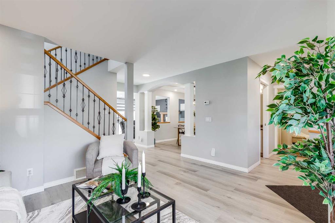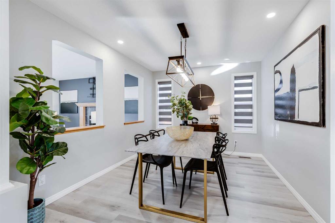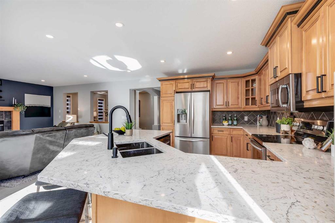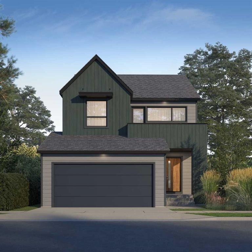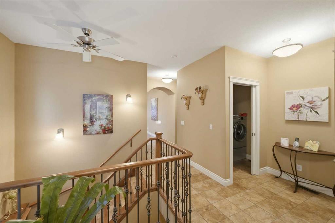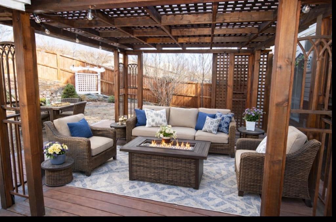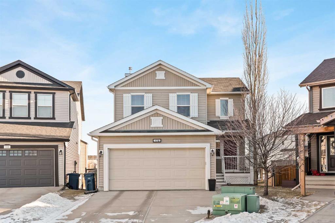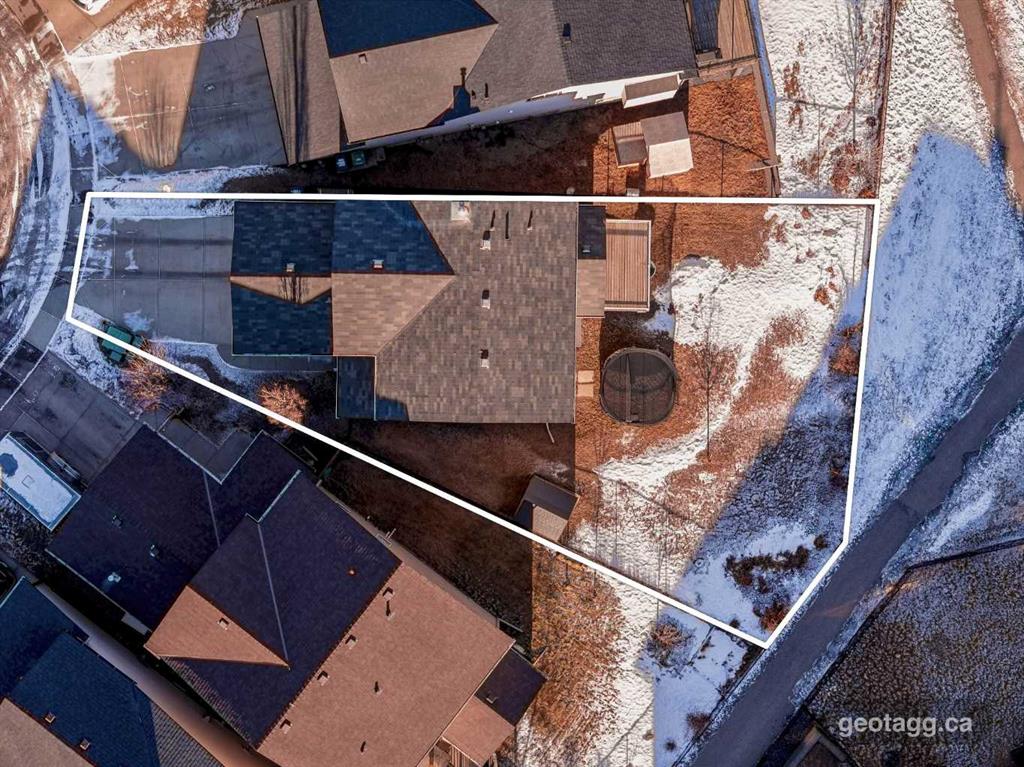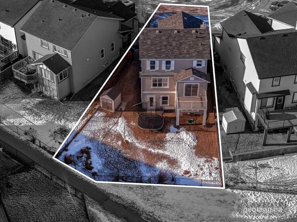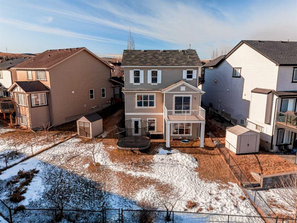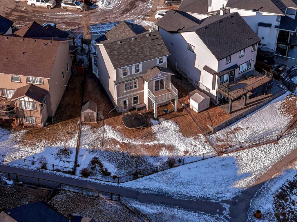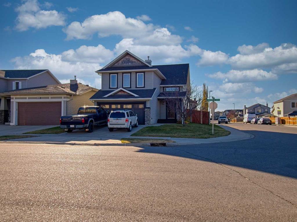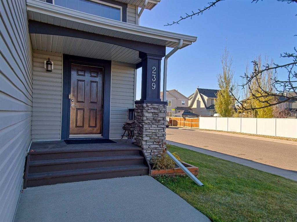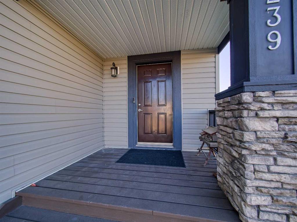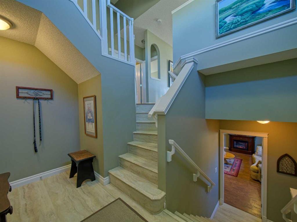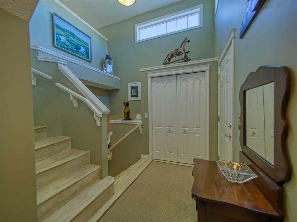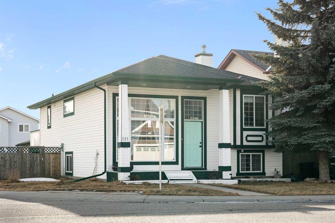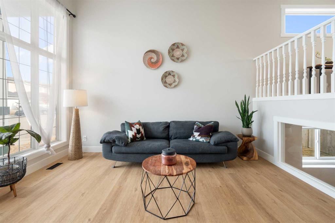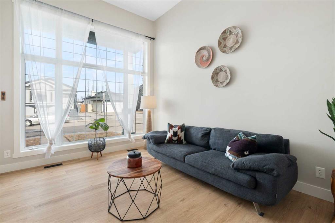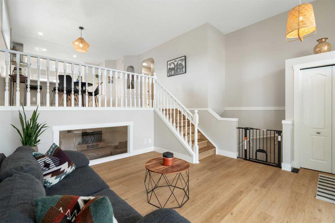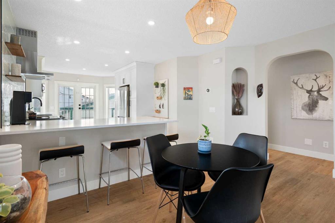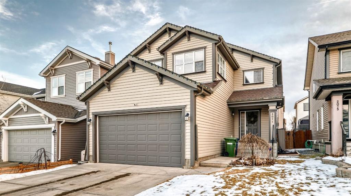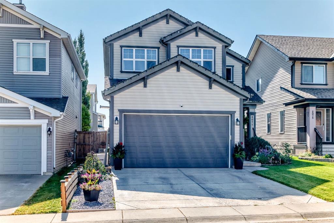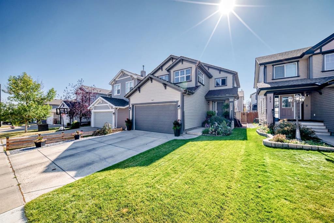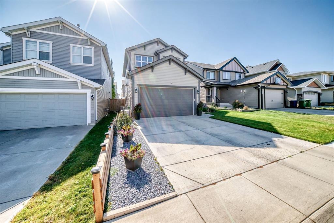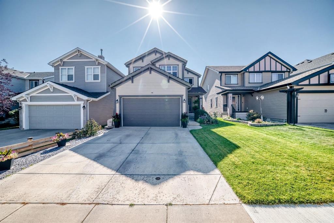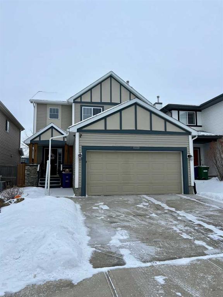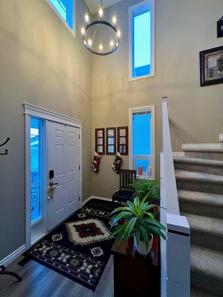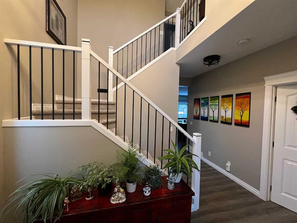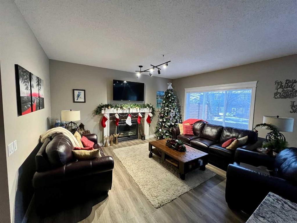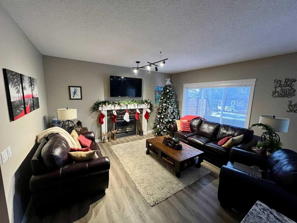140 Fairways Drive NW
Airdrie T4B 2R8
MLS® Number: A2270444
$ 619,000
4
BEDROOMS
3 + 1
BATHROOMS
1,613
SQUARE FEET
2001
YEAR BUILT
Welcome into this extremely well maintained home with tons of features! The dropped foyer is warm and inviting and flows seamlessly into the open concept main floor. The large living room includes gas fireplace with granite hearth and upgraded maple mantle. The kitchen has granite countertops, stainless steel appliances and an island eating bar for two. Mornings are sunny in the bright breakfast nook with a view to the fully landscaped backyard. A mud room / laundry room combo and half bath complete the main floor. Upstairs you will find two well sized bedrooms and a main bath. The master suite consists of a walk in closet and bathroom with generous soaker tub and separate shower. The walk-up basement is fully developed with a den, bathroom with shower, extra bedroom and large family room featuring another cozy gas fireplace. There is also a central air conditioning unit for the hot summer months. So much room for such a great price, check it out today!
| COMMUNITY | Fairways |
| PROPERTY TYPE | Detached |
| BUILDING TYPE | House |
| STYLE | 2 Storey |
| YEAR BUILT | 2001 |
| SQUARE FOOTAGE | 1,613 |
| BEDROOMS | 4 |
| BATHROOMS | 4.00 |
| BASEMENT | Full |
| AMENITIES | |
| APPLIANCES | Central Air Conditioner, Dishwasher, Dryer, Electric Stove, Range Hood, Refrigerator, Washer, Water Softener, Window Coverings |
| COOLING | Central Air |
| FIREPLACE | Gas |
| FLOORING | Ceramic Tile, Linoleum, Vinyl Plank |
| HEATING | Forced Air, Natural Gas |
| LAUNDRY | Laundry Room |
| LOT FEATURES | Garden, Low Maintenance Landscape |
| PARKING | Double Garage Attached |
| RESTRICTIONS | None Known |
| ROOF | Asphalt Shingle |
| TITLE | Fee Simple |
| BROKER | First Place Realty |
| ROOMS | DIMENSIONS (m) | LEVEL |
|---|---|---|
| 3pc Bathroom | 5`9" x 8`8" | Basement |
| Bedroom | 9`6" x 9`10" | Basement |
| Bonus Room | 9`6" x 12`7" | Basement |
| Mud Room | 7`10" x 5`7" | Basement |
| Game Room | 17`11" x 13`9" | Basement |
| Furnace/Utility Room | 4`9" x 10`2" | Basement |
| 2pc Bathroom | 5`2" x 4`11" | Main |
| Den | 8`11" x 6`0" | Main |
| Dining Room | 7`7" x 14`6" | Main |
| Foyer | 10`1" x 6`7" | Main |
| Kitchen | 7`6" x 14`6" | Main |
| Laundry | 6`11" x 8`11" | Main |
| Living Room | 14`0" x 16`11" | Main |
| 4pc Bathroom | 7`9" x 4`11" | Second |
| 4pc Ensuite bath | 9`9" x 11`5" | Second |
| Bedroom | 10`2" x 9`10" | Second |
| Bedroom | 9`11" x 11`5" | Second |
| Bedroom - Primary | 13`5" x 12`4" | Second |
| Walk-In Closet | 8`10" x 5`1" | Second |

