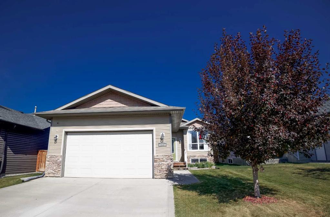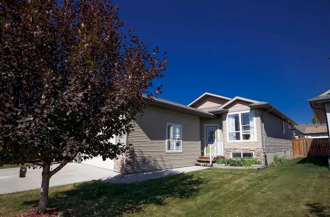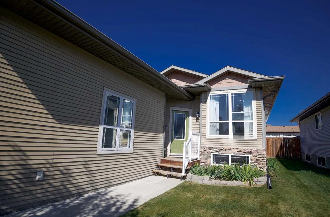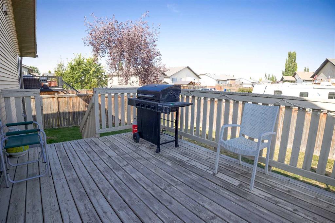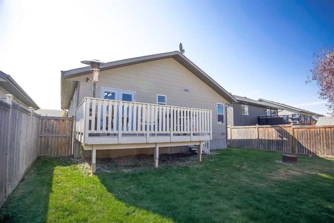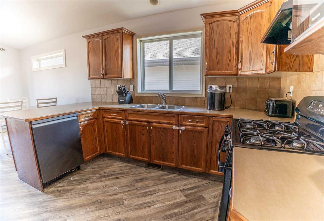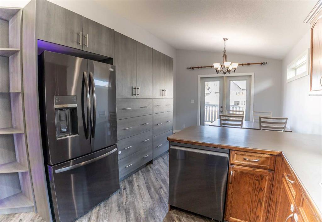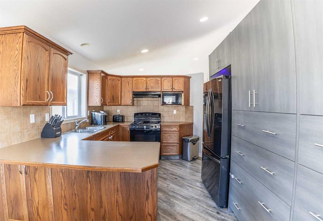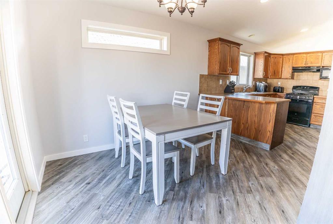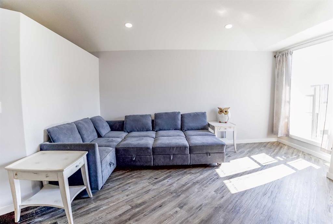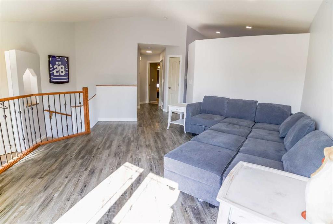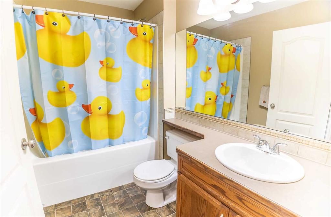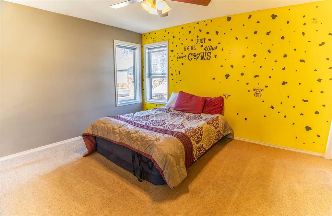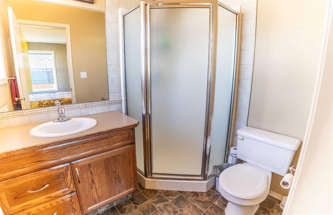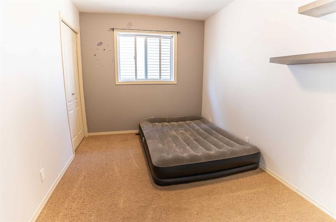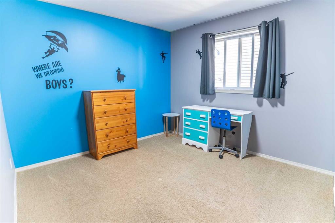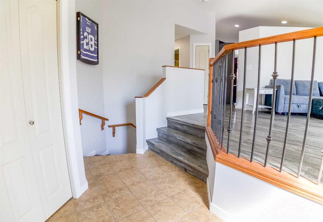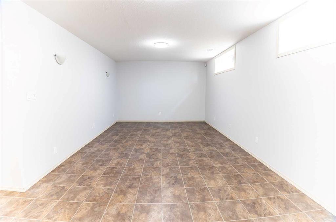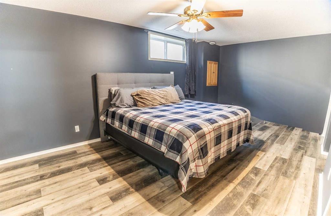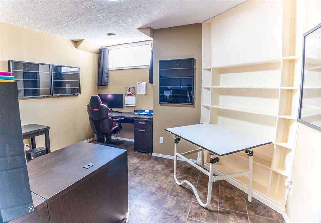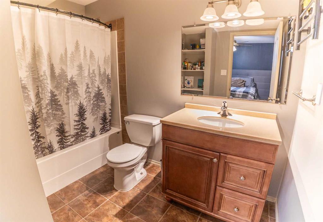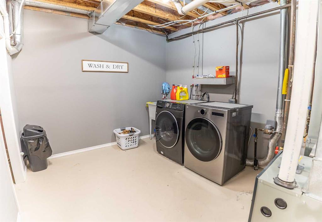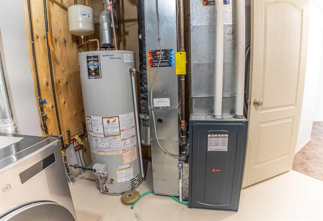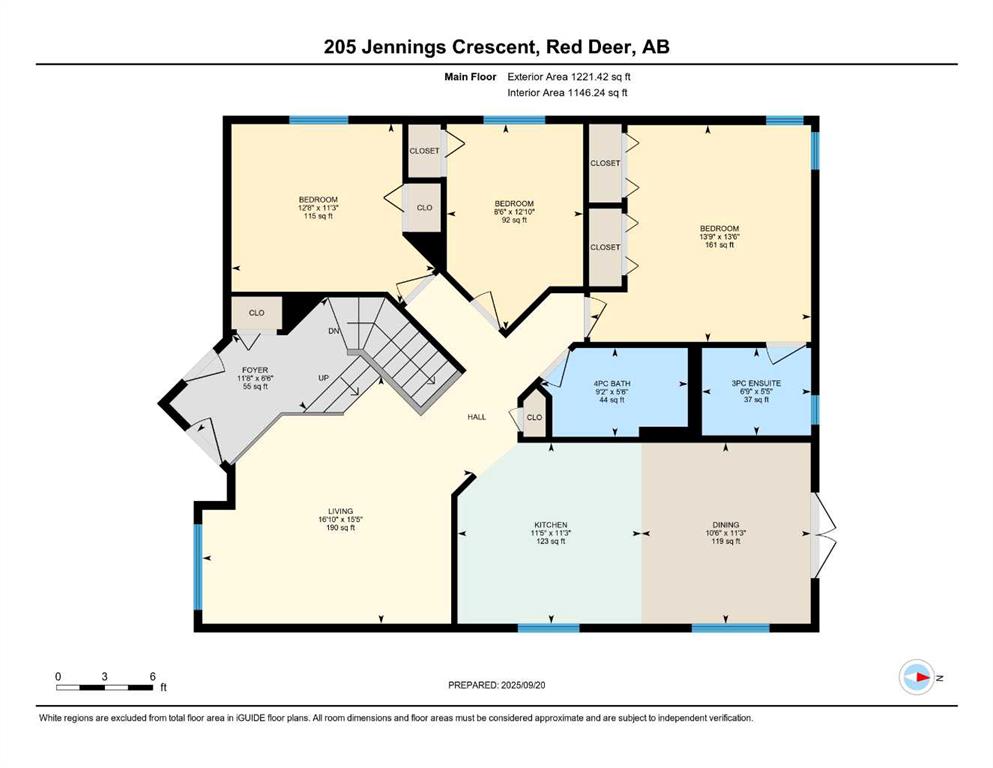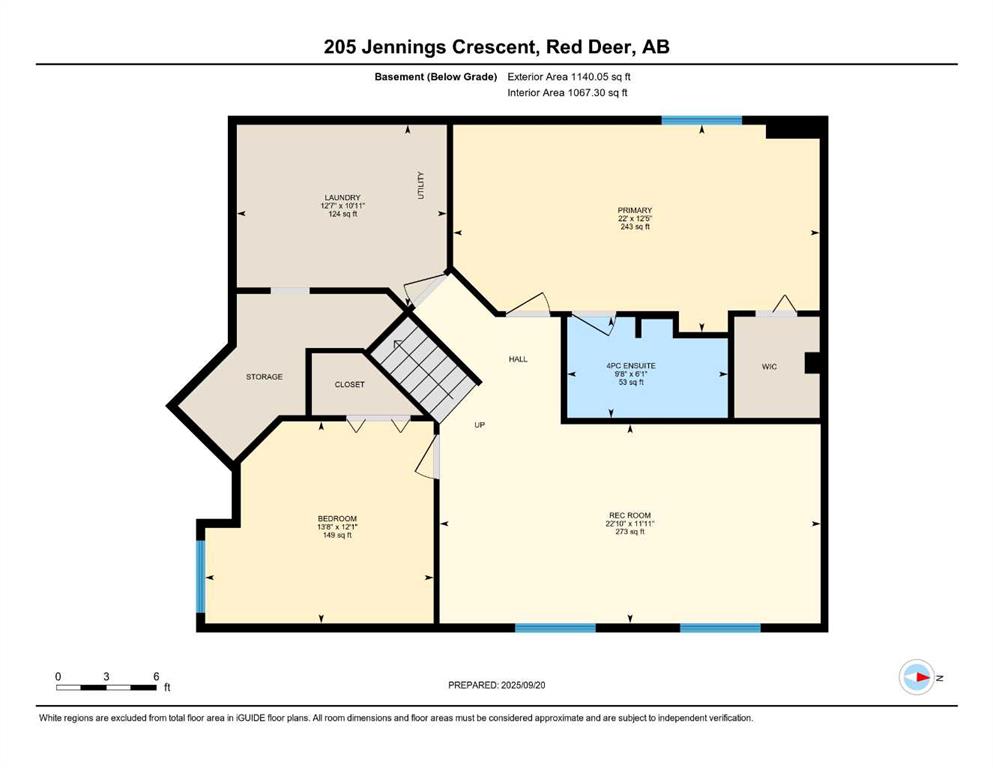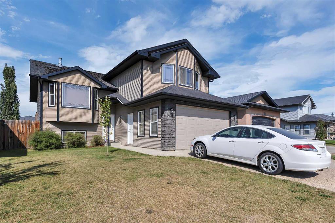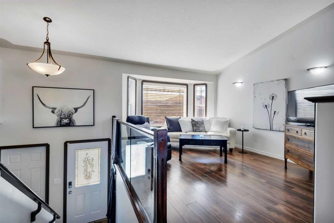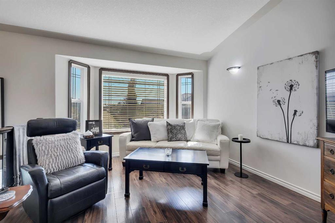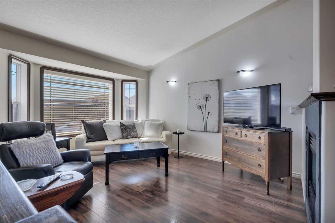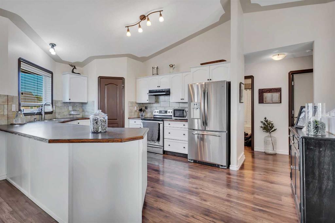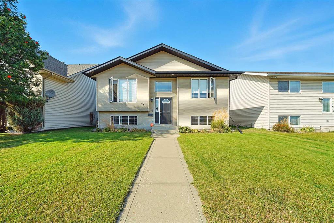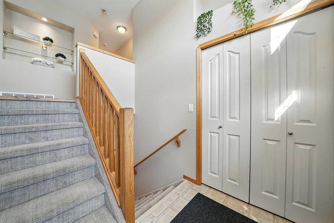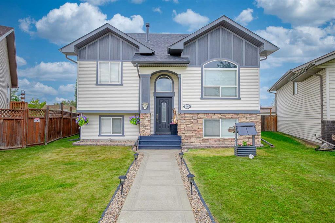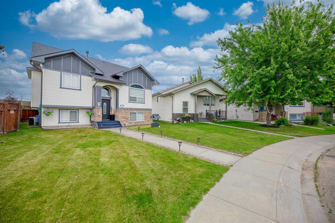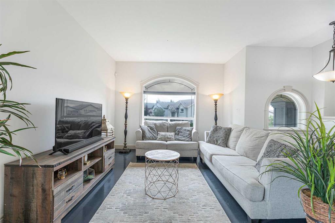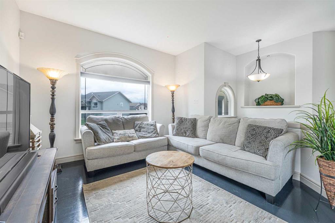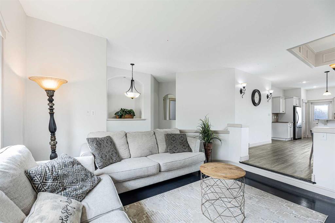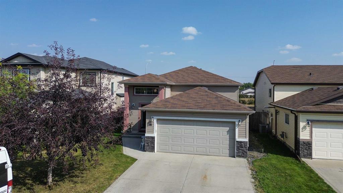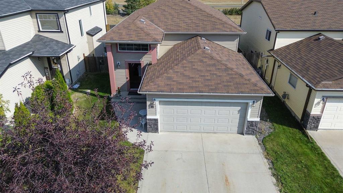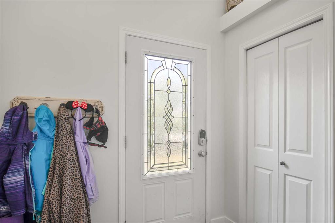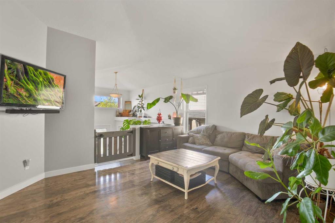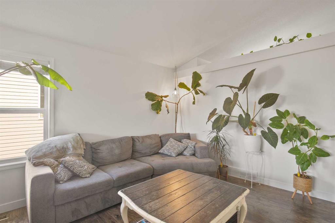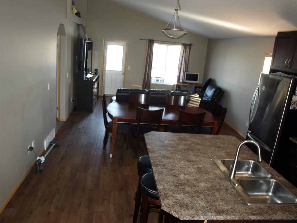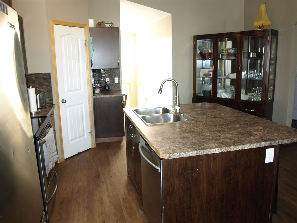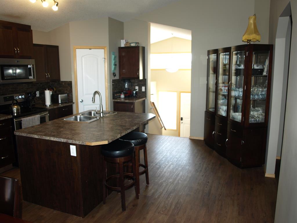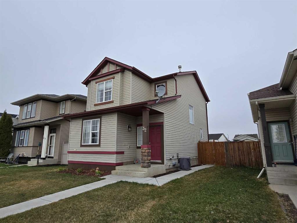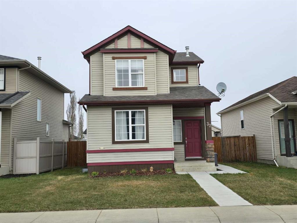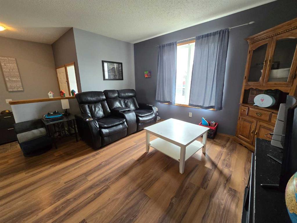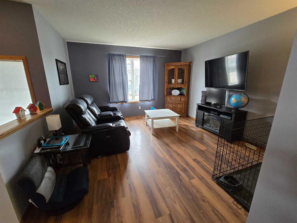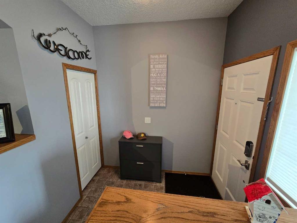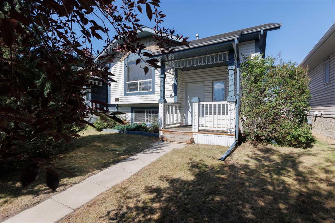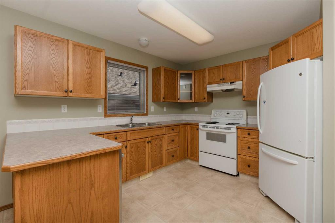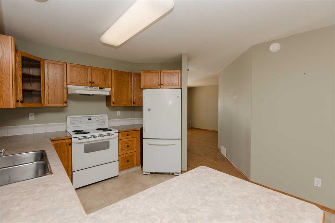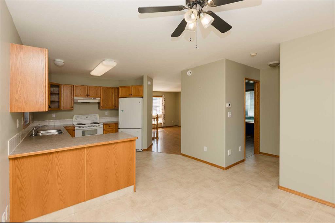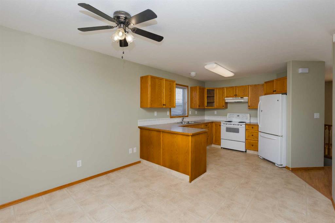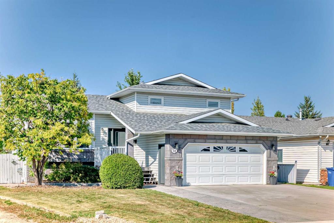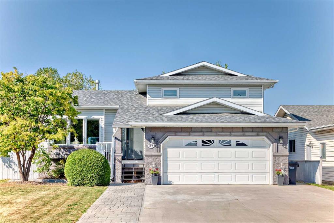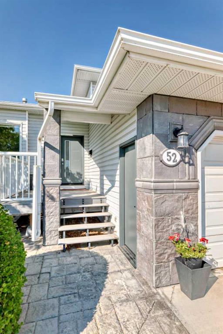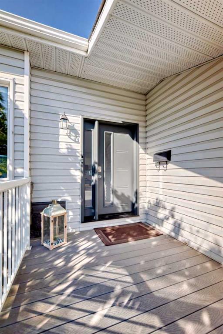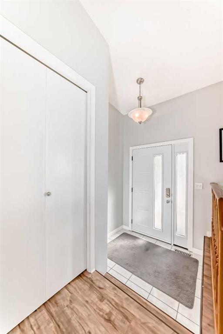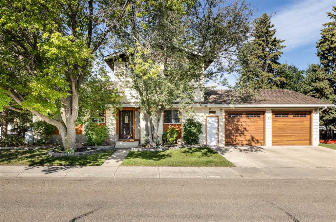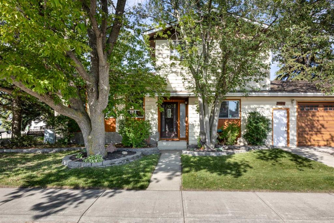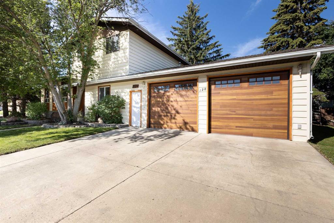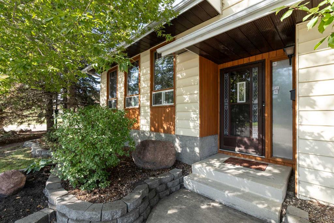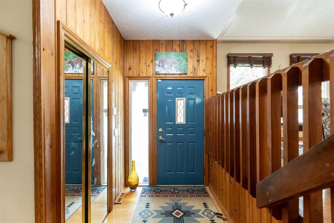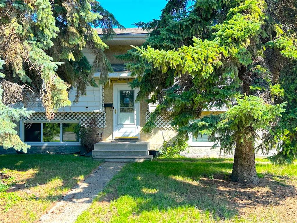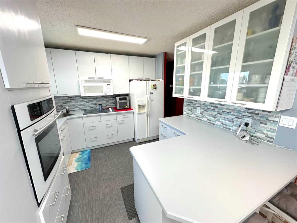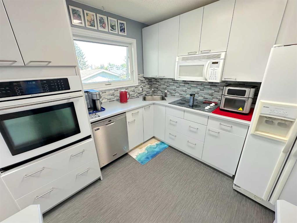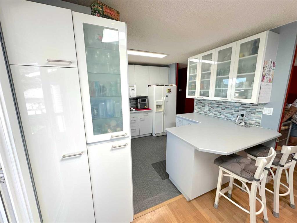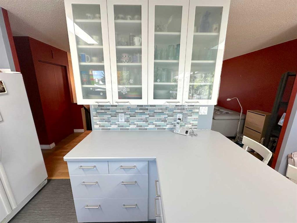205 Jennings Crescent
Red Deer T4P 4G4
MLS® Number: A2258803
$ 449,900
5
BEDROOMS
3 + 0
BATHROOMS
1,221
SQUARE FEET
2005
YEAR BUILT
Welcome to this well-maintained family home located in the desirable community of Johnstone Crossing, directly across from a beautiful park and green space! This fully developed bi-level offers 5 bedrooms, 3 full bathrooms, and over 2,000 sq ft of finished living space. The main floor features vaulted ceilings, pot lighting, a spacious living room with large front window, and a bright kitchen with ample cabinets, generous counter space, and a large dining area. Double French doors off the dining room lead to a 16’ x 10’ deck and a fully fenced, landscaped backyard—perfect for kids, pets, and entertaining. Downstairs, enjoy a large 22’ tile-finished family room, 2 more good-sized bedrooms—one with a 6’ x 5’ walk-in closet and a 4-piece ensuite. The fifth bedroom includes built-in shelving, ideal for a home office or study space. Additional highlights include a newer furnace and hot water tank, a 24’ x 22’ attached garage, great curb appeal, and a quiet, family-friendly location close to schools, parks, and amenities. A must-see in Johnstone Crossing—move-in ready and packed with value!
| COMMUNITY | Johnstone Crossing |
| PROPERTY TYPE | Detached |
| BUILDING TYPE | House |
| STYLE | Bi-Level |
| YEAR BUILT | 2005 |
| SQUARE FOOTAGE | 1,221 |
| BEDROOMS | 5 |
| BATHROOMS | 3.00 |
| BASEMENT | Finished, Full |
| AMENITIES | |
| APPLIANCES | Dishwasher, Gas Dryer, Gas Stove, Refrigerator, Washer |
| COOLING | None |
| FIREPLACE | N/A |
| FLOORING | Carpet, Vinyl |
| HEATING | Forced Air, Natural Gas |
| LAUNDRY | Gas Dryer Hookup, In Basement |
| LOT FEATURES | Back Lane, Back Yard, City Lot |
| PARKING | Double Garage Attached, Driveway, Off Street |
| RESTRICTIONS | None Known |
| ROOF | Asphalt |
| TITLE | Fee Simple |
| BROKER | Royal LePage Network Realty Corp. |
| ROOMS | DIMENSIONS (m) | LEVEL |
|---|---|---|
| 4pc Ensuite bath | 6`1" x 9`8" | Basement |
| Bedroom | 12`1" x 13`8" | Basement |
| Laundry | 10`11" x 12`7" | Basement |
| Bedroom - Primary | 12`5" x 22`0" | Basement |
| Game Room | 11`11" x 22`10" | Basement |
| 3pc Ensuite bath | 5`5" x 6`9" | Main |
| 4pc Bathroom | 5`6" x 9`2" | Main |
| Bedroom | 11`3" x 12`8" | Main |
| Bedroom | 12`10" x 8`6" | Main |
| Bedroom - Primary | 13`6" x 13`9" | Main |
| Dining Room | 11`3" x 10`6" | Main |
| Foyer | 6`6" x 11`8" | Main |
| Kitchen | 11`3" x 11`5" | Main |
| Living Room | 15`5" x 16`10" | Main |

