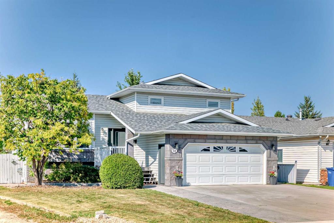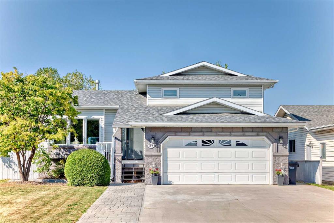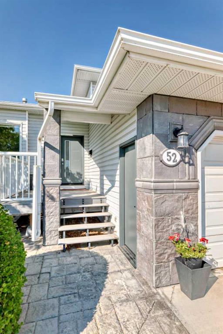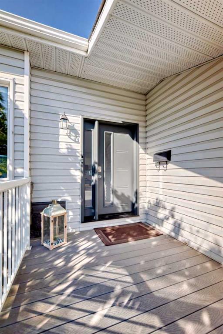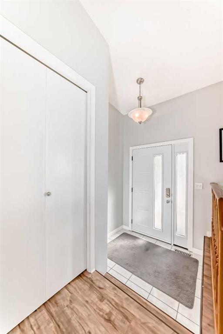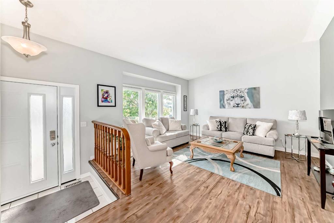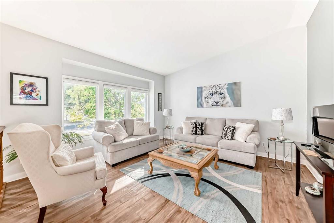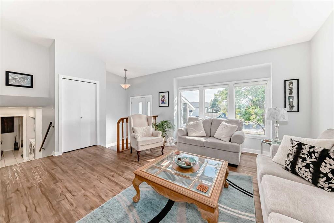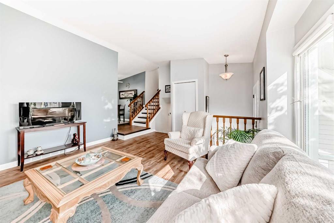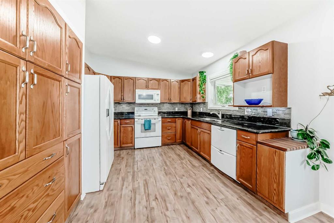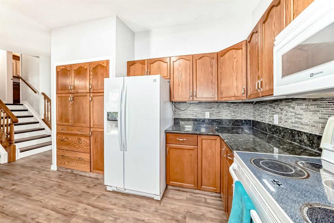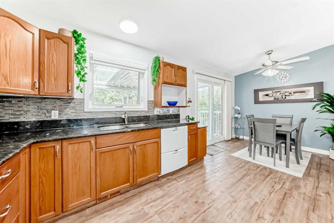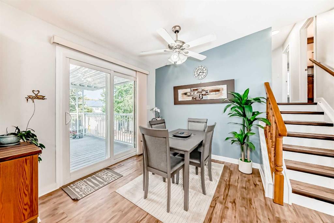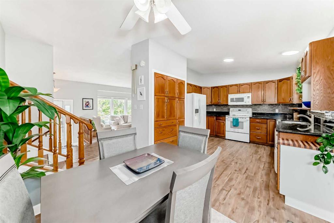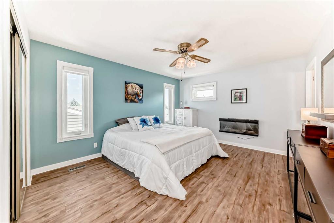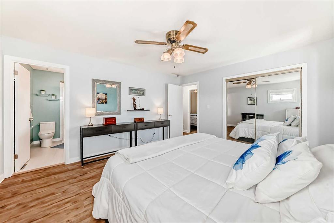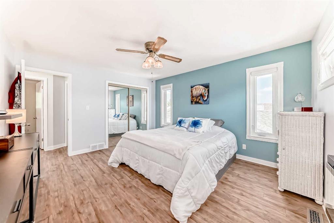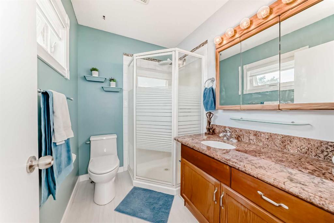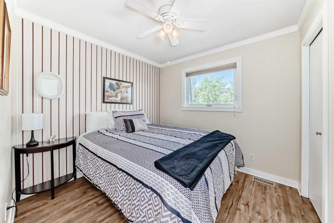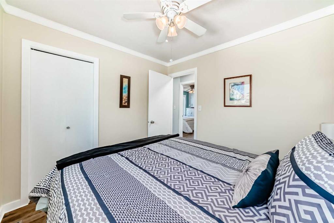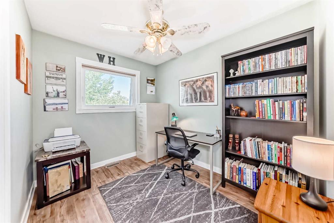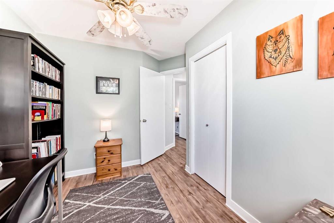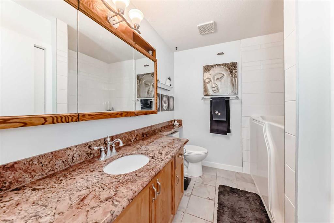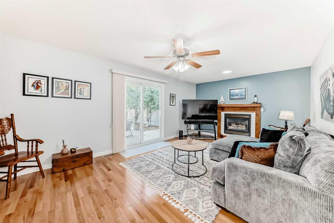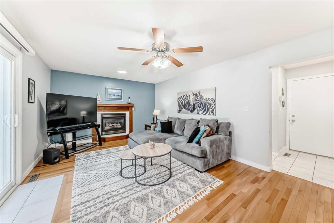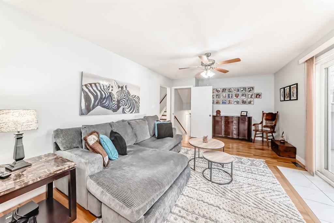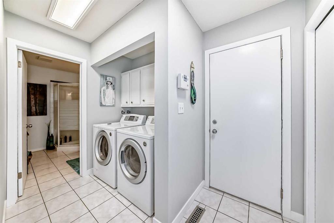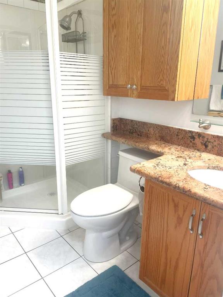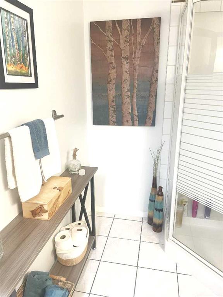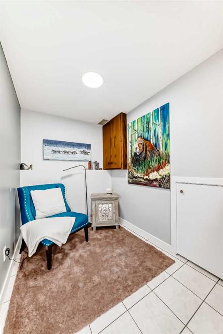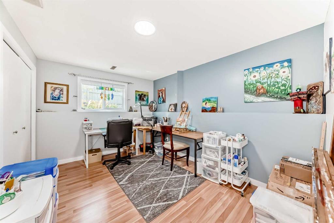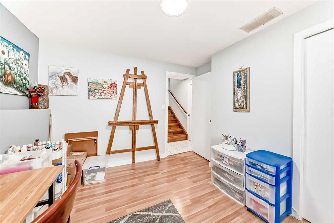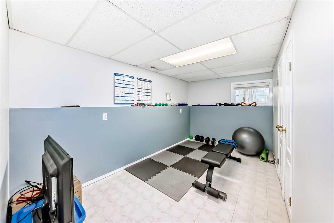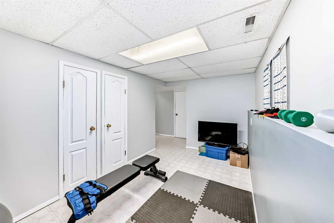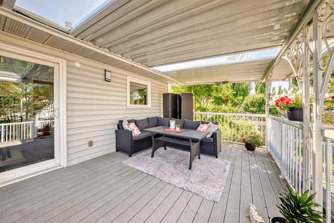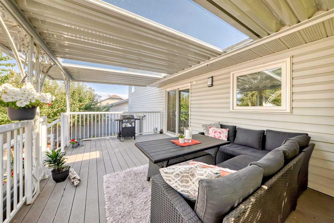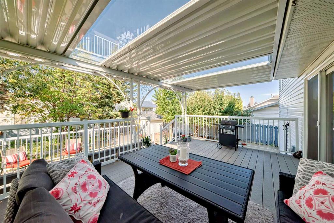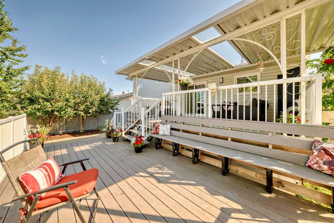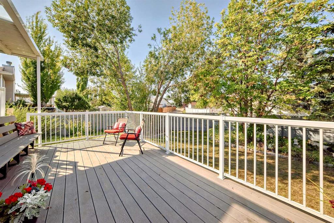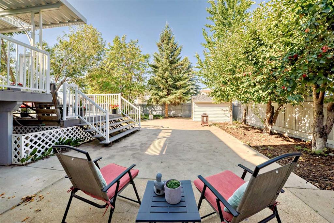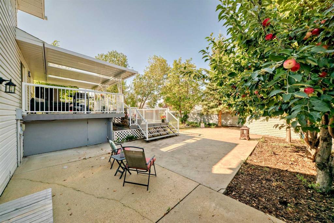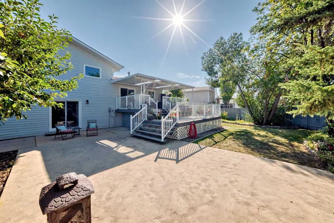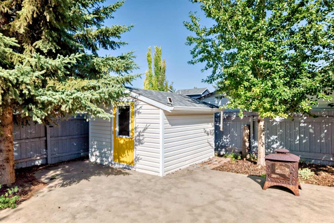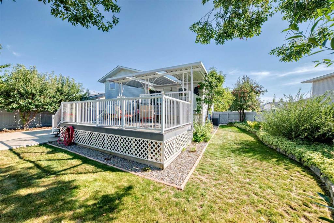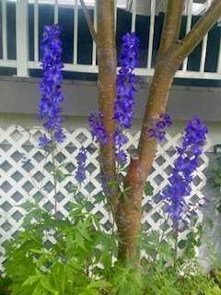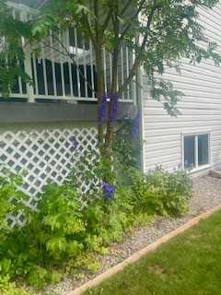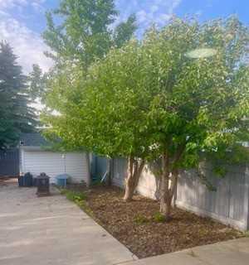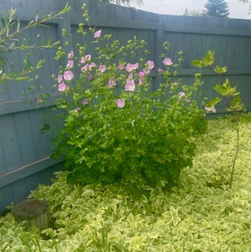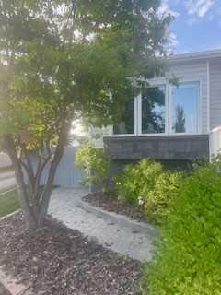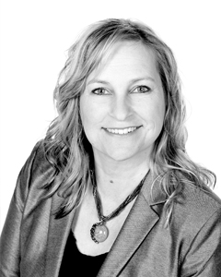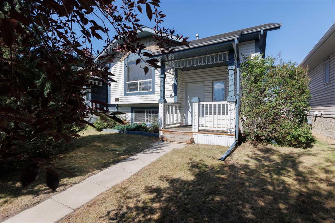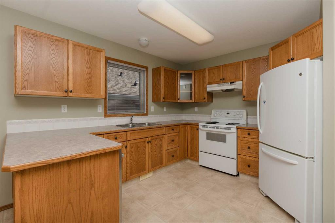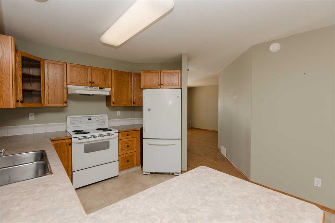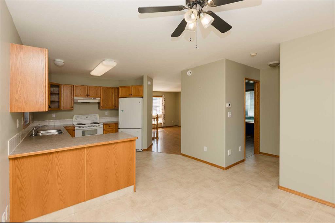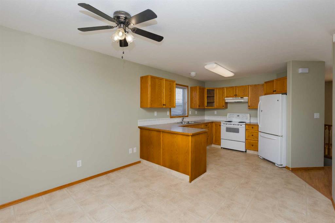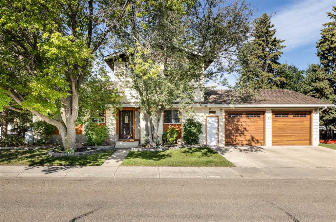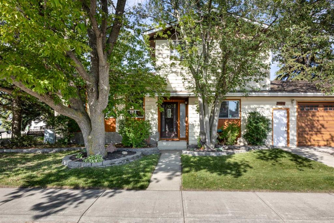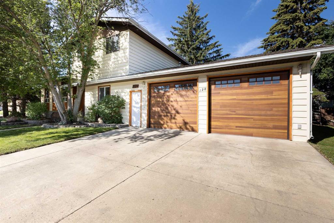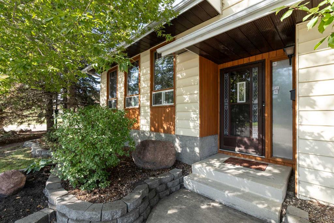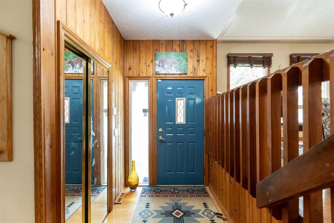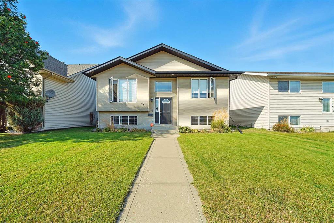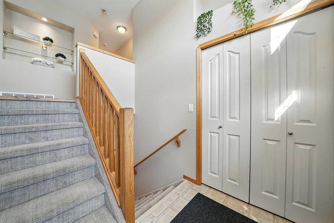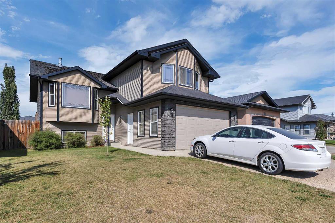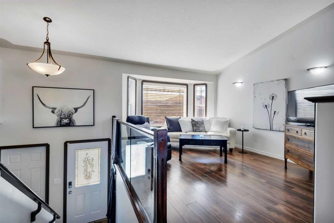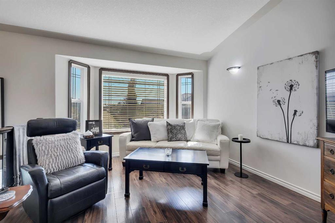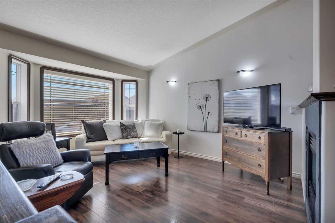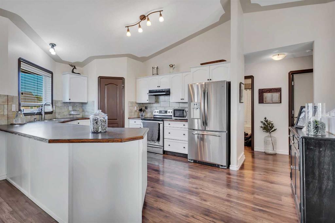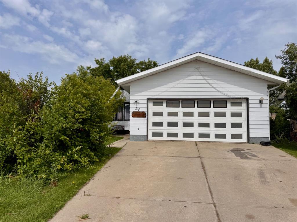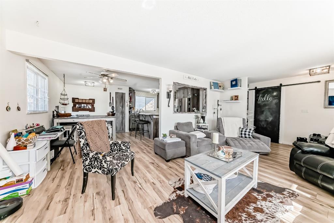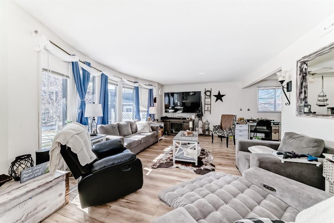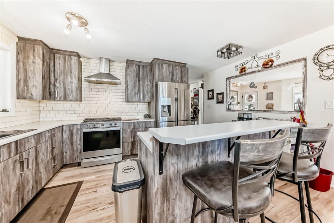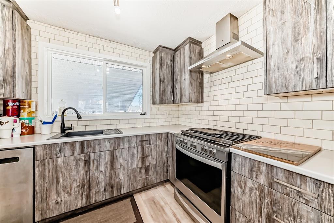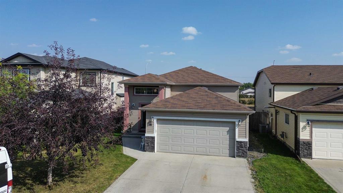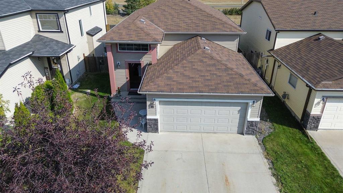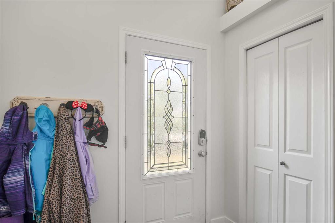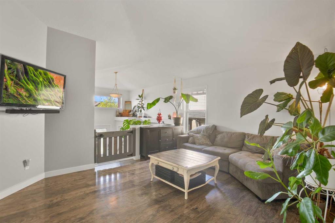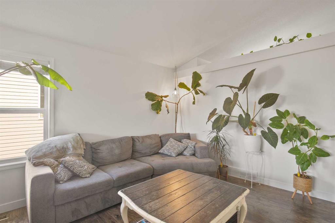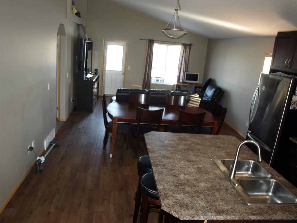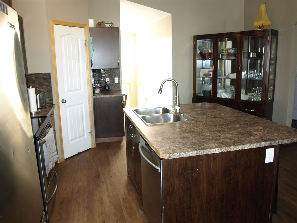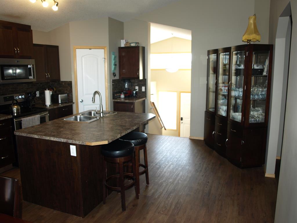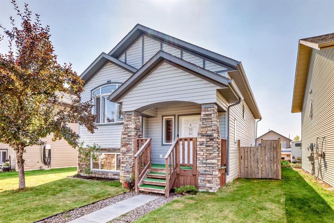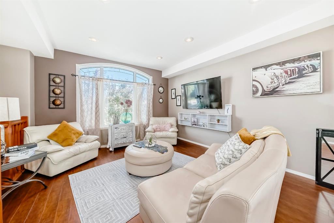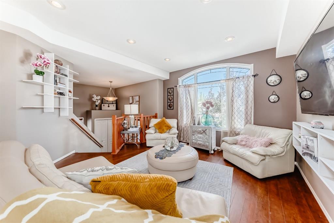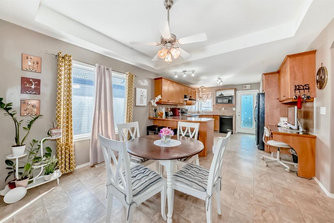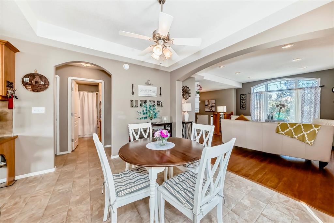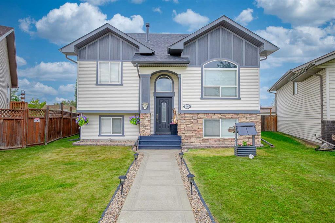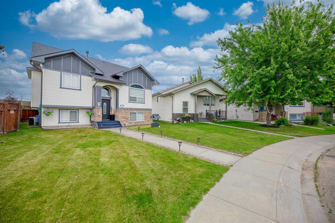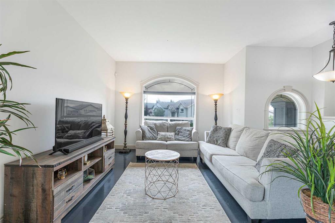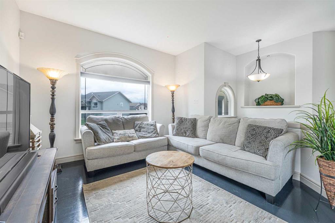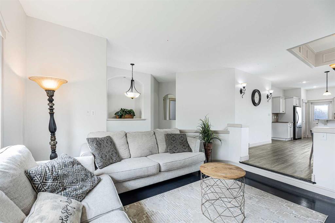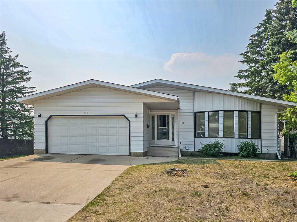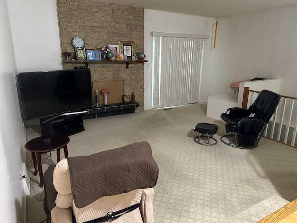52 Kirby Street
Red Deer T4P 3M9
MLS® Number: A2256490
$ 484,900
4
BEDROOMS
3 + 0
BATHROOMS
1,543
SQUARE FEET
1989
YEAR BUILT
This beautifully maintained home reflects true pride of ownership from the moment you arrive. The covered front verandah with Trex decking welcomes you. Inside a vaulted ceiling and updated vinyl plank flooring create a warm, airy living space filled with natural light from the updated windows. Elegant granite countertops provide durable, stylish surfaces throughout the home. Enjoy the timeless elegance of rich hardwood flooring and the glow of a cozy fireplace on the third level, perfect for curling up on chilly evenings. The forth level offers a sitting area, additional bedroom, flex room, storage room with built-in shelving, utility room and a large crawl space, ideal for all your storage needs, combining functionality with extra living space. This home boasts newer shingles, updated plumbing, and a stylish front door that enhances both curb appeal and security. The heated garage adds year-round convenience and comfort, ideal for Alberta’s seasons. Step outside to discover a stunning private backyard, uniquely positioned next to the alley, offering exceptional privacy and space. This outdoor oasis features a beautiful two-tiered, partially covered Trex deck and a concrete patio — perfect for relaxing, entertaining, or enjoying peaceful moments in your own serene retreat. Every detail in this home demonstrates thoughtful care and quality updates, making it a perfect blend of comfort, functionality, and lasting charm for its next owners.
| COMMUNITY | Kentwood East |
| PROPERTY TYPE | Detached |
| BUILDING TYPE | House |
| STYLE | 2 Storey Split |
| YEAR BUILT | 1989 |
| SQUARE FOOTAGE | 1,543 |
| BEDROOMS | 4 |
| BATHROOMS | 3.00 |
| BASEMENT | Finished, See Remarks |
| AMENITIES | |
| APPLIANCES | Central Air Conditioner, Dishwasher, Garage Control(s), Garburator, Refrigerator, Stove(s), Washer/Dryer |
| COOLING | Central Air |
| FIREPLACE | Family Room, Gas, Mantle |
| FLOORING | Hardwood, Linoleum, Tile, Vinyl Plank |
| HEATING | Fireplace(s), Forced Air, Natural Gas |
| LAUNDRY | In Hall |
| LOT FEATURES | Back Lane, Back Yard, Landscaped, Pie Shaped Lot, Private |
| PARKING | Concrete Driveway, Double Garage Attached |
| RESTRICTIONS | None Known |
| ROOF | Asphalt Shingle |
| TITLE | Fee Simple |
| BROKER | CIR Realty |
| ROOMS | DIMENSIONS (m) | LEVEL |
|---|---|---|
| Bedroom | 12`4" x 9`4" | Basement |
| Flex Space | 13`1" x 7`7" | Basement |
| Storage | 6`0" x 3`9" | Basement |
| Family Room | 17`10" x 12`3" | Lower |
| 3pc Bathroom | Lower | |
| Living Room | 13`8" x 13`6" | Main |
| Entrance | 5`9" x 4`9" | Main |
| Dinette | 9`7" x 8`9" | Main |
| Kitchen | 11`1" x 9`10" | Main |
| Bedroom - Primary | 14`4" x 12`4" | Second |
| Bedroom | 9`10" x 7`11" | Second |
| Bedroom | 9`4" x 8`10" | Second |
| 3pc Ensuite bath | Second | |
| 3pc Bathroom | Second |

