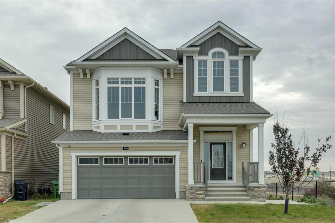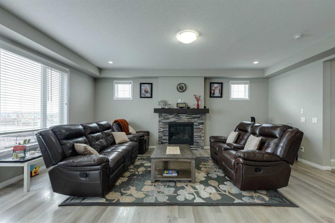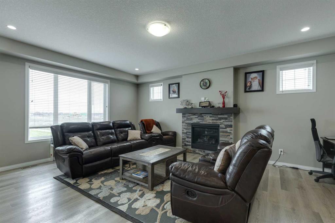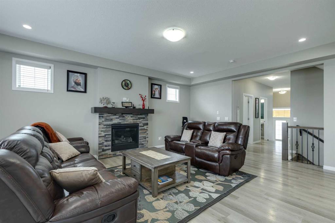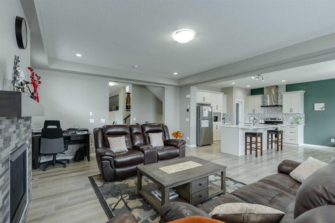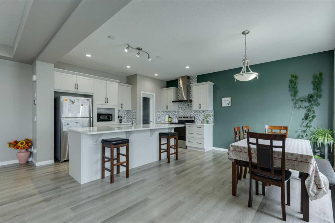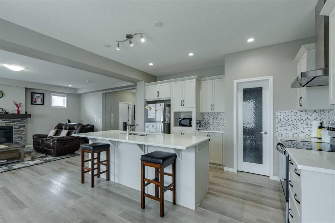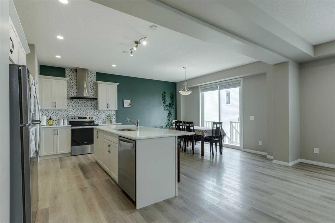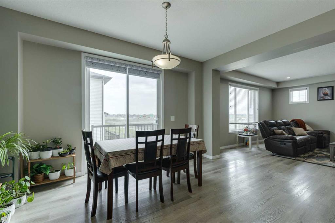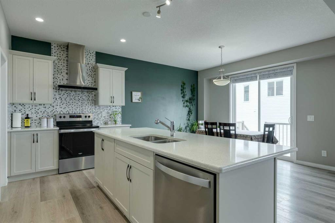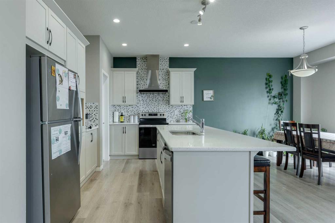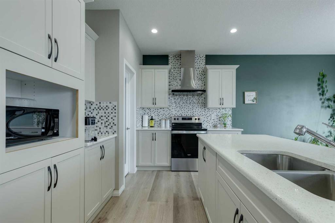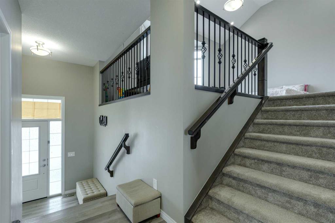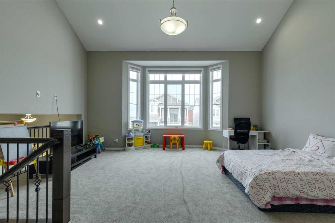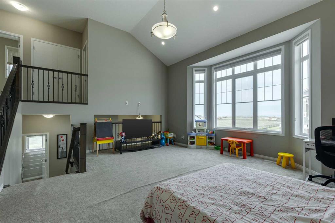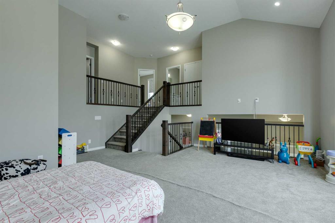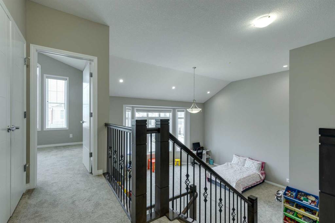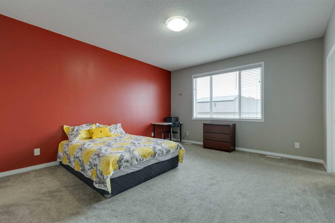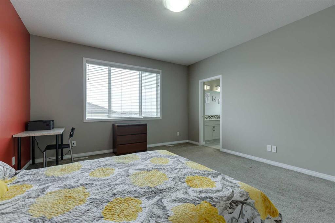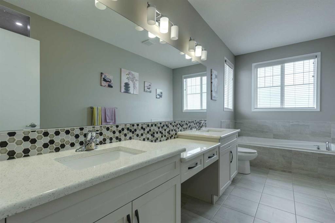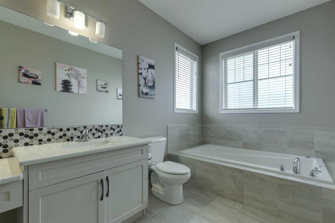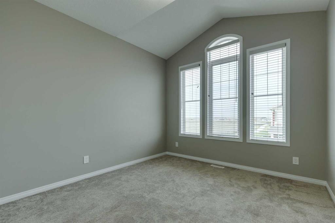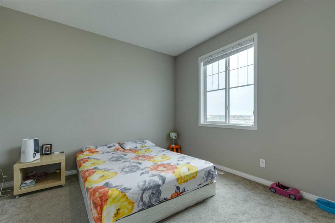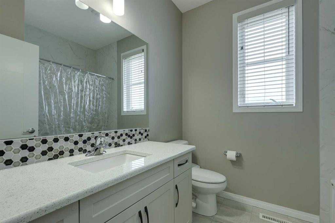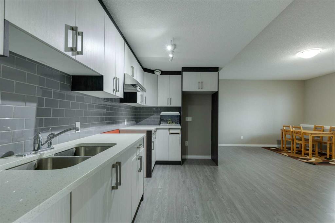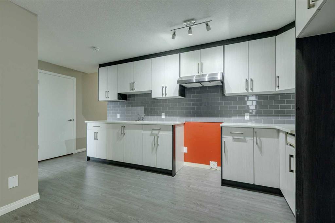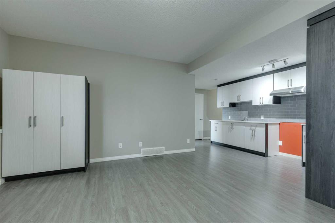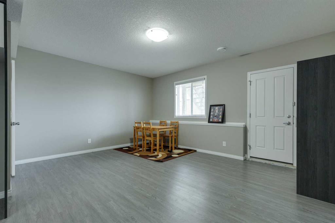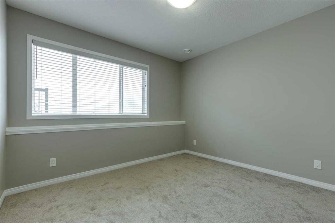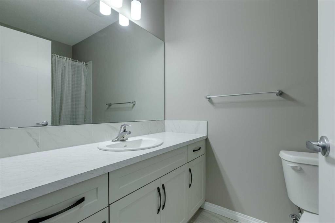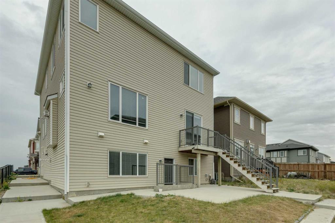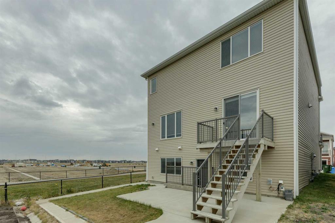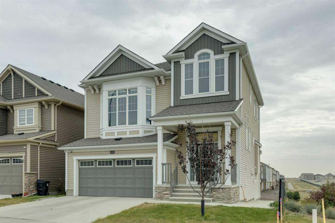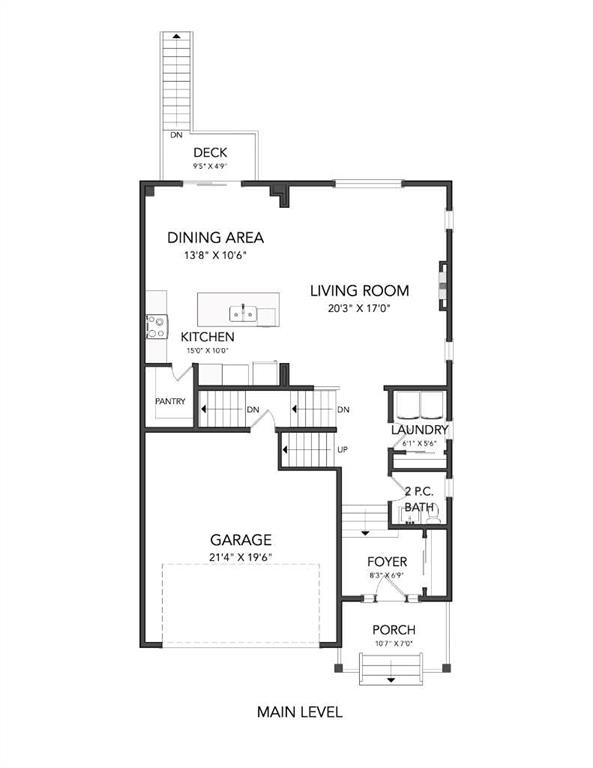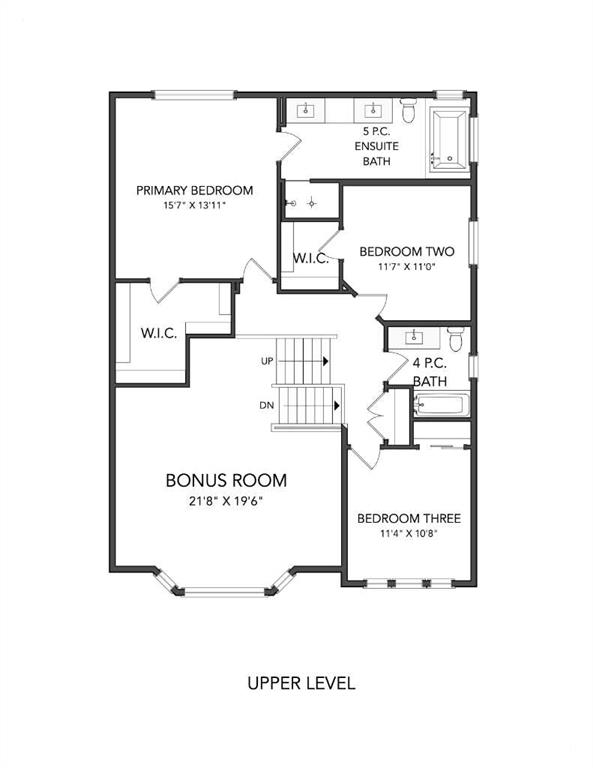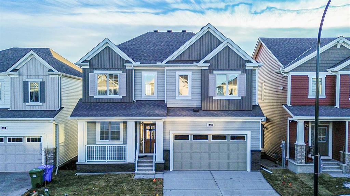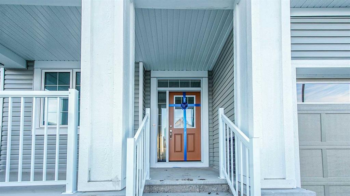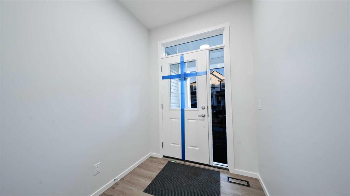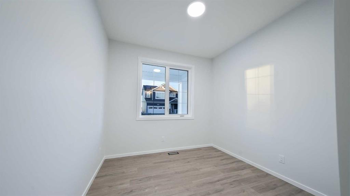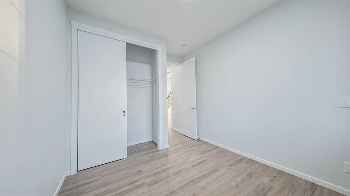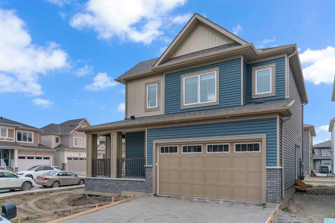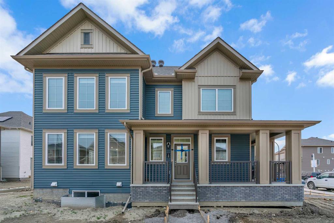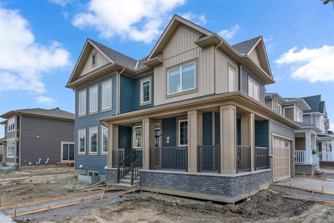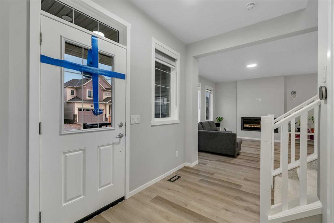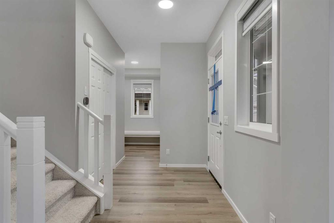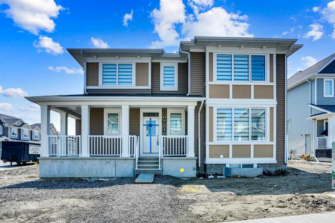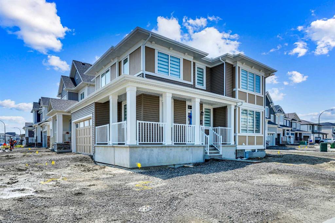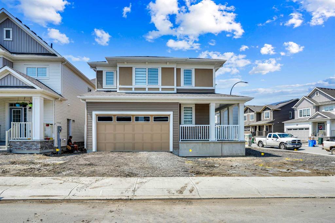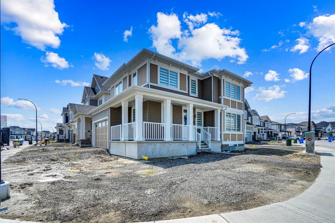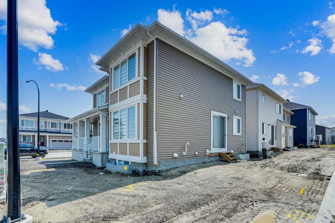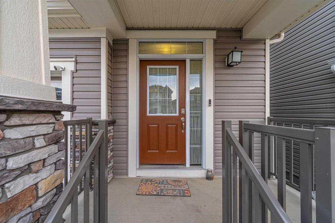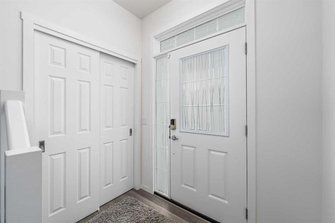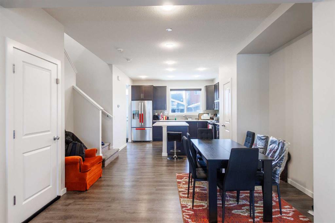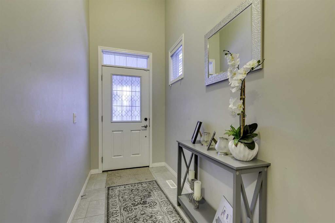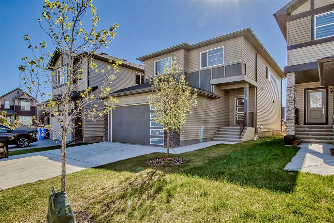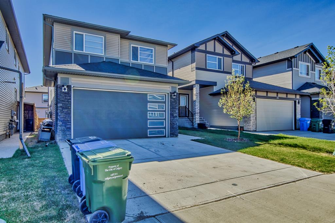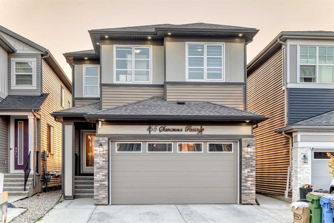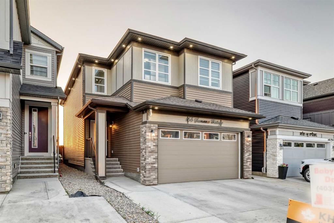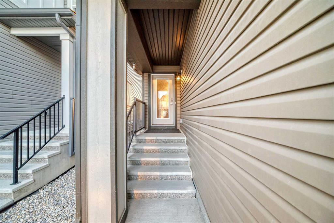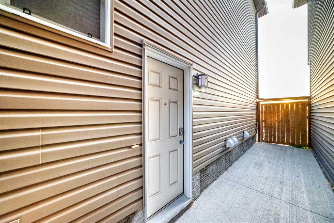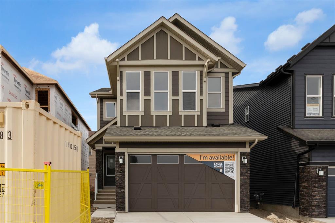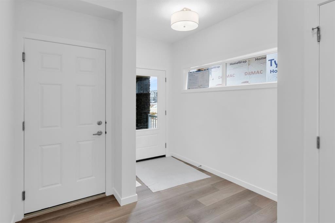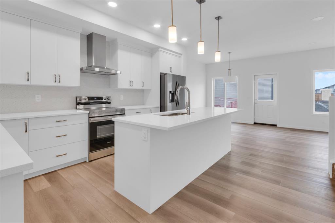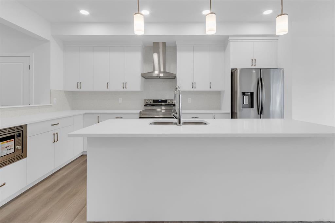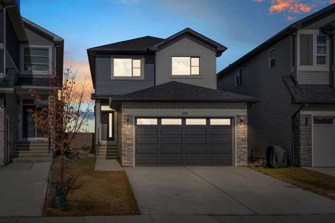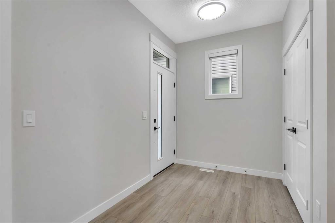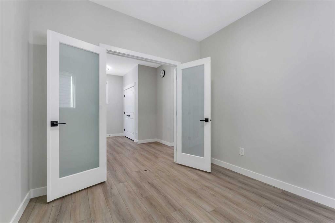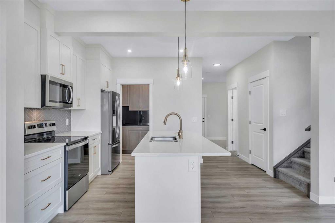205 Cityside Park NE
Calgary T3N 1P2
MLS® Number: A2262064
$ 775,000
4
BEDROOMS
3 + 1
BATHROOMS
2,379
SQUARE FEET
2020
YEAR BUILT
Priced to sell and available for quick possession, this home offers an incredible opportunity for families looking for space, value, and versatility. A charming front porch welcomes you inside to a bright foyer that opens into the heart of the home. The main floor features an open concept layout designed for everyday living, with a functional kitchen complete with a large island, stainless appliances, and a corner pantry. The sunny dining area is ideal for family gatherings, while the living room with fireplace provides a cozy space to relax together. Upstairs, a spacious bonus room sets the stage for movie nights or a kids’ play area. The primary bedroom includes a walk-in closet and five-piece ensuite with dual sinks and a soaker tub. Two more bedrooms, including one with its own walk-in closet, plus a full bath complete this level. The fully finished walkout basement offers even more possibilities, with its own entrance, a family room, fourth bedroom, full bathroom, rough-ins for a kitchen and laundry, and plenty of storage. Whether you’re envisioning space for extended family or a private area for grown children, this flexible lower level makes it possible. More than just a house, this is a smart investment and a welcoming place for your family to grow. Don’t miss your chance to settle into Cityscape with comfort and value.
| COMMUNITY | Cityscape |
| PROPERTY TYPE | Detached |
| BUILDING TYPE | House |
| STYLE | 2 Storey |
| YEAR BUILT | 2020 |
| SQUARE FOOTAGE | 2,379 |
| BEDROOMS | 4 |
| BATHROOMS | 4.00 |
| BASEMENT | Full |
| AMENITIES | |
| APPLIANCES | Dishwasher, Electric Stove, Garage Control(s), Range Hood, Refrigerator, Washer/Dryer, Window Coverings |
| COOLING | None |
| FIREPLACE | Gas |
| FLOORING | Carpet, Tile, Vinyl |
| HEATING | Forced Air |
| LAUNDRY | Laundry Room, Main Level |
| LOT FEATURES | Corner Lot |
| PARKING | Double Garage Attached |
| RESTRICTIONS | Restrictive Covenant |
| ROOF | Asphalt Shingle |
| TITLE | Fee Simple |
| BROKER | RE/MAX House of Real Estate |
| ROOMS | DIMENSIONS (m) | LEVEL |
|---|---|---|
| Kitchenette | 14`0" x 7`0" | Lower |
| Storage | 9`2" x 8`6" | Lower |
| Family Room | 17`2" x 12`9" | Lower |
| Bedroom | 12`9" x 11`6" | Lower |
| 3pc Bathroom | 8`8" x 5`3" | Lower |
| Laundry | 6`1" x 5`6" | Main |
| 2pc Bathroom | 5`7" x 5`4" | Main |
| Foyer | 8`3" x 6`9" | Main |
| Living Room | 13`8" x 10`6" | Main |
| Kitchen | 15`0" x 10`0" | Main |
| Dining Room | 20`3" x 17`0" | Main |
| Bedroom - Primary | 15`7" x 13`11" | Upper |
| Bedroom | 11`7" x 11`0" | Upper |
| Bedroom | 11`4" x 10`8" | Upper |
| Bonus Room | 21`8" x 19`6" | Upper |
| 4pc Bathroom | 7`10" x 7`2" | Upper |
| 5pc Ensuite bath | 15`11" x 6`11" | Upper |

