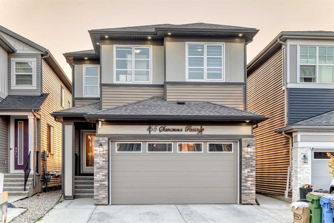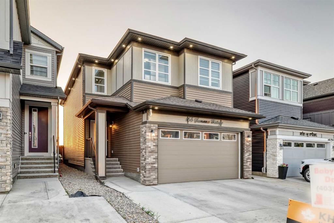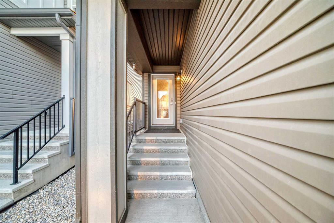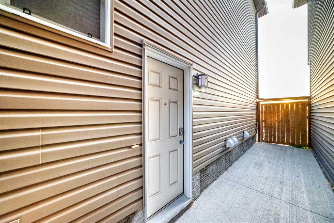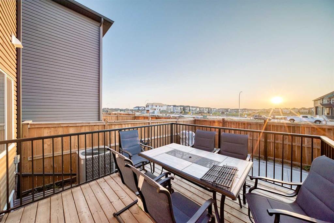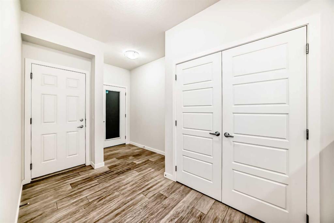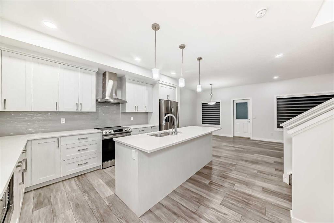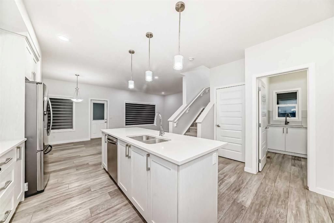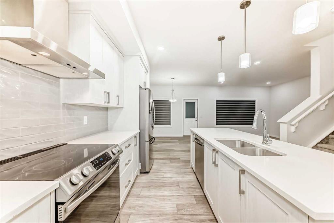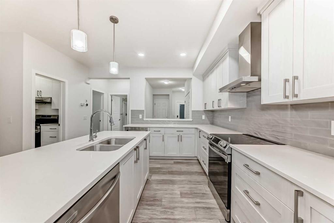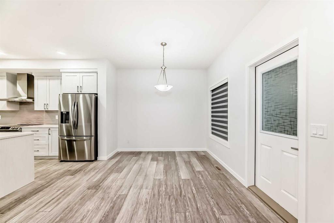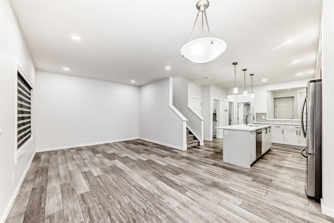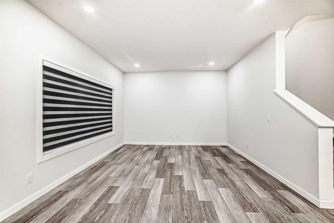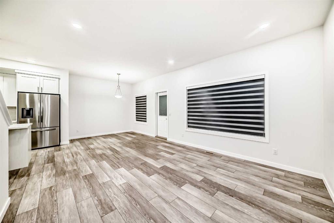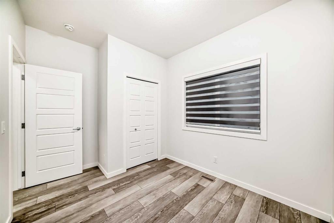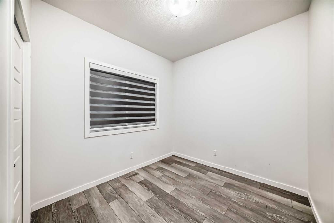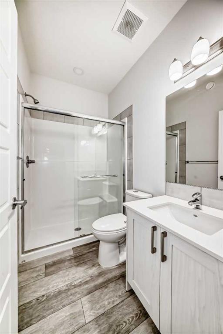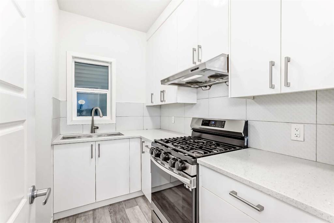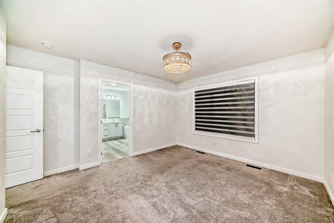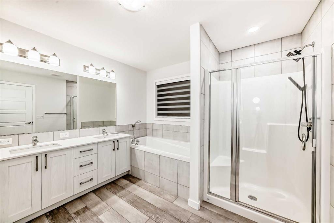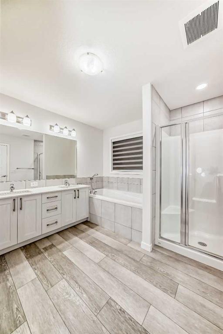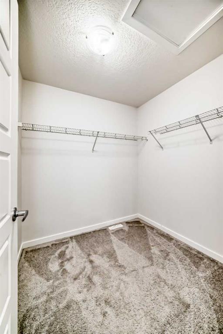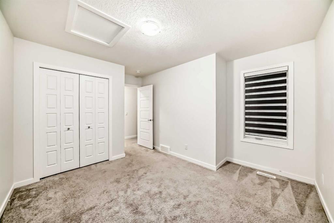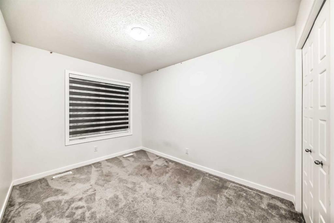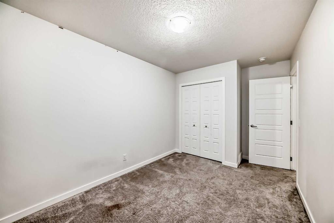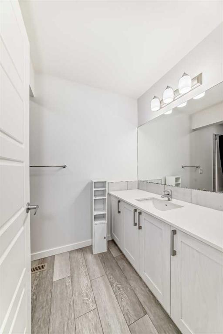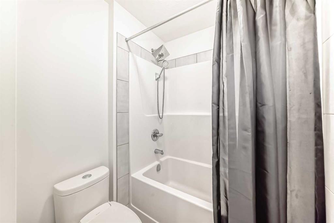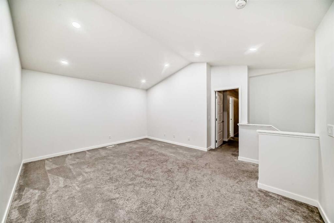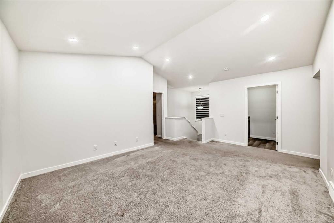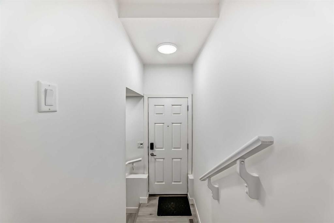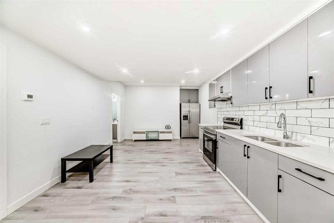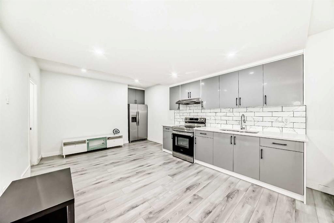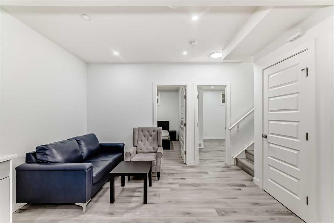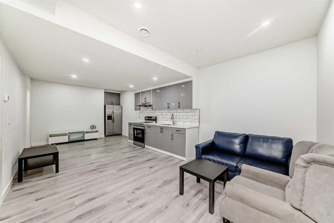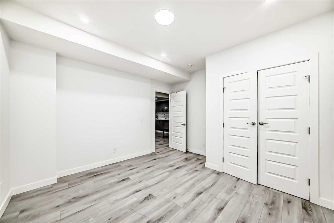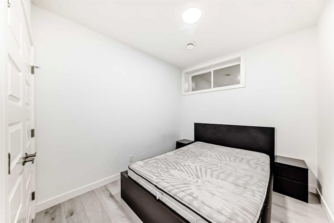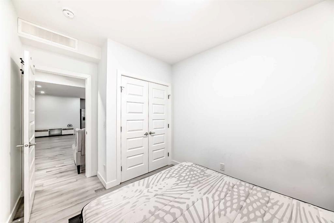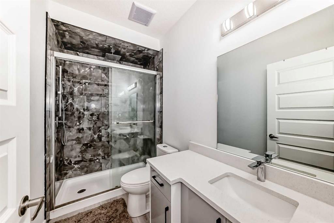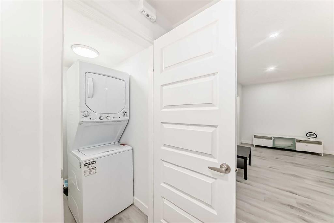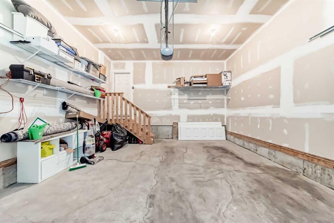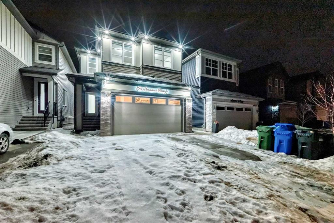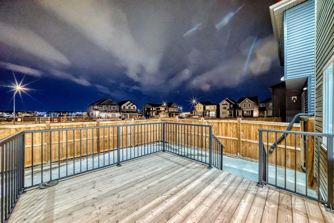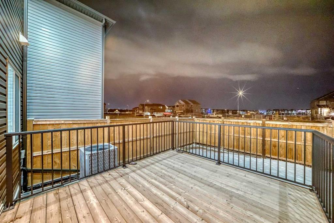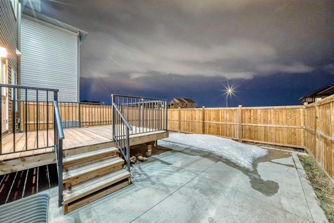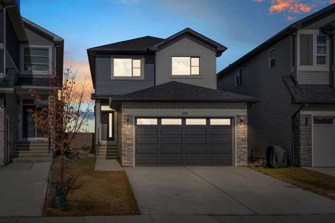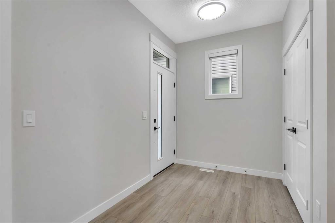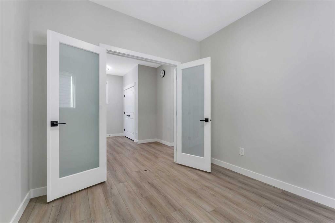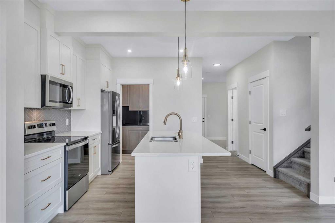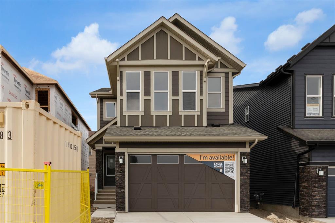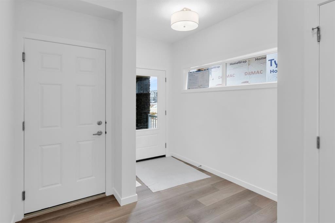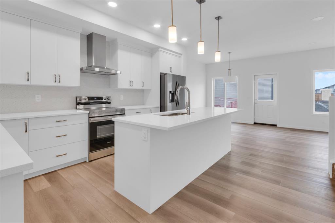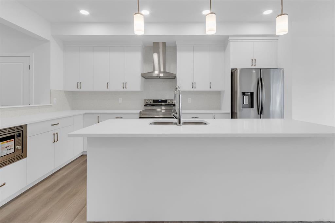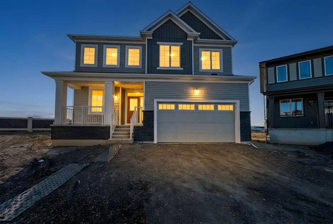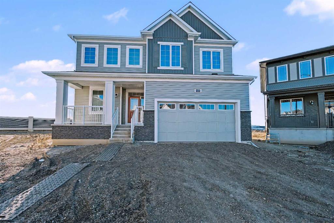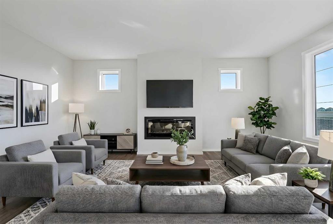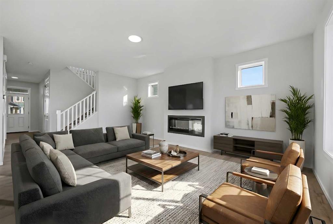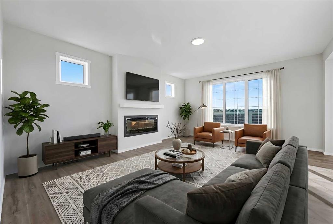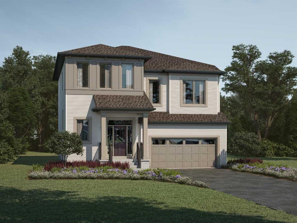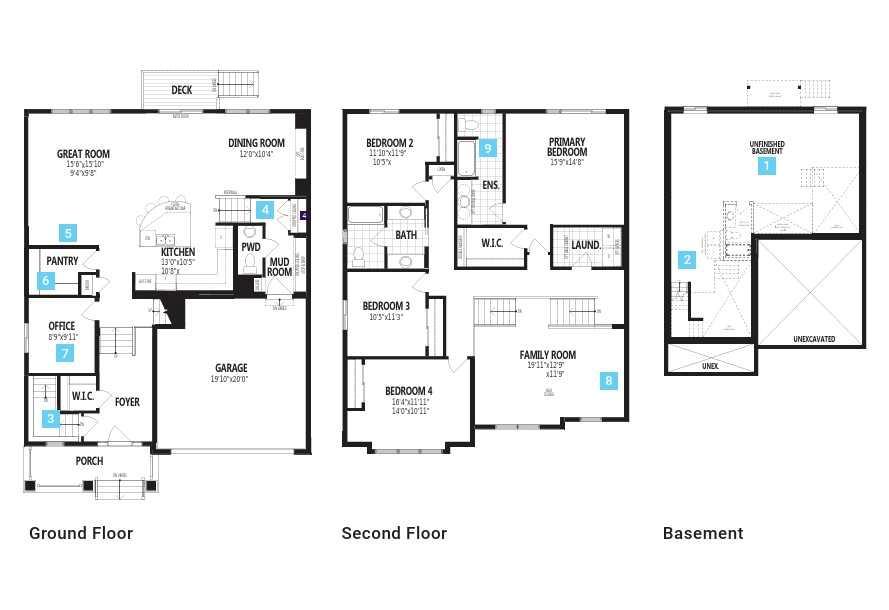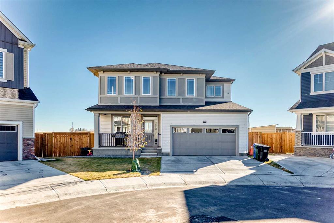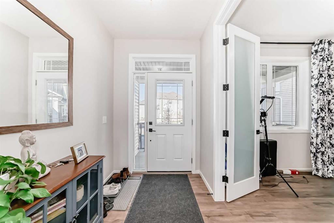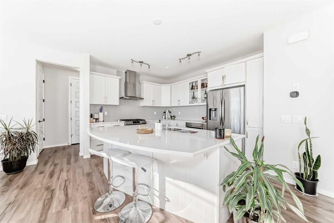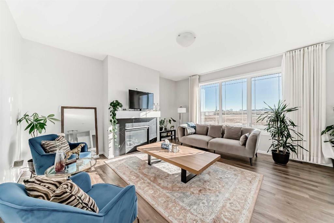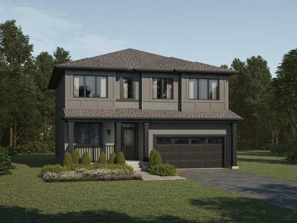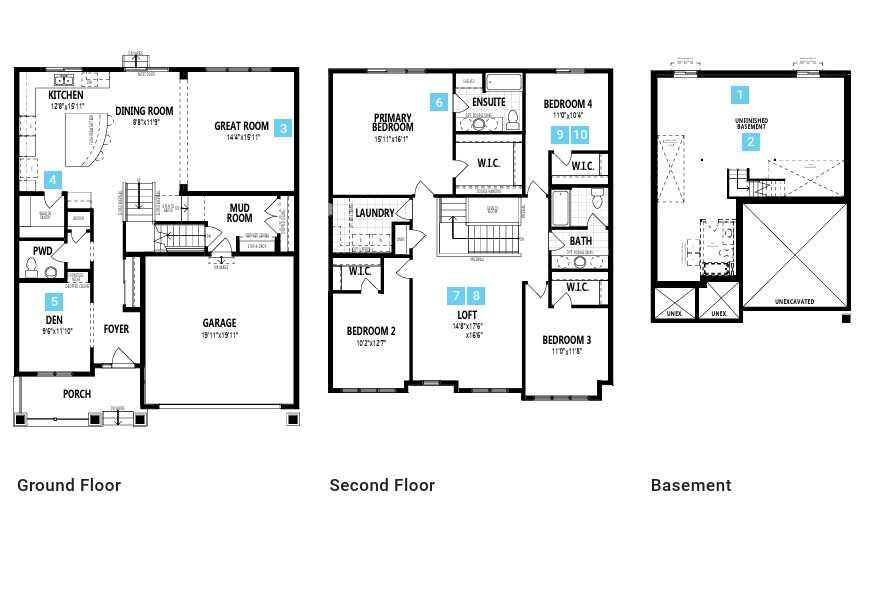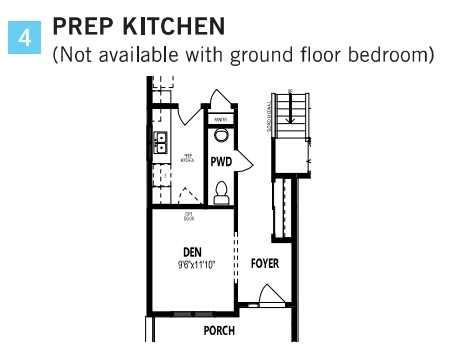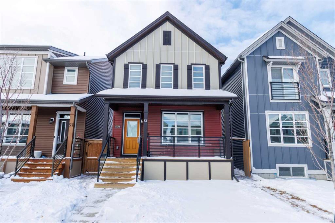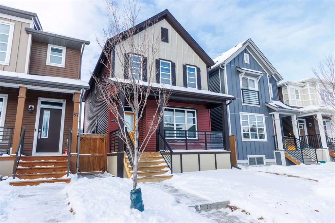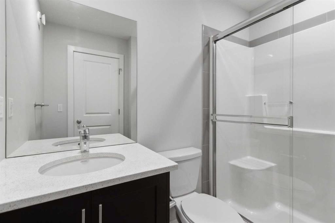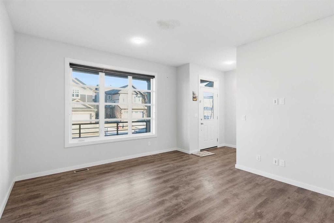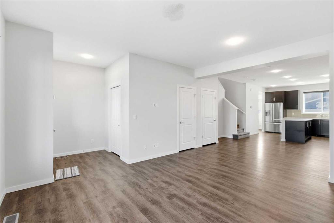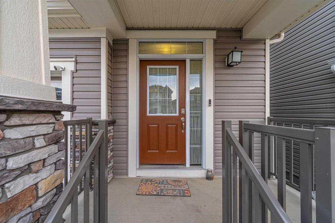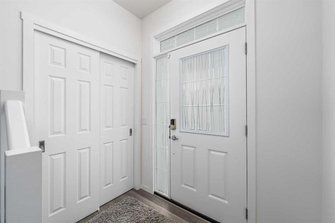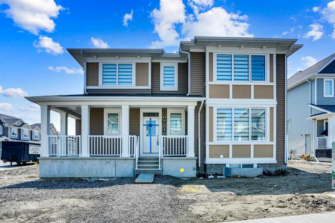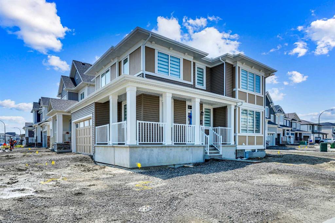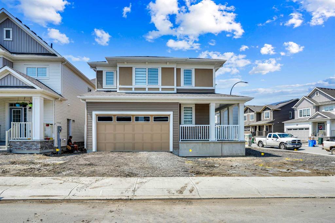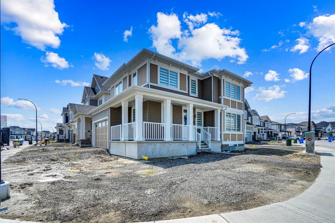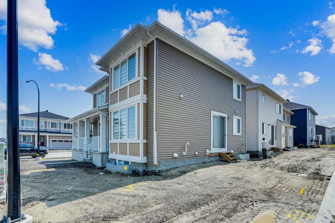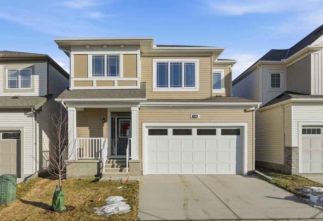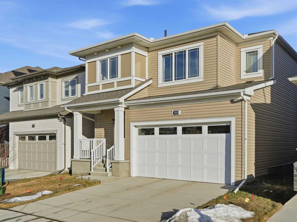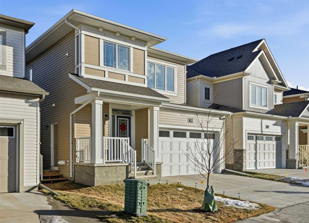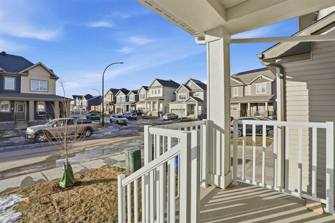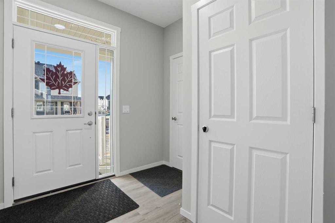165 Savanna Passage NE
Calgary T3J 2J7
MLS® Number: A2279454
$ 839,500
7
BEDROOMS
4 + 0
BATHROOMS
2,241
SQUARE FEET
2023
YEAR BUILT
Welcome to 165 Savanna Passage NE, a 2023 built stunning fully upgraded two-storey home with a double front-attached garage and over 3000 square feet total finished area. This beautiful property features a total of 7 bedrooms and 4 full bathrooms, including a main floor bedroom with a full bath, perfect for guests or multigenerational living. The chef-inspired kitchen includes a spacious central island with granite countertops, stainless steel appliances, and an electric range, while the fully equipped spice kitchen offers a gas range and extra prep space. The upper floor boasts 4 bedrooms, 2 bathrooms, a vaulted ceiling bonus room, and convenient upper-level laundry. The fully developed legal basement suite comes complete with 2 bedrooms, a 3-piece bathroom, a separate entrance, and its own dedicated furnace, ideal for rental income or extended family. Additional upgrades include 9-foot ceilings on both the main floor and basement, central A/C, a water softener, and low-maintenance landscaping featuring rock, stone, and concrete (no grass). NEW roof 2025 and New siding 2025. Located in Savanna, a family-friendly neighbourhood close to schools, playgrounds, parks, shopping centres, restaurants, grocery stores, and transit, this move-in-ready home is under builder warranty and available for immediate possession. A rare opportunity to own a modern, income-generating property in one of NE Calgary’s most desirable communities. Call to book your private showing today!
| COMMUNITY | Saddle Ridge |
| PROPERTY TYPE | Detached |
| BUILDING TYPE | House |
| STYLE | 2 Storey |
| YEAR BUILT | 2023 |
| SQUARE FOOTAGE | 2,241 |
| BEDROOMS | 7 |
| BATHROOMS | 4.00 |
| BASEMENT | Full |
| AMENITIES | |
| APPLIANCES | Central Air Conditioner, Dishwasher, Electric Range, Gas Range, Microwave, Range Hood, Refrigerator, See Remarks, Washer/Dryer, Washer/Dryer Stacked |
| COOLING | Central Air |
| FIREPLACE | N/A |
| FLOORING | Carpet, Vinyl Plank |
| HEATING | High Efficiency, Forced Air, Natural Gas, Other, See Remarks |
| LAUNDRY | In Basement, Multiple Locations, Upper Level |
| LOT FEATURES | Back Yard, Front Yard, Low Maintenance Landscape, Paved, Rectangular Lot |
| PARKING | Double Garage Attached, Driveway, Front Drive, Garage Faces Front, On Street |
| RESTRICTIONS | None Known |
| ROOF | Asphalt Shingle |
| TITLE | Fee Simple |
| BROKER | URBAN-REALTY.ca |
| ROOMS | DIMENSIONS (m) | LEVEL |
|---|---|---|
| 3pc Bathroom | 9`1" x 4`11" | Basement |
| Kitchen | 11`2" x 6`0" | Basement |
| Furnace/Utility Room | 11`9" x 9`2" | Basement |
| Living/Dining Room Combination | 24`7" x 12`3" | Basement |
| Laundry | 5`8" x 3`3" | Basement |
| Bedroom | 12`1" x 12`7" | Basement |
| Bedroom | 9`11" x 8`9" | Basement |
| Other | 11`10" x 10`6" | Main |
| Other | 20`4" x 18`0" | Main |
| Kitchen | 15`11" x 8`7" | Main |
| Bedroom | 9`2" x 8`8" | Main |
| Entrance | 8`4" x 4`7" | Main |
| Living/Dining Room Combination | 23`0" x 12`8" | Main |
| Spice Kitchen | 8`8" x 5`5" | Main |
| 3pc Bathroom | 7`9" x 4`11" | Main |
| Bonus Room | 15`3" x 13`3" | Upper |
| 5pc Ensuite bath | 15`11" x 10`6" | Upper |
| Laundry | 7`10" x 5`3" | Upper |
| Bedroom | 11`5" x 11`7" | Upper |
| Bedroom | 12`7" x 8`11" | Upper |
| Bedroom - Primary | 12`11" x 12`7" | Upper |
| Walk-In Closet | 6`11" x 7`0" | Upper |
| 4pc Bathroom | 11`3" x 5`2" | Upper |
| Bedroom | 11`8" x 8`8" | Upper |

