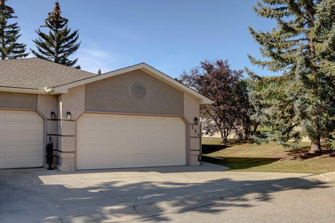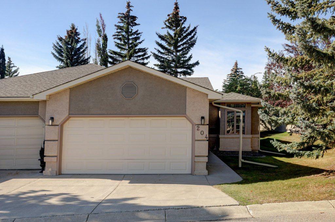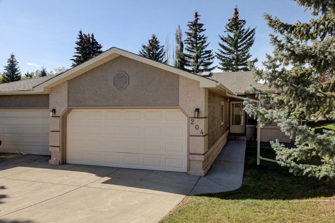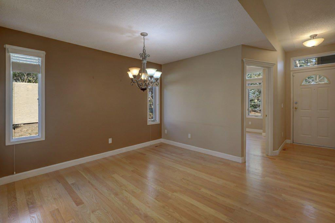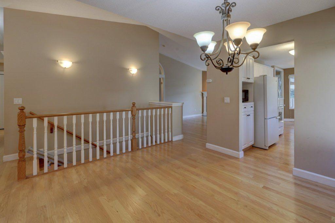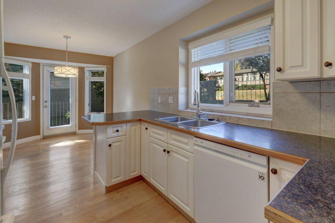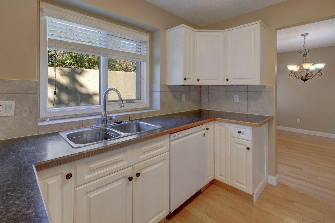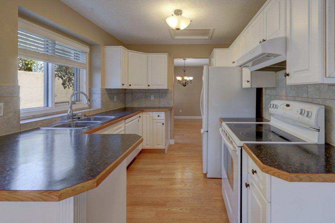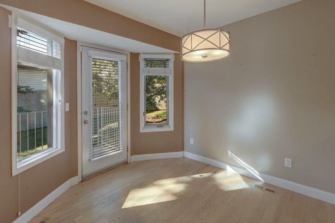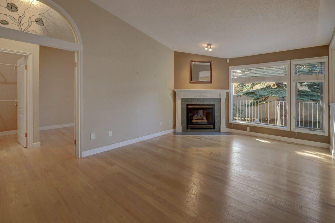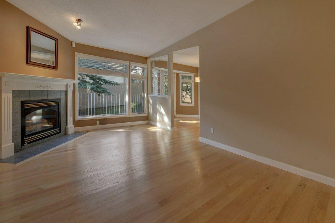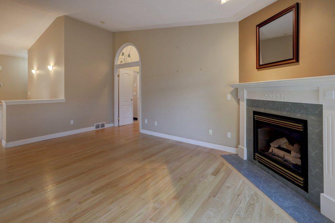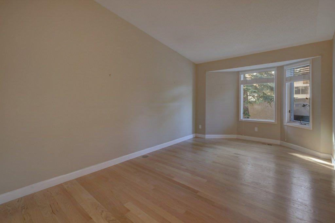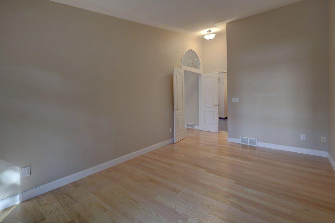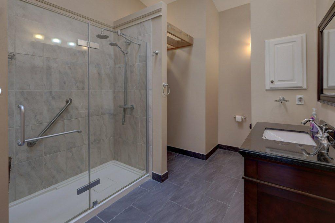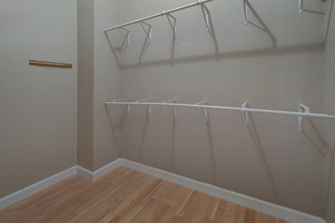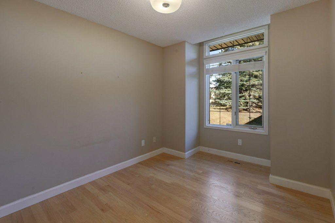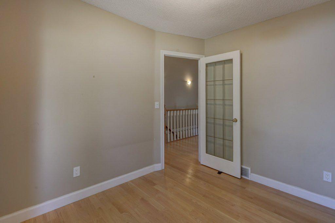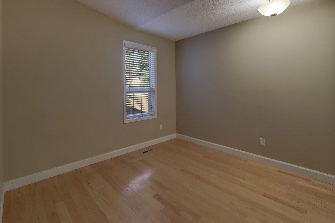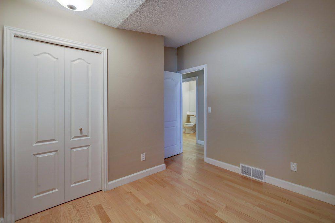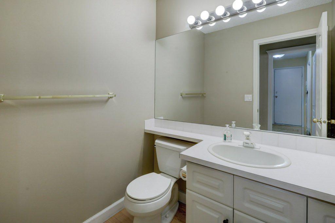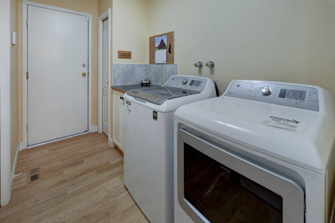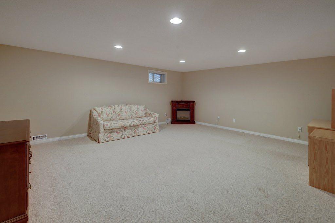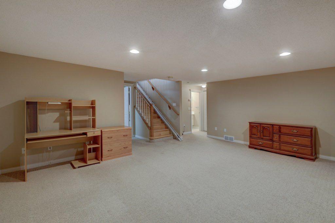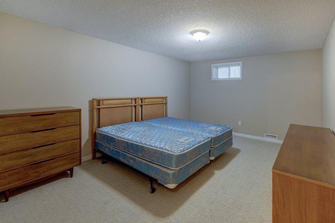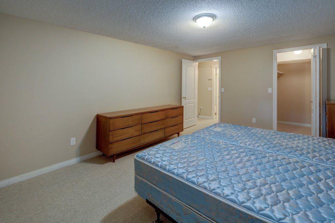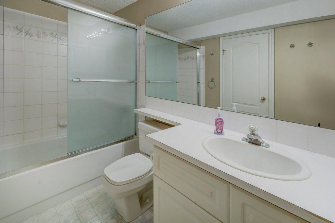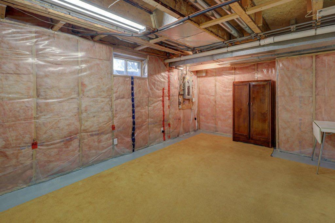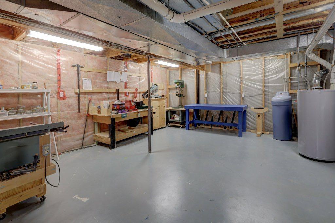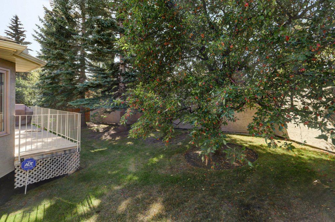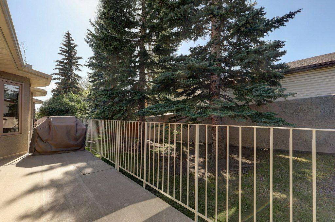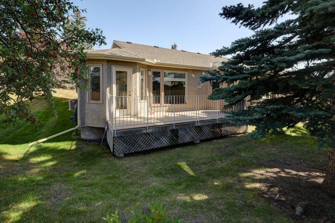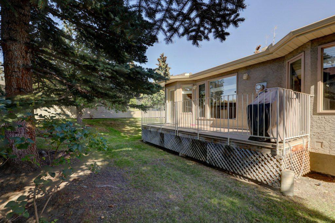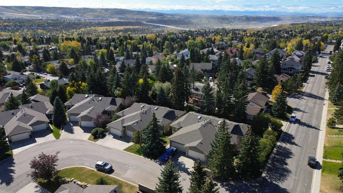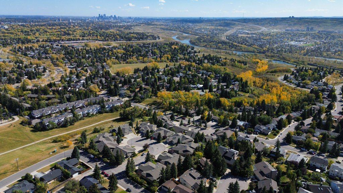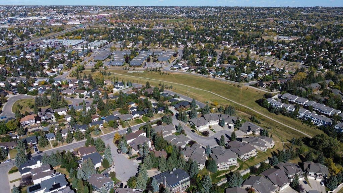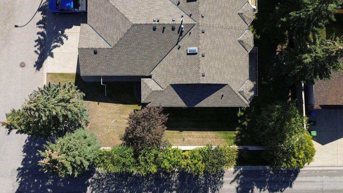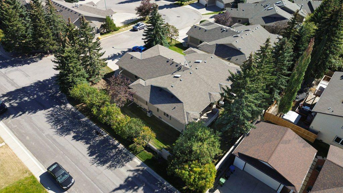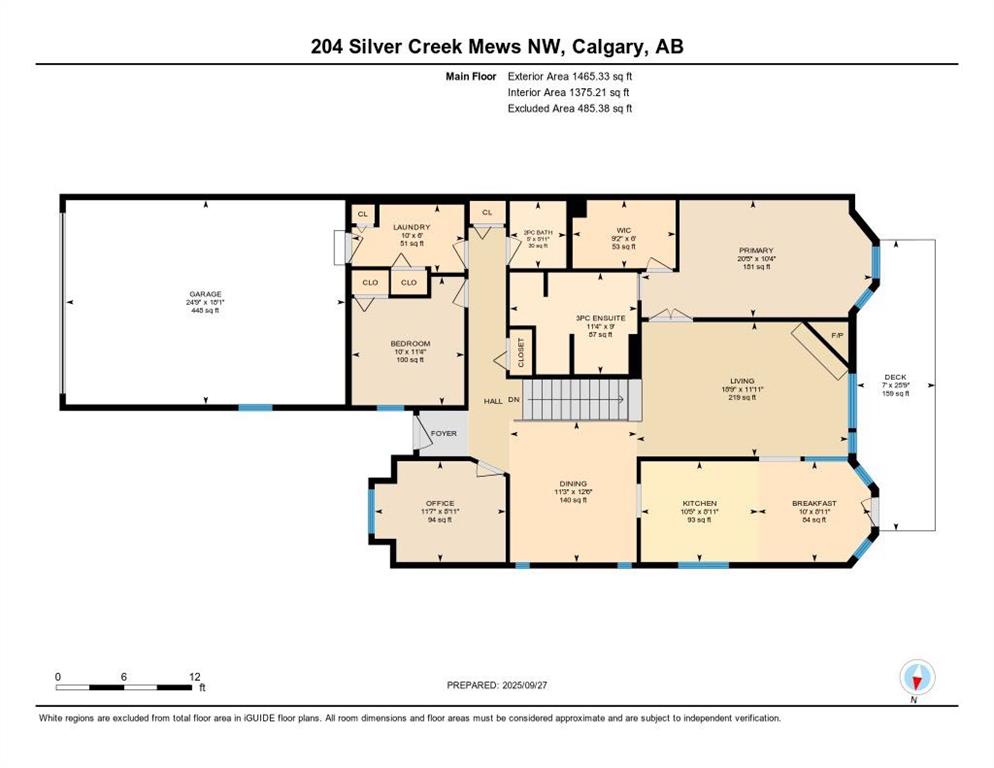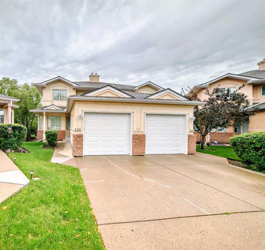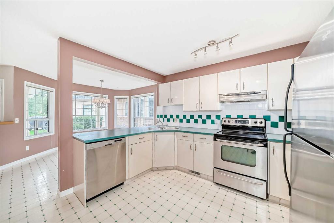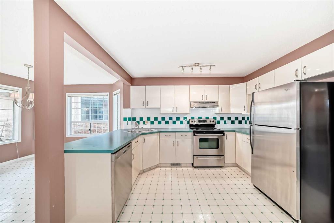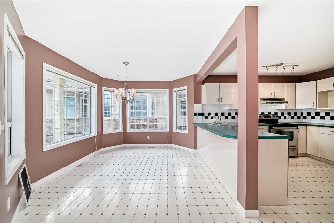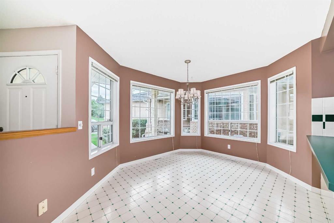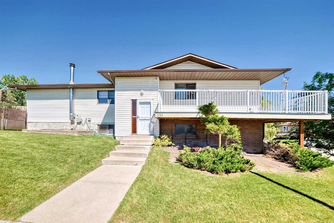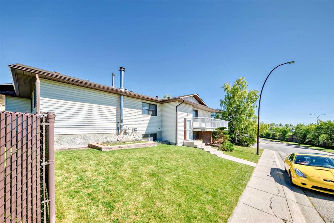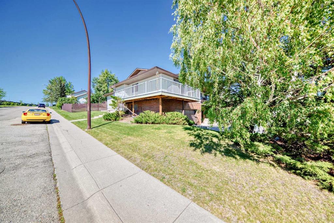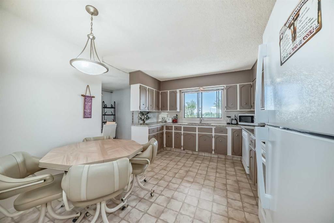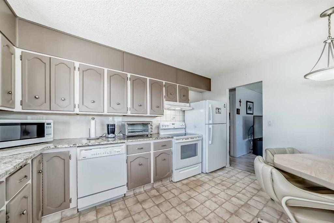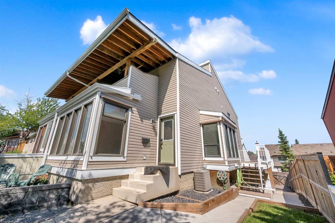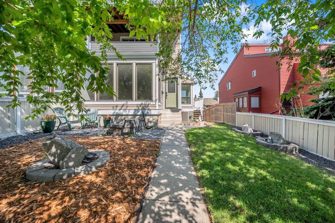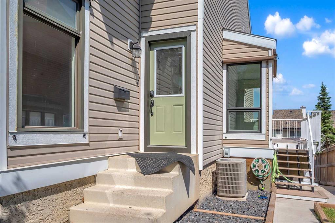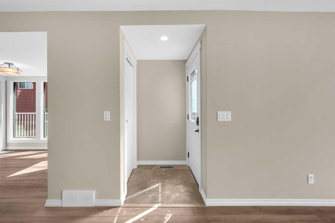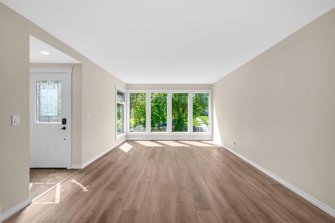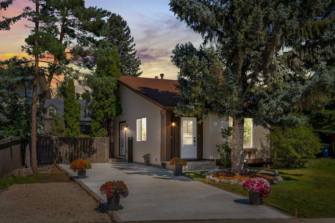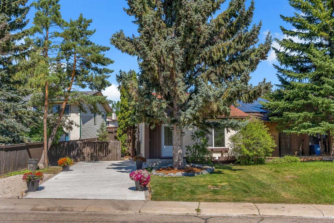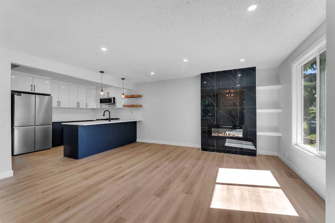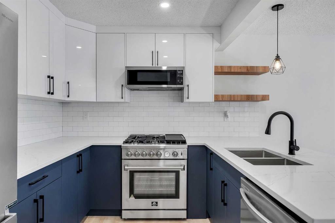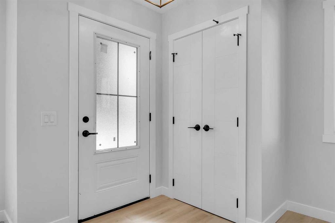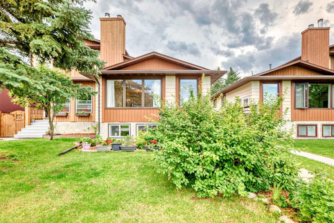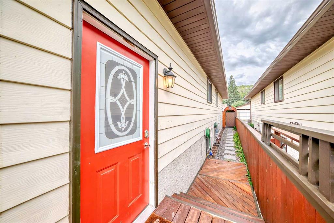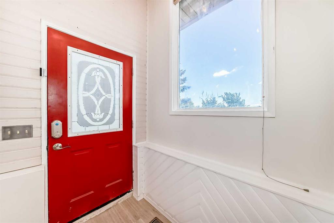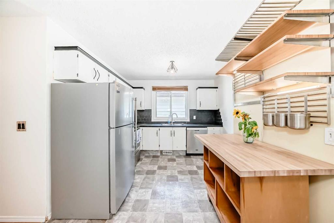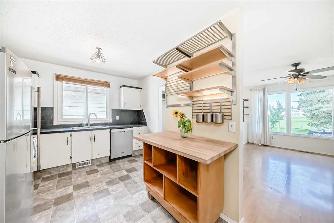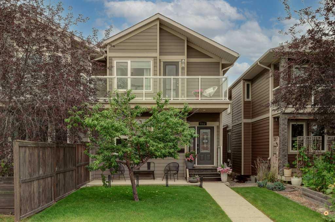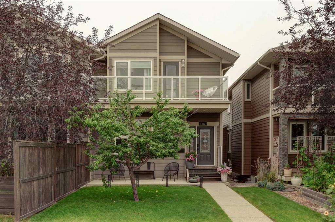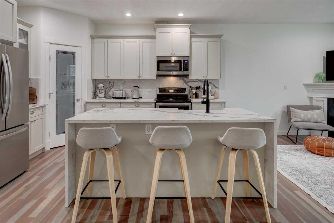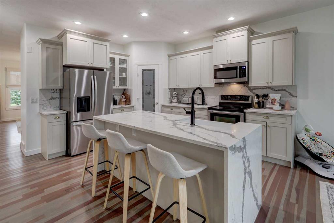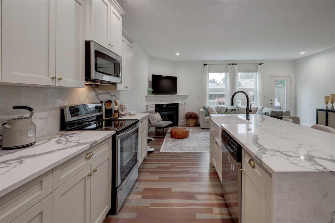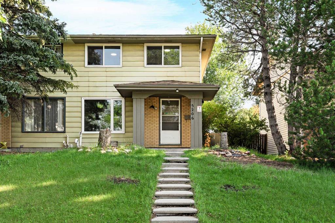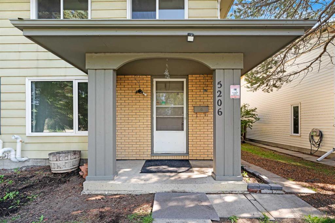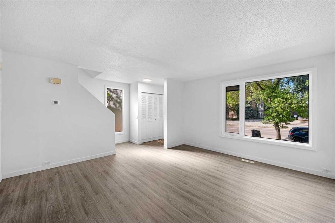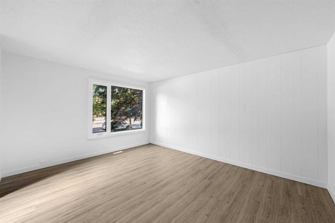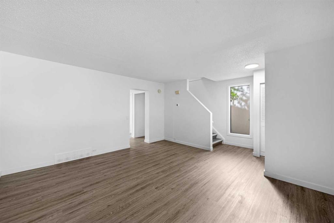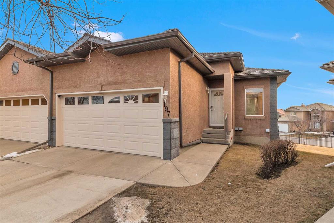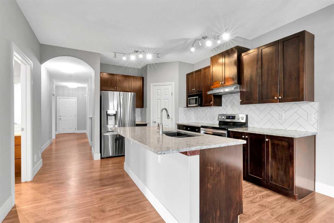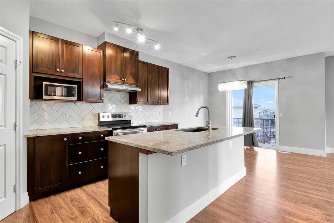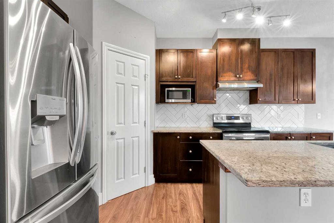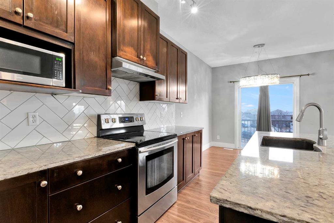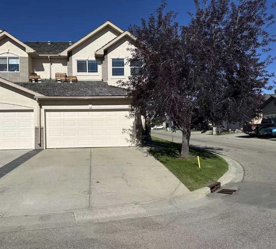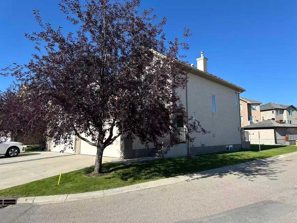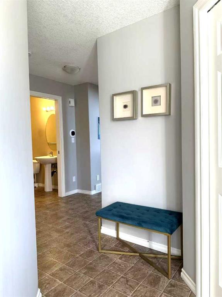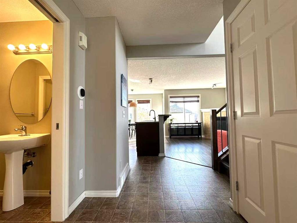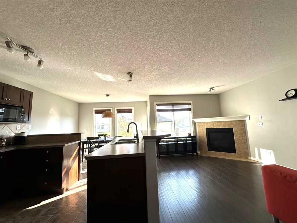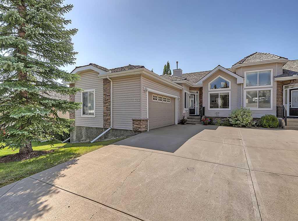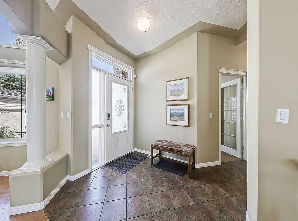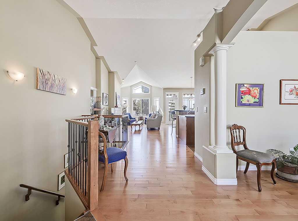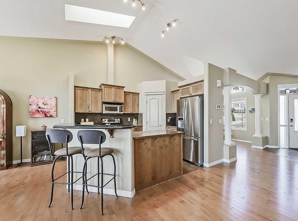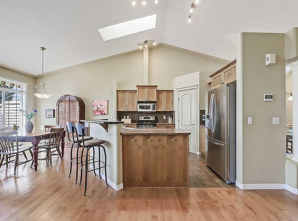204 Silver Creek Mews NW
Calgary T3B 5L1
MLS® Number: A2260595
$ 649,000
3
BEDROOMS
2 + 1
BATHROOMS
1,465
SQUARE FEET
1992
YEAR BUILT
Don’t miss this rare opportunity to own a bungalow-style villa in Silver Springs Villas—an exclusive collection of just 32 homes next to Silvercreek Park in the highly desirable community of Silver Springs. Inside, the main floor offers a spacious and functional layout, featuring a huge primary suite with walk-in closet and private 3-piece ensuite, a second bedroom, a full second bathroom, a bright den, and convenient main floor laundry. The oak hardwood floors add timeless warmth, while the attached double garage provides everyday ease. The fully finished basement expands your living space with a large third bedroom, a 4-piece bathroom, a huge family room for entertaining, and an oversized workspace or hobby area. Should you need it there is a professionally installed lift on the wide staircase already installed. Available for quick possession, this home combines comfort with low-maintenance living. Lawn care and snow removal are included in the monthly fees—leaving you more time to enjoy the surrounding amenities. Silvercreek Park connects directly to the Bow River Pathway and Bowmont Park’s 164 hectares of trails, sports fields, picnic areas, and off-leash spaces overlooking the river. Everyday conveniences are nearby with schools and shopping close at hand, and quick access to Nose Hill Drive, Crowchild Trail, and Stoney Trail puts Crowfoot Centre & LRT, major retail, Crowchild Twin Arenas, the University of Calgary, hospitals, and downtown Calgary just minutes away.
| COMMUNITY | Silver Springs |
| PROPERTY TYPE | Semi Detached (Half Duplex) |
| BUILDING TYPE | Duplex |
| STYLE | Side by Side, Bungalow |
| YEAR BUILT | 1992 |
| SQUARE FOOTAGE | 1,465 |
| BEDROOMS | 3 |
| BATHROOMS | 3.00 |
| BASEMENT | Finished, Full |
| AMENITIES | |
| APPLIANCES | Central Air Conditioner, Dishwasher, Dryer, Freezer, Garage Control(s), Microwave, Refrigerator, Stove(s), Wall/Window Air Conditioner, Washer |
| COOLING | Central Air |
| FIREPLACE | Basement, Electric, Gas, Living Room, See Remarks |
| FLOORING | Carpet, Hardwood, Tile |
| HEATING | Forced Air, Natural Gas |
| LAUNDRY | Laundry Room, Main Level |
| LOT FEATURES | Back Yard, Corner Lot, Cul-De-Sac, Fruit Trees/Shrub(s), Level, Low Maintenance Landscape, Private, Rectangular Lot, See Remarks, Street Lighting, Underground Sprinklers |
| PARKING | Concrete Driveway, Double Garage Attached, Front Drive, Insulated, Workshop in Garage |
| RESTRICTIONS | Restrictive Covenant, Restrictive Covenant-Building Design/Size |
| ROOF | Asphalt Shingle |
| TITLE | Fee Simple |
| BROKER | CIR Realty |
| ROOMS | DIMENSIONS (m) | LEVEL |
|---|---|---|
| 4pc Bathroom | 8`11" x 4`11" | Basement |
| Bedroom | 11`5" x 15`5" | Basement |
| Game Room | 19`5" x 22`3" | Basement |
| Furnace/Utility Room | 31`5" x 25`2" | Basement |
| 2pc Bathroom | 5`11" x 5`0" | Main |
| 3pc Ensuite bath | 9`0" x 11`4" | Main |
| Bedroom | 11`4" x 10`0" | Main |
| Breakfast Nook | 8`11" x 10`0" | Main |
| Dining Room | 12`6" x 11`3" | Main |
| Kitchen | 8`11" x 10`5" | Main |
| Laundry | 6`0" x 10`0" | Main |
| Living Room | 11`11" x 18`9" | Main |
| Den | 8`11" x 11`7" | Main |
| Bedroom - Primary | 10`4" x 20`5" | Main |
| Walk-In Closet | 6`0" x 9`2" | Main |

