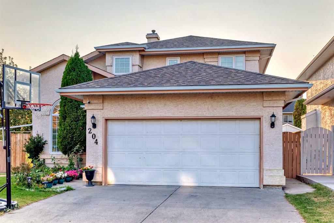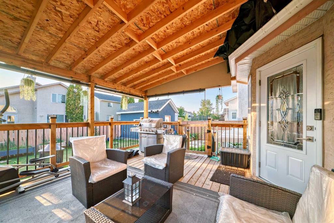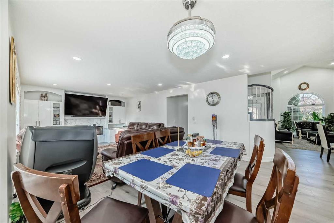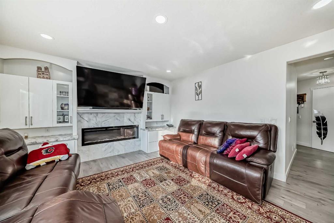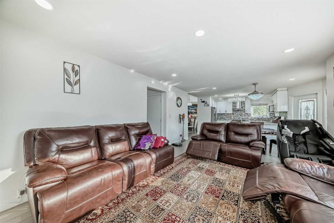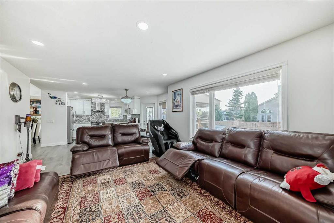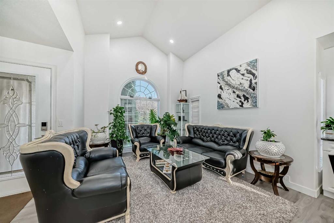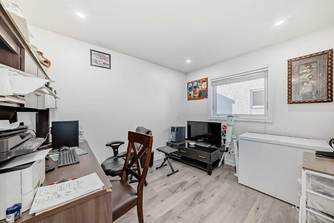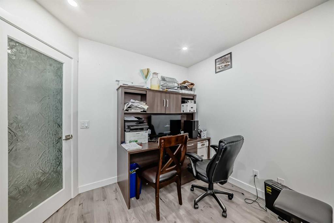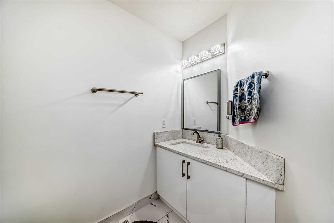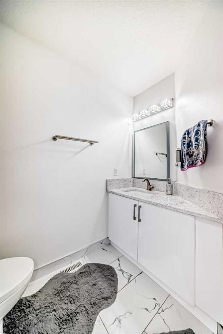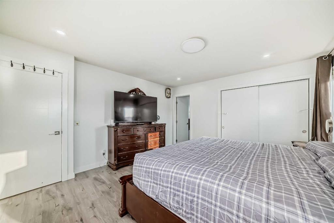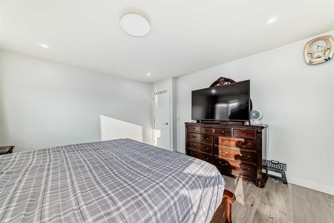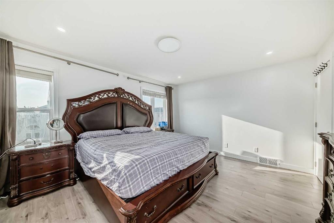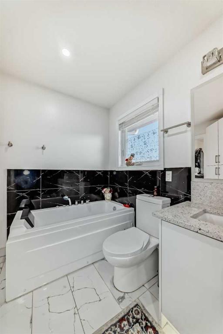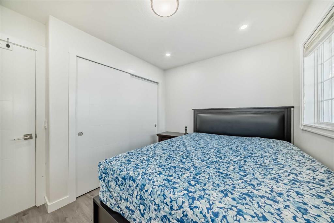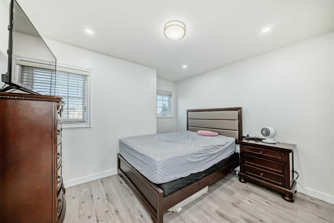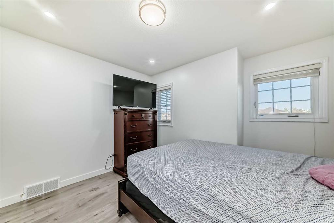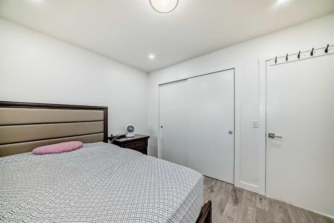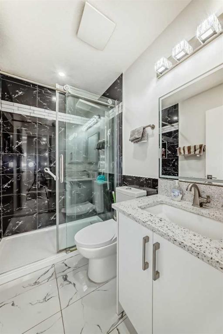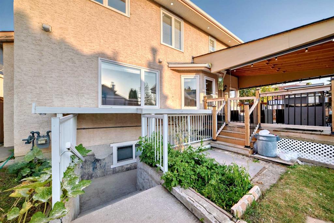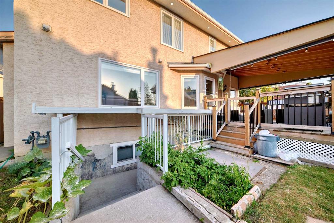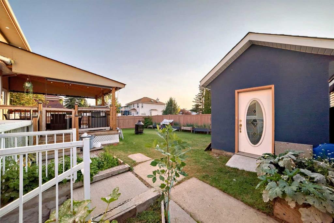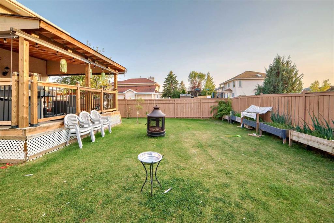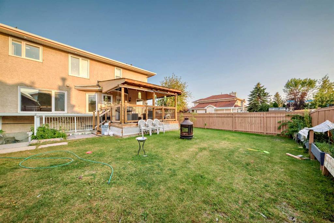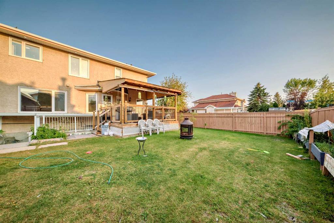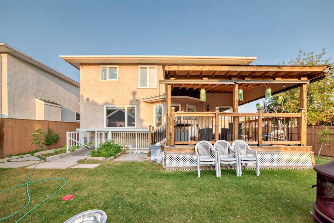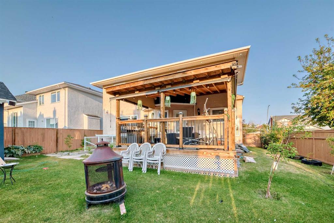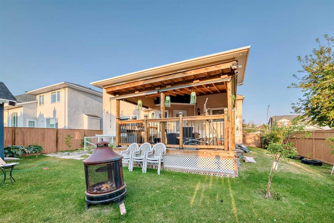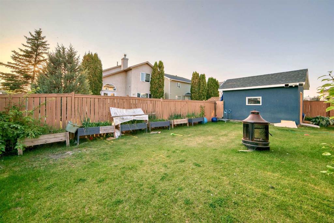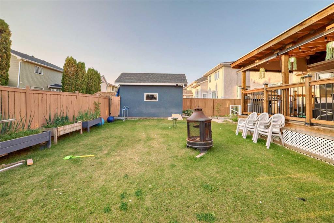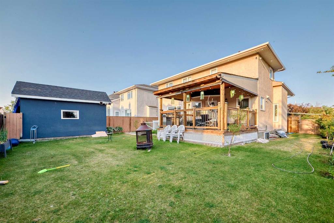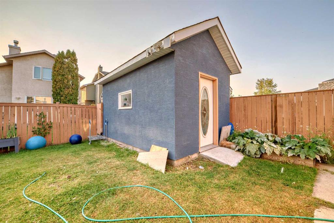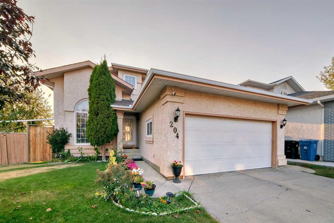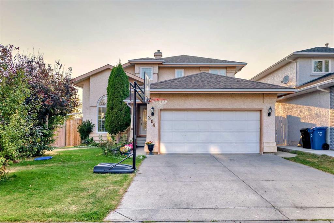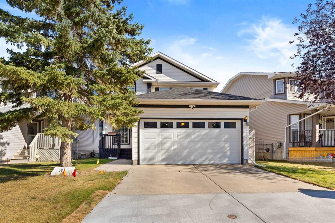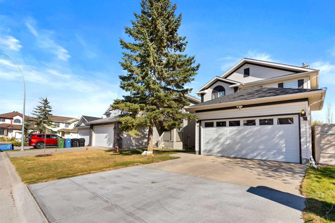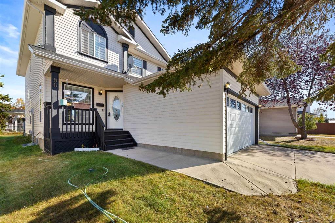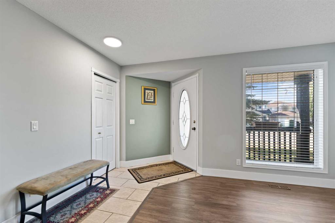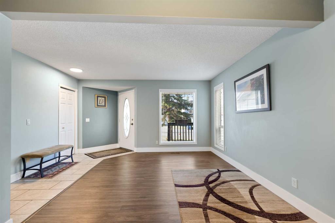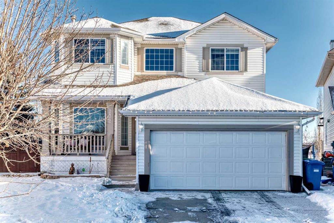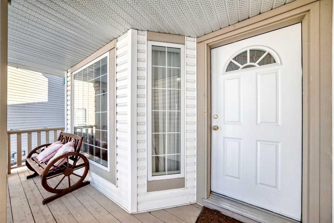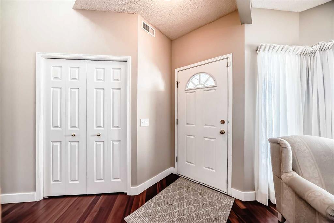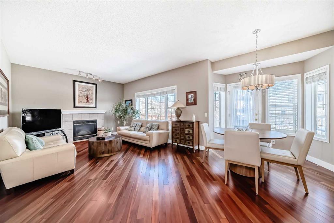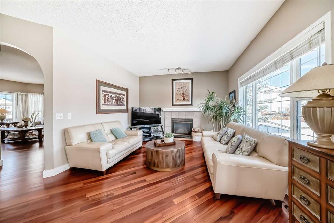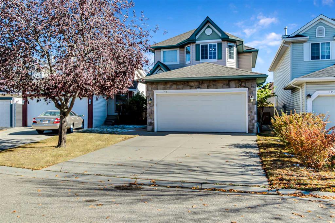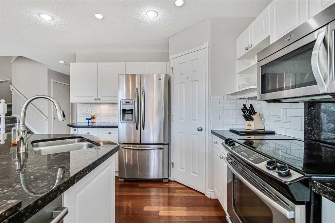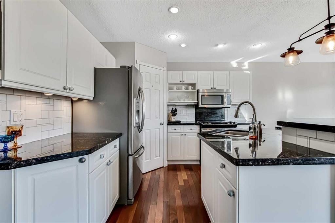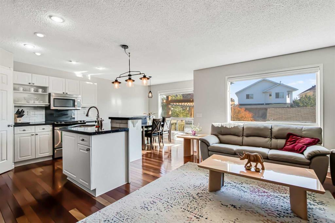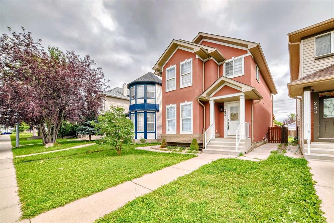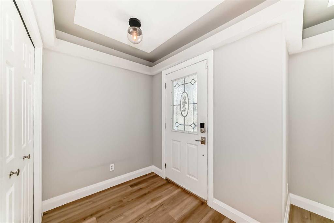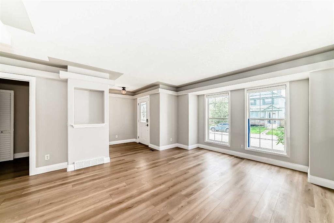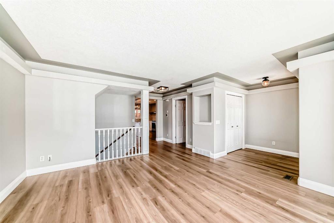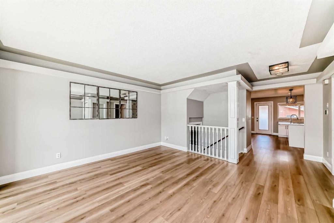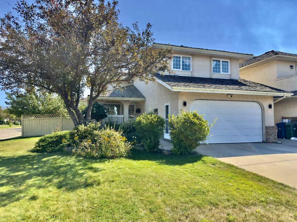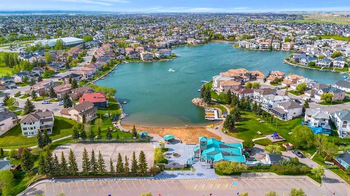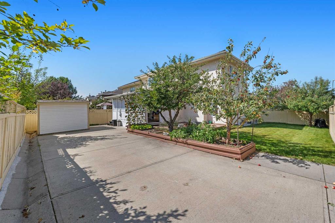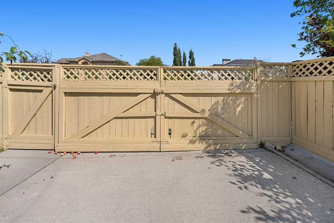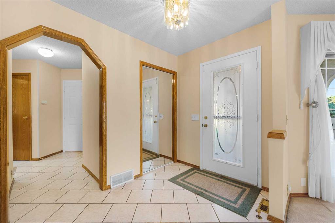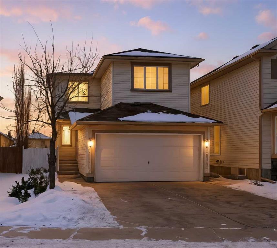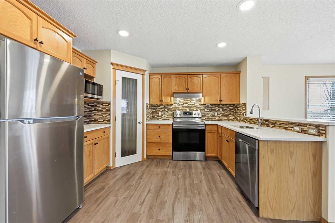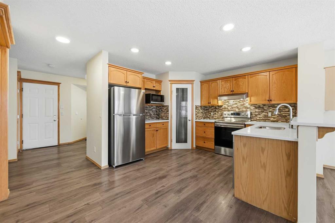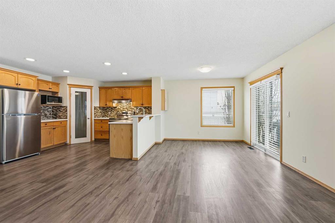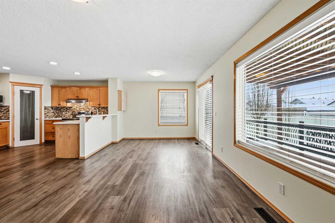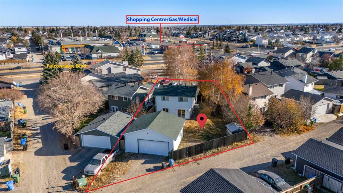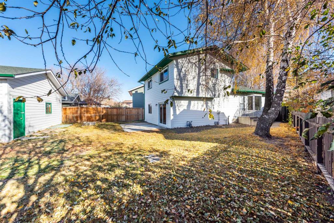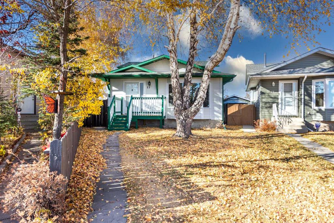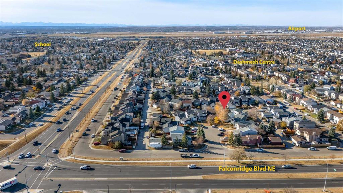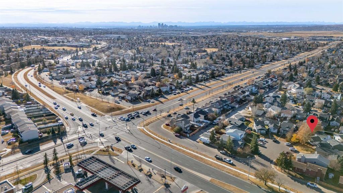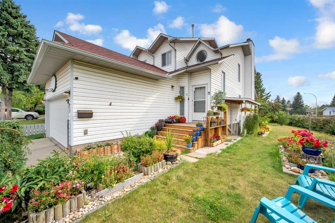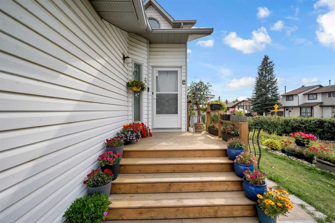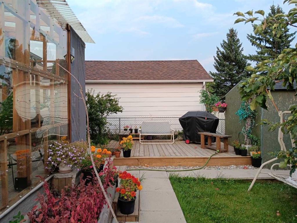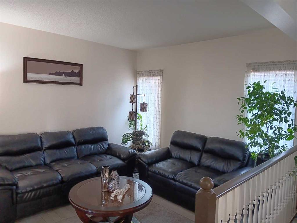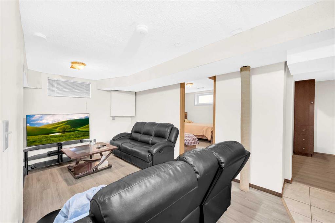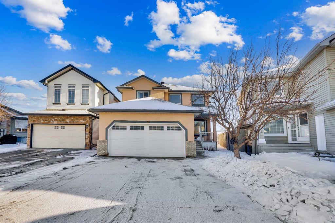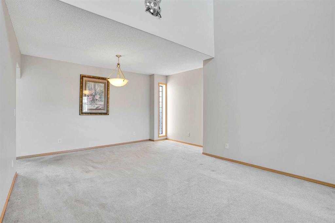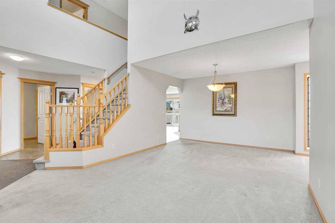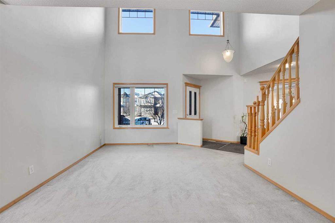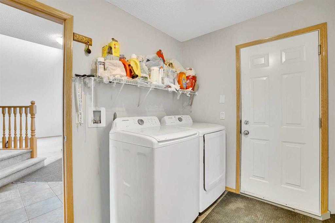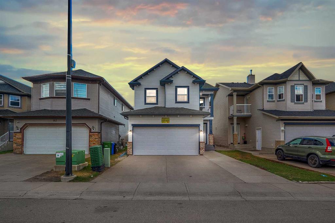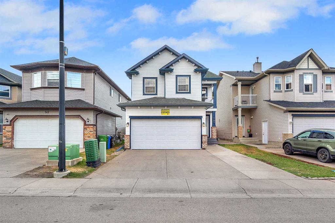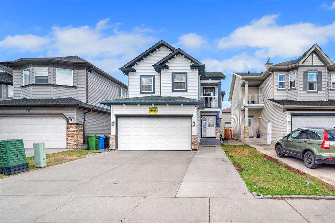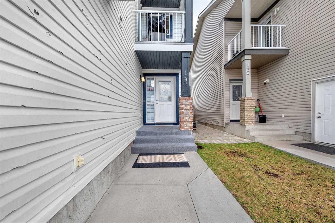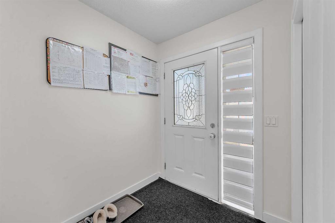204 Coral Keys Green NE
Calgary T3J3K6
MLS® Number: A2266309
$ 779,900
6
BEDROOMS
3 + 1
BATHROOMS
2,034
SQUARE FEET
1994
YEAR BUILT
Check out this beautiful, sun-filled home on a spacious corner lot in a quiet cul-de-sac! This fully renovated property features new triple-pane windows, updated exterior and interior doors, and modern finishes throughout. The bright, open kitchen is equipped with premium appliances and granite countertops, perfect for both everyday living and entertaining. The home also includes a fully developed legal basement suite with a private separate entrance—ideal for rental income. With generous living space, thoughtful upgrades, and a sought-after cul-de-sac location, this home combines comfort, style, and long-term value.
| COMMUNITY | Coral Springs |
| PROPERTY TYPE | Detached |
| BUILDING TYPE | House |
| STYLE | 2 Storey |
| YEAR BUILT | 1994 |
| SQUARE FOOTAGE | 2,034 |
| BEDROOMS | 6 |
| BATHROOMS | 4.00 |
| BASEMENT | Full |
| AMENITIES | |
| APPLIANCES | Central Air Conditioner, ENERGY STAR Qualified Appliances, ENERGY STAR Qualified Dishwasher, ENERGY STAR Qualified Dryer, ENERGY STAR Qualified Refrigerator, ENERGY STAR Qualified Washer, Garage Control(s), Gas Range, Microwave, Range Hood |
| COOLING | Central Air |
| FIREPLACE | Electric |
| FLOORING | Carpet, Ceramic Tile, Vinyl Plank |
| HEATING | Forced Air, Natural Gas |
| LAUNDRY | In Basement, Main Level |
| LOT FEATURES | Corner Lot, Few Trees, Lawn |
| PARKING | Double Garage Attached |
| RESTRICTIONS | Utility Right Of Way |
| ROOF | Asphalt Shingle |
| TITLE | Fee Simple |
| BROKER | URBAN-REALTY.ca |
| ROOMS | DIMENSIONS (m) | LEVEL |
|---|---|---|
| Bedroom | 9`6" x 12`8" | Basement |
| Flex Space | 12`10" x 12`3" | Basement |
| Kitchen | 8`8" x 11`6" | Basement |
| Laundry | 4`3" x 7`9" | Basement |
| 3pc Bathroom | 10`0" x 4`2" | Basement |
| Walk-In Closet | 10`1" x 3`4" | Basement |
| Bedroom | 15`3" x 9`10" | Basement |
| Furnace/Utility Room | 11`5" x 7`1" | Basement |
| Entrance | 6`4" x 4`2" | Main |
| Living Room | 11`1" x 12`3" | Main |
| Other | 10`6" x 8`0" | Main |
| Kitchen | 11`2" x 9`10" | Main |
| Dining Room | 13`2" x 8`5" | Main |
| Family Room | 15`10" x 13`0" | Main |
| Laundry | 9`9" x 5`6" | Main |
| 2pc Bathroom | 7`3" x 5`1" | Main |
| Office | 11`3" x 9`6" | Main |
| 4pc Bathroom | 5`10" x 13`1" | Second |
| Bedroom - Primary | 14`2" x 13`1" | Second |
| Bedroom | 10`2" x 10`11" | Second |
| 3pc Bathroom | 4`11" x 7`3" | Second |
| Bedroom | 10`9" x 8`4" | Second |
| Bedroom | 11`4" x 9`3" | Second |


