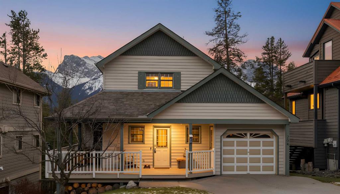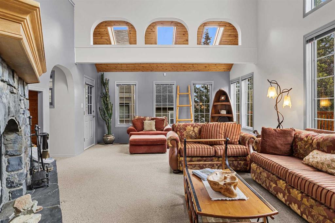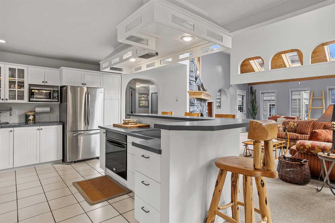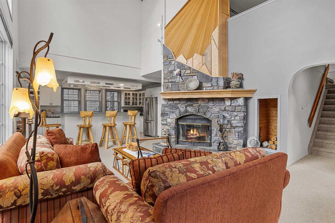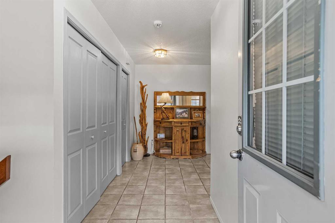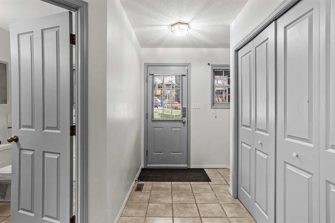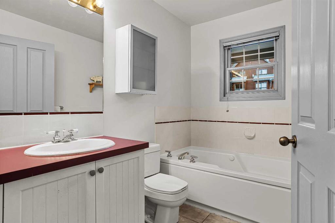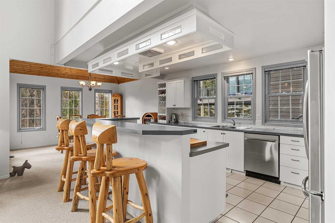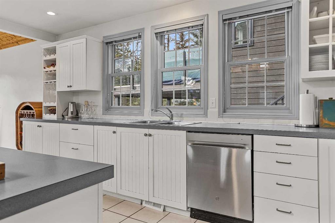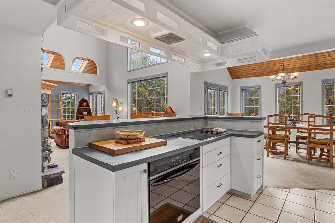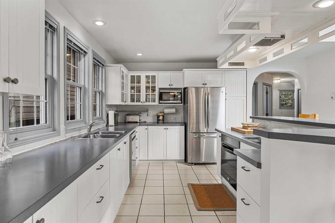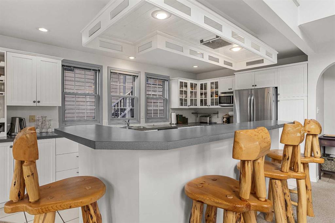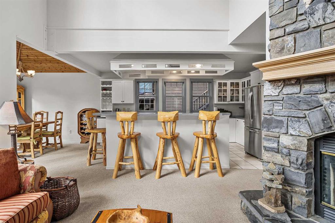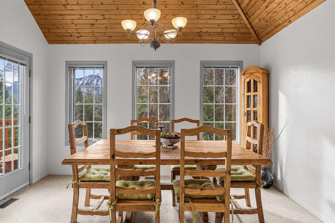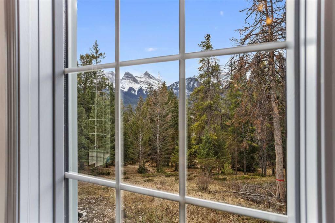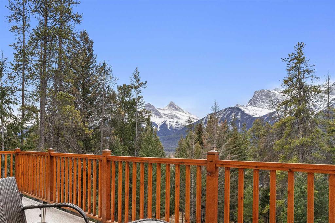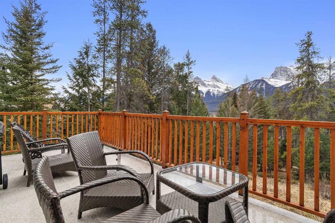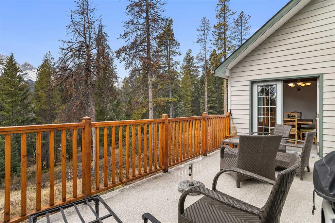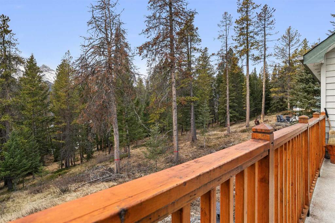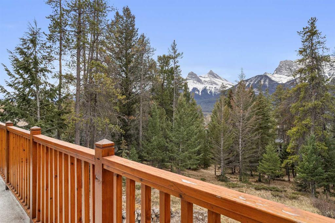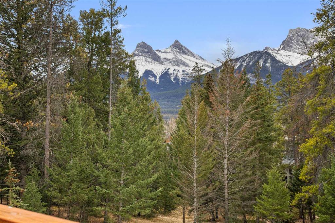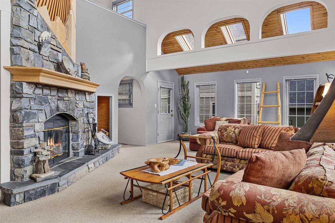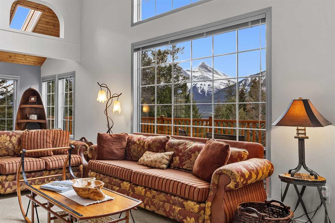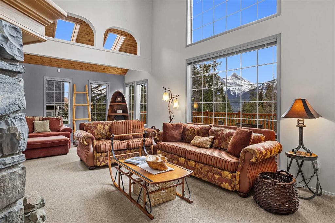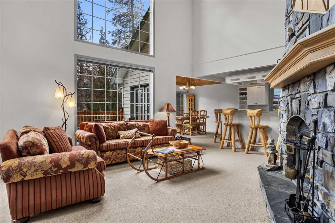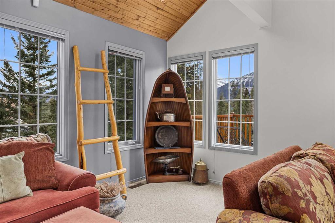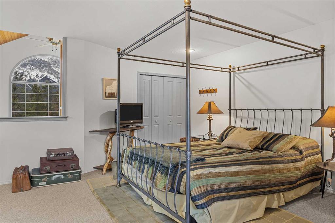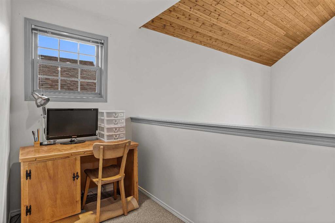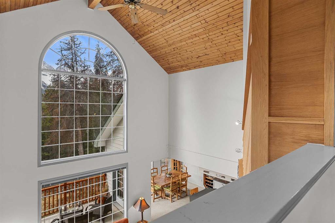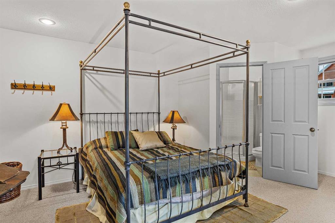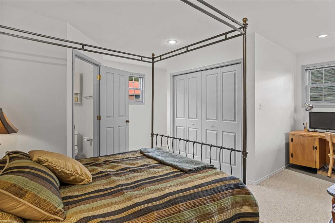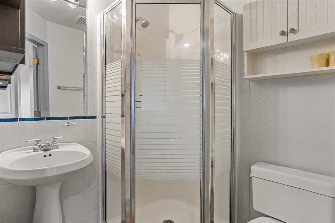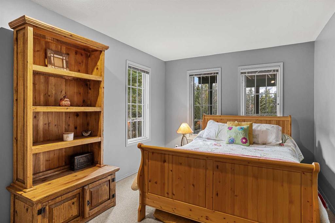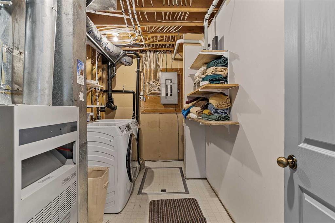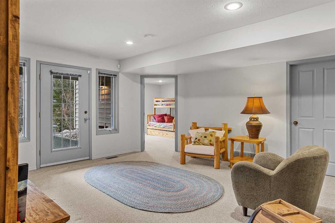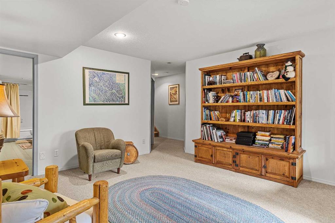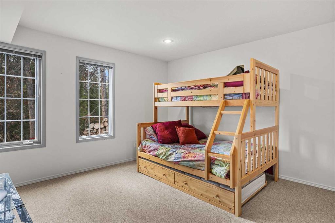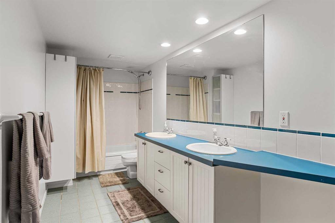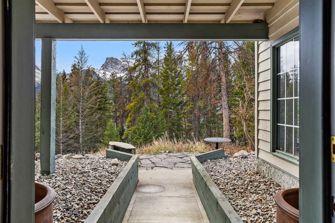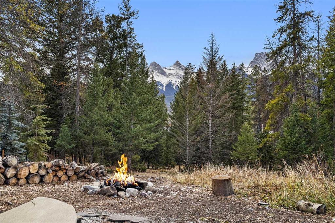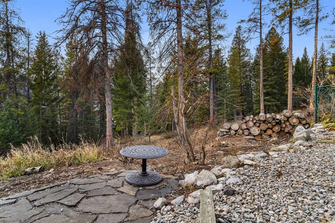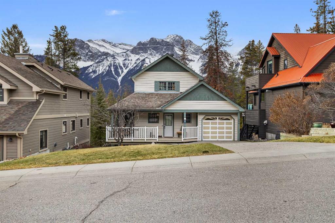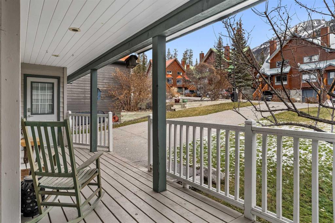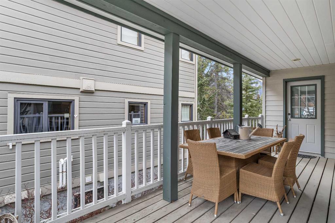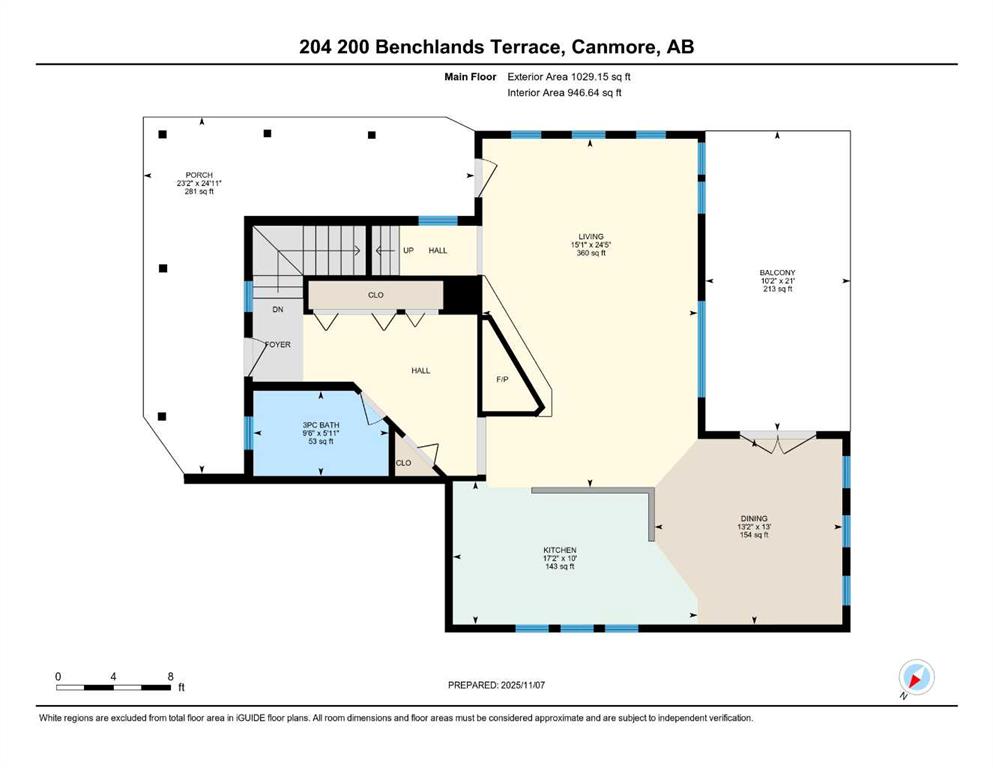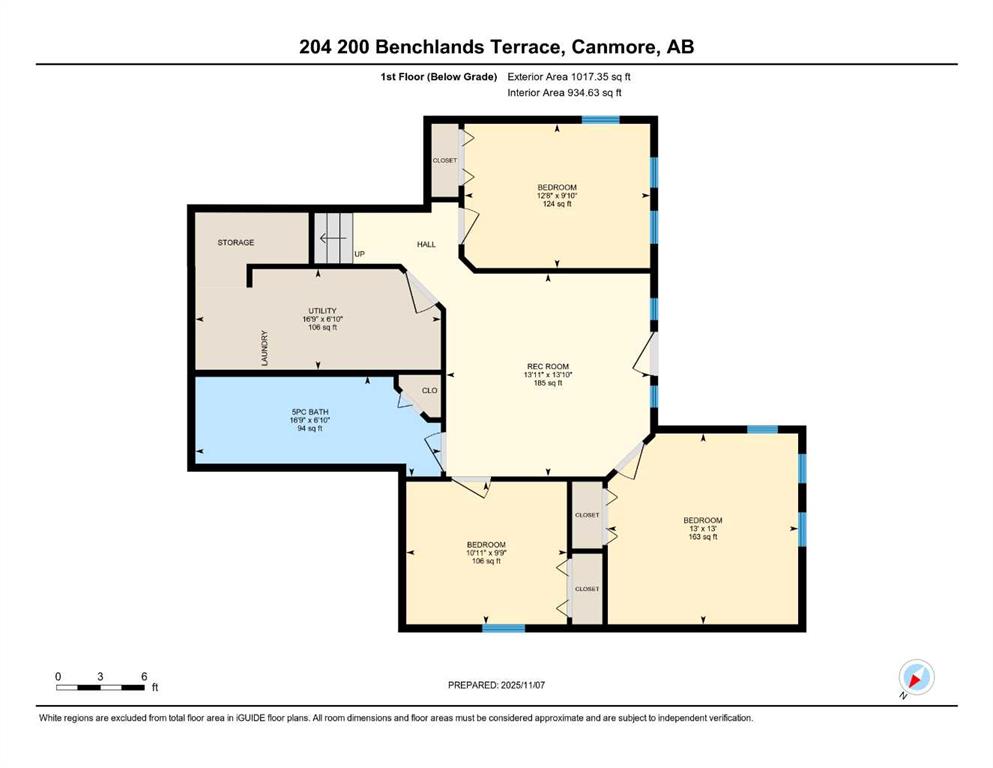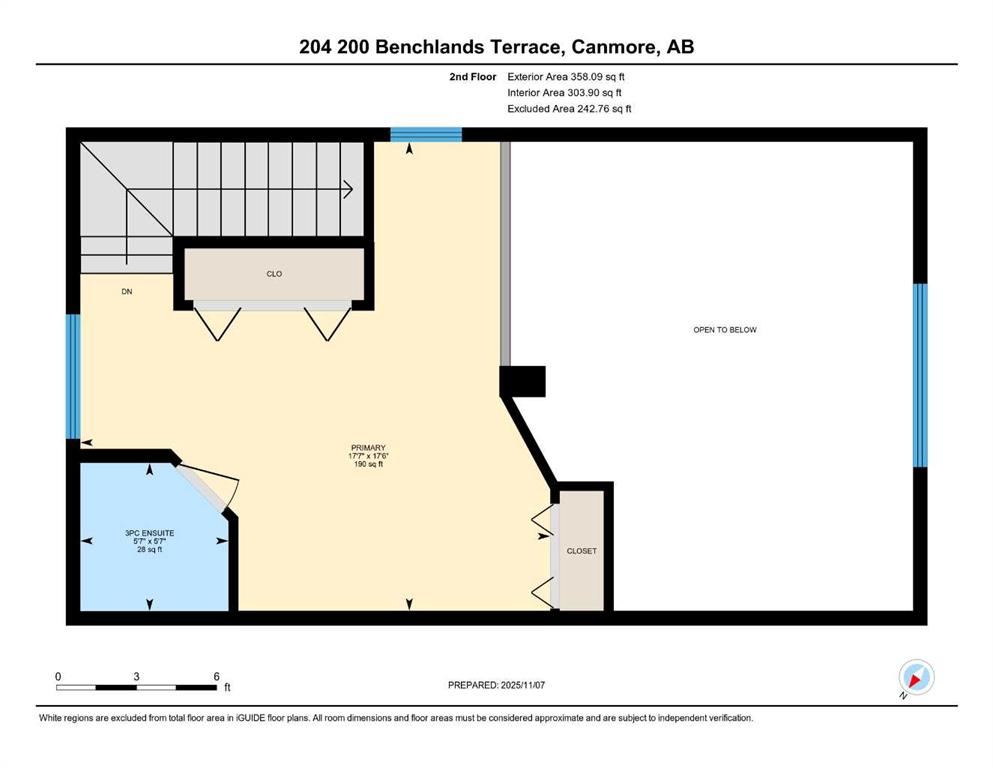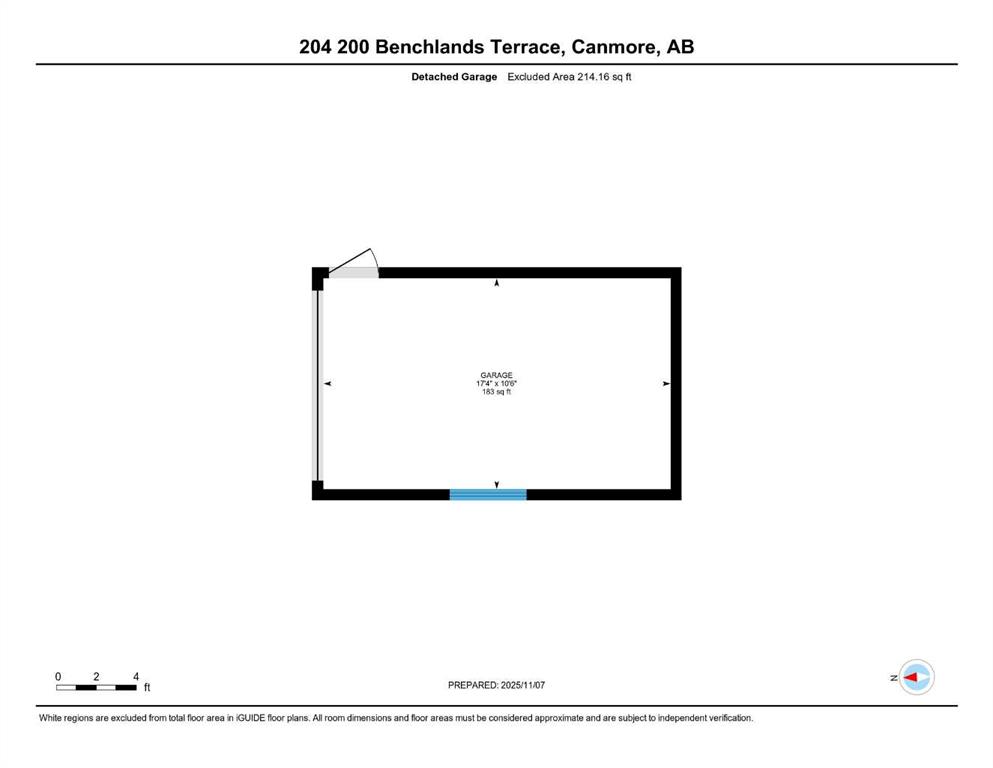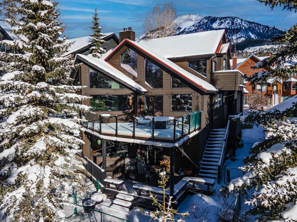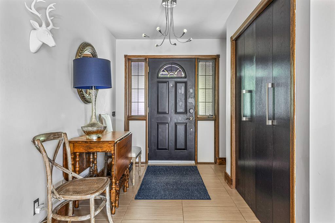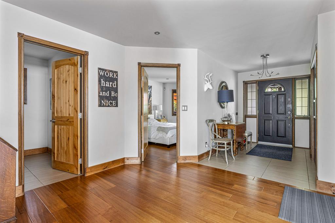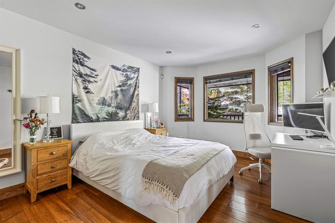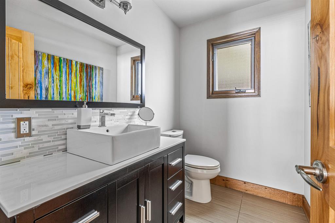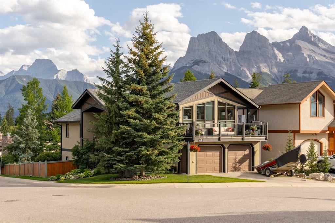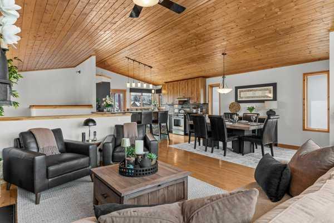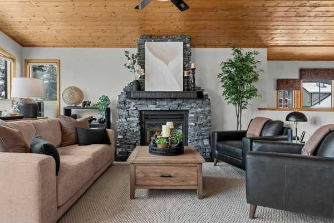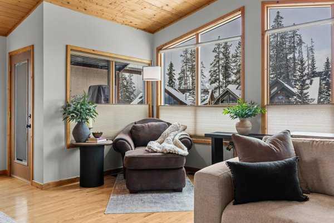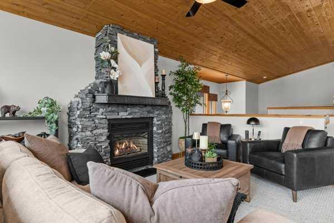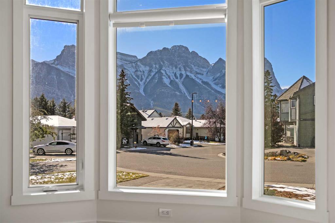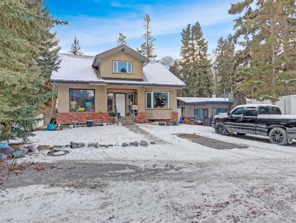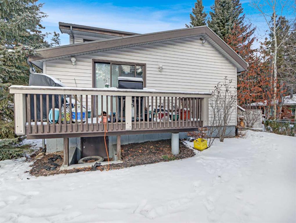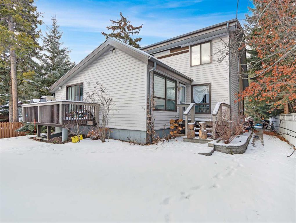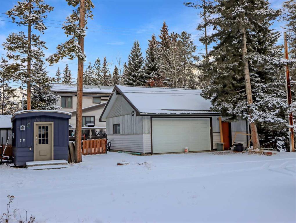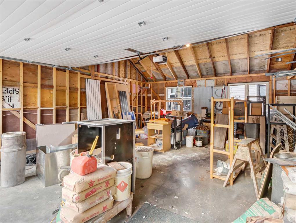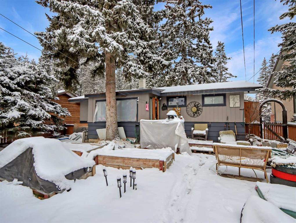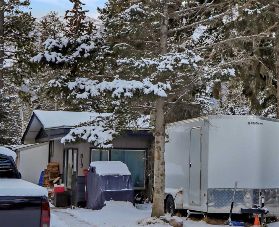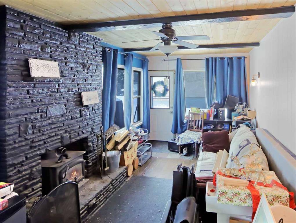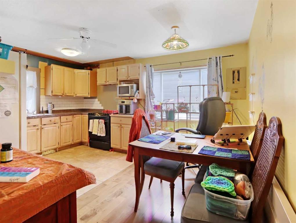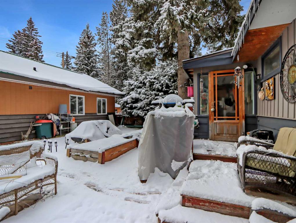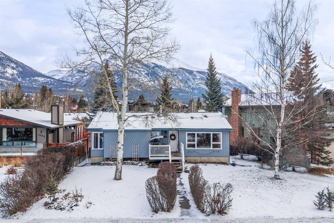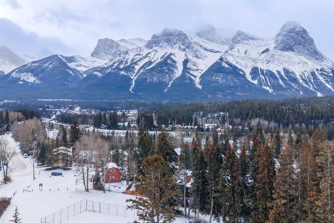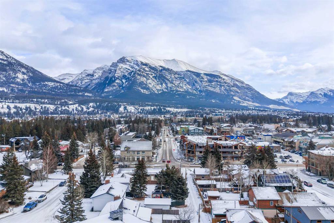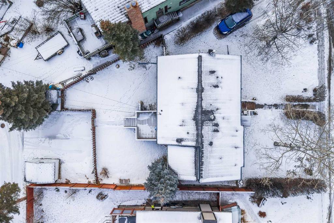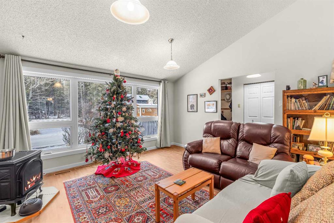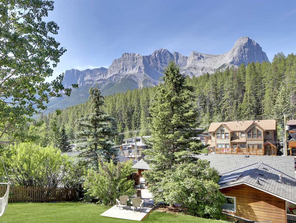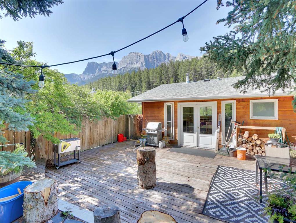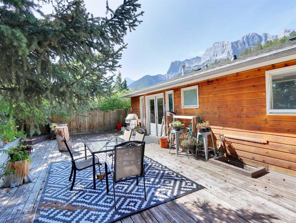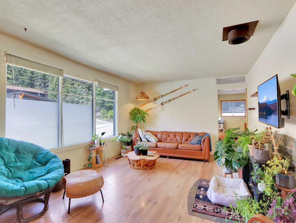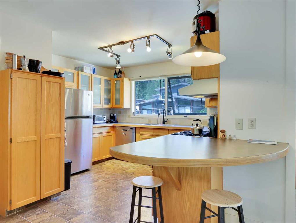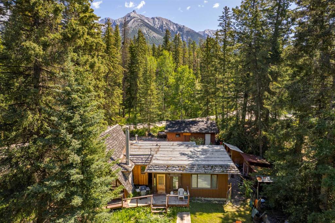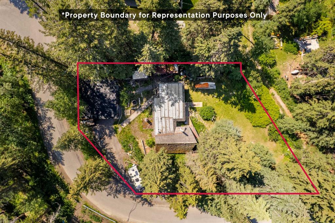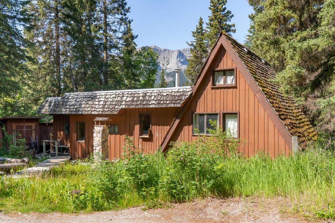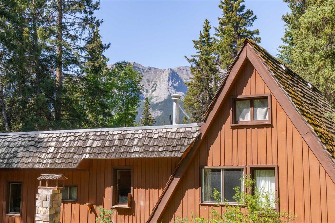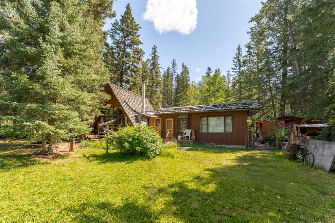204 Benchlands Terrace
Canmore T1W 1G1
MLS® Number: A2266624
$ 1,699,900
4
BEDROOMS
3 + 0
BATHROOMS
1,387
SQUARE FEET
1992
YEAR BUILT
Epic mountain views and timeless character define this stunning 2400 sq ft home, hugged in mountain light with a perfect blend of forest and and south west peak views including 3 Sisters and Lawrence Grassi . The main level welcomes you with a generous foyer and leads into a great room flooded with natural light and a feeling of space with soaring ceilings. A floor-to-ceiling stone fireplace with custom millwork anchors the living area, setting the tone for cozy mountain evenings. The massive kitchen offers an eat-up bar, abundant cabinetry, and a dining area wrapped in windows — the perfect place to gather and take in the views. Upstairs, the primary suite has an ensuite and office nook open to the main level. The walkout level features three additional bedrooms, a large family room, and full bathroom plus access to a tranquil lower patio surrounded by forest. Outdoor living is exceptional with a wrap-around front verandah for sunrise coffee, a sunny back deck for BBQs, and a lower area ready for your own Nordic-style spa — space for a hot tub, cold plunge, and sauna. The yard feels like you’re alone in nature, yet you’re just a short stroll from downtown Canmore’s cafés, trails, and shops. This well-cared-for home is far from cookie-cutter — a true mountain escape that blends thoughtful design, privacy, and that one-of-a-kind feeling of light, calm, and connection to nature only found in the Rockies.
| COMMUNITY | Benchlands |
| PROPERTY TYPE | Detached |
| BUILDING TYPE | House |
| STYLE | 1 and Half Storey |
| YEAR BUILT | 1992 |
| SQUARE FOOTAGE | 1,387 |
| BEDROOMS | 4 |
| BATHROOMS | 3.00 |
| BASEMENT | Full |
| AMENITIES | |
| APPLIANCES | Built-In Oven, Dishwasher, Dryer, Gas Range, Microwave, Washer, Window Coverings |
| COOLING | None |
| FIREPLACE | Living Room, Wood Burning |
| FLOORING | Carpet, Linoleum |
| HEATING | Forced Air, Natural Gas |
| LAUNDRY | Laundry Room |
| LOT FEATURES | Gentle Sloping, Landscaped, Private, Views |
| PARKING | Single Garage Attached |
| RESTRICTIONS | None Known |
| ROOF | Asphalt Shingle |
| TITLE | Fee Simple |
| BROKER | RE/MAX Alpine Realty |
| ROOMS | DIMENSIONS (m) | LEVEL |
|---|---|---|
| 3pc Bathroom | 5`11" x 9`6" | Main |
| Dining Room | 13`0" x 13`2" | Main |
| Kitchen | 10`0" x 17`2" | Main |
| Living Room | 24`5" x 15`1" | Main |
| Covered Porch | 24`11" x 23`2" | Main |
| 5pc Bathroom | 6`10" x 16`9" | Second |
| Bedroom | 9`10" x 12`8" | Second |
| Bedroom | 9`9" x 10`11" | Second |
| Bedroom | 13`0" x 13`0" | Second |
| Game Room | 13`10" x 13`11" | Second |
| Furnace/Utility Room | 6`10" x 16`9" | Second |
| 3pc Ensuite bath | 5`7" x 5`7" | Third |
| Bedroom - Primary | 17`6" x 17`7" | Third |

