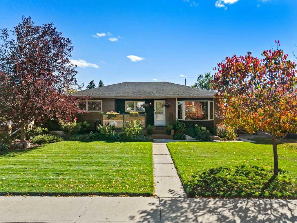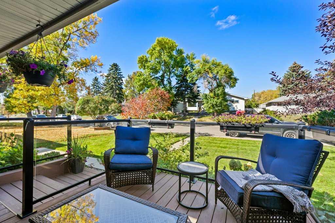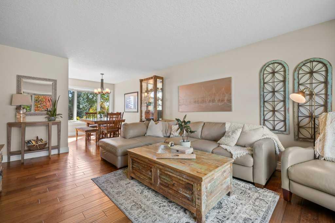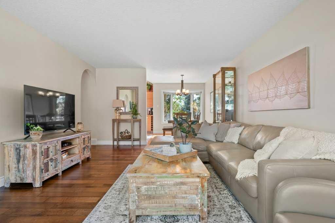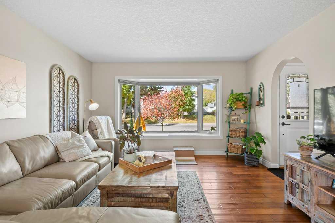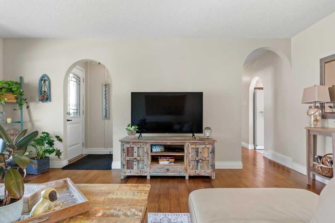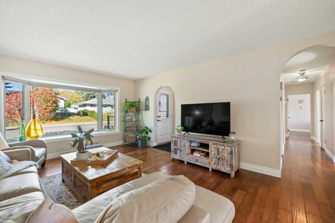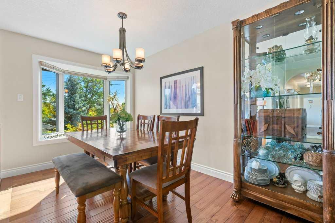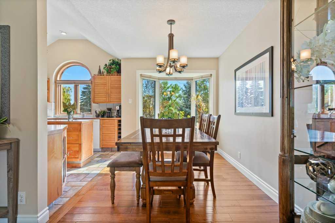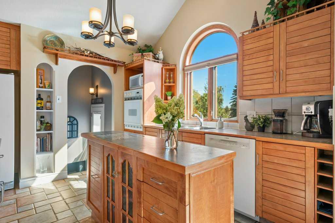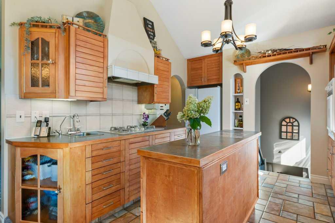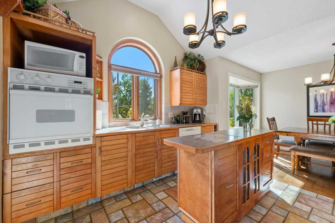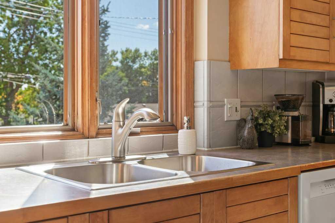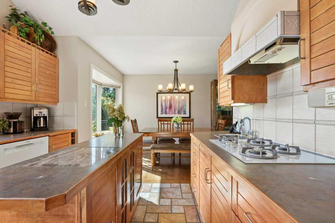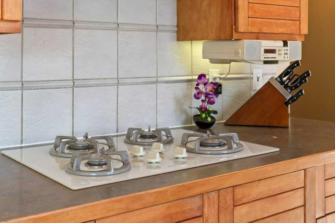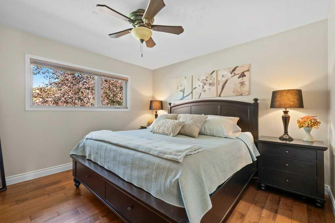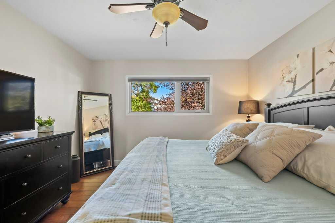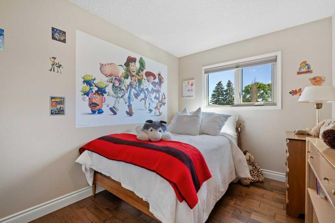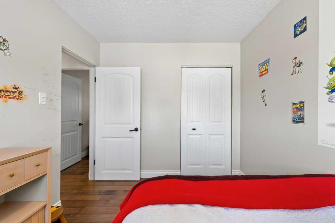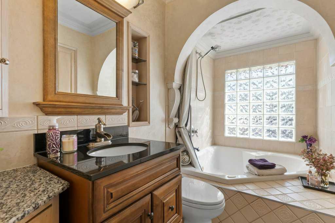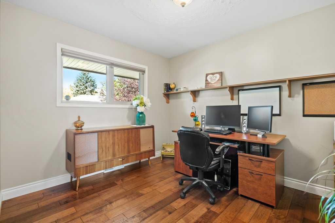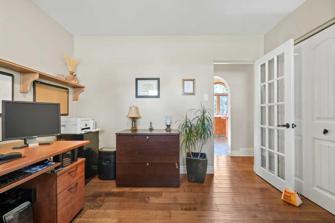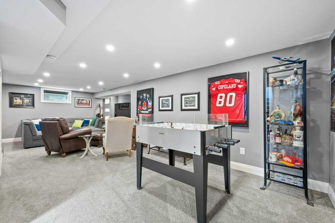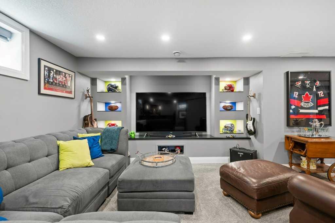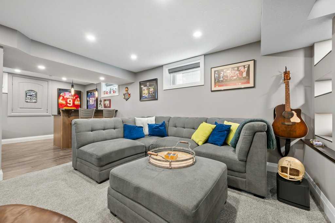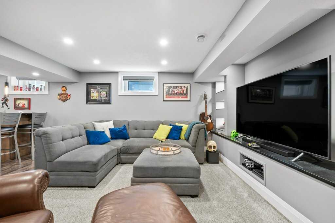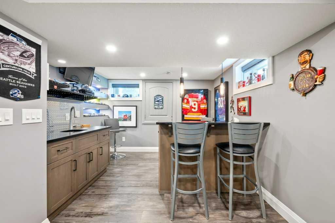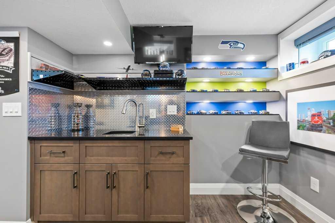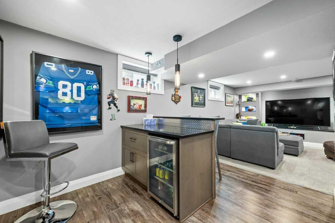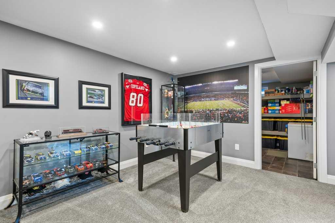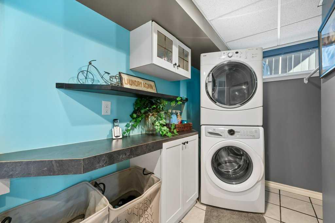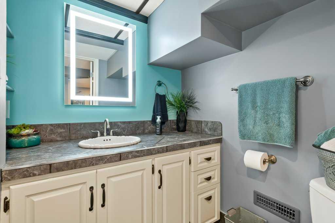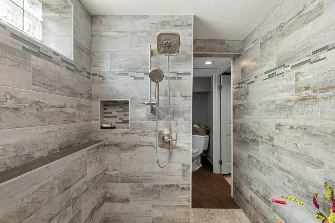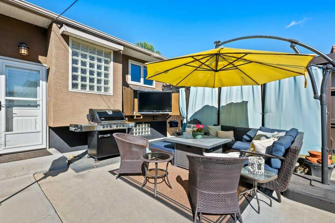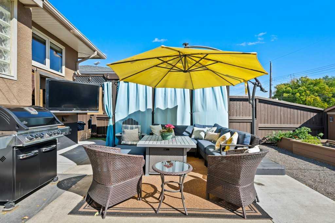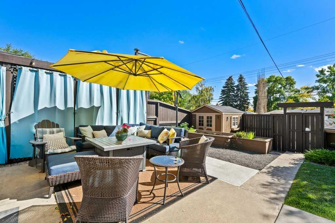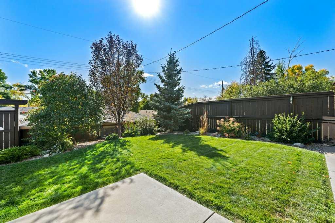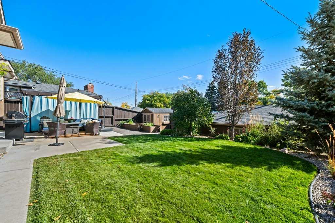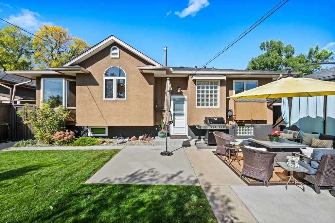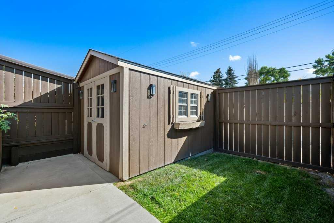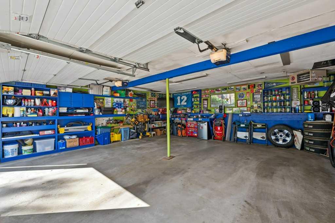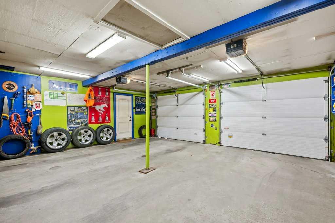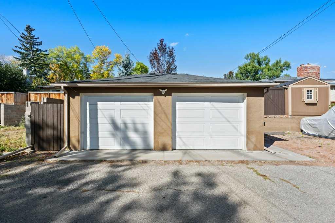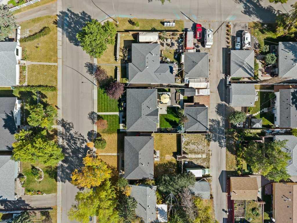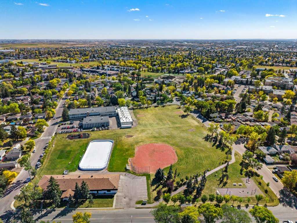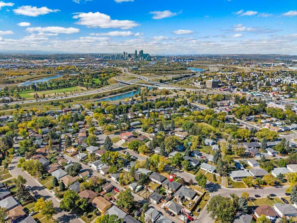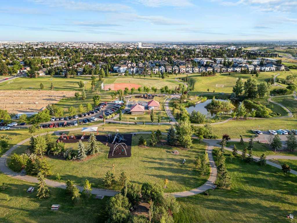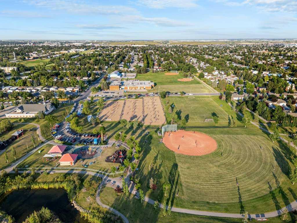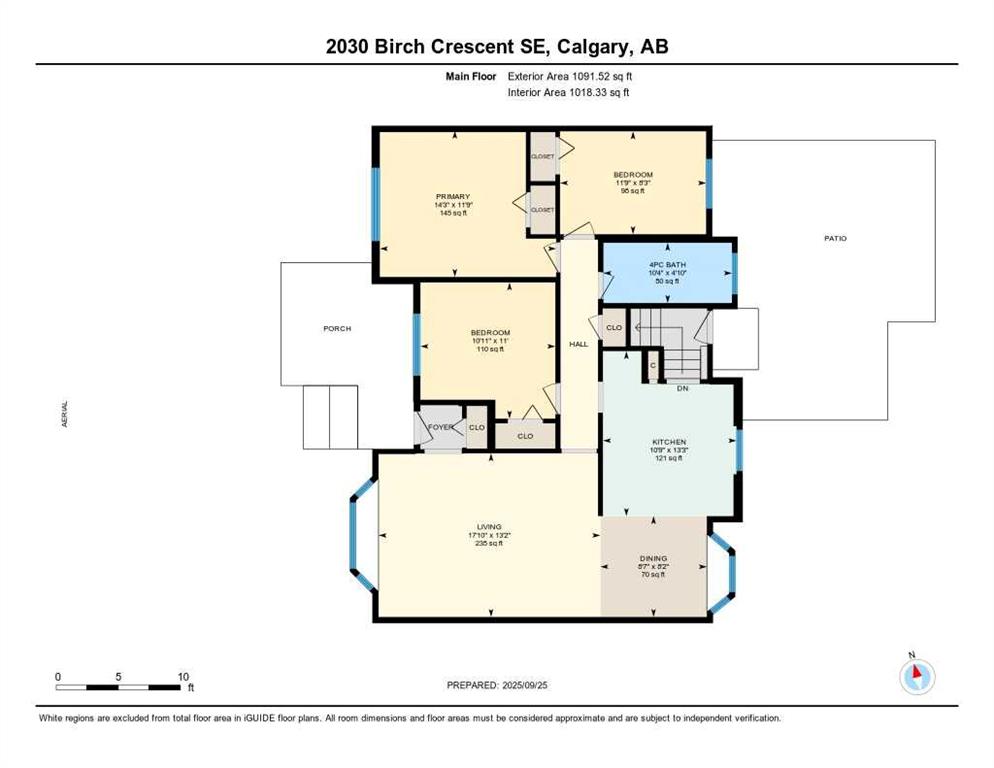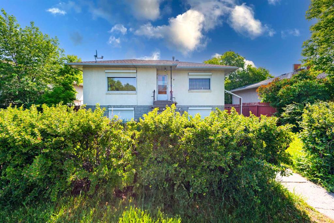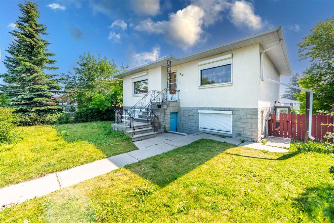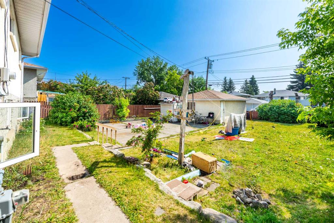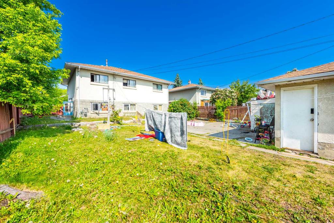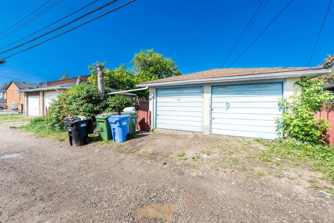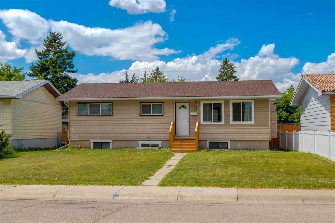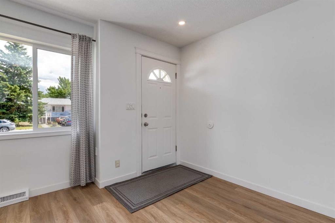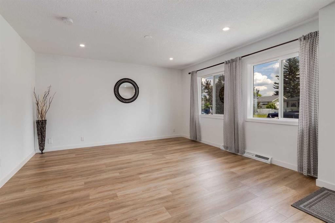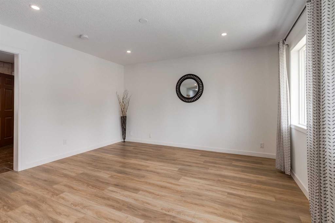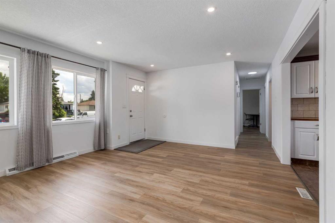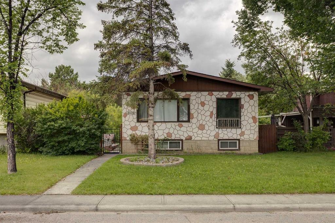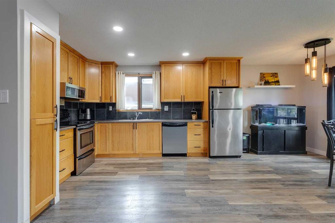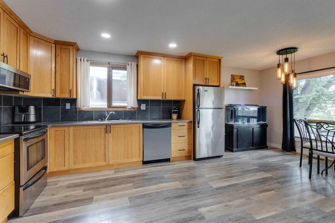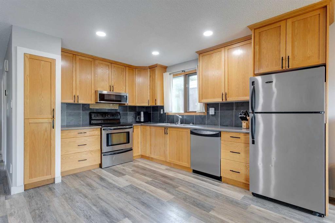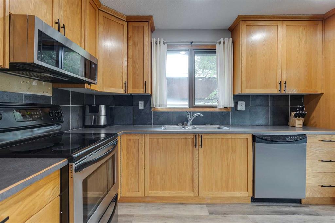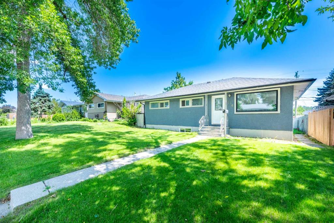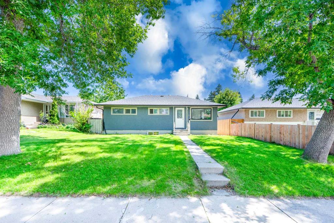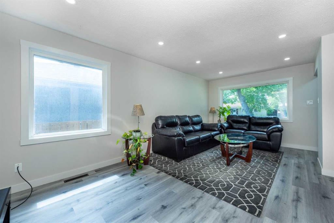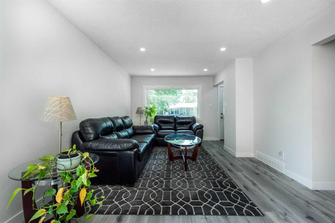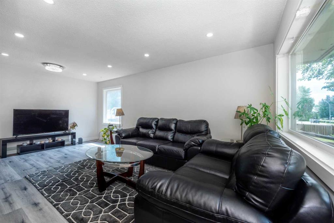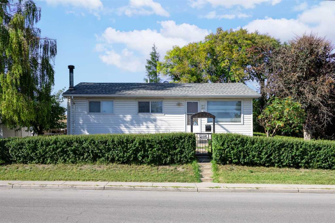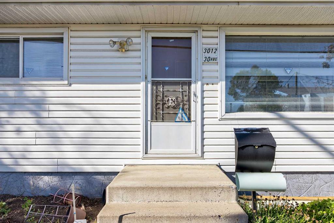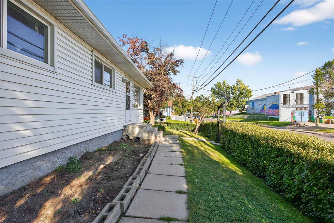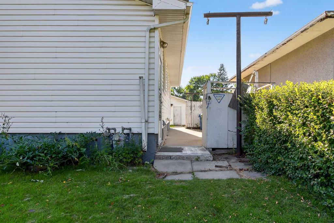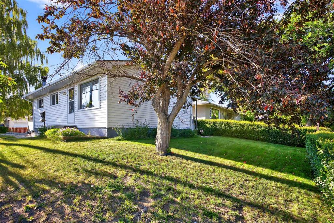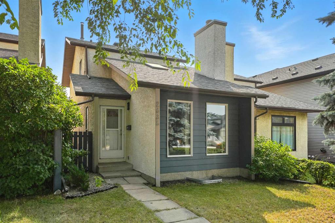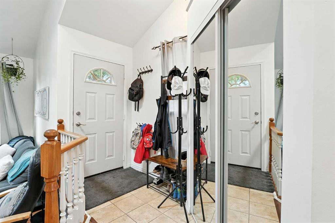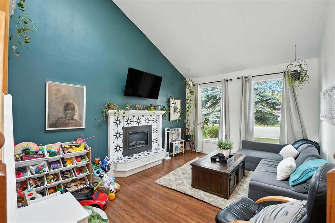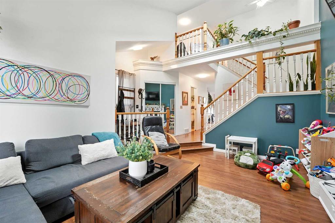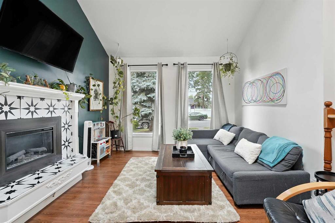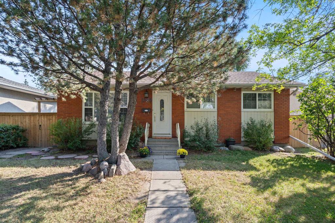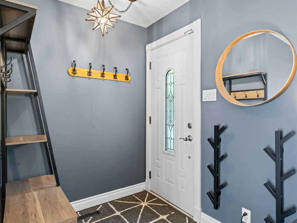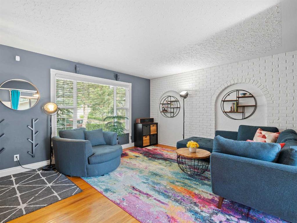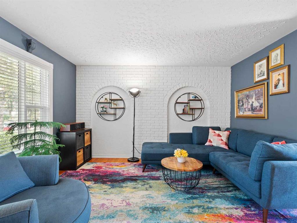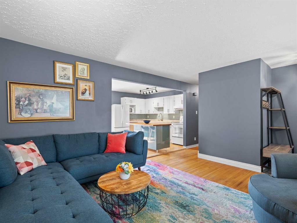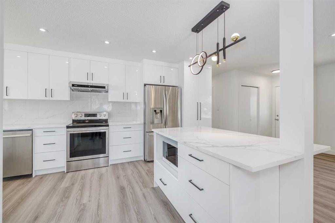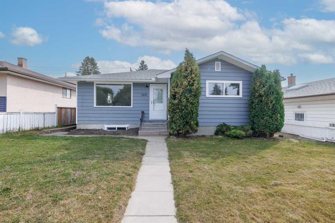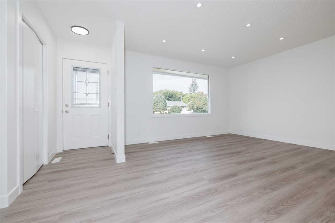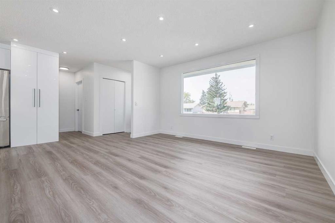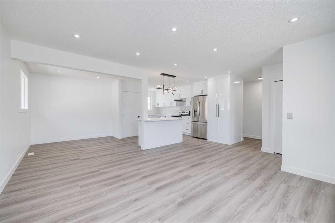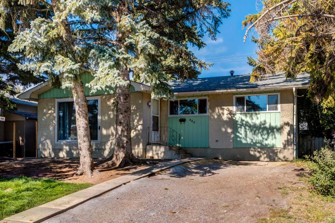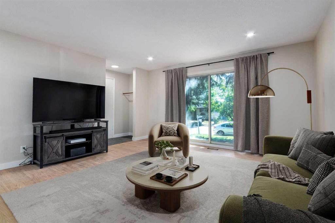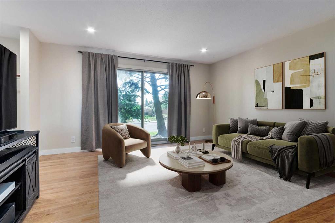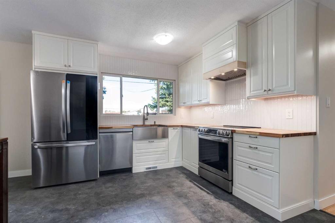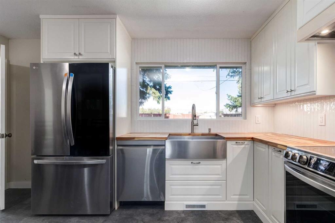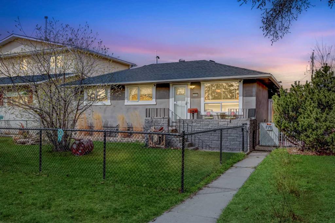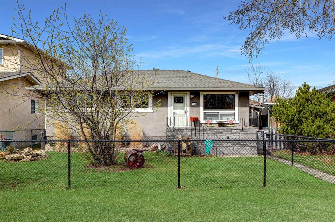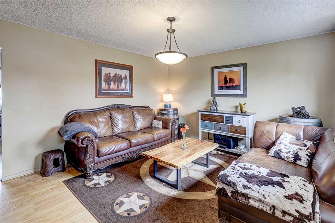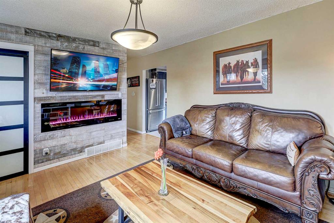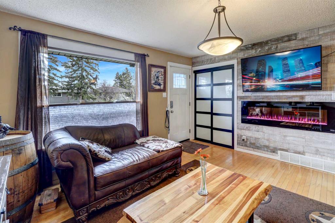2030 Birch Crescent SE
Calgary T2B 1P4
MLS® Number: A2259385
$ 620,000
4
BEDROOMS
2 + 0
BATHROOMS
1,091
SQUARE FEET
1958
YEAR BUILT
This beautifully updated home combines classic charm with modern upgrades, offering a perfect blend of comfort and style. Featuring a spacious south-facing backyard and an engaging front composite deck, the exterior showcases refinished original wood siding enhanced with elegant stone accents, complemented by durable asphalt shingles installed in 2018 with a 50-year warranty and full gutter guards on all eaves. Inside, the main floor boasts rich hardwood flooring beneath 8-foot knockdown ceilings, with all windows and doors replaced (except in the kitchen)—each window is energy-efficient triple-pane for optimal insulation. The main front living room flows seamlessly into a bright dining area framed by a bay window overlooking the lush backyard. The kitchen is a chef’s delight with a vaulted ceiling, tiled backsplash, custom hood fan, center island with prep sink, built-in oven, gas cooktop, dishwasher, and tiled flooring. The home offers three bedrooms, including a front bedroom with sliding closet doors, a rear second bedroom, and a spacious primary bedroom with a full-width closet and ceiling fan. The 4-piece bathroom features full tile surround, a jetted tub set into an archway, tiled floors, crown molding, granite side counter with storage cabinets, and decorative corbels. The fully fenced 50x120-foot yard includes a 24x24 heated garage, private lower concrete patio, side privacy pergola with outdoor TV, custom storage shed, garden boxes, and a double parking pad, all wrapped in mature landscaping and lush green grass. The fully developed lower level is thoughtfully reconditioned with dry core flooring throughout, including carpet and tiled areas. It features a large recreation room with knockdown ceilings and built-in entertainment area, a tiled 3-piece walk-in shower with speaker and mood lighting, a laundry room with extra storage, and a finished storage room with closet. Additional amenities include a 2018 high-efficiency furnace, 2019 hot water tank, central vacuum built in, central air, water softener, built-in vacuum, sump pump, humidifier, wet bar with quartz counters, legacy cabinets with soft-close drawers, bar fridge, panel and sub-panel, and niche lighting in the TV area. This home offers exceptional craftsmanship and modern conveniences, ready to welcome you with comfort and style all within a mature neighborhood with convenience around ever corner!.
| COMMUNITY | Southview |
| PROPERTY TYPE | Detached |
| BUILDING TYPE | House |
| STYLE | Bungalow |
| YEAR BUILT | 1958 |
| SQUARE FOOTAGE | 1,091 |
| BEDROOMS | 4 |
| BATHROOMS | 2.00 |
| BASEMENT | Separate/Exterior Entry, Finished, Full |
| AMENITIES | |
| APPLIANCES | Central Air Conditioner, Dishwasher, Dryer, Gas Cooktop, Oven, Refrigerator, Washer, Water Softener, Window Coverings |
| COOLING | Central Air |
| FIREPLACE | N/A |
| FLOORING | Carpet, Hardwood, Tile |
| HEATING | Forced Air, Natural Gas |
| LAUNDRY | Laundry Room, Lower Level |
| LOT FEATURES | Back Lane, Back Yard, Front Yard, Landscaped, Lawn, Level, Private, Rectangular Lot, Street Lighting, Treed |
| PARKING | Additional Parking, Alley Access, Double Garage Detached, Heated Garage, Insulated, On Street, Oversized, Parking Pad, Workshop in Garage |
| RESTRICTIONS | None Known |
| ROOF | Asphalt Shingle |
| TITLE | Fee Simple |
| BROKER | RE/MAX First |
| ROOMS | DIMENSIONS (m) | LEVEL |
|---|---|---|
| Bedroom | 9`8" x 10`4" | Lower |
| 3pc Bathroom | 13`0" x 5`6" | Lower |
| Laundry | 8`8" x 5`9" | Lower |
| Game Room | 27`5" x 11`7" | Lower |
| Furnace/Utility Room | 12`0" x 11`7" | Lower |
| Other | 10`6" x 11`0" | Lower |
| Living Room | 13`2" x 17`10" | Main |
| Dining Room | 8`2" x 8`7" | Main |
| Kitchen | 13`3" x 10`9" | Main |
| Bedroom | 11`0" x 10`11" | Main |
| Bedroom | 8`3" x 11`9" | Main |
| Bedroom - Primary | 11`9" x 14`3" | Main |
| 4pc Bathroom | 4`10" x 10`4" | Main |

