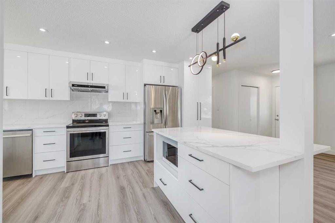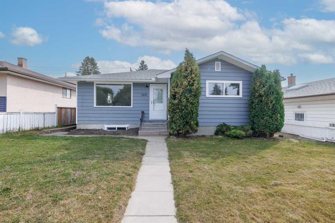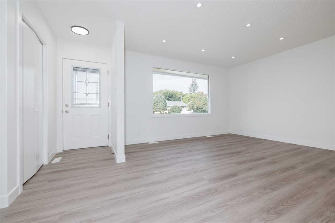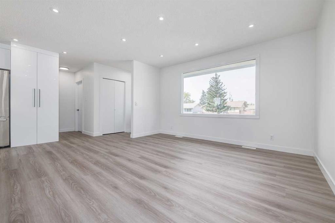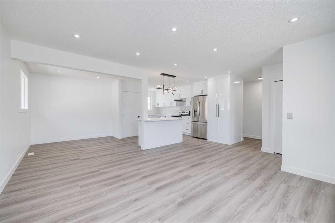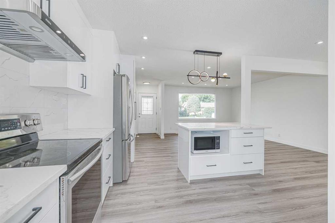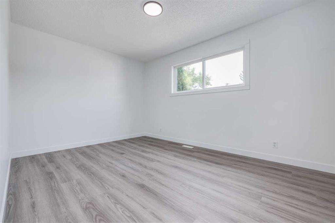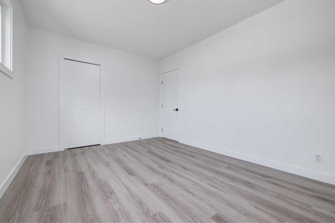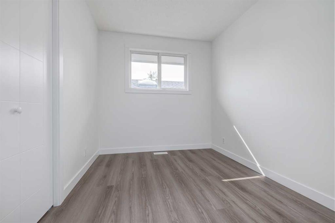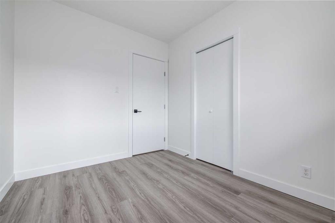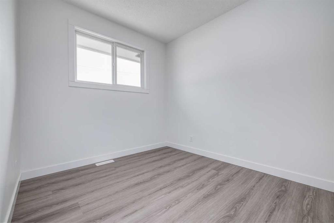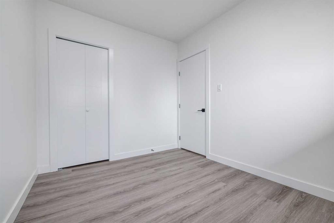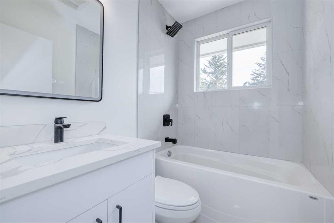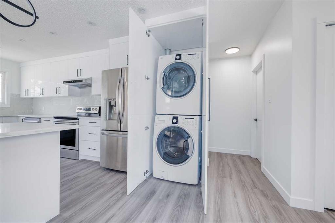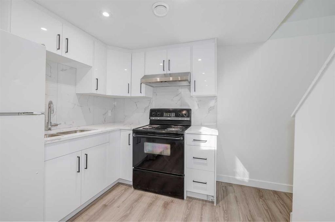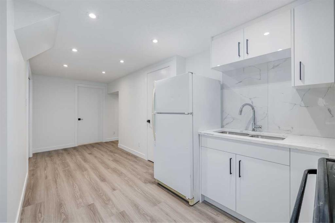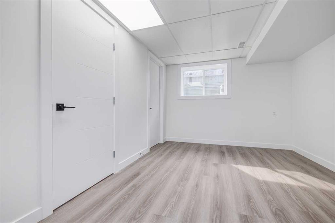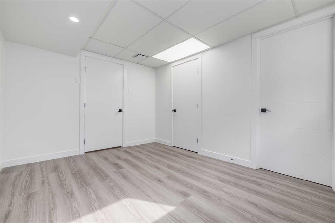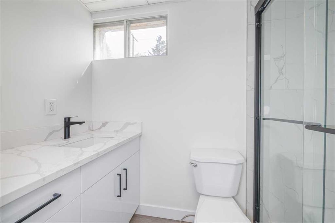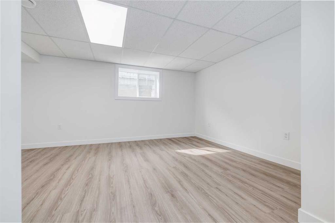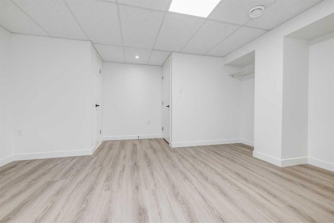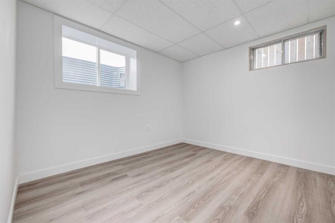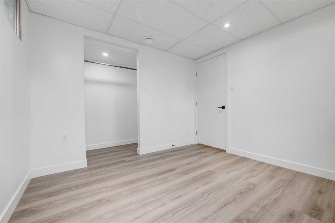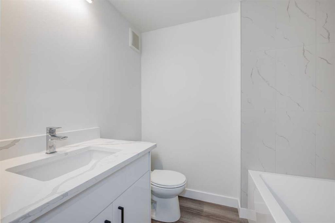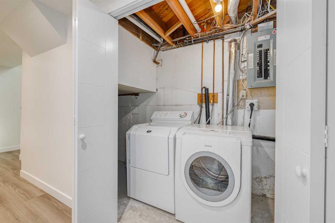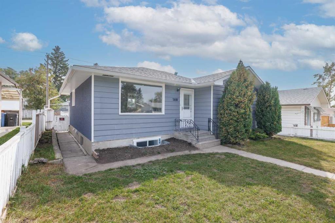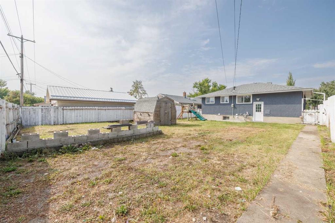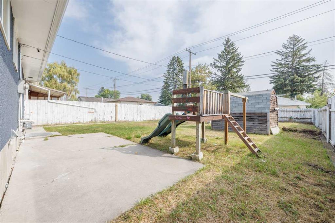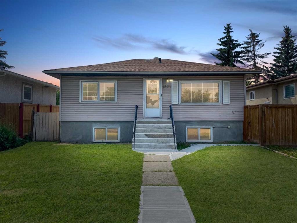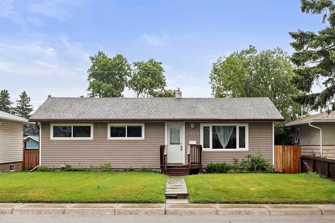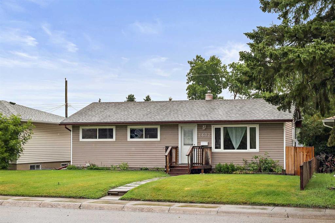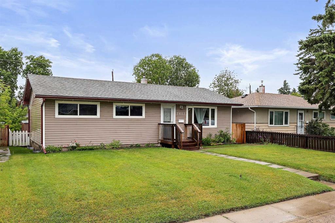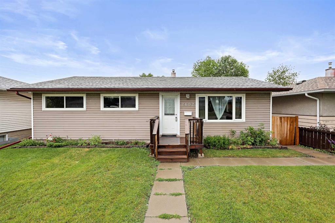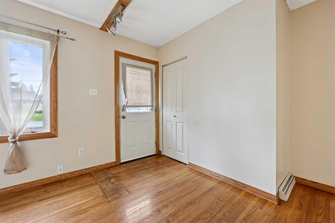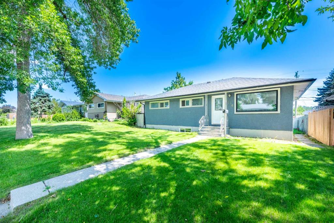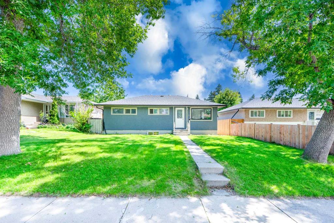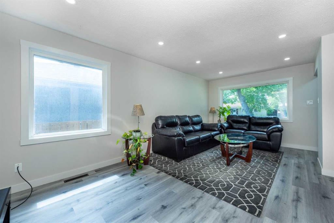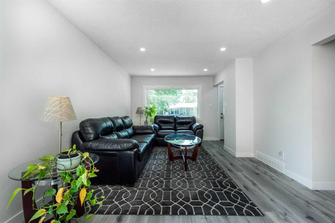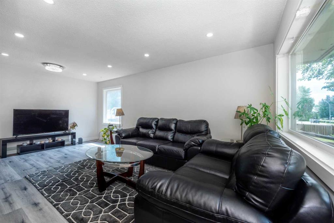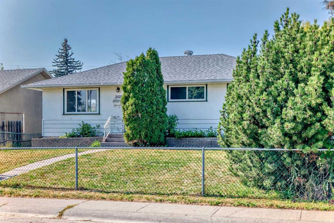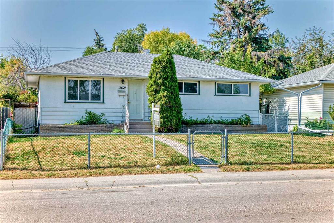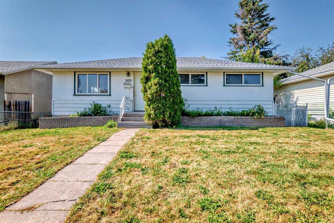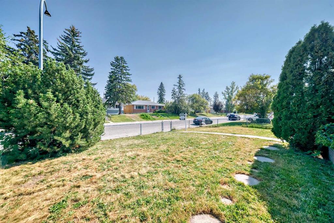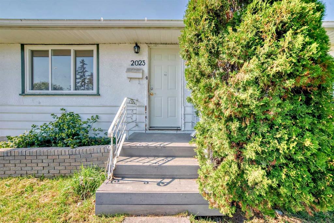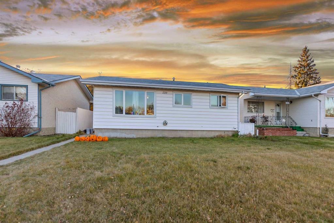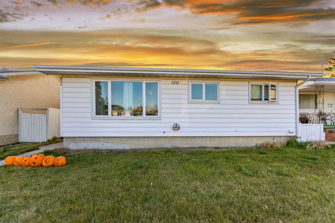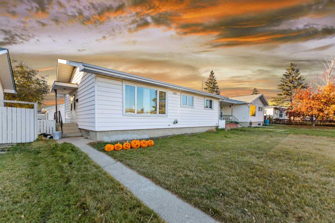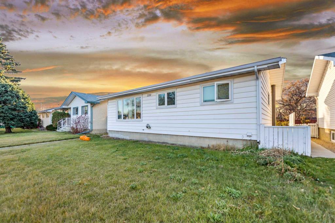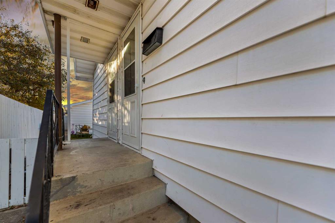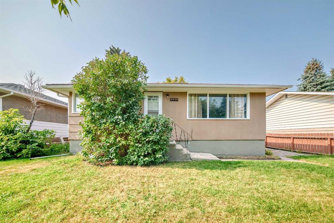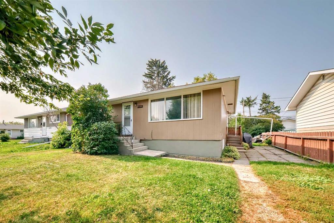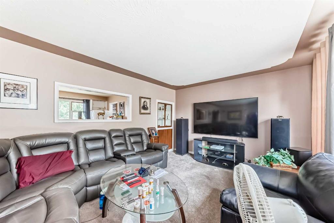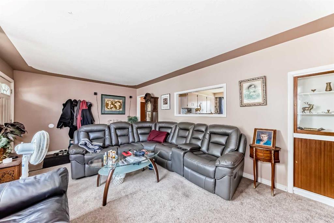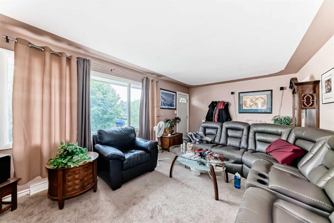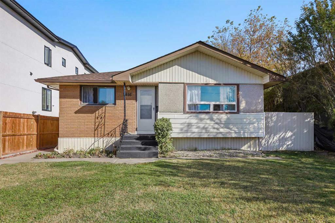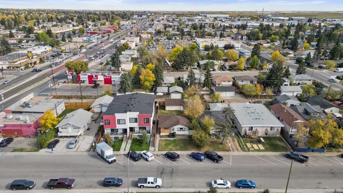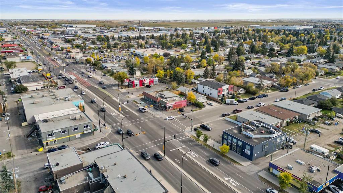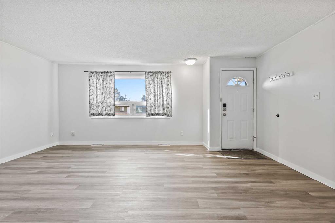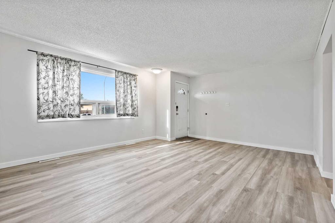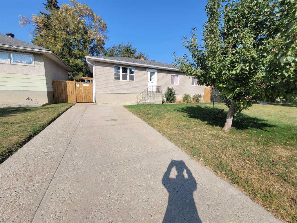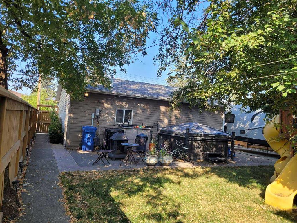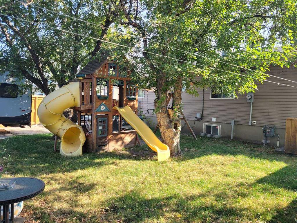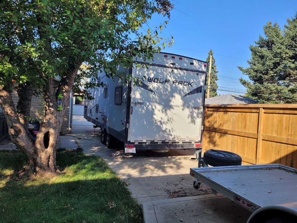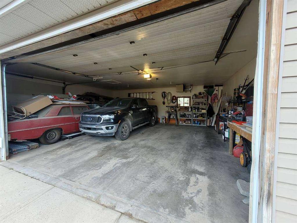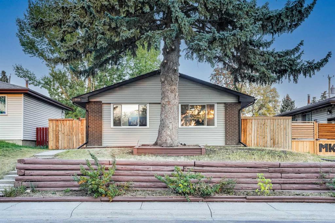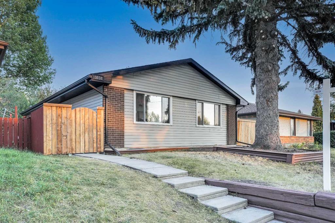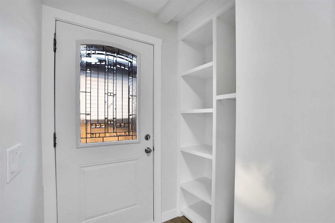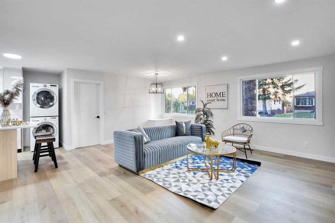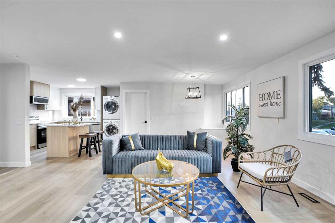2618 41 Street SE
Calgary T2B 1E1
MLS® Number: A2256432
$ 559,800
6
BEDROOMS
3 + 0
BATHROOMS
1,052
SQUARE FEET
1958
YEAR BUILT
| NEWLY RENOVATED | 6 BEDS | 3 BATHS | SEPARATE ENTRANCE, KITCHEN, & LAUNDRY | CONVENIENT LOCATION | Welcome to this newly renovated bungalow in Forest Lawn, featuring 6 bedrooms and 3 full bathrooms. Step inside to a bright and welcoming main level with a spacious living room, a dedicated dining area, and a modern kitchen complete with a quartz island, stylish light fixture, matching countertops, and stainless steel appliances. The main floor also includes 3 good-sized bedrooms and a full 4-piece bathroom. The basement features its own separate entrance, kitchen, and laundry, along with 3 additional bedrooms. One bedroom includes a private 3-piece ensuite, and a 4-piece bathroom completes this level. Outside, the property sits on a good-sized lot with both a front yard and backyard for entertaining, including a patio perfect for relaxing or hosting gatherings. Conveniently located close to schools, parks, bus stops, Marlborough CTrain station, Marlborough Mall, and more. Call your favourite agent for a showing today!
| COMMUNITY | Forest Lawn |
| PROPERTY TYPE | Detached |
| BUILDING TYPE | House |
| STYLE | Bungalow |
| YEAR BUILT | 1958 |
| SQUARE FOOTAGE | 1,052 |
| BEDROOMS | 6 |
| BATHROOMS | 3.00 |
| BASEMENT | Finished, Full, Separate/Exterior Entry, Suite |
| AMENITIES | |
| APPLIANCES | Other |
| COOLING | None |
| FIREPLACE | N/A |
| FLOORING | Vinyl Plank |
| HEATING | Forced Air |
| LAUNDRY | In Basement, Main Level |
| LOT FEATURES | Back Lane, Back Yard, Level, Rectangular Lot |
| PARKING | Off Street |
| RESTRICTIONS | None Known |
| ROOF | Asphalt Shingle |
| TITLE | Fee Simple |
| BROKER | eXp Realty |
| ROOMS | DIMENSIONS (m) | LEVEL |
|---|---|---|
| Bedroom | 12`1" x 9`7" | Basement |
| 3pc Ensuite bath | 3`11" x 7`11" | Basement |
| Bedroom | 11`7" x 15`6" | Basement |
| Bedroom | 10`0" x 9`10" | Basement |
| 4pc Bathroom | 5`4" x 7`0" | Basement |
| Bedroom - Primary | 9`11" x 14`1" | Main |
| Bedroom | 10`1" x 8`0" | Main |
| 4pc Bathroom | 6`6" x 4`11" | Main |
| Bedroom | 8`2" x 10`1" | Main |

