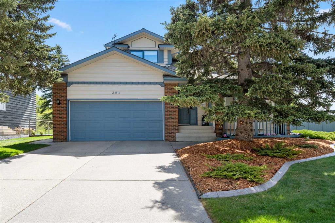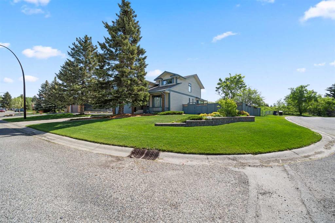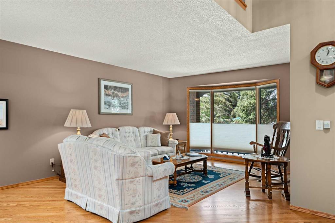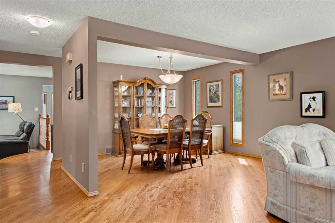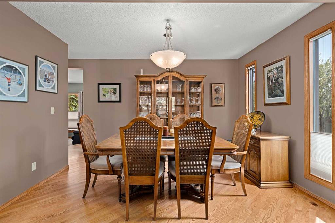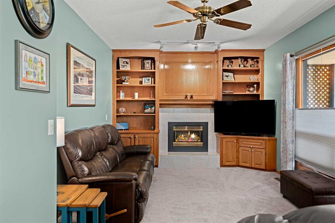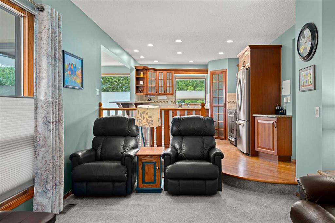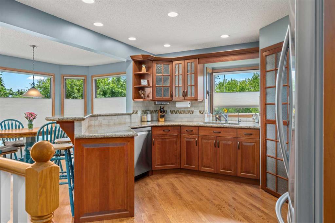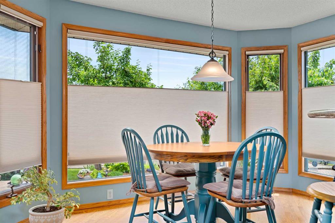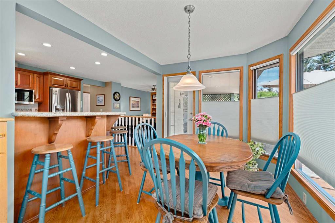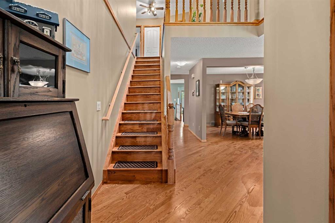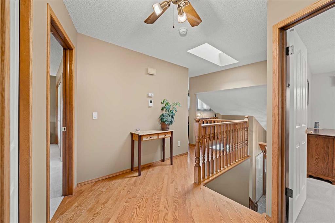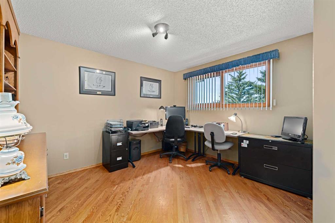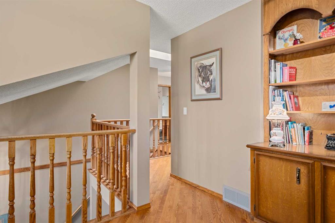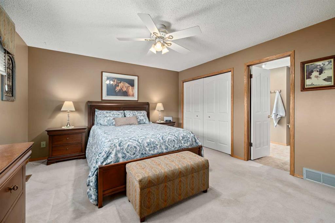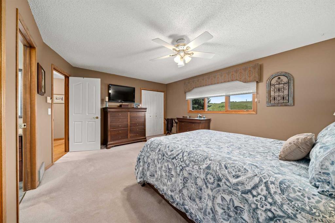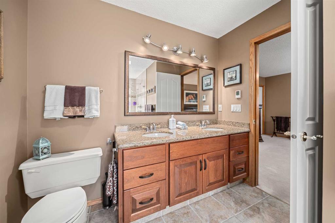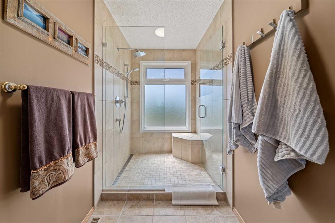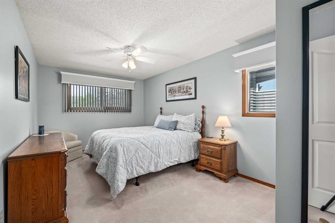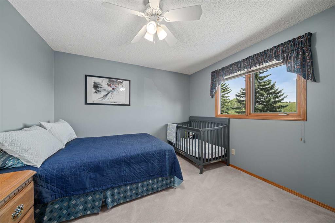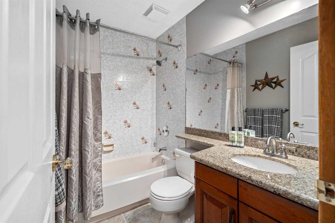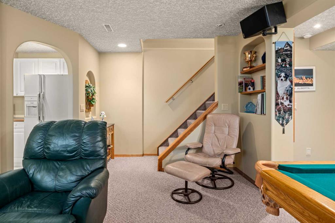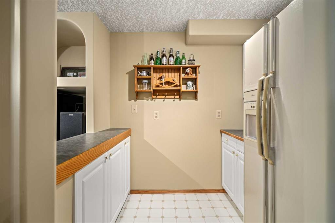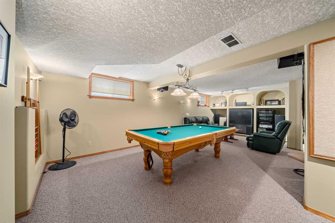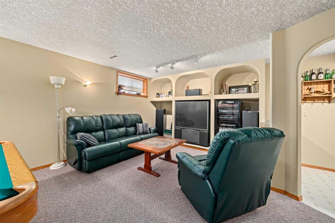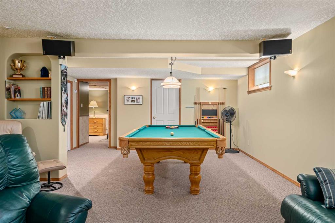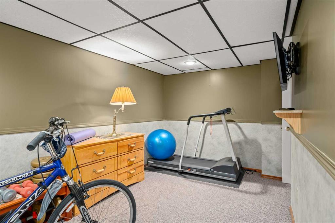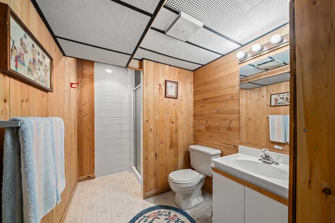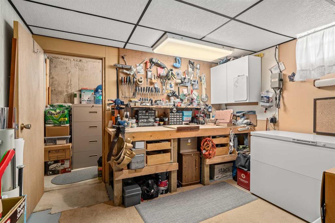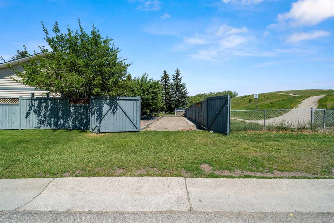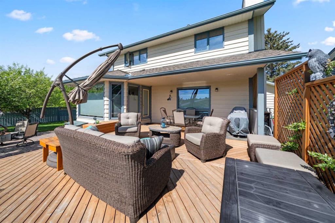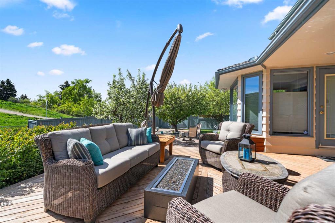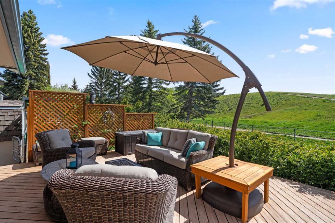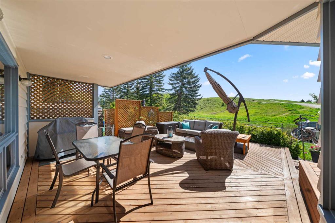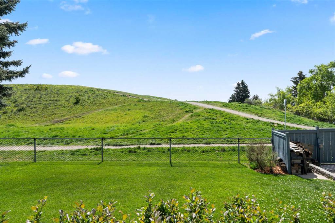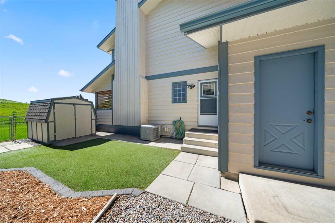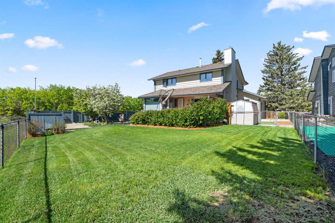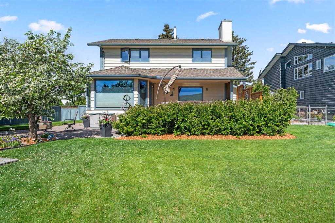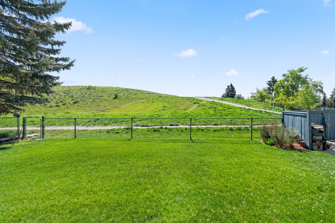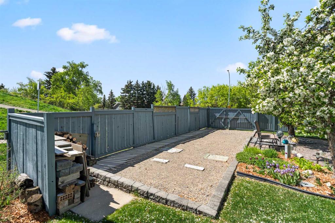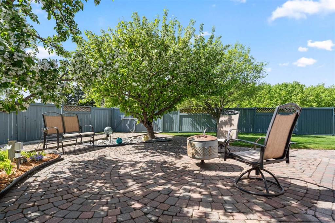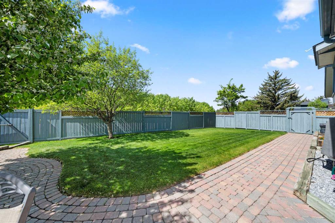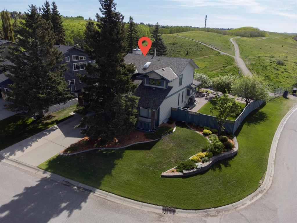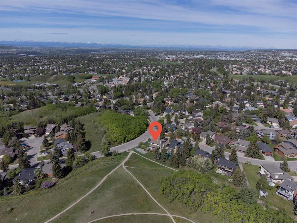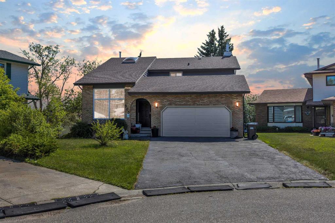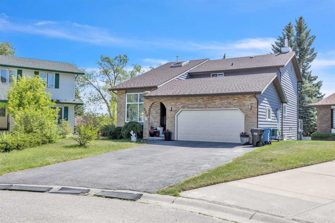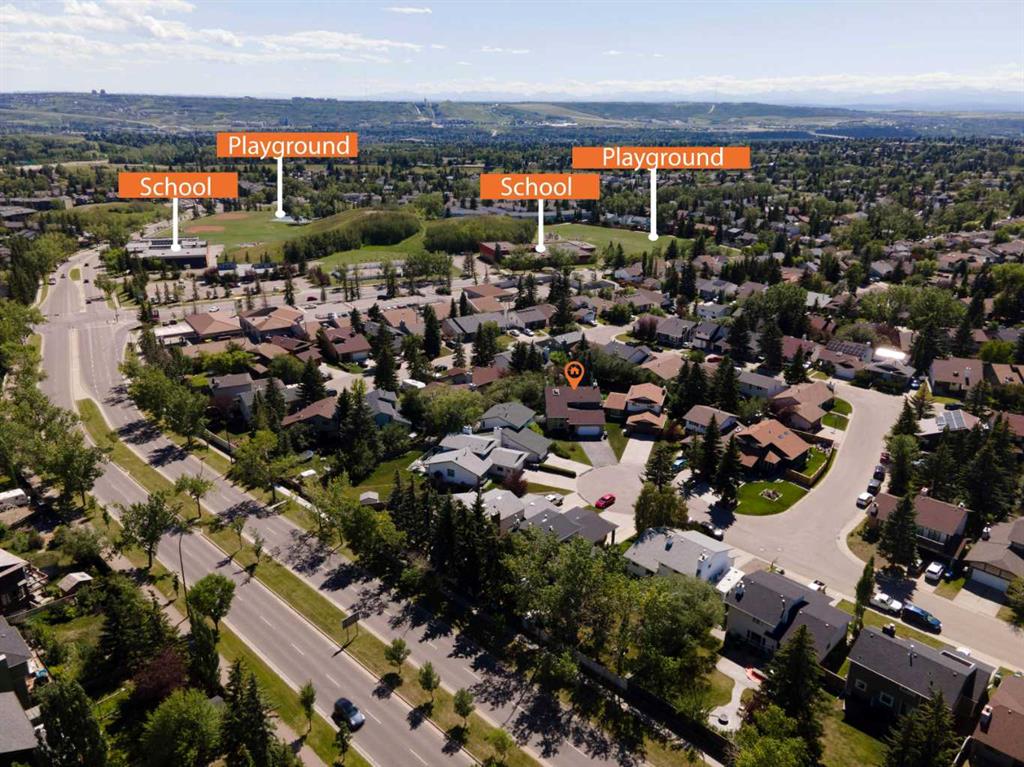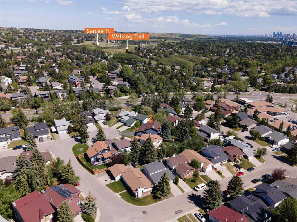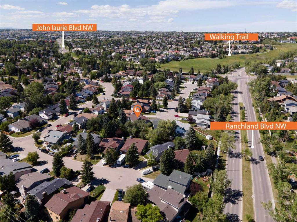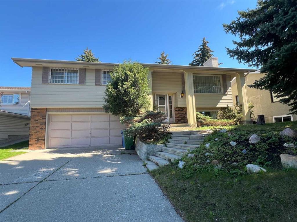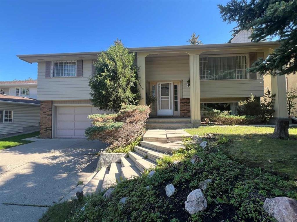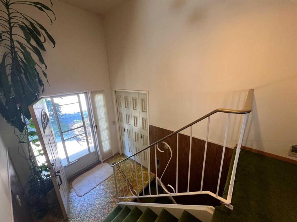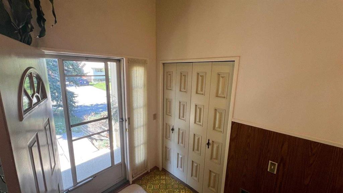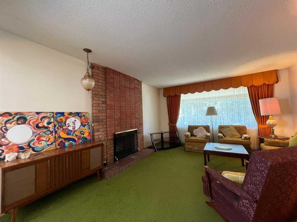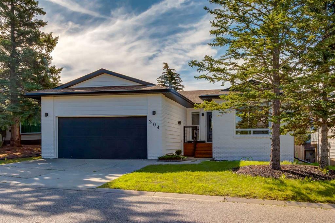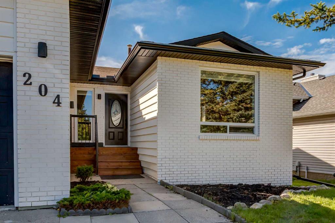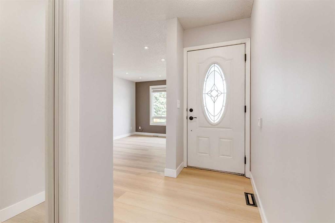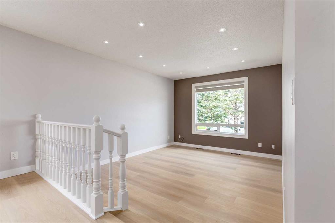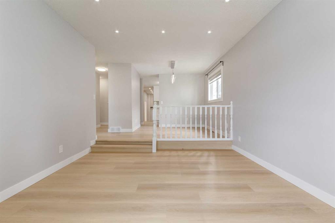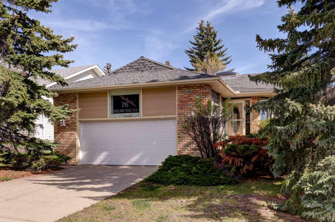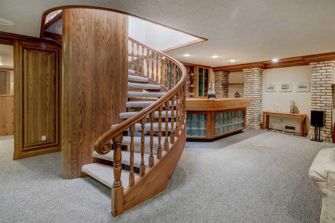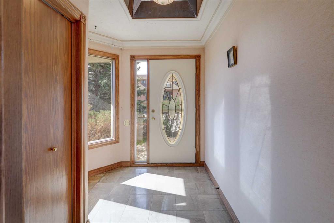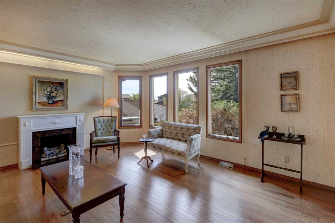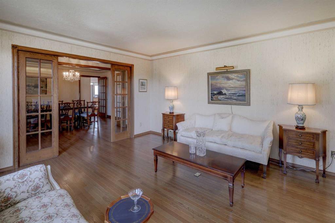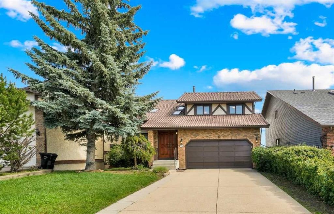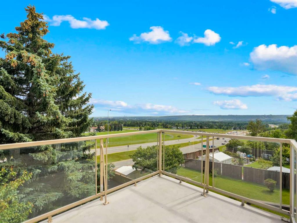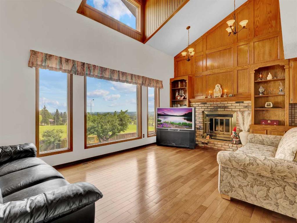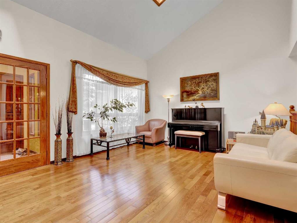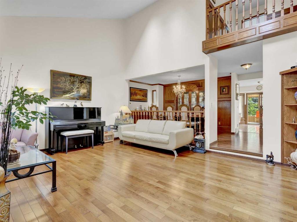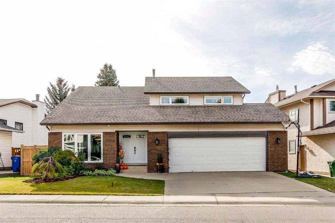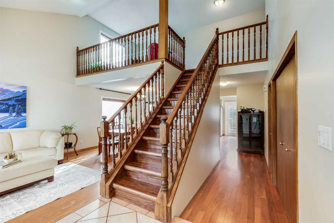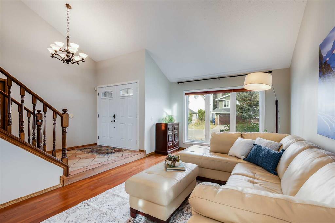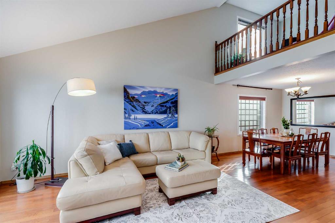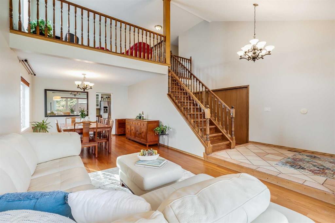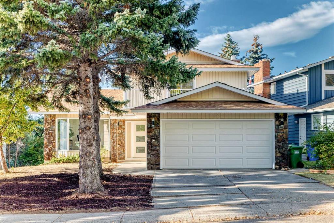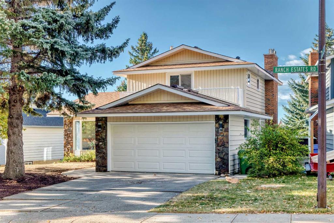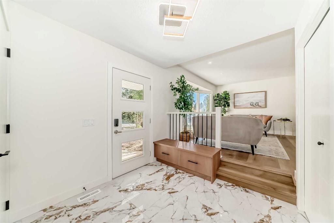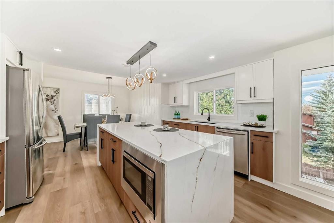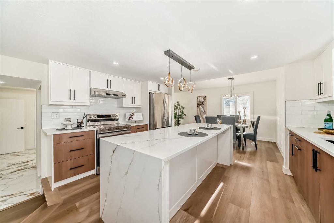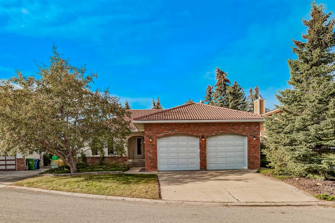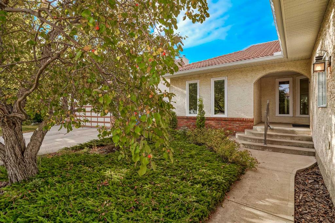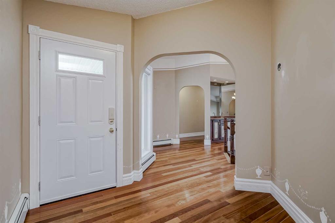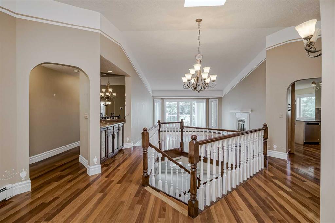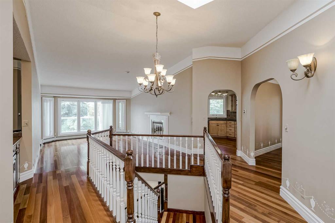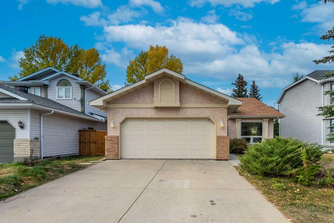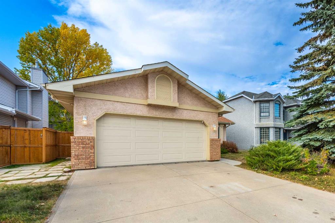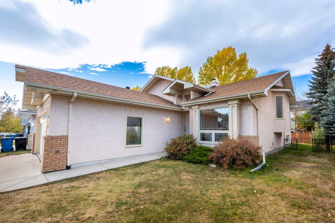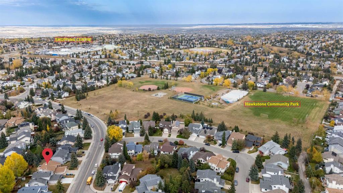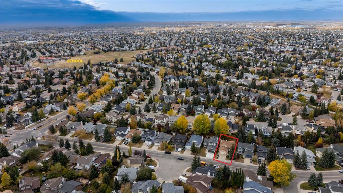203 Ranch Estates Road NW
Calgary T2G 2B9
MLS® Number: A2250519
$ 834,900
4
BEDROOMS
3 + 1
BATHROOMS
2,170
SQUARE FEET
1981
YEAR BUILT
Welcome to RANCHLAND ESTATES, where this family-friendly two-storey home blends comfort, space and a remarkable natural setting. Positioned on an OVERSIZED CORNER LOT, the property backs directly onto a 14-acre ENVIRONMENTAL RESERVE with an OFF-LEASH DOG PARK and extensive pathways, offering year-round opportunities for walking, biking and outdoor enjoyment just steps from your backyard. An expansive backyard oasis with almost 400 SQFT of DECKING, MATURE APPLE TREES, a PAVED PATIO, DOG RUN and IRRIGATION creates a true outdoor retreat, while an extra 45' RV PAD with 110V service accommodates your adventures. Inside, a soaring TWO-STOREY FOYER introduces a thoughtful layout. A front LIVING ROOM with BAY WINDOW flows seamlessly into the DINING ROOM, ideal for entertaining. The peninsula kitchen features GRANITE COUNTERTOPS, STAINLESS STEEL LG APPLIANCES, a CORNER PANTRY and water filtration system, all overlooking the beautiful yard. The adjoining breakfast nook is wrapped in windows, while a sunken family room anchored by a GAS FIREPLACE offers a cozy retreat. Everyday function is enhanced with a generous mudroom and main floor powder room. Upstairs, the primary bedroom is a restful haven complete with a RENOVATED 4PC ENSUITE featuring a DUAL VANITY, 10MM GLASS SHOWER and ELECTRIC IN-FLOOR HEAT for year-round comfort. Two additional spacious bedrooms, a 4pc bath and a tucked-away BONUS ROOM provide plenty of room for kids or quiet retreats. The FULLY FINISHED BASEMENT was designed with SOUND-DAMPENING INSULATION in the floor joists and includes a rec room perfect for movie nights or games, a 4th bedroom (no window), a 3pc bath, a WORKSHOP with built-in bench and a COLD ROOM for extra storage. Everyday comfort is supported by CENTRAL AC (2022), TWO CARRIER HIGH-EFFICIENCY FURNACES, HONEYWELL ELECTROSTATIC AIR CLEANER, CENTRAL VAC, and a PREMIUM WATER SOFTENER. An INSULATED DOUBLE ATTACHED GARAGE with overhead storage rounds out this well-equipped home. Location adds to the appeal with quick access to CROWFOOT CROSSING, CROWFOOT LRT, local SCHOOLS, playgrounds and the nearby YMCA and LIBRARY. With thoughtful updates, expansive outdoor living and a coveted setting backing onto the reserve, this RANCHLAND ESTATES residence is designed to be enjoyed for years to come.
| COMMUNITY | Ranchlands |
| PROPERTY TYPE | Detached |
| BUILDING TYPE | House |
| STYLE | 2 Storey |
| YEAR BUILT | 1981 |
| SQUARE FOOTAGE | 2,170 |
| BEDROOMS | 4 |
| BATHROOMS | 4.00 |
| BASEMENT | Finished, Full |
| AMENITIES | |
| APPLIANCES | Central Air Conditioner, Dishwasher, Dryer, Electric Stove, Garage Control(s), Microwave Hood Fan, Refrigerator, Washer, Water Softener, Window Coverings |
| COOLING | Central Air |
| FIREPLACE | Family Room, Gas |
| FLOORING | Carpet, Hardwood, Linoleum, Tile |
| HEATING | High Efficiency, In Floor, Electric, Forced Air, Natural Gas |
| LAUNDRY | Laundry Room, Main Level |
| LOT FEATURES | Back Yard, Backs on to Park/Green Space, Fruit Trees/Shrub(s), Landscaped, Lawn, Underground Sprinklers |
| PARKING | Double Garage Attached, Insulated, RV Access/Parking |
| RESTRICTIONS | Restrictive Covenant, Utility Right Of Way |
| ROOF | Asphalt Shingle |
| TITLE | Fee Simple |
| BROKER | eXp Realty |
| ROOMS | DIMENSIONS (m) | LEVEL |
|---|---|---|
| Game Room | 23`10" x 15`6" | Basement |
| Workshop | 11`2" x 10`6" | Basement |
| Storage | 9`2" x 4`1" | Basement |
| Furnace/Utility Room | 12`0" x 6`6" | Basement |
| Bedroom | 14`11" x 8`2" | Basement |
| 3pc Bathroom | 0`0" x 0`0" | Basement |
| 2pc Bathroom | 0`0" x 0`0" | Main |
| Living Room | 18`6" x 12`3" | Main |
| Family Room | 17`4" x 11`3" | Main |
| Kitchen | 12`7" x 12`7" | Main |
| Breakfast Nook | 12`3" x 8`6" | Main |
| Dining Room | 12`5" x 9`0" | Main |
| Laundry | 5`0" x 2`6" | Main |
| Bonus Room | 11`2" x 10`3" | Upper |
| Bedroom - Primary | 16`2" x 13`0" | Upper |
| Bedroom | 11`6" x 11`3" | Upper |
| Bedroom | 16`2" x 10`4" | Upper |
| 4pc Bathroom | 0`0" x 0`0" | Upper |
| 4pc Ensuite bath | 0`0" x 0`0" | Upper |

