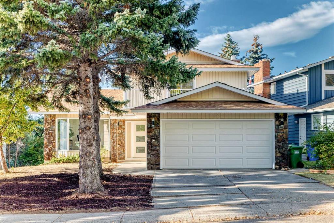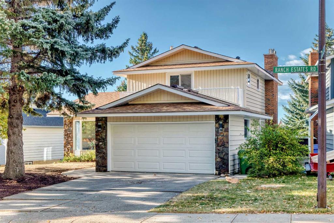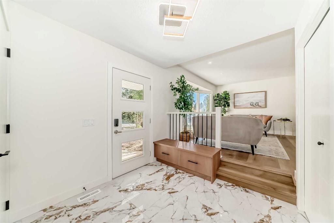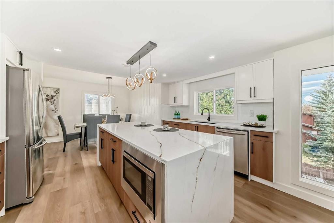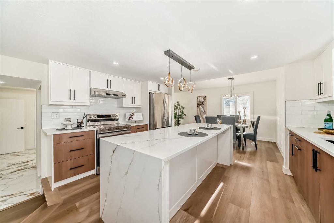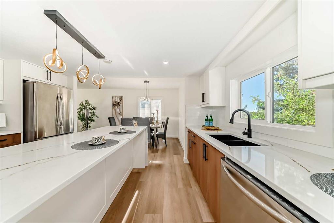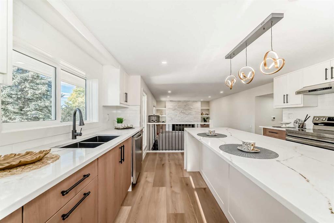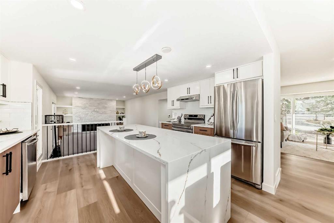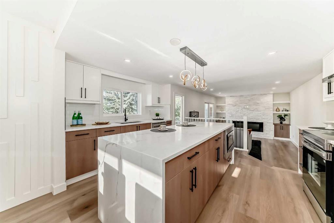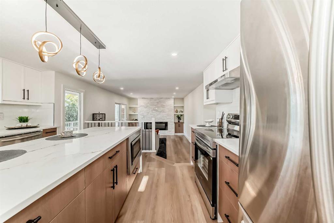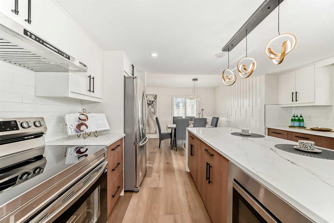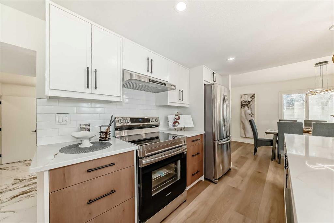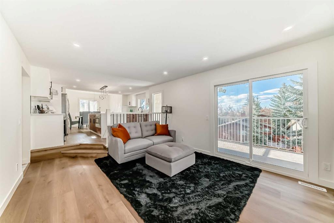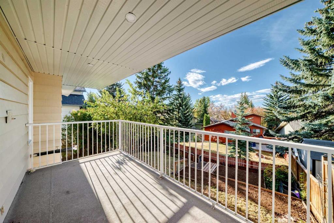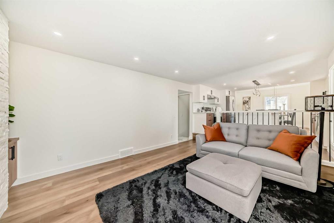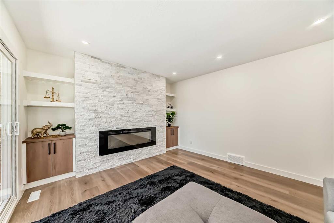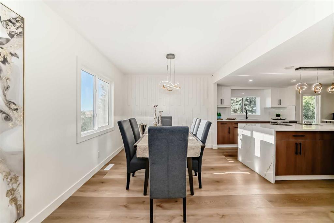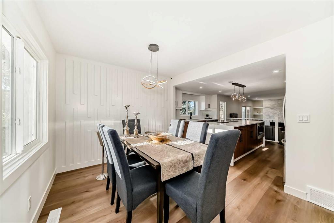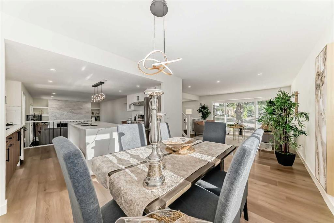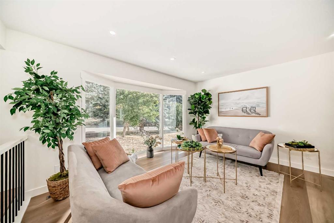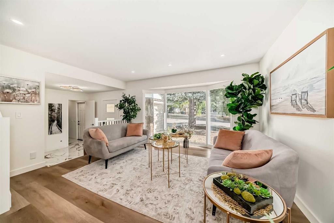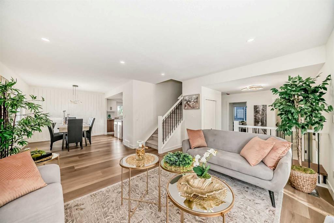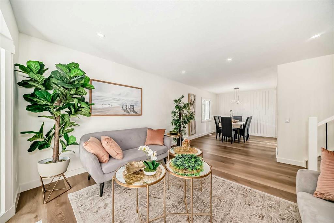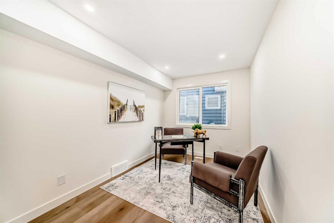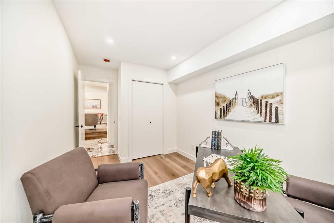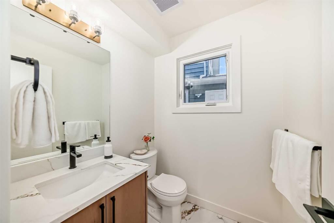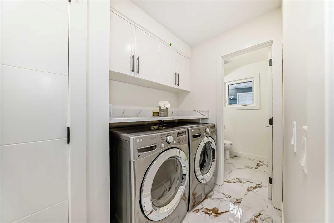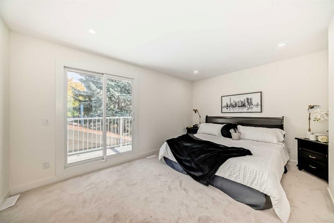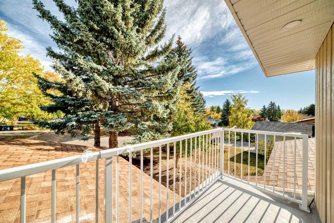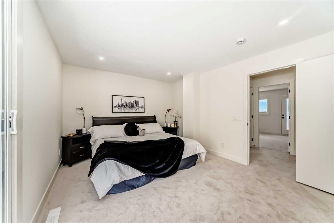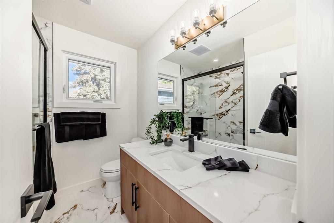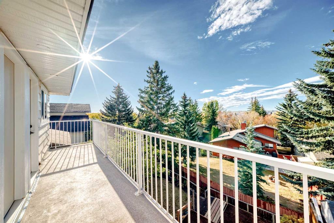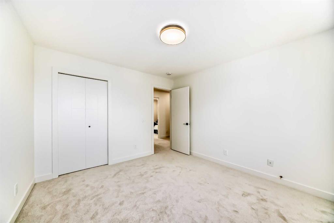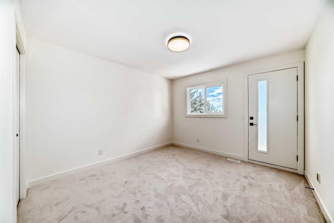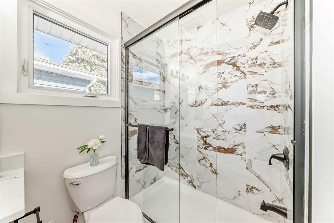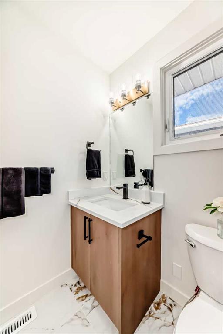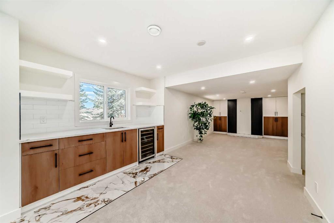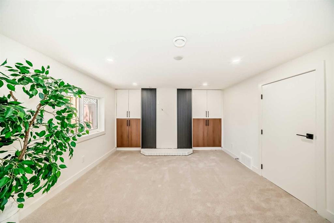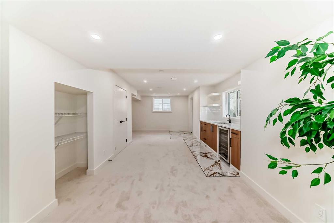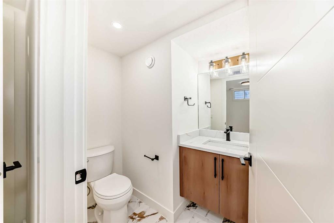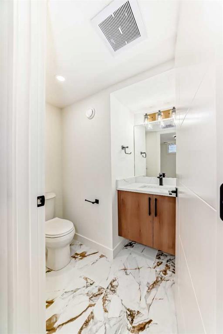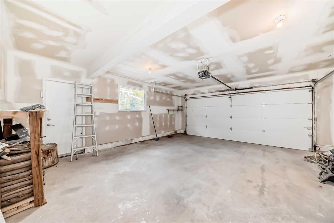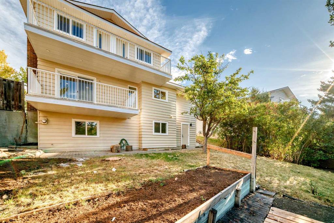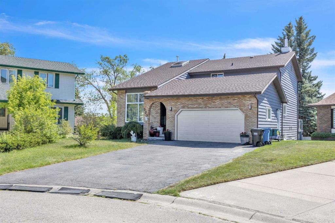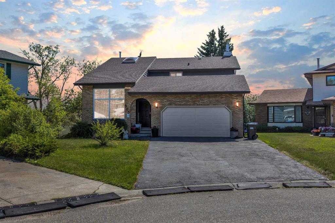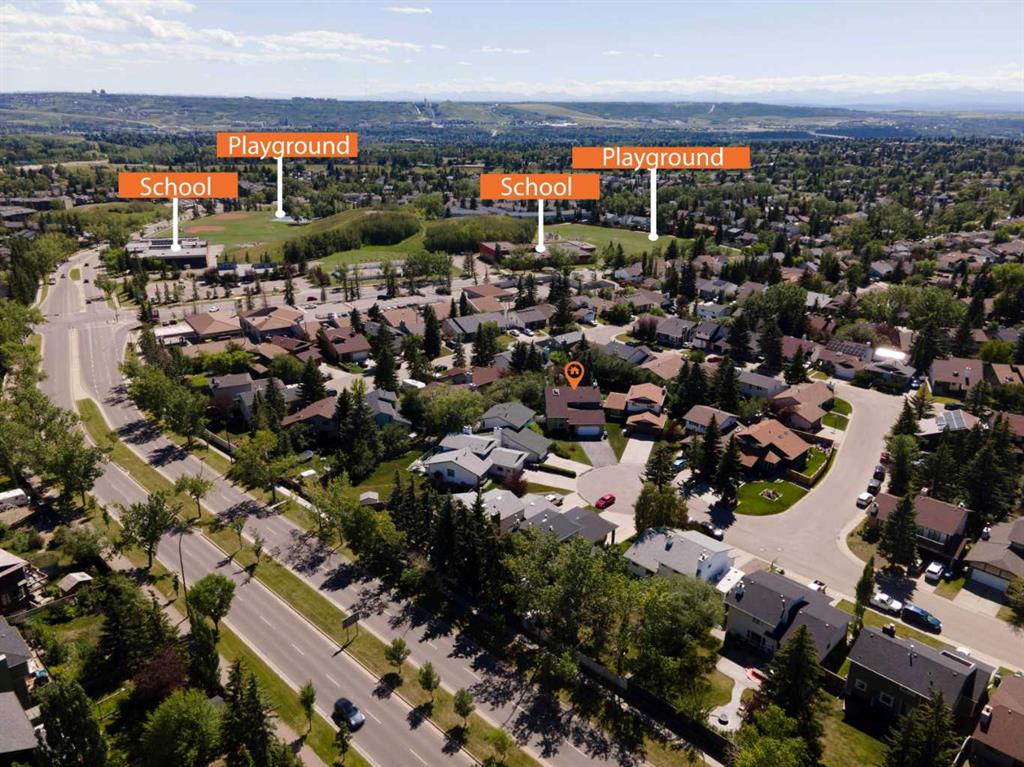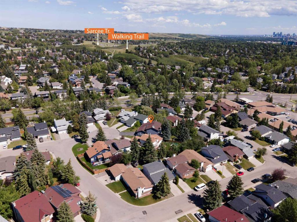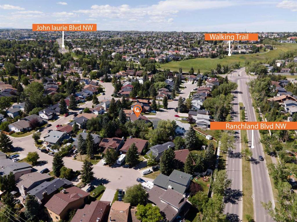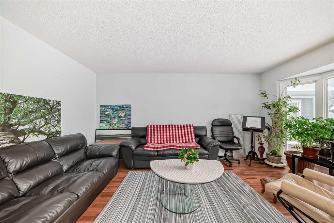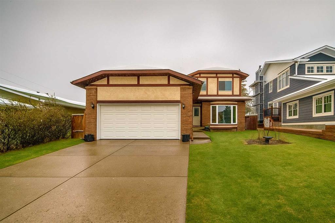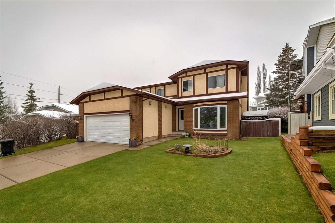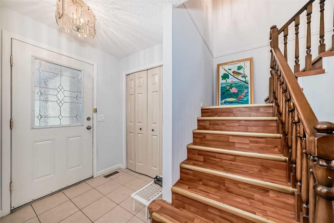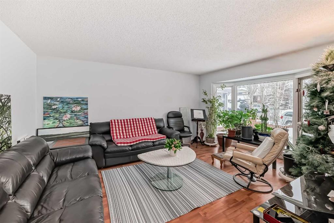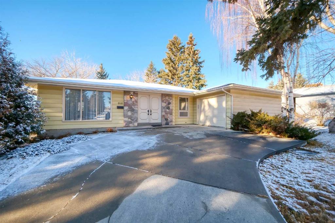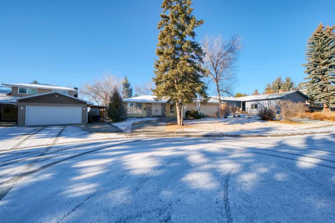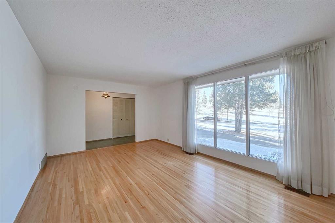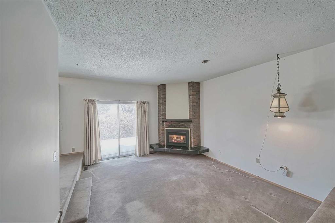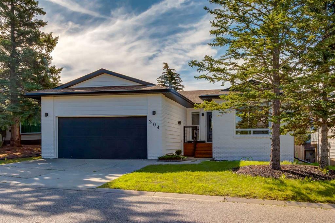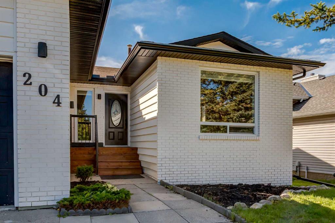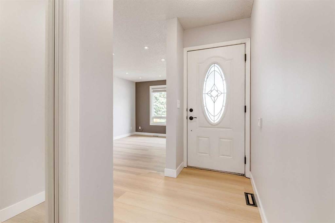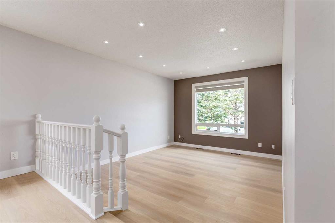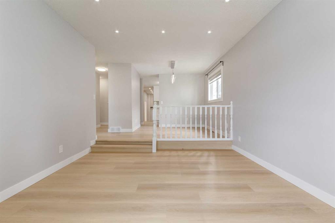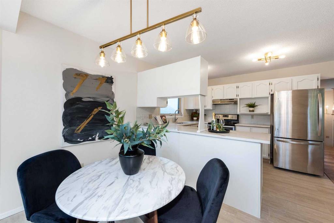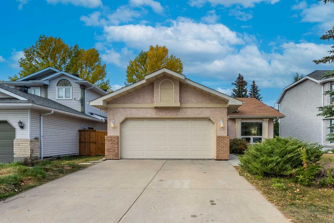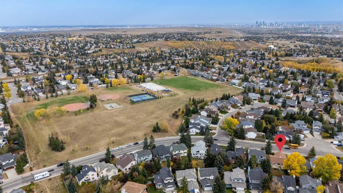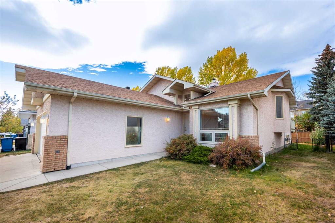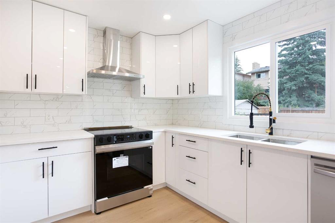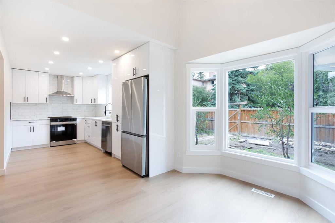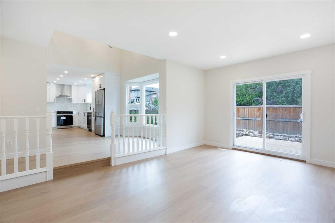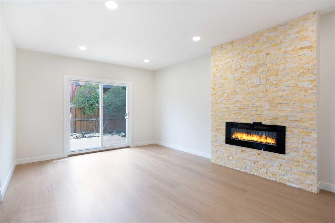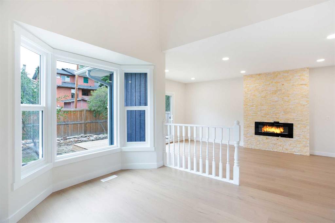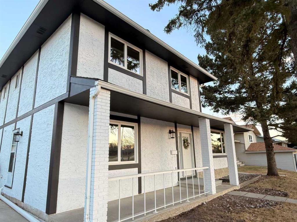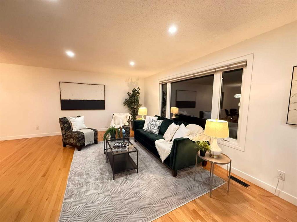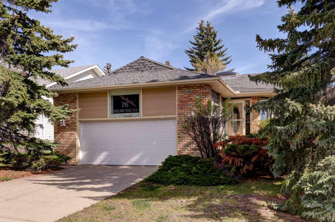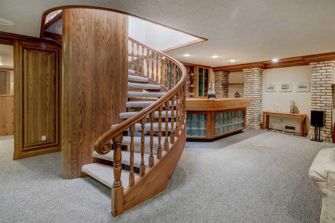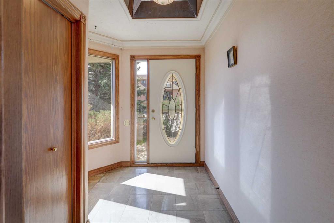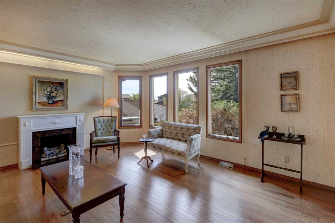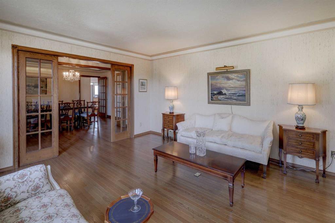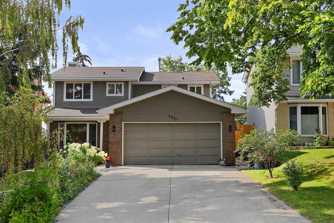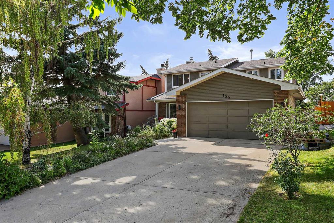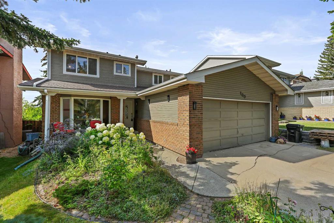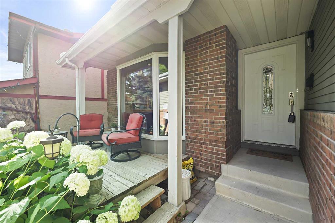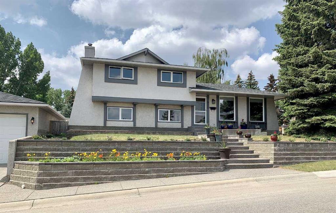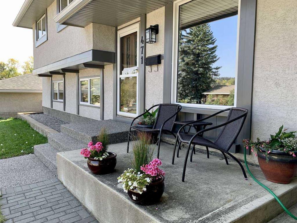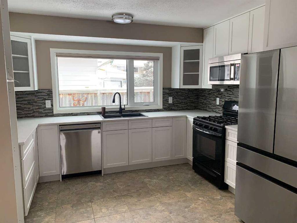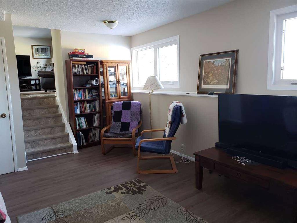19 Ranch Estates Road NW
Calgary T3G 1L4
MLS® Number: A2261027
$ 829,900
5
BEDROOMS
3 + 1
BATHROOMS
1,749
SQUARE FEET
1979
YEAR BUILT
Welcome to 19 Ranch Estates — a newly renovated home in a charming, established neighbourhood that truly offers the best of both worlds. Enjoy quiet, tree-lined streets within walking distance to parks and corner stores, with easy access to main roads for a quick commute while still tucked away from the traffic. Inside, a complete renovation combines modern style with classic warmth. The main floor features a spacious kitchen with a large island and brand-new appliances, a cozy living room with a fireplace and balcony access, plus a bedroom, half bath, and a double attached garage. Upstairs, you’ll find three bright bedrooms, including a generous primary suite with a private balcony, and beautifully updated ensuite. The two secondary bedrooms share a connecting balcony and a renovated full bathroom, making it a perfect setup for families. The fully finished walkout basement includes a separate entrance, an additional bedroom, a wet bar with bar fridge, and plenty of storage. Outside, enjoy mountain views, an apple tree, and a spacious backyard ideal for gardening or entertaining.
| COMMUNITY | Ranchlands |
| PROPERTY TYPE | Detached |
| BUILDING TYPE | House |
| STYLE | 2 Storey |
| YEAR BUILT | 1979 |
| SQUARE FOOTAGE | 1,749 |
| BEDROOMS | 5 |
| BATHROOMS | 4.00 |
| BASEMENT | Full |
| AMENITIES | |
| APPLIANCES | Bar Fridge, Dishwasher, Dryer, Electric Stove, Microwave, Oven, Refrigerator, Washer |
| COOLING | None |
| FIREPLACE | Electric |
| FLOORING | Carpet, Ceramic Tile, Vinyl Plank |
| HEATING | Forced Air |
| LAUNDRY | Main Level |
| LOT FEATURES | Other |
| PARKING | Double Garage Attached, Driveway |
| RESTRICTIONS | None Known |
| ROOF | Asphalt Shingle |
| TITLE | Fee Simple |
| BROKER | eXp Realty |
| ROOMS | DIMENSIONS (m) | LEVEL |
|---|---|---|
| Storage | 22`8" x 13`1" | Basement |
| Media Room | 15`9" x 11`2" | Basement |
| Other | 9`3" x 4`3" | Basement |
| Bedroom | 10`1" x 9`9" | Basement |
| 3pc Ensuite bath | 9`9" x 5`1" | Basement |
| 2pc Bathroom | 5`1" x 5`3" | Main |
| Laundry | 5`4" x 5`3" | Main |
| Entrance | 8`1" x 8`8" | Main |
| Bedroom | 12`0" x 8`2" | Main |
| Family Room | 13`5" x 14`8" | Main |
| Dining Room | 11`6" x 9`10" | Main |
| Kitchen | 12`6" x 13`9" | Main |
| Living Room | 15`1" x 12`0" | Main |
| Balcony | 14`1" x 6`8" | Main |
| Bedroom | 11`9" x 10`11" | Upper |
| Bedroom | 11`9" x 10`11" | Upper |
| Balcony | 21`7" x 4`8" | Upper |
| 3pc Bathroom | 7`7" x 4`11" | Upper |
| Bedroom - Primary | 14`8" x 11`5" | Upper |
| 3pc Ensuite bath | 7`3" x 6`10" | Upper |
| Balcony | 21`10" x 4`1" | Upper |

