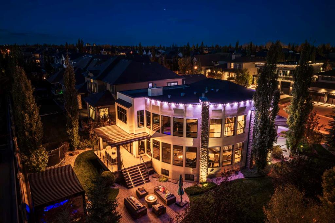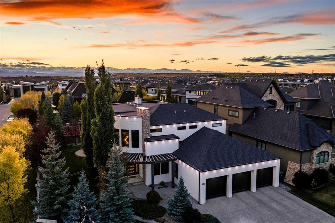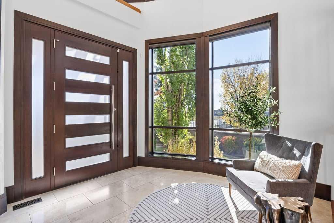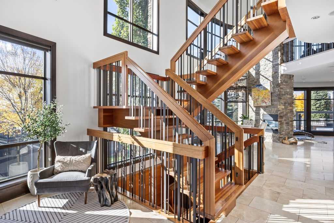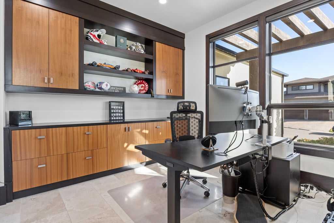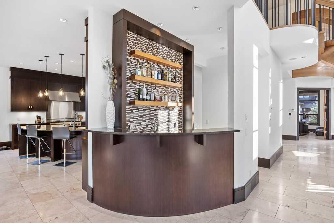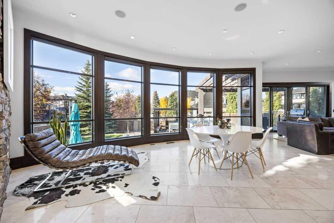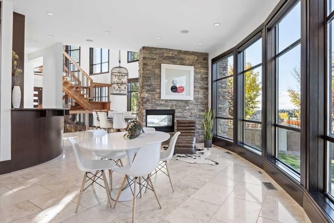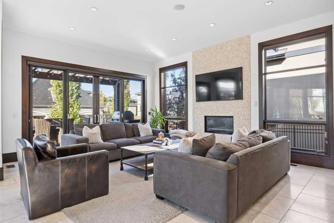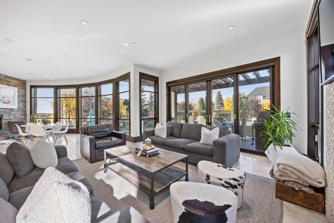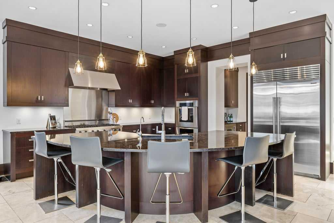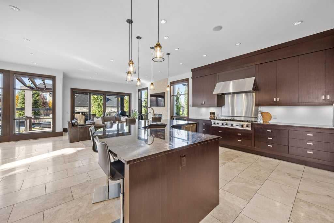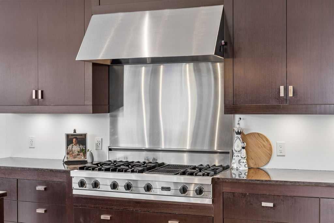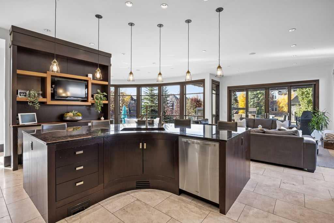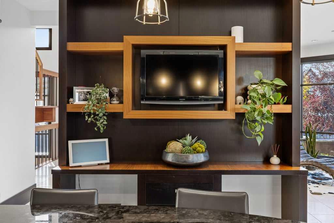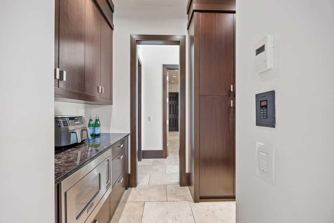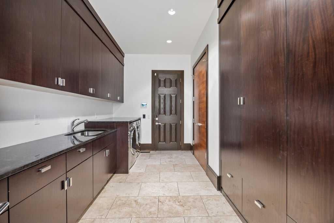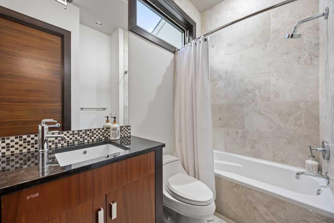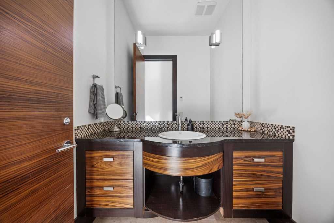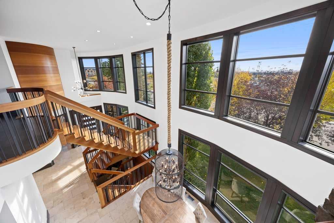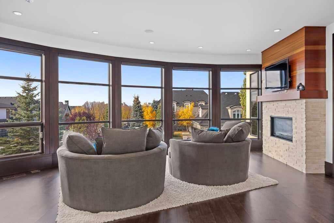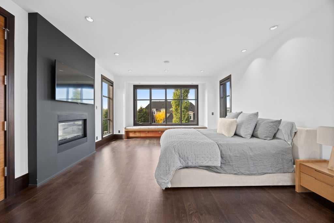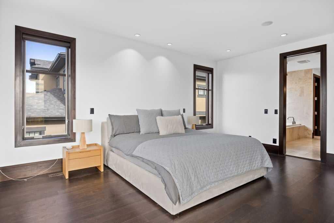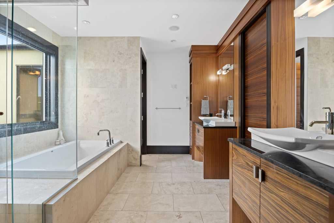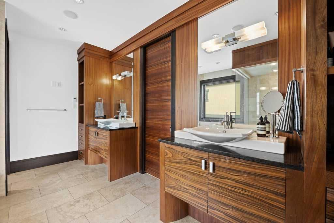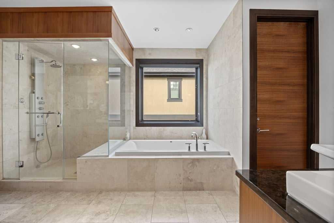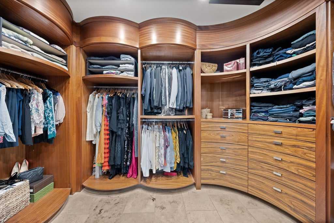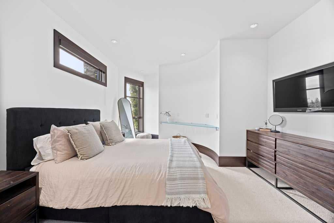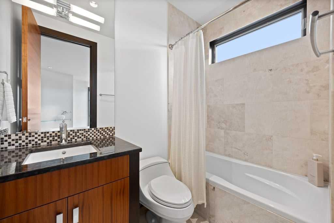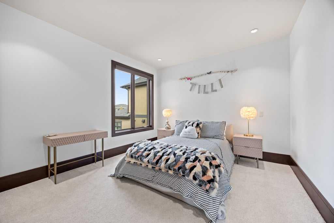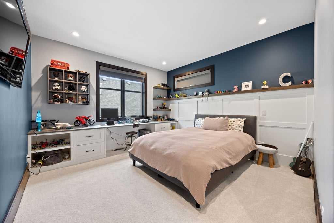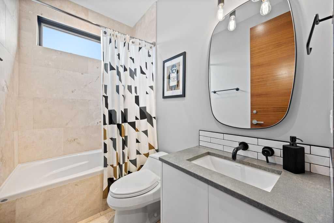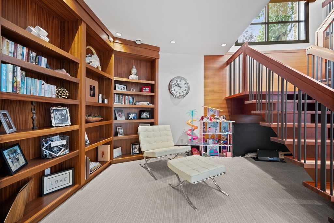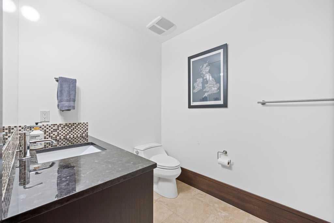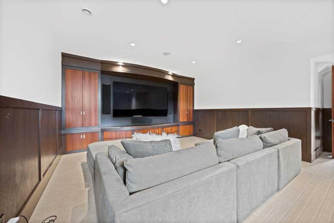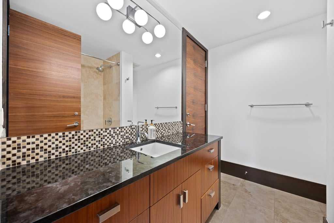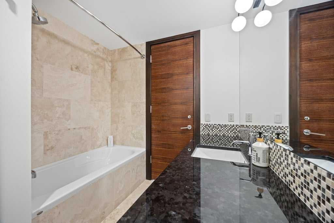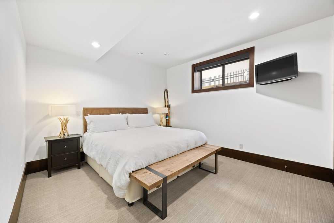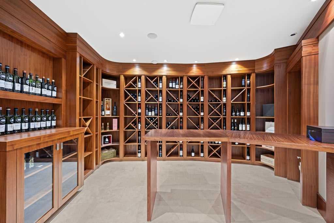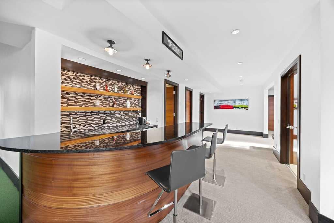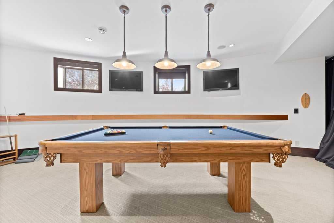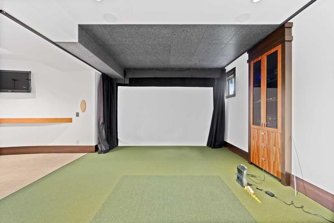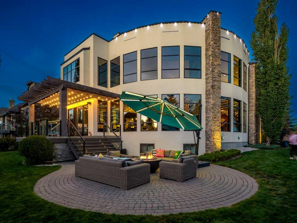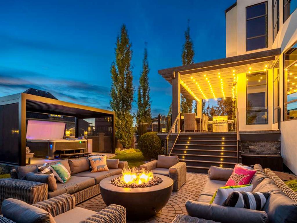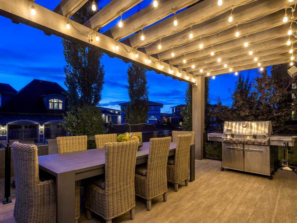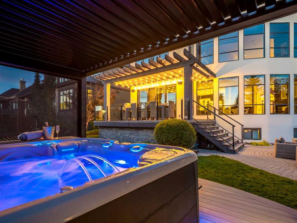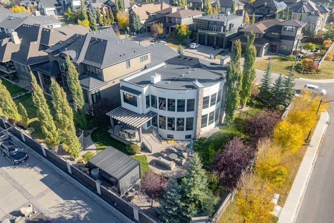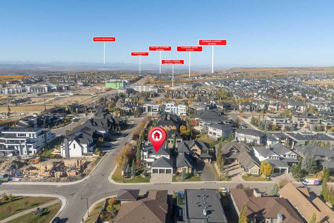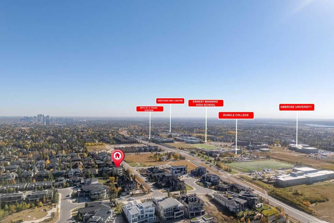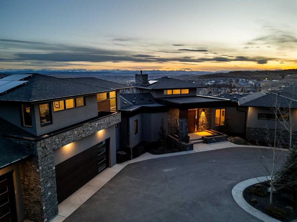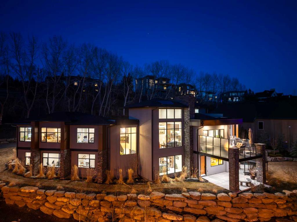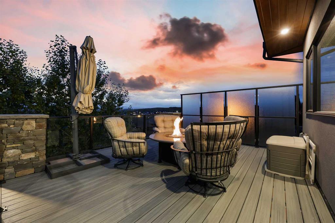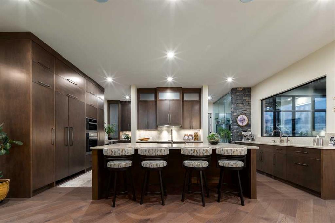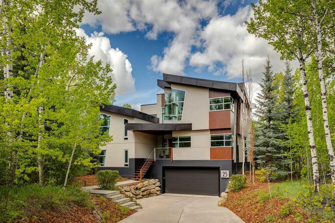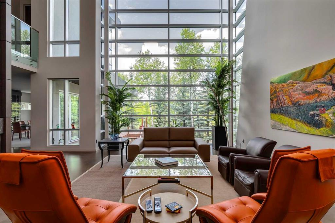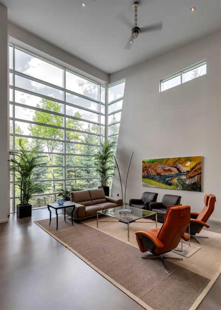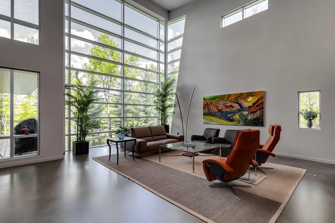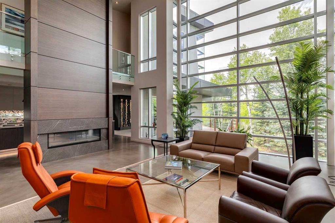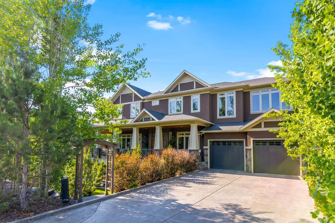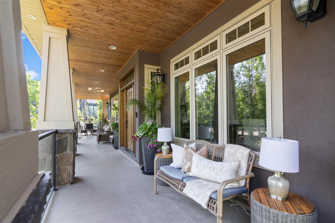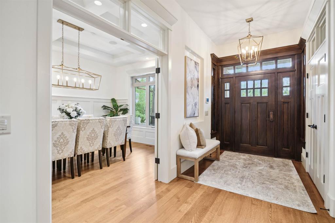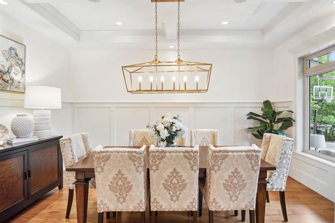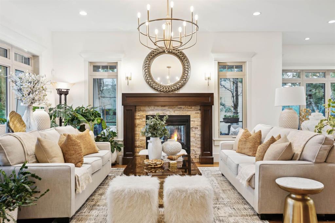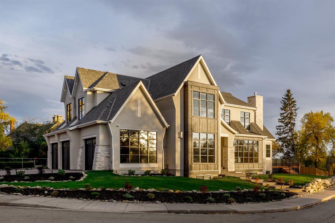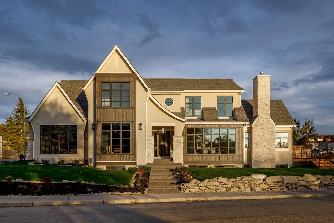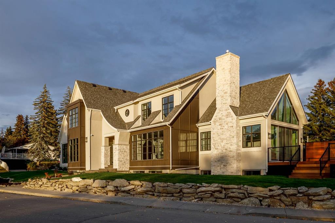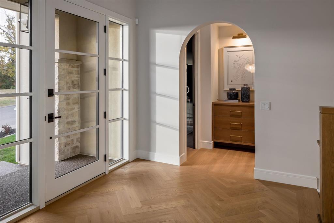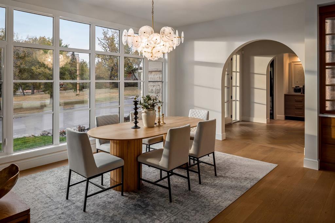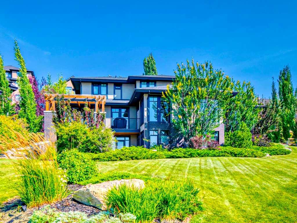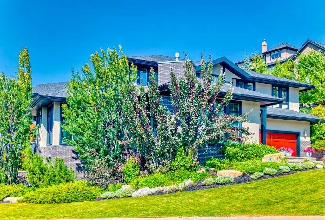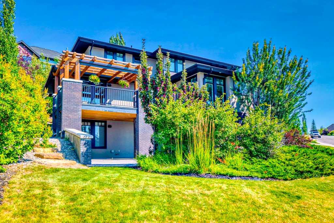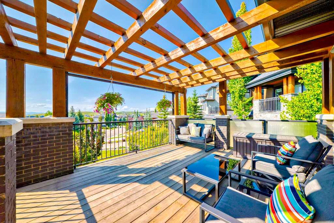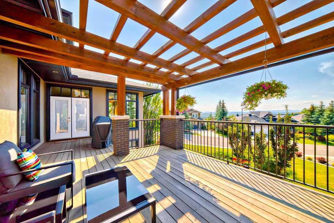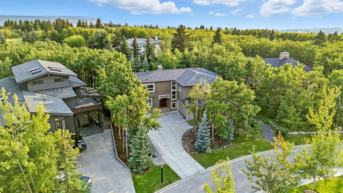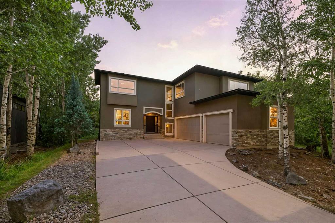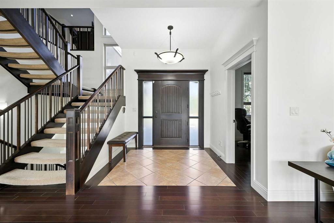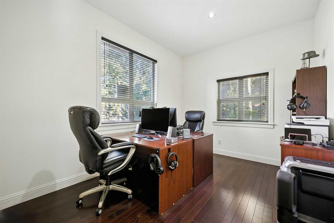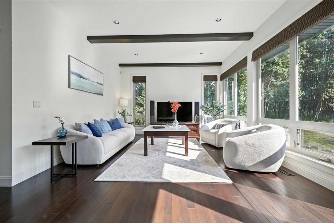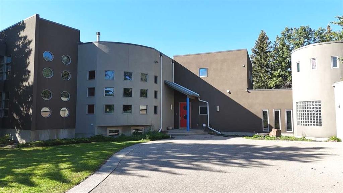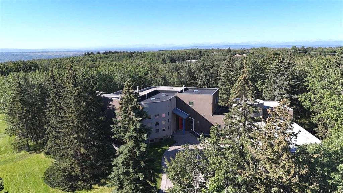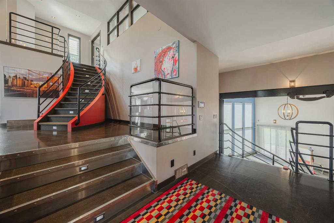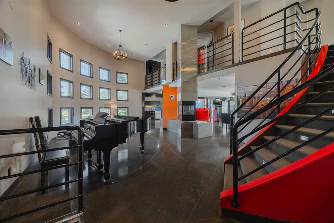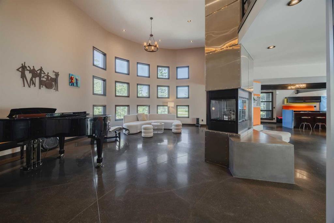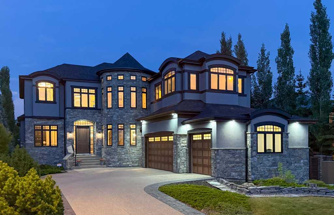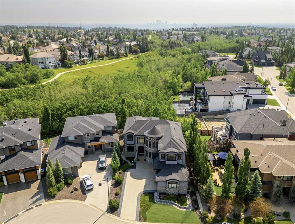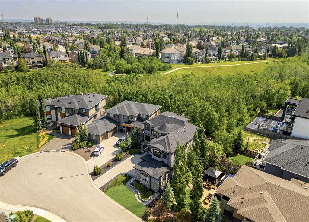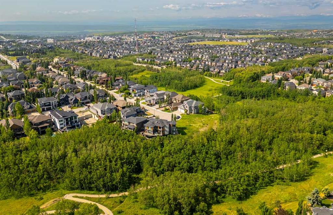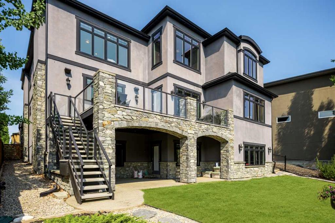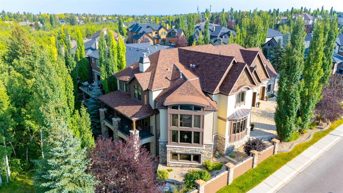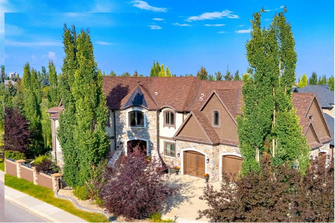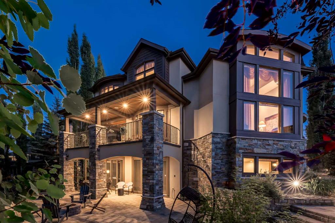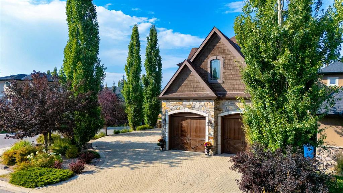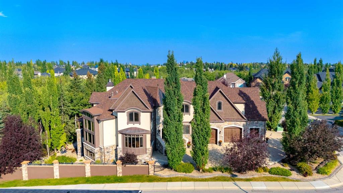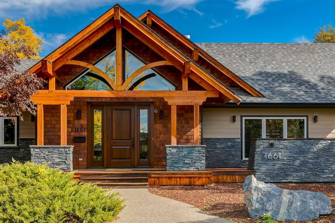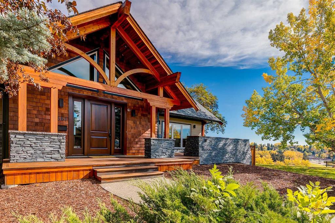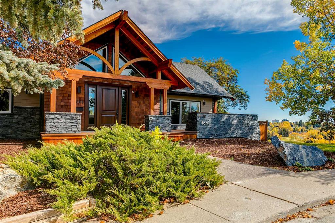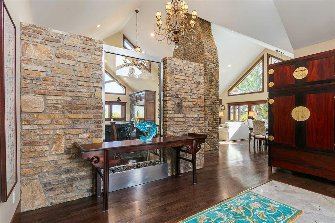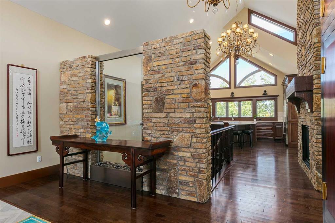203 Aspen Ridge Place SW
Calgary T3H 0J6
MLS® Number: A2263153
$ 3,488,800
6
BEDROOMS
6 + 2
BATHROOMS
4,538
SQUARE FEET
2008
YEAR BUILT
Set in the prestigious community of Aspen Estates, this custom-designed luxury home offers over 6,900 sq. ft. of total living space, blending architectural artistry with everyday comfort. From the moment you step into the dramatic 19-ft foyer—defined by its striking steel-framed glass wall—you’ll sense the sophistication and craftsmanship that define this exceptional residence. Every element has been meticulously curated. Rosewood cabinetry and solid doors, a Jatoba floating staircase, and heated limestone and hardwood floors create a seamless blend of warmth and refinement. Soaring 10-ft ceilings on the main level and 9-ft ceilings on the lower level enhance light and volume, while Montego linear fireplaces bring contemporary ambiance to the living spaces. The chef-inspired kitchen is the true heart of the home, combining form and function with a curved granite island, Sub-Zero and Wolf appliances—including a six-burner gas cooktop, double wall ovens, two dishwashers, and an integrated side-by-side refrigerator. A butler’s pantry and wet bar make entertaining effortless, whether hosting a quiet dinner or a lively gathering. With six bedrooms and five bathrooms, the layout offers exceptional flexibility for family and guests alike. The main floor includes a spacious bedroom with its own ensuite and walk-in closet—ideal for extended family or a private office retreat. Upstairs, each of the additional bedrooms features its own ensuite and walk-in closet, providing privacy and comfort for everyone. The primary suite stands as a serene escape, complete with a two-sided fireplace, 5x5 steam shower, deep thermal tub, and custom pillowed mahogany woodwork—a true statement of luxury. The lower level was designed as the ultimate entertainment and relaxation space, featuring a theatre room, large recreation area, wet bar, temperature-controlled wine cellar, golf simulator, dedicated office, and an additional bedroom—perfect for guests or live-in support. Outside, the property transforms into a private retreat designed for year-round enjoyment. Highlights include multiple patio spaces, a fire-pit, a covered hot tub area, an outdoor putting green, and an elevated deck with clear glass railing and BBQ—a seamless extension of the home’s indoor living spaces. Modern convenience meets timeless design with smart home automation, a five-zone lighting system, and computerized irrigation, ensuring ease, efficiency, and comfort at every turn.
| COMMUNITY | Aspen Woods |
| PROPERTY TYPE | Detached |
| BUILDING TYPE | House |
| STYLE | 2 Storey |
| YEAR BUILT | 2008 |
| SQUARE FOOTAGE | 4,538 |
| BEDROOMS | 6 |
| BATHROOMS | 8.00 |
| BASEMENT | Finished, Full |
| AMENITIES | |
| APPLIANCES | Bar Fridge, Built-In Refrigerator, Dishwasher, Double Oven, Gas Cooktop, Microwave, Range Hood, Refrigerator, Washer/Dryer, Window Coverings |
| COOLING | Central Air |
| FIREPLACE | Double Sided, Gas, Mantle, Stone |
| FLOORING | Carpet, Hardwood, Stone |
| HEATING | In Floor, Forced Air, Natural Gas |
| LAUNDRY | Laundry Room |
| LOT FEATURES | Back Yard, Corner Lot, Landscaped, Underground Sprinklers, Views |
| PARKING | Heated Garage, Insulated, Triple Garage Attached |
| RESTRICTIONS | Restrictive Covenant, Utility Right Of Way |
| ROOF | Asphalt Shingle |
| TITLE | Fee Simple |
| BROKER | eXp Realty |
| ROOMS | DIMENSIONS (m) | LEVEL |
|---|---|---|
| Game Room | 36`1" x 22`2" | Lower |
| Media Room | 24`0" x 21`3" | Lower |
| Wine Cellar | 17`10" x 14`3" | Lower |
| Office | 18`2" x 14`3" | Lower |
| Bedroom | 14`3" x 12`7" | Lower |
| 4pc Bathroom | 8`3" x 7`7" | Lower |
| 2pc Bathroom | 7`9" x 6`4" | Lower |
| Furnace/Utility Room | 19`11" x 16`10" | Lower |
| Foyer | 10`6" x 10`0" | Main |
| Den | 13`8" x 12`0" | Main |
| Living Room | 20`4" x 18`7" | Main |
| Kitchen | 20`5" x 14`11" | Main |
| Breakfast Nook | 19`11" x 17`1" | Main |
| Dining Room | 19`3" x 15`0" | Main |
| Laundry | 15`3" x 7`11" | Main |
| 2pc Bathroom | 6`0" x 5`1" | Main |
| Bedroom | 15`5" x 13`10" | Main |
| Walk-In Closet | 9`1" x 6`7" | Main |
| 4pc Ensuite bath | 9`1" x 6`5" | Main |
| Bonus Room | 21`1" x 20`0" | Upper |
| Bedroom - Primary | 19`8" x 14`10" | Upper |
| Walk-In Closet | 14`5" x 8`8" | Upper |
| 5pc Ensuite bath | 15`1" x 11`5" | Upper |
| Bedroom | 17`7" x 12`11" | Upper |
| 4pc Ensuite bath | 8`0" x 7`7" | Upper |
| Bedroom | 16`11" x 11`11" | Upper |
| 4pc Ensuite bath | 7`10" x 5`0" | Upper |
| Bedroom | 16`9" x 12`11" | Upper |
| 4pc Ensuite bath | 7`10" x 4`11" | Upper |

