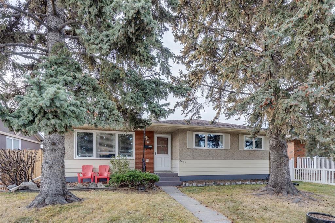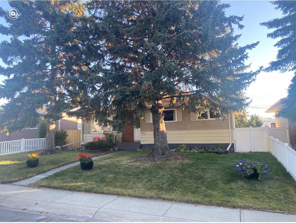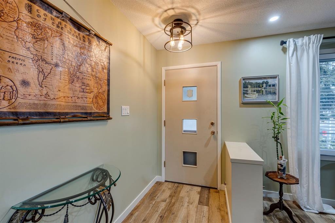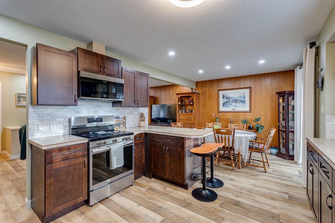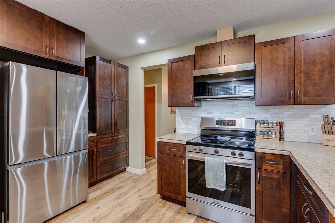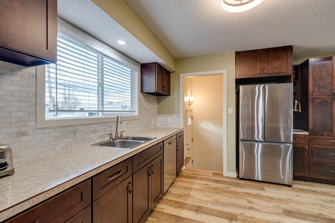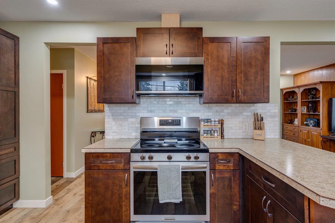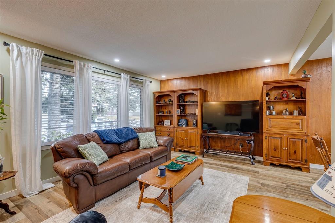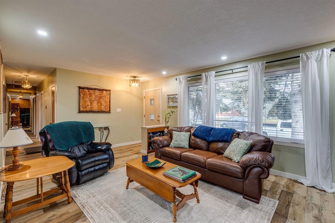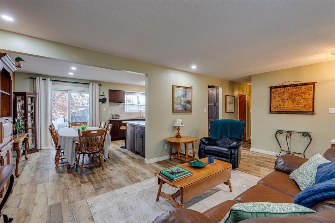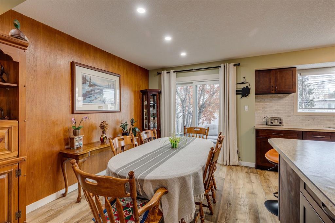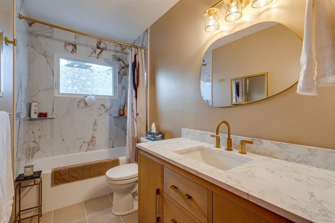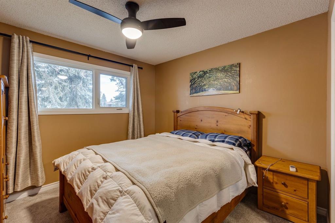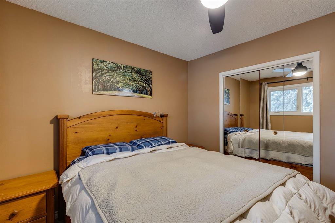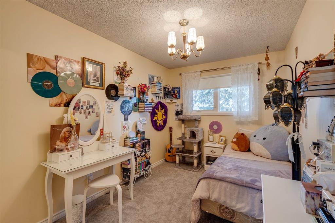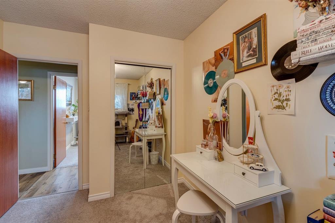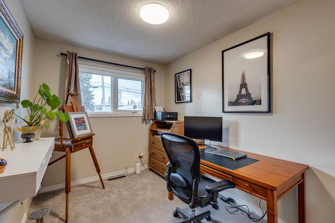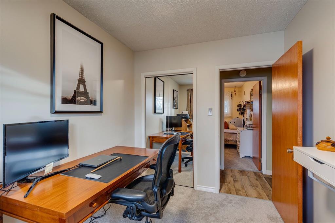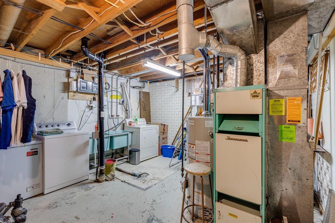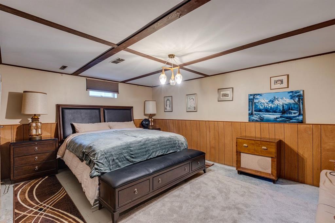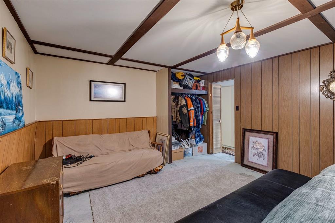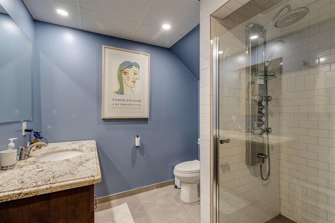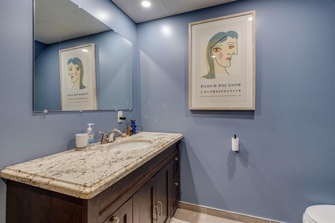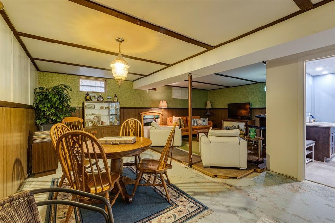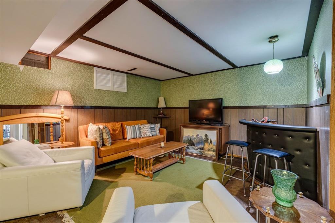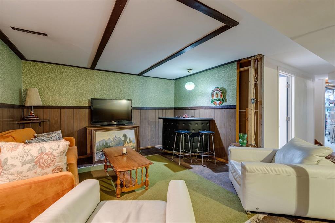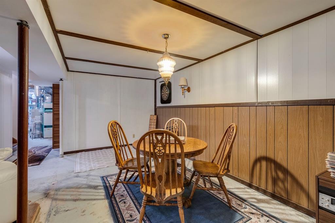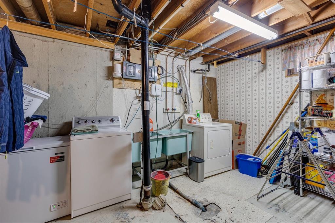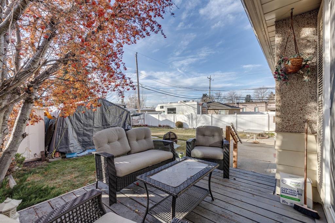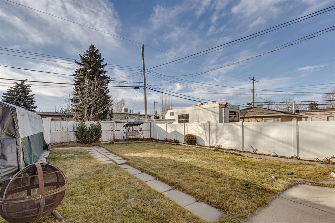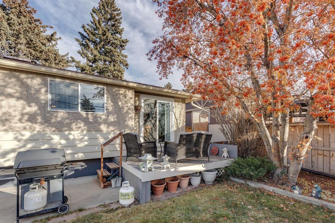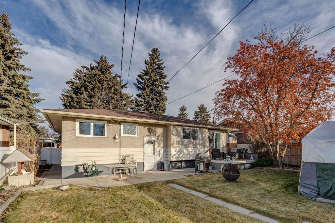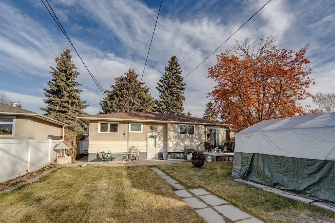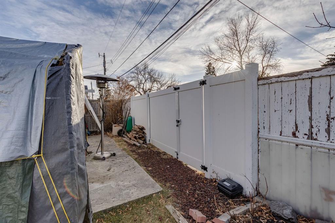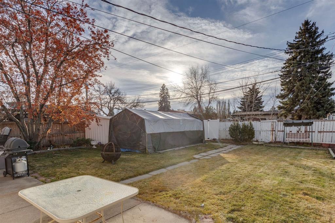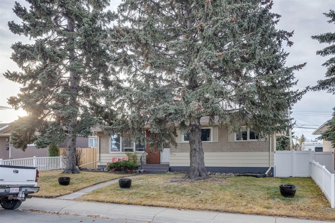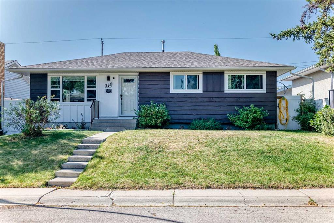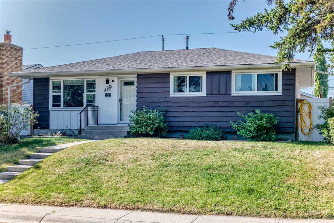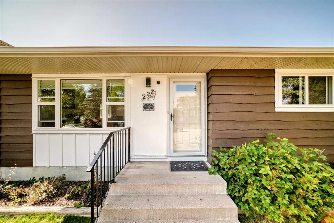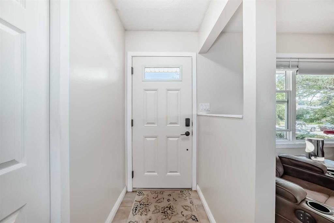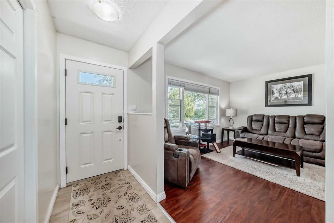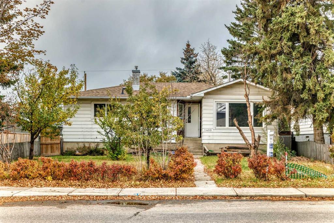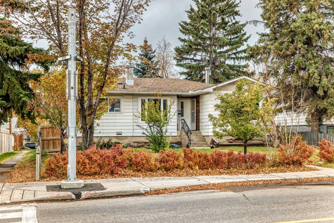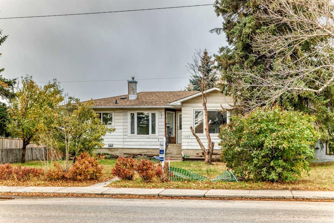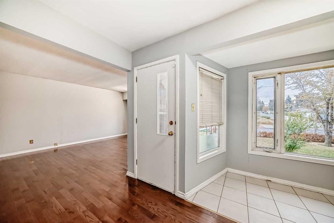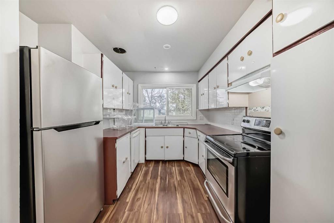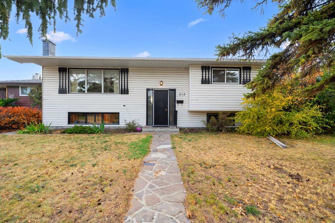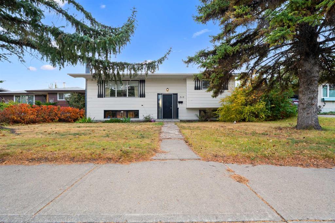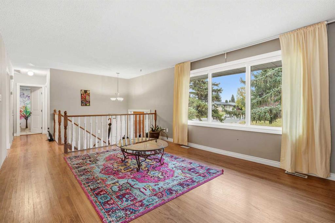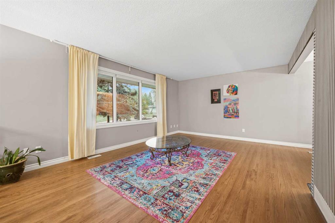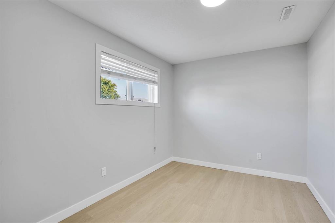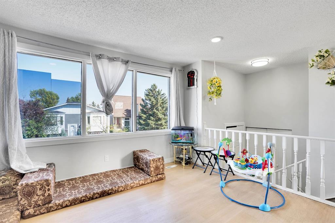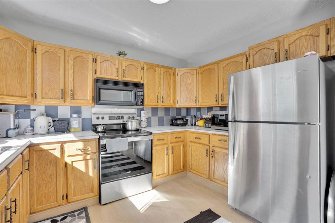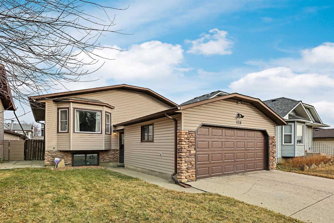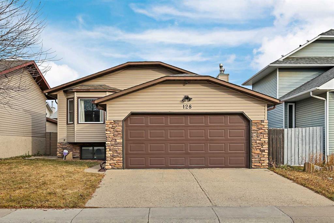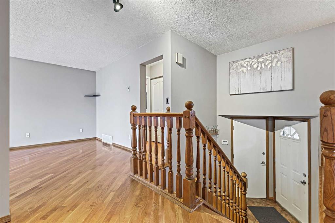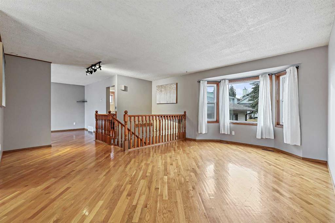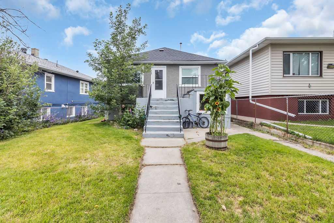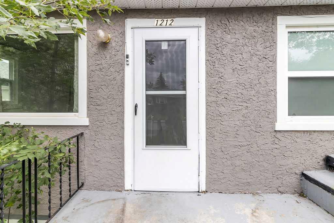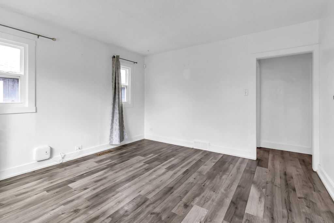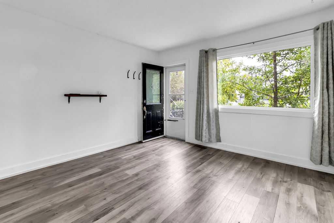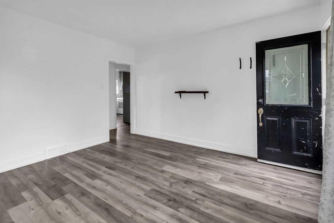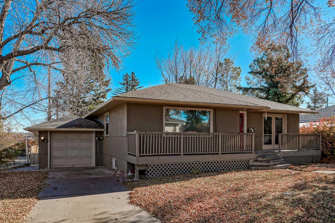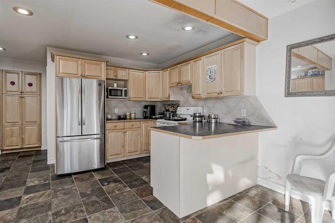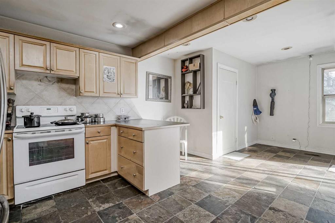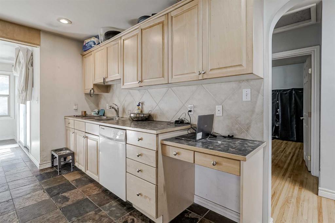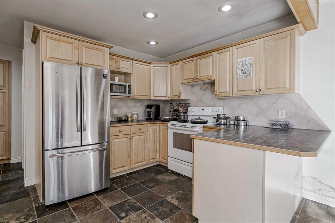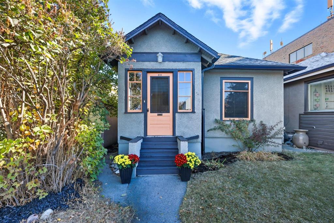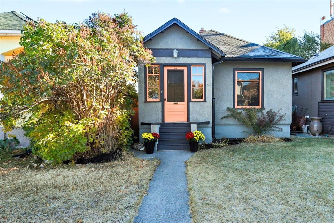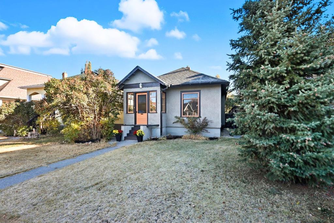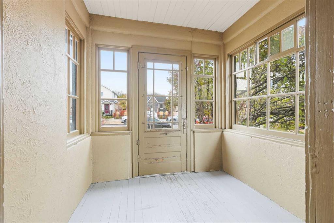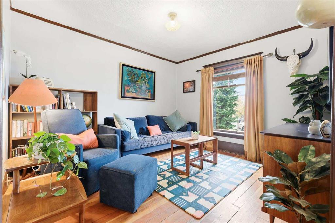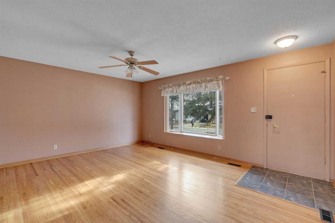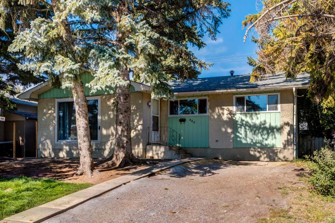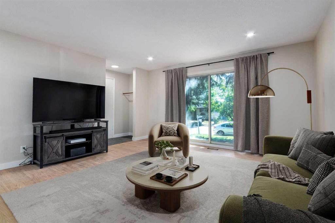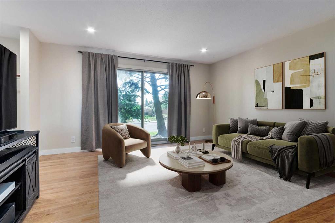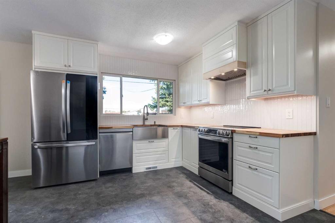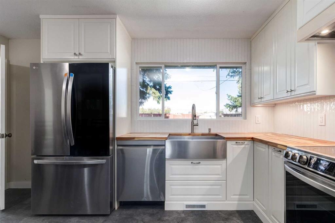2015 Milne Drive NE
Calgary T2E 6B7
MLS® Number: A2270246
$ 615,000
4
BEDROOMS
2 + 0
BATHROOMS
1,056
SQUARE FEET
1963
YEAR BUILT
**OPEN HOUSE ** SATURDAY DECEMBER 6 - 12:00 - 3:00 PM ** LIVE CLOSE TO EVERYTHING!! Renovated home in Inner-City Gem of Mayland Heights. Main floor boasts 3 bedrooms, new bathroom, new kitchen with soft close cabinetry, new stainless-steel appliances, new windows and sliding patio door, newly installed LED pot lights in main living area, and new flooring throughout. The lower level has a brand-new bathroom with heated floors, a huge 4th bedroom, family room/games area and a large laundry room with space for storage. Outside there is a nice deck and patio to enjoy barbecues and summer evenings. The large, flat backyard is perfect for kids, pets or building your dream garage. This home is in a great location in the community, with less than a 5-minute walk to schools, shopping, dining and medical. Close to transit with easy access to downtown, 16th Ave, Deerfoot, Barlow and Memorial.
| COMMUNITY | Mayland Heights |
| PROPERTY TYPE | Detached |
| BUILDING TYPE | House |
| STYLE | Bungalow |
| YEAR BUILT | 1963 |
| SQUARE FOOTAGE | 1,056 |
| BEDROOMS | 4 |
| BATHROOMS | 2.00 |
| BASEMENT | Full |
| AMENITIES | |
| APPLIANCES | Dishwasher, Dryer, Microwave Hood Fan, Refrigerator, Stove(s), Washer |
| COOLING | None |
| FIREPLACE | N/A |
| FLOORING | Carpet, Tile, Vinyl Plank |
| HEATING | Forced Air |
| LAUNDRY | In Basement |
| LOT FEATURES | Back Yard, Lawn, Rectangular Lot |
| PARKING | Off Street, On Street, Parking Pad |
| RESTRICTIONS | Airspace Restriction |
| ROOF | Asphalt Shingle |
| TITLE | Fee Simple |
| BROKER | RE/MAX Realty Professionals |
| ROOMS | DIMENSIONS (m) | LEVEL |
|---|---|---|
| Bedroom | 17`9" x 12`6" | Basement |
| 3pc Bathroom | 8`10" x 7`6" | Basement |
| Game Room | 12`10" x 7`1" | Basement |
| Family Room | 22`1" x 12`9" | Basement |
| 4pc Bathroom | 10`5" x 4`11" | Main |
| Kitchen | 13`0" x 12`0" | Main |
| Dining Room | 10`6" x 9`0" | Main |
| Bedroom - Primary | 12`10" x 10`8" | Main |
| Living Room | 14`7" x 12`5" | Main |
| Bedroom | 12`11" x 8`3" | Main |
| Bedroom | 10`6" x 7`11" | Main |

