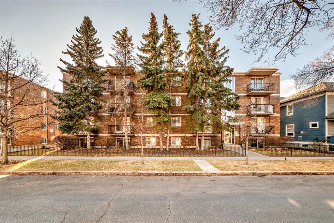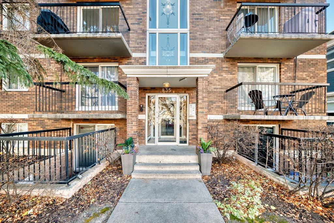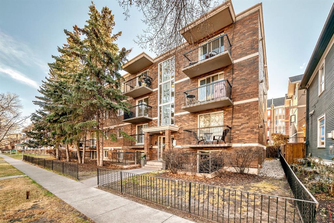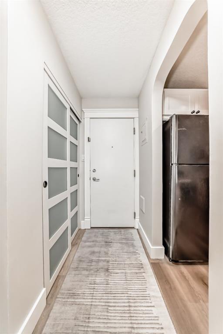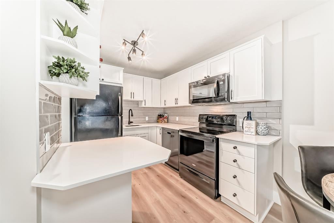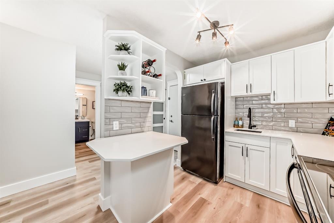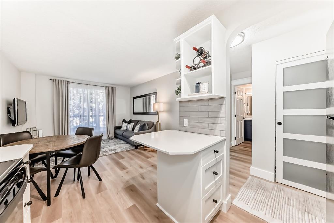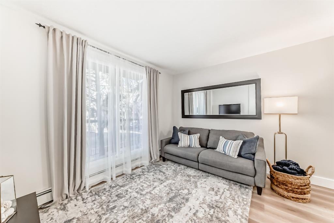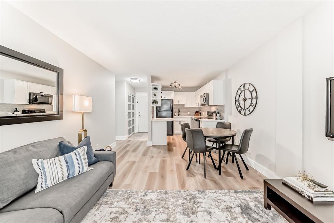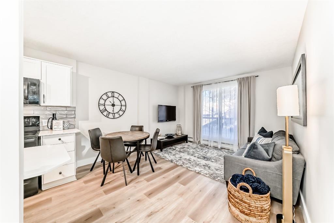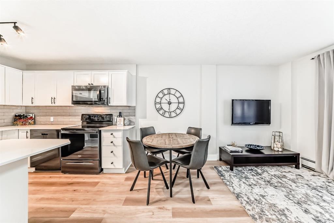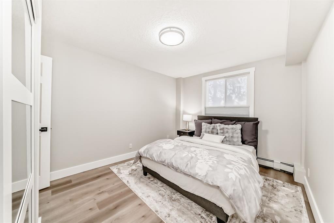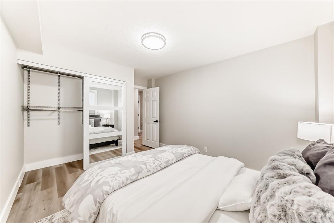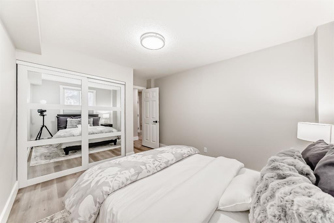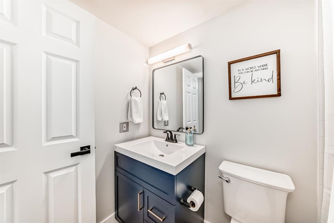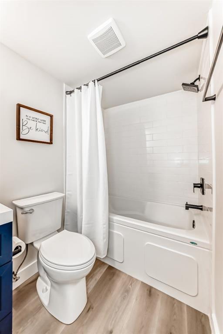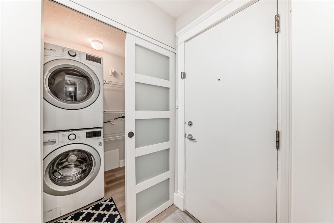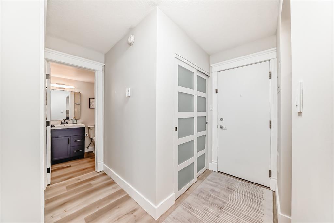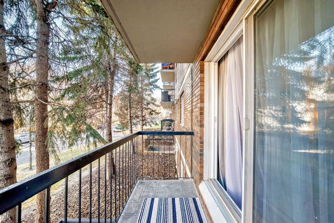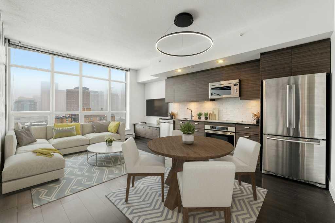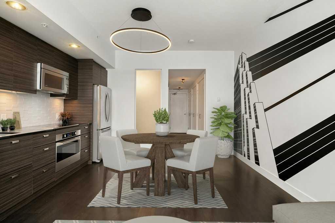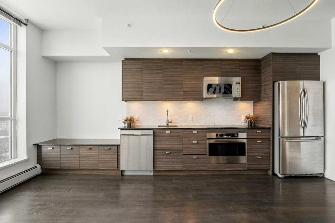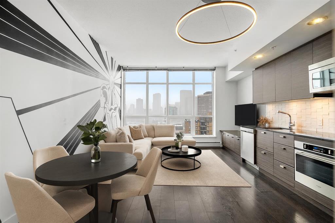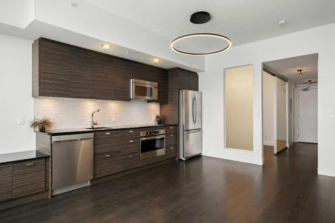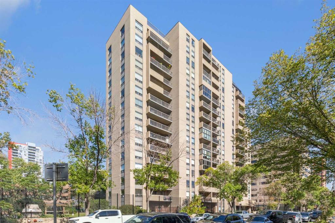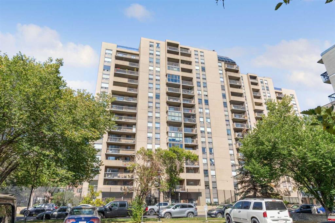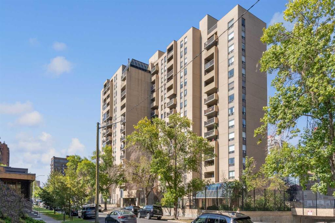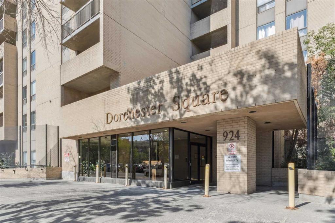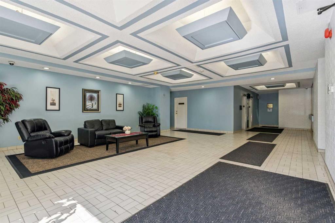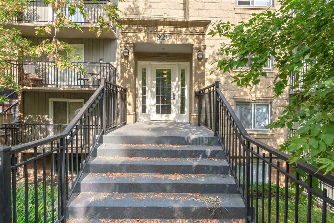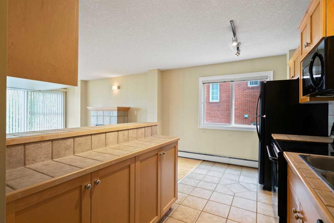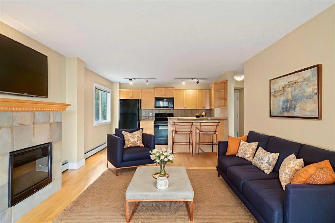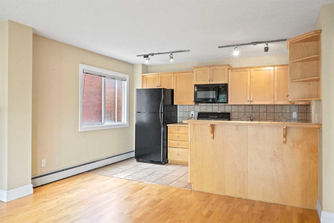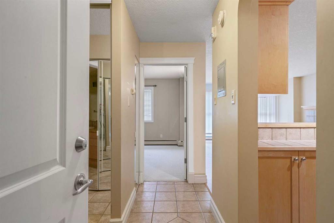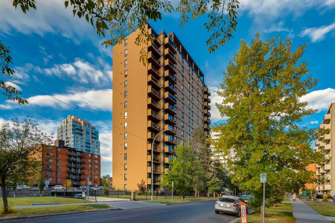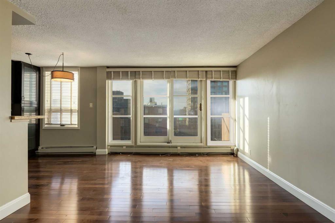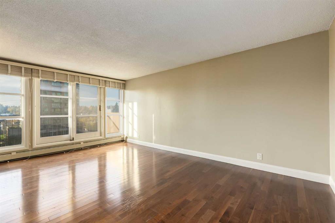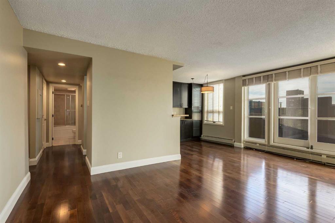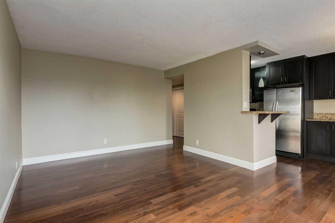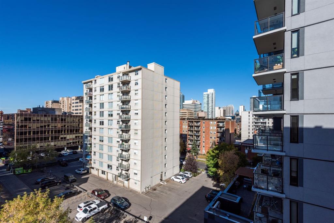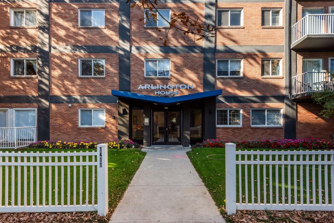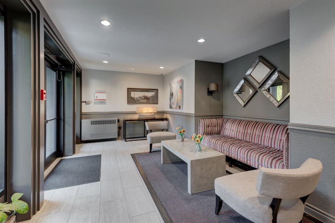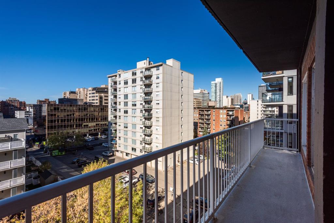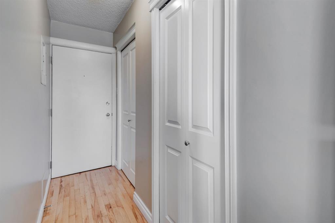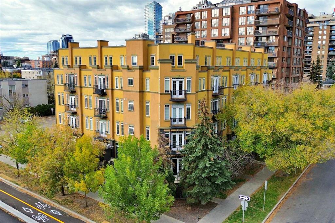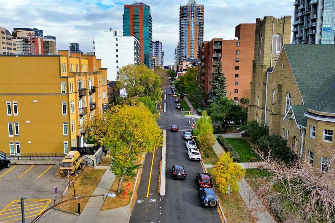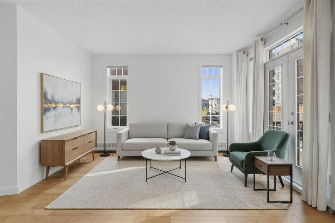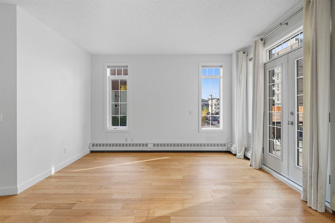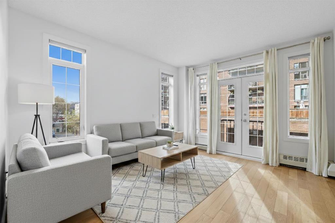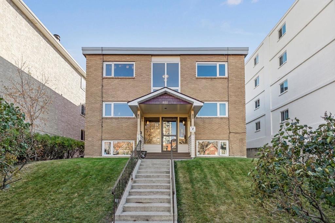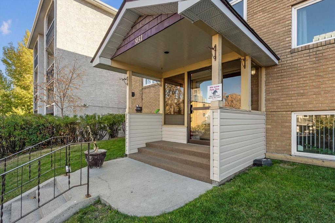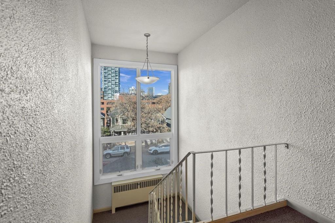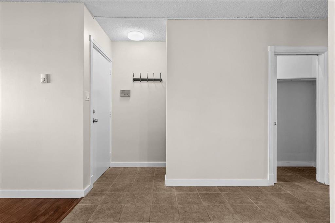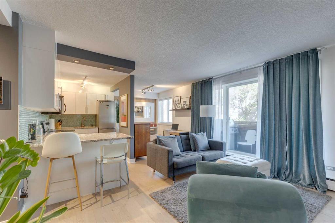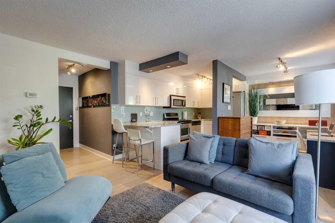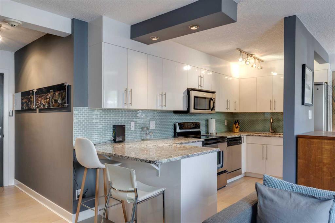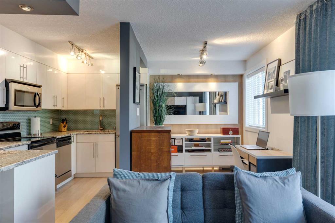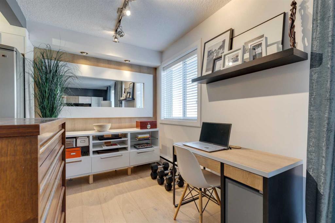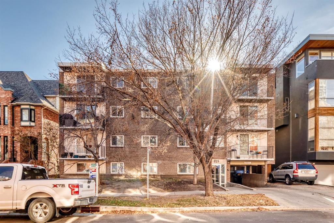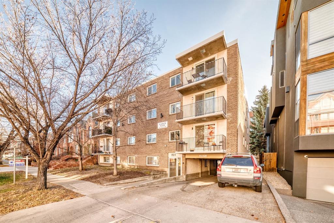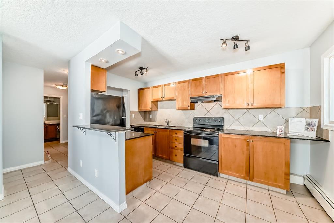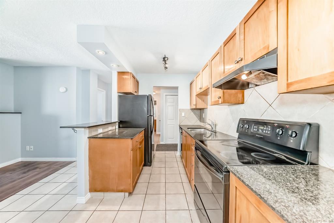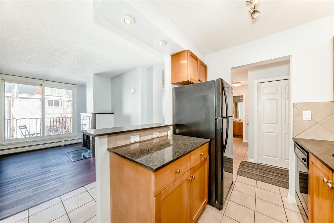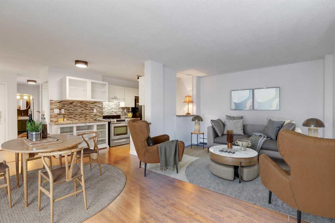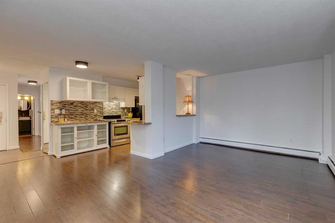201, 835 18 Avenue SW
Calgary T2T 0G9
MLS® Number: A2268082
$ 224,900
1
BEDROOMS
1 + 0
BATHROOMS
494
SQUARE FEET
1969
YEAR BUILT
"" OPEN HOUSE: SATURDAY, DECEMBER 6, 1:00 - 3:00 PM "". Welcome to The Kitsilano — ideally situated on a quiet, tree-lined street just one block from vibrant 17th Avenue, offering easy walking access to renowned restaurants, pubs, boutique shops, and local services. This beautifully renovated one-bedroom suite features new luxury vinyl plank flooring throughout, quartz countertops, fresh paint, and new tile in both the kitchen and bathroom. The open-concept layout is thoughtfully designed, with a modern kitchen showcasing professionally painted maple shaker cabinets that open seamlessly to the dining and living areas. From there, step out onto your north-facing balcony overlooking the charming front street. The suite also includes an in-suite front-loading washer and dryer conveniently located in a large storage room off the front entrance. The spacious, updated bathroom offers a deep soaker tub with elegant tile surround. The bedroom provides generous closet space and a large window for natural light. Additional highlights include a dedicated parking stall at the rear of the building and pet-friendly policies (one dog or two cats, up to 15 kg each, with board approval). This well-managed concrete building features very reasonable condo fees that include all utilities except electricity. Offering an unbeatable lifestyle in one of Calgary’s most desirable locations, this suite is move-in ready. Previously used as a rental prior to the renovation — furniture is available for negotiation.
| COMMUNITY | Lower Mount Royal |
| PROPERTY TYPE | Apartment |
| BUILDING TYPE | Low Rise (2-4 stories) |
| STYLE | Single Level Unit |
| YEAR BUILT | 1969 |
| SQUARE FOOTAGE | 494 |
| BEDROOMS | 1 |
| BATHROOMS | 1.00 |
| BASEMENT | |
| AMENITIES | |
| APPLIANCES | Dishwasher, Electric Stove, Microwave Hood Fan, Refrigerator, Washer/Dryer, Window Coverings |
| COOLING | None |
| FIREPLACE | N/A |
| FLOORING | Vinyl |
| HEATING | Baseboard, Natural Gas |
| LAUNDRY | In Unit |
| LOT FEATURES | |
| PARKING | Stall |
| RESTRICTIONS | Pet Restrictions or Board approval Required |
| ROOF | Mixed |
| TITLE | Fee Simple |
| BROKER | Royal LePage Solutions |
| ROOMS | DIMENSIONS (m) | LEVEL |
|---|---|---|
| Living Room | 12`5" x 12`1" | Main |
| Kitchen | 9`2" x 7`6" | Main |
| Dining Room | 7`0" x 5`0" | Main |
| Bedroom - Primary | 13`8" x 10`3" | Main |
| 4pc Bathroom | Main | |
| Laundry | 5`0" x 4`8" | Main |

