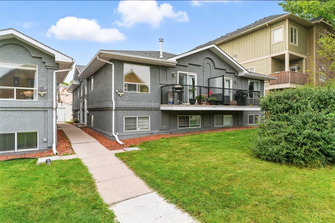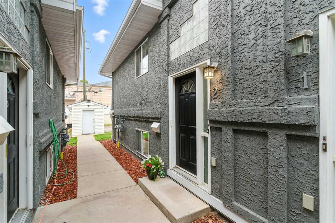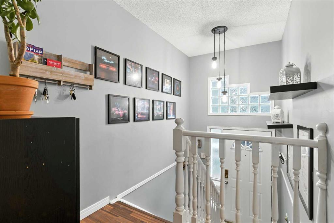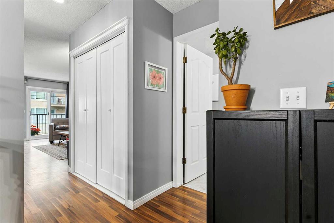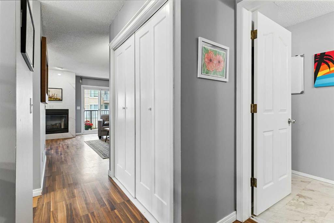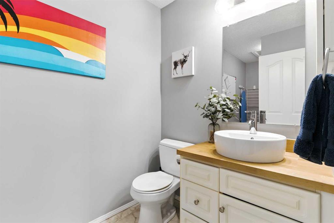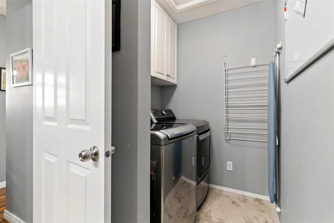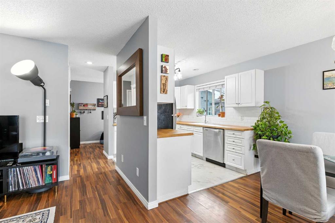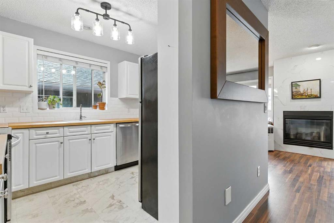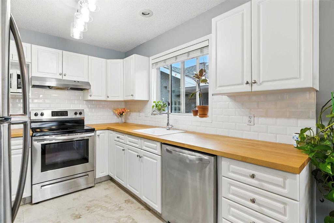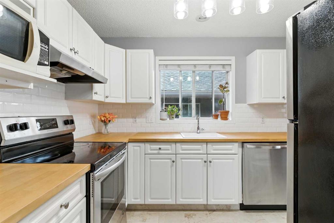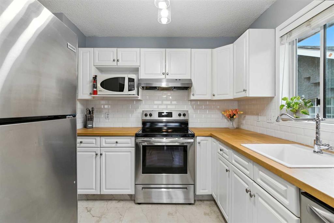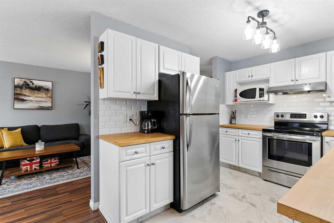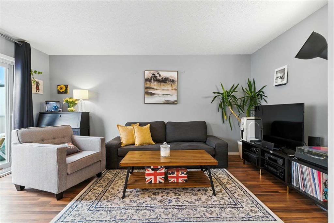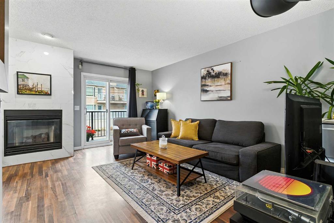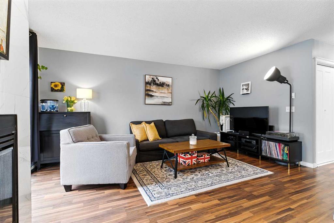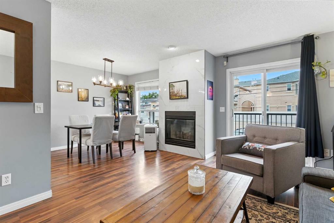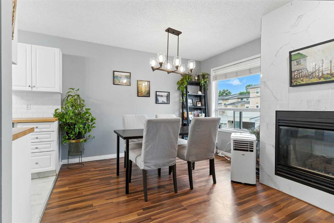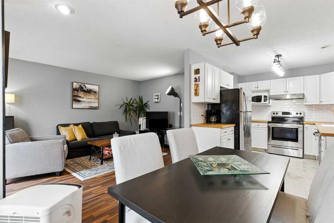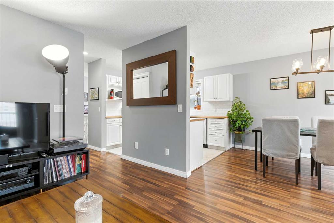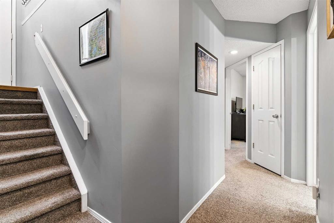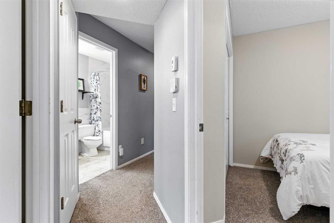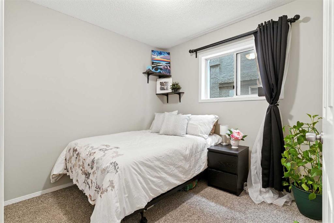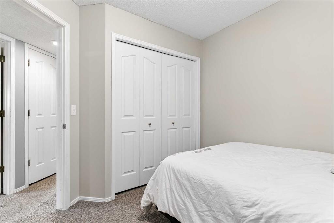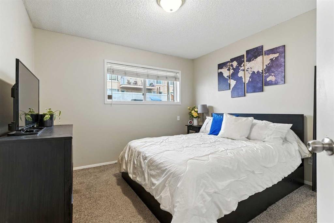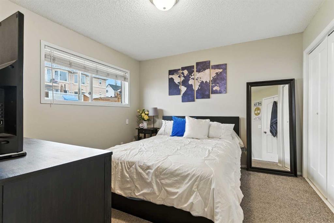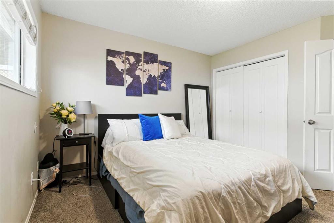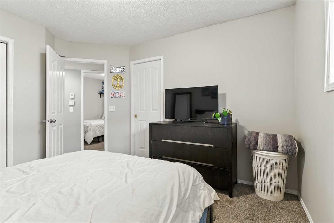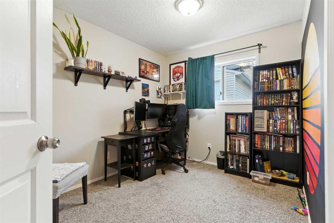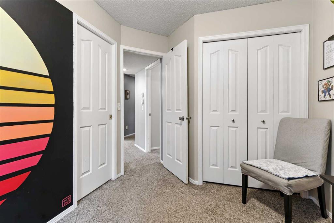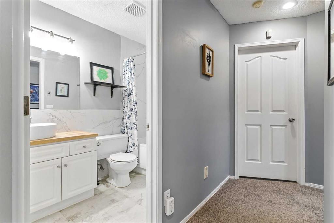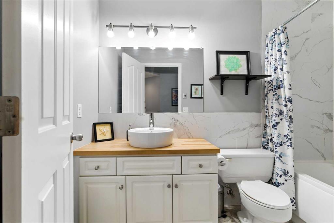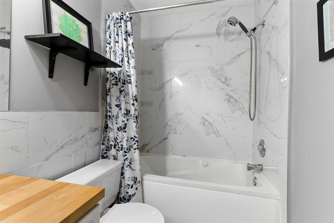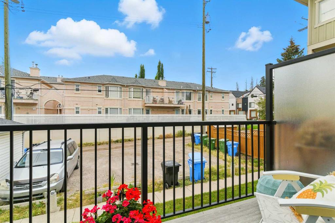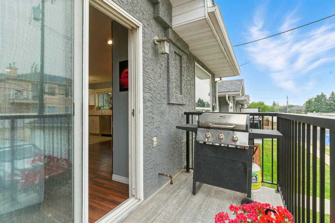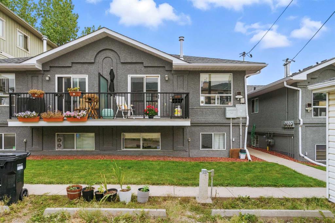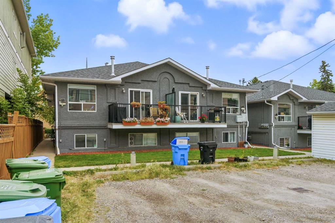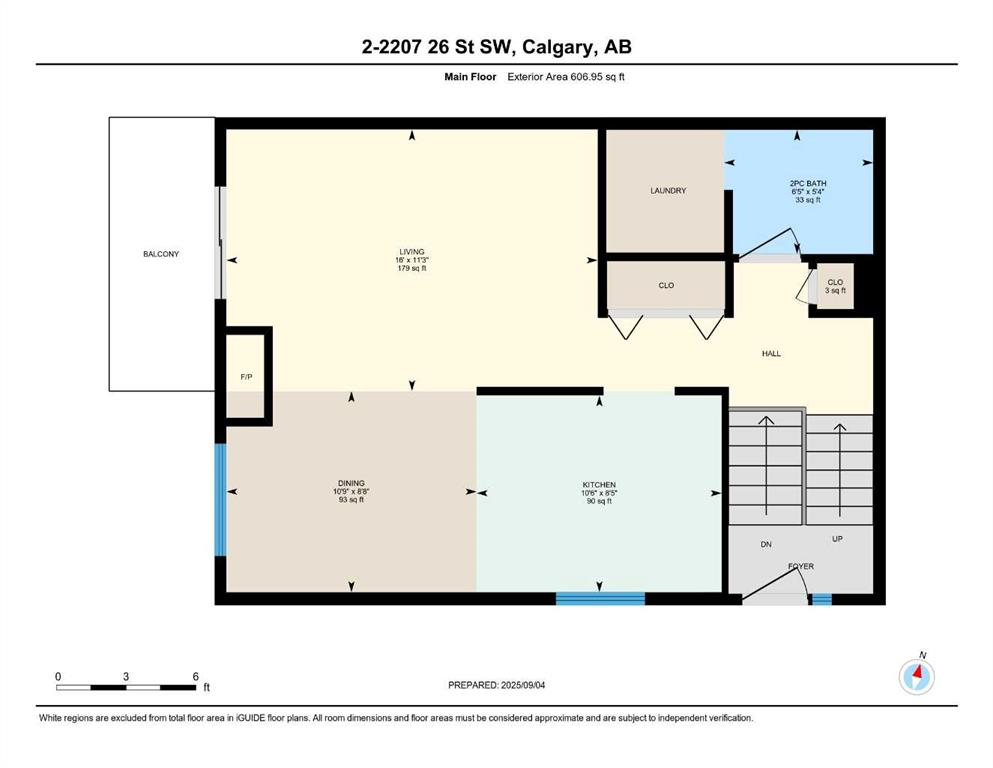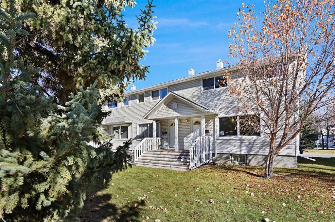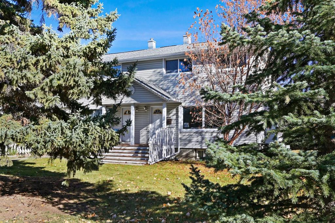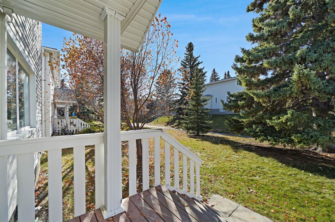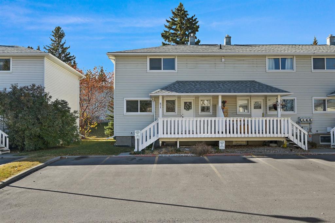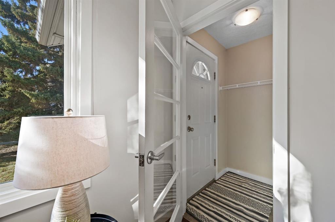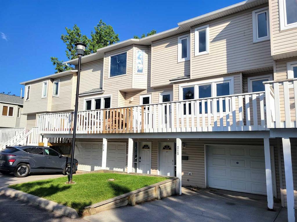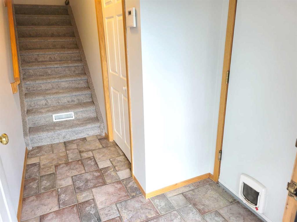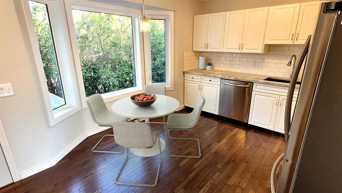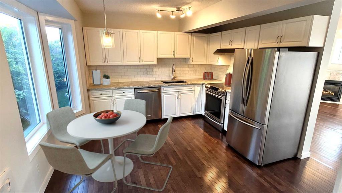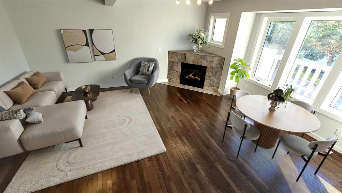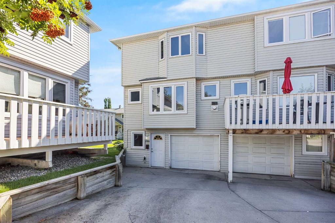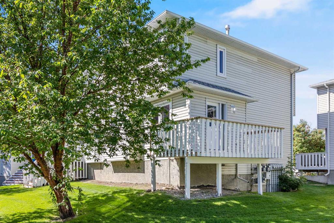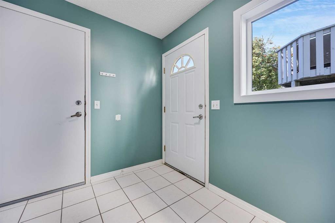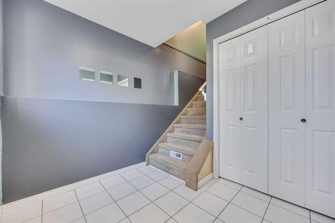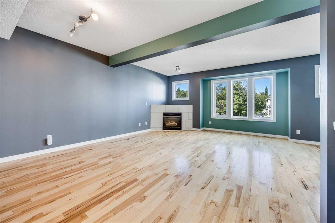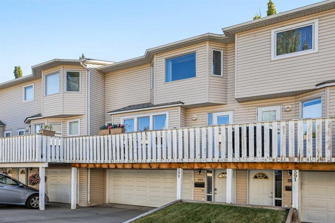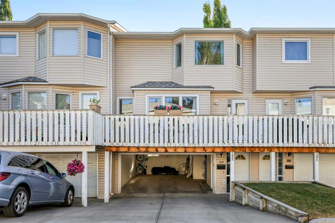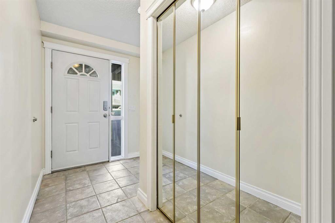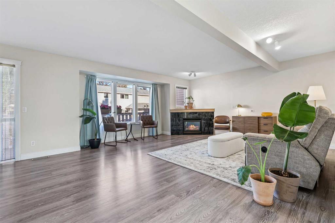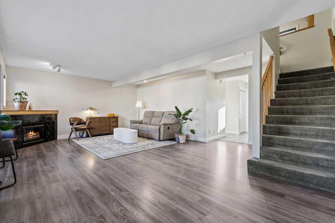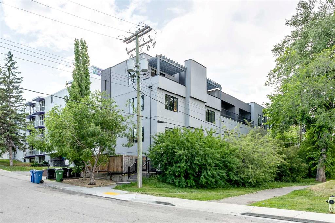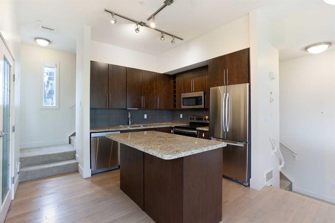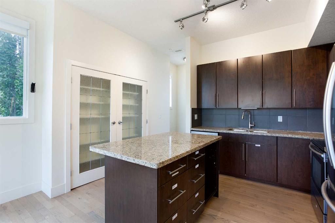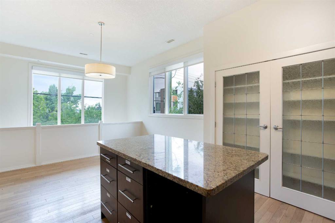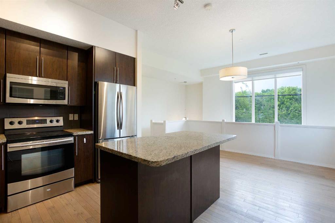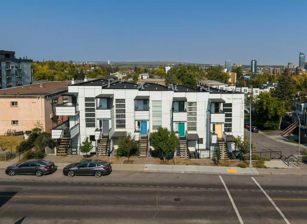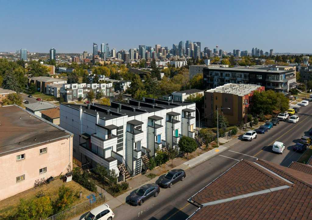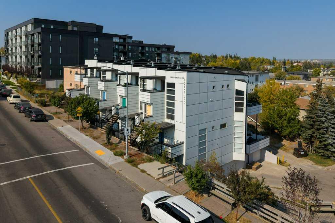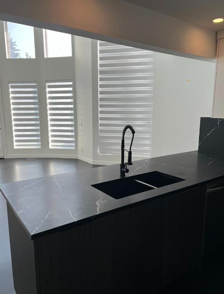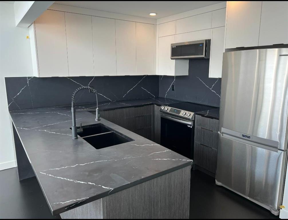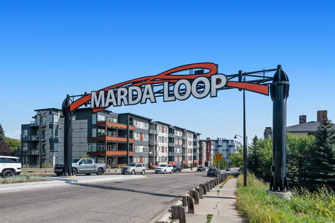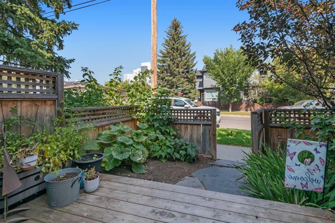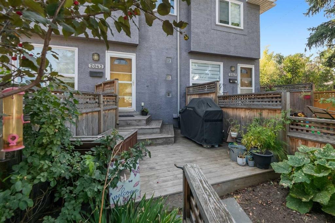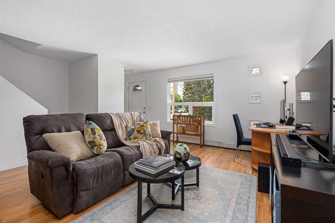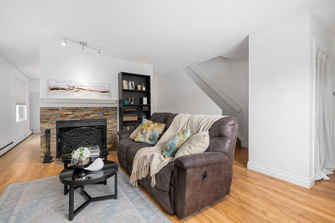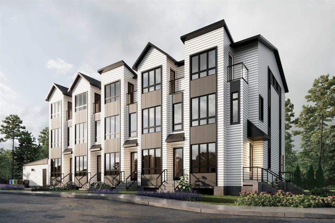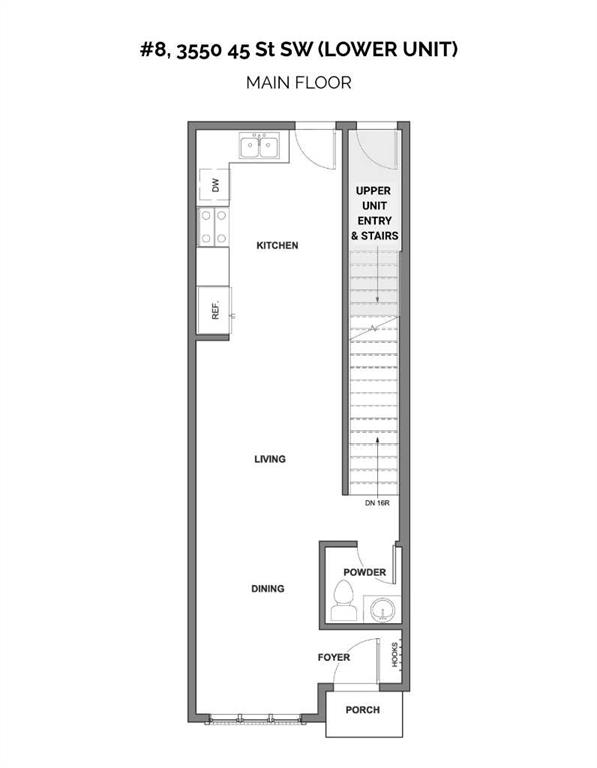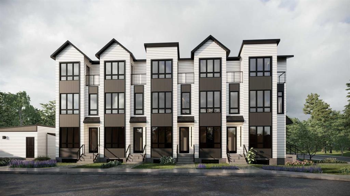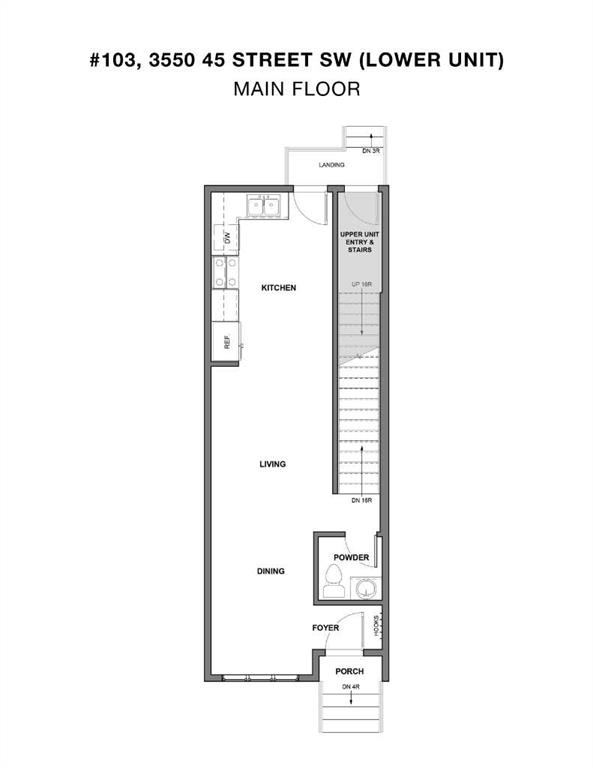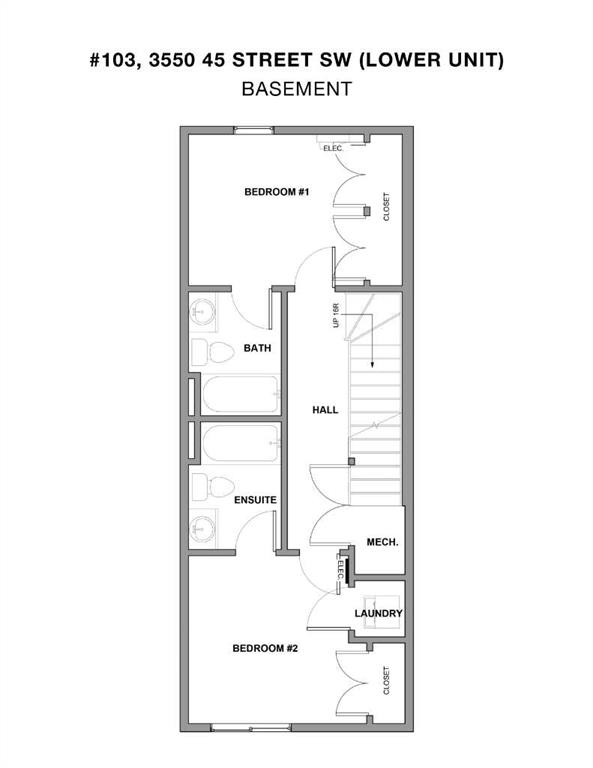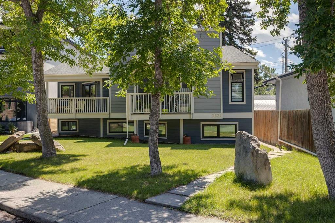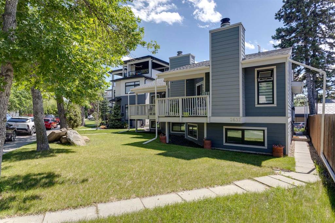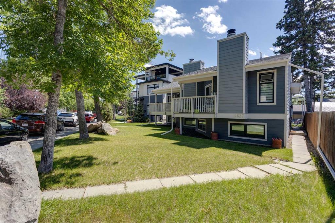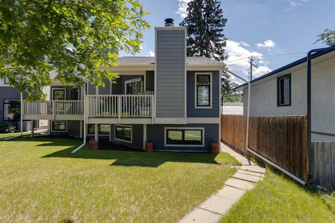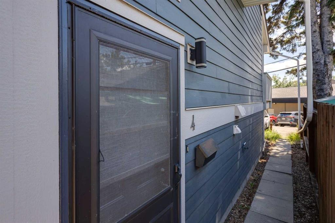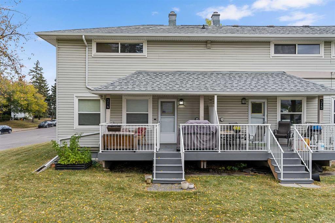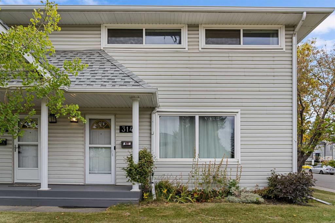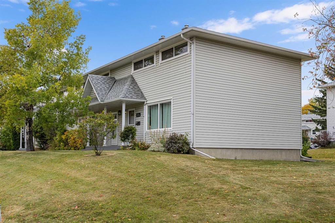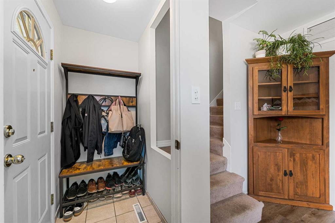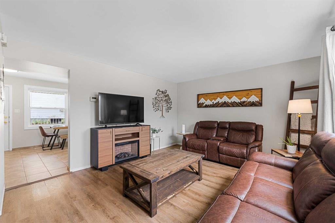2, 2207 28 Street SW
Calgary T3E 2H5
MLS® Number: A2253418
$ 387,000
3
BEDROOMS
1 + 1
BATHROOMS
607
SQUARE FEET
1993
YEAR BUILT
Welcome to this spacious and inviting 3-bedroom, 1 1/2-bathroom bilevel condo located in the desirable inner-city community of Killarney. Offering the perfect balance of comfort and convenience, this home is ideal for first-time buyers, downsizers, or anyone looking to enjoy a vibrant urban lifestyle. The bright and open floor plan features generous living spaces with plenty of natural light. The main level boasts a welcoming living room that flows seamlessly into the dining area, creating the perfect setting for both everyday living and entertaining. The kitchen is designed for functionality, with ample cabinetry and counter space to make meal preparation easy and enjoyable. With three well-sized bedrooms, there’s room for family, guests, or even a dedicated home office. The two full bathrooms add convenience, while the bilevel layout provides separation of space, offering privacy and flexibility for a variety of lifestyles. This pet-friendly complex makes it easy to bring your furry companions along, and the location can’t be beat. Just steps away, you’ll find the Killarney Aquatic & Recreation Centre, parks, shopping, and excellent transit options that provide quick access to downtown. The community is known for its mature tree-lined streets, walkability, and welcoming atmosphere. Whether you’re entering the housing market for the first time, seeking a lower-maintenance lifestyle, or looking for a smart investment in one of Calgary’s most desirable neighborhoods, this Killarney condo is a fantastic opportunity. Don’t miss the chance to make it your new home!
| COMMUNITY | Killarney/Glengarry |
| PROPERTY TYPE | Row/Townhouse |
| BUILDING TYPE | Four Plex |
| STYLE | Bi-Level |
| YEAR BUILT | 1993 |
| SQUARE FOOTAGE | 607 |
| BEDROOMS | 3 |
| BATHROOMS | 2.00 |
| BASEMENT | Finished, Full |
| AMENITIES | |
| APPLIANCES | Dishwasher, Dryer, Electric Stove, Refrigerator, Tankless Water Heater, Washer, Window Coverings |
| COOLING | None |
| FIREPLACE | Gas, Living Room |
| FLOORING | Carpet, Laminate, Tile |
| HEATING | In Floor |
| LAUNDRY | In Bathroom |
| LOT FEATURES | Back Lane |
| PARKING | Off Street, Stall |
| RESTRICTIONS | None Known |
| ROOF | Asphalt Shingle |
| TITLE | Fee Simple |
| BROKER | TREC The Real Estate Company |
| ROOMS | DIMENSIONS (m) | LEVEL |
|---|---|---|
| 4pc Bathroom | 5`1" x 9`3" | Lower |
| Bedroom | 9`3" x 9`0" | Lower |
| Bedroom | 8`6" x 11`7" | Lower |
| Bedroom - Primary | 11`0" x 12`4" | Lower |
| 2pc Bathroom | 5`4" x 6`5" | Main |
| Dining Room | 8`8" x 10`9" | Main |
| Kitchen | 8`5" x 10`5" | Main |
| Living Room | 11`3" x 16`0" | Main |

