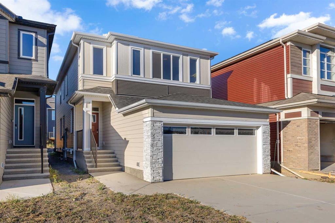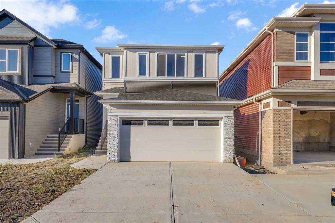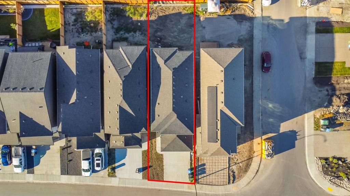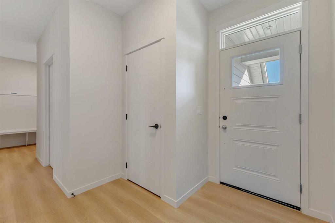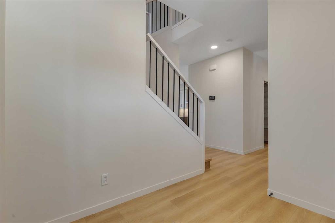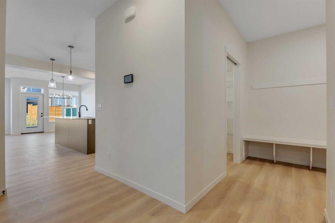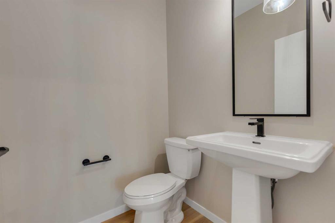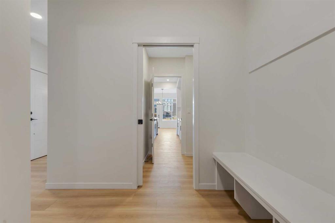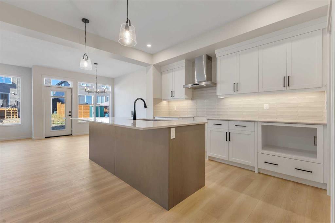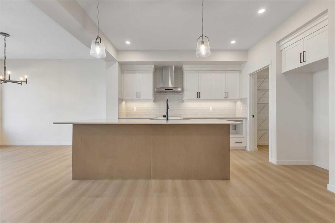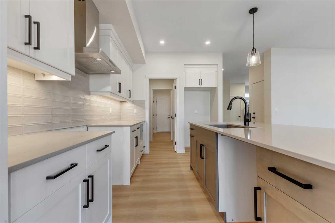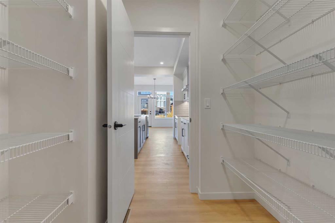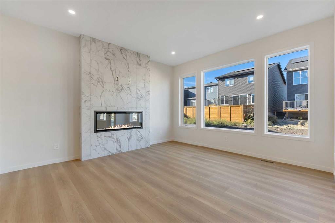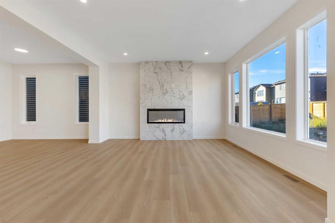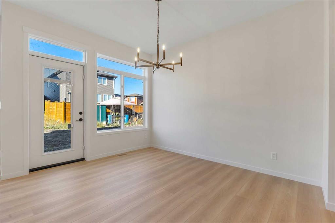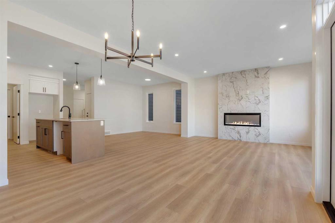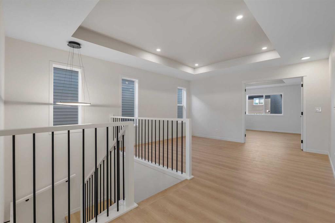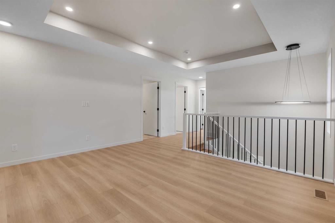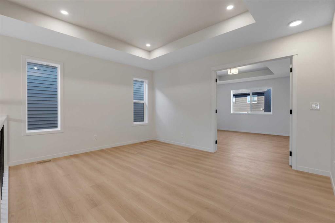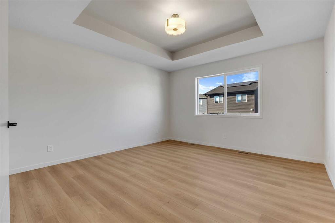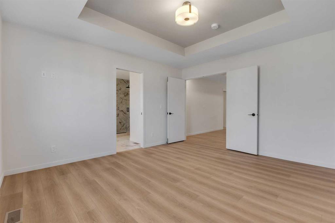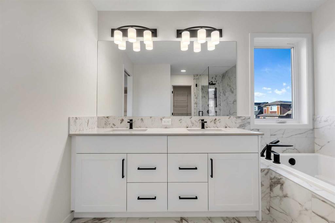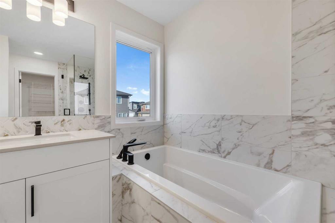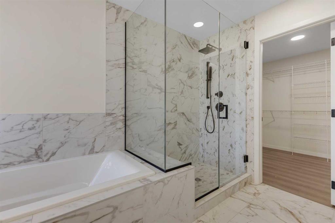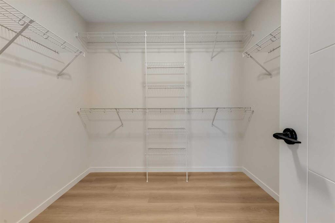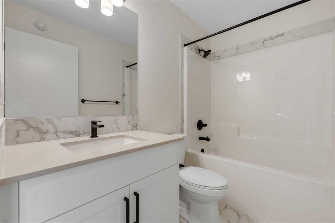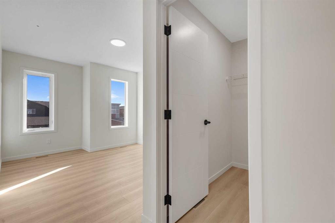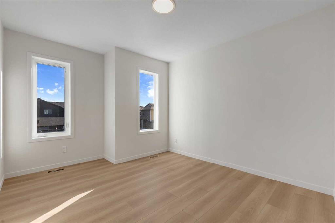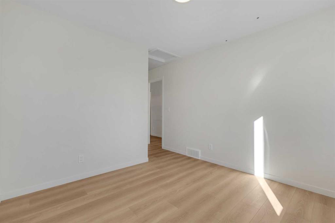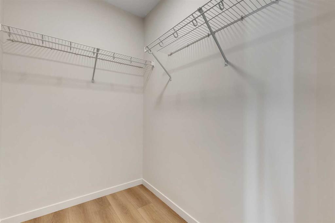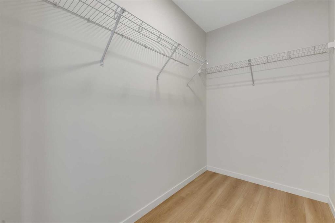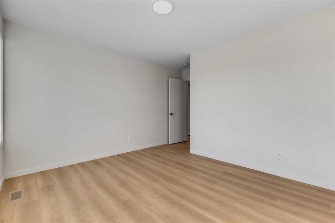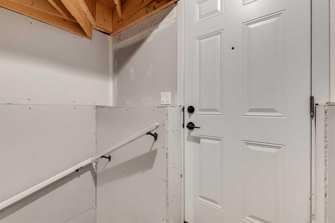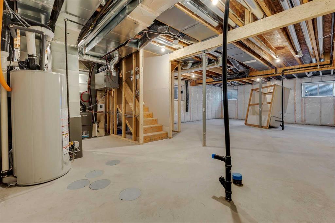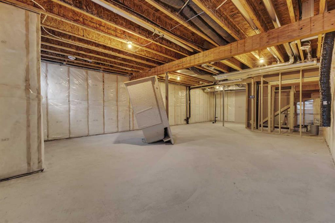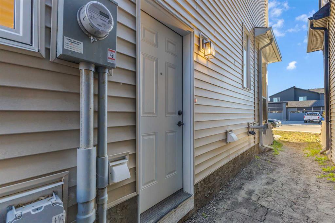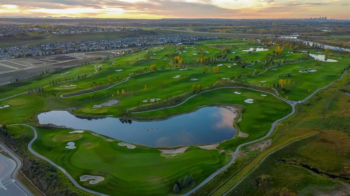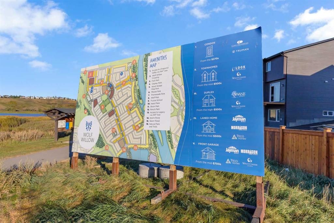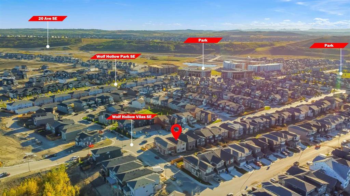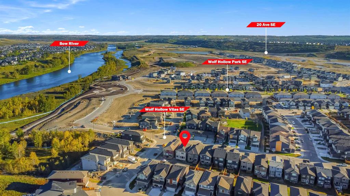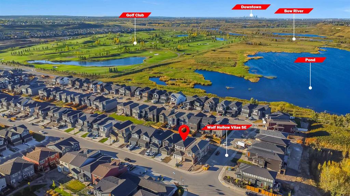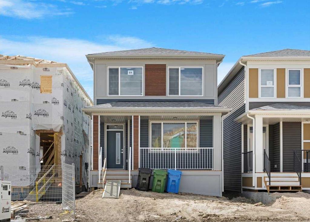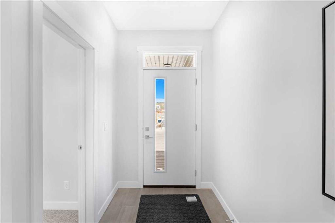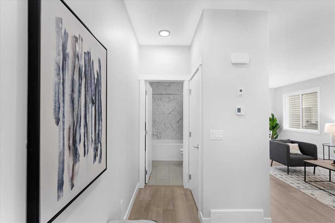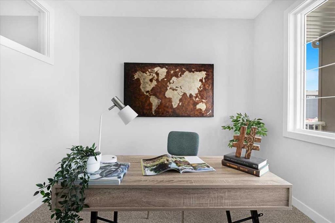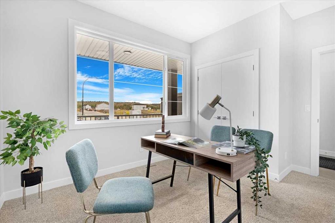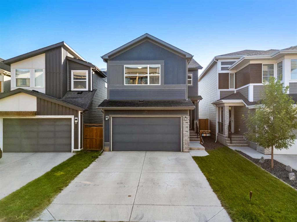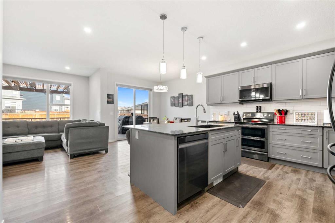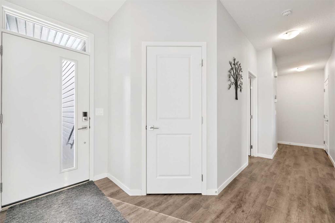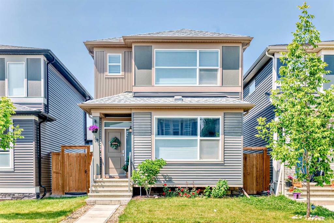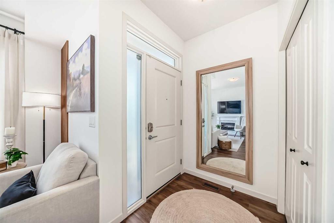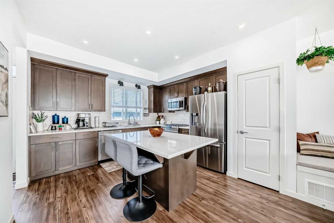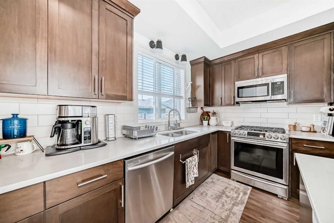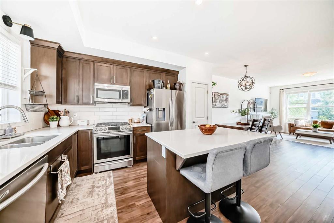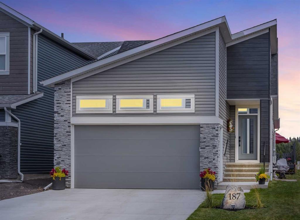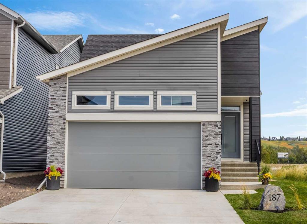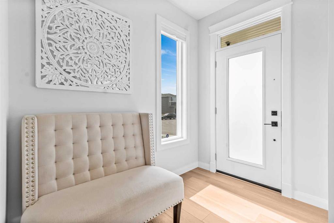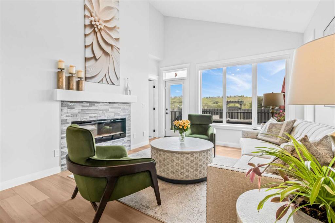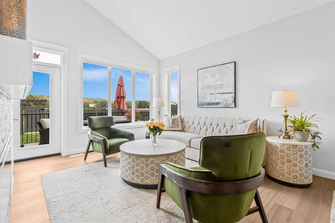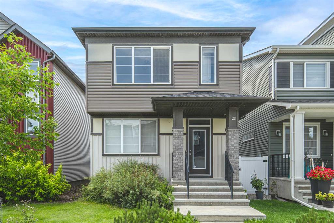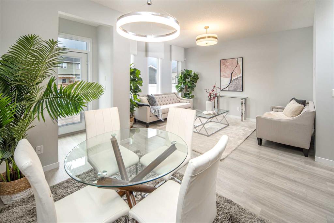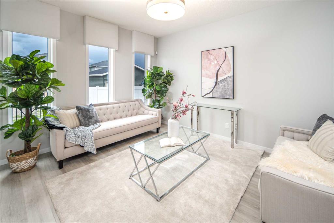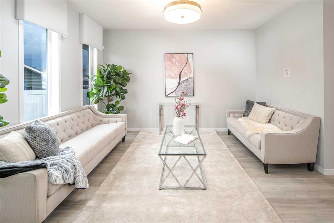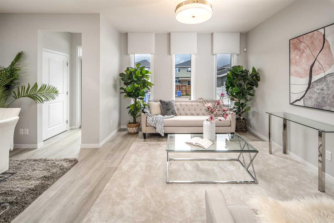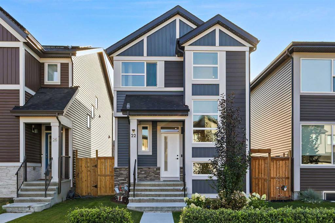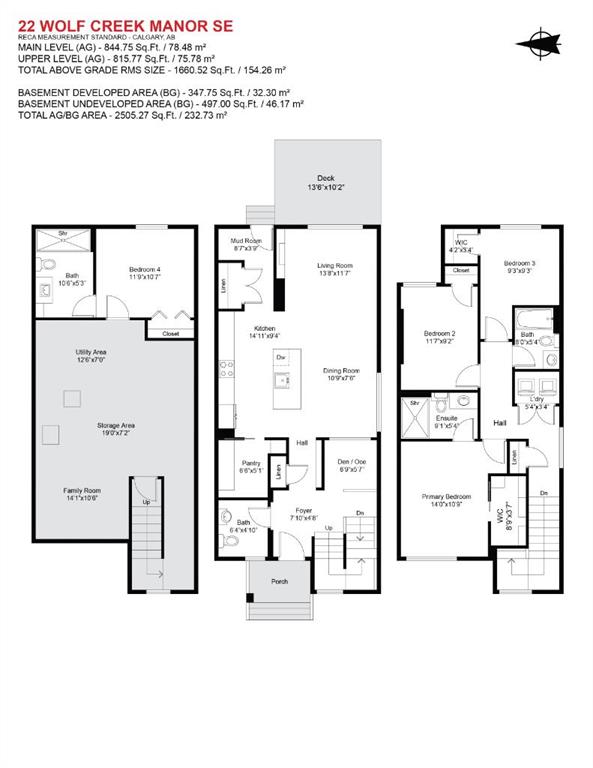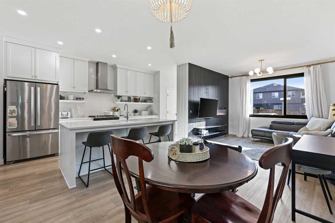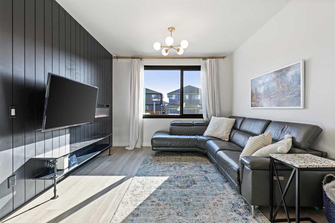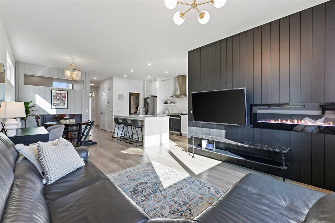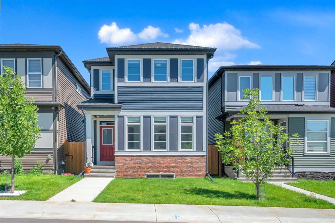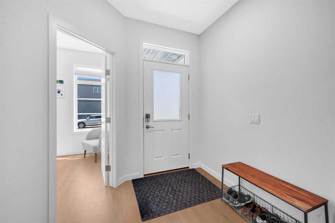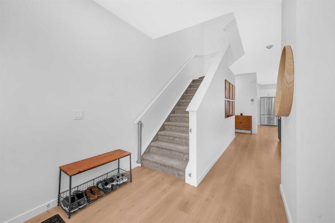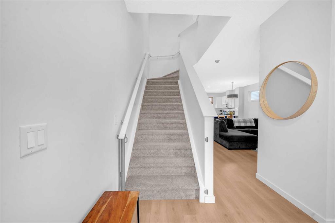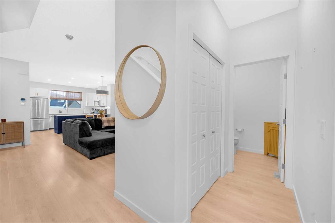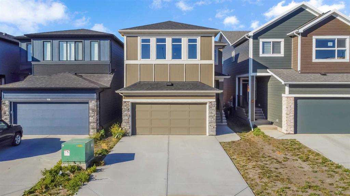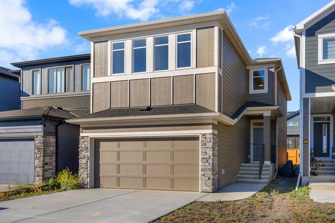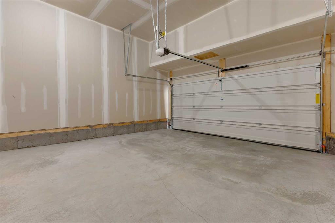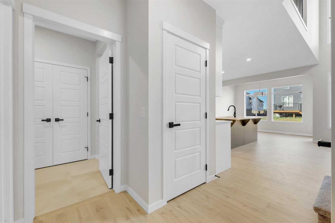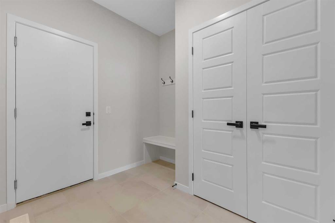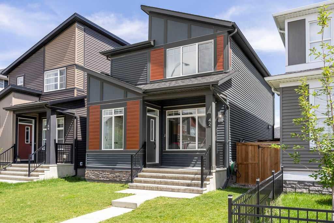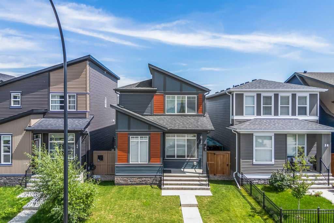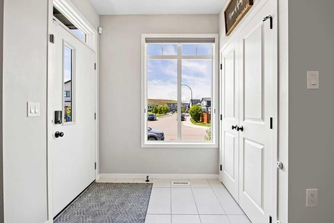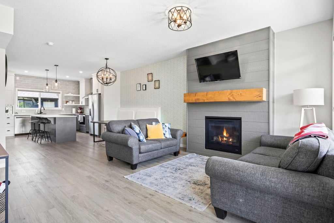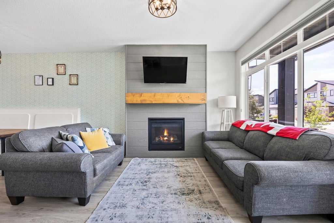196 Wolf River Drive SE
Calgary T2X 5J9
MLS® Number: A2259874
$ 749,000
3
BEDROOMS
2 + 1
BATHROOMS
2,209
SQUARE FEET
2025
YEAR BUILT
Built by Morrison Homes, this stunning Wolf Willow property has been thoughtfully designed with upgrades that elevate everyday living. The gourmet kitchen sets the tone with upgraded quartz countertops and soft white cabinets to the ceiling, creating a bright and elegant space to gather and entertain. The home features plank flooring throughout the main floor, stairs, bonus room, and upper hallway, plus a striking 50” built-in electric fireplace with tile to the ceiling. Iron spindle railings add architectural charm, while sleek black plumbing fixtures, upgraded bathroom hardware, and custom tilework bring a modern edge. The ensuite is a true retreat with a two-sided glass, custom-tiled shower and tray ceiling details in both the master bedroom and bonus room. With a 9’ foundation, side entry, and full legal suite rough-in (with separate furnace), this home is built for flexibility and future value. Set in the vibrant community of Wolf Willow, you’ll enjoy scenic parks, playgrounds, a nearby golf course, and schools just minutes away. This Morrison-built home blends beauty, function, and lifestyle in one perfect package.
| COMMUNITY | Wolf Willow |
| PROPERTY TYPE | Detached |
| BUILDING TYPE | House |
| STYLE | 2 Storey |
| YEAR BUILT | 2025 |
| SQUARE FOOTAGE | 2,209 |
| BEDROOMS | 3 |
| BATHROOMS | 3.00 |
| BASEMENT | Separate/Exterior Entry, None, Unfinished |
| AMENITIES | |
| APPLIANCES | Dishwasher, Gas Range, Microwave, Range Hood, Refrigerator, Washer/Dryer |
| COOLING | Rough-In |
| FIREPLACE | Electric |
| FLOORING | Vinyl Plank |
| HEATING | Forced Air |
| LAUNDRY | Upper Level |
| LOT FEATURES | Interior Lot, Rectangular Lot |
| PARKING | Double Garage Attached |
| RESTRICTIONS | None Known |
| ROOF | Asphalt Shingle |
| TITLE | Fee Simple |
| BROKER | Real Broker |
| ROOMS | DIMENSIONS (m) | LEVEL |
|---|---|---|
| 2pc Bathroom | 4`11" x 4`11" | Main |
| Dining Room | 13`10" x 10`6" | Main |
| Foyer | 8`3" x 8`8" | Main |
| Kitchen | 9`0" x 14`0" | Main |
| Living Room | 22`10" x 13`11" | Main |
| Mud Room | 6`4" x 9`1" | Main |
| 4pc Bathroom | 8`3" x 5`0" | Main |
| 5pc Bathroom | 9`6" x 11`10" | Main |
| Bedroom | 12`4" x 13`7" | Main |
| Bedroom | 14`2" x 11`9" | Second |
| Laundry | 8`3" x 7`1" | Second |
| Bedroom - Primary | 12`11" x 13`11" | Second |
| Walk-In Closet | 8`3" x 7`11" | Second |

