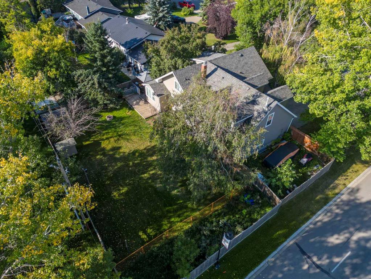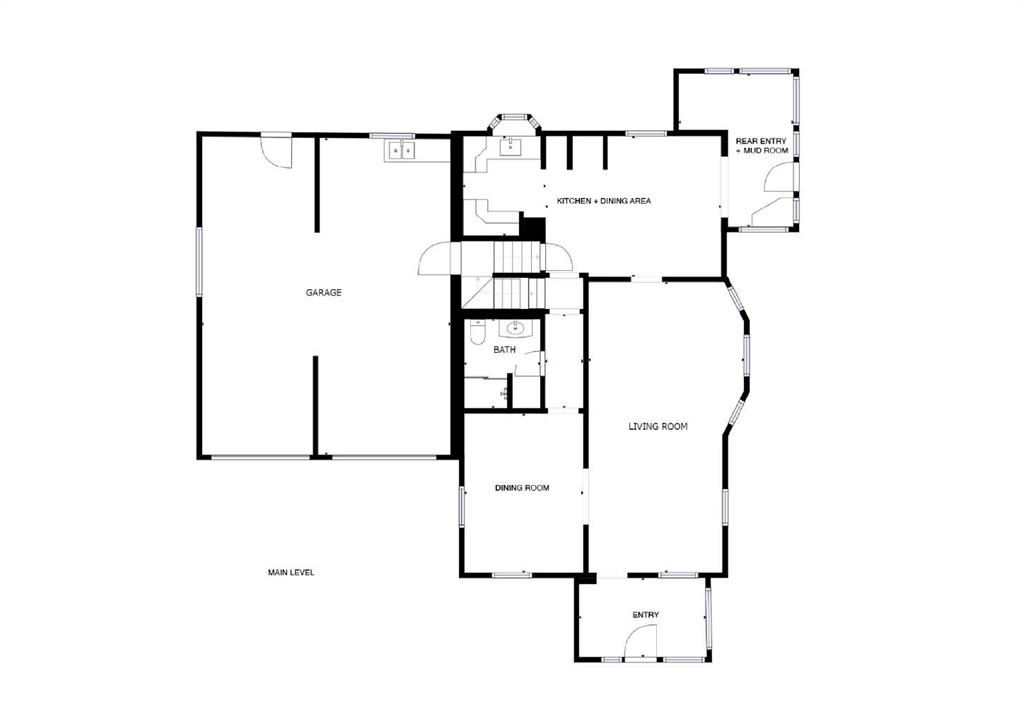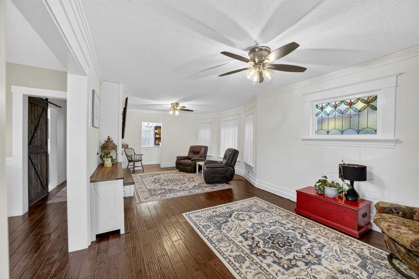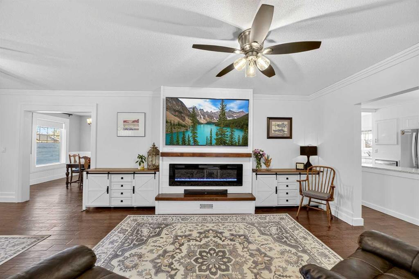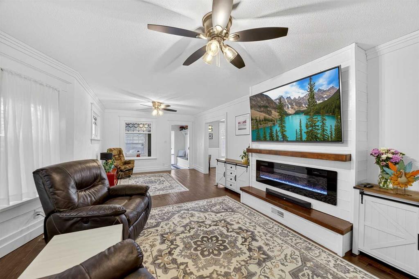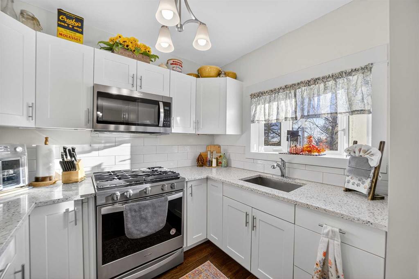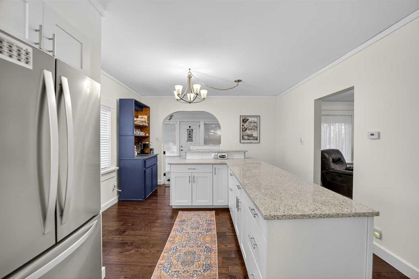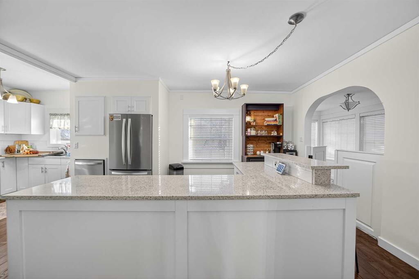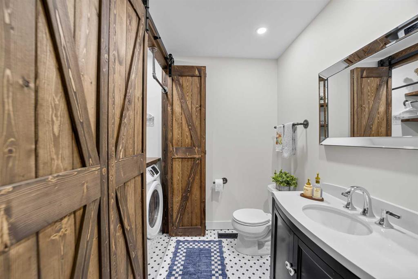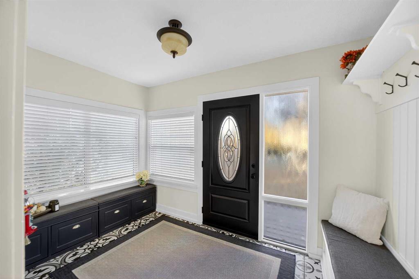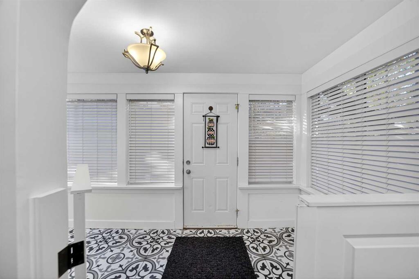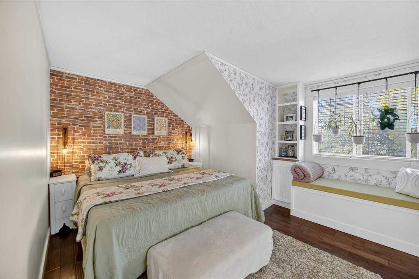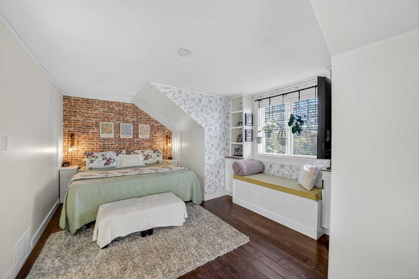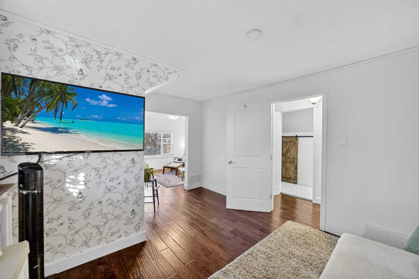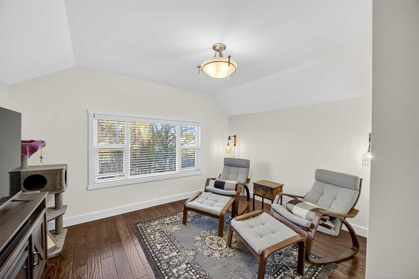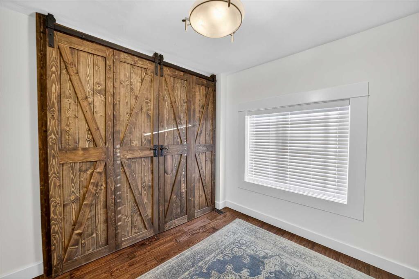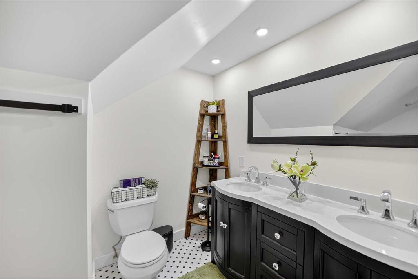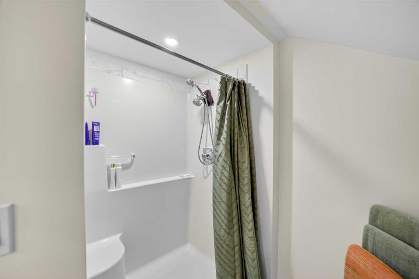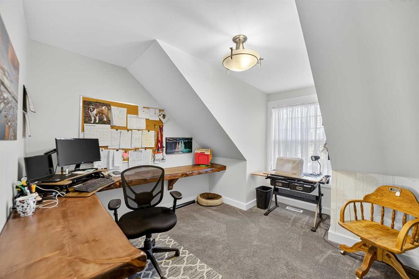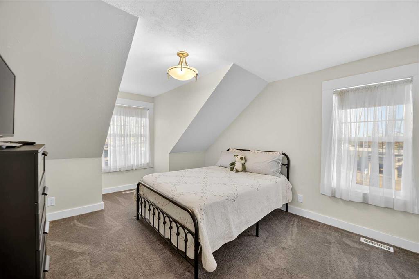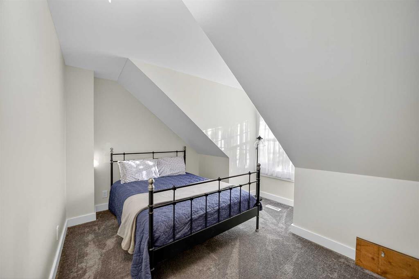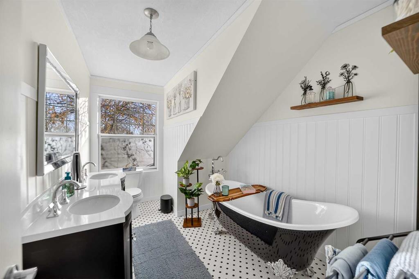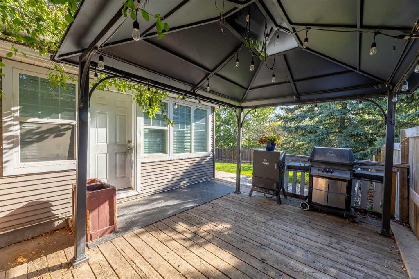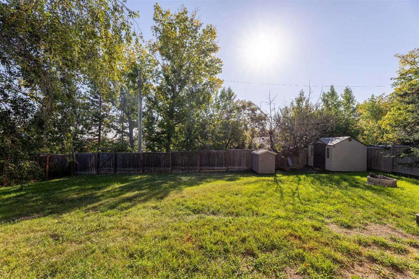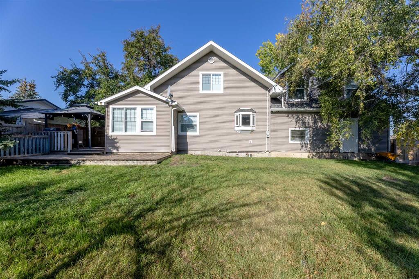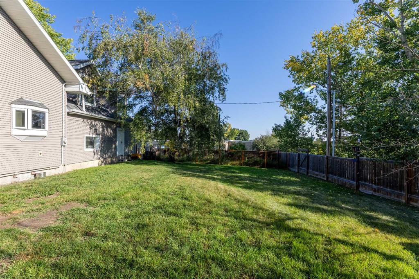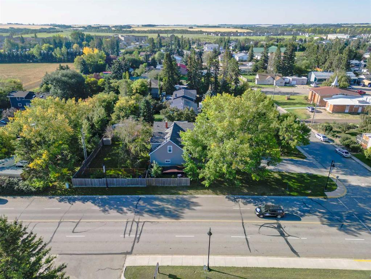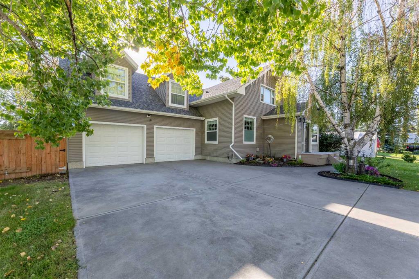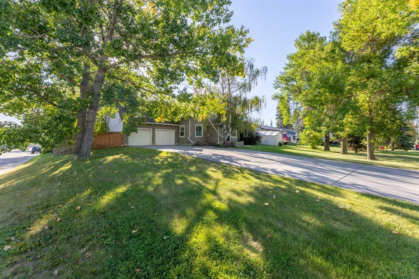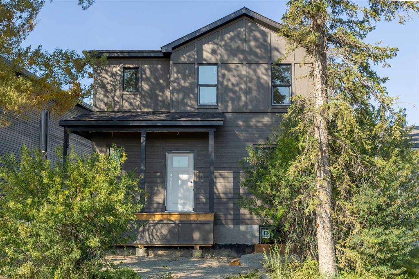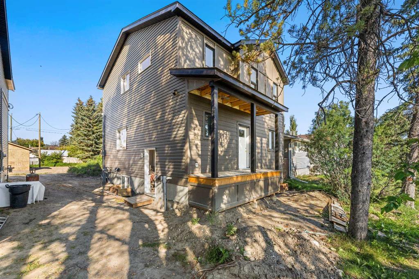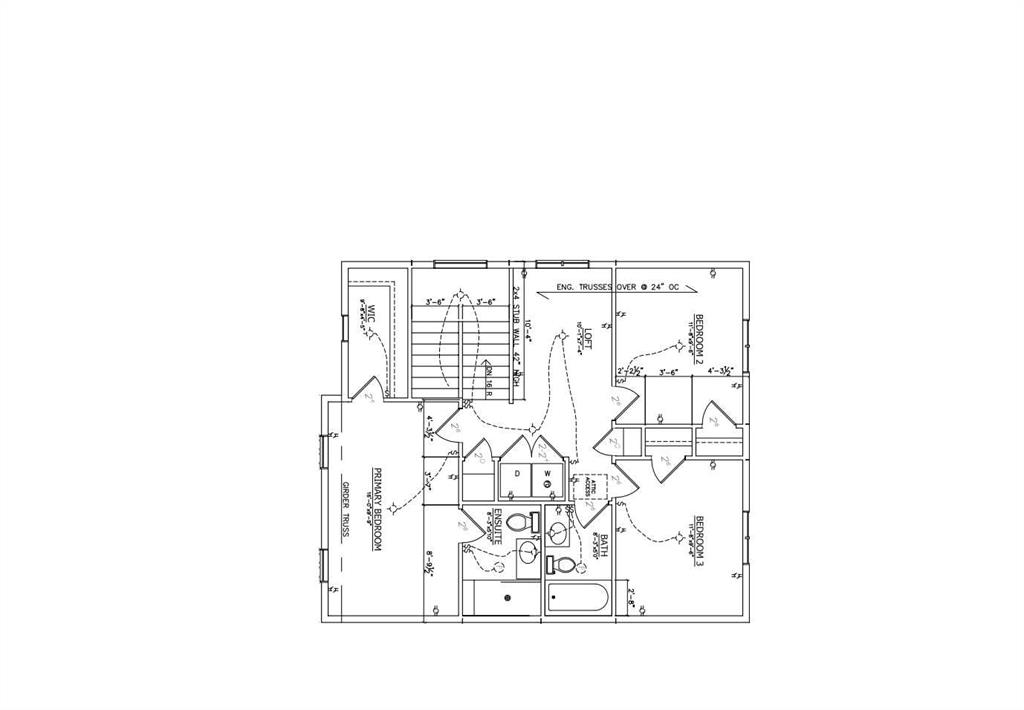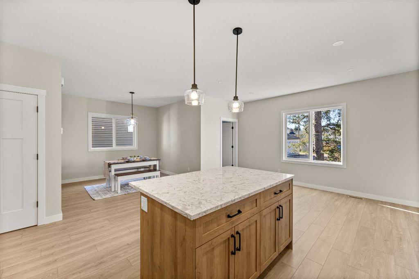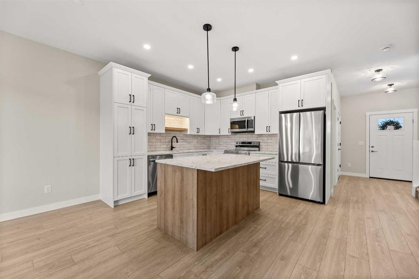1919 14 Street
Didsbury T0M 0W0
MLS® Number: A2265994
$ 679,900
4
BEDROOMS
2 + 1
BATHROOMS
2,431
SQUARE FEET
1919
YEAR BUILT
Exchange city grind for piece of mind in this beautifully renovated character home in the Historic Town of Didsbury perfectly blends timeless charm with modern luxury. Thoughtfully updated throughout, it retains the elegance of its original details while offering all the comfort and style today’s buyer expects. Step inside through the welcoming front entry with custom built-in coat hooks and bench. You’ll immediately be drawn to the expansive living and dining rooms, highlighted by stained glass windows, rich crown mouldings, and a warm, inviting atmosphere. The custom kitchen is a chef’s delight, featuring a massive island ideal for cooking, entertaining, or family gatherings. A large rear mudroom/sunroom and a designer powder room with hidden laundry complete the main level. Upstairs, the home divides into two distinct wings. The owner’s suite is a private retreat with a cozy sitting area, an impressive walk-in closet/dressing room, and a spa-inspired ensuite with double vanity, oversized shower, and heated floors. The second wing offers three spacious bedrooms and a stunning third bathroom, complete with double vanity, heated floors, and a charming clawfoot tub with handheld shower. Outside, enjoy a massive, treed yard offering privacy and space, along with a sunny south-facing deck—perfect for outdoor living. An oversized, heated double-attached garage adds convenience and functionality. This one-of-a-kind property combines historic character, thoughtful renovations, and modern amenities in a way that truly takes your breath away. Don’t miss your chance to own a piece of Didsbury history—book your showing today!
| COMMUNITY | |
| PROPERTY TYPE | Detached |
| BUILDING TYPE | House |
| STYLE | 1 and Half Storey |
| YEAR BUILT | 1919 |
| SQUARE FOOTAGE | 2,431 |
| BEDROOMS | 4 |
| BATHROOMS | 3.00 |
| BASEMENT | Partial |
| AMENITIES | |
| APPLIANCES | See Remarks |
| COOLING | None |
| FIREPLACE | Electric, Living Room |
| FLOORING | Carpet, Ceramic Tile, Laminate |
| HEATING | In Floor, Forced Air, Natural Gas |
| LAUNDRY | Main Level |
| LOT FEATURES | Back Yard, City Lot, Corner Lot, Front Yard, Garden, Landscaped, Lawn, Level, Street Lighting |
| PARKING | 220 Volt Wiring, Additional Parking, Concrete Driveway, Double Garage Attached, Driveway, Front Drive, Garage Door Opener, Garage Faces Front, Heated Garage, Insulated, Oversized |
| RESTRICTIONS | None Known |
| ROOF | Asphalt Shingle |
| TITLE | Fee Simple |
| BROKER | RE/MAX Rocky View Real Estate |
| ROOMS | DIMENSIONS (m) | LEVEL |
|---|---|---|
| Living Room | 26`2" x 14`0" | Main |
| Kitchen With Eating Area | 19`3" x 12`8" | Main |
| Dining Room | 14`4" x 10`9" | Main |
| Laundry | 8`0" x 6`10" | Main |
| Entrance | 11`5" x 7`1" | Main |
| Mud Room | 13`10" x 6`1" | Main |
| 2pc Bathroom | Main | |
| Bedroom - Primary | 19`5" x 12`4" | Second |
| Other | 12`6" x 9`10" | Second |
| Other | 14`8" x 9`0" | Second |
| 3pc Bathroom | 12`4" x 8`6" | Second |
| Bedroom | 15`5" x 11`6" | Second |
| Bedroom | 15`8" x 11`8" | Second |
| Bedroom | 12`5" x 11`6" | Second |
| 4pc Bathroom | 11`6" x 7`0" | Second |


