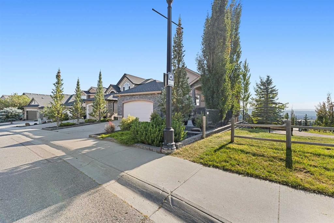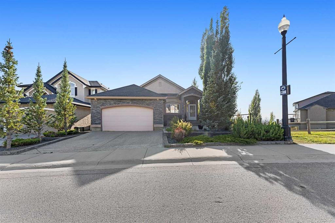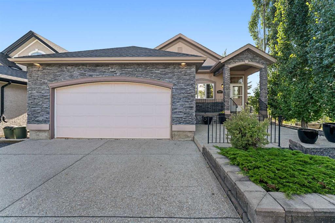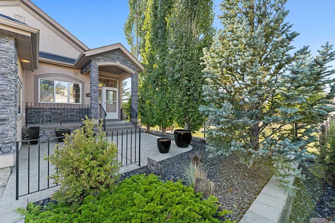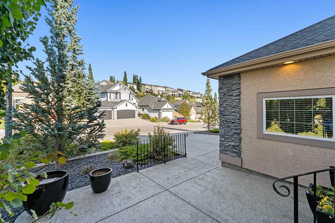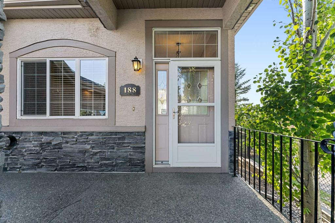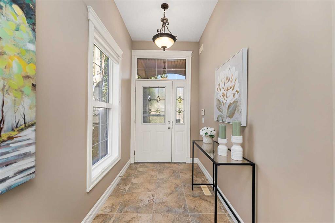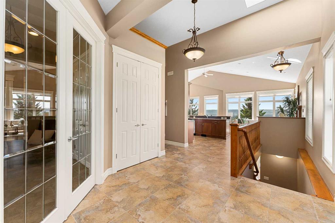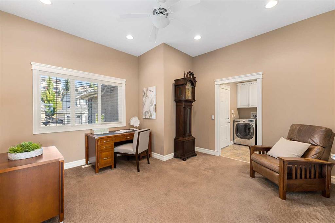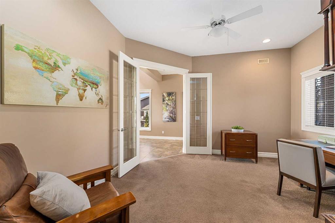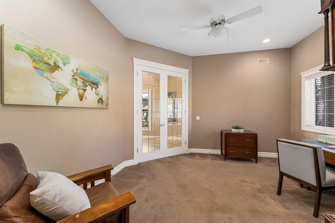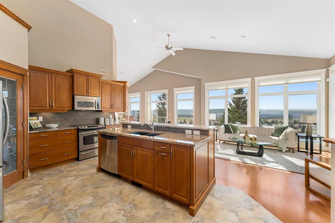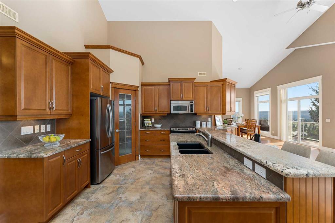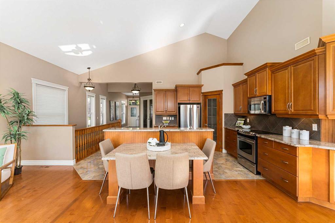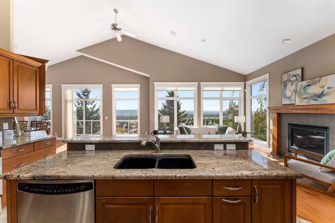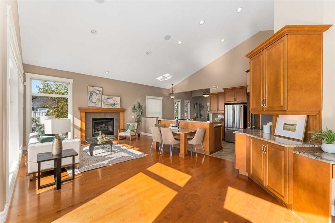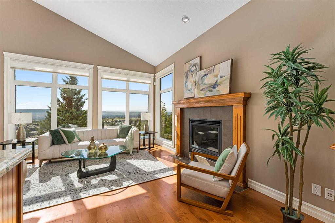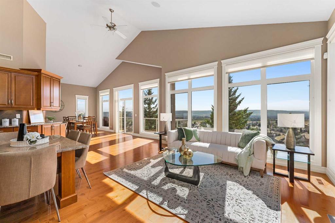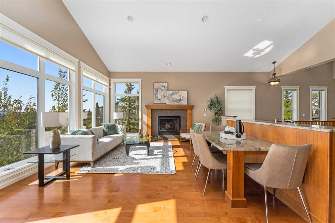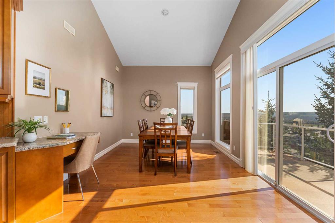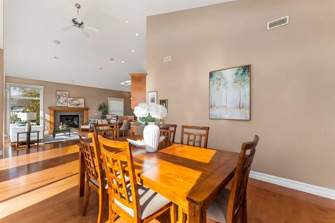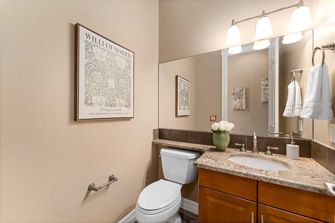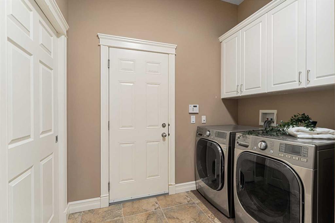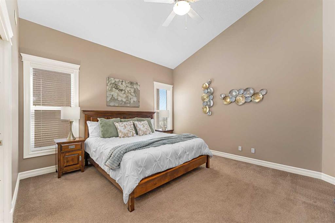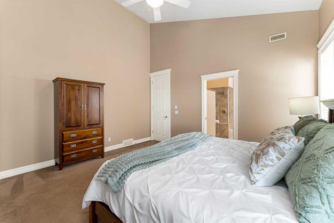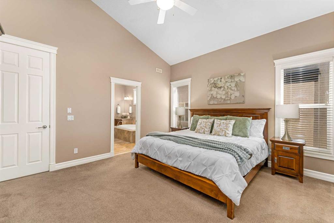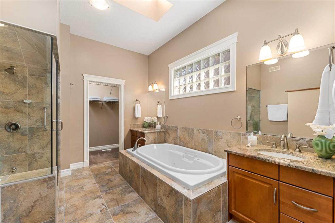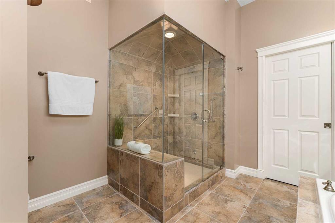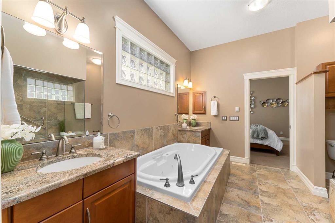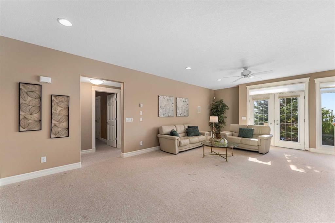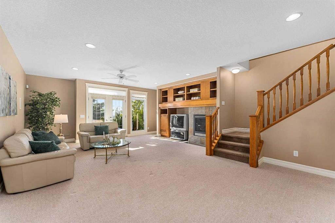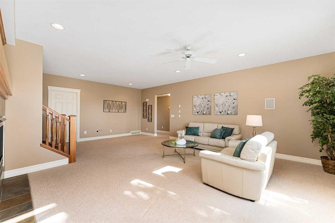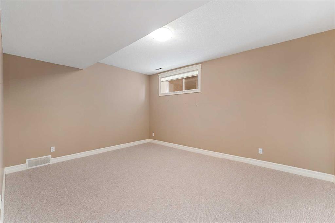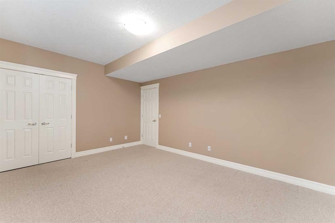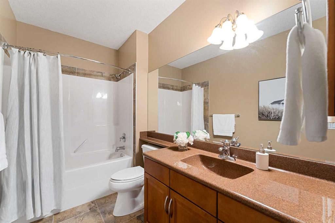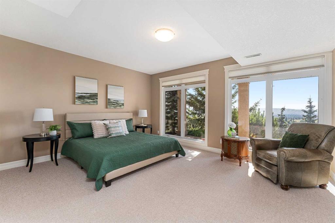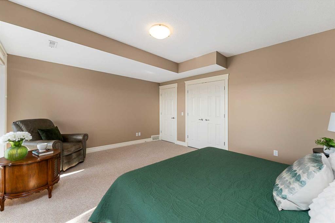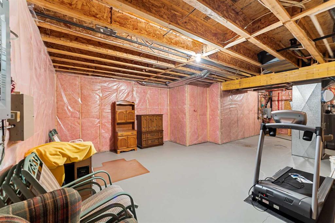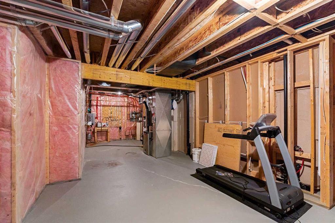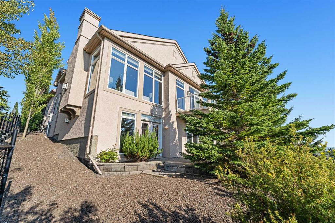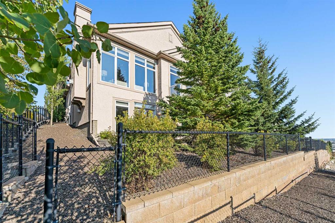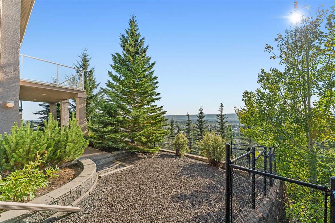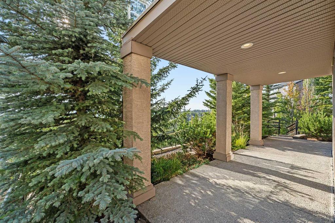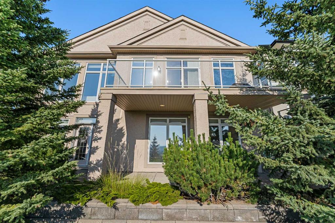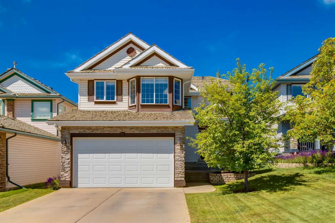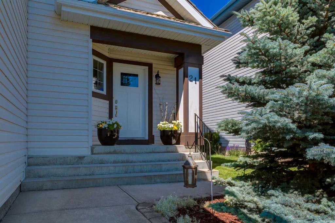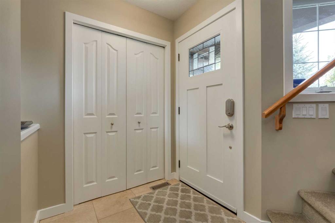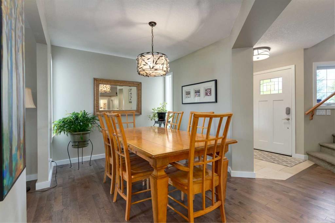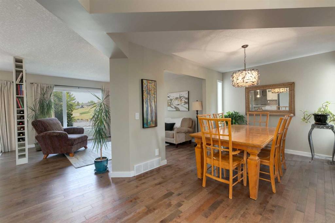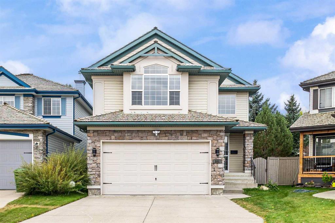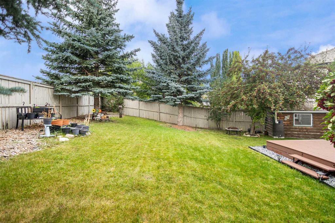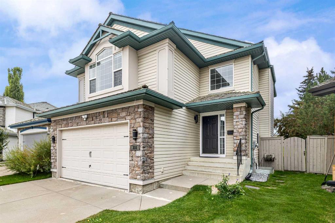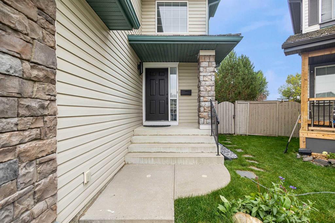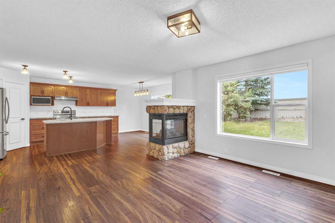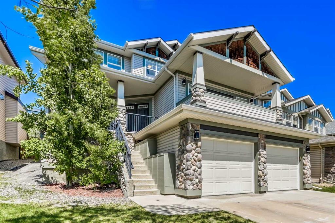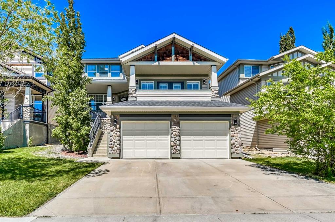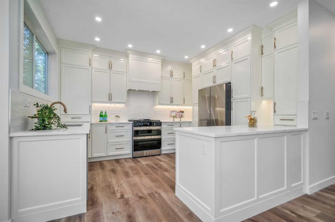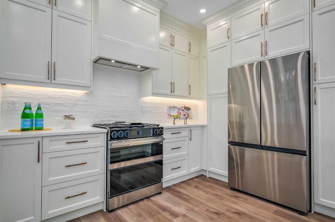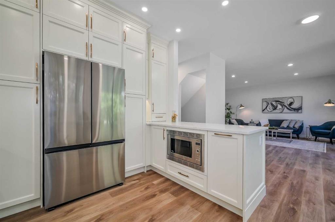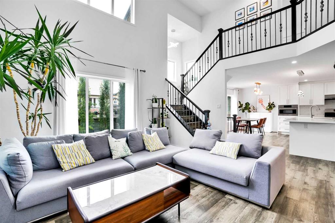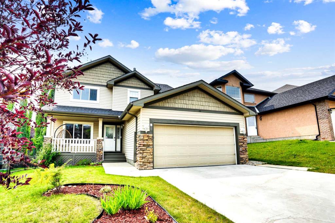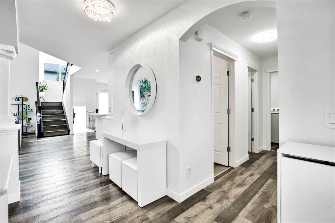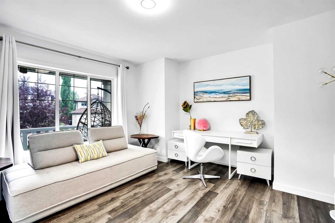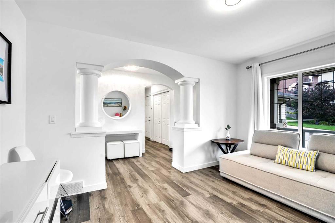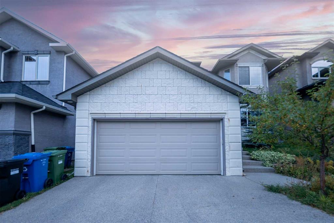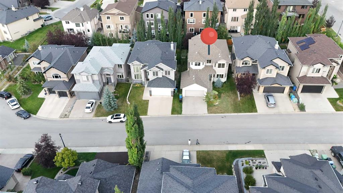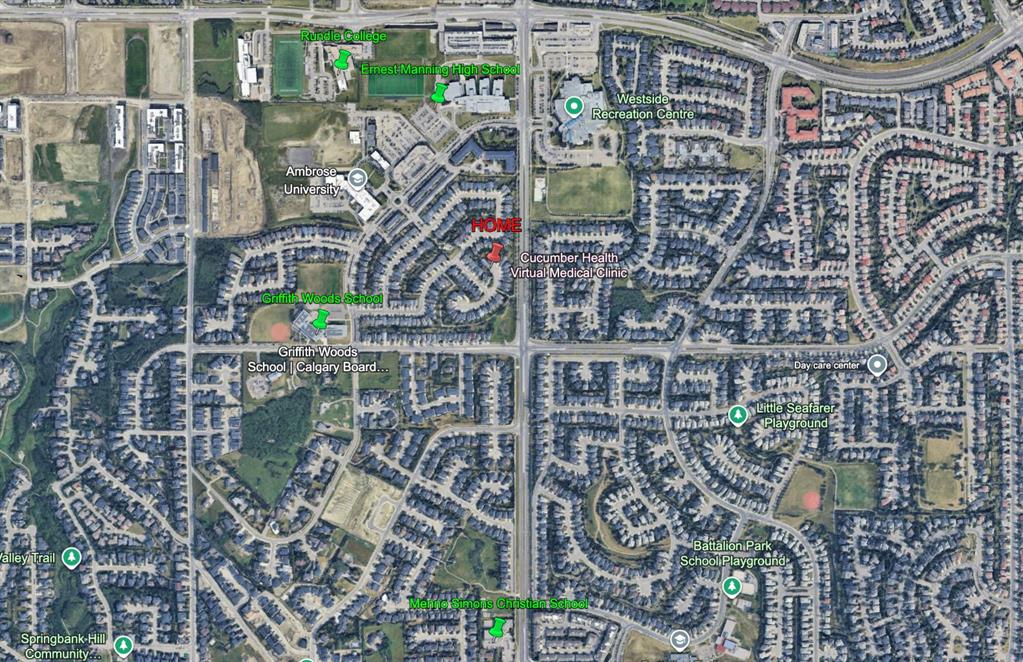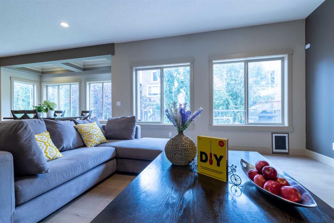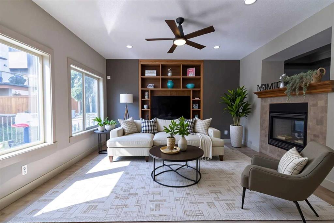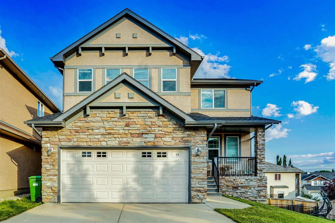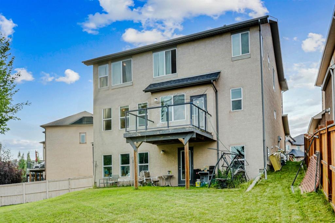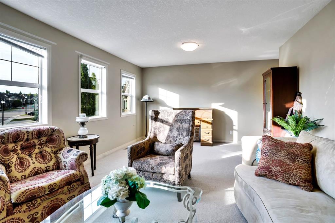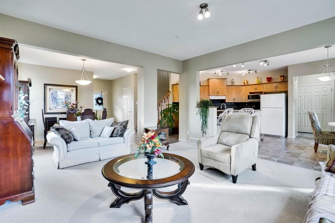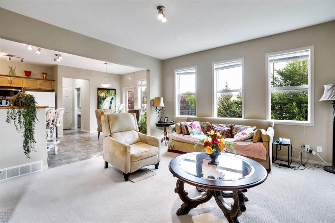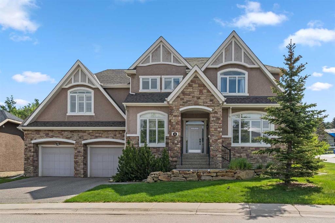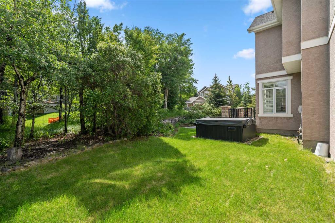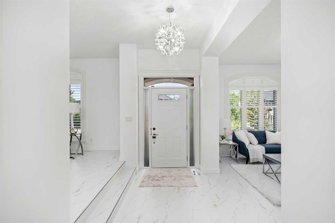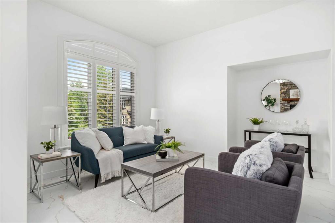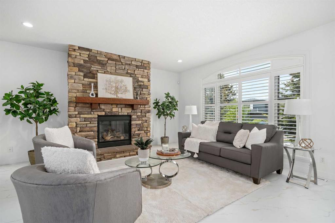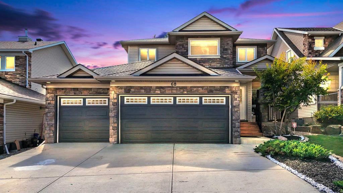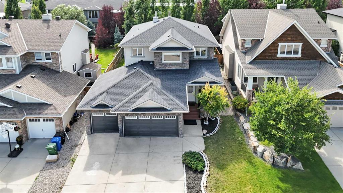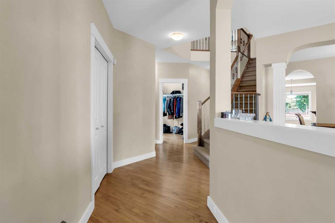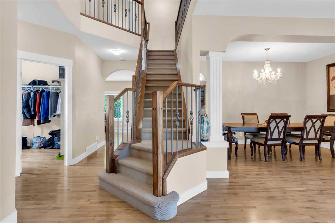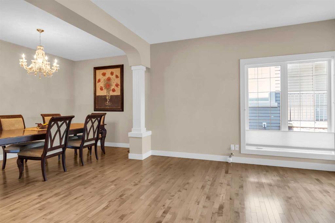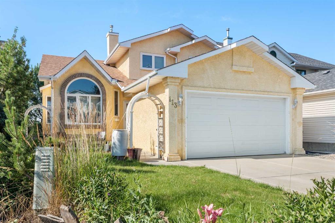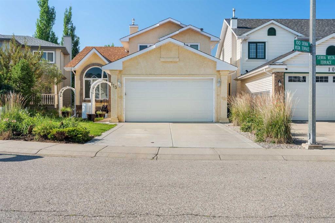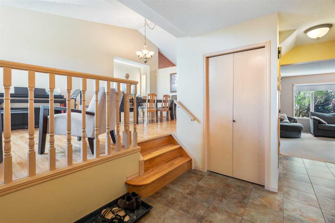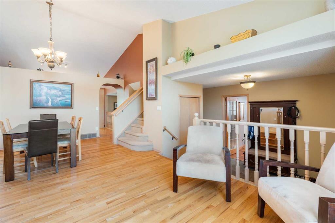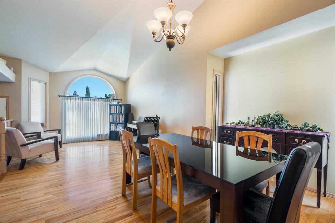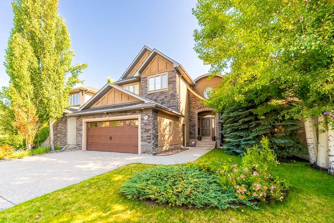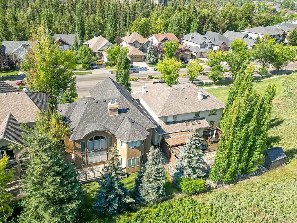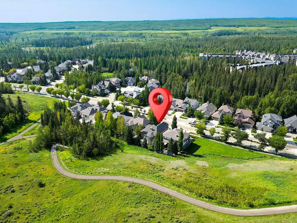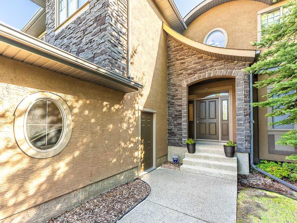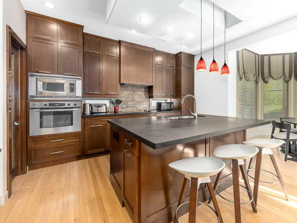188 Springbluff Boulevard SW
Calgary T3H 5R5
MLS® Number: A2252913
$ 1,100,000
3
BEDROOMS
2 + 1
BATHROOMS
1,753
SQUARE FEET
2006
YEAR BUILT
** PRIME Location –- adjacent to a park with walking paths for recreation and leisure -- on the Bus Route ** Close to Top Amenities: -- Westside Recreation Centre – aquatic centre, gym, climbing wall, skating rink. -- Aspen Landing Shopping Centre – Safeway, Shoppers, boutique shops, dining, banks. -- Ernest Manning High School, Rundle College, Ambrose University. -- 69 Street LRT Station ** EASY access to downtown Calgary. -- Major Roadways (Stoney & Glenmore Trail) – quick connection across the city and to the Rockies. ** BEAUTIFUL developed -- WALK-out bungalow -- spacious front entrance with access to a large private office/den -- very open GREAT room plan, with soaring VAULTED ceilings and tons of natural light & massive southerly views from the SUNNY south rear deck & patio areas. ** gourmet kitchen with loads of counter space & storage, custom eating bar, granite and a full compliment of appliances ** FORMAL dining room -- large casual sitting and great room area with soaring vaults & a gas burning fireplacE ** the PRIMARY bedroom is a very good size and features an elegant 5 pce ensuite with seperate shower stall & soaker tub -- large walk-in closet. ** MAIN floor laundry -- a 2 Pce powder room. ** DOWNSTAIRS -- features a huge family/games room area with SECOND fireplace & direct access to the SUNNY SOUTH covered patio area -- TWO very good size secondary bedrooms with good closet space -- and a full FOUR piece bathroom -- a HUGE STORAGE -- HOBBY -- UTILITY room. **** GREAT home -- GREAT location **** COME by the OPEN Houses - Sat and/or Sun from 1:30 pm to 4:30 pm --OR-- call your favorite realtor to show this BEAUTIFUL property!! *** NOTE *** Quick Possession Available.
| COMMUNITY | Springbank Hill |
| PROPERTY TYPE | Detached |
| BUILDING TYPE | House |
| STYLE | Bungalow |
| YEAR BUILT | 2006 |
| SQUARE FOOTAGE | 1,753 |
| BEDROOMS | 3 |
| BATHROOMS | 3.00 |
| BASEMENT | Finished, Full, Walk-Out To Grade |
| AMENITIES | |
| APPLIANCES | Central Air Conditioner, Dishwasher, Electric Range, Garage Control(s), Microwave Hood Fan, Refrigerator, Tankless Water Heater, Washer/Dryer, Window Coverings |
| COOLING | Central Air |
| FIREPLACE | Gas |
| FLOORING | Hardwood |
| HEATING | Forced Air |
| LAUNDRY | In Hall, Main Level |
| LOT FEATURES | Backs on to Park/Green Space, Environmental Reserve, Rectangular Lot, Rolling Slope, Sloped Down, Street Lighting |
| PARKING | Double Garage Attached, Driveway |
| RESTRICTIONS | None Known |
| ROOF | Asphalt |
| TITLE | Fee Simple |
| BROKER | Real Broker |
| ROOMS | DIMENSIONS (m) | LEVEL |
|---|---|---|
| Family Room | 24`11" x 18`7" | Lower |
| Bedroom | 16`1" x 13`3" | Lower |
| Bedroom | 15`7" x 12`5" | Lower |
| Storage | 6`7" x 3`6" | Lower |
| Storage | 35`3" x 23`4" | Lower |
| 4pc Bathroom | 13`10" x 5`8" | Lower |
| Covered Porch | 15`1" x 7`0" | Main |
| Foyer | 9`0" x 5`6" | Main |
| Living Room | 16`6" x 143`0" | Main |
| Kitchen | 181`11" x 14`8" | Main |
| Dining Room | 22`2" x 11`5" | Main |
| Den | 13`8" x 13`6" | Main |
| Laundry | 8`4" x 7`7" | Main |
| Bedroom - Primary | 14`10" x 13`10" | Main |
| Walk-In Closet | 7`11" x 4`5" | Main |
| 5pc Ensuite bath | 12`2" x 11`0" | Main |
| 2pc Bathroom | 5`3" x 5`2" | Main |

