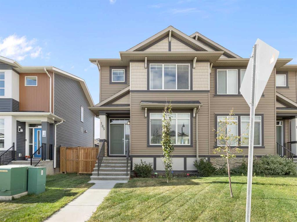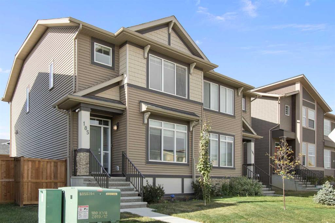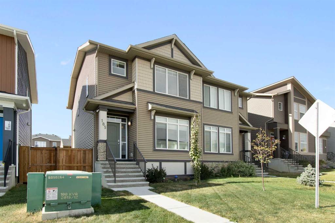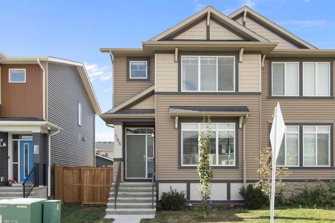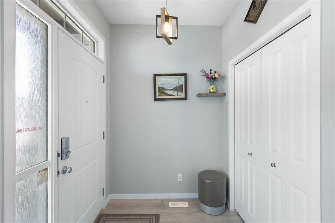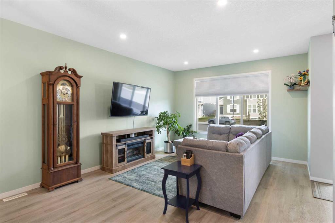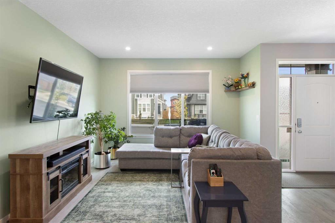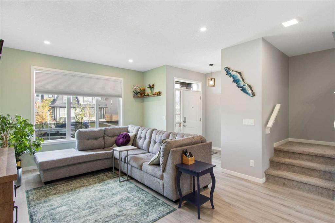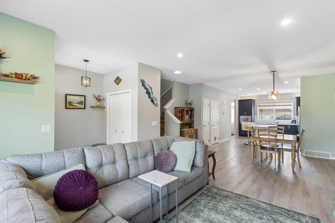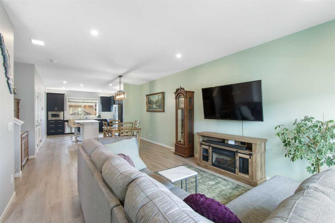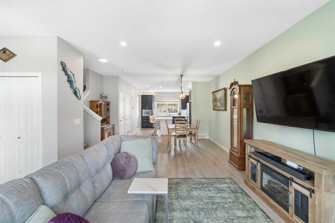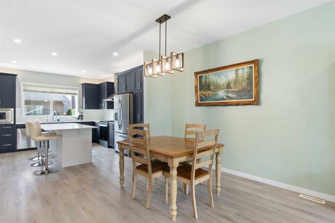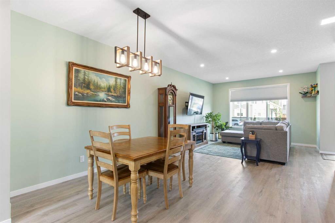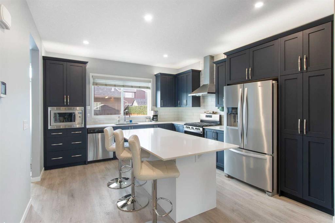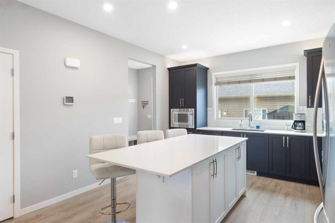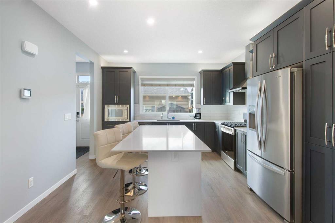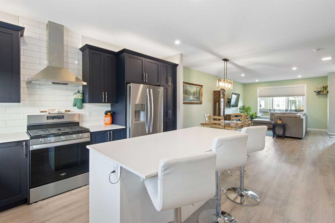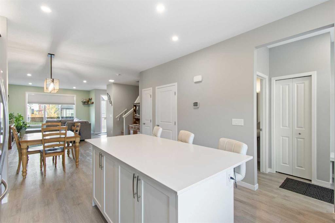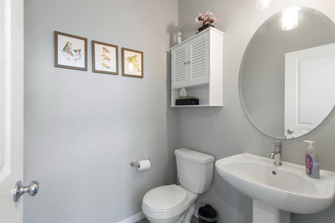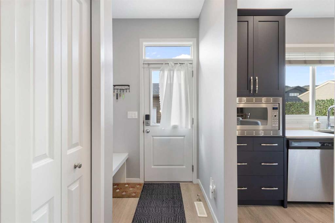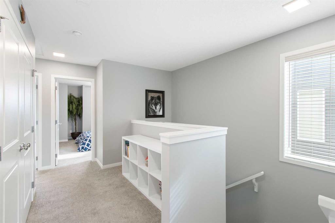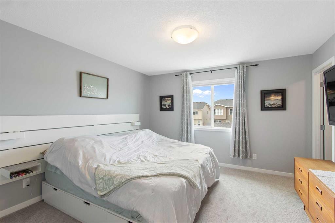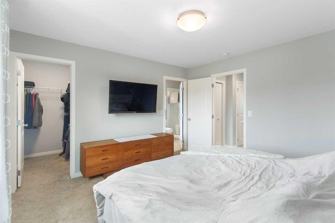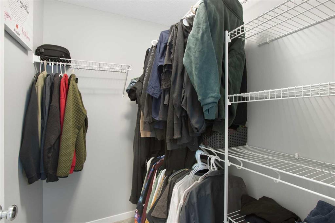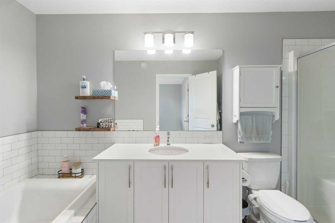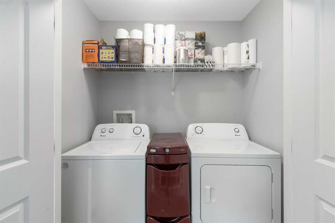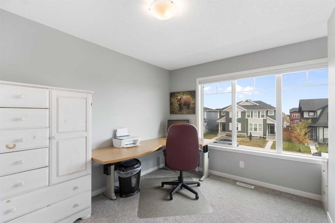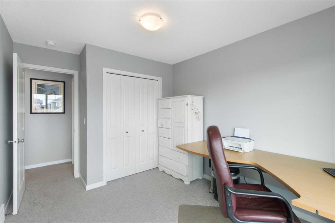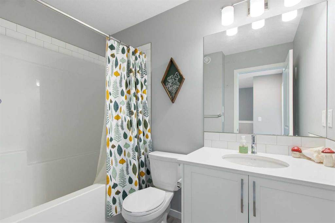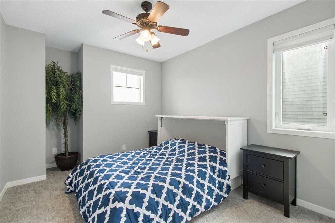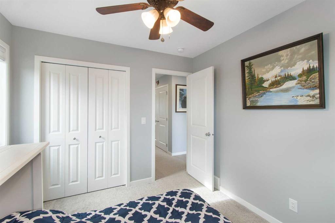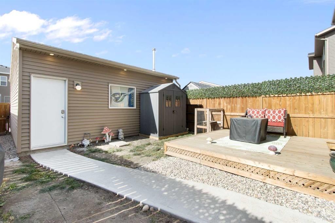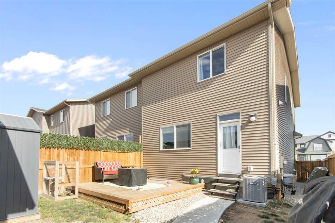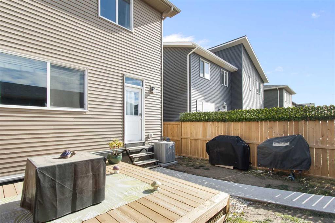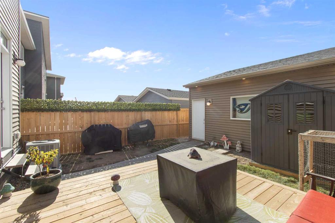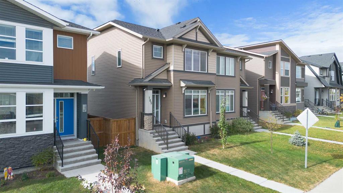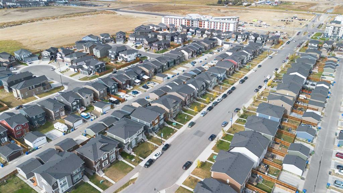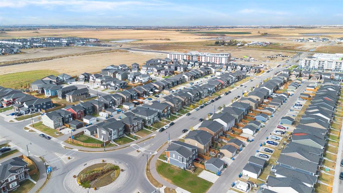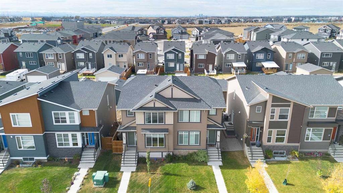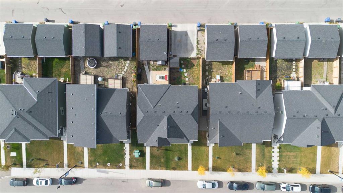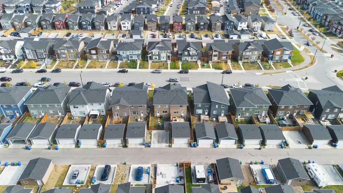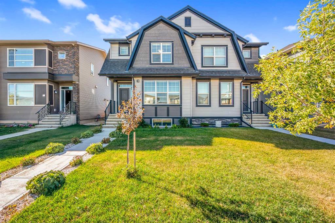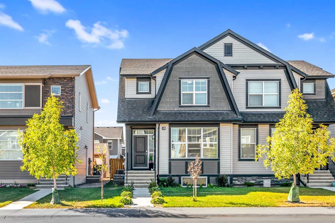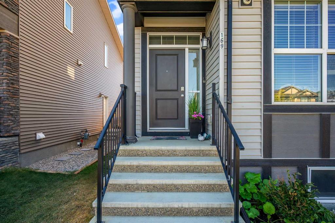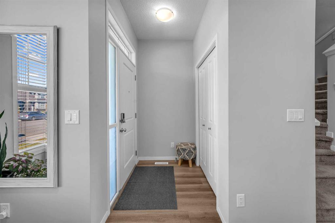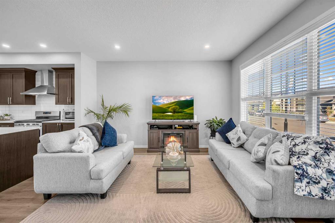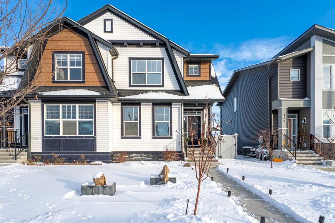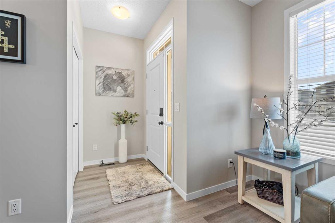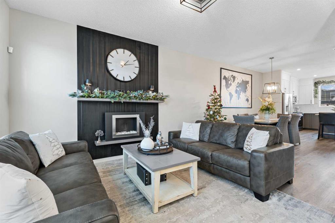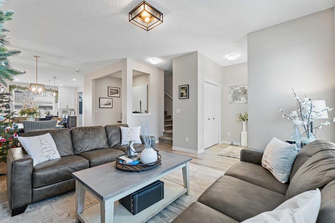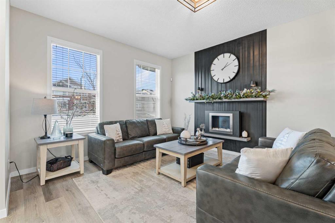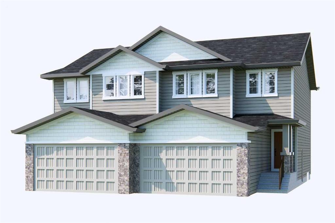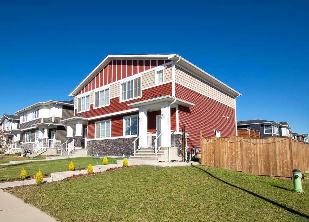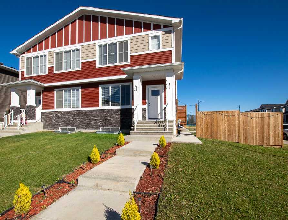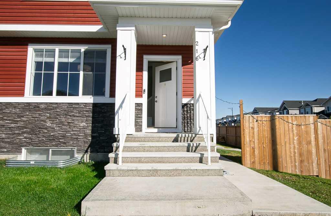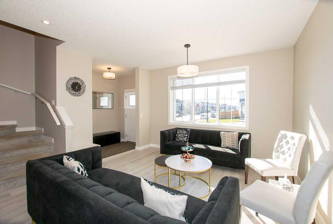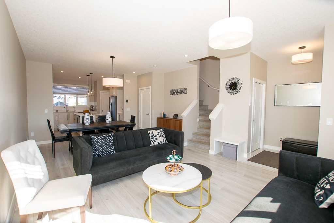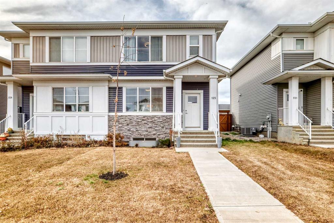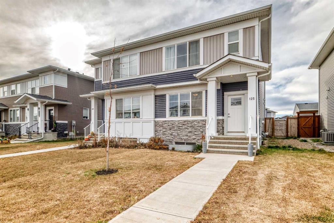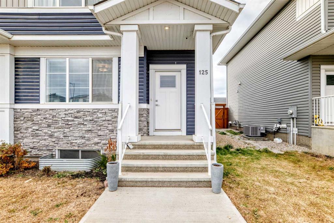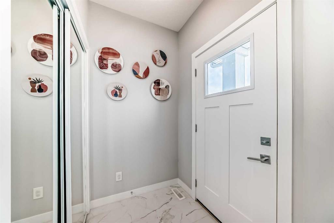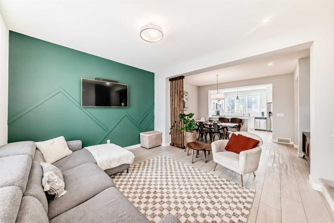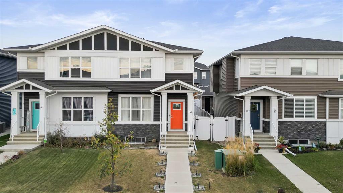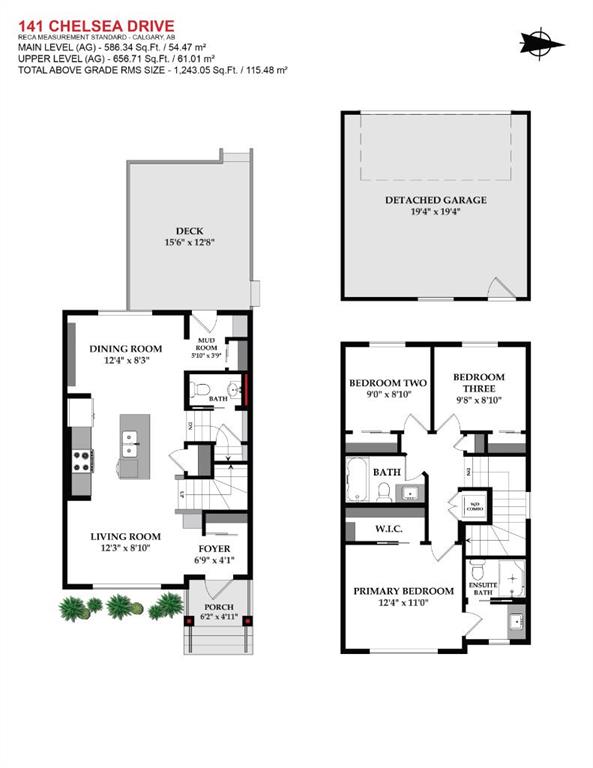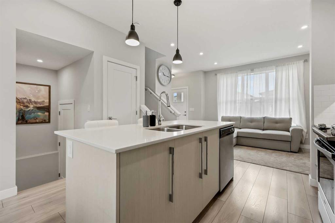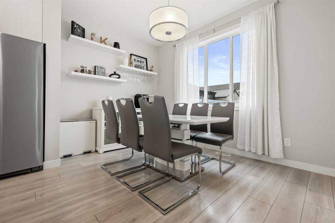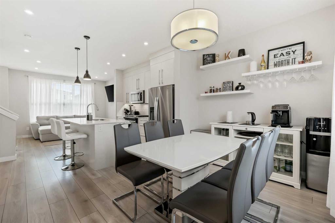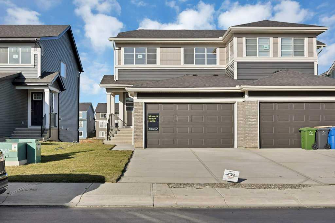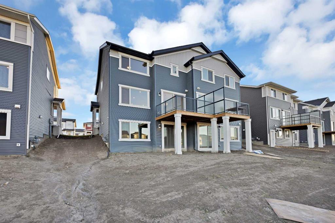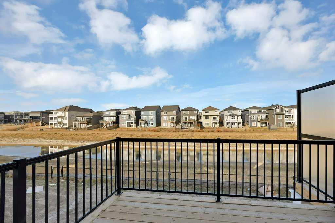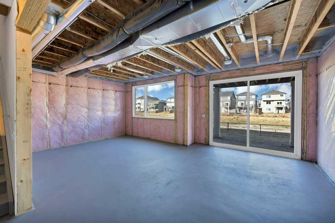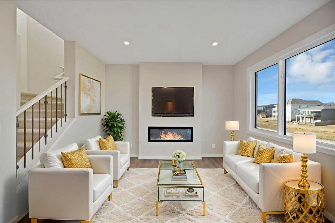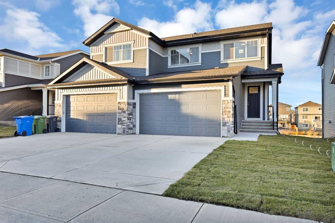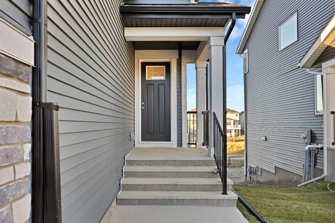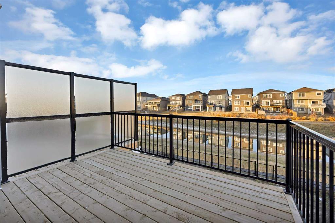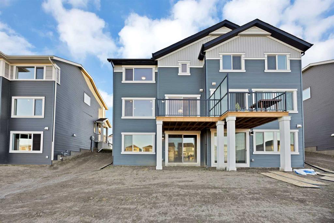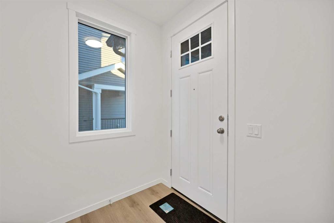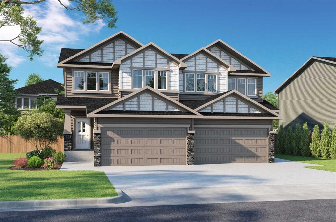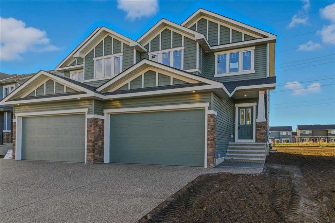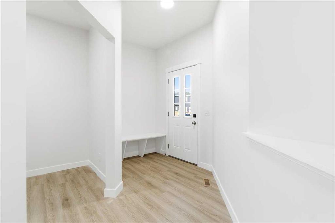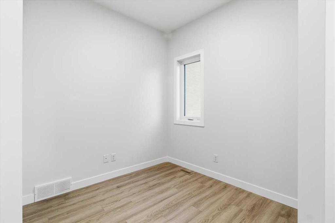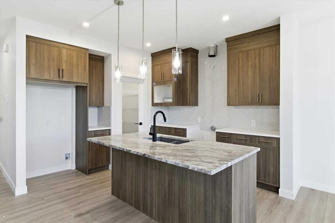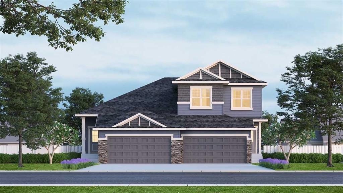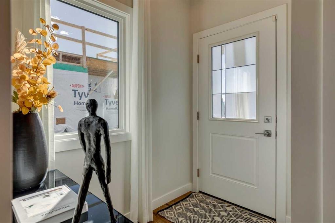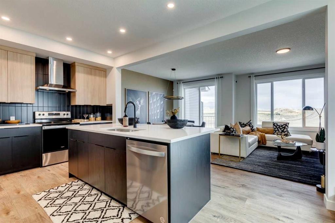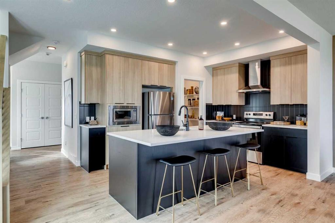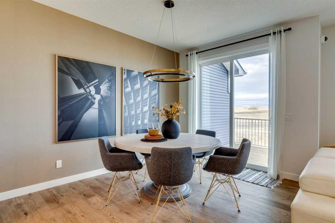185 Dawson Drive
Chestermere T1X 1Z8
MLS® Number: A2262795
$ 519,900
3
BEDROOMS
2 + 1
BATHROOMS
1,590
SQUARE FEET
2021
YEAR BUILT
This immaculate one-owner semi-detached home, built in 2021, perfectly blends modern design, thoughtful upgrades, and everyday comfort. Step inside to a bright, open-concept main floor featuring a chef-inspired kitchen with GAS RANGE, EXTENDED 8' ISLAND, OVER-CABINET LIGHTING, and a CUSTOM PANTRY built beside the fridge — ideal for organization and extra storage. The spacious living and dining areas flow seamlessly together, perfect for family dinners or entertaining friends. Upstairs, you’ll find three generous bedrooms, including a stylish primary suite complete with walk-in closet and private ensuite with a separate bathtub and shower. The full unfinished basement is ready for your ideas — complete with a bathroom rough-in, offering the perfect opportunity to create a future rec room, gym, or guest suite. Step into the fully fenced backyard, leading to an OVERSIZED DOUBLE GARAGE that’s every homeowner’s dream — 22x20 with an 8’ DOOR, 60-AMP SERVICE, UPGRADED PANEL, FULLY INSULATED and drywalled, plus a GAS LINE and HEATER. And because comfort matters year-round, this home also comes with central air conditioning. Located in the growing, family-friendly community of Dawson’s Landing, close to parks, schools, and walking paths, this property delivers both lifestyle and value. Move-in ready, lovingly maintained, and packed with upgrades — welcome home!
| COMMUNITY | Dawson's Landing |
| PROPERTY TYPE | Semi Detached (Half Duplex) |
| BUILDING TYPE | Duplex |
| STYLE | 2 Storey, Side by Side |
| YEAR BUILT | 2021 |
| SQUARE FOOTAGE | 1,590 |
| BEDROOMS | 3 |
| BATHROOMS | 3.00 |
| BASEMENT | Full |
| AMENITIES | |
| APPLIANCES | Dishwasher, Gas Oven, Microwave, Refrigerator, Washer/Dryer, Window Coverings |
| COOLING | Central Air |
| FIREPLACE | N/A |
| FLOORING | Carpet, Concrete, Laminate |
| HEATING | Forced Air |
| LAUNDRY | In Hall, Upper Level |
| LOT FEATURES | Back Lane, Back Yard, City Lot, Front Yard, Level, Low Maintenance Landscape, Rectangular Lot |
| PARKING | Double Garage Detached |
| RESTRICTIONS | None Known |
| ROOF | Asphalt Shingle |
| TITLE | Fee Simple |
| BROKER | eXp Realty |
| ROOMS | DIMENSIONS (m) | LEVEL |
|---|---|---|
| Living Room | 12`7" x 12`10" | Main |
| Dining Room | 14`11" x 12`7" | Main |
| Kitchen | 12`7" x 14`7" | Main |
| 2pc Bathroom | 5`7" x 4`11" | Main |
| Bedroom - Primary | 12`4" x 12`5" | Upper |
| 4pc Ensuite bath | 12`6" x 6`2" | Upper |
| 4pc Bathroom | 8`1" x 5`9" | Upper |
| Bedroom | 12`8" x 10`6" | Upper |
| Bedroom | 12`7" x 9`3" | Upper |

