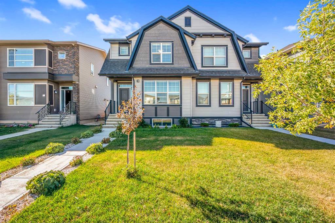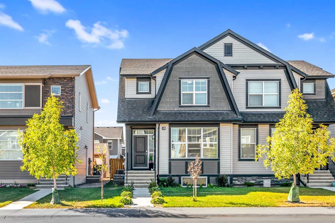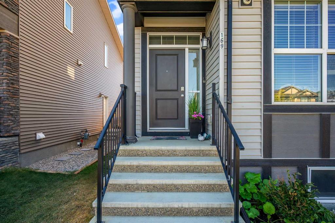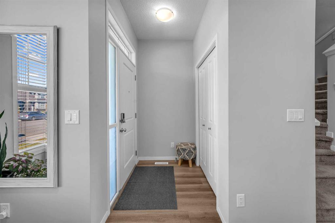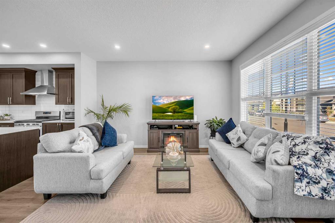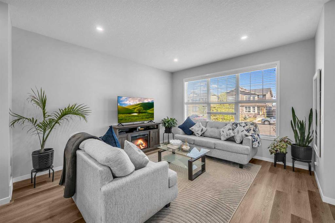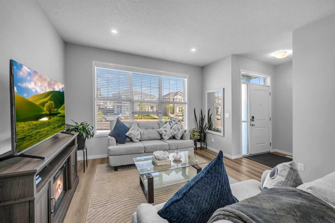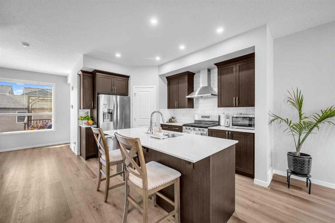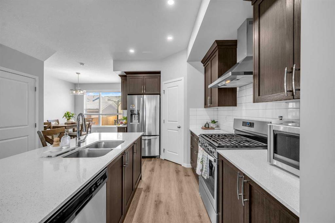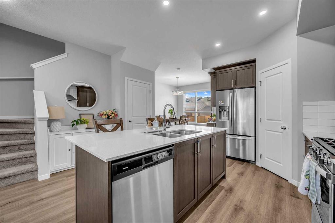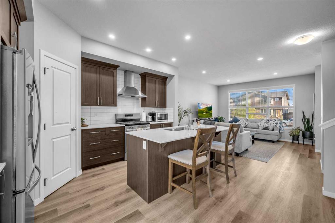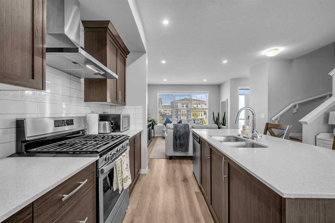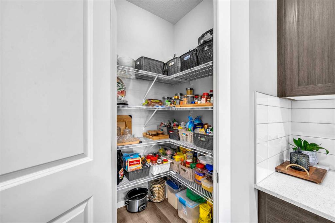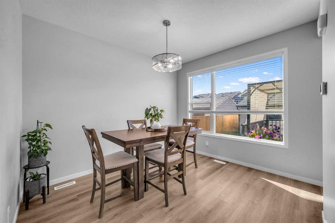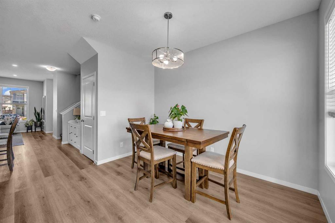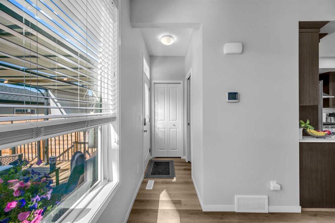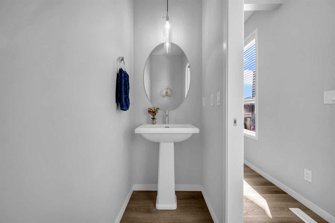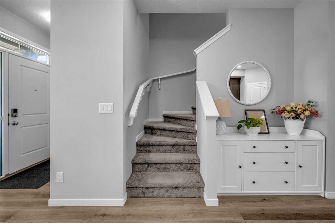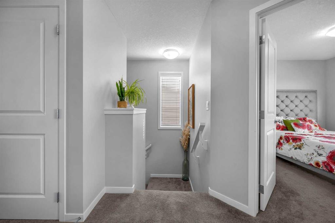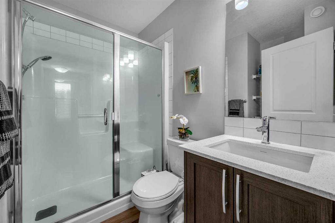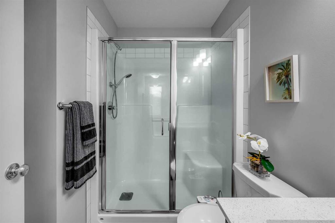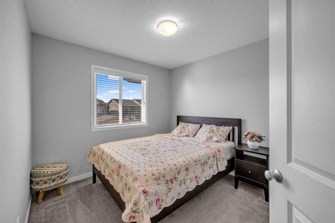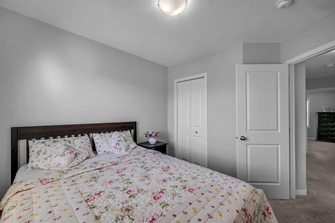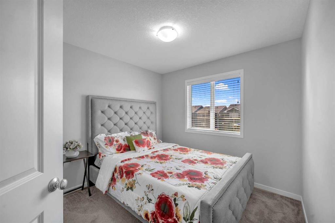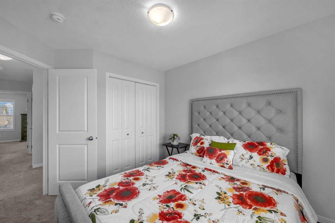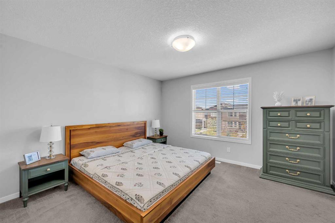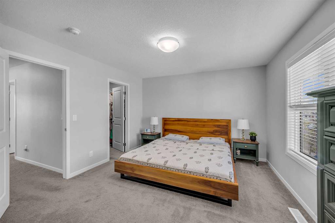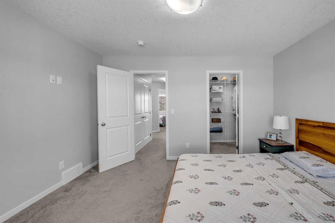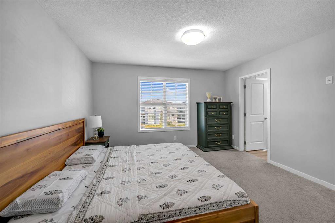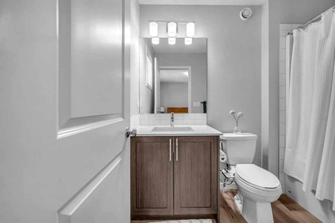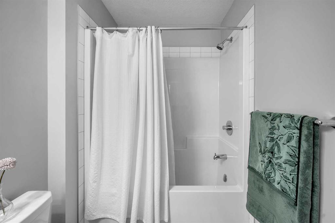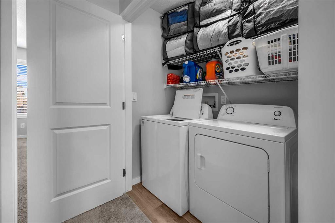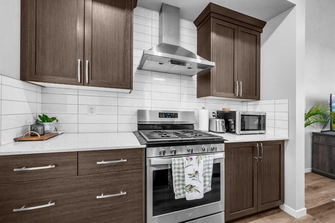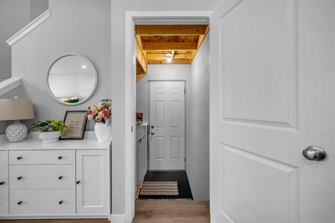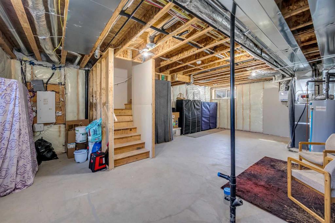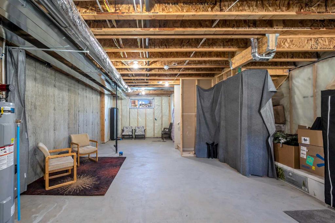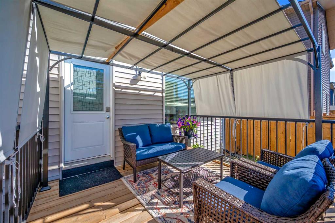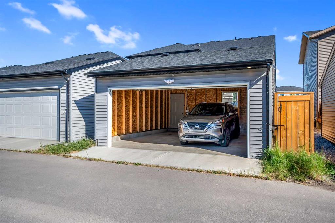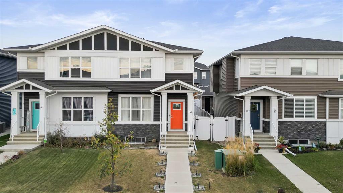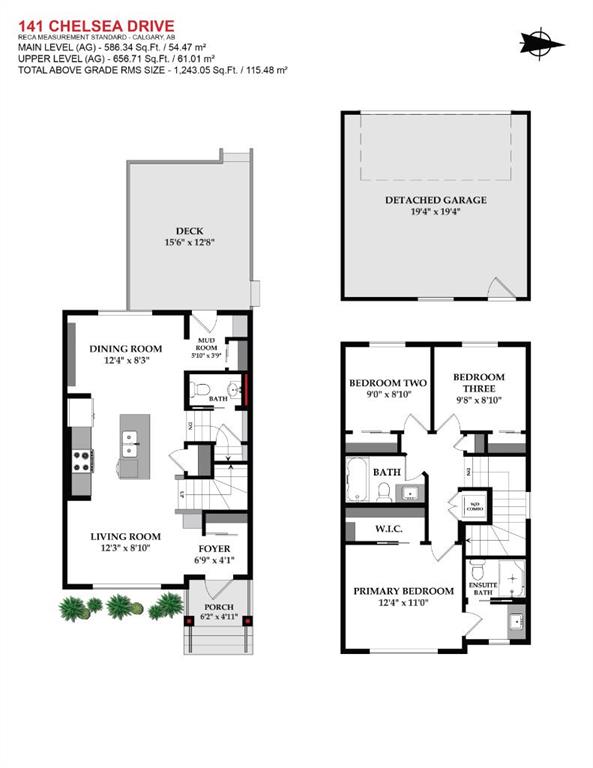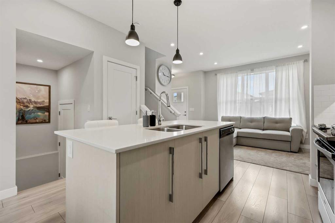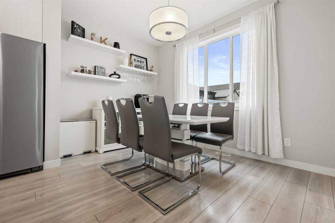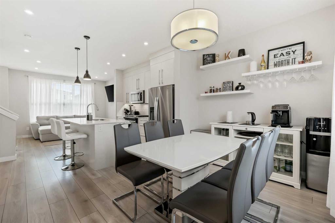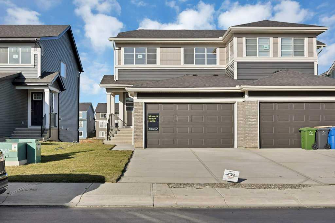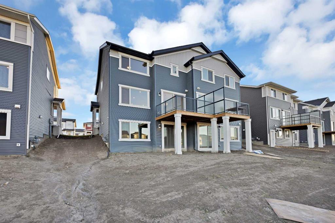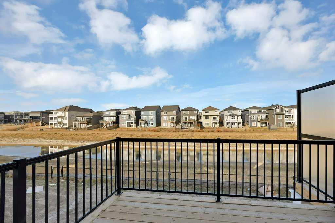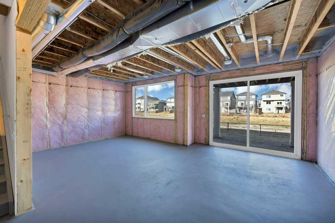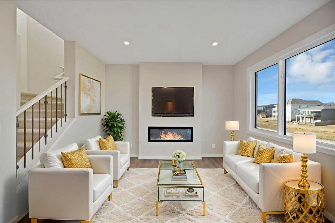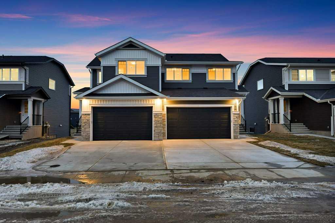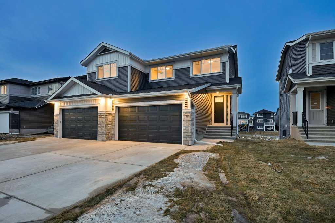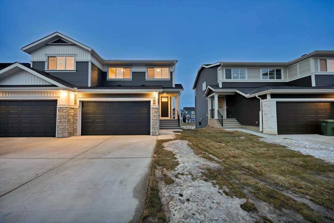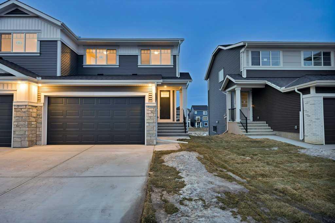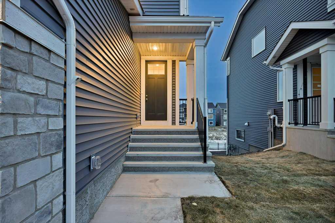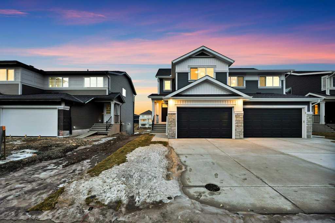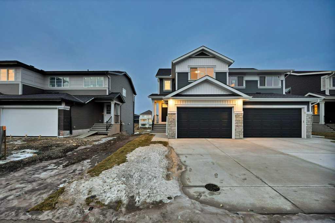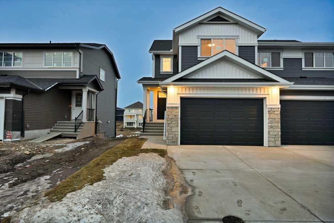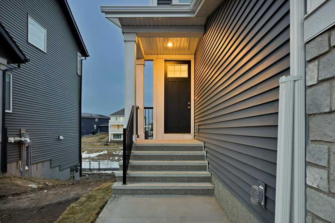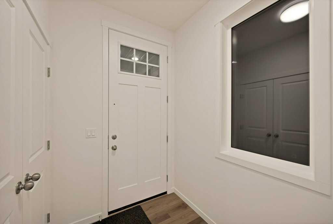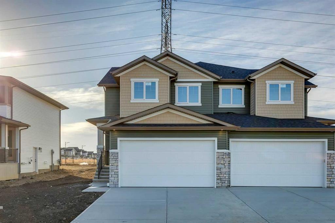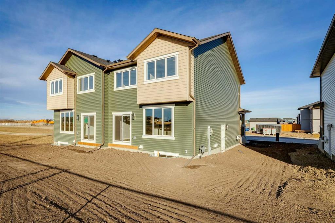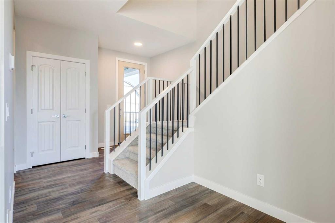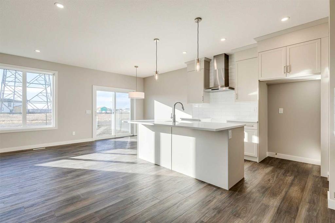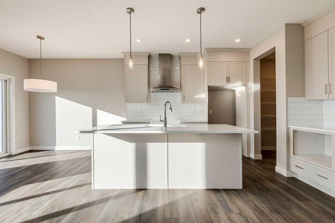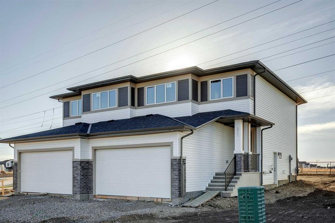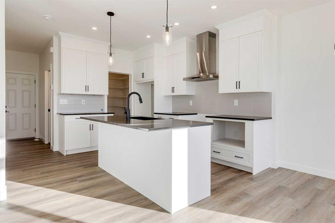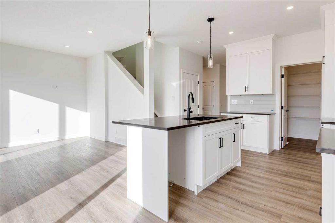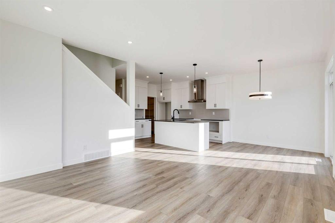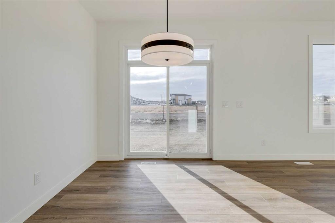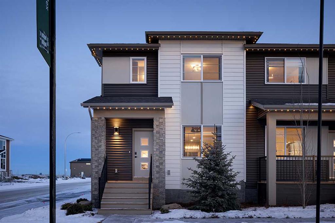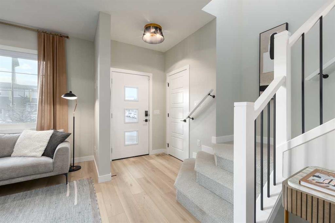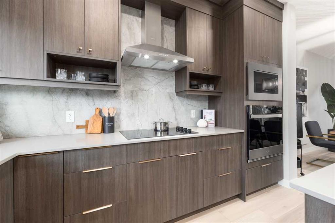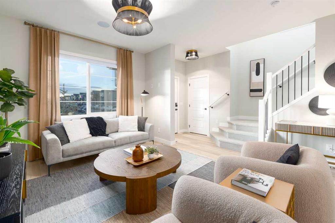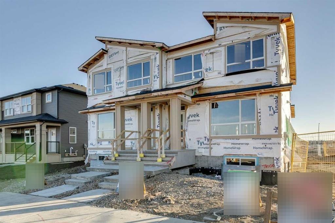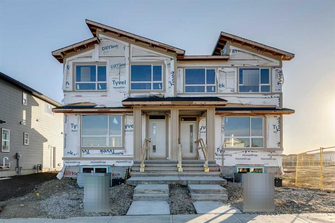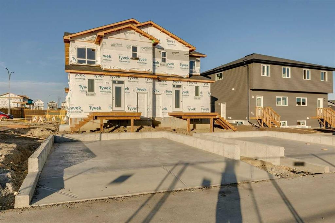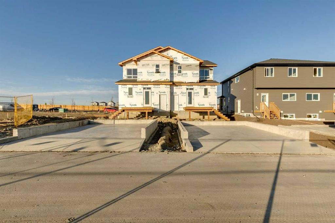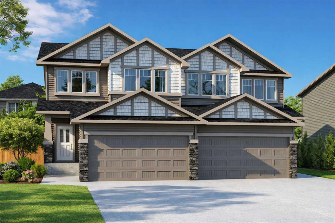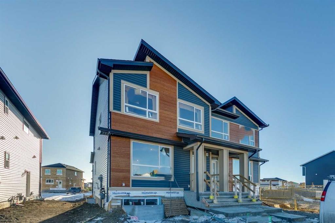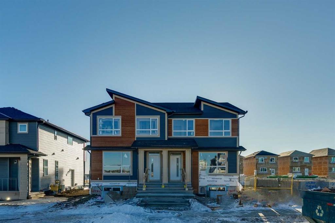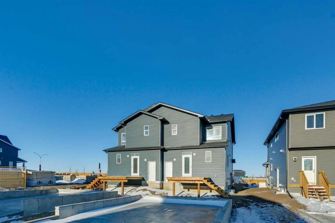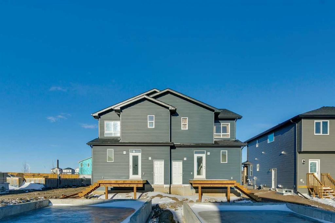169 Dawson Drive
Chestermere T1X 1Z8
MLS® Number: A2259456
$ 519,900
3
BEDROOMS
2 + 1
BATHROOMS
2022
YEAR BUILT
Back on Market due to financing. Welcome to this exquisite semi-detached duplex, now available for the first time on the market. This property boasts extensive upgrades and features a detached double car garage. Its charming curb appeal is sure to captivate at first glance. Upon entering, you will be greeted by a bright and open layout concept. The well-designed living room seamlessly connects to the dining area and a stunning kitchen, which is equipped with high-end stainless steel appliances and quartz countertops. The main floor also includes a convenient 2-piece bathroom, a small mudroom, and the aforementioned double detached car garage, perfect for Alberta's cold, snowy winters. The backyard hosts a spacious deck that faces the west, ensuring ample sunlight throughout the day and providing an ideal setting for evening family BBQ gatherings. The upper floor comprises a primary bedroom with a walk-in closet and an ensuite 4-piece bathroom, along with two generously-sized bedrooms and an additional 3-piece bathroom. One of the most convenient features of the upper floor is the laundry area, complete with a washer and dryer, eliminating the need to run up and down the stairs for laundry tasks. The basement remains unfinished, offering a blank canvas for your creative ideas, with roughed-in plumbing already in place, and a builder built SIDE ENTRANCE. Notable upgrades include, but are not limited to, quartz countertops in the kitchen, knockdown ceilings, luxury vinyl plank flooring, stainless steel appliances, high-quality carpets, wooden spindles on the stairs, and an upgraded washer and dryer. The location of this duplex is truly exceptional, being in close proximity to the golf course and Chestermere Lake. It is also conveniently near children's parks, schools, bus stops, a shopping complex, and various restaurants, all just a few minutes away. Do not hesitate, this duplex is ready for you to move in.
| COMMUNITY | Dawson's Landing |
| PROPERTY TYPE | Semi Detached (Half Duplex) |
| BUILDING TYPE | Duplex |
| STYLE | 2 Storey, Side by Side |
| YEAR BUILT | 2022 |
| SQUARE FOOTAGE | 1,447 |
| BEDROOMS | 3 |
| BATHROOMS | 3.00 |
| BASEMENT | Full |
| AMENITIES | |
| APPLIANCES | Dishwasher, Garage Control(s), Gas Range, Range Hood, Refrigerator, Washer/Dryer |
| COOLING | Central Air |
| FIREPLACE | N/A |
| FLOORING | Carpet, Vinyl Plank |
| HEATING | Central, Forced Air |
| LAUNDRY | Laundry Room, Upper Level |
| LOT FEATURES | Back Lane, Back Yard, City Lot, Private, Street Lighting |
| PARKING | Double Garage Detached, Off Street |
| RESTRICTIONS | Utility Right Of Way |
| ROOF | Asphalt Shingle |
| TITLE | Fee Simple |
| BROKER | SkaiRise Realty |
| ROOMS | DIMENSIONS (m) | LEVEL |
|---|---|---|
| 2pc Bathroom | 8`0" x 3`0" | Main |
| Dining Room | 10`6" x 11`9" | Main |
| Kitchen | 15`2" x 13`5" | Main |
| Living Room | 13`7" x 14`8" | Main |
| 3pc Bathroom | 7`7" x 7`3" | Upper |
| 4pc Ensuite bath | 5`5" x 8`8" | Upper |
| Bedroom | 9`6" x 11`0" | Upper |
| Bedroom | 9`5" x 11`0" | Upper |
| Bedroom - Primary | 13`3" x 12`3" | Upper |

